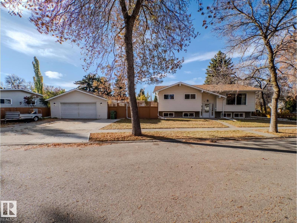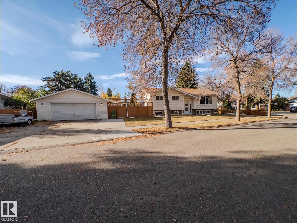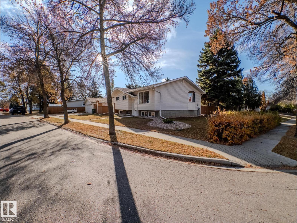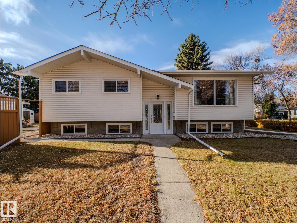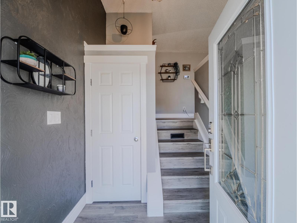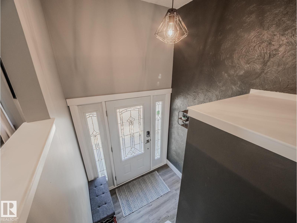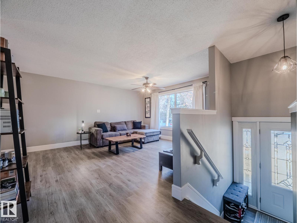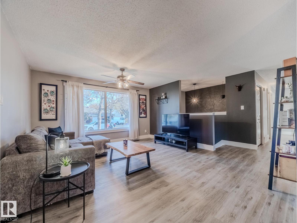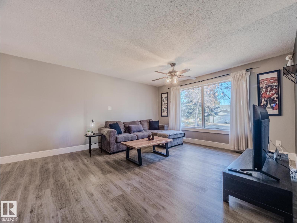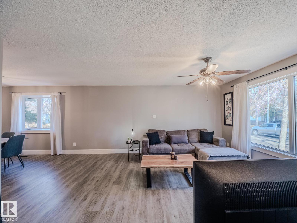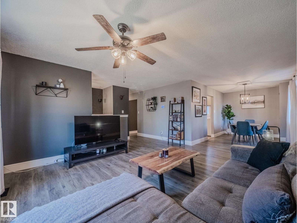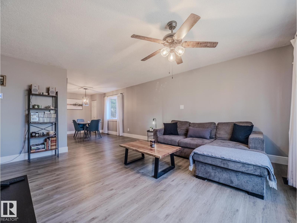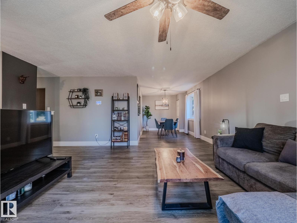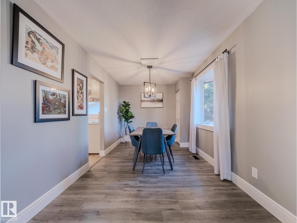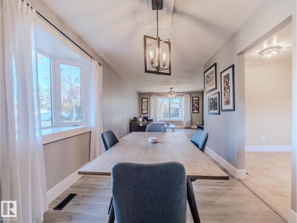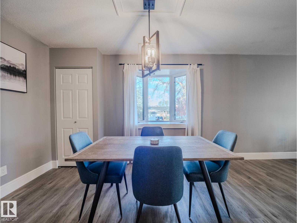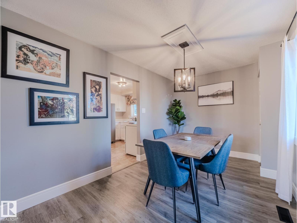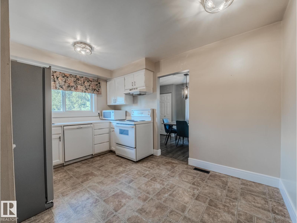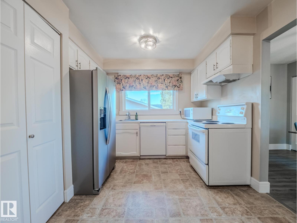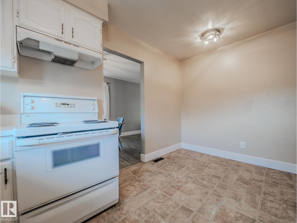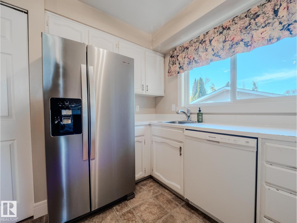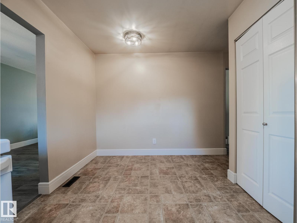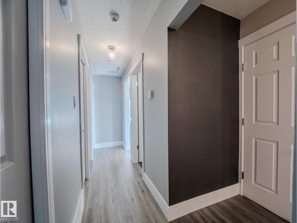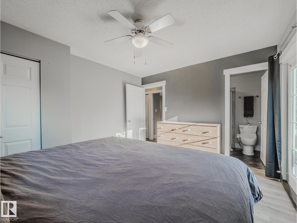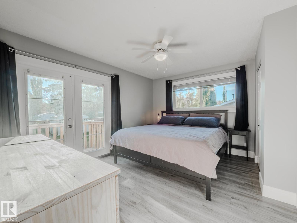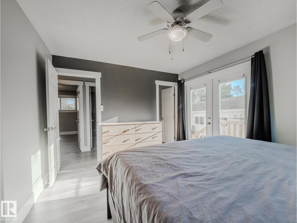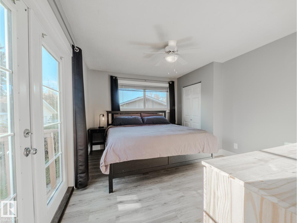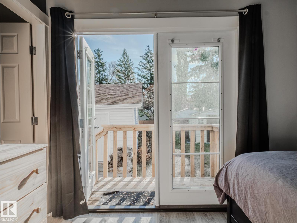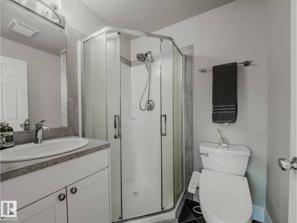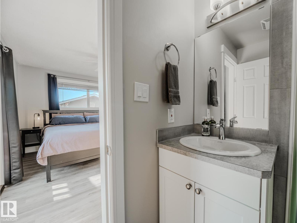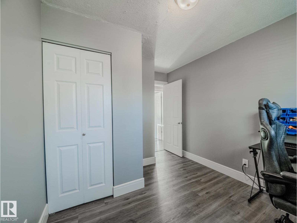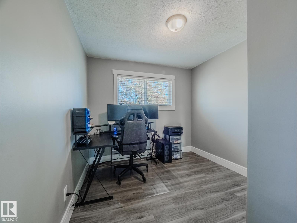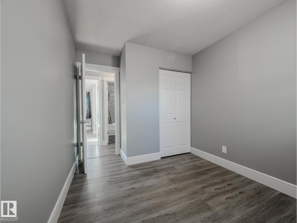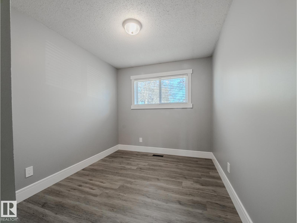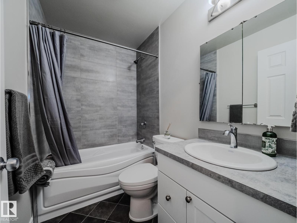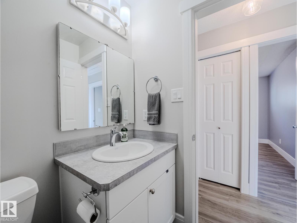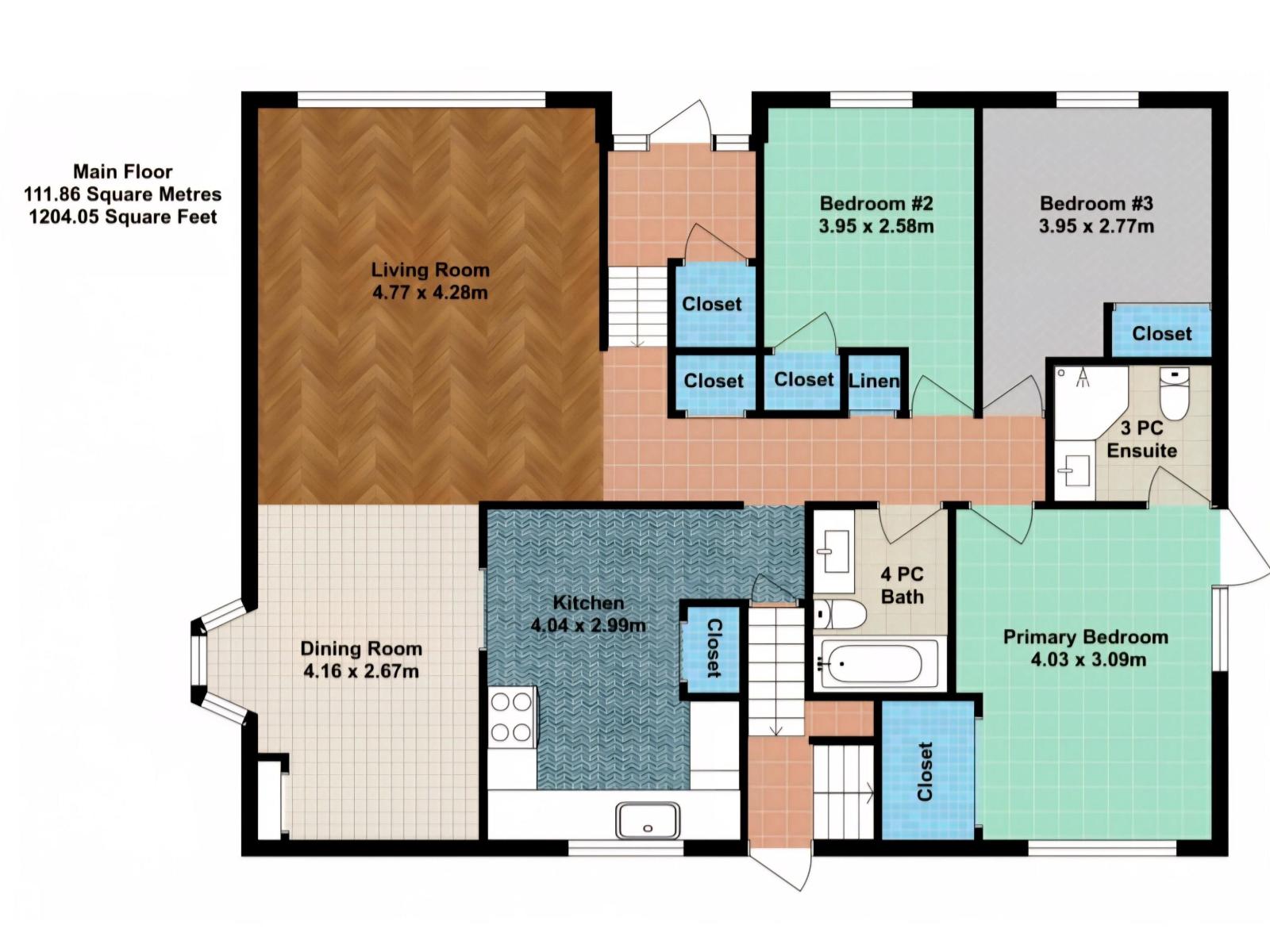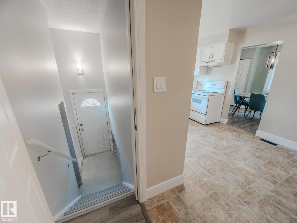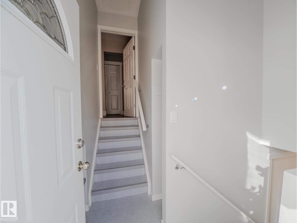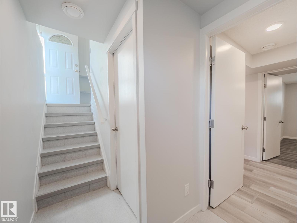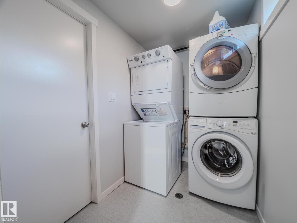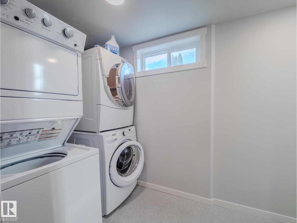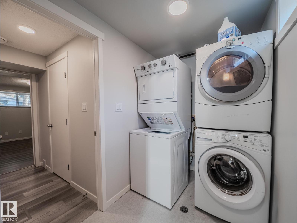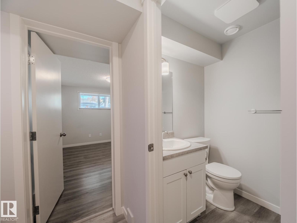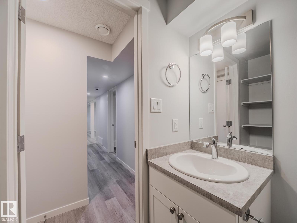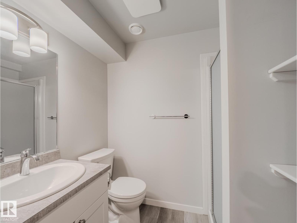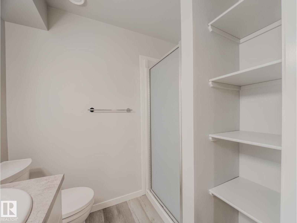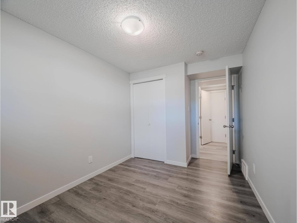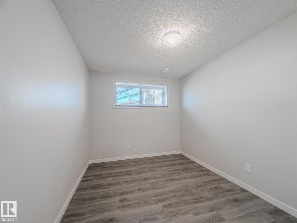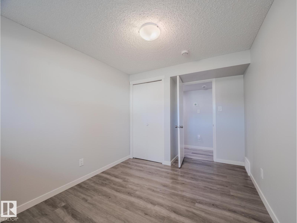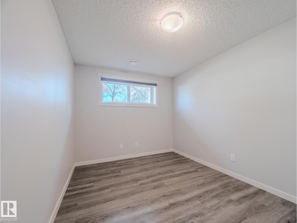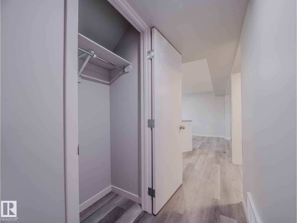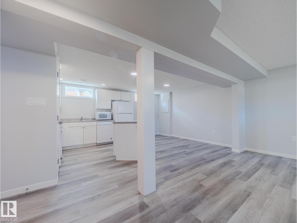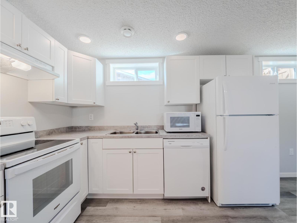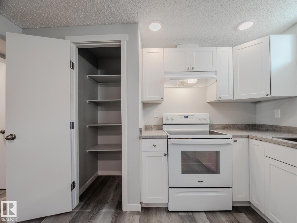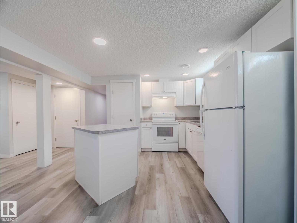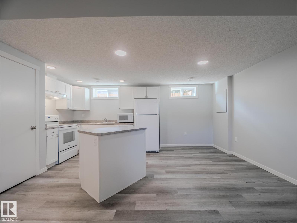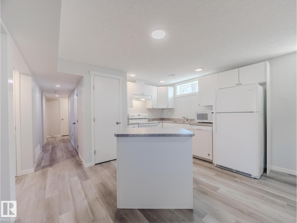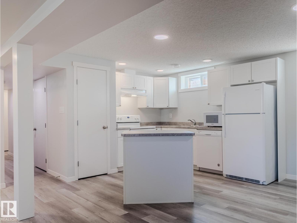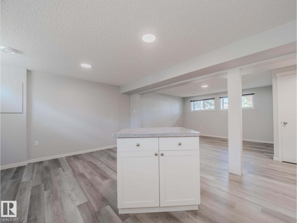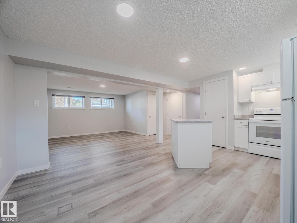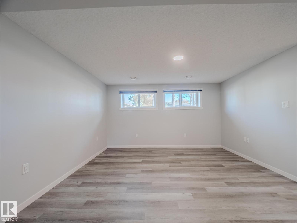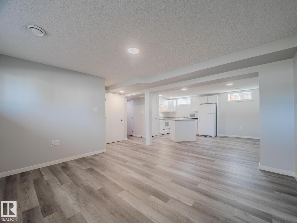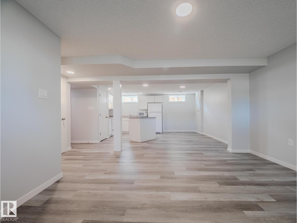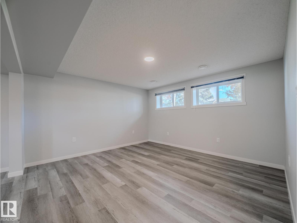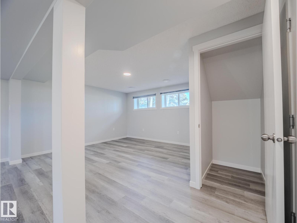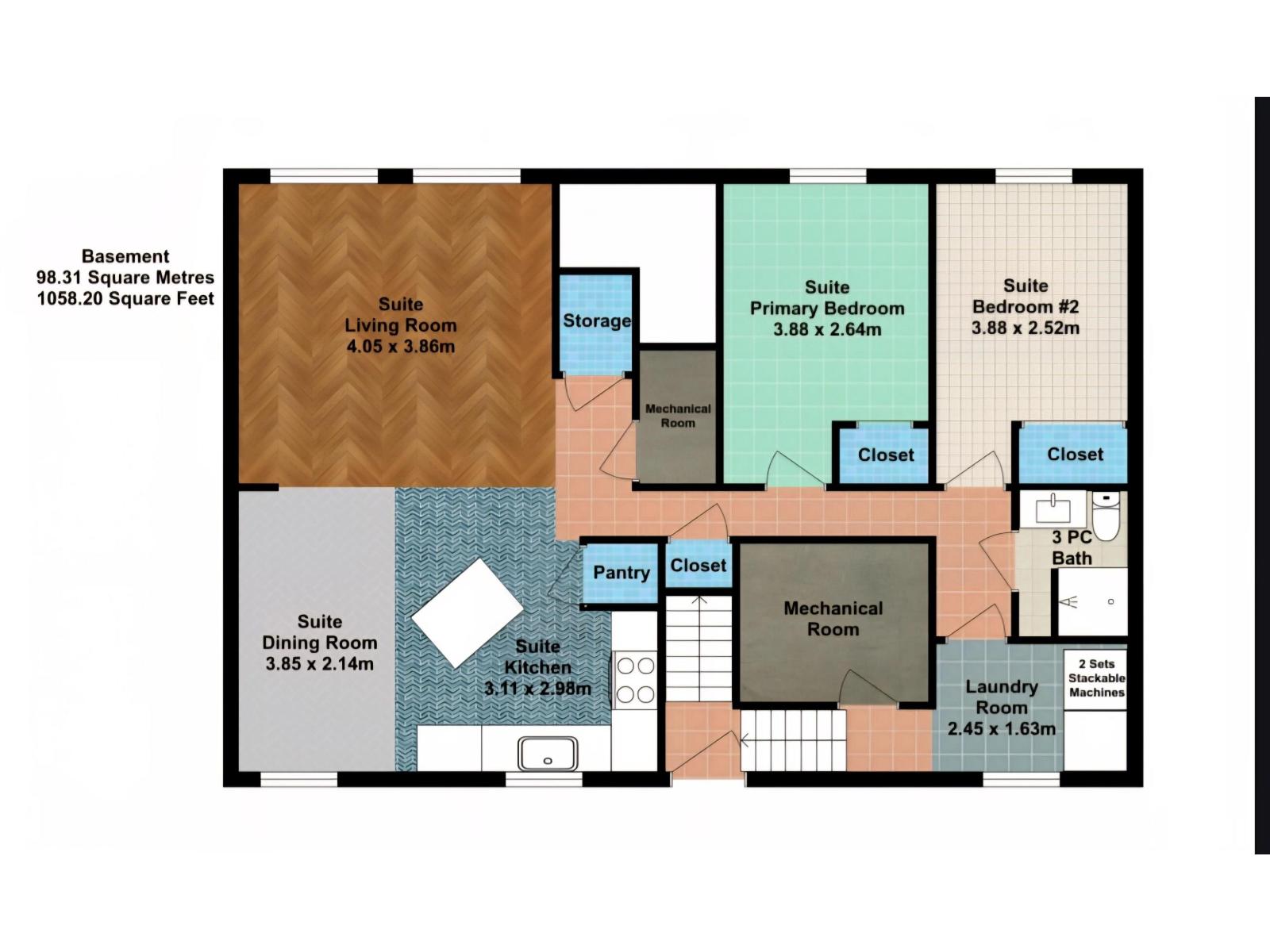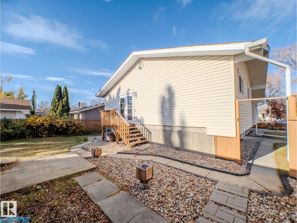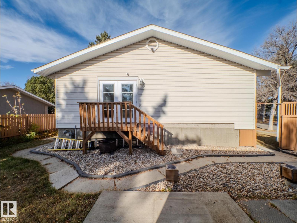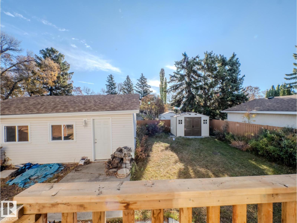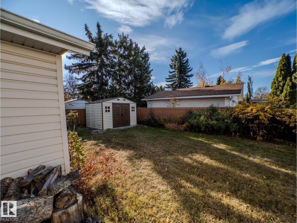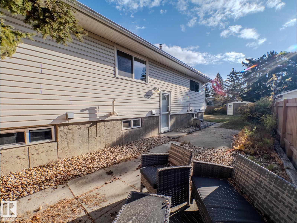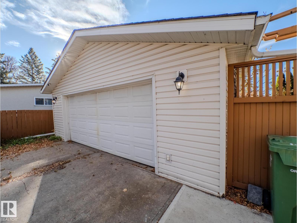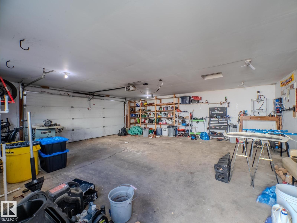5 Bedroom
3 Bathroom
1,204 ft2
Bi-Level
Forced Air
$524,900
LEGAL SUITE. This beautifully renovated Forest Lawn bi-level is located on a quiet corner lot. Numerous upgrades include vinyl windows, pex plumbing, vinyl siding, high efficiency furnaces, upgraded cellulose insulation, vinyl plank flooring, new bathrooms, modern fixtures & fresh paint. Hwt (2020) & shingles (2017). The upper level features a large livingroom with massive southeast facing window & dining room with bay window. The white kitchen has a new stainless steel fridge & pantry. Down the hall is the primary bedroom with new three piece en-suite & double patio doors to the deck. The other two bedrooms are steps away from the new four piece bathroom with tile surround shower. Downstairs is the laundry room with two sets of appliances. The legal suite boasts a brand new white kitchen with island & pantry. The livingroom has two big windows allowing lots of natural light. Down the hall are two bedrooms & a three piece bathroom with shelving. Lots of storage. Oversized 26' X 24' double detached garage. (id:62055)
Property Details
|
MLS® Number
|
E4462758 |
|
Property Type
|
Single Family |
|
Neigbourhood
|
Forest Lawn (St. Albert) |
|
Amenities Near By
|
Golf Course, Playground, Public Transit, Schools, Shopping |
|
Community Features
|
Public Swimming Pool |
|
Features
|
Corner Site, Flat Site, No Animal Home, No Smoking Home |
|
Parking Space Total
|
4 |
|
Structure
|
Deck, Patio(s) |
Building
|
Bathroom Total
|
3 |
|
Bedrooms Total
|
5 |
|
Amenities
|
Vinyl Windows |
|
Appliances
|
Dryer, Fan, Garage Door Opener Remote(s), Garage Door Opener, Hood Fan, Microwave, Washer/dryer Stack-up, Washer, Refrigerator, Two Stoves, Dishwasher |
|
Architectural Style
|
Bi-level |
|
Basement Development
|
Finished |
|
Basement Features
|
Suite |
|
Basement Type
|
Full (finished) |
|
Constructed Date
|
1972 |
|
Construction Style Attachment
|
Detached |
|
Heating Type
|
Forced Air |
|
Size Interior
|
1,204 Ft2 |
|
Type
|
House |
Parking
Land
|
Acreage
|
No |
|
Fence Type
|
Fence |
|
Land Amenities
|
Golf Course, Playground, Public Transit, Schools, Shopping |
|
Size Irregular
|
695 |
|
Size Total
|
695 M2 |
|
Size Total Text
|
695 M2 |
Rooms
| Level |
Type |
Length |
Width |
Dimensions |
|
Lower Level |
Bedroom 4 |
3.88 m |
2.64 m |
3.88 m x 2.64 m |
|
Lower Level |
Bedroom 5 |
3.88 m |
2.52 m |
3.88 m x 2.52 m |
|
Lower Level |
Second Kitchen |
3.11 m |
2.98 m |
3.11 m x 2.98 m |
|
Lower Level |
Breakfast |
3.85 m |
2.14 m |
3.85 m x 2.14 m |
|
Main Level |
Living Room |
4.77 m |
4.28 m |
4.77 m x 4.28 m |
|
Main Level |
Kitchen |
4.04 m |
2.99 m |
4.04 m x 2.99 m |
|
Main Level |
Primary Bedroom |
4.03 m |
3.09 m |
4.03 m x 3.09 m |
|
Main Level |
Bedroom 2 |
3.95 m |
2.58 m |
3.95 m x 2.58 m |
|
Main Level |
Bedroom 3 |
3.95 m |
2.77 m |
3.95 m x 2.77 m |


