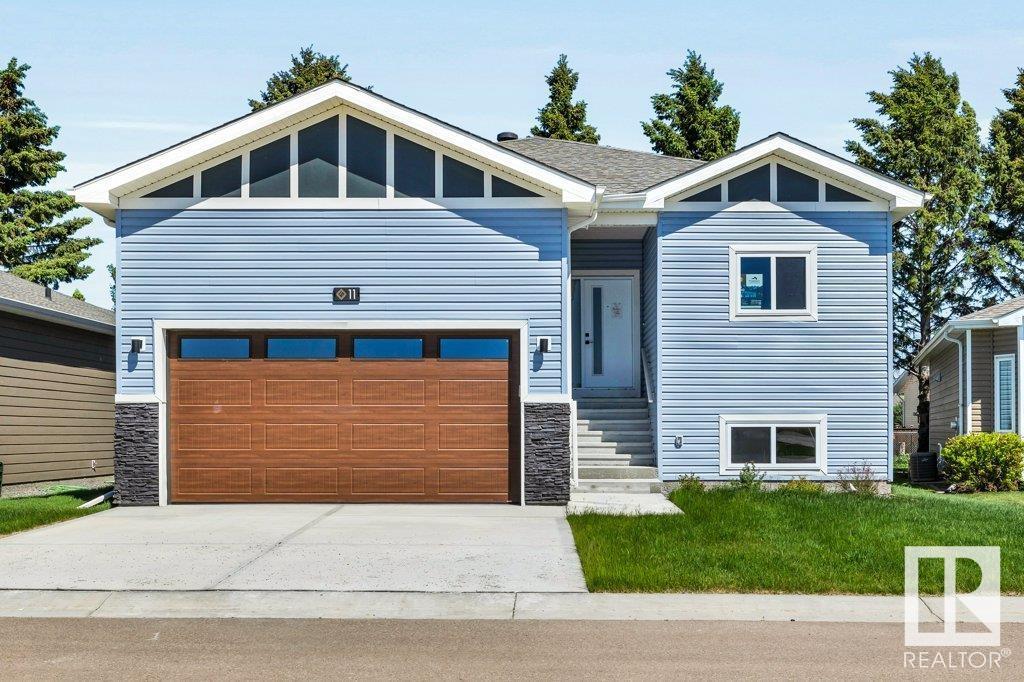11-6519 46st. Wetaskiwin, Alberta T9A 1Y5
3 Bedroom
2 Bathroom
1,311 ft2
Raised Bungalow
Fireplace
Forced Air
$415,000Maintenance, Insurance, Other, See Remarks
$200 Monthly
Maintenance, Insurance, Other, See Remarks
$200 MonthlyWelcome Legacy View Gated Community only one in Wetaskiwin, Peace , Quiet and Security top priority. Custom built stand alone raised bungalow by Galaxy Homes, 3 bedroom condo, 2 Baths, open floor plan, full and open basement with 9 ft walls, rear deck with gas hookup, double garage, treed backyard. Includes 6 appliances, granite countertops, walk-in shower in the Ensuite, walk-in Closet with organizer, Walking Paths, Golf Course, picnic and playground area and hospital all with in a 10 minute walk. (id:62055)
Property Details
| MLS® Number | E4437988 |
| Property Type | Single Family |
| Neigbourhood | Aspen Ridge (Wetaskiwin) |
| Amenities Near By | Playground |
| Community Features | Public Swimming Pool |
| Features | Flat Site, Exterior Walls- 2x6", No Smoking Home, Level |
| Parking Space Total | 4 |
| Structure | Deck |
Building
| Bathroom Total | 2 |
| Bedrooms Total | 3 |
| Amenities | Ceiling - 9ft, Vinyl Windows |
| Appliances | Dishwasher, Dryer, Garage Door Opener Remote(s), Garage Door Opener, Microwave Range Hood Combo, Refrigerator, Stove, Washer |
| Architectural Style | Raised Bungalow |
| Basement Development | Unfinished |
| Basement Type | Full (unfinished) |
| Constructed Date | 2024 |
| Fire Protection | Smoke Detectors |
| Fireplace Fuel | Gas |
| Fireplace Present | Yes |
| Fireplace Type | Insert |
| Heating Type | Forced Air |
| Stories Total | 1 |
| Size Interior | 1,311 Ft2 |
| Type | House |
Parking
| Attached Garage |
Land
| Acreage | No |
| Fence Type | Fence |
| Land Amenities | Playground |
Rooms
| Level | Type | Length | Width | Dimensions |
|---|---|---|---|---|
| Main Level | Living Room | Measurements not available | ||
| Main Level | Kitchen | Measurements not available | ||
| Main Level | Primary Bedroom | Measurements not available | ||
| Main Level | Bedroom 2 | Measurements not available | ||
| Main Level | Bedroom 3 | Measurements not available |
Contact Us
Contact us for more information





























































