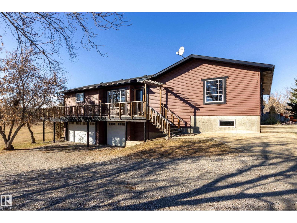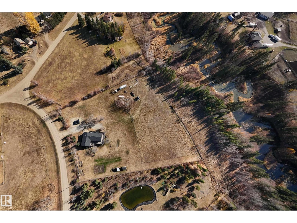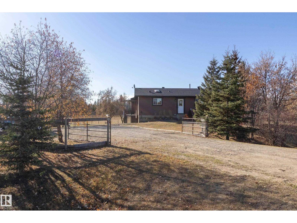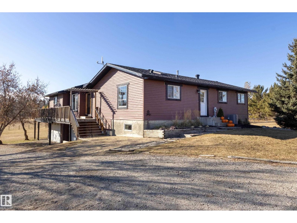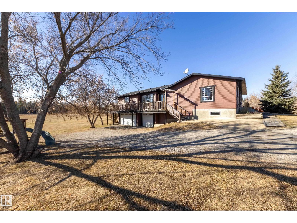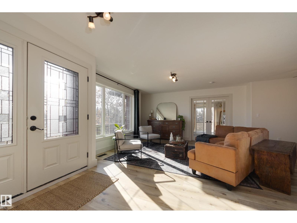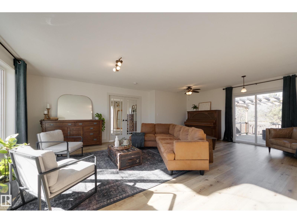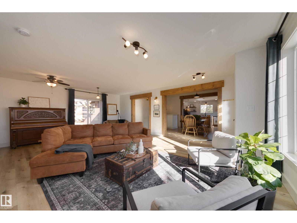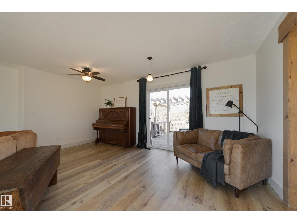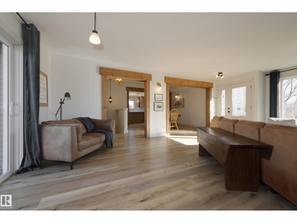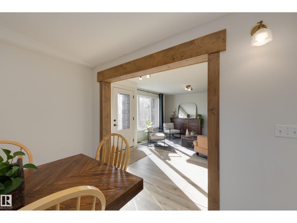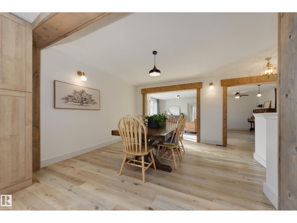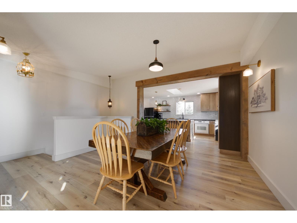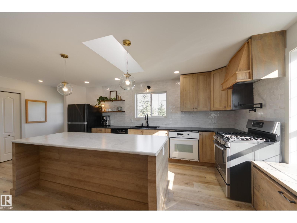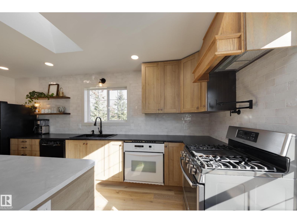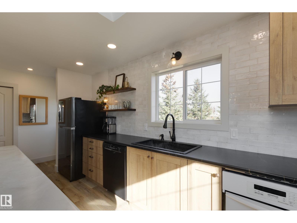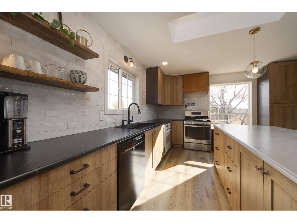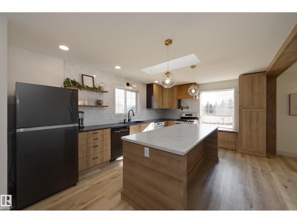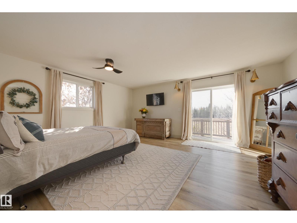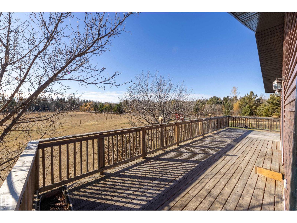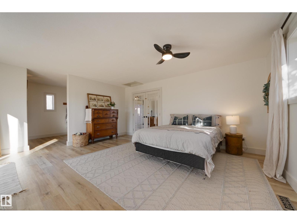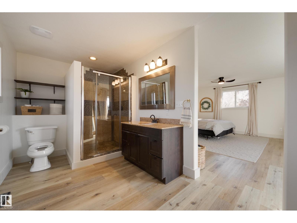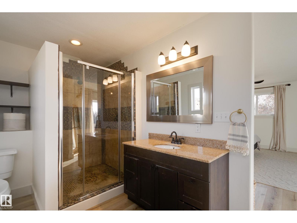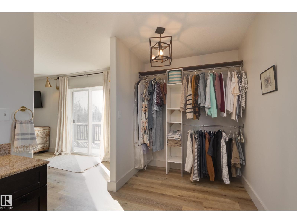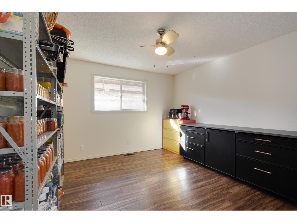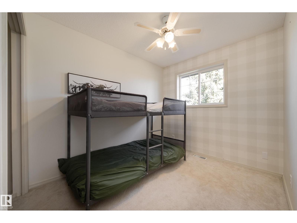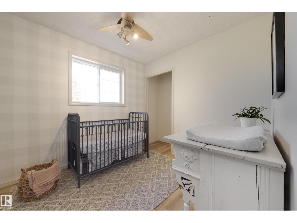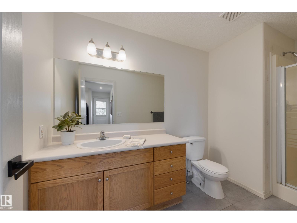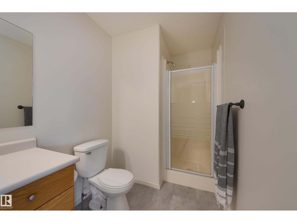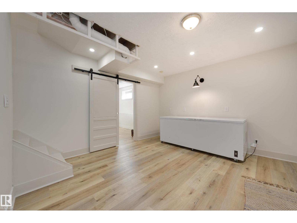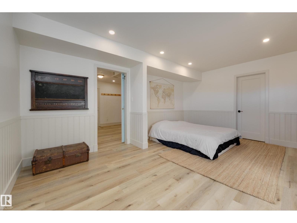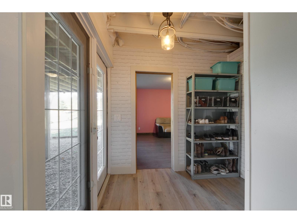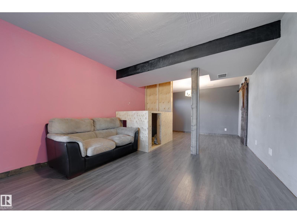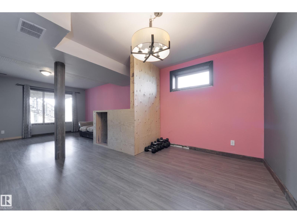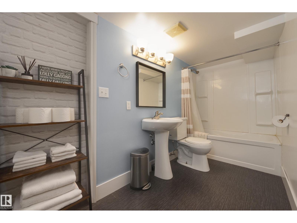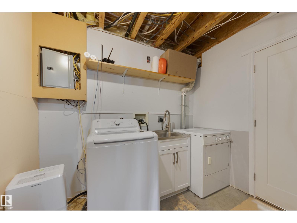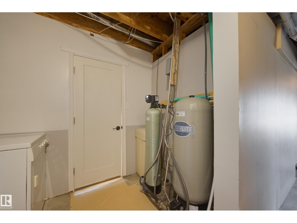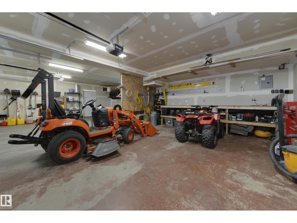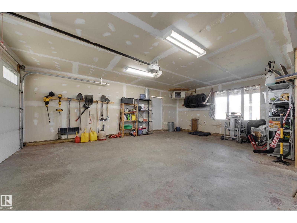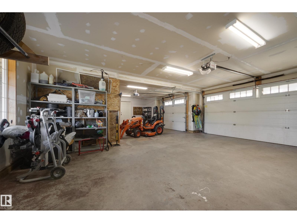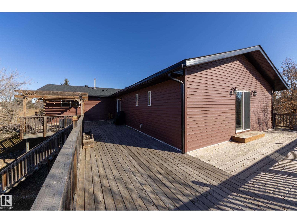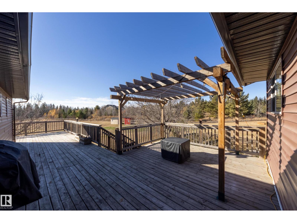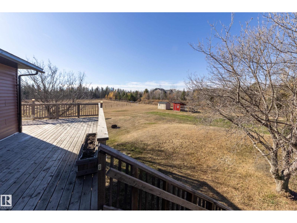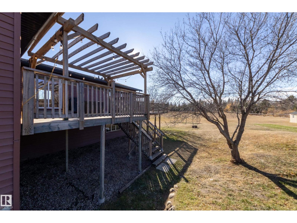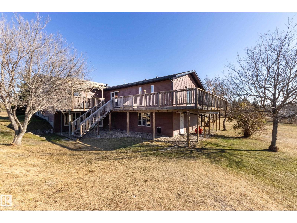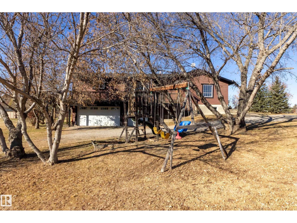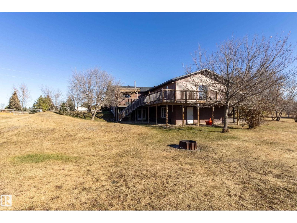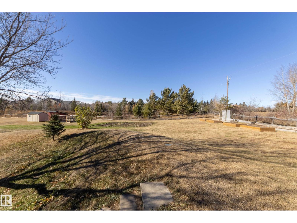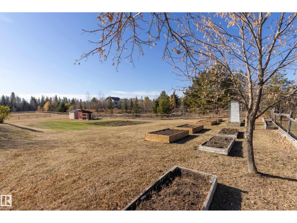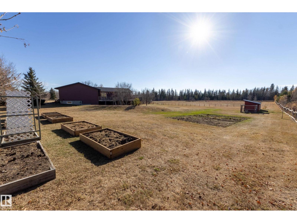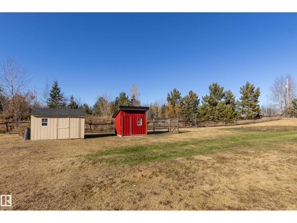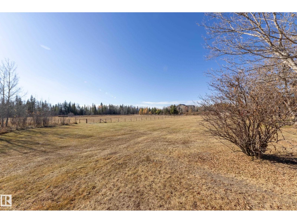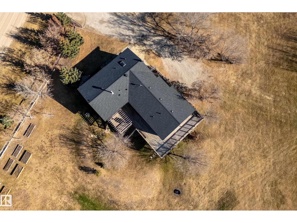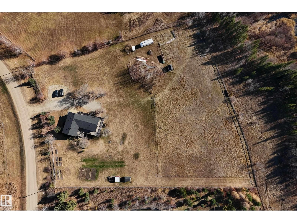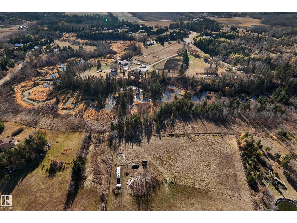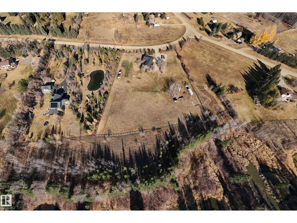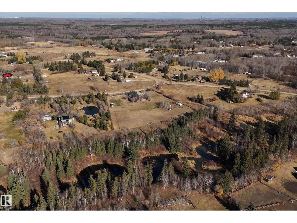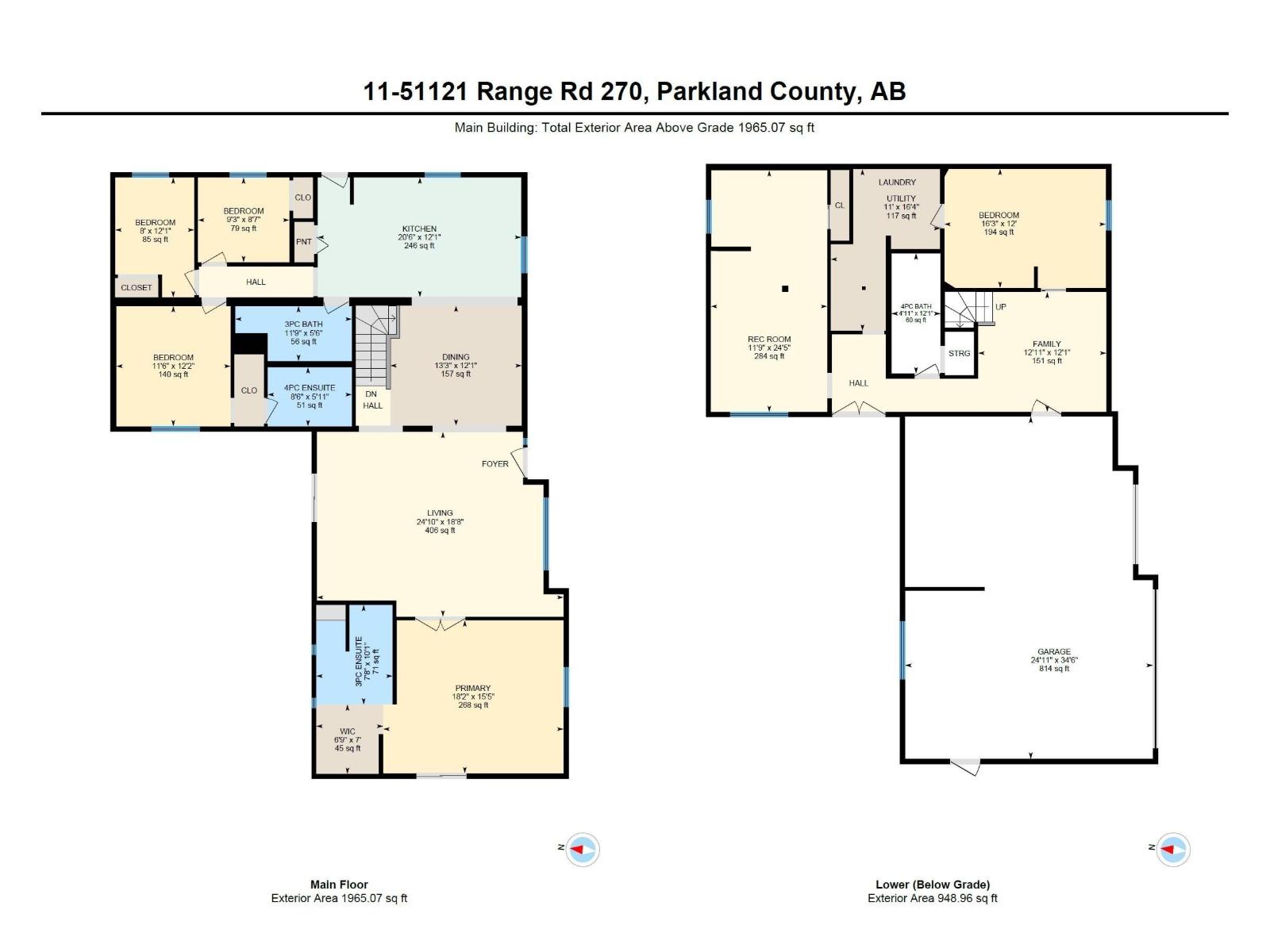5 Bedroom
4 Bathroom
1,965 ft2
Hillside Bungalow
Central Air Conditioning
Forced Air
Acreage
$700,000
Discover country living at its best in this beautifully expanded 1998 modular on concrete foundation with a 2010 walkout addition including triple garage! Offering an impressive 1965 sq ft above grade with 4 bedrooms upstairs plus an extra in the bsmt, there’s plenty of room for family and guests. The stylish country kitchen features newer counters, modern backsplash and two ovens, perfect for hosting! The open dining area flows into a large, sun-filled living room ideal for gatherings or quiet evenings. Your private primary suite is thoughtfully separated from the other bedrooms, complete with a walk-in closet and relaxing ensuite. Multiple access points to a massive, raised wrap-around deck to take in both sunrise and sunset views—pure serenity and a property highlight! Four full bathrooms! With a host of recent upgrades and 3 acres backing onto county reserve land with a tranquil creek, this property offers space, privacy, and a true connection to nature, all just minutes from town conveniences! Wow! (id:62055)
Property Details
|
MLS® Number
|
E4463082 |
|
Property Type
|
Single Family |
|
Neigbourhood
|
Devonshire Meadows |
|
Amenities Near By
|
Airport, Park, Golf Course |
|
Features
|
Private Setting, Park/reserve, Exterior Walls- 2x6", No Smoking Home, Environmental Reserve |
|
Structure
|
Deck |
Building
|
Bathroom Total
|
4 |
|
Bedrooms Total
|
5 |
|
Amenities
|
Vinyl Windows |
|
Appliances
|
Dishwasher, Dryer, Fan, Garage Door Opener Remote(s), Hood Fan, Oven - Built-in, Refrigerator, Storage Shed, Gas Stove(s), Washer, Water Softener, Window Coverings |
|
Architectural Style
|
Hillside Bungalow |
|
Basement Development
|
Finished |
|
Basement Type
|
Partial (finished) |
|
Constructed Date
|
1998 |
|
Construction Style Attachment
|
Detached |
|
Cooling Type
|
Central Air Conditioning |
|
Heating Type
|
Forced Air |
|
Stories Total
|
1 |
|
Size Interior
|
1,965 Ft2 |
|
Type
|
House |
Parking
|
Heated Garage
|
|
|
Attached Garage
|
|
Land
|
Acreage
|
Yes |
|
Land Amenities
|
Airport, Park, Golf Course |
|
Size Irregular
|
2.99 |
|
Size Total
|
2.99 Ac |
|
Size Total Text
|
2.99 Ac |
Rooms
| Level |
Type |
Length |
Width |
Dimensions |
|
Lower Level |
Family Room |
3.94 m |
3.68 m |
3.94 m x 3.68 m |
|
Lower Level |
Bedroom 5 |
4.96 m |
3.66 m |
4.96 m x 3.66 m |
|
Lower Level |
Recreation Room |
3.58 m |
7.43 m |
3.58 m x 7.43 m |
|
Lower Level |
Utility Room |
3.36 m |
4.97 m |
3.36 m x 4.97 m |
|
Main Level |
Living Room |
7.58 m |
5.68 m |
7.58 m x 5.68 m |
|
Main Level |
Dining Room |
4.04 m |
3.69 m |
4.04 m x 3.69 m |
|
Main Level |
Kitchen |
6.25 m |
3.68 m |
6.25 m x 3.68 m |
|
Main Level |
Primary Bedroom |
5.54 m |
4.7 m |
5.54 m x 4.7 m |
|
Main Level |
Bedroom 2 |
3.51 m |
3.7 m |
3.51 m x 3.7 m |
|
Main Level |
Bedroom 3 |
2.43 m |
3.68 m |
2.43 m x 3.68 m |
|
Main Level |
Bedroom 4 |
2.81 m |
2.6 m |
2.81 m x 2.6 m |


