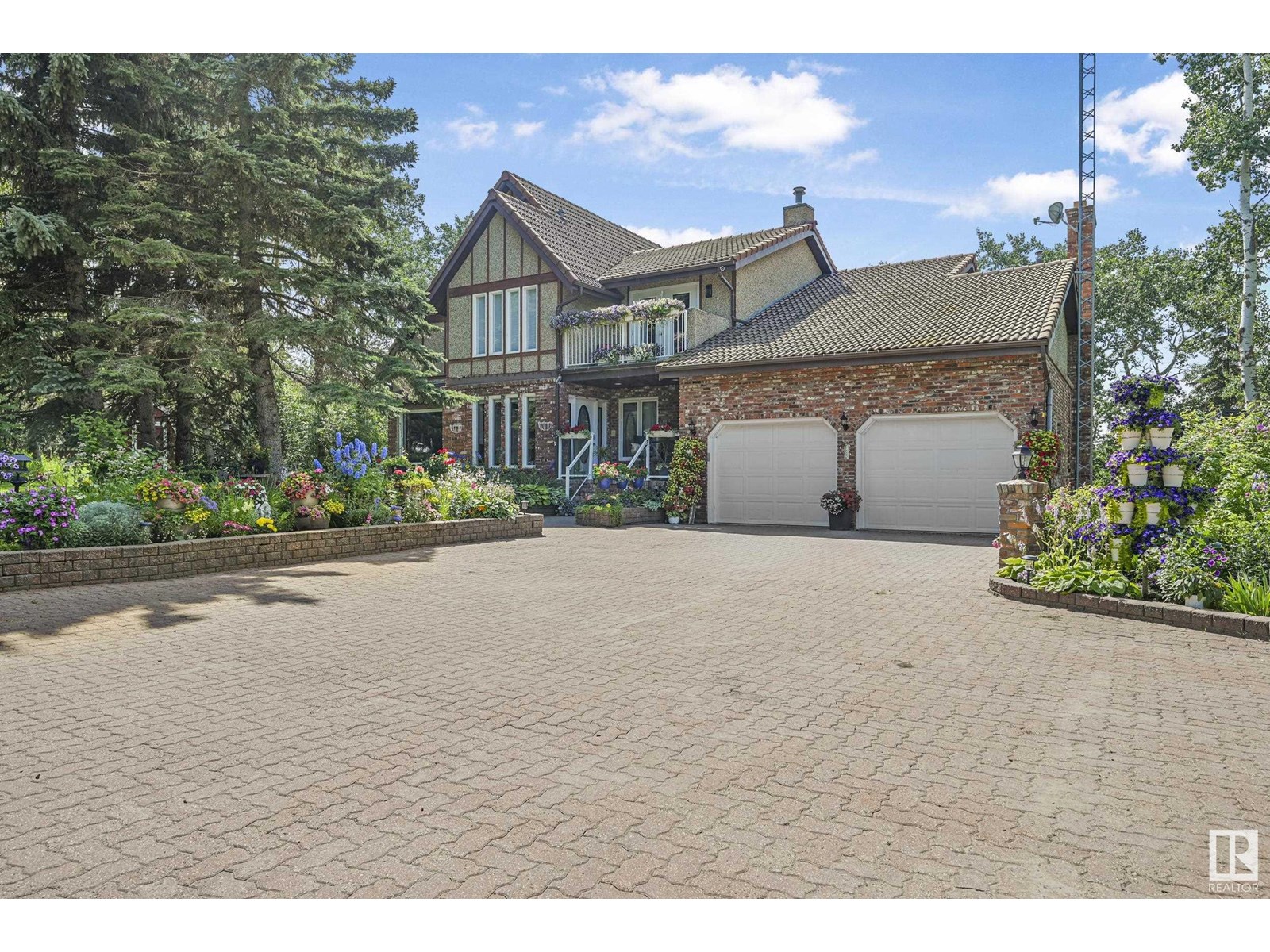5 Bedroom
4 Bathroom
2,892 ft2
Fireplace
Central Air Conditioning
Forced Air, In Floor Heating
Acreage
$1,190,000
Commuter’s Paradise! NORDIC PLACE-Approx 5 Mins East of Millet. This 8.01 Acre Property Has Been Landscaped by Nature With an Abundant Variety of Towering Trees & Offers Much Seclusion Without Isolation. Perched High Atop the Rolling Countryside with Peaceful Natural Views. This Architecturally Unique Tudor Style Home Appeals to Traditional Sensibilities, But Lovers of the Modern & Innovative Will Also Appreciate its Wonderful Blend of the Old & the New. FEATURES: Tasteful, Contemporary Renovations Blended with Old World Custom Millwork. Copious Amounts of Space, Storage & Functionality. 60’x40’ Metal Clad Quonset on Concrete Footings Complete w/ 220 & Radiant Heat + 18’ Power, Overhead Door Plus Mezzanine Storage. 5 Bedrooms. 4 Bathrooms. Barn + Multiple Sheds & Green House. Elevated, Maintenance Free Deck(s). Stone Retaining Wall. Approx 80% of Flowers are Annuals. Garden Irrigation System. Grassy, Tree Lined Meadow Area. This Property Exemplifies, Convenient Country Living in a Choice Locale (id:62055)
Property Details
|
MLS® Number
|
E4451014 |
|
Property Type
|
Single Family |
|
Neigbourhood
|
Nordic Place |
|
Amenities Near By
|
Golf Course |
|
Features
|
Hillside, Private Setting, Treed, Rolling |
|
Structure
|
Deck, Fire Pit, Greenhouse, Patio(s) |
Building
|
Bathroom Total
|
4 |
|
Bedrooms Total
|
5 |
|
Appliances
|
Dishwasher, Dryer, Fan, Garage Door Opener, Garburator, Microwave Range Hood Combo, Oven - Built-in, Refrigerator, Storage Shed, Stove, Washer, Window Coverings |
|
Basement Development
|
Finished |
|
Basement Type
|
Full (finished) |
|
Constructed Date
|
1980 |
|
Construction Style Attachment
|
Detached |
|
Cooling Type
|
Central Air Conditioning |
|
Fireplace Fuel
|
Wood |
|
Fireplace Present
|
Yes |
|
Fireplace Type
|
Woodstove |
|
Half Bath Total
|
1 |
|
Heating Type
|
Forced Air, In Floor Heating |
|
Stories Total
|
2 |
|
Size Interior
|
2,892 Ft2 |
|
Type
|
House |
Parking
|
Attached Garage
|
|
|
Heated Garage
|
|
|
R V
|
|
Land
|
Acreage
|
Yes |
|
Fence Type
|
Fence |
|
Land Amenities
|
Golf Course |
|
Size Irregular
|
8.01 |
|
Size Total
|
8.01 Ac |
|
Size Total Text
|
8.01 Ac |
Rooms
| Level |
Type |
Length |
Width |
Dimensions |
|
Lower Level |
Bedroom 5 |
3.97 m |
4.71 m |
3.97 m x 4.71 m |
|
Lower Level |
Recreation Room |
4.49 m |
6.17 m |
4.49 m x 6.17 m |
|
Lower Level |
Recreation Room |
6.19 m |
4.39 m |
6.19 m x 4.39 m |
|
Lower Level |
Storage |
3.52 m |
3.61 m |
3.52 m x 3.61 m |
|
Lower Level |
Utility Room |
3.41 m |
3.7 m |
3.41 m x 3.7 m |
|
Main Level |
Living Room |
6.91 m |
4.63 m |
6.91 m x 4.63 m |
|
Main Level |
Dining Room |
4.63 m |
7.41 m |
4.63 m x 7.41 m |
|
Main Level |
Kitchen |
4.66 m |
6.6 m |
4.66 m x 6.6 m |
|
Main Level |
Family Room |
4.66 m |
5.48 m |
4.66 m x 5.48 m |
|
Upper Level |
Primary Bedroom |
3.97 m |
7.46 m |
3.97 m x 7.46 m |
|
Upper Level |
Bedroom 2 |
4.56 m |
4.64 m |
4.56 m x 4.64 m |
|
Upper Level |
Bedroom 3 |
3.34 m |
4.64 m |
3.34 m x 4.64 m |
|
Upper Level |
Bedroom 4 |
3.58 m |
3.7 m |
3.58 m x 3.7 m |
|
Upper Level |
Laundry Room |
|
|
Measurements not available |














































































