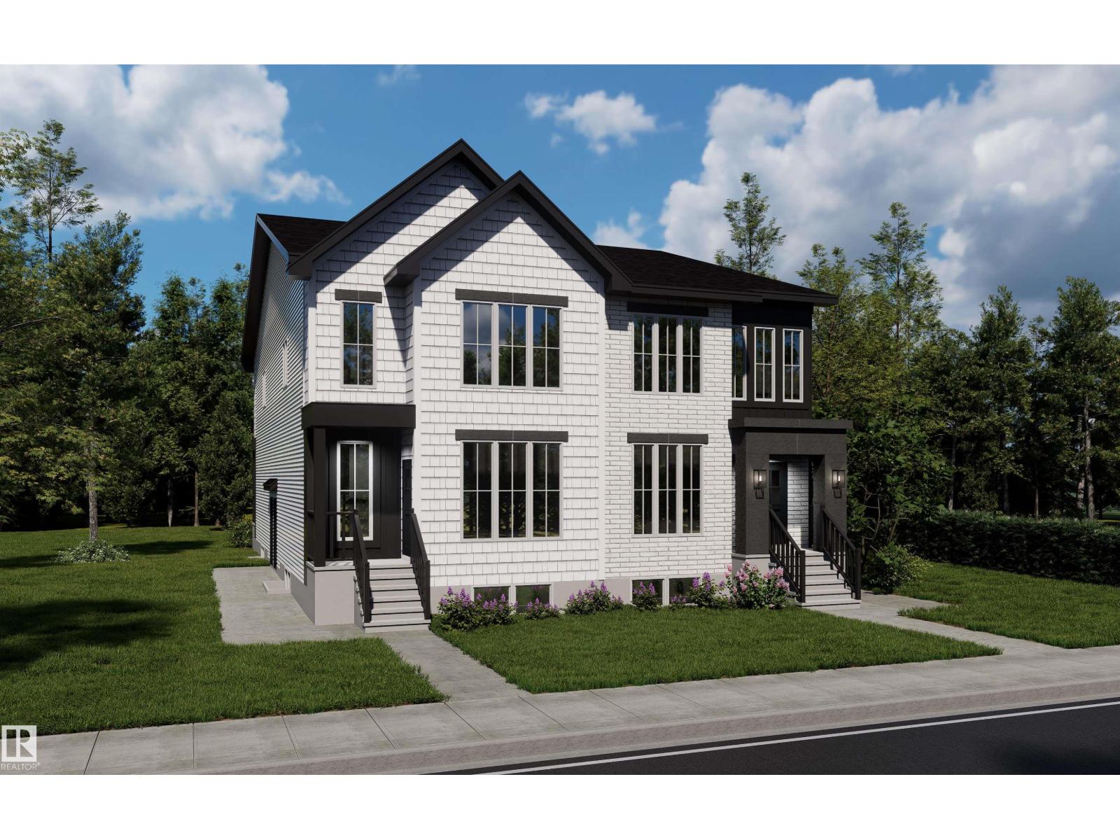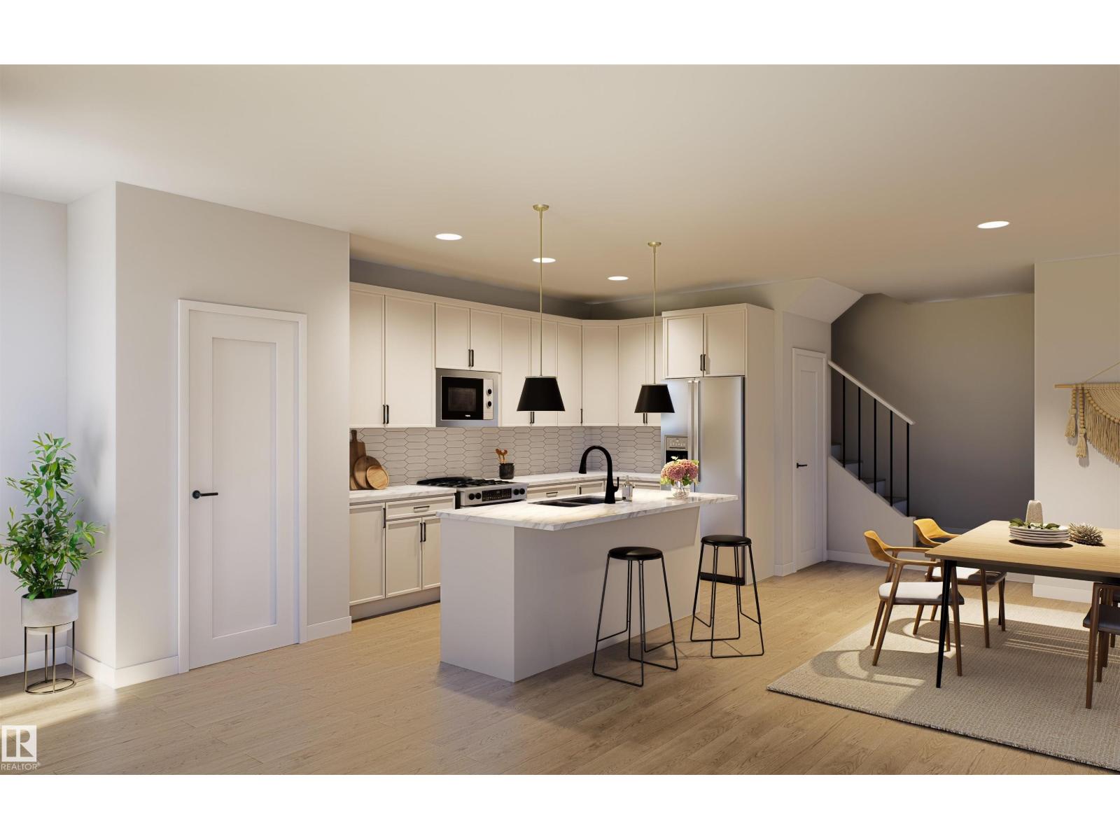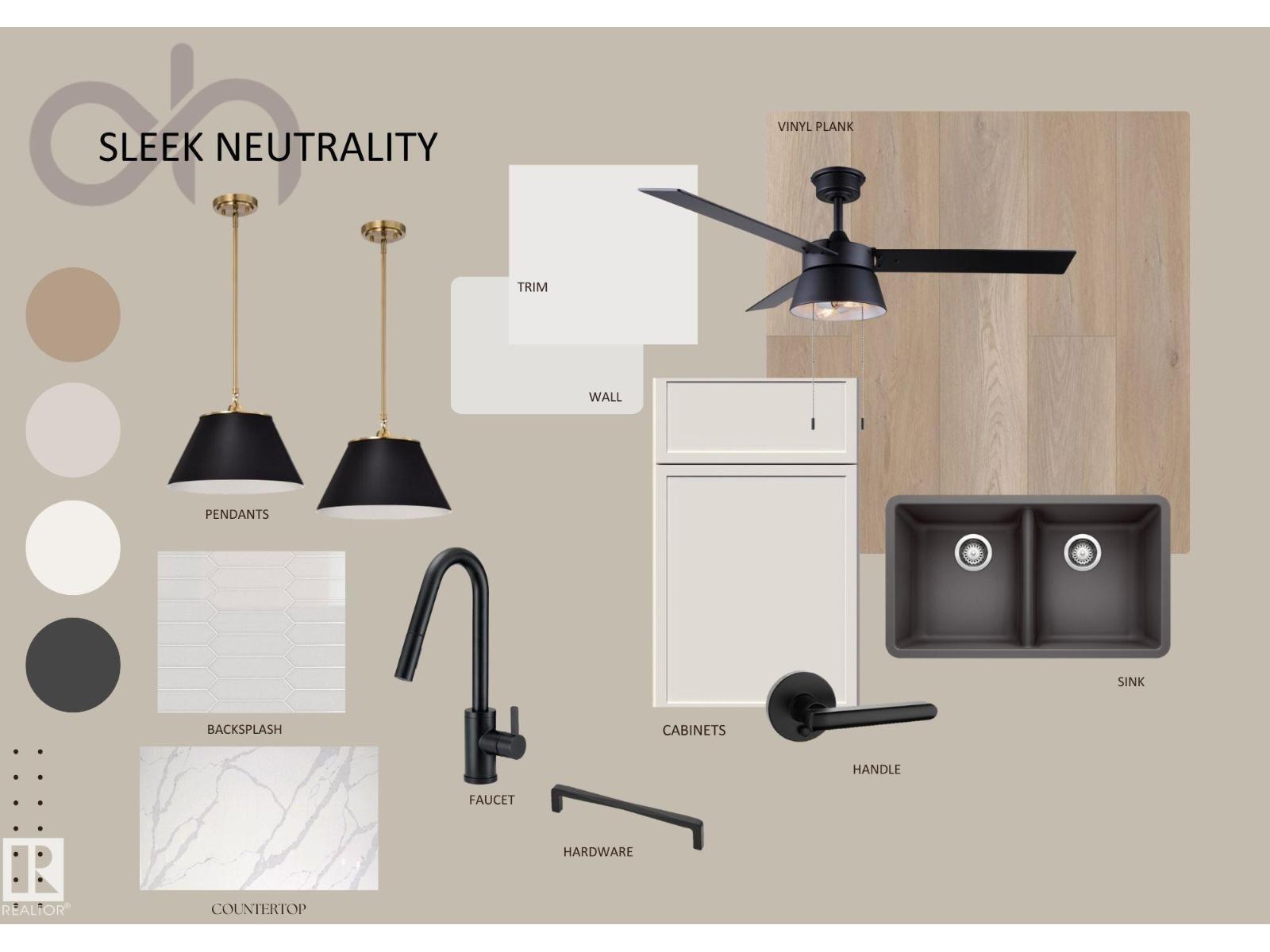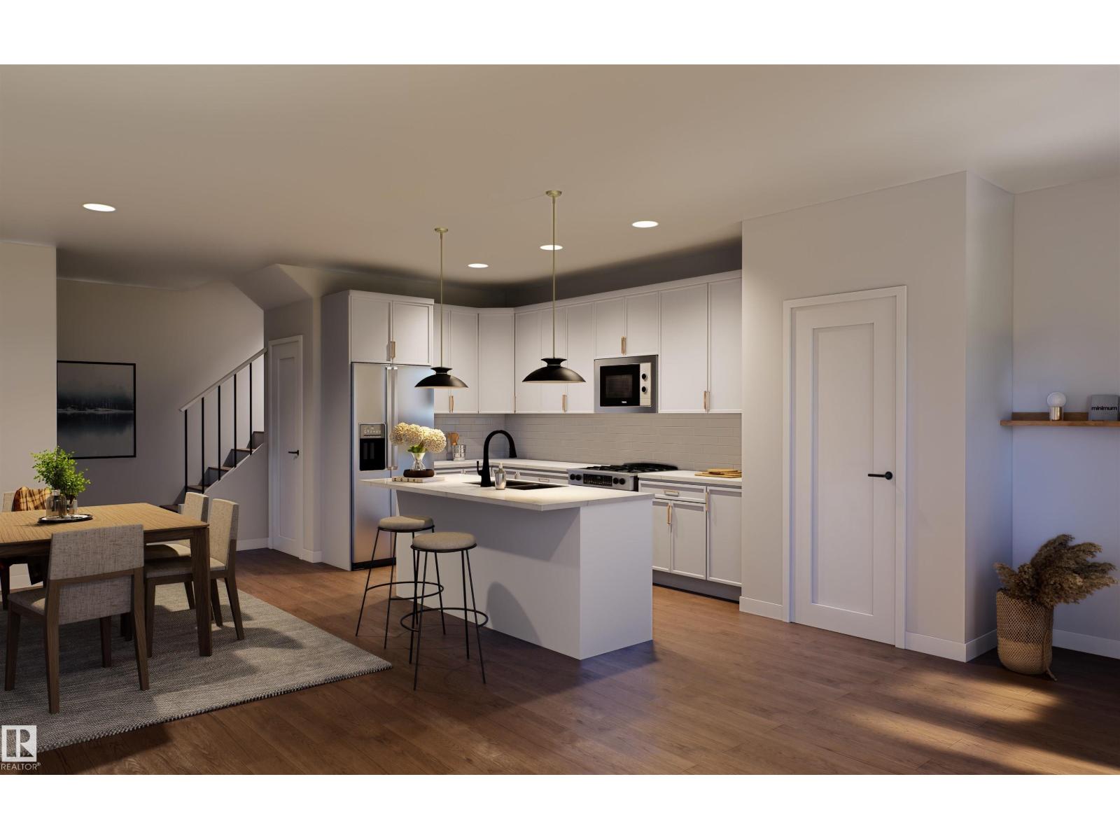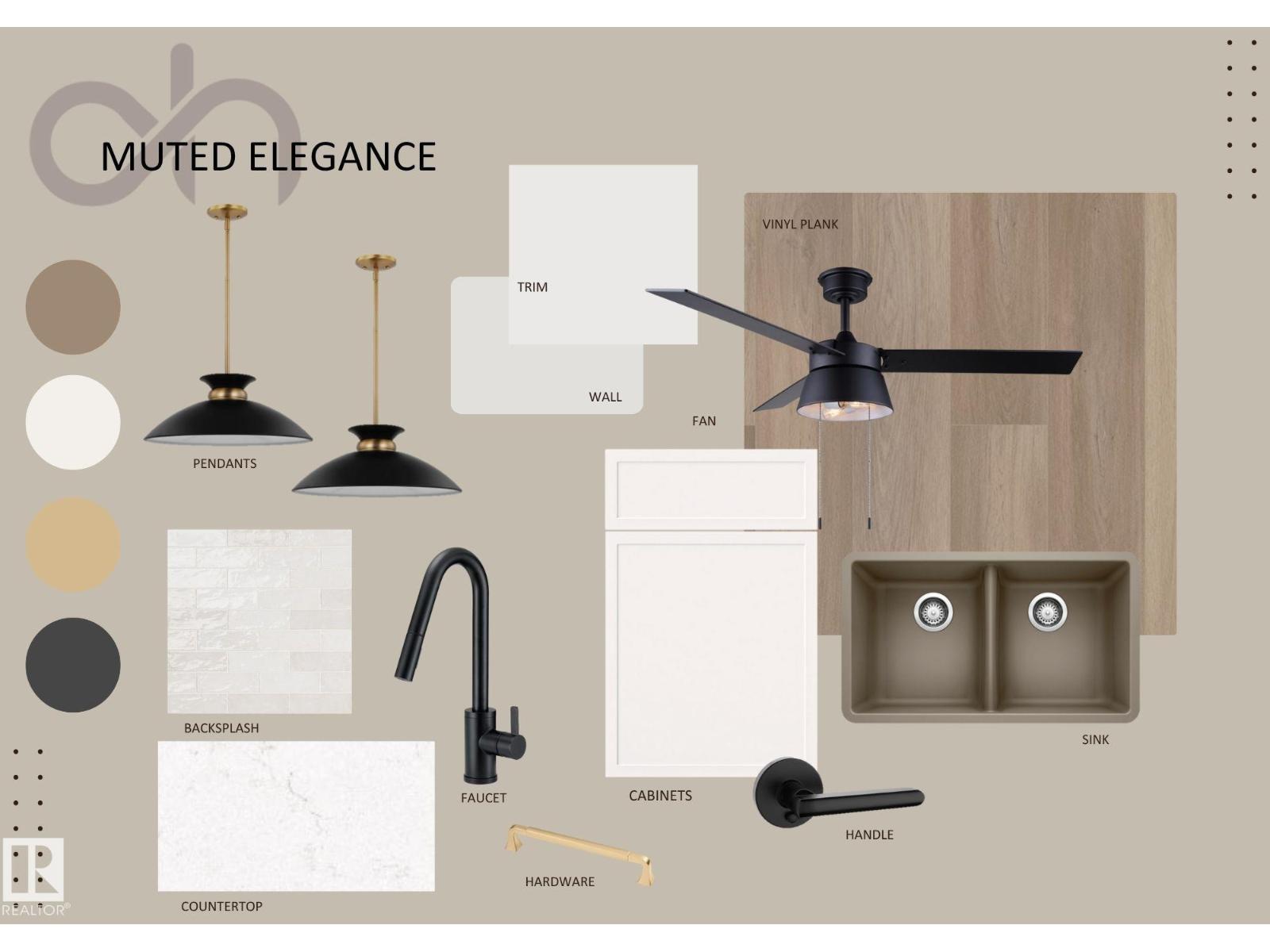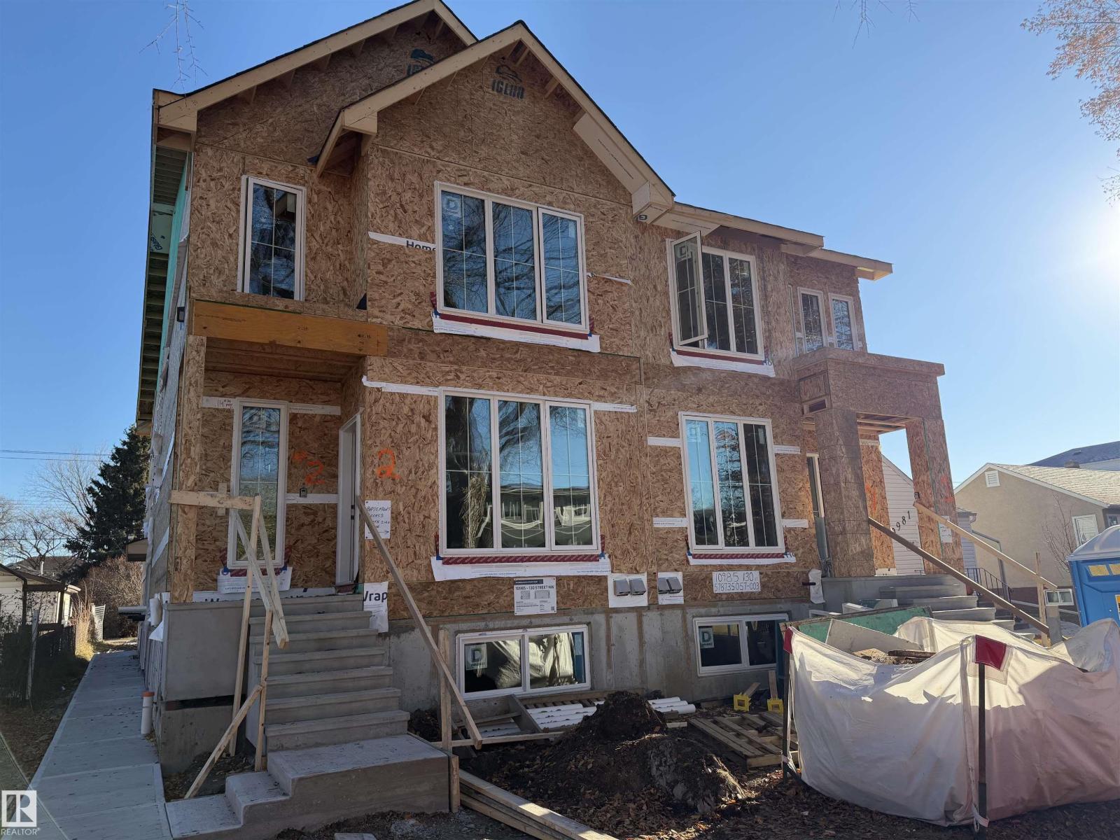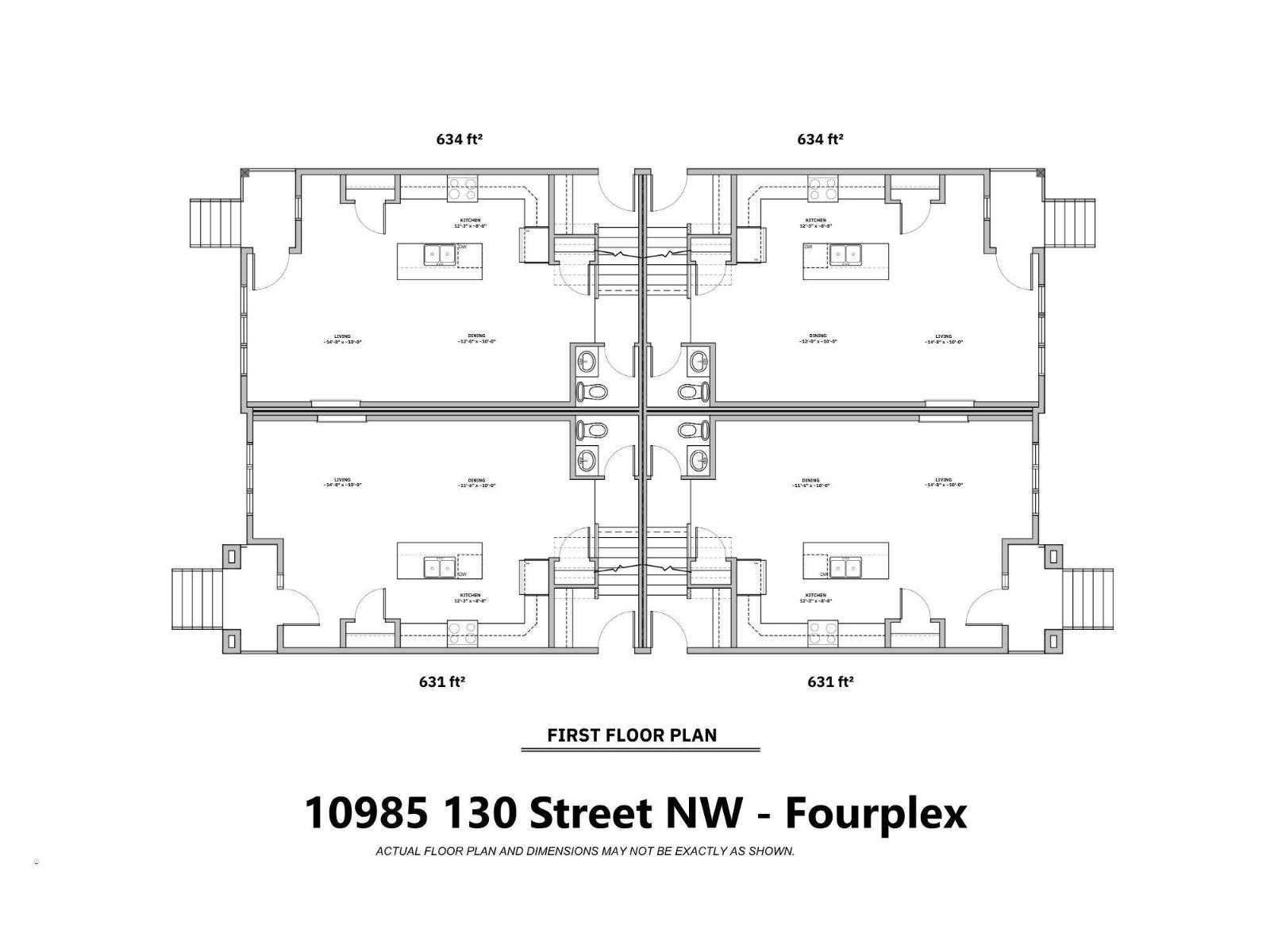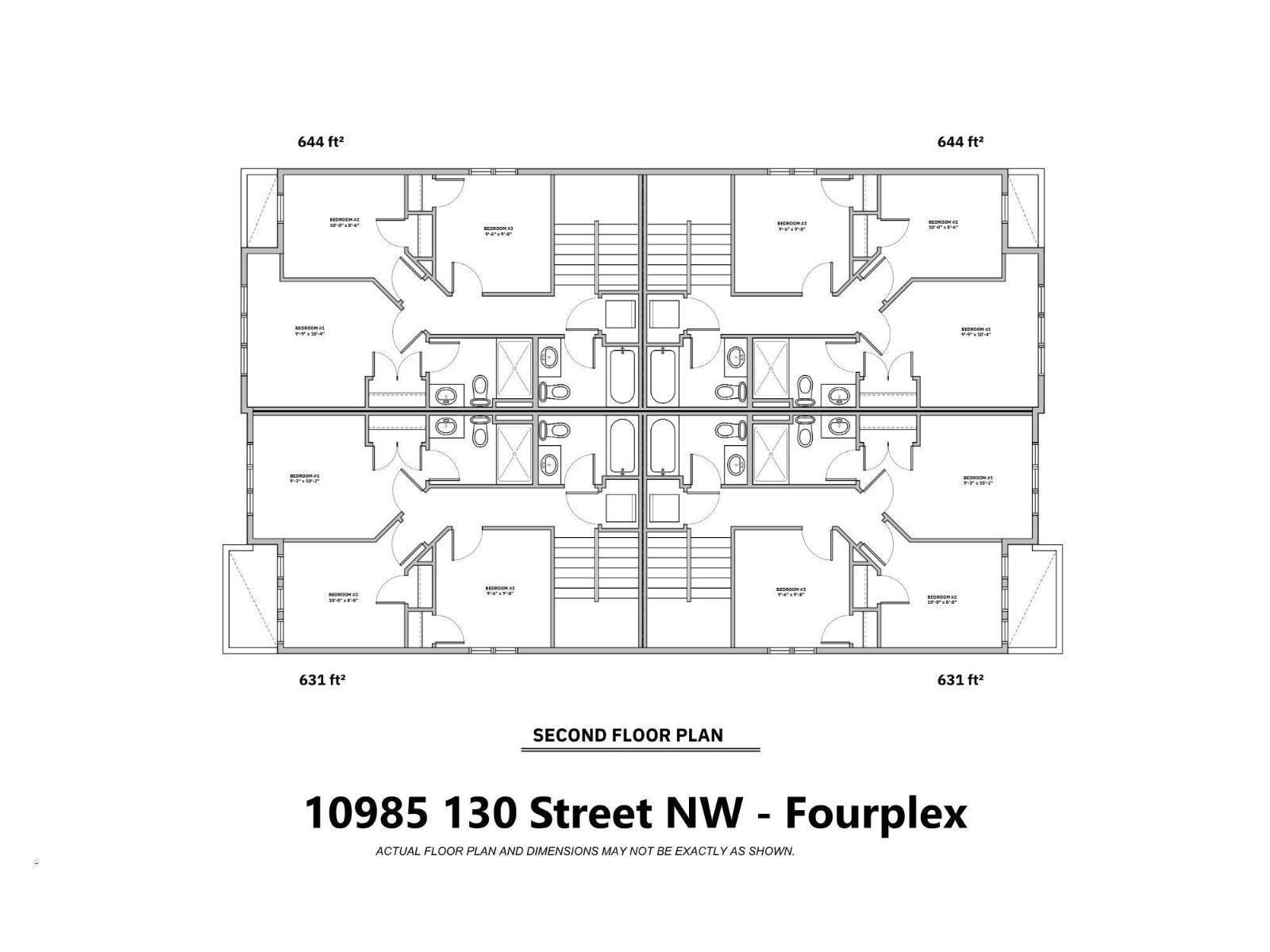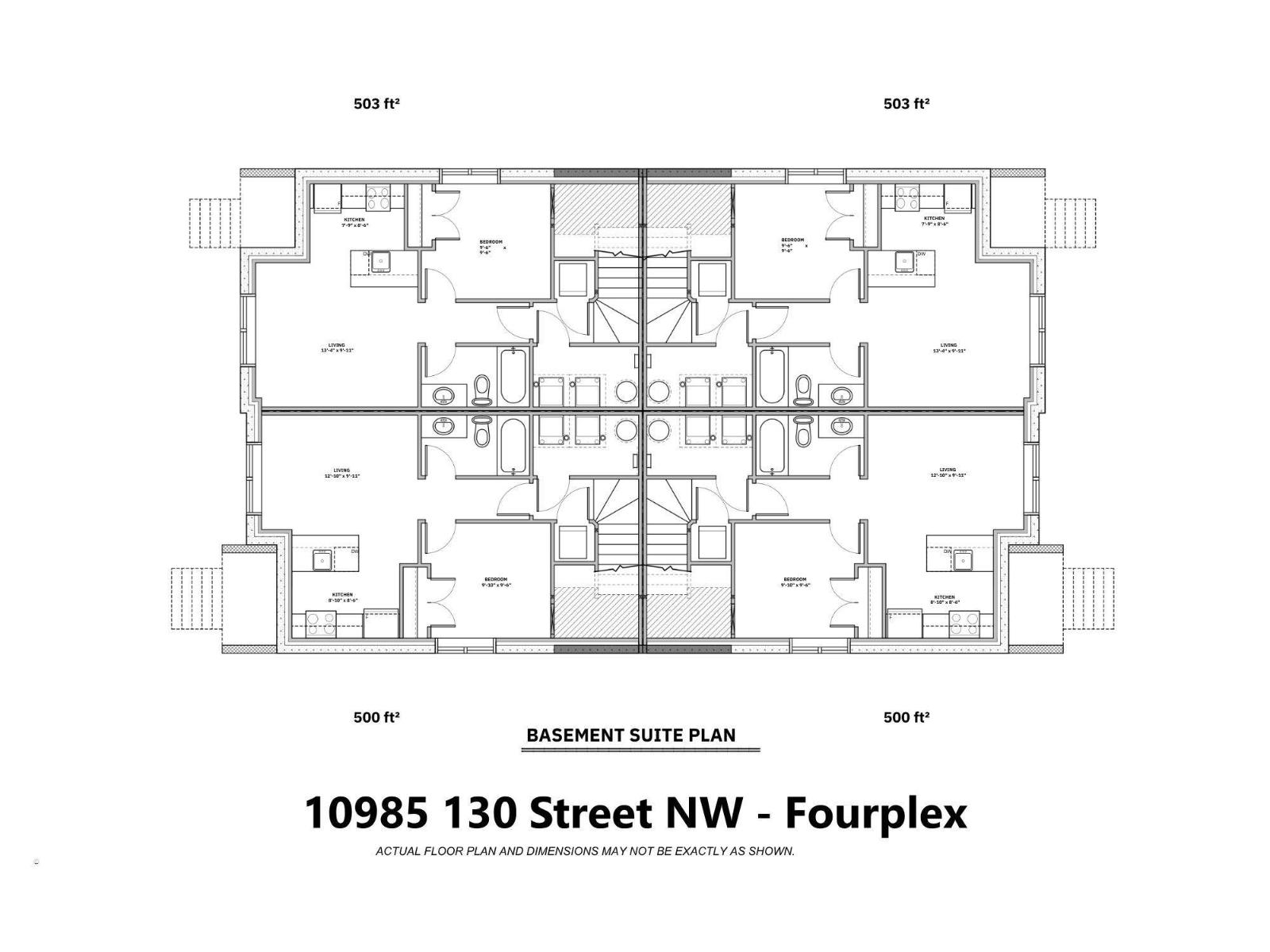4 Bedroom
4 Bathroom
4,448 ft2
Fireplace
Forced Air
$2,488,000
This brand-new, luxury 4plex (8-unit) investment is a turnkey, MLI Select-approved property in coveted Westmount. Known for historic prestige, excellent central access, ideal for professional or university commuters, and high walkability, it sits steps from 124 Street boutiques. The property features a high-demand mix of (4) 3 bed and (4) 1 bed units. Exterior finishes include precast steps, Hardi shakes, classic white brick, and stone tile. Inside, investor-grade finishes ensure durability: LVP flooring (no carpet), PVC slim shaker cabinets, roller blinds, railing, upgraded quartz, stainless steel appliances, silgranite sinks, designer lighting, and ceiling fans. For practical management, the property features forced air heated basements (no baseboard heat), triple pane windows, private entrances, is fully landscaped, and features four separate utility meters (4 gas/4 power), two single garages, and two paved surface stalls, and is protected by a full Builder’s Warranty. (id:62055)
Property Details
|
MLS® Number
|
E4465489 |
|
Property Type
|
Single Family |
|
Neigbourhood
|
Westmount |
|
Amenities Near By
|
Playground, Schools, Shopping |
|
Features
|
Flat Site, Lane |
|
Parking Space Total
|
4 |
|
Structure
|
Porch |
Building
|
Bathroom Total
|
4 |
|
Bedrooms Total
|
4 |
|
Amenities
|
Ceiling - 9ft, Vinyl Windows |
|
Appliances
|
Dishwasher, Dryer, Garage Door Opener, Microwave Range Hood Combo, Refrigerator, Gas Stove(s), Washer, Window Coverings |
|
Basement Development
|
Finished |
|
Basement Features
|
Suite |
|
Basement Type
|
Full (finished) |
|
Constructed Date
|
2025 |
|
Construction Style Attachment
|
Attached |
|
Fireplace Fuel
|
Electric |
|
Fireplace Present
|
Yes |
|
Fireplace Type
|
Insert |
|
Half Bath Total
|
1 |
|
Heating Type
|
Forced Air |
|
Stories Total
|
2 |
|
Size Interior
|
4,448 Ft2 |
|
Type
|
Fourplex |
Parking
Land
|
Acreage
|
No |
|
Land Amenities
|
Playground, Schools, Shopping |
|
Size Irregular
|
649.68 |
|
Size Total
|
649.68 M2 |
|
Size Total Text
|
649.68 M2 |
Rooms
| Level |
Type |
Length |
Width |
Dimensions |
|
Basement |
Bedroom 4 |
|
|
Measurements not available |
|
Main Level |
Living Room |
|
|
Measurements not available |
|
Main Level |
Dining Room |
|
|
Measurements not available |
|
Main Level |
Kitchen |
|
|
Measurements not available |
|
Upper Level |
Primary Bedroom |
|
|
Measurements not available |
|
Upper Level |
Bedroom 2 |
|
|
Measurements not available |
|
Upper Level |
Bedroom 3 |
|
|
Measurements not available |


