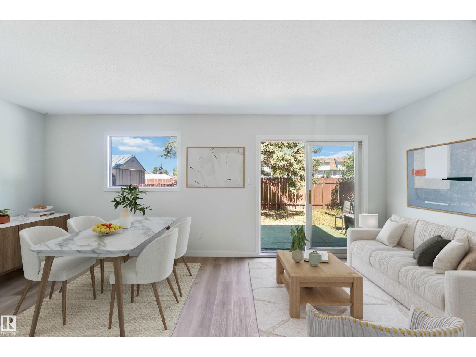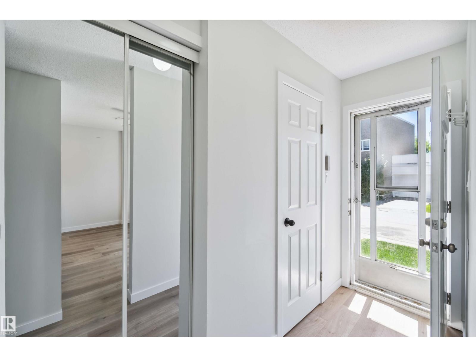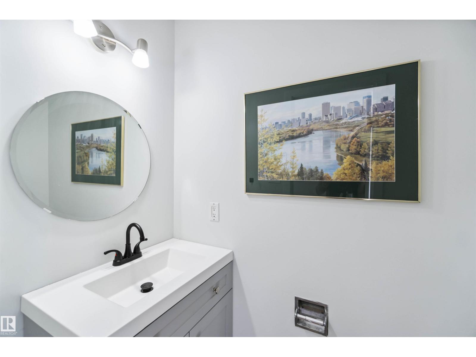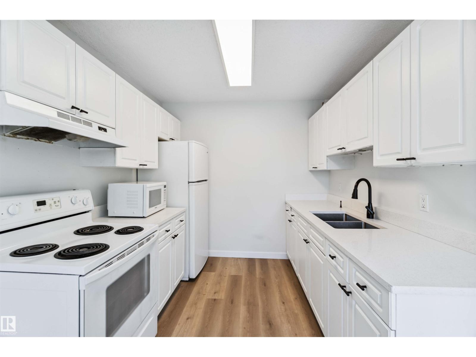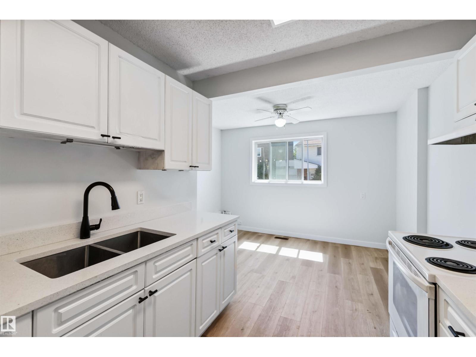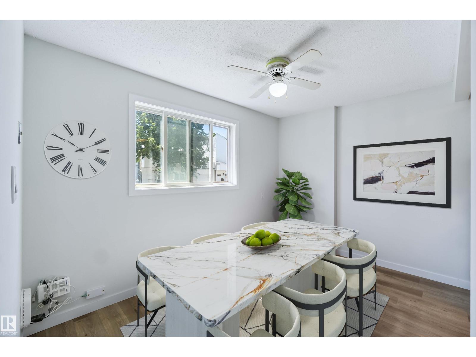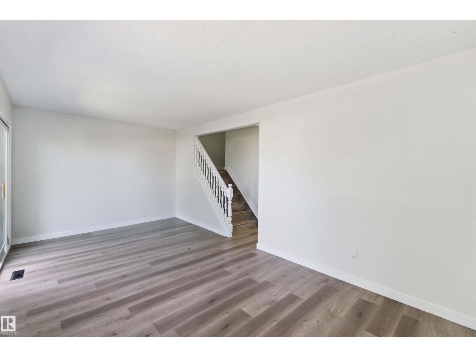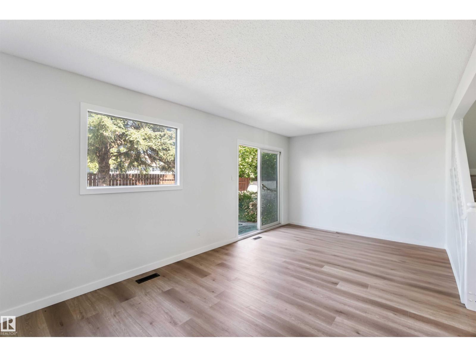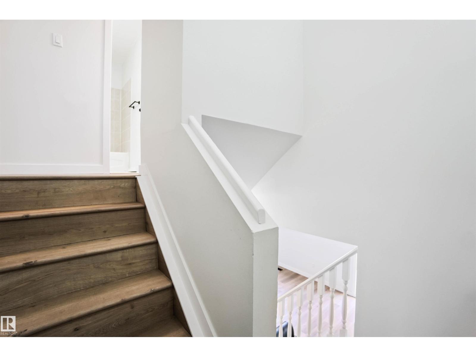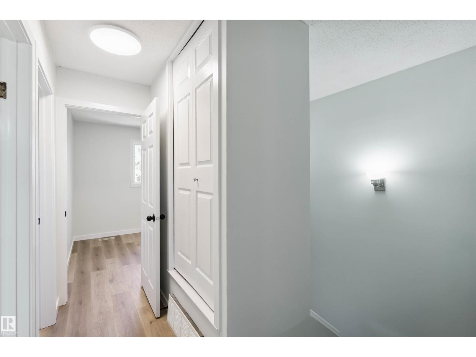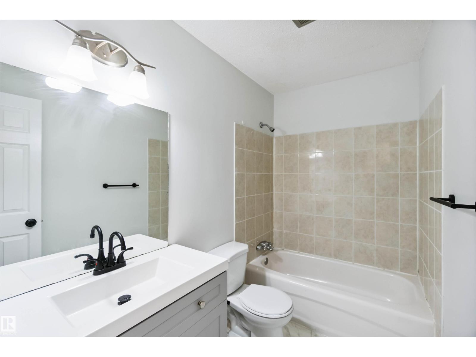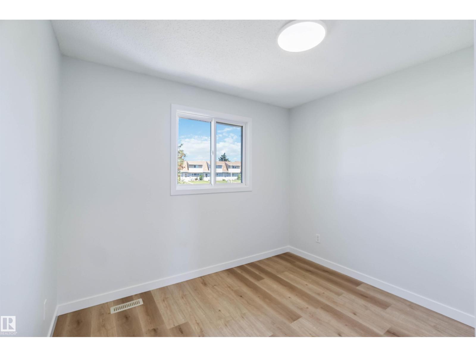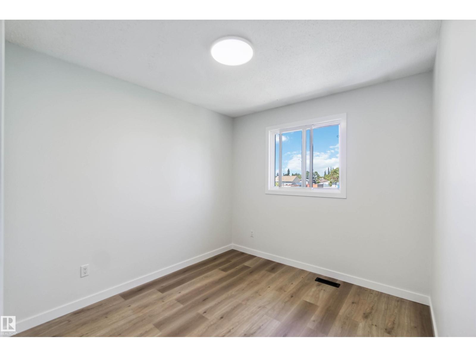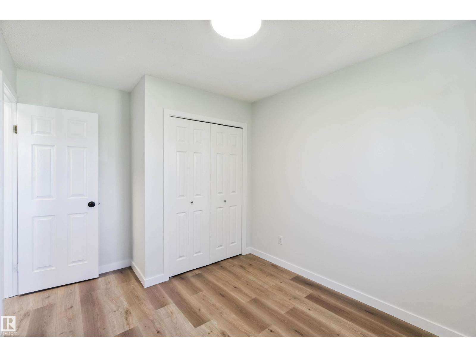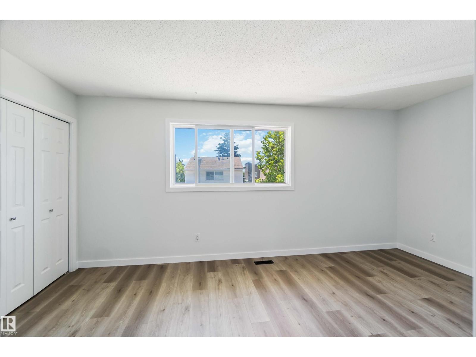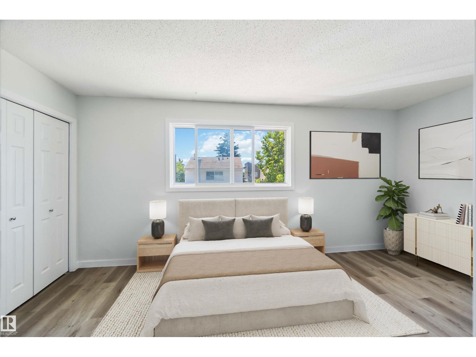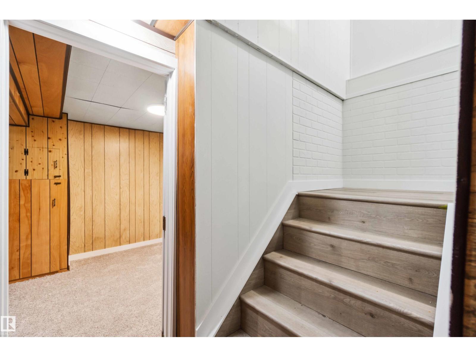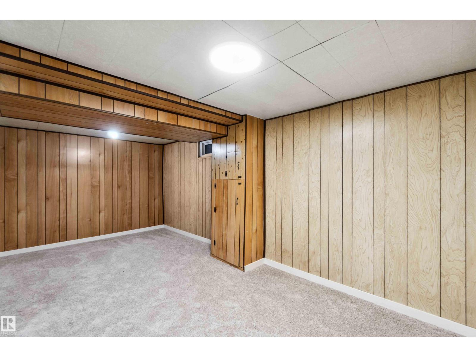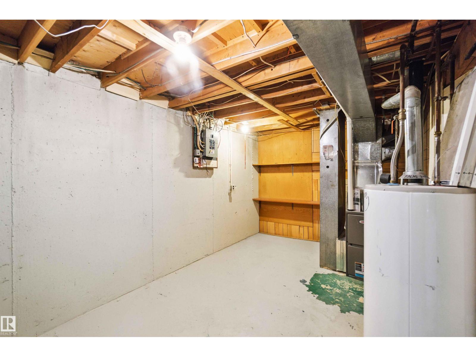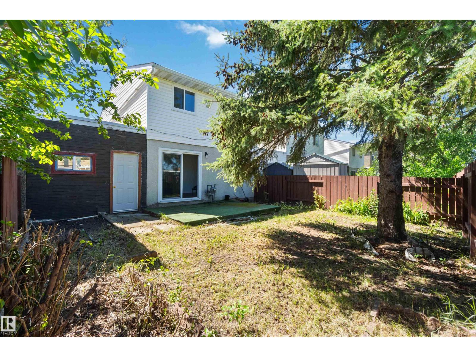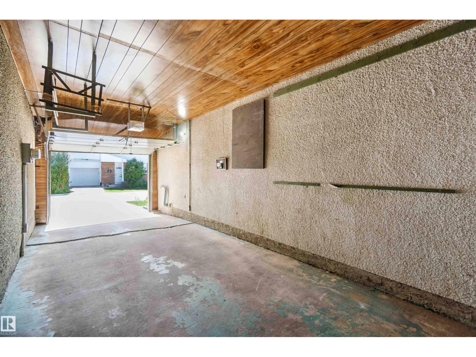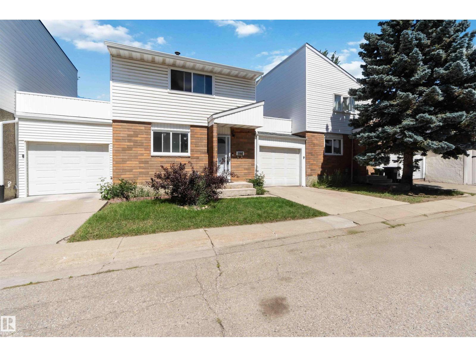1096 Millbourne E Nw Edmonton, Alberta T6K 1W1
$249,500Maintenance, Exterior Maintenance, Property Management, Other, See Remarks
$442 Monthly
Maintenance, Exterior Maintenance, Property Management, Other, See Remarks
$442 MonthlyKiss Your Landlord Goodbye! Why rent when you can own for around $1,330/month—and save up to $400/month compared to renting? Welcome to Millbourne Green in Michaels Park, where this fully renovated, move-in-ready 2-storey townhouse offers the perfect blend of style, space & convenience. Featuring 3 spacious bedrooms, 1.5 baths, fresh paint, durable new flooring & modern interior finishes, this bright home shines! The updated kitchen boasts refreshed cabinets, counters & hardware, flowing into a cozy living area with access to your private backyard—perfect for kids, BBQs & pets. The finished basement adds extra living space, storage or rec room potential. Ideally located across from green space, playground, rink, & community centre, with schools, shopping & transit nearby. Overall condition is superb—affordable, stylish, & ready for you. Stop renting & start owning today! (id:62055)
Property Details
| MLS® Number | E4454482 |
| Property Type | Single Family |
| Neigbourhood | Michaels Park |
| Amenities Near By | Airport, Playground, Public Transit, Schools, Shopping, Ski Hill |
| Community Features | Public Swimming Pool |
| Parking Space Total | 3 |
Building
| Bathroom Total | 2 |
| Bedrooms Total | 3 |
| Appliances | Dryer, Garage Door Opener Remote(s), Garage Door Opener, Refrigerator, Stove, Washer |
| Basement Development | Finished |
| Basement Type | Full (finished) |
| Constructed Date | 1975 |
| Construction Style Attachment | Attached |
| Fire Protection | Smoke Detectors |
| Half Bath Total | 1 |
| Heating Type | Forced Air |
| Stories Total | 2 |
| Size Interior | 1,147 Ft2 |
| Type | Row / Townhouse |
Parking
| Attached Garage |
Land
| Acreage | No |
| Land Amenities | Airport, Playground, Public Transit, Schools, Shopping, Ski Hill |
| Size Irregular | 352.43 |
| Size Total | 352.43 M2 |
| Size Total Text | 352.43 M2 |
Rooms
| Level | Type | Length | Width | Dimensions |
|---|---|---|---|---|
| Basement | Bonus Room | Measurements not available | ||
| Upper Level | Primary Bedroom | Measurements not available | ||
| Upper Level | Bedroom 2 | Measurements not available | ||
| Upper Level | Bedroom 3 | Measurements not available |
Contact Us
Contact us for more information


