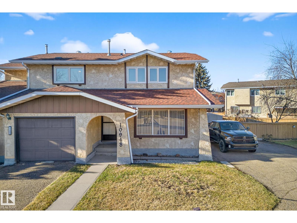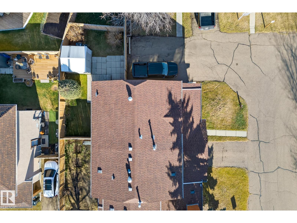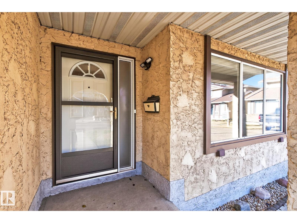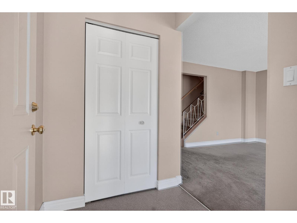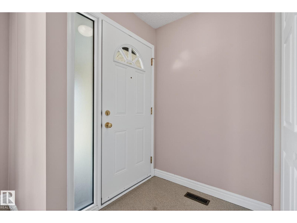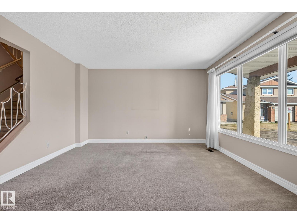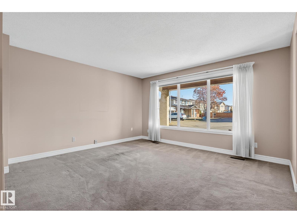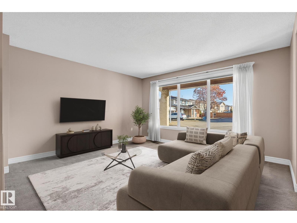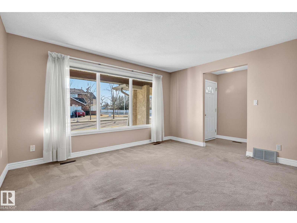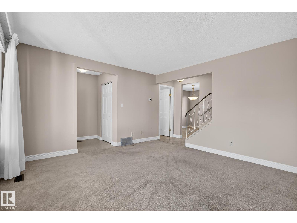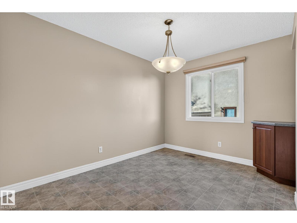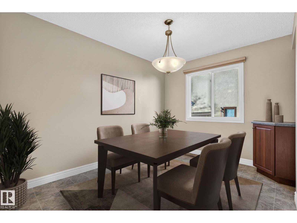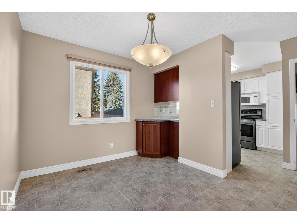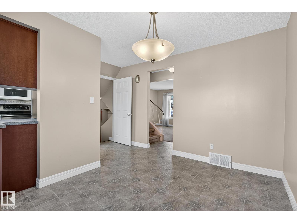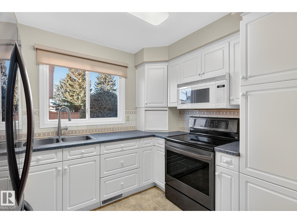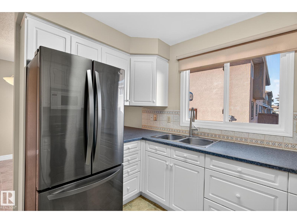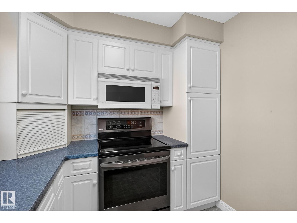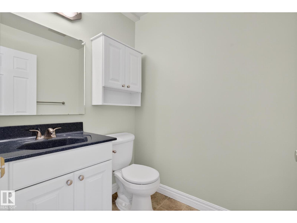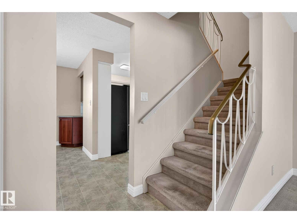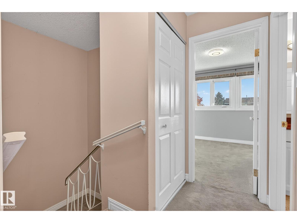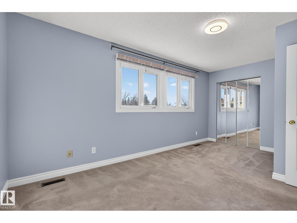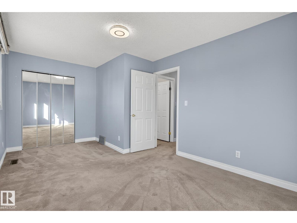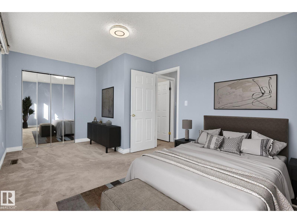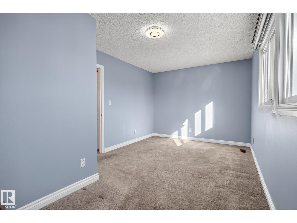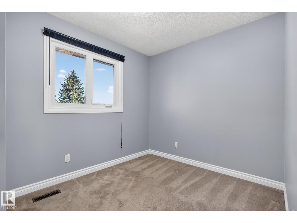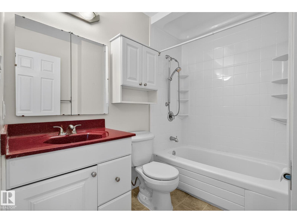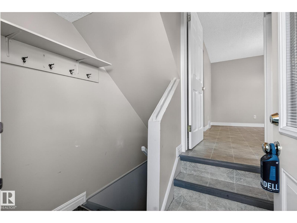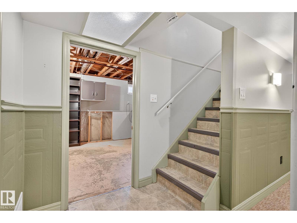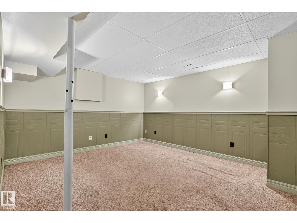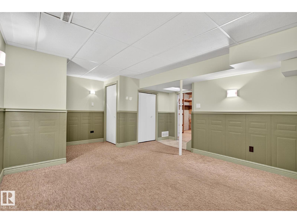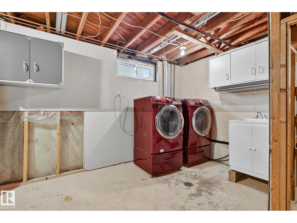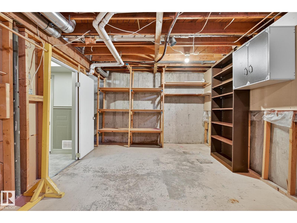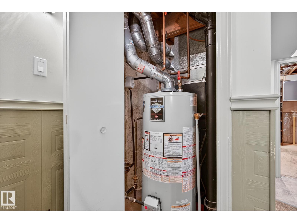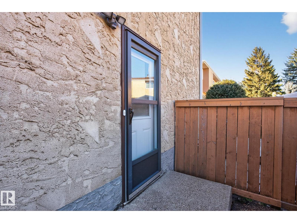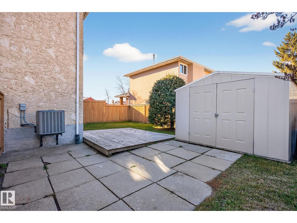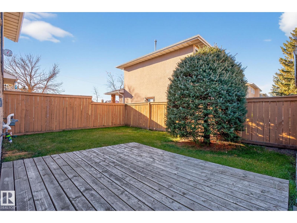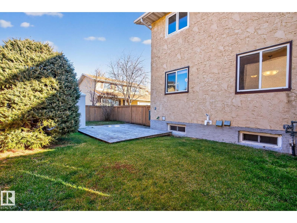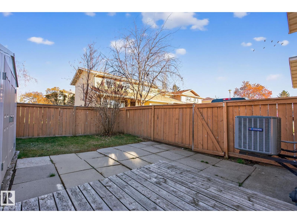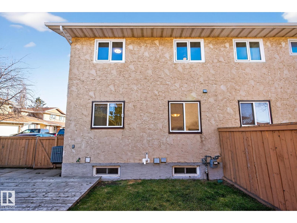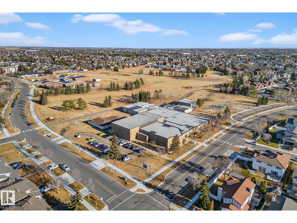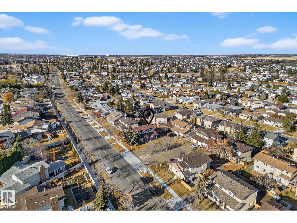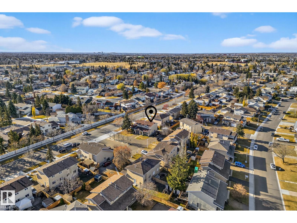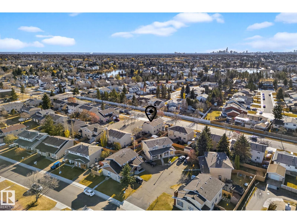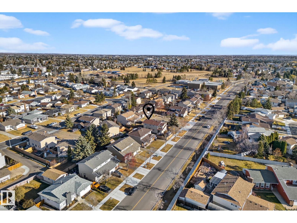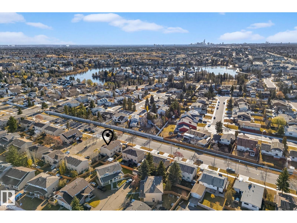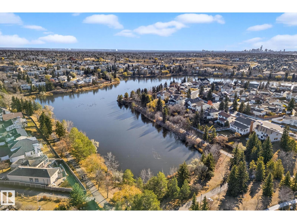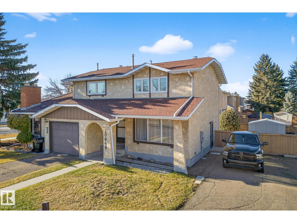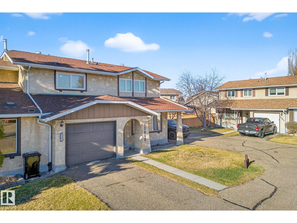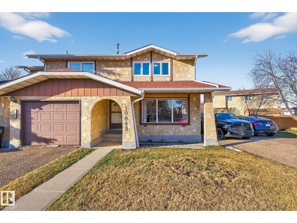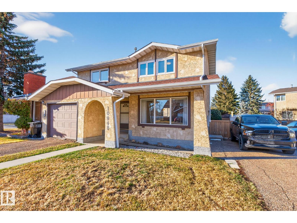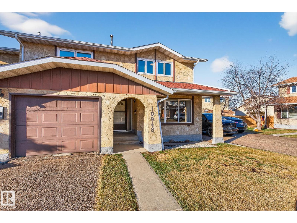10948 Beaumaris Rd Nw Edmonton, Alberta T5X 1Z6
$270,000Maintenance, Exterior Maintenance, Property Management, Other, See Remarks
$387.93 Monthly
Maintenance, Exterior Maintenance, Property Management, Other, See Remarks
$387.93 MonthlyWelcome to this lovely air conditioned half duplex tucked away in the desirable community of Beaumaris! Step inside to a bright and welcoming main floor featuring a spacious living room perfect for relaxing after a long day, a comfortable dining area for family meals, and a well-designed kitchen with plenty of counter space and storage. A convenient half bath completes this level, adding function and flow to the main living area. Upstairs, you’ll find three inviting bedrooms, including a generous primary suite with lots of closet space, along with a full 4-piece bathroom. The finished basement adds even more space with a large rec room ideal for movie nights, a play area, or a home gym. You’ll also find a laundry area, extra storage, and utility space. Outside, enjoy your private yard, perfect for BBQs, gardening, or simply soaking up the sun. Located close to Beaumaris Lake, walking trails, parks, schools, and shopping, this home offers the perfect blend of comfort, convenience, and community living. (id:62055)
Property Details
| MLS® Number | E4465073 |
| Property Type | Single Family |
| Neigbourhood | Lorelei |
| Amenities Near By | Playground, Public Transit, Schools |
| Features | Park/reserve, Level |
| Structure | Deck |
Building
| Bathroom Total | 2 |
| Bedrooms Total | 3 |
| Appliances | Dishwasher, Dryer, Hood Fan, Refrigerator, Stove, Washer, Window Coverings |
| Basement Development | Finished |
| Basement Type | Full (finished) |
| Constructed Date | 1977 |
| Construction Style Attachment | Semi-detached |
| Fire Protection | Smoke Detectors |
| Half Bath Total | 1 |
| Heating Type | Forced Air |
| Stories Total | 2 |
| Size Interior | 1,122 Ft2 |
| Type | Duplex |
Parking
| No Garage |
Land
| Acreage | No |
| Fence Type | Fence |
| Land Amenities | Playground, Public Transit, Schools |
| Size Irregular | 285.79 |
| Size Total | 285.79 M2 |
| Size Total Text | 285.79 M2 |
Rooms
| Level | Type | Length | Width | Dimensions |
|---|---|---|---|---|
| Basement | Recreation Room | 5.5 m | 4.09 m | 5.5 m x 4.09 m |
| Main Level | Living Room | 4.26 m | 4.01 m | 4.26 m x 4.01 m |
| Main Level | Dining Room | 2.8 m | 3.5 m | 2.8 m x 3.5 m |
| Main Level | Kitchen | 3.09 m | 3.5 m | 3.09 m x 3.5 m |
| Upper Level | Primary Bedroom | 5.18 m | 3.07 m | 5.18 m x 3.07 m |
| Upper Level | Bedroom 2 | 2.44 m | 3.53 m | 2.44 m x 3.53 m |
| Upper Level | Bedroom 3 | 3.36 m | 2.46 m | 3.36 m x 2.46 m |
Contact Us
Contact us for more information


