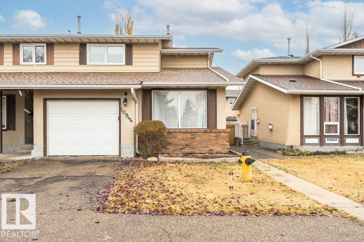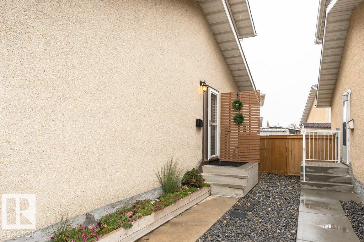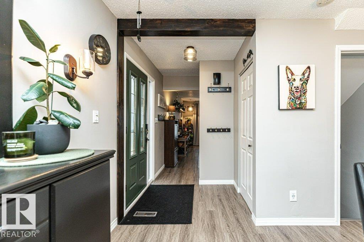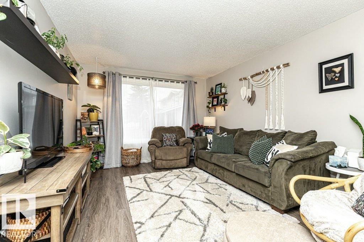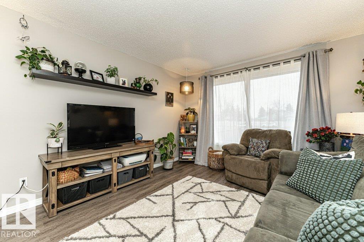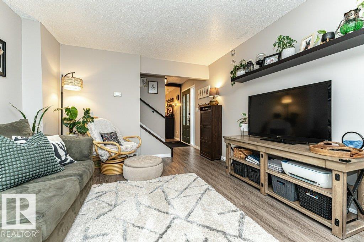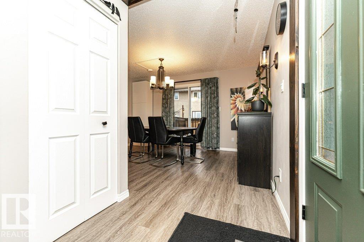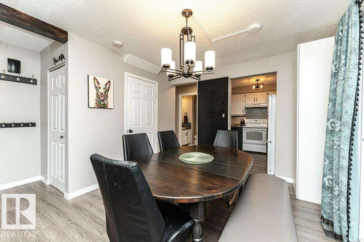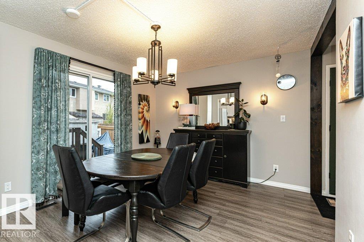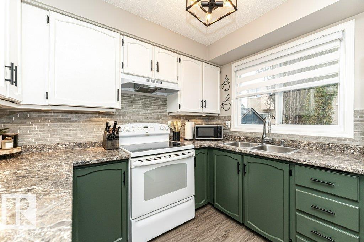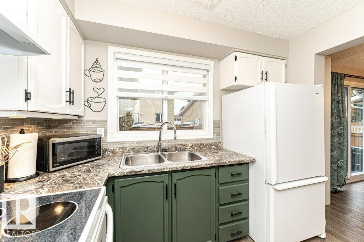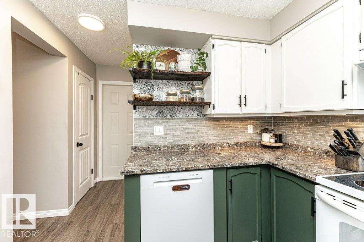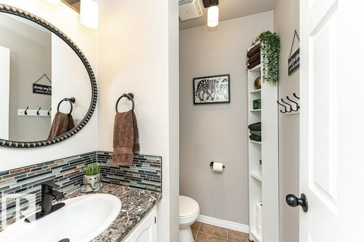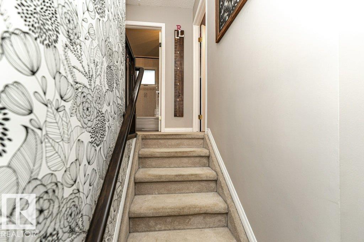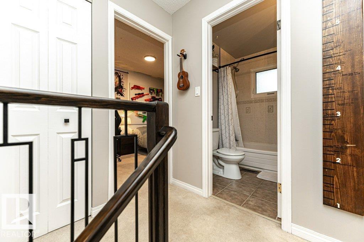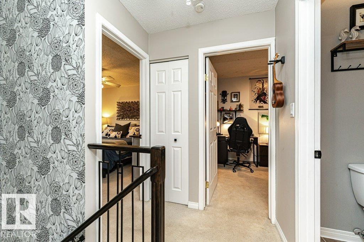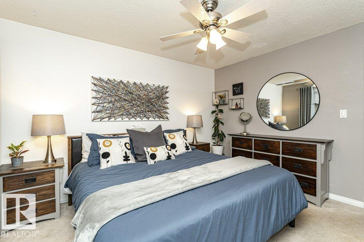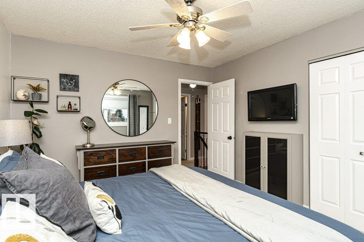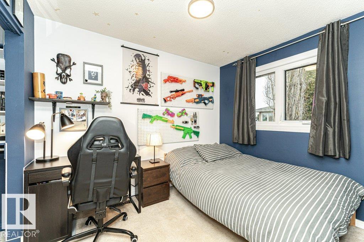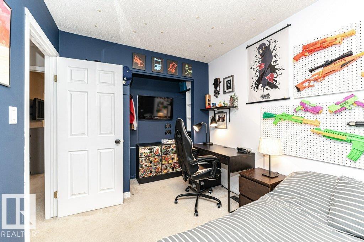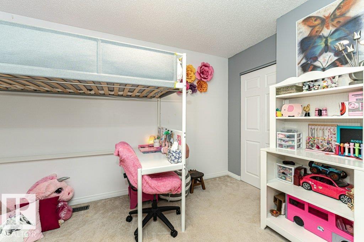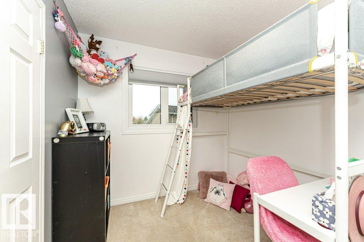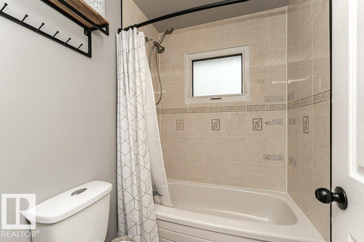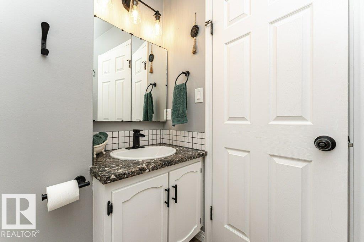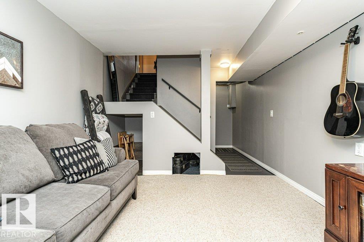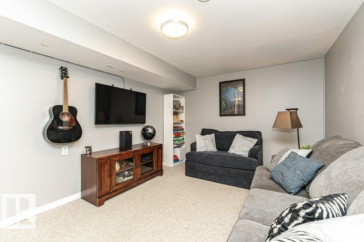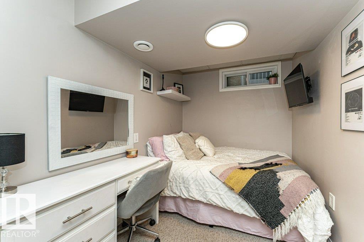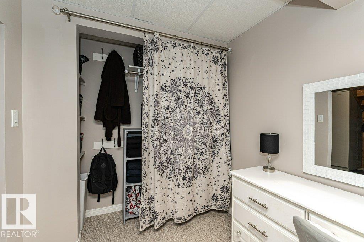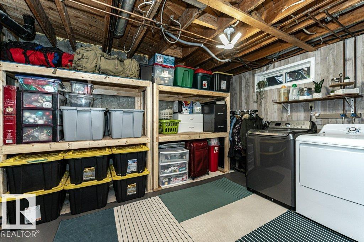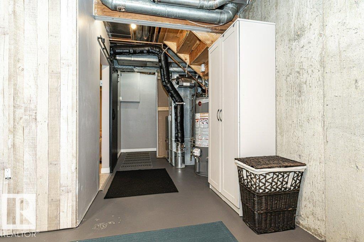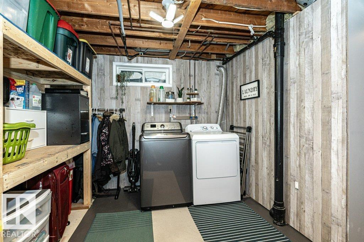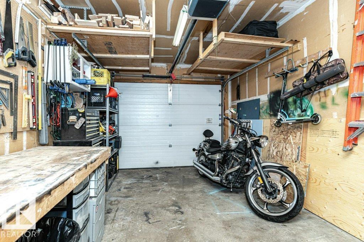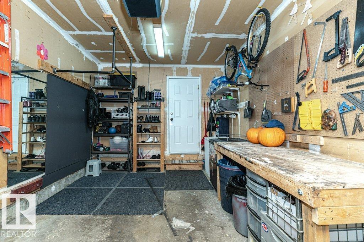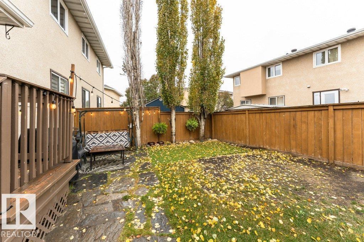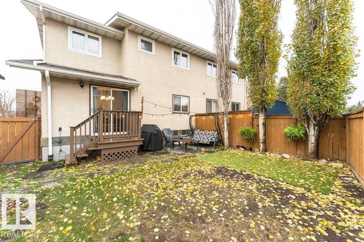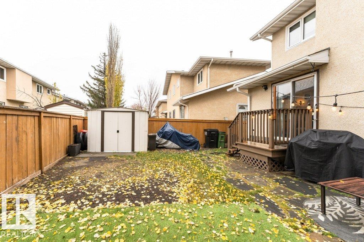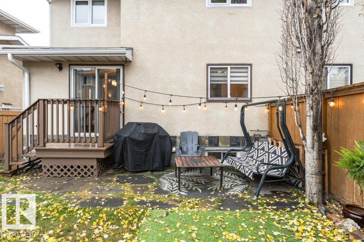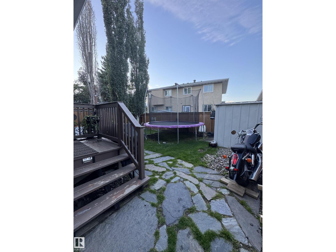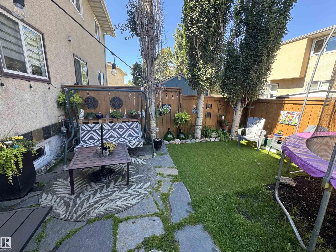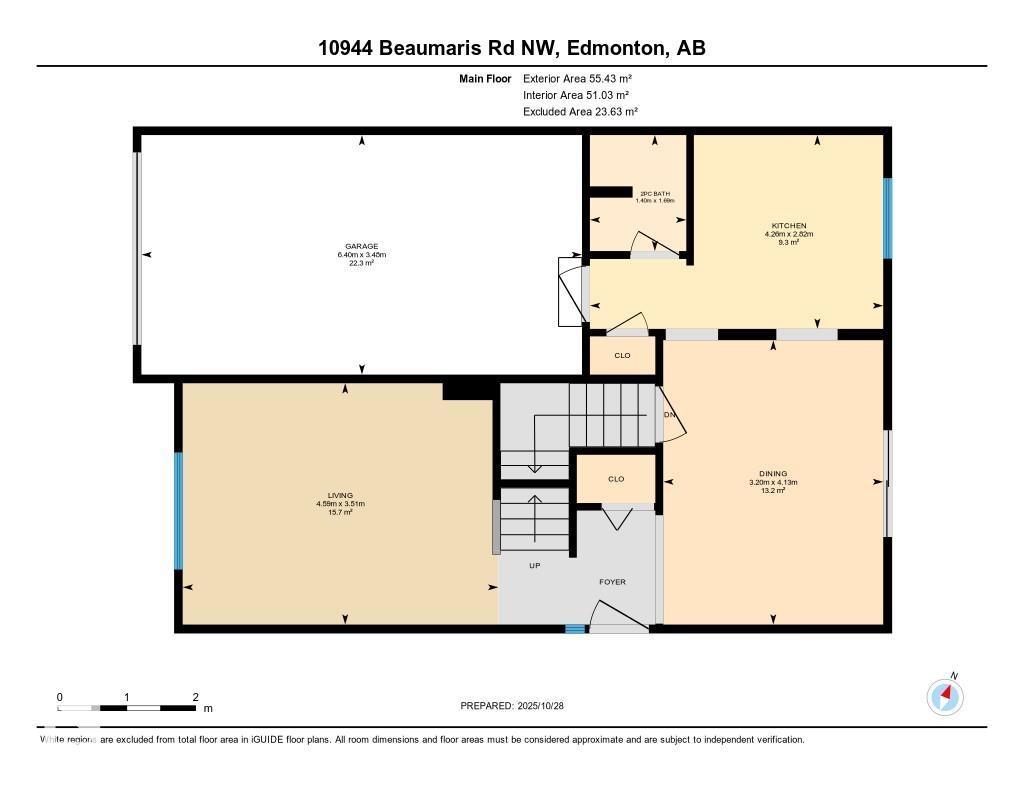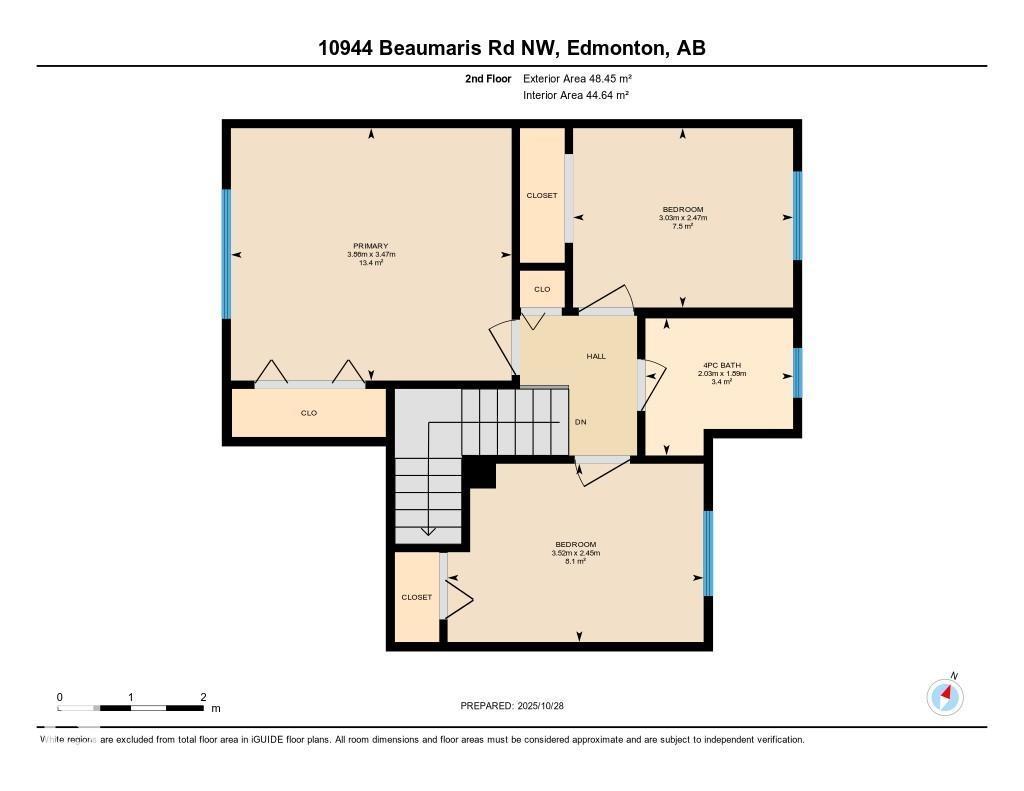10944 Beaumaris Rd Nw Nw Edmonton, Alberta T5X 1Z6
$290,000Maintenance, Exterior Maintenance, Insurance, Landscaping, Property Management, Other, See Remarks
$396.69 Monthly
Maintenance, Exterior Maintenance, Insurance, Landscaping, Property Management, Other, See Remarks
$396.69 MonthlyThis affordable home is in a great location close to schools, parks, shopping, restaurants, public transit and Beaumaris Lake with its walking trail. This half-duplex with attached single garage is on a cul-de-sac within the condo project. Inside you'll find 3 bedroom (including the primary bedroom) on the upper floor along with a 4-piece bathroom. The main level has an open kitchen/dining area, a cozy living room and a 2-piece powder room. The basement has been finished with a rec room, a flex room and the laundry and utility room. There have been several updates in recent years, including the laminate flooring on the main level. The private back yard is very inviting with its deck and garden beds. This home with its excellent location and low maintenance fees is a great choice for young couples or families starting their home ownership journey. (id:62055)
Property Details
| MLS® Number | E4463842 |
| Property Type | Single Family |
| Neigbourhood | Lorelei |
| Amenities Near By | Playground, Public Transit, Schools, Shopping |
| Features | See Remarks, No Smoking Home |
| Parking Space Total | 2 |
Building
| Bathroom Total | 2 |
| Bedrooms Total | 3 |
| Appliances | Dishwasher, Dryer, Hood Fan, Refrigerator, Stove, Washer, Window Coverings |
| Basement Development | Finished |
| Basement Type | Full (finished) |
| Constructed Date | 1977 |
| Construction Style Attachment | Semi-detached |
| Half Bath Total | 1 |
| Heating Type | Forced Air |
| Stories Total | 2 |
| Size Interior | 1,153 Ft2 |
| Type | Duplex |
Parking
| Attached Garage |
Land
| Acreage | No |
| Fence Type | Fence |
| Land Amenities | Playground, Public Transit, Schools, Shopping |
| Size Irregular | 292.25 |
| Size Total | 292.25 M2 |
| Size Total Text | 292.25 M2 |
Rooms
| Level | Type | Length | Width | Dimensions |
|---|---|---|---|---|
| Lower Level | Family Room | Measurements not available | ||
| Main Level | Living Room | Measurements not available | ||
| Main Level | Dining Room | Measurements not available | ||
| Main Level | Kitchen | Measurements not available | ||
| Upper Level | Primary Bedroom | Measurements not available | ||
| Upper Level | Bedroom 2 | Measurements not available | ||
| Upper Level | Bedroom 3 | Measurements not available |
Contact Us
Contact us for more information


