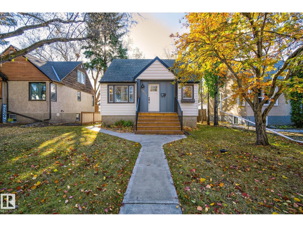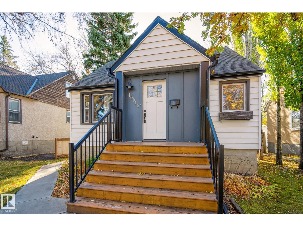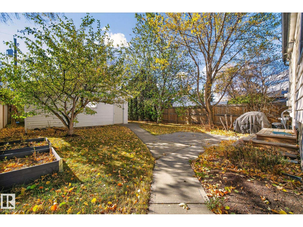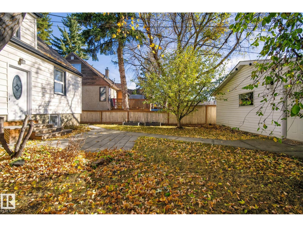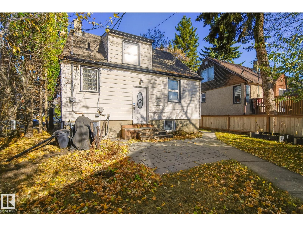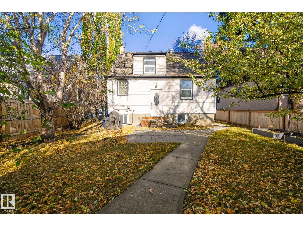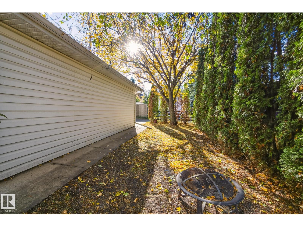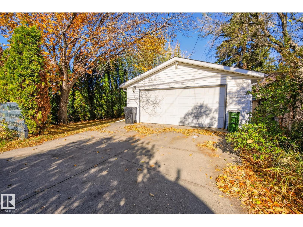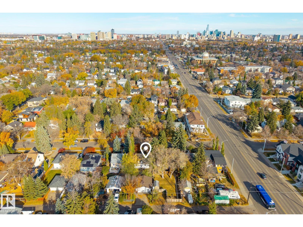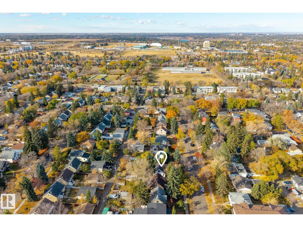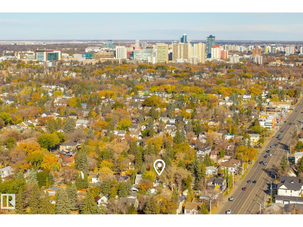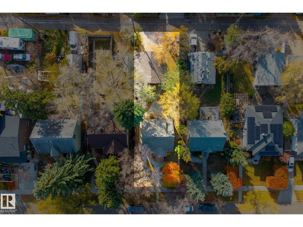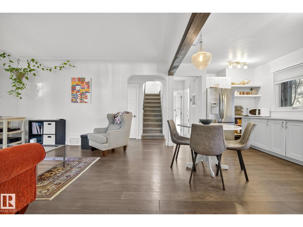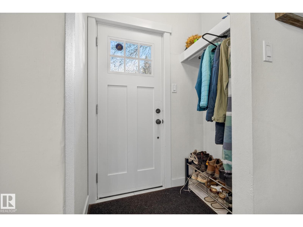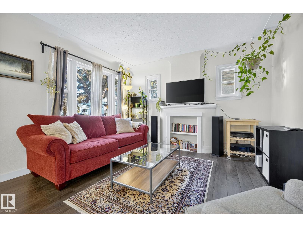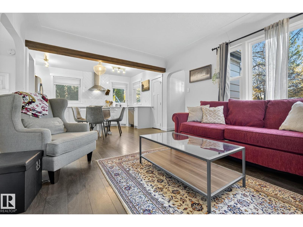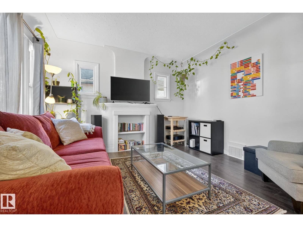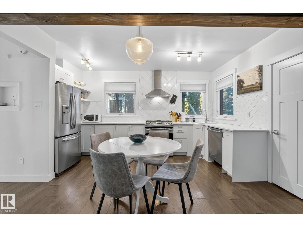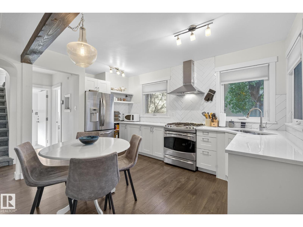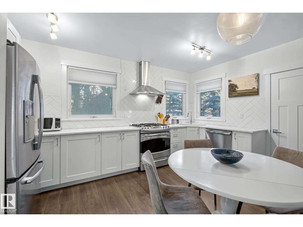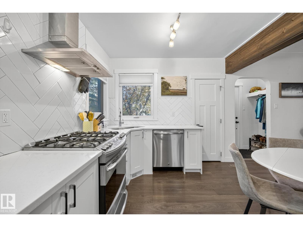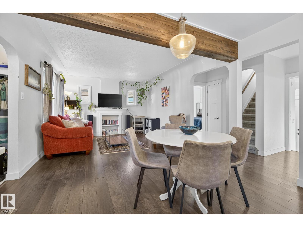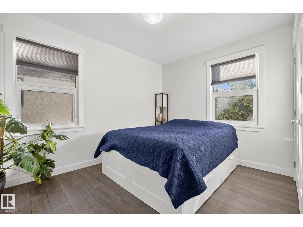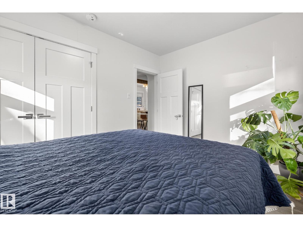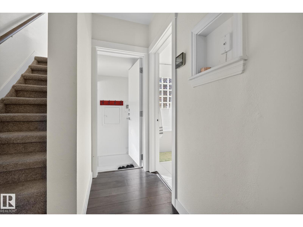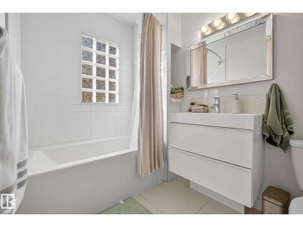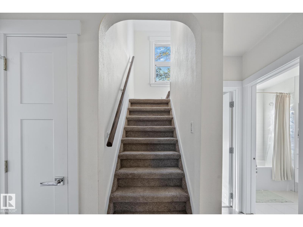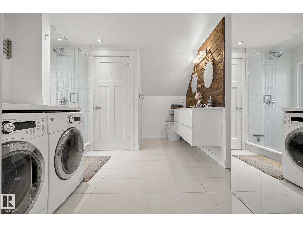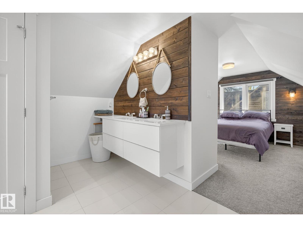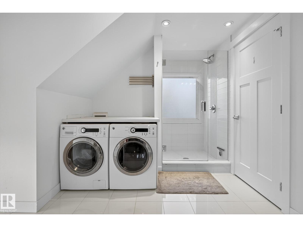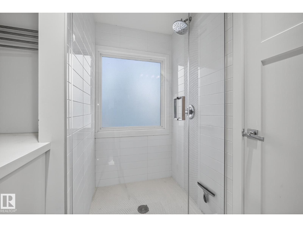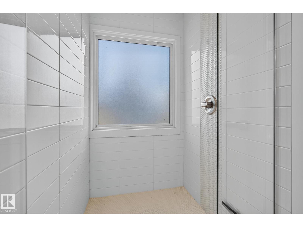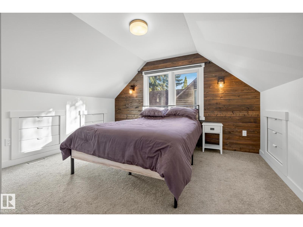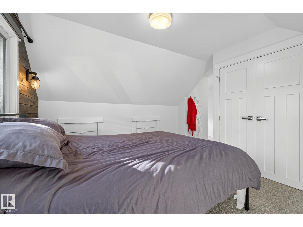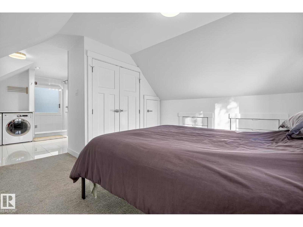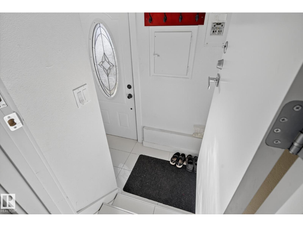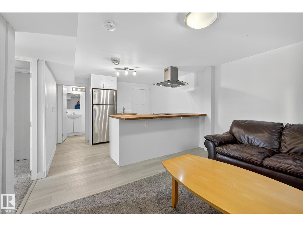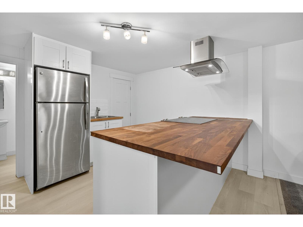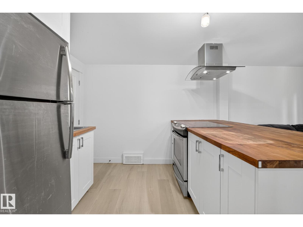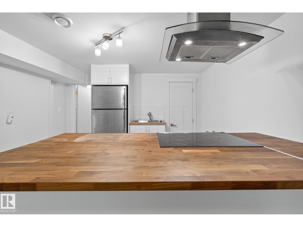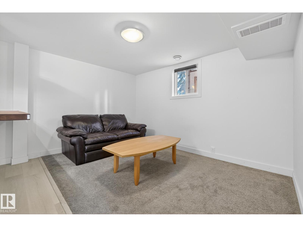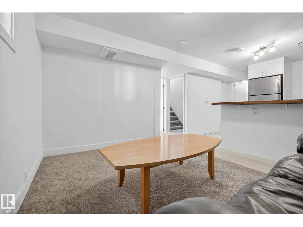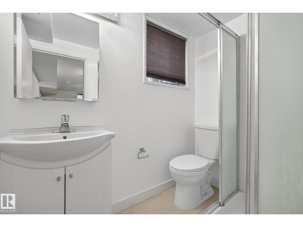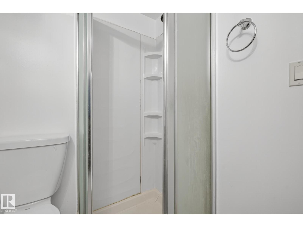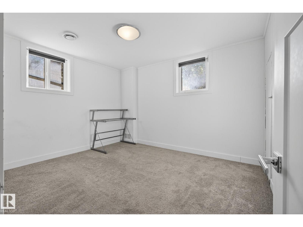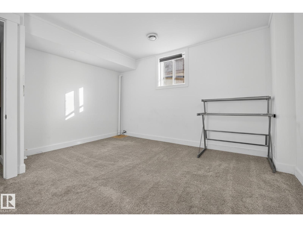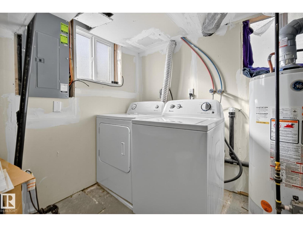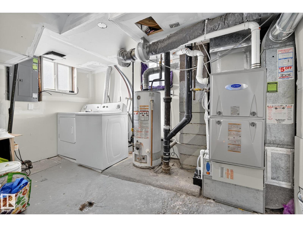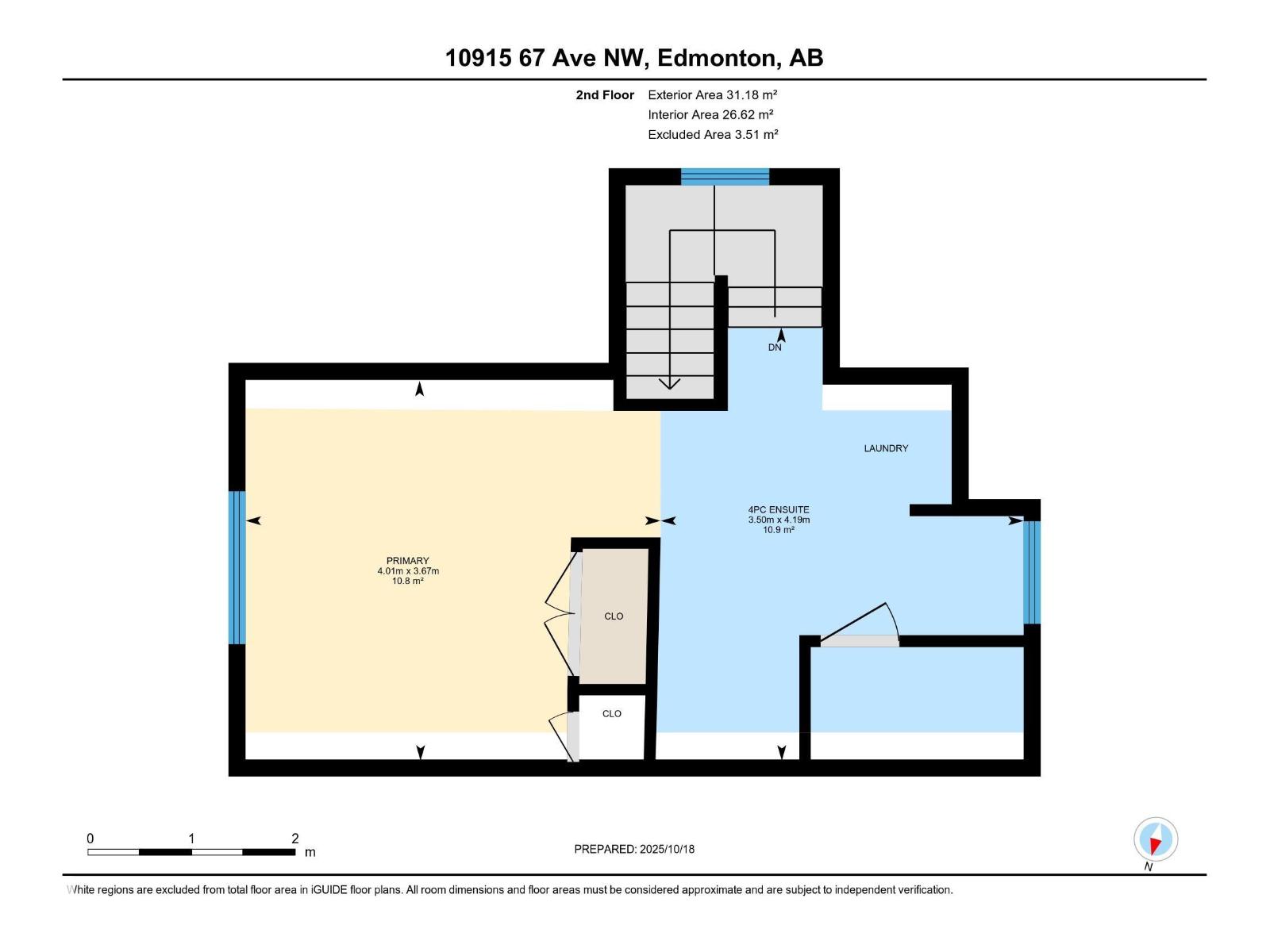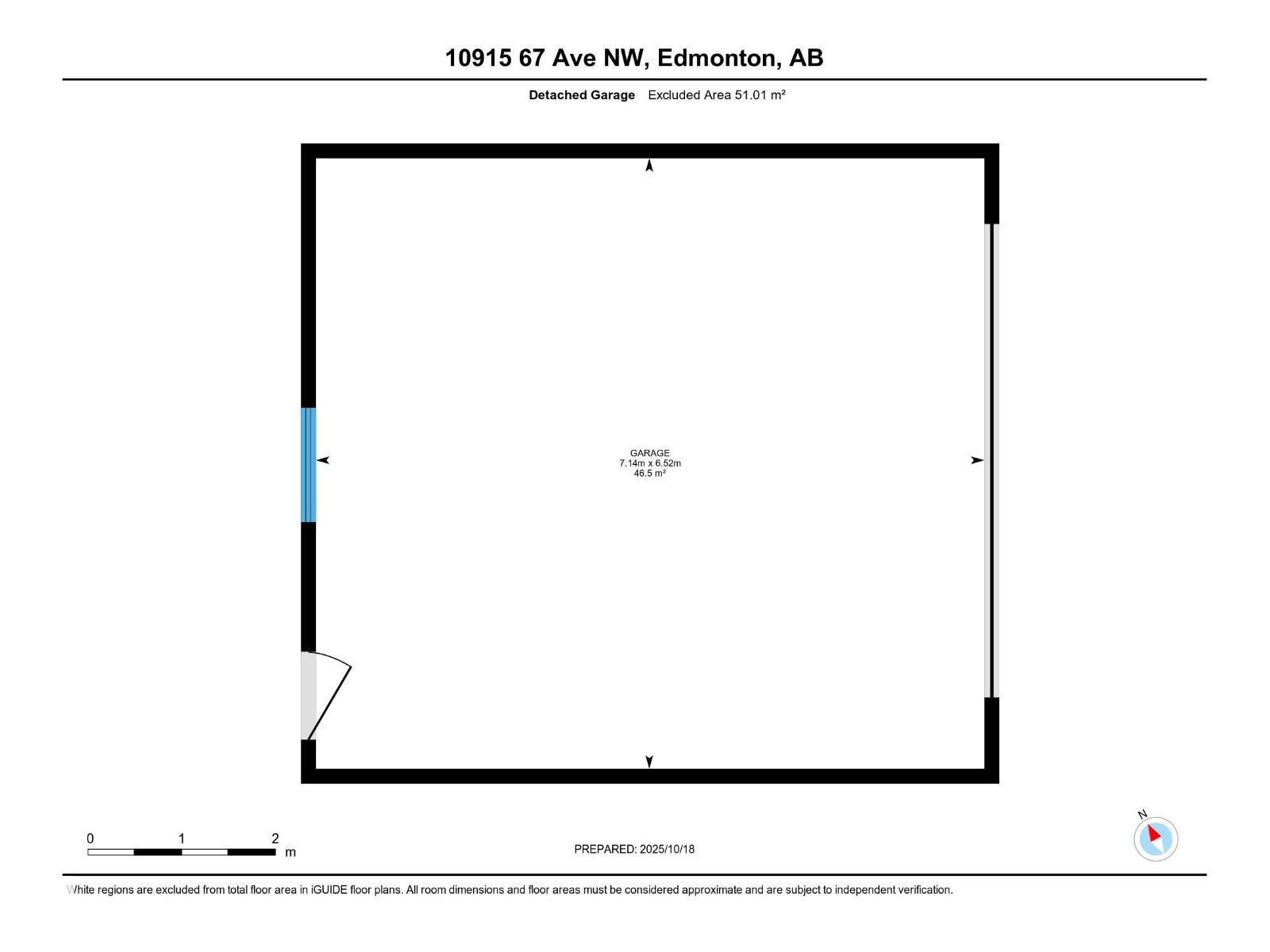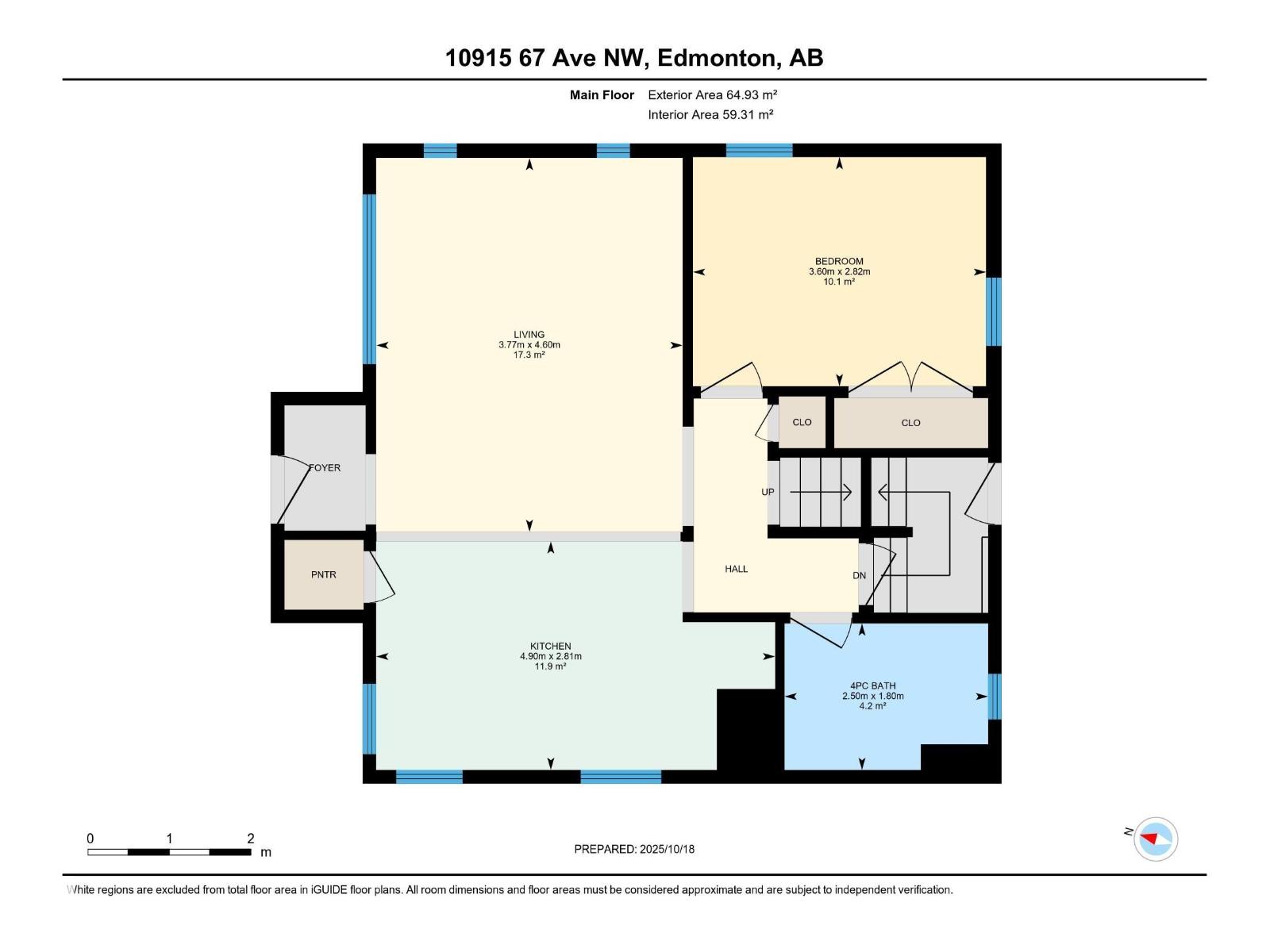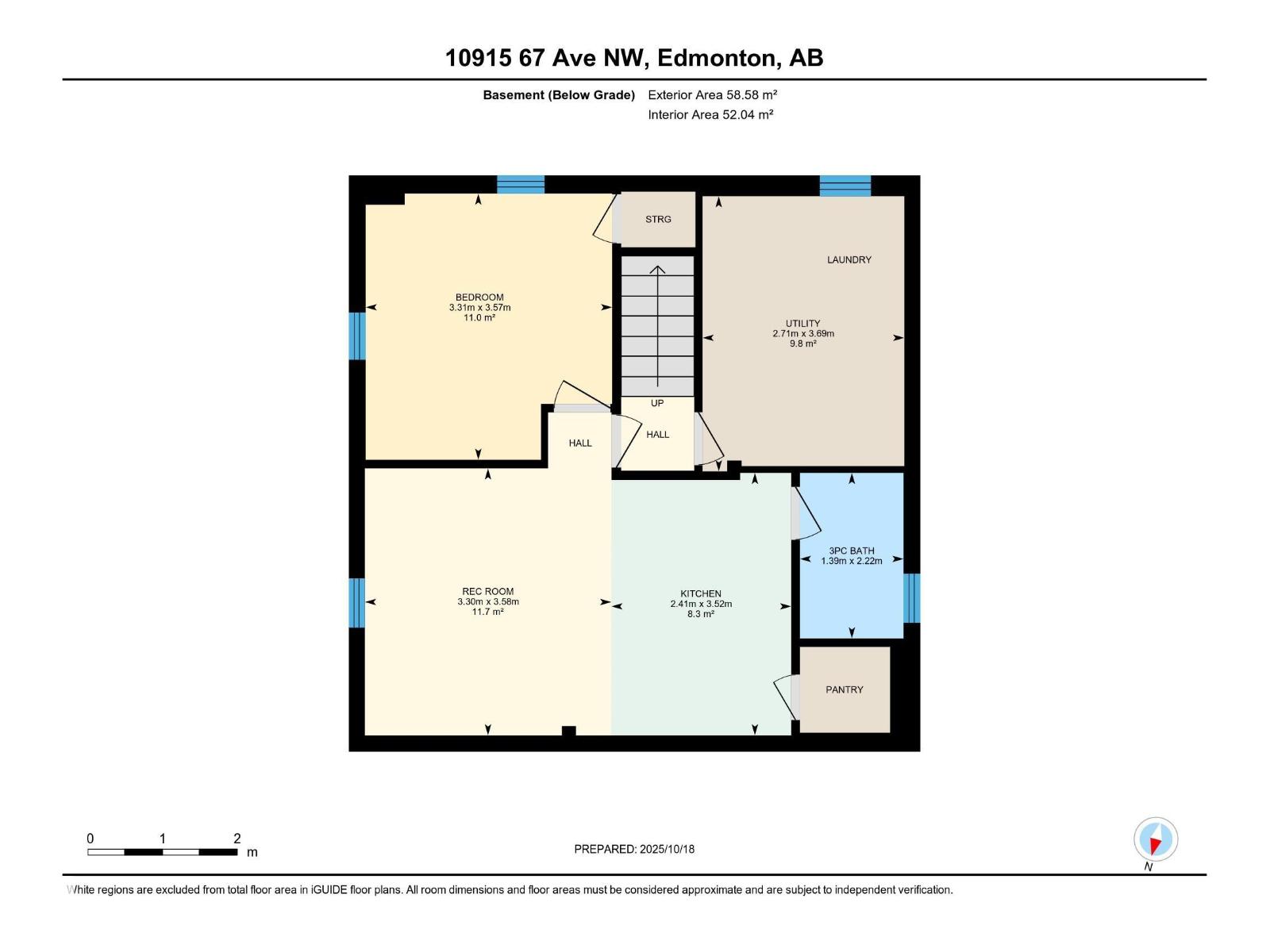3 Bedroom
3 Bathroom
1,035 ft2
Forced Air
$637,500
Exceptional Parkallen Home, fully renovated in 2016! This rare gem features an open-concept main floor with a spacious kitchen boasting extensive countertops and a full-sized pantry flowing into the dining and living areas with an oversized picture window. The main floor includes a full bedroom and bathroom for convenience. The upper level showcases a stunning primary suite complete with upper-level laundry, luxurious walk-in tile shower, dual vanity, and a generous bedroom with built-in storage. LEGAL BASEMENT SUITE offers excellent mortgage-helper potential! One-bedroom suite features open-plan living, an island kitchen with a pantry, a separate laundry, and a spacious bedroom with a desk area. Enjoy the beautifully landscaped south-facing backyard and newer double detached garage. Recent updates include furnace (2018) and sewer line (2015). Prime location steps from U of A campus, Whyte Avenue's vibrant scene, and picturesque Parkallen Park. Experience the best of South Central Edmonton. (id:62055)
Open House
This property has open houses!
Starts at:
2:00 pm
Ends at:
4:00 pm
Property Details
|
MLS® Number
|
E4463030 |
|
Property Type
|
Single Family |
|
Neigbourhood
|
Parkallen (Edmonton) |
|
Amenities Near By
|
Playground, Public Transit, Schools, Shopping |
|
Features
|
See Remarks, Paved Lane, Lane, No Animal Home, No Smoking Home |
|
Parking Space Total
|
4 |
Building
|
Bathroom Total
|
3 |
|
Bedrooms Total
|
3 |
|
Appliances
|
Dishwasher, Hood Fan, Dryer, Refrigerator, Two Stoves, Two Washers |
|
Basement Development
|
Finished |
|
Basement Features
|
Suite |
|
Basement Type
|
Full (finished) |
|
Constructed Date
|
1950 |
|
Construction Style Attachment
|
Detached |
|
Fire Protection
|
Smoke Detectors |
|
Heating Type
|
Forced Air |
|
Stories Total
|
2 |
|
Size Interior
|
1,035 Ft2 |
|
Type
|
House |
Parking
Land
|
Acreage
|
No |
|
Land Amenities
|
Playground, Public Transit, Schools, Shopping |
|
Size Irregular
|
507.5 |
|
Size Total
|
507.5 M2 |
|
Size Total Text
|
507.5 M2 |
Rooms
| Level |
Type |
Length |
Width |
Dimensions |
|
Basement |
Bedroom 3 |
|
|
3.31m x 3.57m |
|
Basement |
Second Kitchen |
|
|
2.41m x 3.52m |
|
Basement |
Recreation Room |
|
|
3.3m x 3.58m |
|
Main Level |
Living Room |
|
|
3.77m x 4.60m |
|
Main Level |
Kitchen |
|
|
4.90m x 3.81m |
|
Main Level |
Bedroom 2 |
|
|
3.6m x 2.82m |
|
Upper Level |
Primary Bedroom |
|
|
4.01m x 3.67m |



