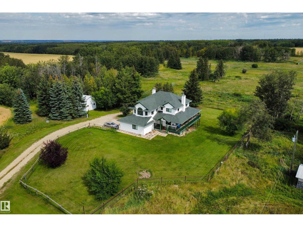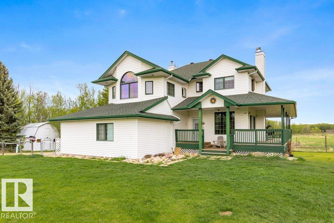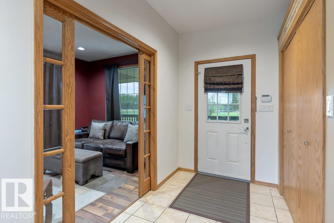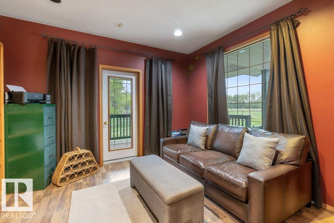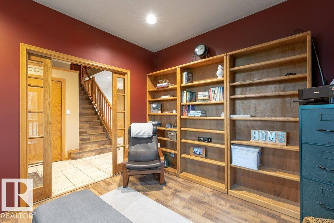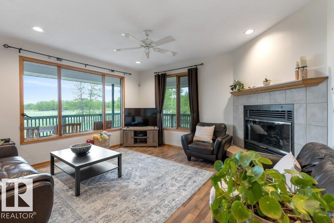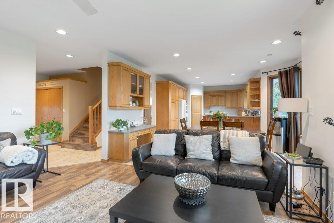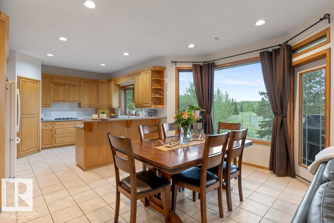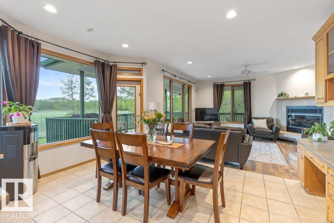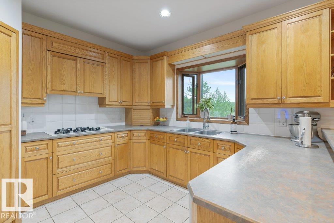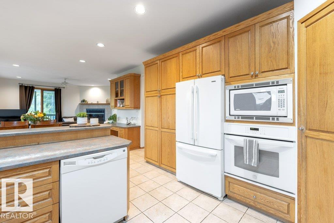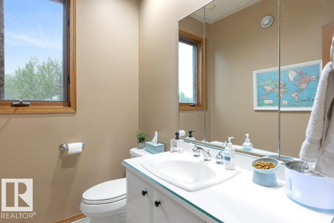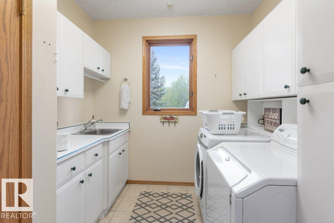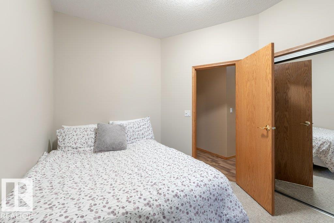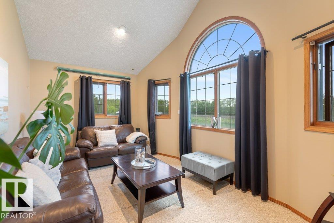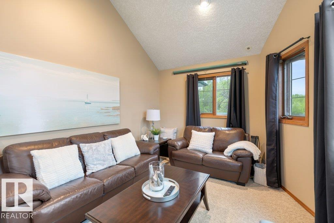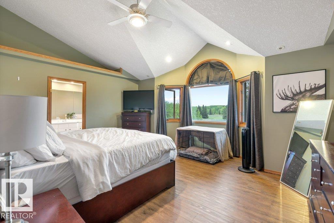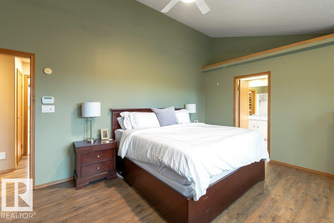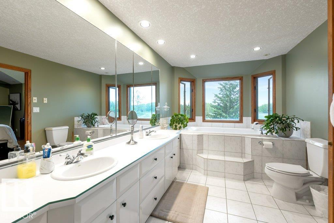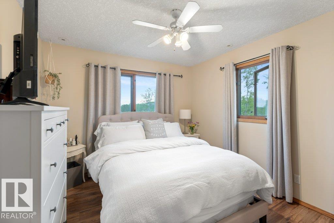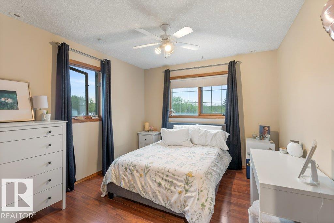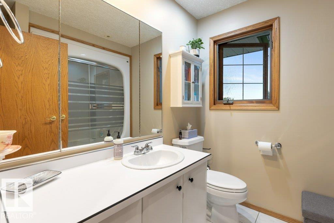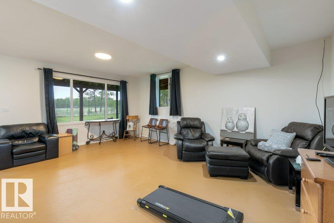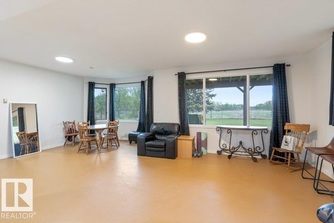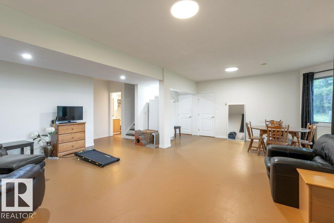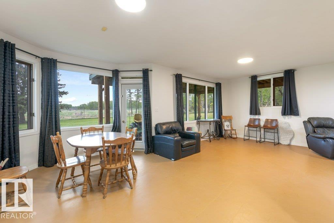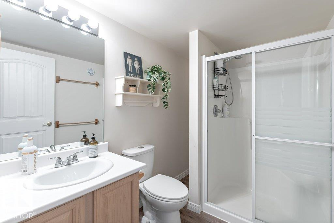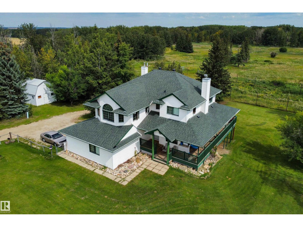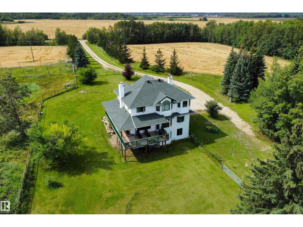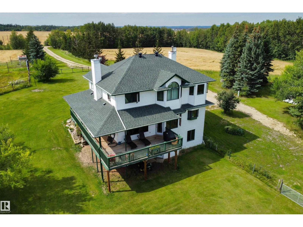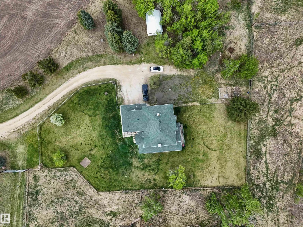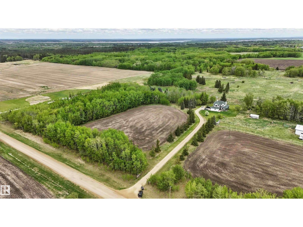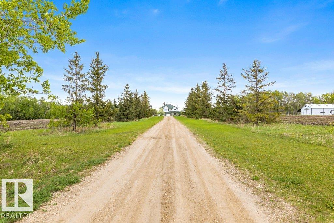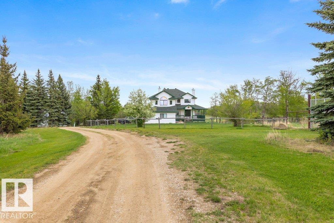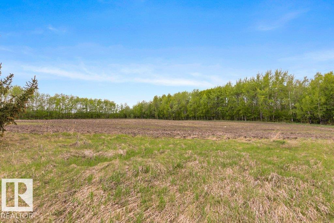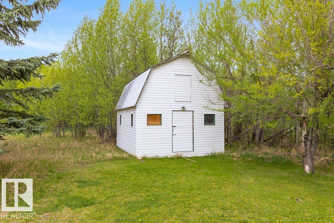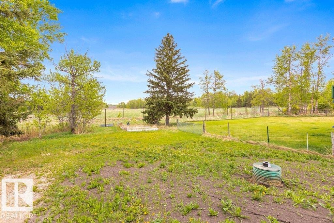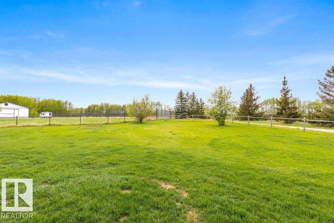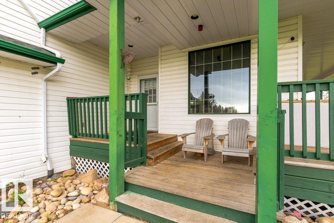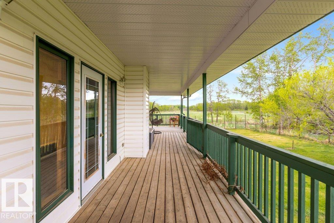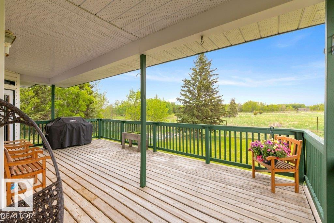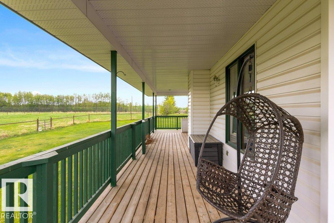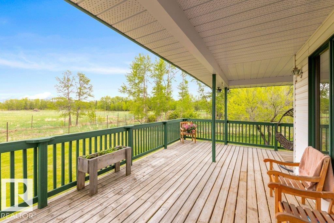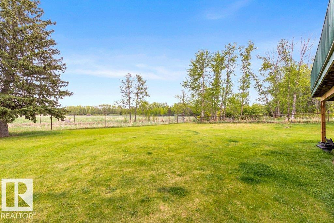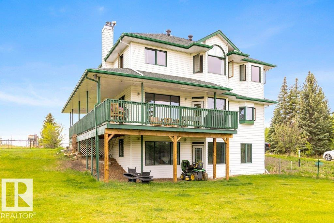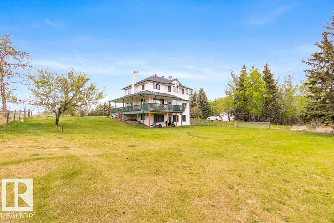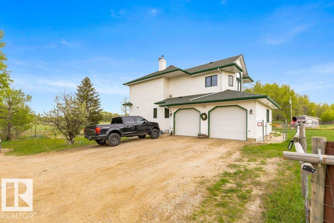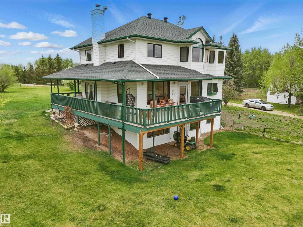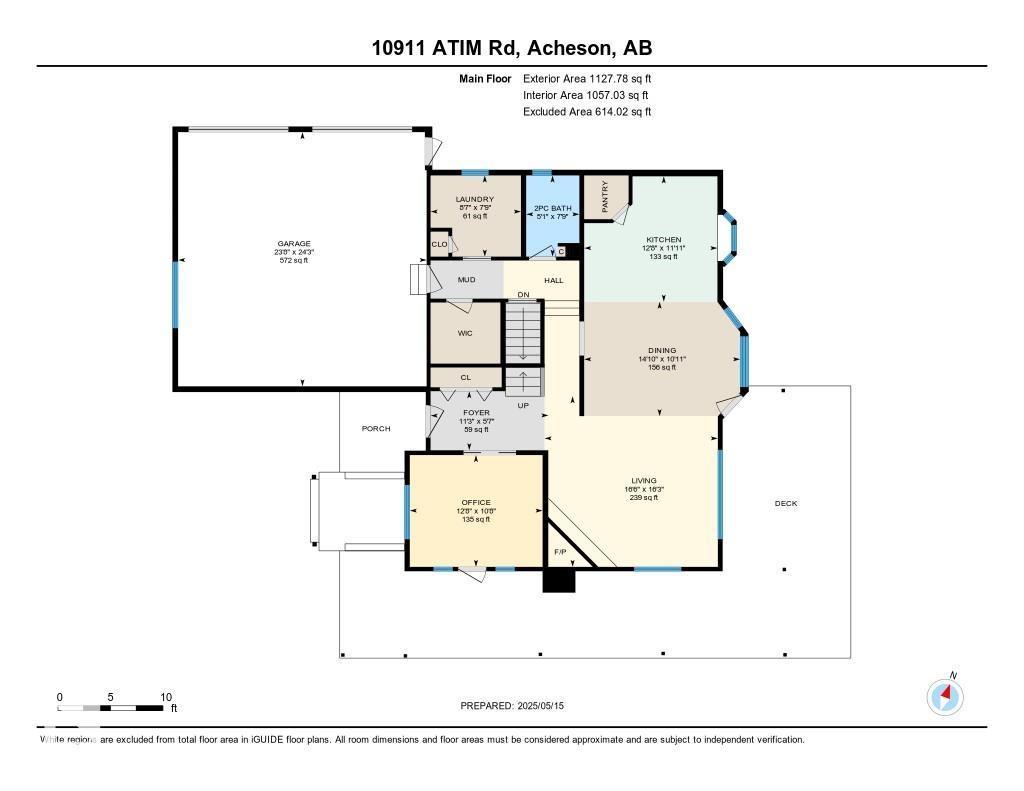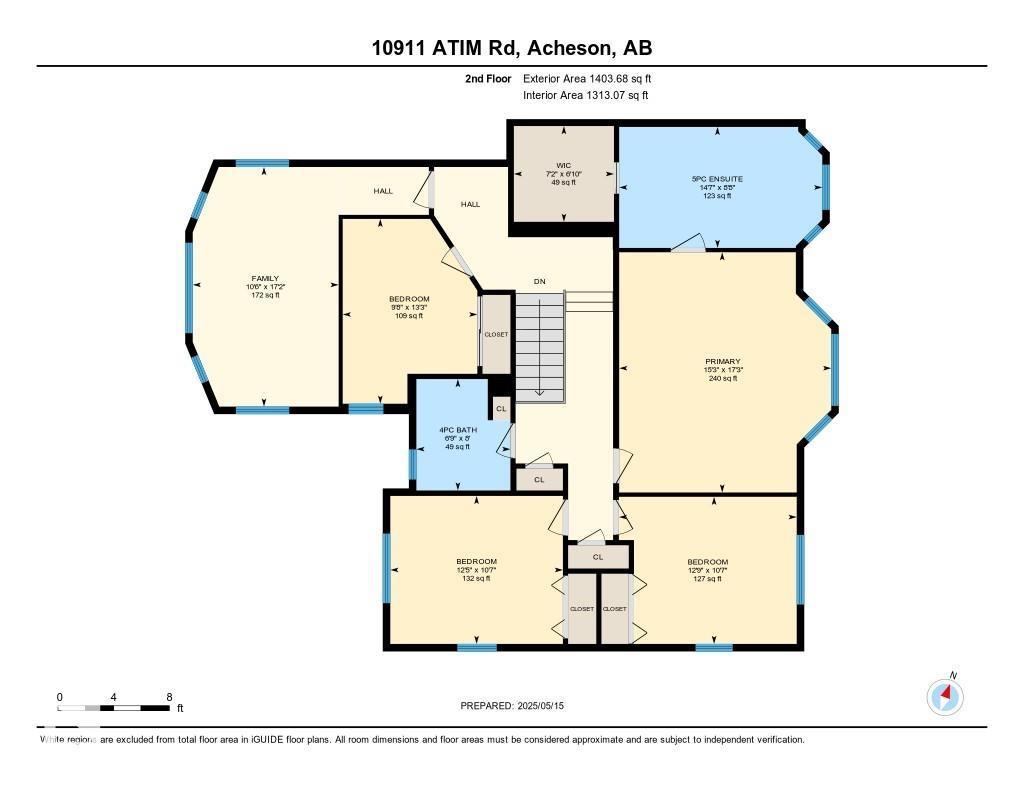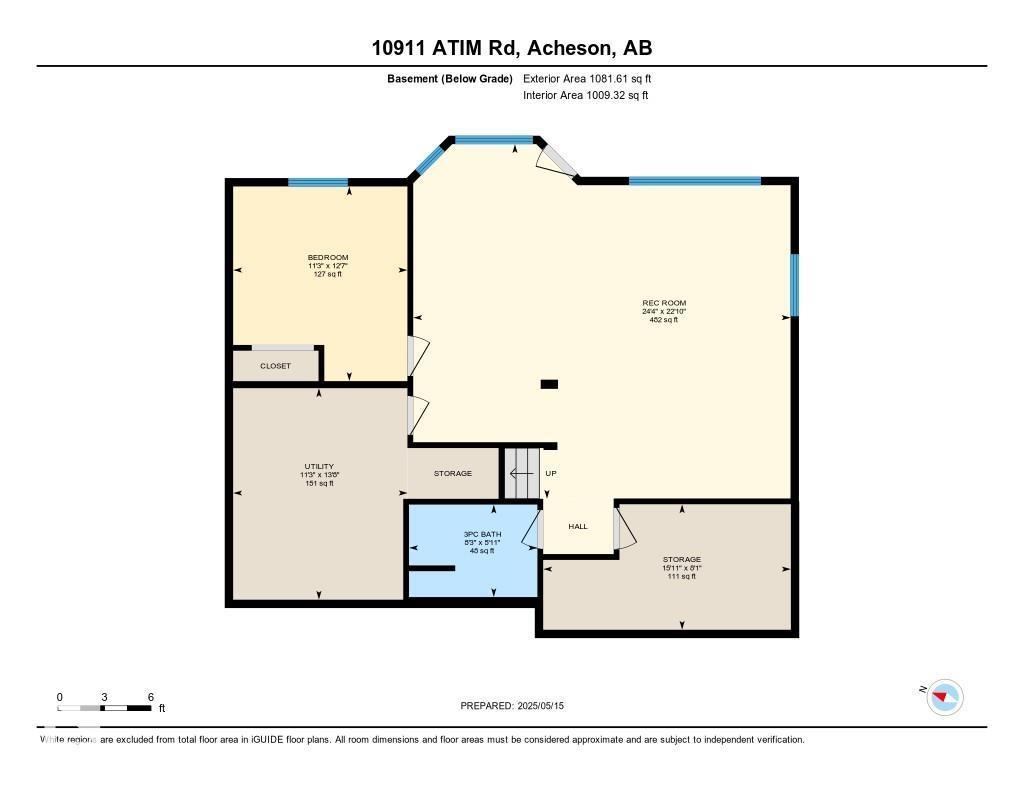5 Bedroom
4 Bathroom
2,531 ft2
Fireplace
Coil Fan, In Floor Heating
Acreage
$934,900
Just minutes from Edmonton & Spruce Grove, this beautiful 8.3-acre property offers the perfect blend of privacy & accessibility. Boasting 2,531 sq ft, this home features 5 bedrms & 3.5 bathrms, perfect for families! The main floor welcomes you with great room with cozy gas F/P, perfect for relaxing. The spacious kitchen with wall oven, gas cooktop & an abundance of cupboards. The dining area has access to the expansive wraparound deck; ENJOY the sunsets! A main floor den is ideal for home office, while a laundry rm & W/I back closet off the 24x24 attached garage for convenience. Upstairs are 4 generous bedrms plus a bonus room! The primary has stunning views of the yard & nature reserve, a 5pc ensuite & W/I closet. The F/F WALKOUT basement includes the 5th bedrm, 3 pc bathrm, storage & rec space. Added barn/shed for all your toys. Surrounded by natural beauty & just a short drive to all amenities, this property offers peaceful acreage living without sacrificing convenience! (id:62055)
Property Details
|
MLS® Number
|
E4459675 |
|
Property Type
|
Single Family |
|
Neigbourhood
|
Acheson |
|
Amenities Near By
|
Park, Golf Course |
|
Features
|
Treed |
|
Structure
|
Deck |
Building
|
Bathroom Total
|
4 |
|
Bedrooms Total
|
5 |
|
Appliances
|
Dishwasher, Dryer, Garage Door Opener Remote(s), Garage Door Opener, Hood Fan, Oven - Built-in, Microwave, Refrigerator, Stove, Washer, Water Softener |
|
Basement Development
|
Finished |
|
Basement Type
|
Full (finished) |
|
Constructed Date
|
1995 |
|
Construction Style Attachment
|
Detached |
|
Fireplace Fuel
|
Wood |
|
Fireplace Present
|
Yes |
|
Fireplace Type
|
Unknown |
|
Half Bath Total
|
1 |
|
Heating Type
|
Coil Fan, In Floor Heating |
|
Stories Total
|
2 |
|
Size Interior
|
2,531 Ft2 |
|
Type
|
House |
Parking
Land
|
Acreage
|
Yes |
|
Fence Type
|
Fence |
|
Land Amenities
|
Park, Golf Course |
|
Size Irregular
|
8.3 |
|
Size Total
|
8.3 Ac |
|
Size Total Text
|
8.3 Ac |
Rooms
| Level |
Type |
Length |
Width |
Dimensions |
|
Lower Level |
Family Room |
7.41 m |
6.97 m |
7.41 m x 6.97 m |
|
Lower Level |
Bedroom 5 |
3.42 m |
3.82 m |
3.42 m x 3.82 m |
|
Lower Level |
Storage |
4.86 m |
2.46 m |
4.86 m x 2.46 m |
|
Lower Level |
Utility Room |
3.43 m |
4.15 m |
3.43 m x 4.15 m |
|
Main Level |
Living Room |
4.95 m |
5.03 m |
4.95 m x 5.03 m |
|
Main Level |
Dining Room |
3.32 m |
4.53 m |
3.32 m x 4.53 m |
|
Main Level |
Kitchen |
3.64 m |
3.87 m |
3.64 m x 3.87 m |
|
Main Level |
Den |
3.25 m |
3.85 m |
3.25 m x 3.85 m |
|
Main Level |
Laundry Room |
2.36 m |
2.62 m |
2.36 m x 2.62 m |
|
Upper Level |
Primary Bedroom |
5.26 m |
4.64 m |
5.26 m x 4.64 m |
|
Upper Level |
Bedroom 2 |
3.22 m |
3.89 m |
3.22 m x 3.89 m |
|
Upper Level |
Bedroom 3 |
4.05 m |
2.95 m |
4.05 m x 2.95 m |
|
Upper Level |
Bedroom 4 |
3.24 m |
3.78 m |
3.24 m x 3.78 m |
|
Upper Level |
Bonus Room |
5.25 m |
3.19 m |
5.25 m x 3.19 m |


