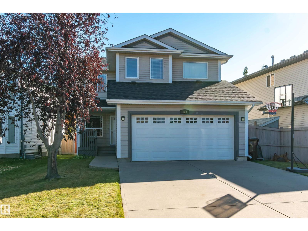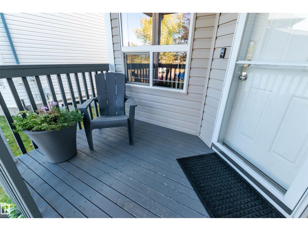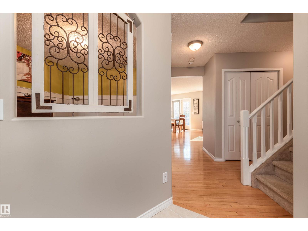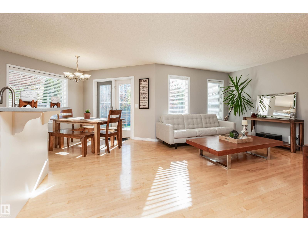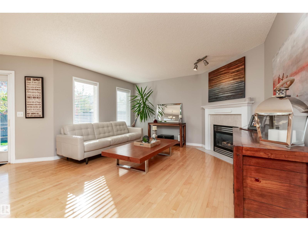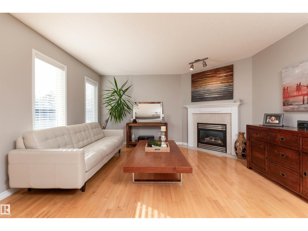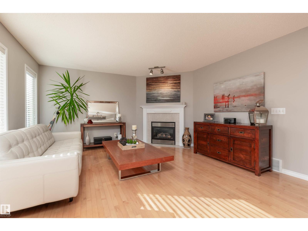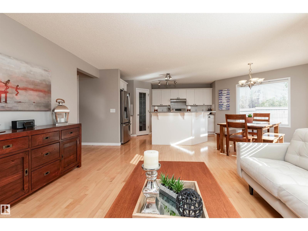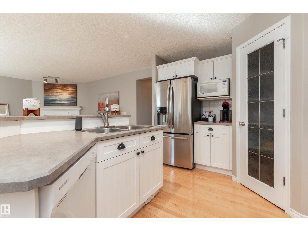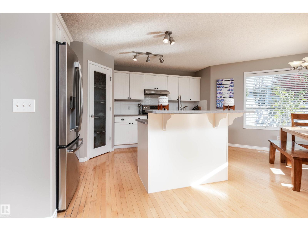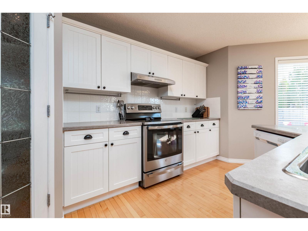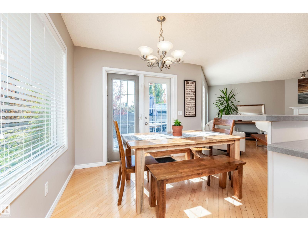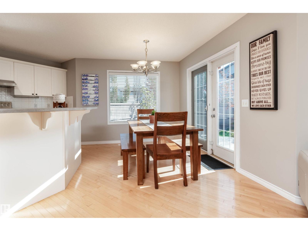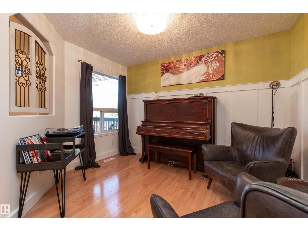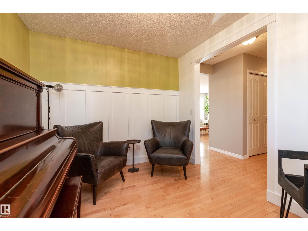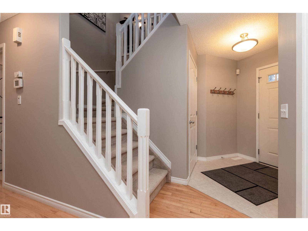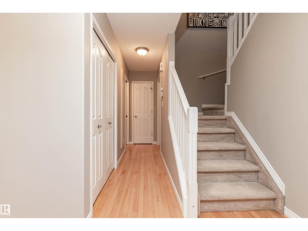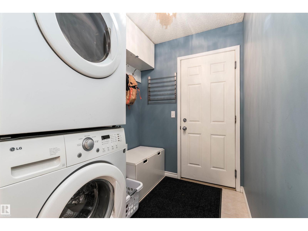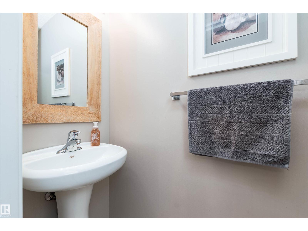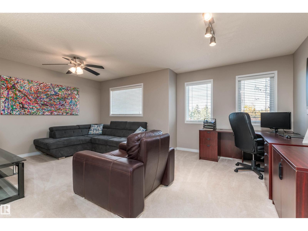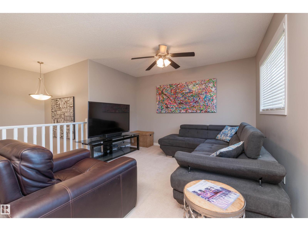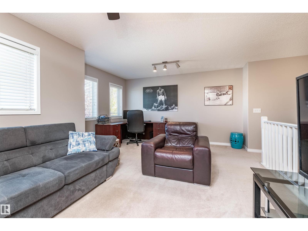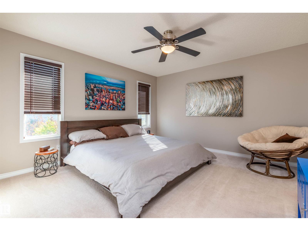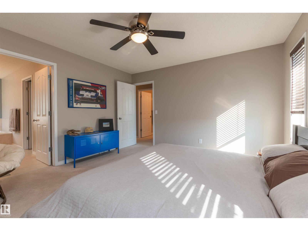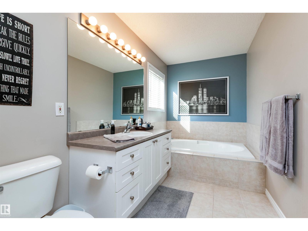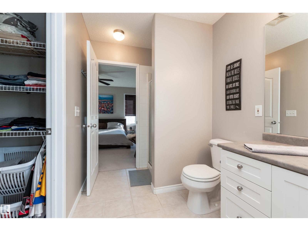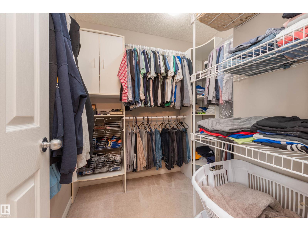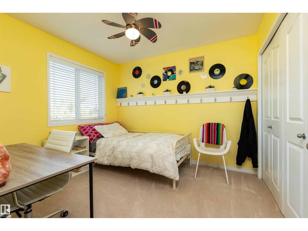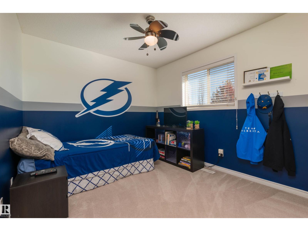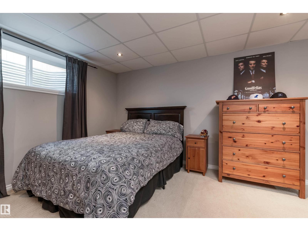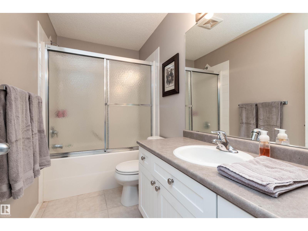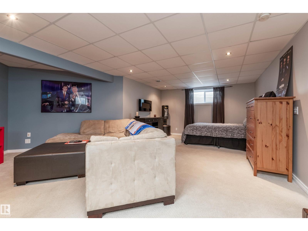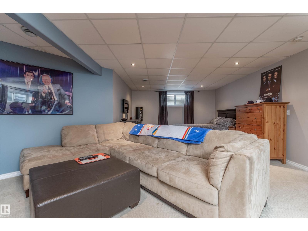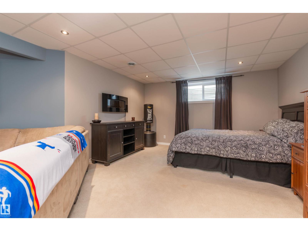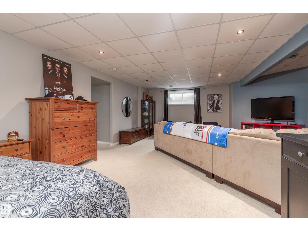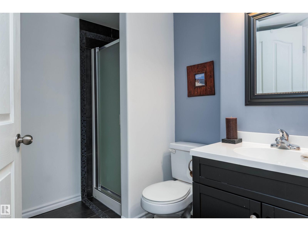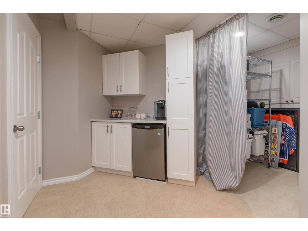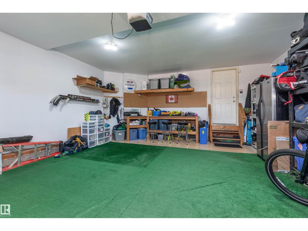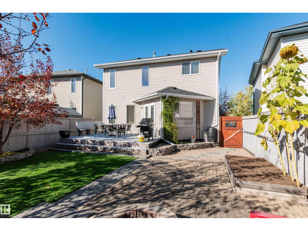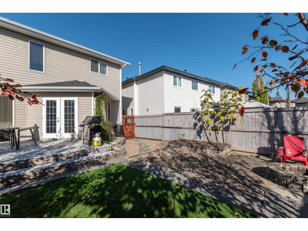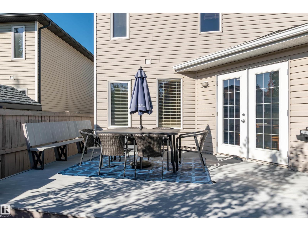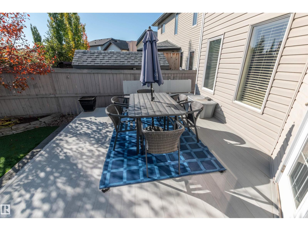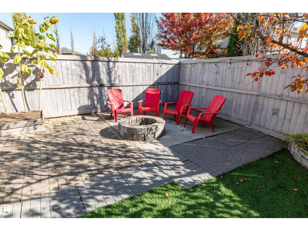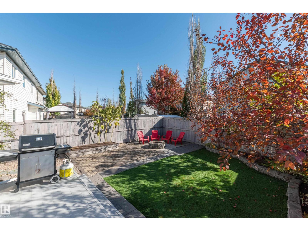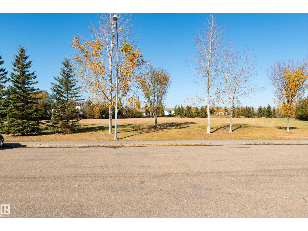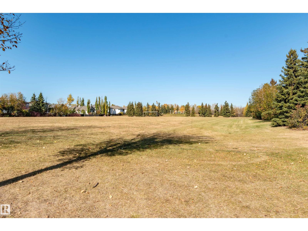3 Bedroom
4 Bathroom
1,930 ft2
Fireplace
Forced Air
$585,000
Welcome to one of Sherwood Park’s most desirable neighbourhoods – Foxboro! Walking distance to all levels of schools, and surrounded by scenic walking trails and bike paths. This beautifully maintained home features a bright open concept kitchen and dining area, large living room with a gas fireplace, and patio doors leading onto a maintenance free deck with built in seating and a fire pit. The beautifully landscaped yard adds to this perfect entertaining home. Back indoors, you will find a main floor office/flex area, a powder room, mud room and an immaculate double attached garage. Upstairs there is a great bonus room, spacious primary, with a spa style ensuite and walk in closet, 2 good size bedrooms and a full bath. The basement boasts a custom beverage station, spacious family/games room, full bath and ample space for a 4th bedroom. Located directly across from a huge green space, this home offers the perfect setting for all families big and small. (id:62055)
Property Details
|
MLS® Number
|
E4461922 |
|
Property Type
|
Single Family |
|
Neigbourhood
|
Foxboro |
|
Amenities Near By
|
Golf Course, Playground, Public Transit, Schools |
|
Features
|
Park/reserve, No Animal Home, No Smoking Home |
|
Structure
|
Deck, Fire Pit, Porch |
Building
|
Bathroom Total
|
4 |
|
Bedrooms Total
|
3 |
|
Appliances
|
Dishwasher, Dryer, Garage Door Opener Remote(s), Refrigerator, Stove, Central Vacuum, Washer, Window Coverings, Wine Fridge |
|
Basement Development
|
Finished |
|
Basement Type
|
Full (finished) |
|
Constructed Date
|
2004 |
|
Construction Style Attachment
|
Detached |
|
Fireplace Fuel
|
Gas |
|
Fireplace Present
|
Yes |
|
Fireplace Type
|
Unknown |
|
Half Bath Total
|
1 |
|
Heating Type
|
Forced Air |
|
Stories Total
|
2 |
|
Size Interior
|
1,930 Ft2 |
|
Type
|
House |
Parking
Land
|
Acreage
|
No |
|
Fence Type
|
Fence |
|
Land Amenities
|
Golf Course, Playground, Public Transit, Schools |
Rooms
| Level |
Type |
Length |
Width |
Dimensions |
|
Lower Level |
Family Room |
3.96 m |
7.84 m |
3.96 m x 7.84 m |
|
Main Level |
Living Room |
4.24 m |
4.37 m |
4.24 m x 4.37 m |
|
Main Level |
Dining Room |
3.02 m |
3.02 m |
3.02 m x 3.02 m |
|
Main Level |
Kitchen |
4.24 m |
3.05 m |
4.24 m x 3.05 m |
|
Main Level |
Den |
2.87 m |
3.45 m |
2.87 m x 3.45 m |
|
Upper Level |
Primary Bedroom |
3.89 m |
4.16 m |
3.89 m x 4.16 m |
|
Upper Level |
Bedroom 2 |
2.84 m |
3.15 m |
2.84 m x 3.15 m |
|
Upper Level |
Bedroom 3 |
2.84 m |
3.93 m |
2.84 m x 3.93 m |
|
Upper Level |
Bonus Room |
5.77 m |
4.14 m |
5.77 m x 4.14 m |


