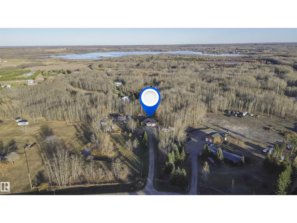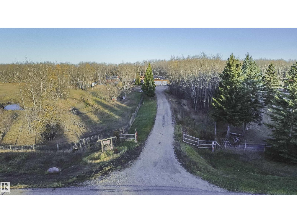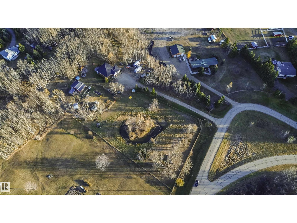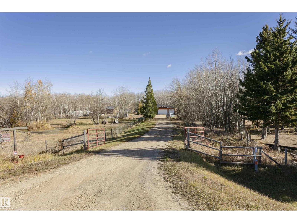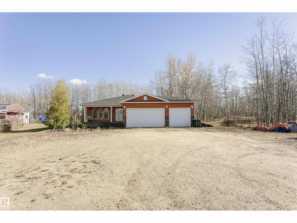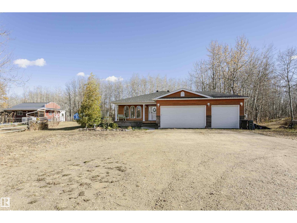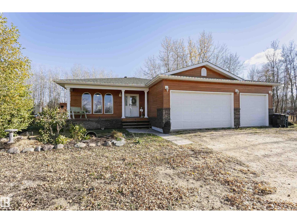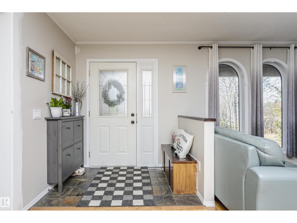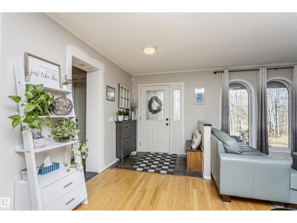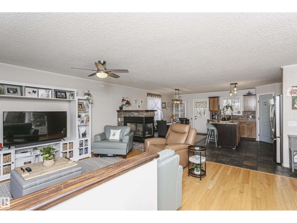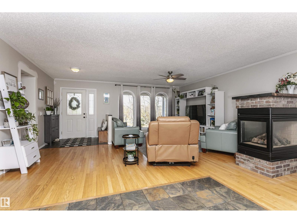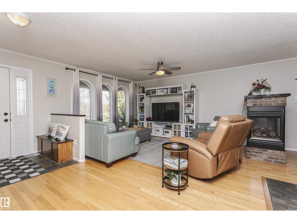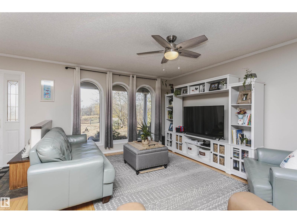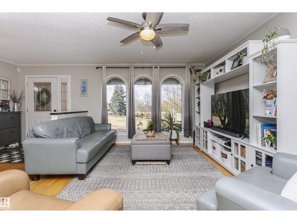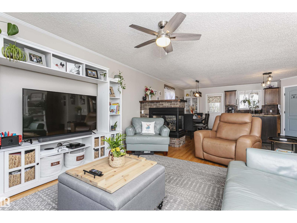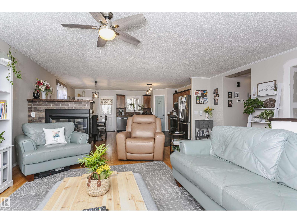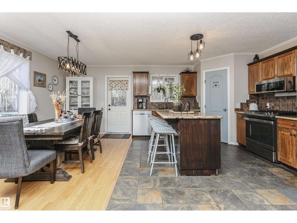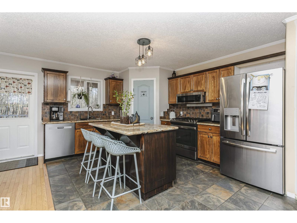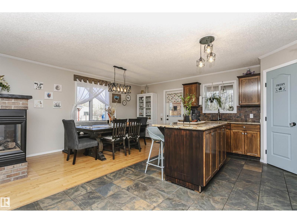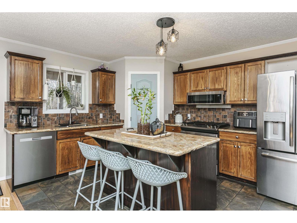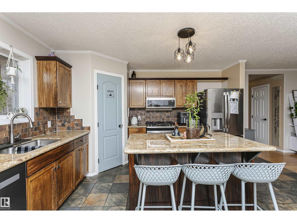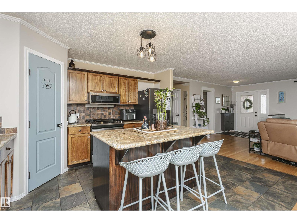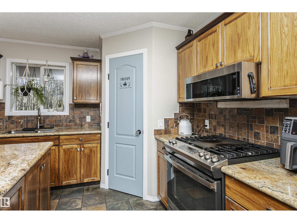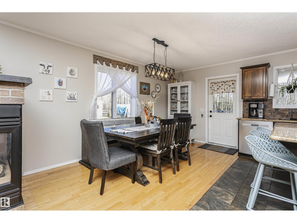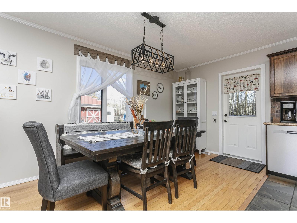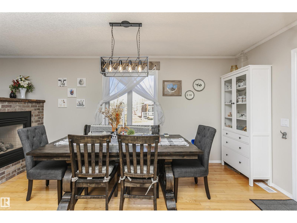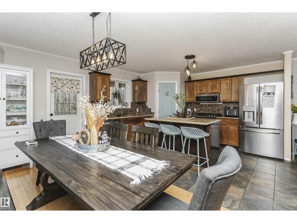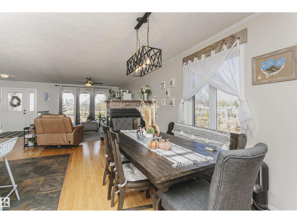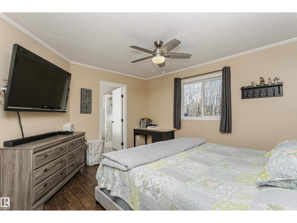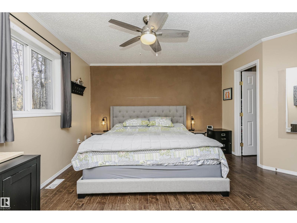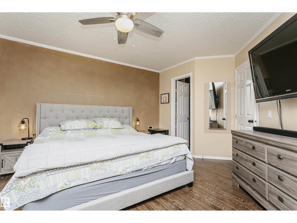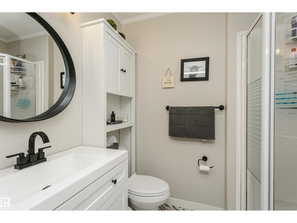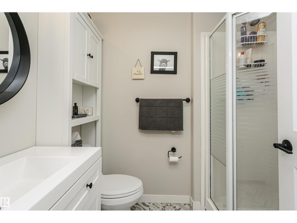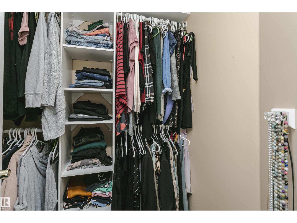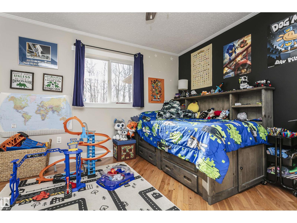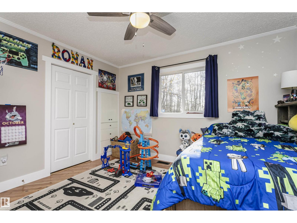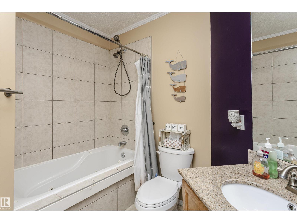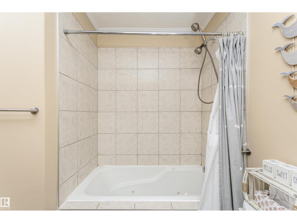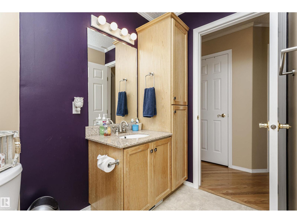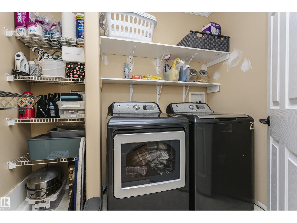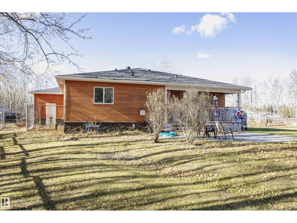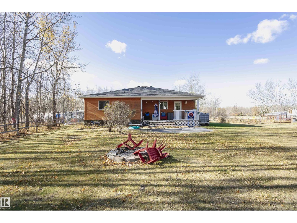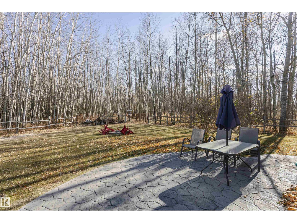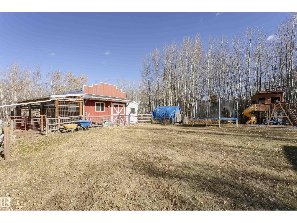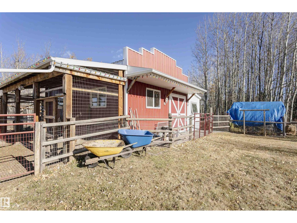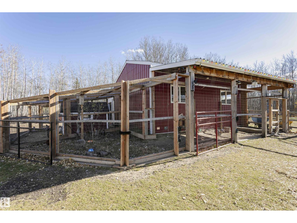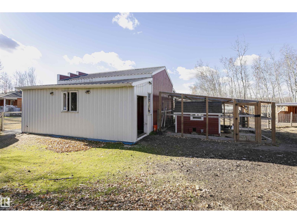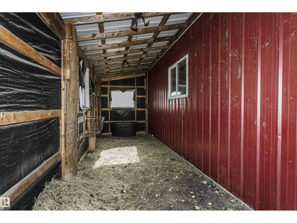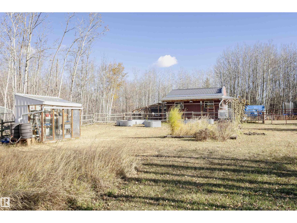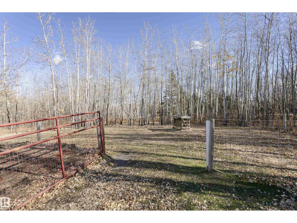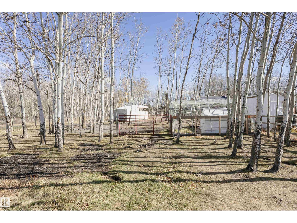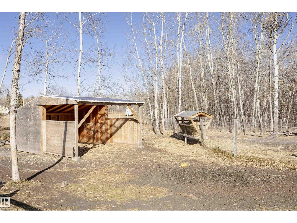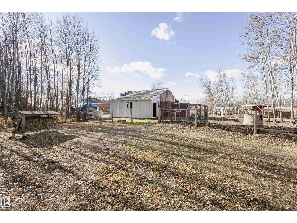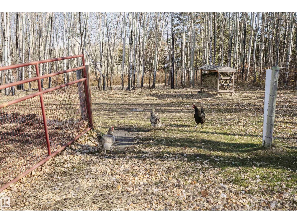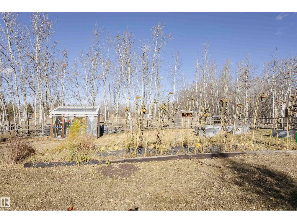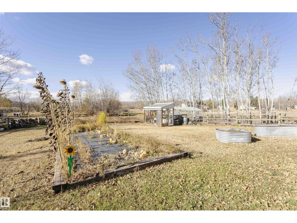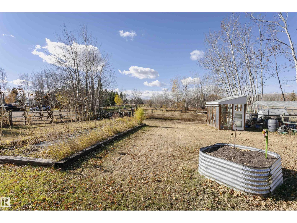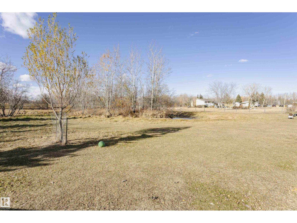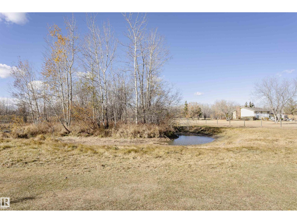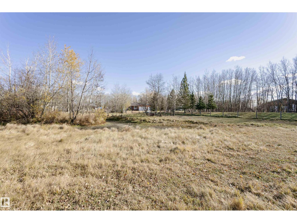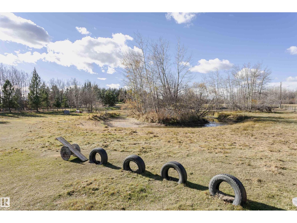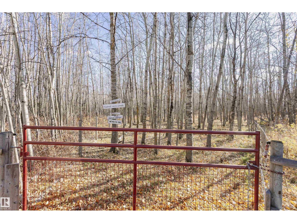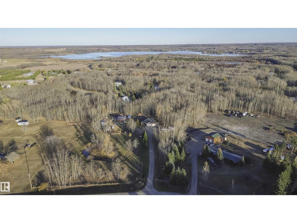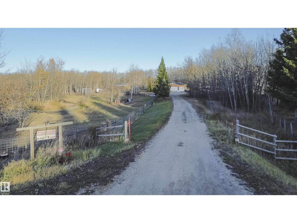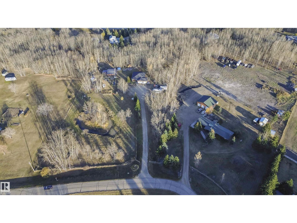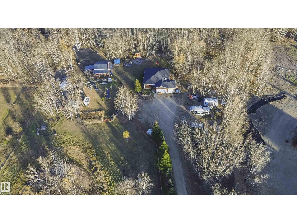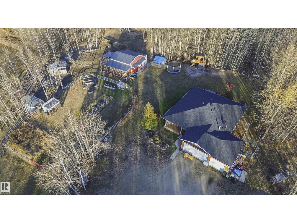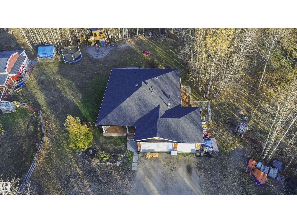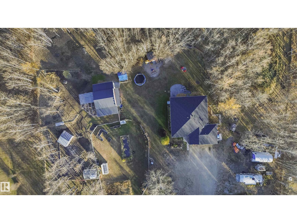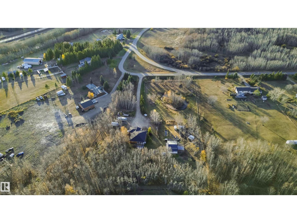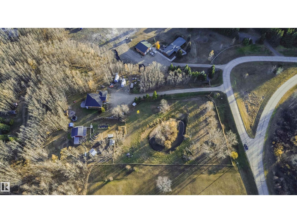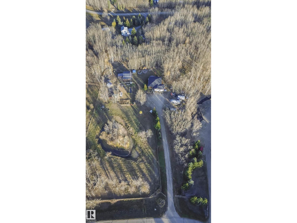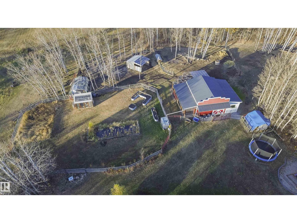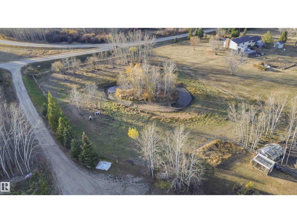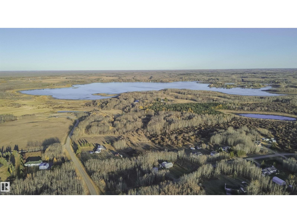2 Bedroom
3 Bathroom
1,329 ft2
Bungalow
Fireplace
Forced Air
Acreage
$559,000
Just Minutes from Sherwood Park! Perfect for all of the Animal lovers out there. Many Corrals that wrap around the back of the property an a insulated barn, a greenhouse and a lean-to. Part of the Farrel Properties Subdivision this beautiful home comes complete on 3.4 Acres and includes a heated triple garage. This open concept bungalow is perfect to enjoy the tranquility of the Acreage and convenience of only being minutes from Sherwood Park. Over 1300 sqft, 2 bedrooms, 2.5 bathrooms. The primary bedroom has a walk in closet and a 3 piece ensuite. The spacious kitchen is upgraded with granite counter tops, a gas stove, and upgraded stainless appliances. A 3 sided gas fireplace splits the dining area and living room with tons of natural light. Many features have been upgraded and updated since 2009. Fully fenced with a stamped concrete patio and municipal water trickle system for your families enjoyment. (id:62055)
Property Details
|
MLS® Number
|
E4462879 |
|
Property Type
|
Single Family |
|
Neigbourhood
|
Farrell Properties |
|
Amenities Near By
|
Airport, Golf Course, Schools |
|
Features
|
Cul-de-sac, Flat Site |
|
Structure
|
Dog Run - Fenced In, Fire Pit |
Building
|
Bathroom Total
|
3 |
|
Bedrooms Total
|
2 |
|
Appliances
|
Dishwasher, Dryer, Refrigerator, Gas Stove(s), Washer |
|
Architectural Style
|
Bungalow |
|
Basement Type
|
None |
|
Constructed Date
|
2002 |
|
Construction Style Attachment
|
Detached |
|
Fireplace Fuel
|
Gas |
|
Fireplace Present
|
Yes |
|
Fireplace Type
|
Unknown |
|
Half Bath Total
|
1 |
|
Heating Type
|
Forced Air |
|
Stories Total
|
1 |
|
Size Interior
|
1,329 Ft2 |
|
Type
|
House |
Parking
Land
|
Acreage
|
Yes |
|
Fence Type
|
Cross Fenced |
|
Land Amenities
|
Airport, Golf Course, Schools |
|
Size Irregular
|
3.4 |
|
Size Total
|
3.4 Ac |
|
Size Total Text
|
3.4 Ac |
Rooms
| Level |
Type |
Length |
Width |
Dimensions |
|
Main Level |
Living Room |
5.78 m |
4.62 m |
5.78 m x 4.62 m |
|
Main Level |
Dining Room |
2.32 m |
5.15 m |
2.32 m x 5.15 m |
|
Main Level |
Kitchen |
3.46 m |
4.81 m |
3.46 m x 4.81 m |
|
Main Level |
Primary Bedroom |
3.96 m |
4.43 m |
3.96 m x 4.43 m |
|
Main Level |
Bedroom 2 |
3.58 m |
3.65 m |
3.58 m x 3.65 m |


