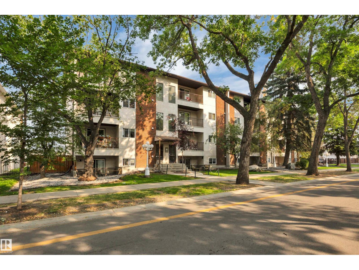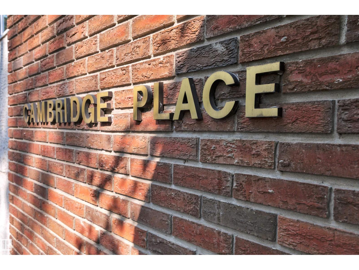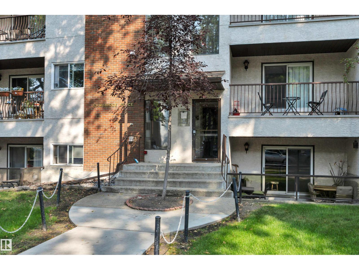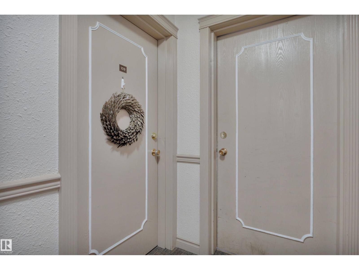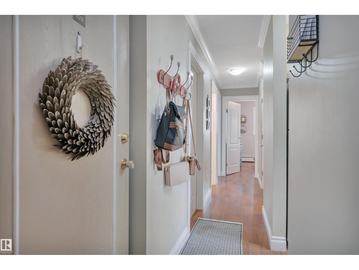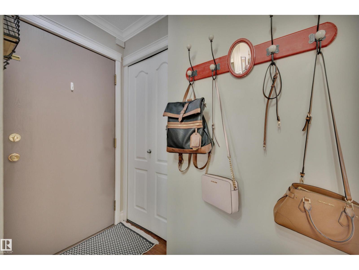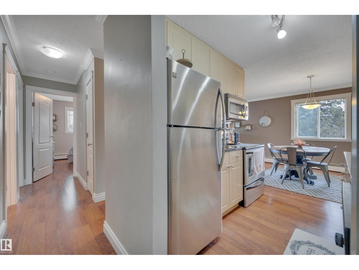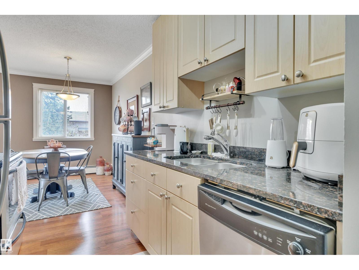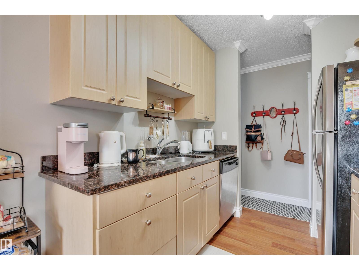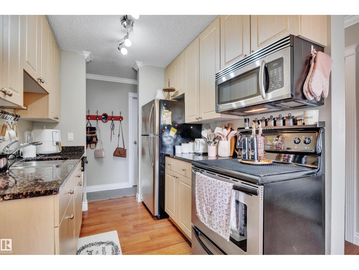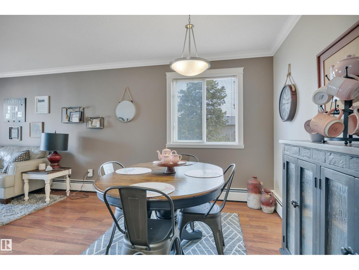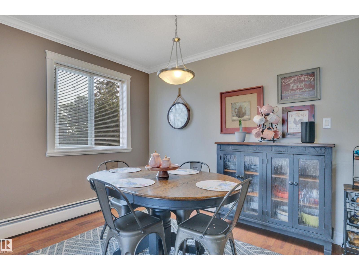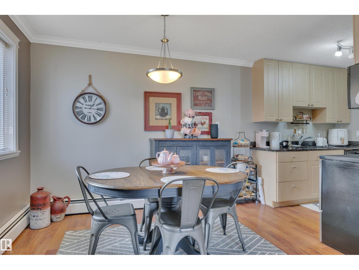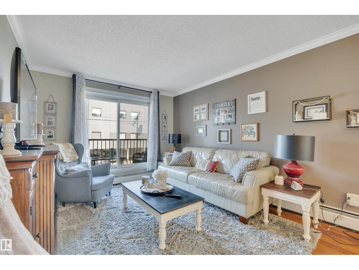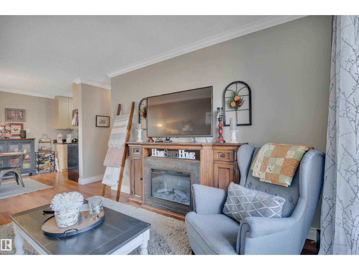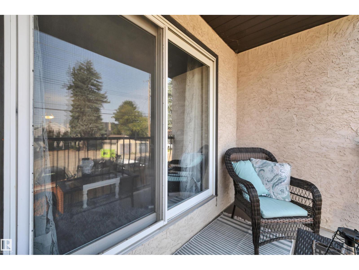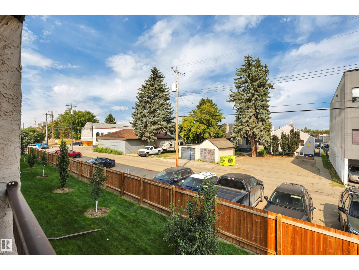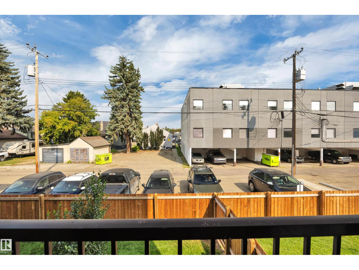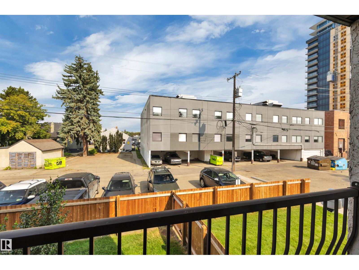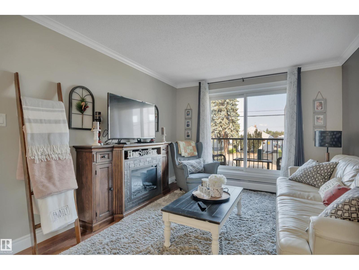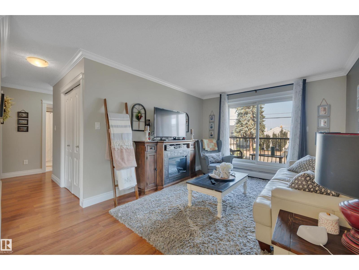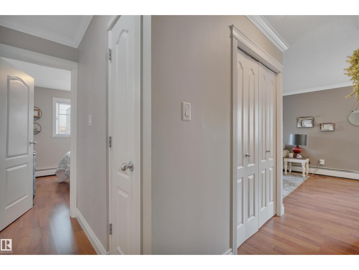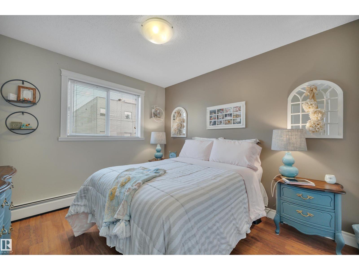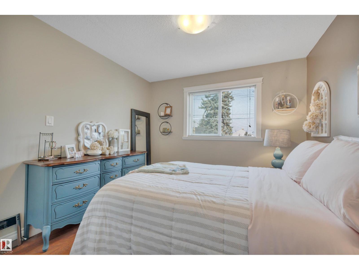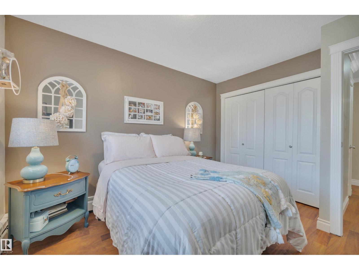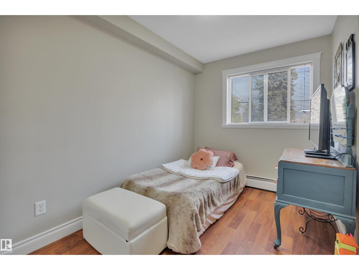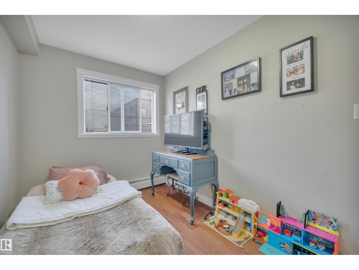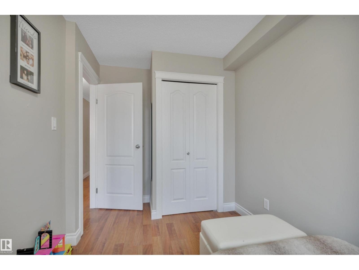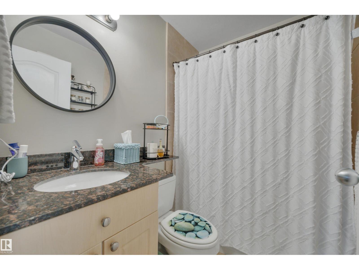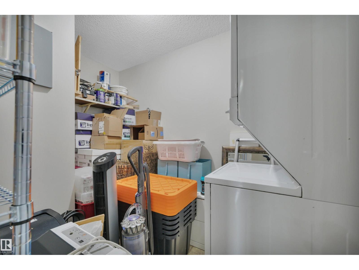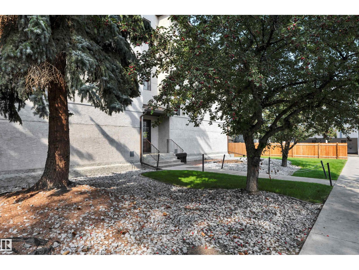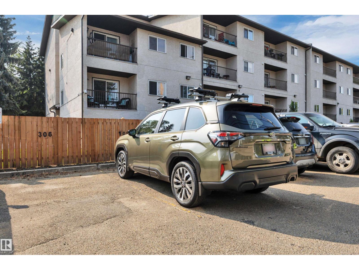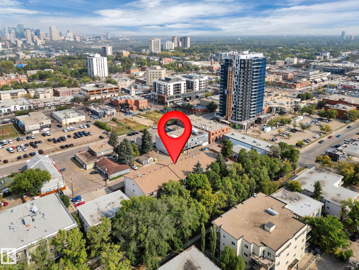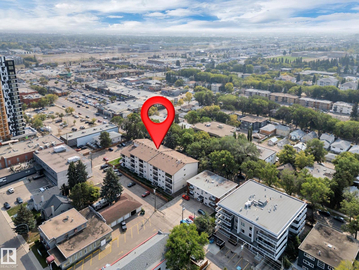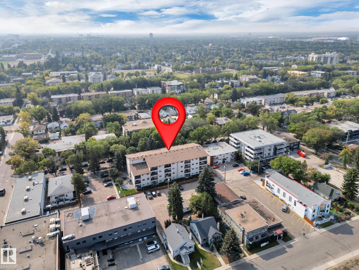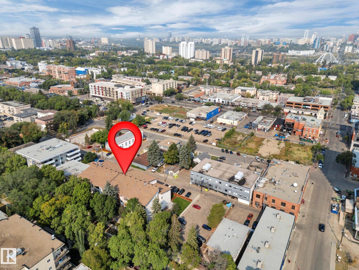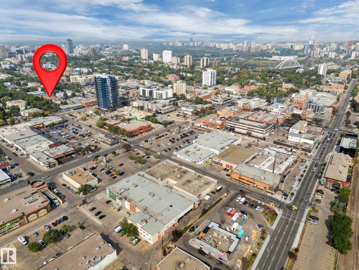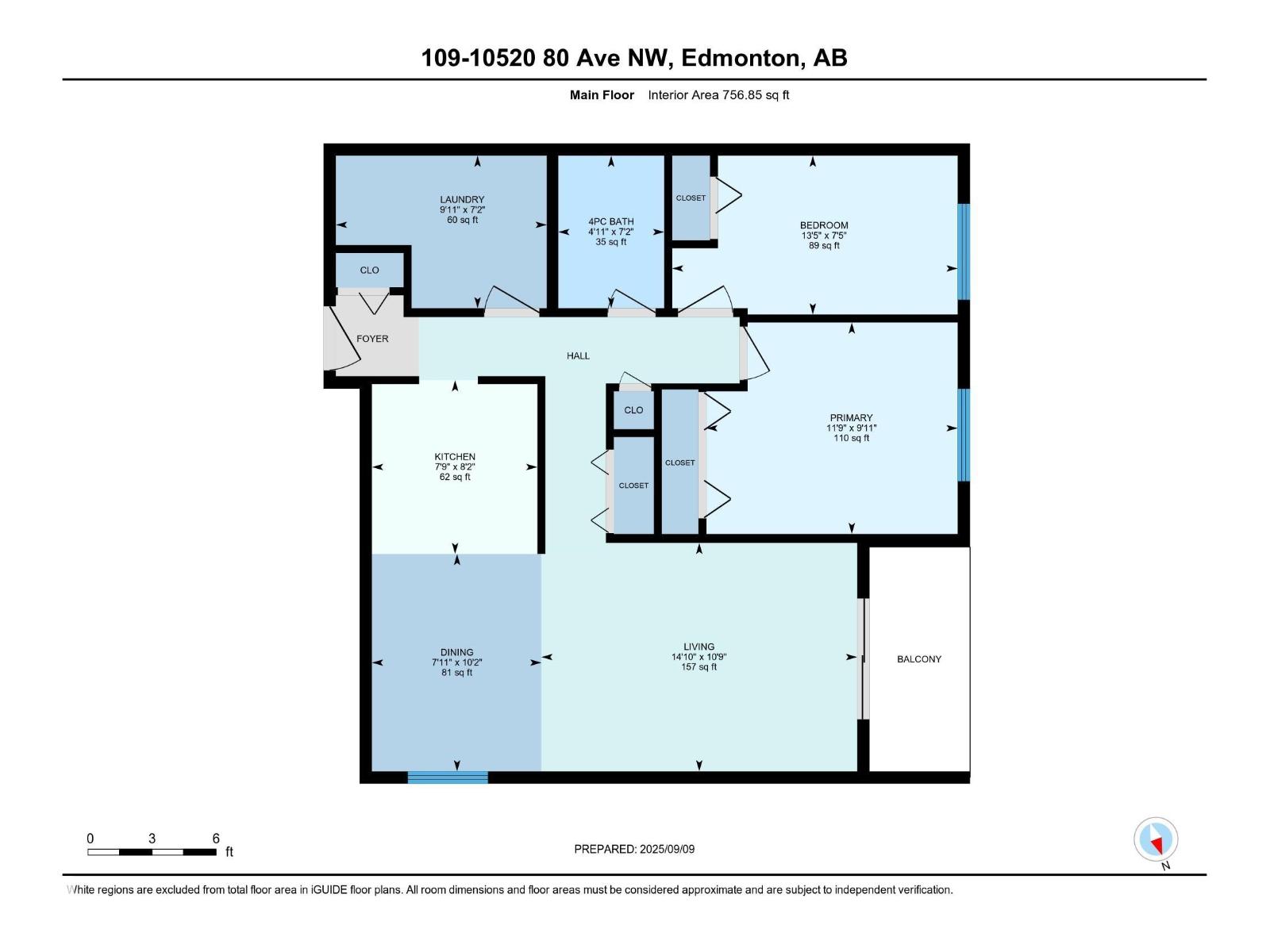#109 10520 80 Av Nw Edmonton, Alberta T9E 1V3
$164,900Maintenance, Exterior Maintenance, Insurance, Landscaping, Property Management
$410.80 Monthly
Maintenance, Exterior Maintenance, Insurance, Landscaping, Property Management
$410.80 MonthlySweet SUITE two blocks south of Whyte Avenue! Looking for an affordable well managed TWO BEDROOM UPGRADED condo steps to every amenity possible and CLOSE TO U of A? Welcome to Cambridge Place. This walk up apartment is a short walk to the grocery store and all the action on Whyte Avenue but the location itself is on a super quiet tree-lined street. The assigned parking stall is visible from your balcony and located in a locked and gated parking lot. The kitchen features granite countertops and stainless steel appliances. Enjoy IN-SUITE laundry with enough storage for boxes and bicycles. Perfect for students, investors or young professionals. VERY QUIET BUILDING. This is an 18+ non smoking building. CORNER UNIT with a side door you can easily enter the building through a side door and up a short flight of stairs - bypassing the long hallways from the front lobby. NO DOGS allowed but a single cat is permitted with board approval. Very reasonable condo fee. (id:62055)
Property Details
| MLS® Number | E4456972 |
| Property Type | Single Family |
| Neigbourhood | Queen Alexandra |
| Amenities Near By | Public Transit, Shopping |
| Features | No Animal Home, No Smoking Home |
| Parking Space Total | 1 |
Building
| Bathroom Total | 1 |
| Bedrooms Total | 2 |
| Appliances | Dishwasher, Dryer, Microwave Range Hood Combo, Refrigerator, Stove, Washer, Window Coverings |
| Basement Type | None |
| Constructed Date | 1981 |
| Heating Type | Baseboard Heaters |
| Size Interior | 757 Ft2 |
| Type | Apartment |
Parking
| Stall |
Land
| Acreage | No |
| Land Amenities | Public Transit, Shopping |
| Size Irregular | 82.46 |
| Size Total | 82.46 M2 |
| Size Total Text | 82.46 M2 |
Rooms
| Level | Type | Length | Width | Dimensions |
|---|---|---|---|---|
| Main Level | Living Room | 3.26 m | 4.51 m | 3.26 m x 4.51 m |
| Main Level | Dining Room | 3.11 m | 2.42 m | 3.11 m x 2.42 m |
| Main Level | Kitchen | 2.48 m | 2.36 m | 2.48 m x 2.36 m |
| Main Level | Primary Bedroom | 3.02 m | 3.59 m | 3.02 m x 3.59 m |
| Main Level | Bedroom 2 | 2.27 m | 4.08 m | 2.27 m x 4.08 m |
| Main Level | Laundry Room | 2.18 m | 3.01 m | 2.18 m x 3.01 m |
Contact Us
Contact us for more information


