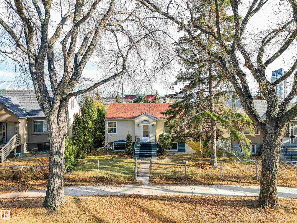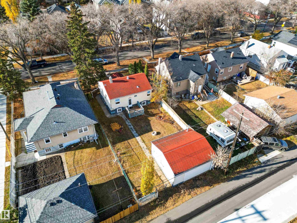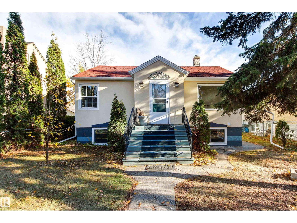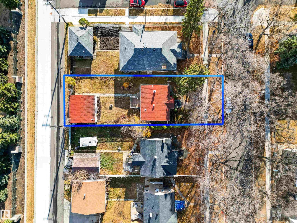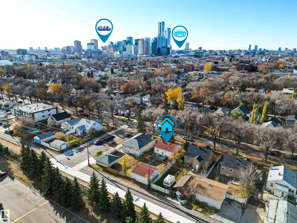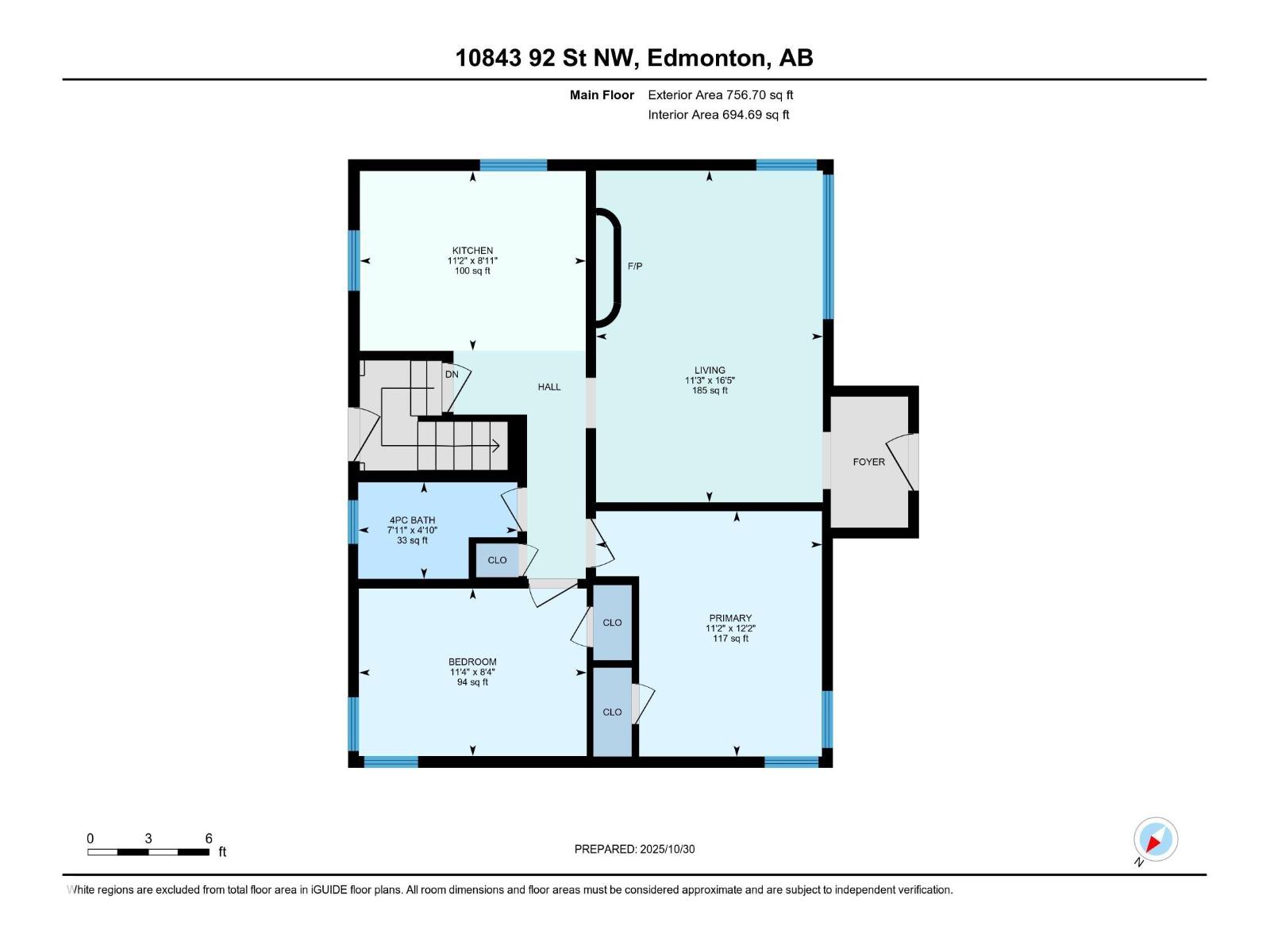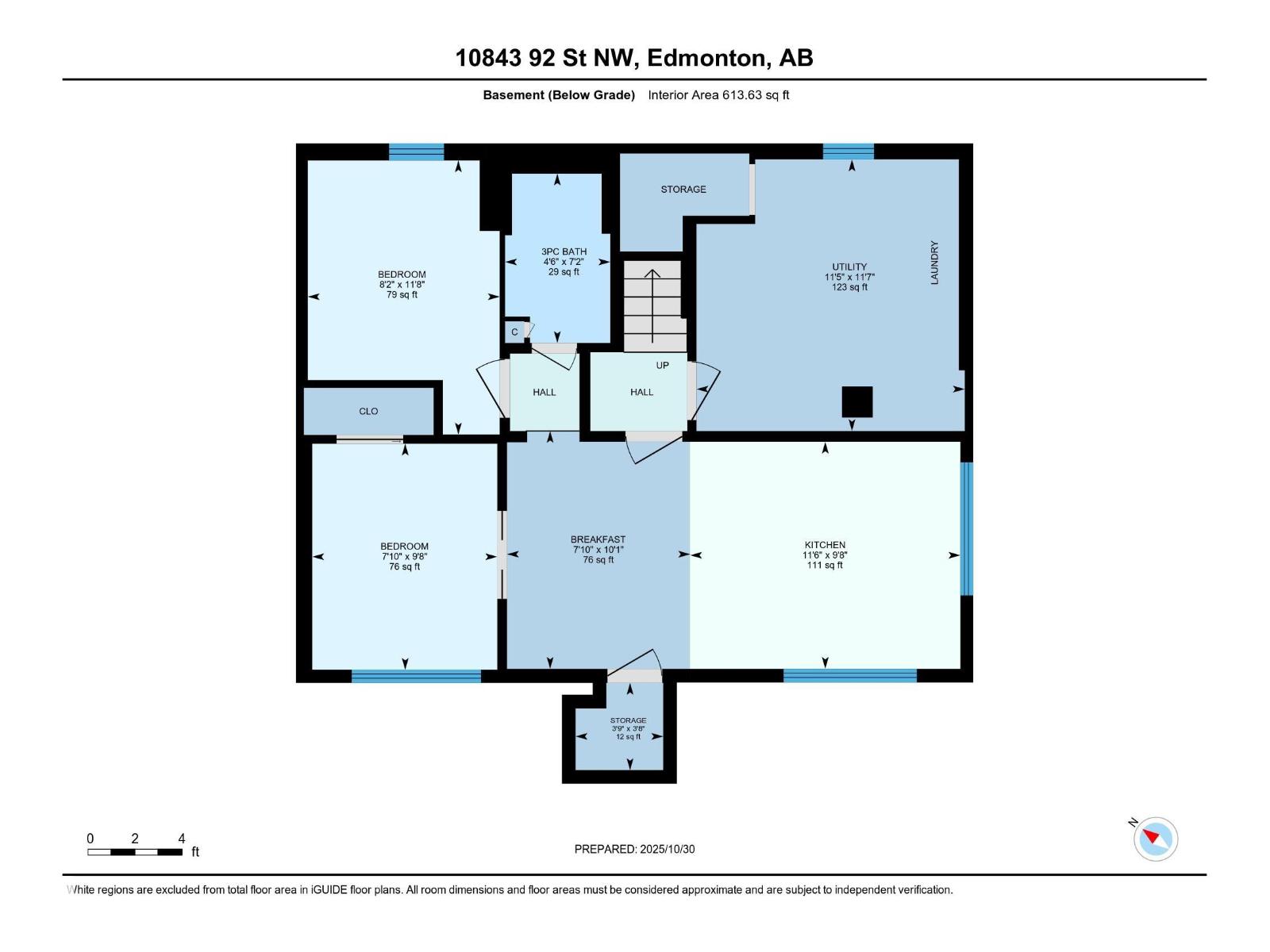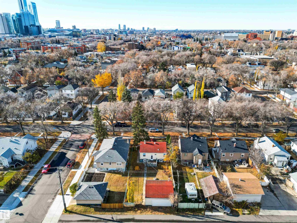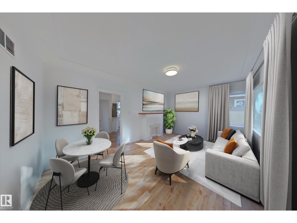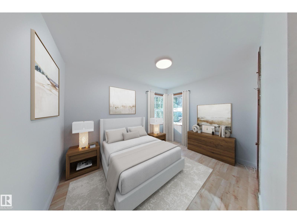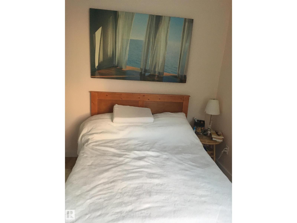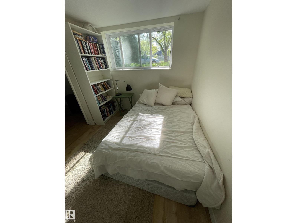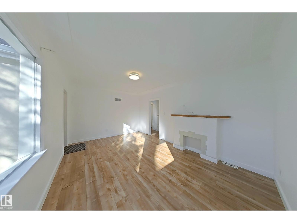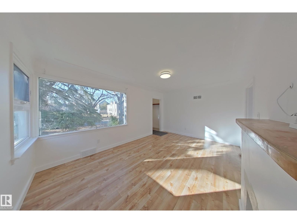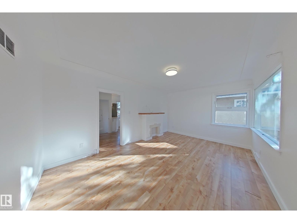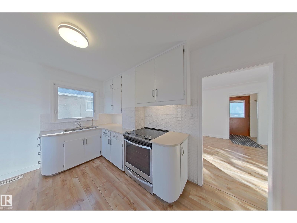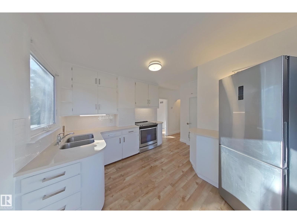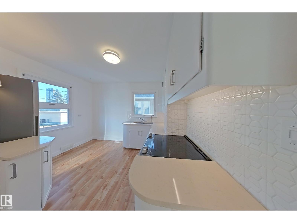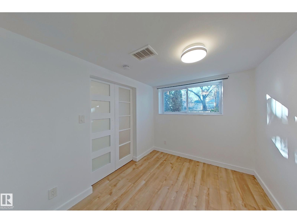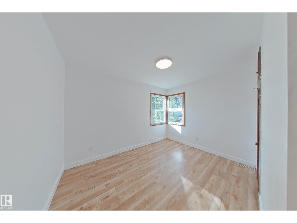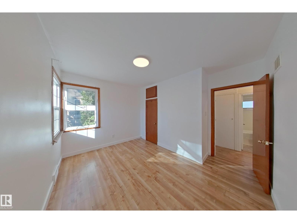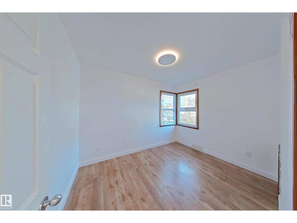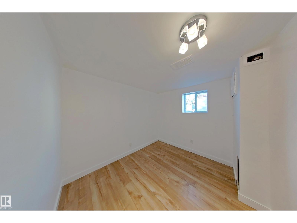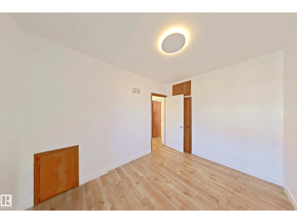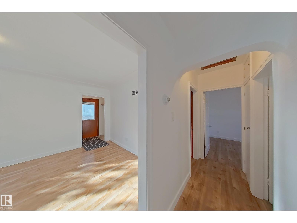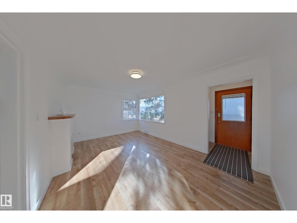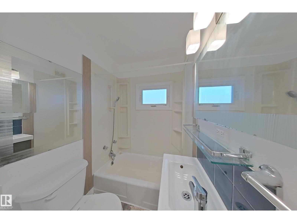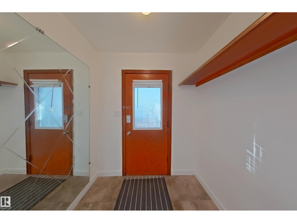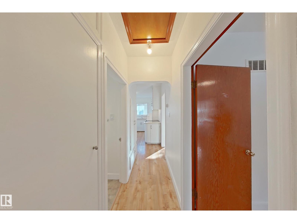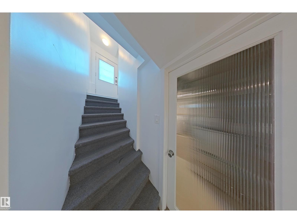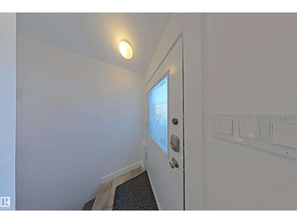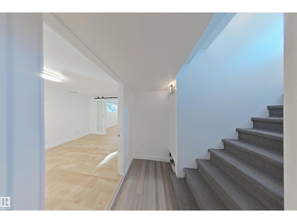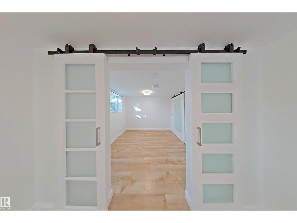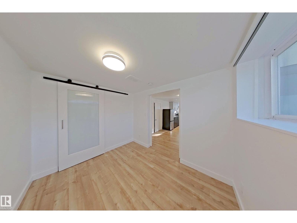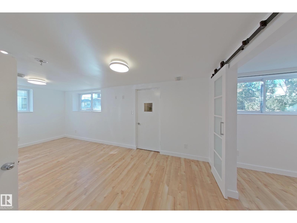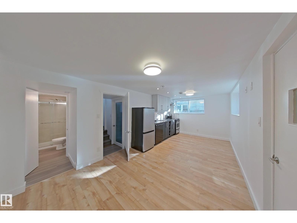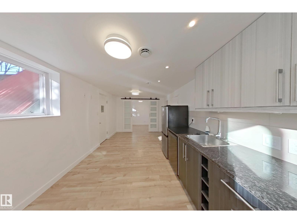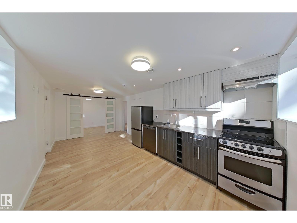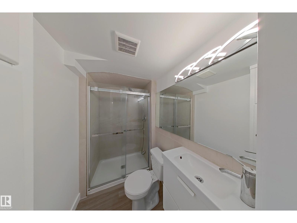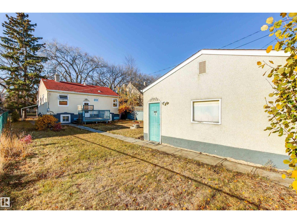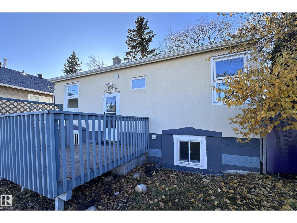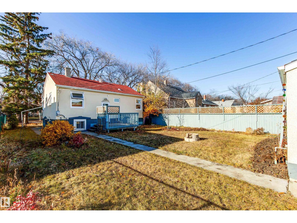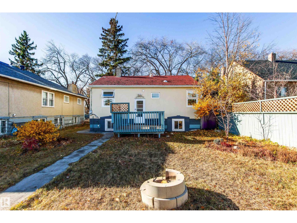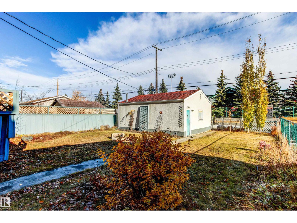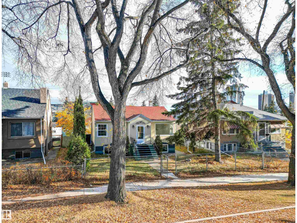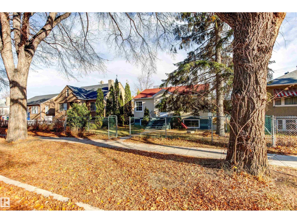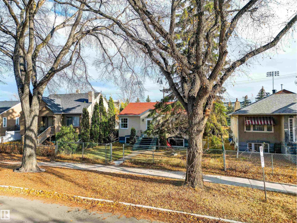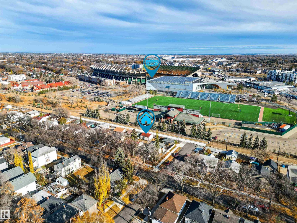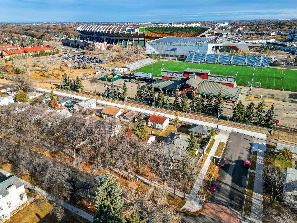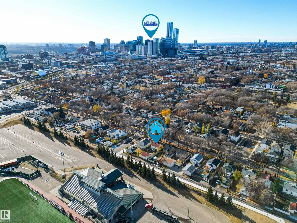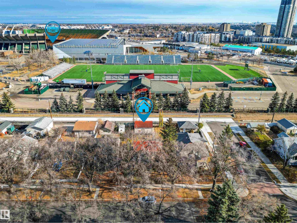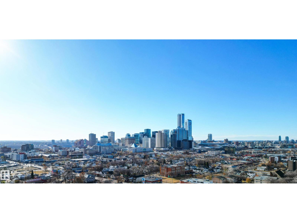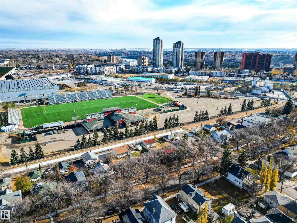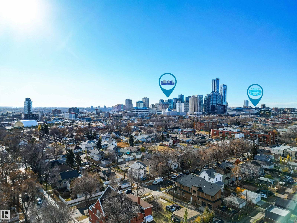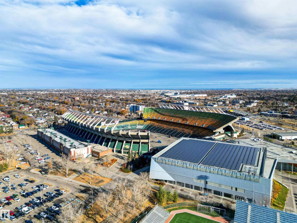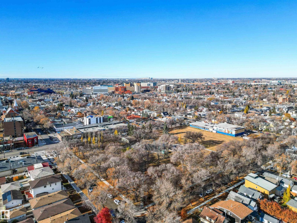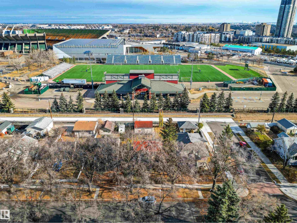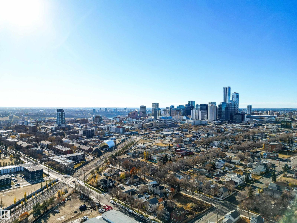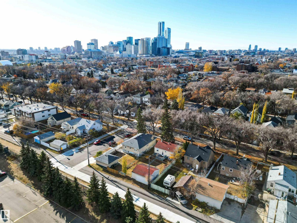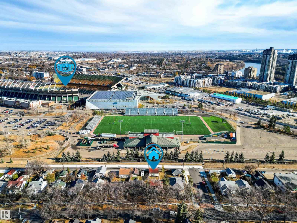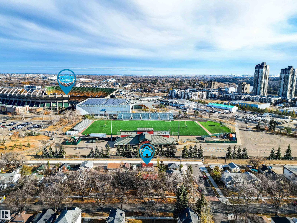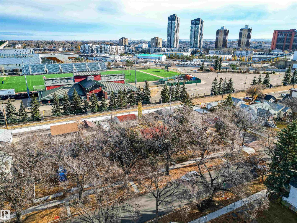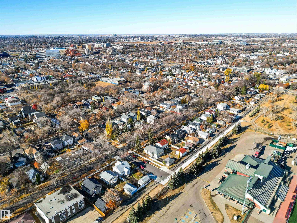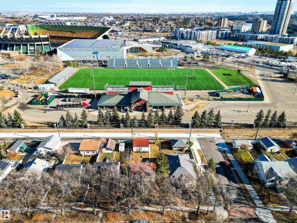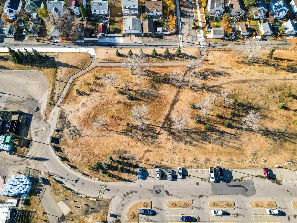3 Bedroom
2 Bathroom
757 ft2
Bungalow
Forced Air
$275,000
Charming, midcentury bungalow in Mccauley neighbourhood, walking distance to the LRT, rec centre, cafes, parks and quaint businesses. Bright and inviting, renovated with plenty of natural light. This property offers 3 bedrooms, a den, 2 full bathrooms, 2 kitchens and lots of storage space. Main level has living room with south and west windows and coved ceiling. Kitchen on main floor comes with quartz countertops as well as upgraded fridge and stove. Bright basement was renovated few years ago, has large windows, a second kitchen with living area, bathroom with walk-in shower, bedroom, den and utility/laundry room. Windows were upgraded as well. Three large windows fully swing open for easy furniture move. HWT replaced within the last year. There is also newer furnace installed in 2017, and newer stucco. Lot is 45' by 120' (5,490 sq.ft.) This property is fenced with a big lawn, established perennials and fruit tree, and a double detached garage. 2 photos were virtually furnished. Make a move! (id:62055)
Property Details
|
MLS® Number
|
E4464321 |
|
Property Type
|
Single Family |
|
Neigbourhood
|
Mccauley |
|
Amenities Near By
|
Public Transit |
|
Features
|
See Remarks, Flat Site, Lane |
|
Structure
|
Patio(s) |
Building
|
Bathroom Total
|
2 |
|
Bedrooms Total
|
3 |
|
Amenities
|
Vinyl Windows |
|
Appliances
|
Dishwasher, Dryer, Garage Door Opener, Washer, Refrigerator, Two Stoves |
|
Architectural Style
|
Bungalow |
|
Basement Development
|
Finished |
|
Basement Type
|
Full (finished) |
|
Constructed Date
|
1948 |
|
Construction Style Attachment
|
Detached |
|
Heating Type
|
Forced Air |
|
Stories Total
|
1 |
|
Size Interior
|
757 Ft2 |
|
Type
|
House |
Parking
Land
|
Acreage
|
No |
|
Fence Type
|
Fence |
|
Land Amenities
|
Public Transit |
|
Size Irregular
|
510.23 |
|
Size Total
|
510.23 M2 |
|
Size Total Text
|
510.23 M2 |
Rooms
| Level |
Type |
Length |
Width |
Dimensions |
|
Basement |
Family Room |
3.09 m |
2.38 m |
3.09 m x 2.38 m |
|
Basement |
Den |
2.93 m |
2.4 m |
2.93 m x 2.4 m |
|
Basement |
Bedroom 3 |
3.56 m |
2.49 m |
3.56 m x 2.49 m |
|
Basement |
Second Kitchen |
2.95 m |
3.51 m |
2.95 m x 3.51 m |
|
Basement |
Storage |
1.13 m |
1.14 m |
1.13 m x 1.14 m |
|
Basement |
Utility Room |
3.52 m |
3.48 m |
3.52 m x 3.48 m |
|
Main Level |
Living Room |
3.43 m |
5.02 m |
3.43 m x 5.02 m |
|
Main Level |
Kitchen |
3.42 m |
2.72 m |
3.42 m x 2.72 m |
|
Main Level |
Primary Bedroom |
3.42 m |
3.71 m |
3.42 m x 3.71 m |
|
Main Level |
Bedroom 2 |
3.44 m |
2.53 m |
3.44 m x 2.53 m |


