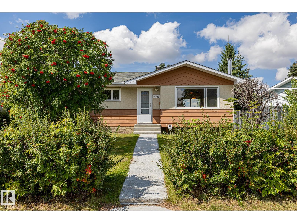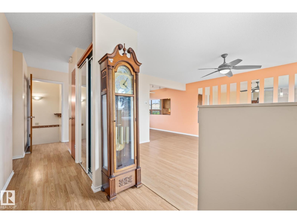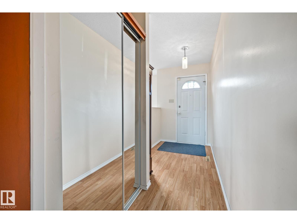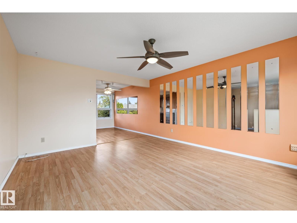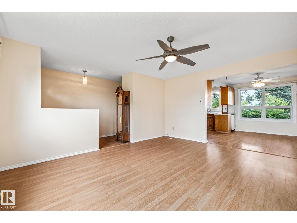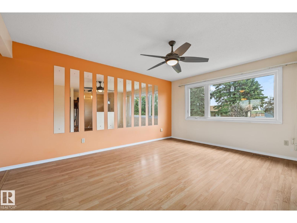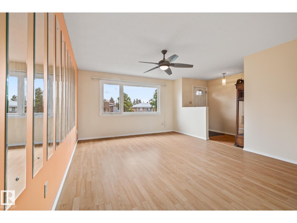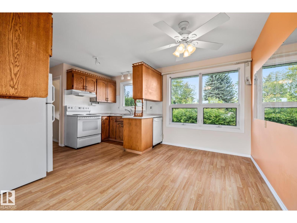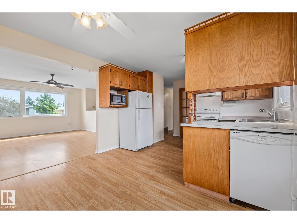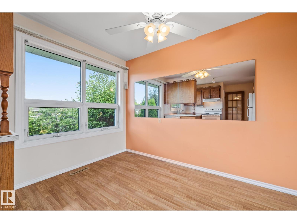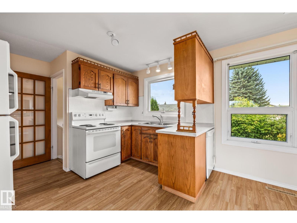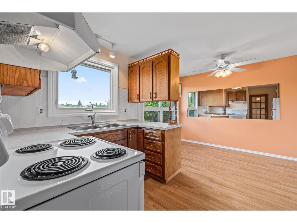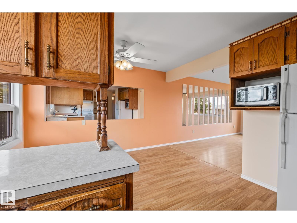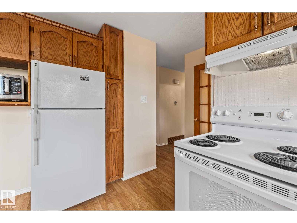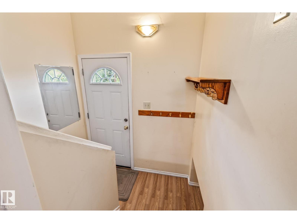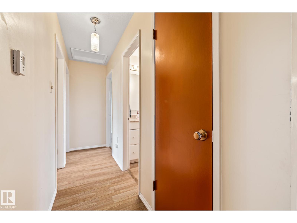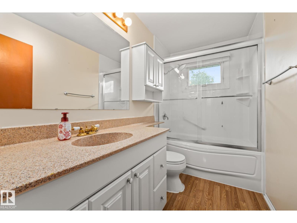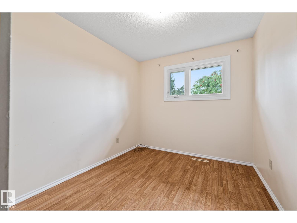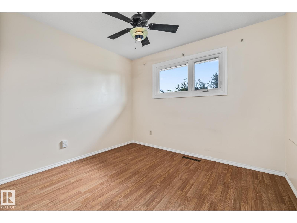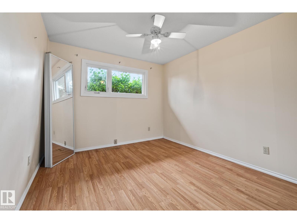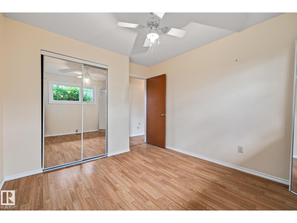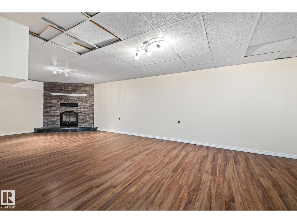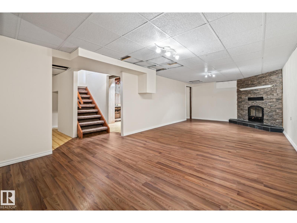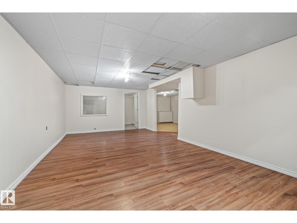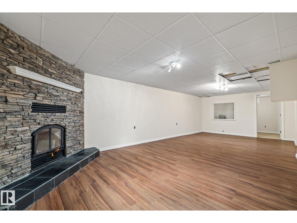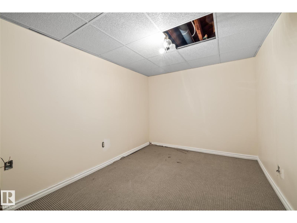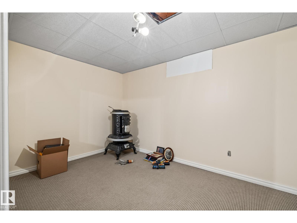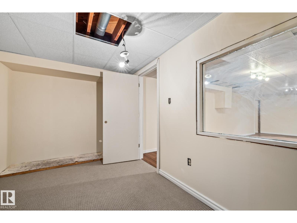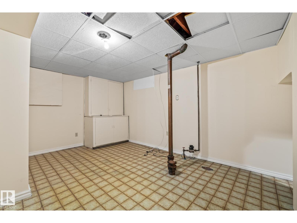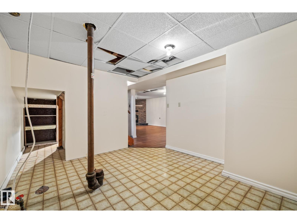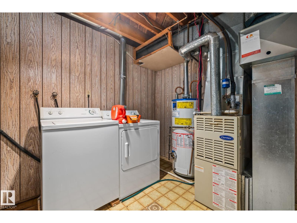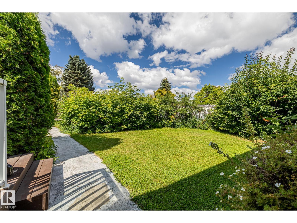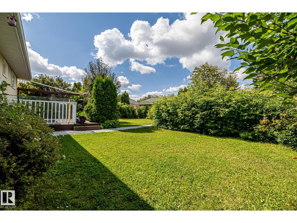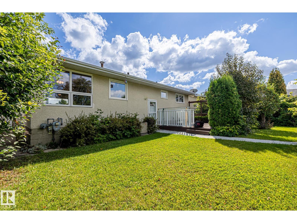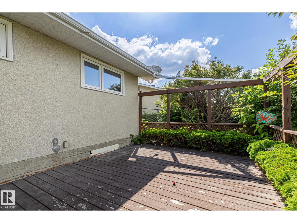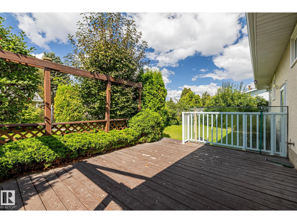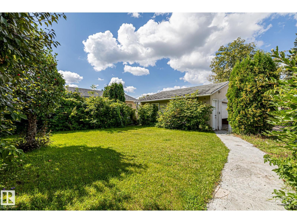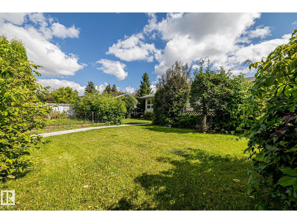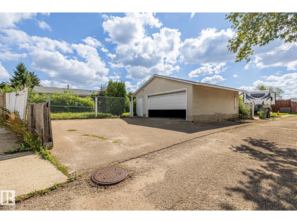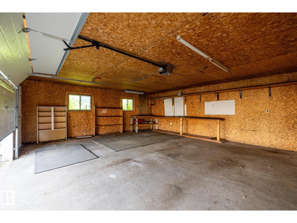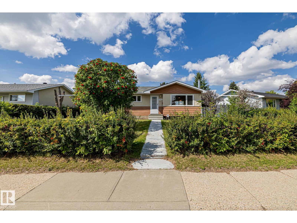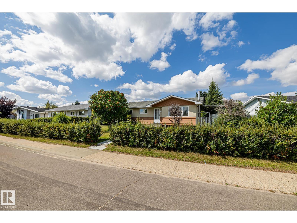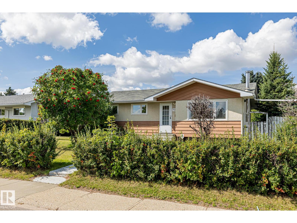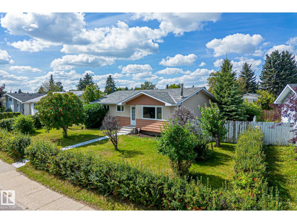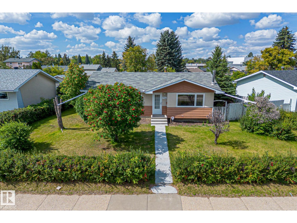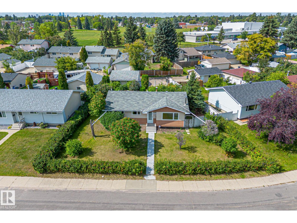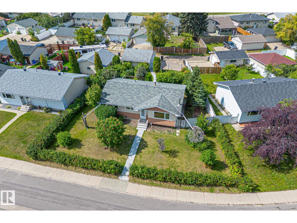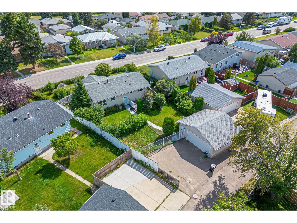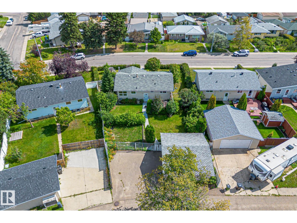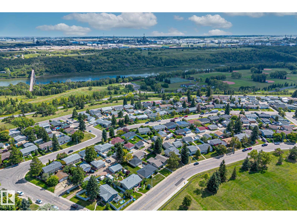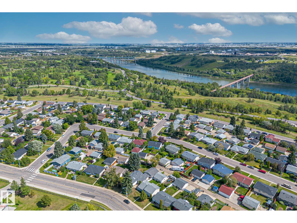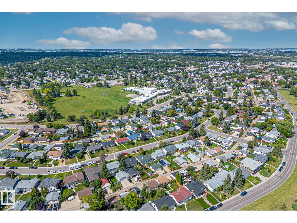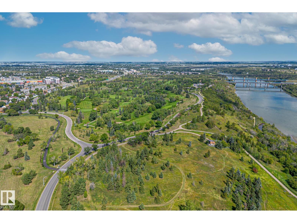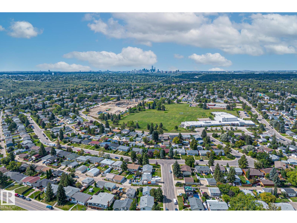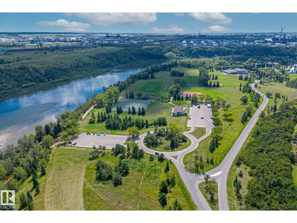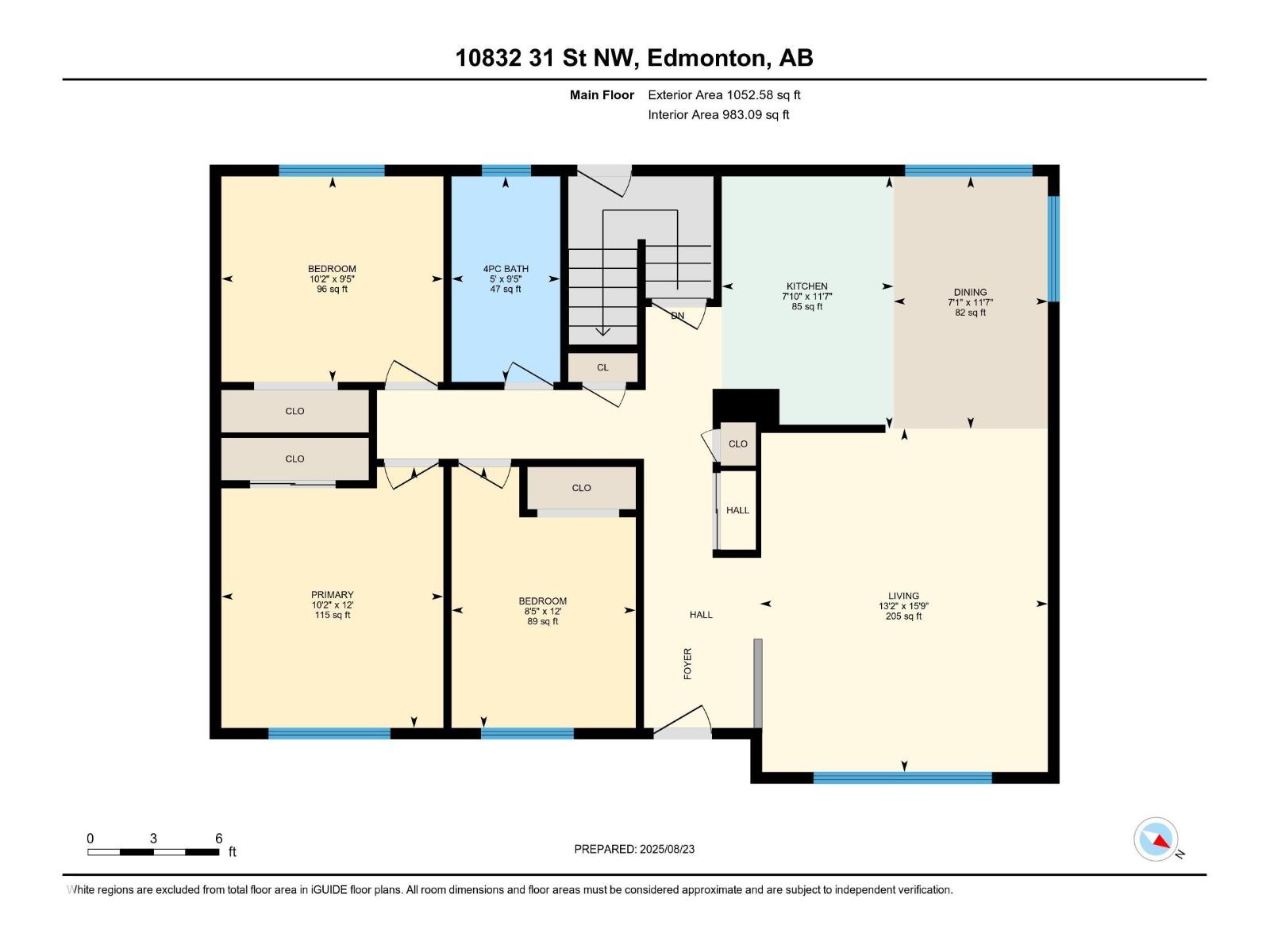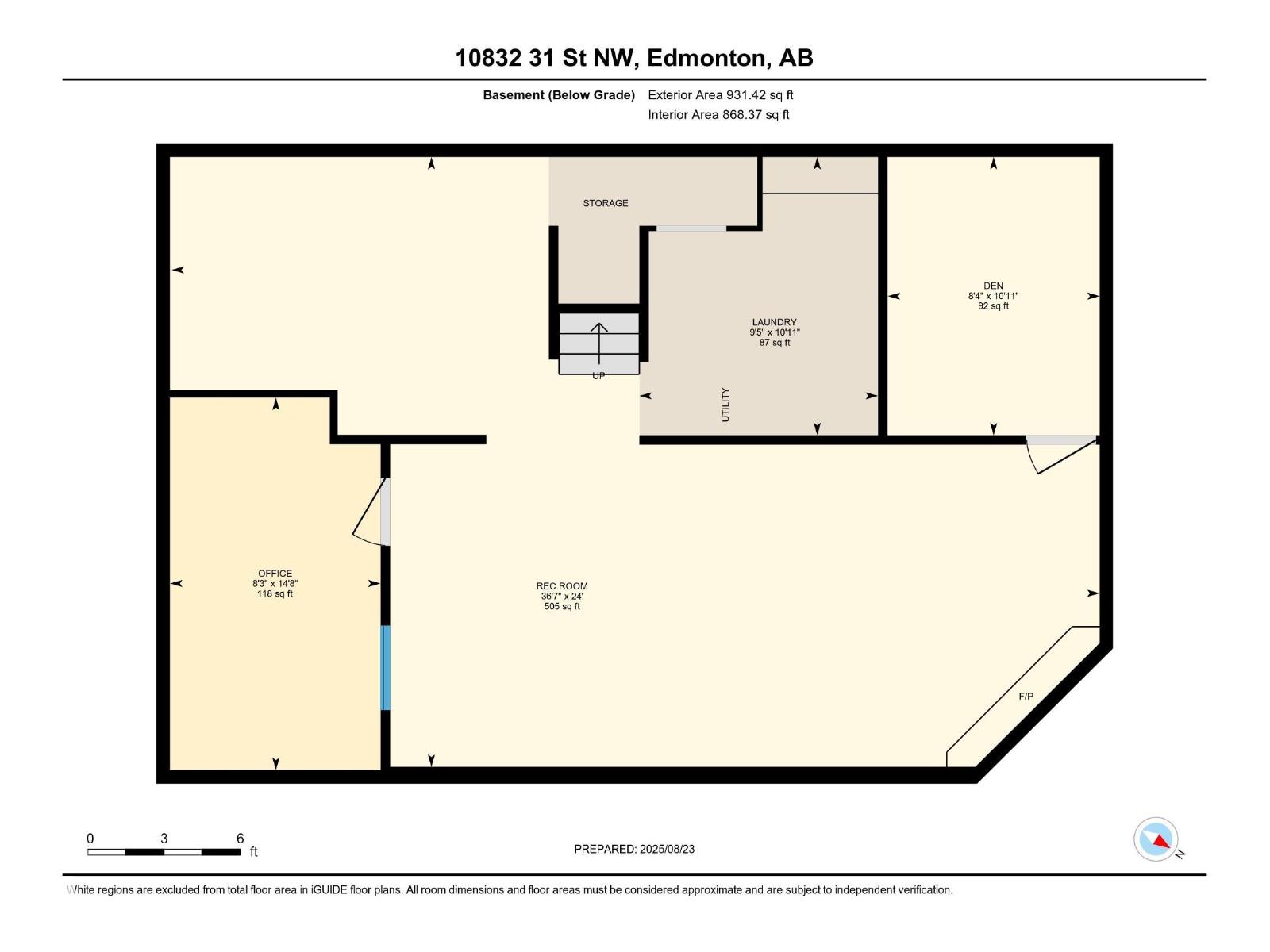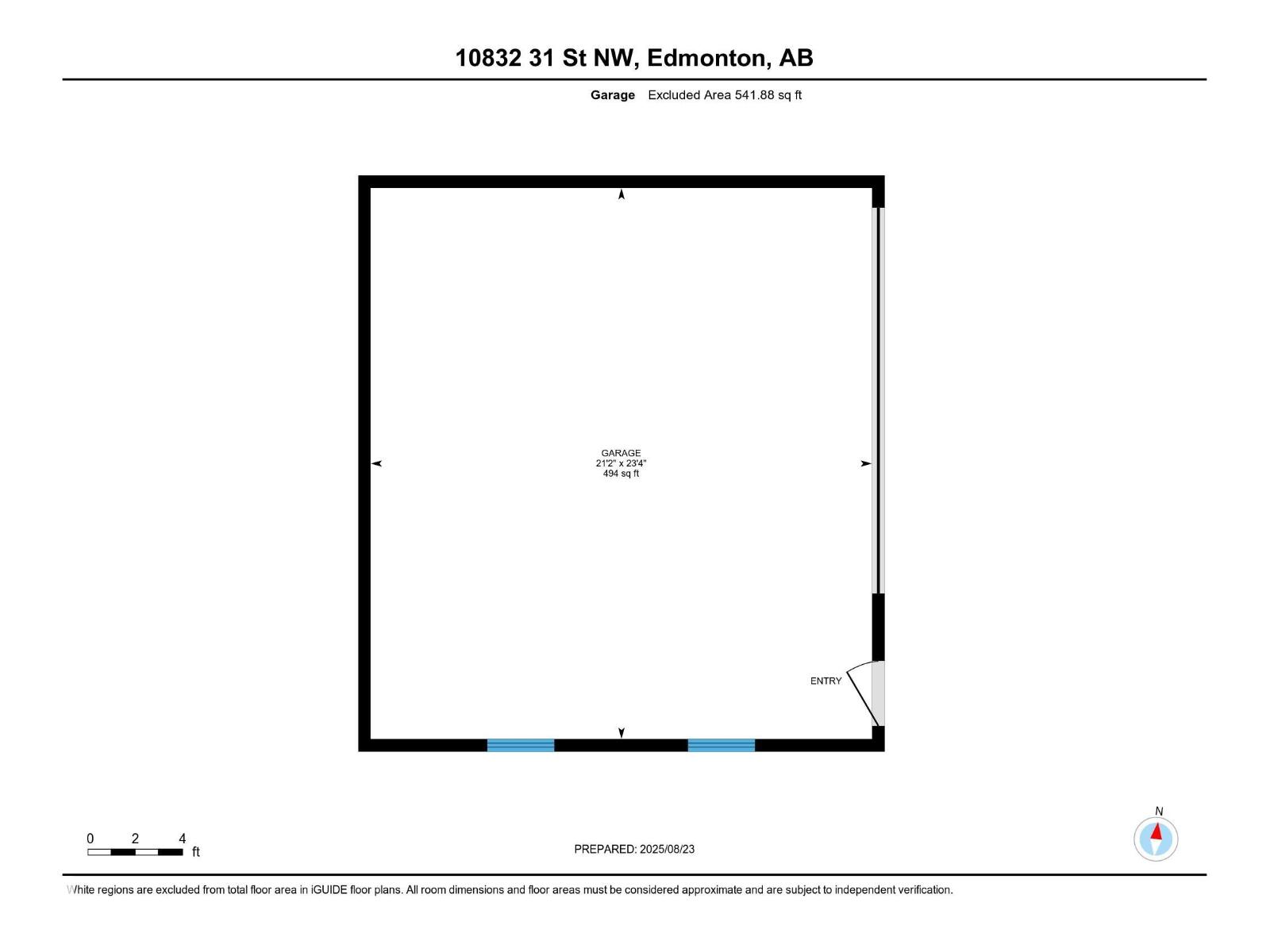4 Bedroom
1 Bathroom
1,053 ft2
Bungalow
Forced Air
$379,900
This 1053sf bungalow in Rundle Heights sits on a large 7848sf lot (2 lots on title) and is walking distance to Rundle Park and the trails of Edmonton's stunning river valley. The main floor has a spacious livingroom and dining area, a kitchen, 3 bedrooms and a 4-piece bathroom. The basement has plenty of storage, laundry/utility room, a huge family room, a 4th bedroom and a den. The landscaped backyard has space for a garden, room for entertaining, apple trees and a detached double car garage. This home has easy access to public transit, is close to shopping and all amenities, Rundle Park Golf Course and all of the recreation activities in Rundle Park. This location is amazing! (id:62055)
Property Details
|
MLS® Number
|
E4454909 |
|
Property Type
|
Single Family |
|
Neigbourhood
|
Rundle Heights |
|
Amenities Near By
|
Golf Course, Playground, Public Transit, Schools, Shopping |
|
Community Features
|
Public Swimming Pool |
|
Features
|
Park/reserve |
Building
|
Bathroom Total
|
1 |
|
Bedrooms Total
|
4 |
|
Appliances
|
Dryer, Garage Door Opener Remote(s), Garage Door Opener, Microwave, Refrigerator, Stove, Washer |
|
Architectural Style
|
Bungalow |
|
Basement Development
|
Finished |
|
Basement Type
|
Full (finished) |
|
Constructed Date
|
1968 |
|
Construction Style Attachment
|
Detached |
|
Fire Protection
|
Smoke Detectors |
|
Heating Type
|
Forced Air |
|
Stories Total
|
1 |
|
Size Interior
|
1,053 Ft2 |
|
Type
|
House |
Parking
Land
|
Acreage
|
No |
|
Fence Type
|
Fence |
|
Land Amenities
|
Golf Course, Playground, Public Transit, Schools, Shopping |
|
Size Irregular
|
715.54 |
|
Size Total
|
715.54 M2 |
|
Size Total Text
|
715.54 M2 |
Rooms
| Level |
Type |
Length |
Width |
Dimensions |
|
Basement |
Family Room |
|
|
Measurements not available |
|
Basement |
Den |
|
|
8'4" x 10'1" |
|
Basement |
Bedroom 4 |
|
|
8'3" x 14'8" |
|
Basement |
Laundry Room |
|
|
9'5" x 10'11" |
|
Main Level |
Living Room |
|
|
13'2" x 15'9" |
|
Main Level |
Dining Room |
|
|
7'1" x 11'7" |
|
Main Level |
Kitchen |
|
|
7'10" x 11'7" |
|
Main Level |
Primary Bedroom |
|
|
10'2" x 12' |
|
Main Level |
Bedroom 2 |
|
|
10'2" x 9'5" |
|
Main Level |
Bedroom 3 |
|
|
8'5" x 12' |


