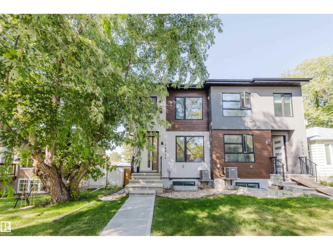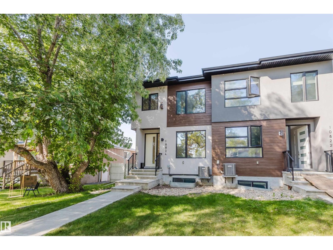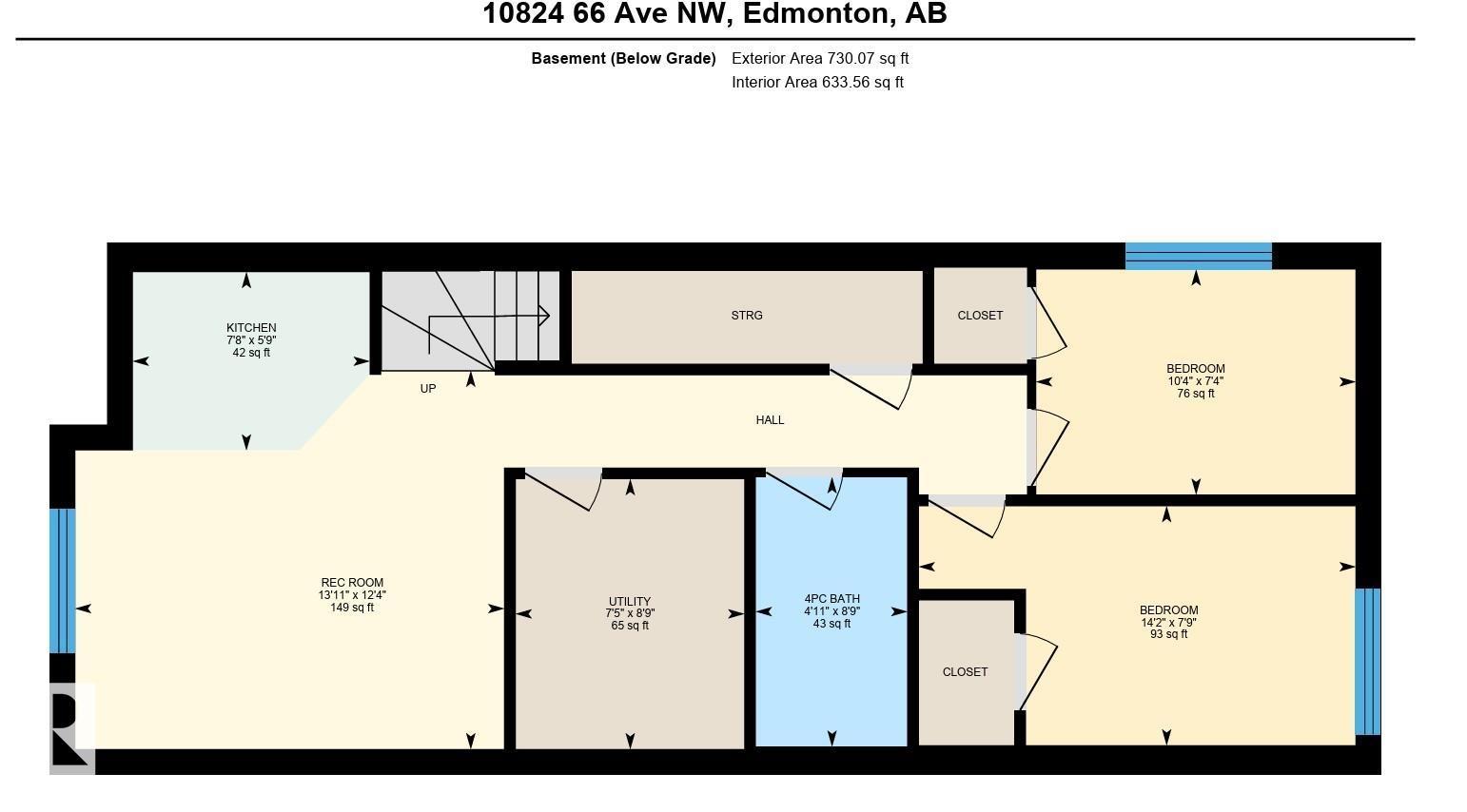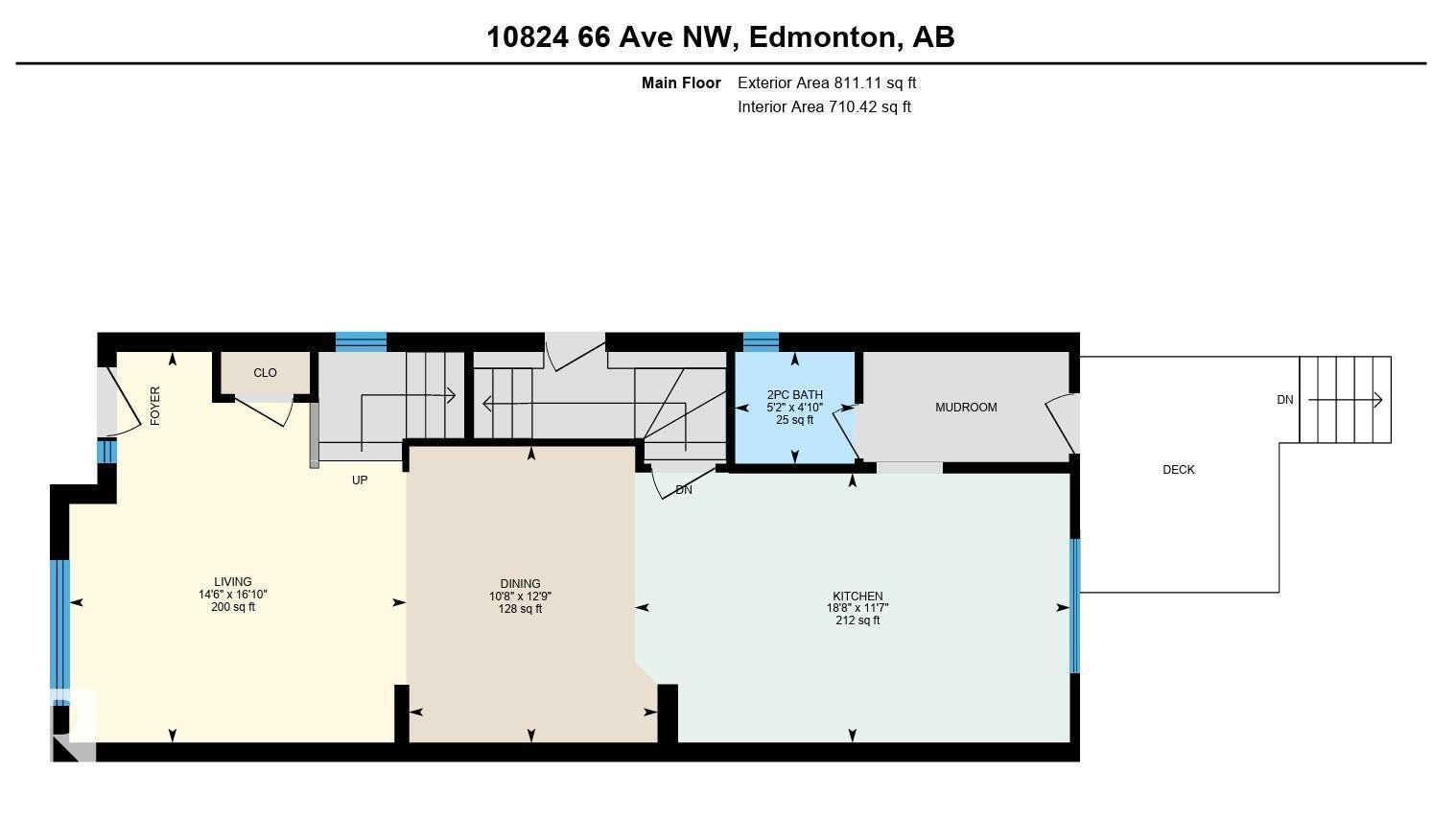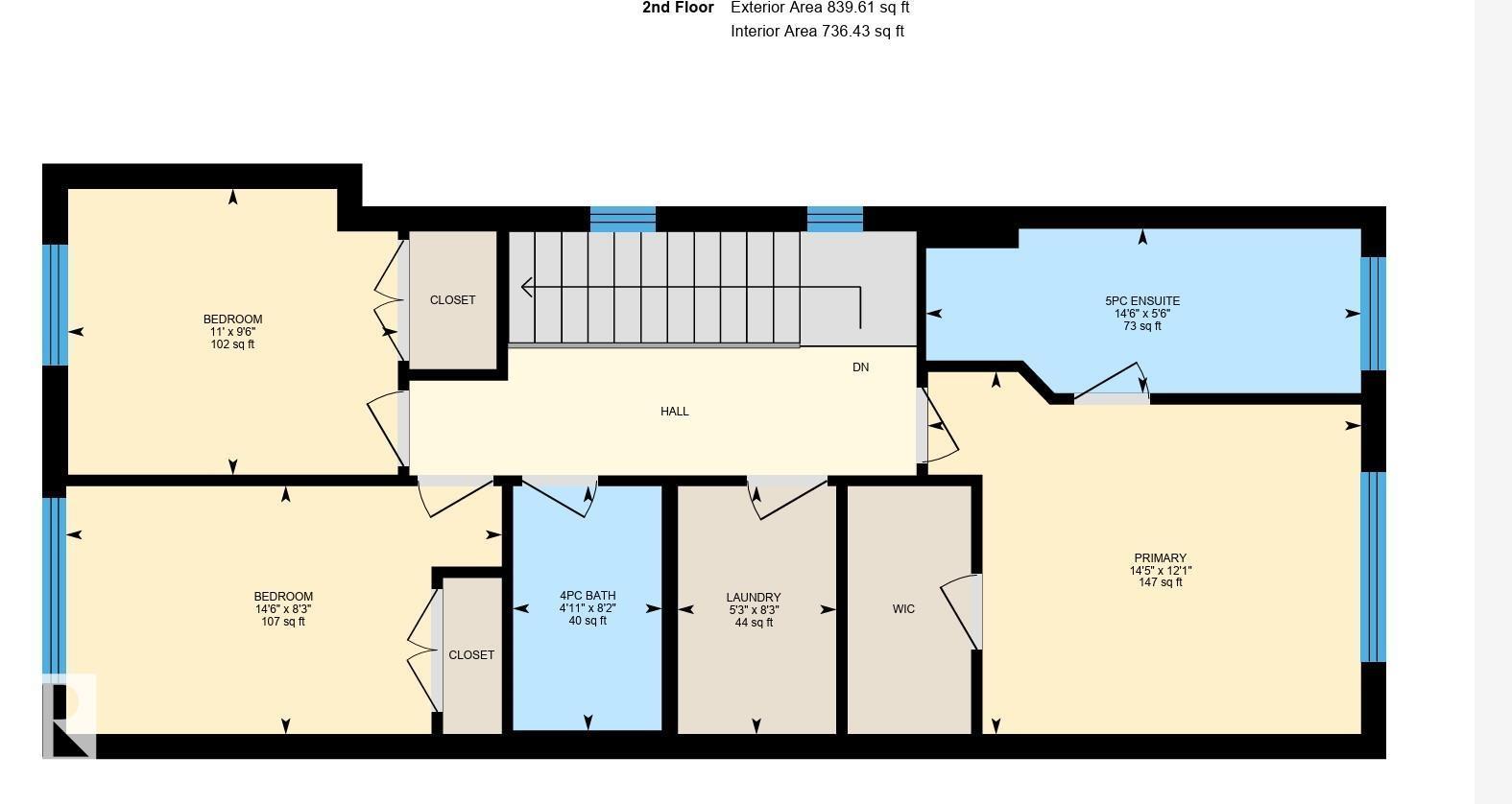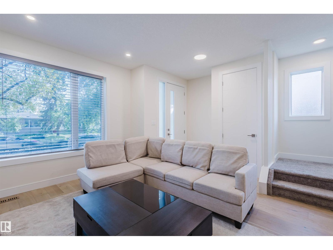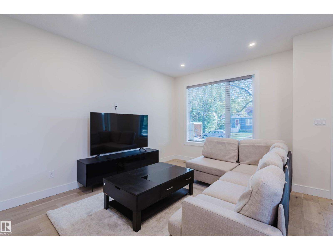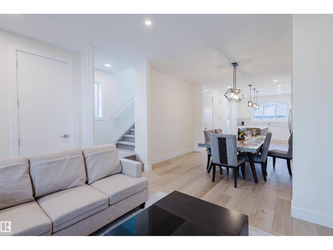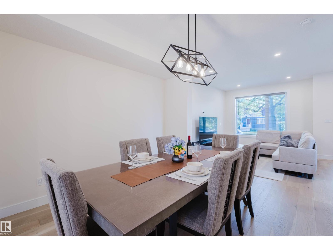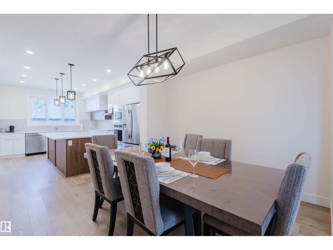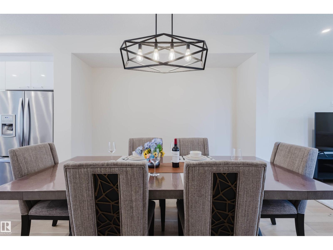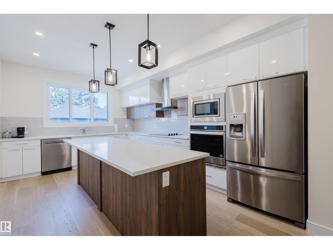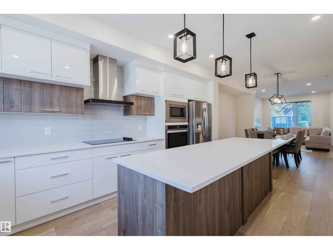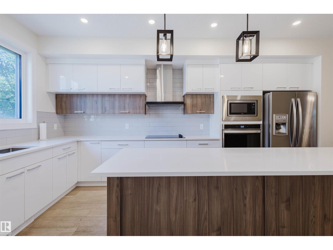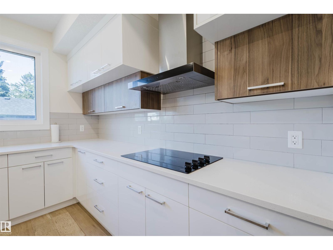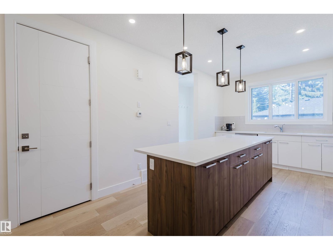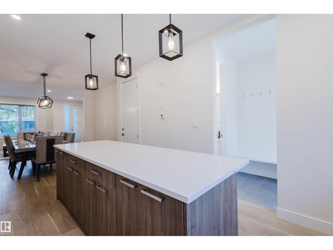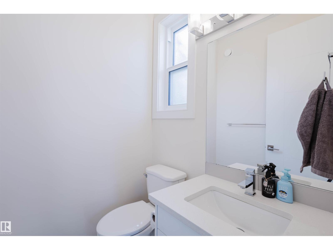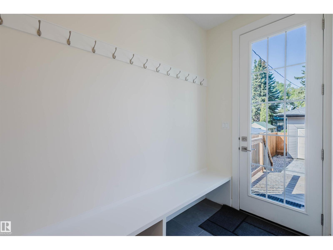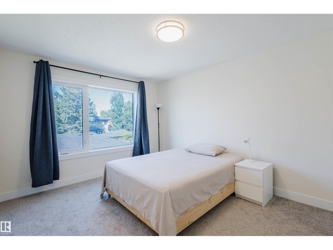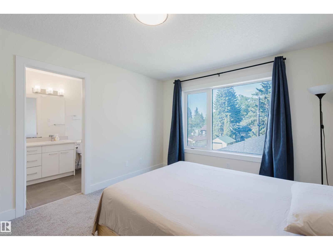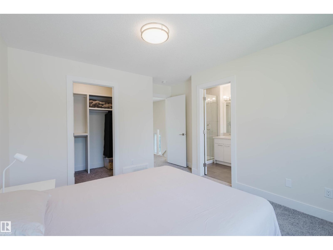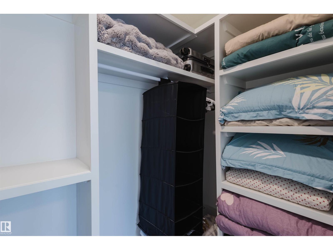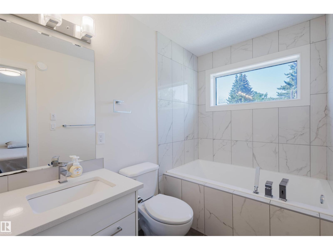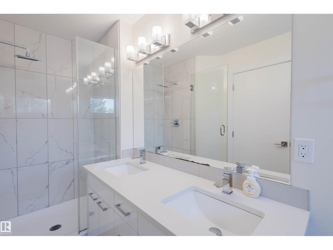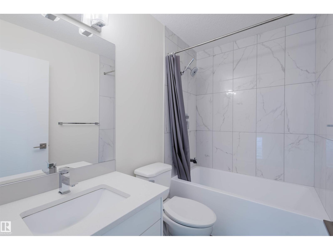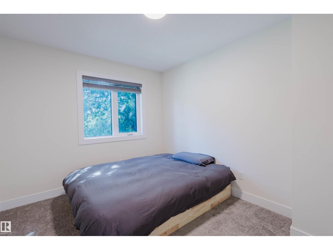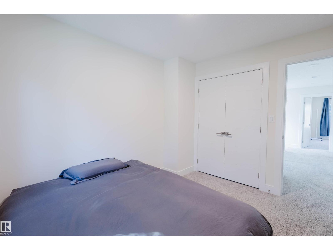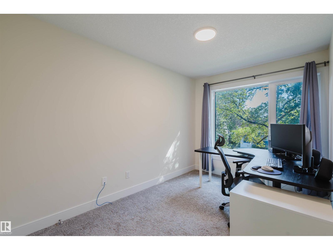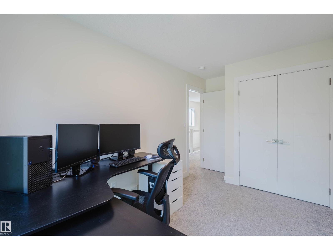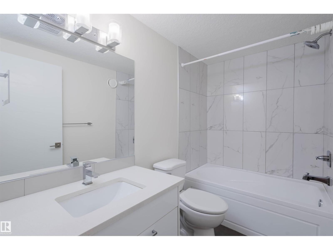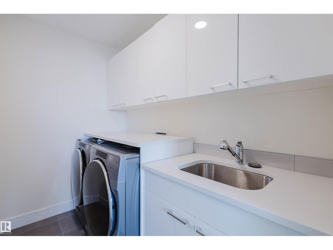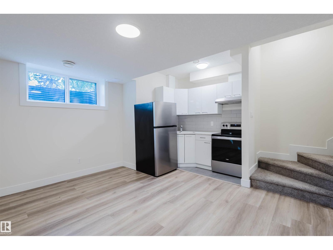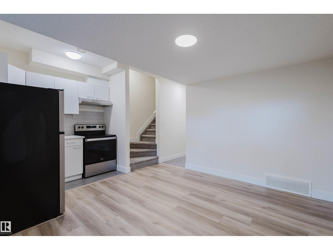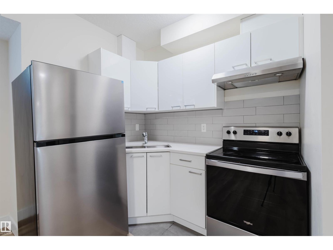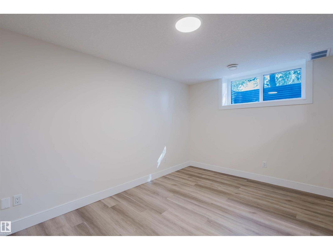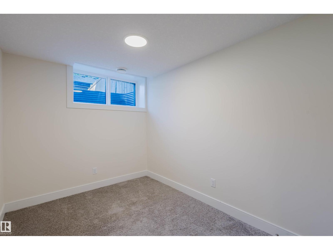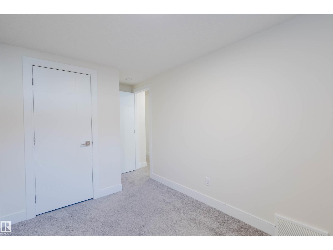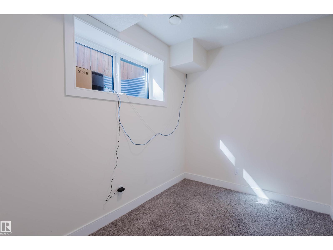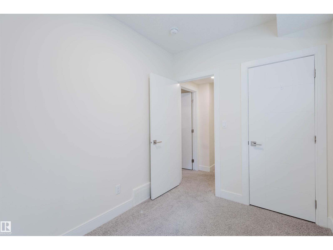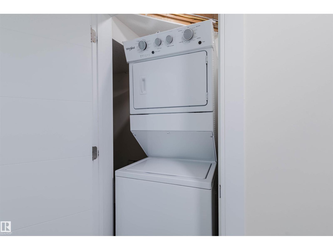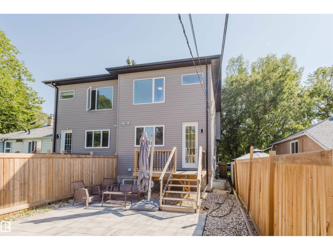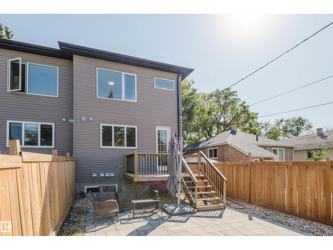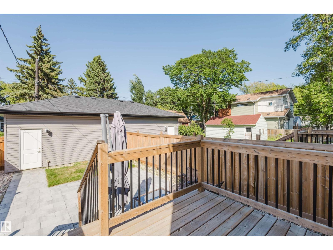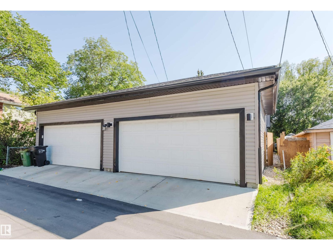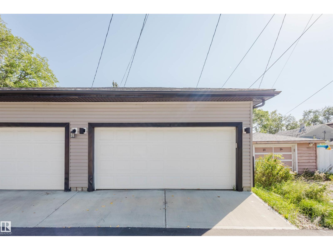5 Bedroom
4 Bathroom
1,651 ft2
Central Air Conditioning
Forced Air
$679,800
Welcome to this well-appointed Half Duplex home in the desirable Allandale w/ a TWO bedrooms LEGAL basement suite. Sitting on a tree-lined quiet street, this air conditioned home in MINT condition will check all your boxes! Contemporary design & finishes w/ 9' ceiling & wide-plank engineered HW on main floor; SOUTH facing living room connects to a spacious formal dining room. Sleek kitchen has TWO tone ceiling height cabinets, B/I Oven & microwave, canopy hood fan, quartz countertop & large center island. Upstairs primary bdrm has a 5pc ensuite w/ his/her sinks, soaker tub & a standing shower, TWO more good sized bdrms, a 4pc main bath & laundry. Legal basement suite is your mortgage helper w/ kitchen, a living/dining area, TWO bedrooms, a full bath & a laundry set. Beautifully landscaped low maintenance backyard w/ a cedar deck, large paver patio & a double detached garage. Located close to Allendale School & easy access to UofA and this is a RARE find & feature-loaded home awaiting for you! (id:62055)
Property Details
|
MLS® Number
|
E4455270 |
|
Property Type
|
Single Family |
|
Neigbourhood
|
Allendale |
|
Amenities Near By
|
Public Transit, Schools, Shopping |
|
Features
|
Flat Site, Lane |
|
Parking Space Total
|
4 |
|
Structure
|
Deck |
Building
|
Bathroom Total
|
4 |
|
Bedrooms Total
|
5 |
|
Amenities
|
Ceiling - 9ft, Vinyl Windows |
|
Appliances
|
Dishwasher, Dryer, Garage Door Opener Remote(s), Garage Door Opener, Hood Fan, Oven - Built-in, Washer/dryer Stack-up, Stove, Washer, Window Coverings |
|
Basement Development
|
Finished |
|
Basement Features
|
Suite |
|
Basement Type
|
Full (finished) |
|
Constructed Date
|
2019 |
|
Construction Style Attachment
|
Semi-detached |
|
Cooling Type
|
Central Air Conditioning |
|
Fire Protection
|
Smoke Detectors |
|
Half Bath Total
|
1 |
|
Heating Type
|
Forced Air |
|
Stories Total
|
2 |
|
Size Interior
|
1,651 Ft2 |
|
Type
|
Duplex |
Parking
Land
|
Acreage
|
No |
|
Fence Type
|
Fence |
|
Land Amenities
|
Public Transit, Schools, Shopping |
|
Size Irregular
|
266.19 |
|
Size Total
|
266.19 M2 |
|
Size Total Text
|
266.19 M2 |
Rooms
| Level |
Type |
Length |
Width |
Dimensions |
|
Basement |
Bedroom 4 |
4.32 m |
2.37 m |
4.32 m x 2.37 m |
|
Basement |
Bedroom 5 |
3.16 m |
2.23 m |
3.16 m x 2.23 m |
|
Basement |
Second Kitchen |
2.34 m |
1.77 m |
2.34 m x 1.77 m |
|
Basement |
Recreation Room |
4.25 m |
3.75 m |
4.25 m x 3.75 m |
|
Main Level |
Living Room |
4.42 m |
5.12 m |
4.42 m x 5.12 m |
|
Main Level |
Dining Room |
3.26 m |
3.89 m |
3.26 m x 3.89 m |
|
Main Level |
Kitchen |
5.7 m |
3.53 m |
5.7 m x 3.53 m |
|
Upper Level |
Primary Bedroom |
4.4 m |
3.68 m |
4.4 m x 3.68 m |
|
Upper Level |
Bedroom 2 |
4.43 m |
2.52 m |
4.43 m x 2.52 m |
|
Upper Level |
Bedroom 3 |
3.35 m |
2.91 m |
3.35 m x 2.91 m |


