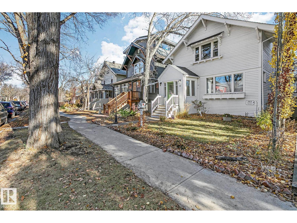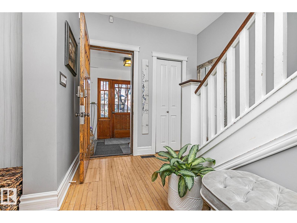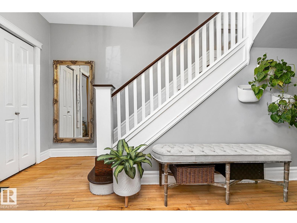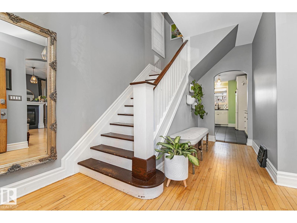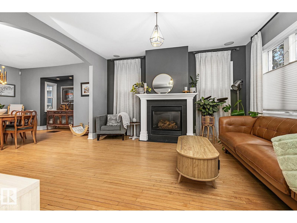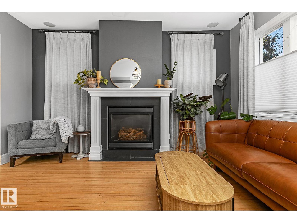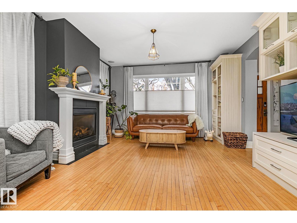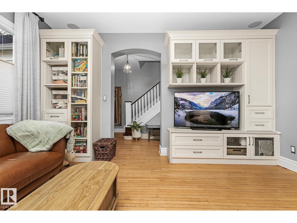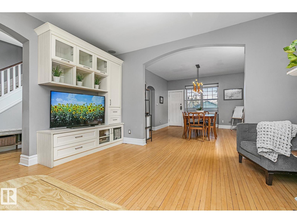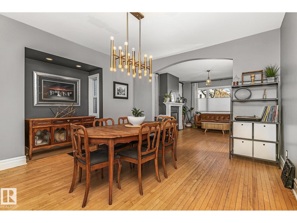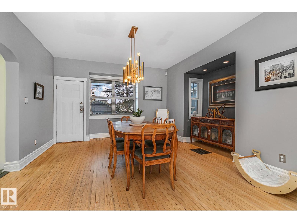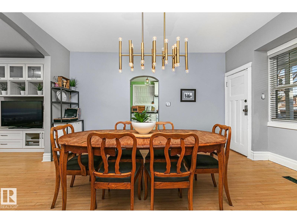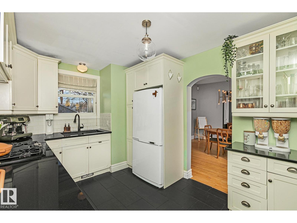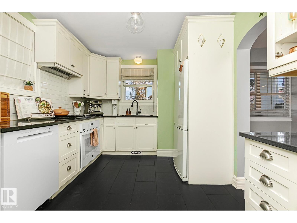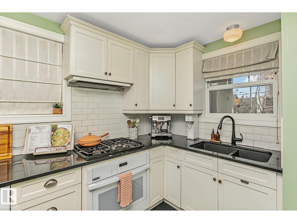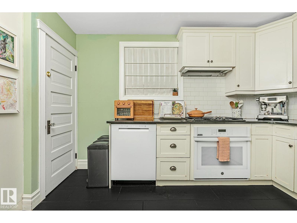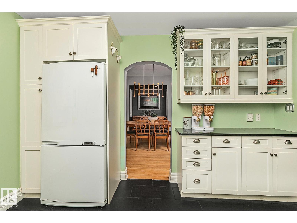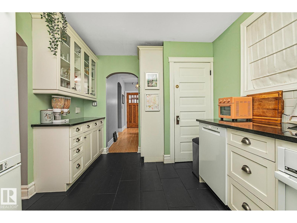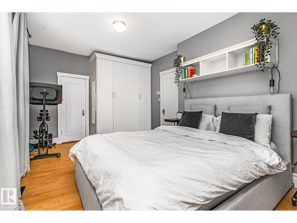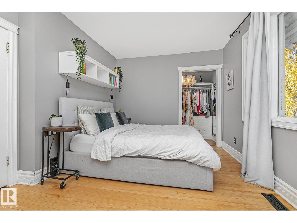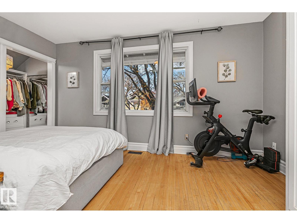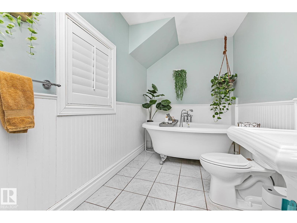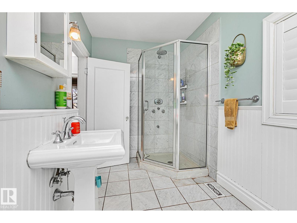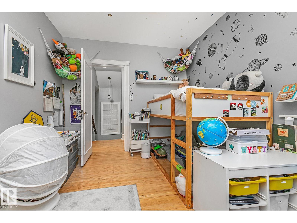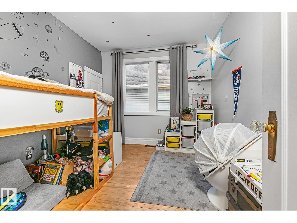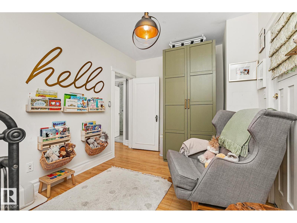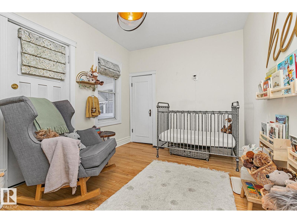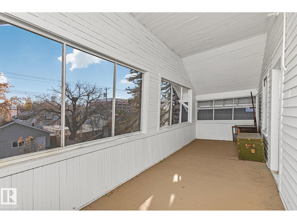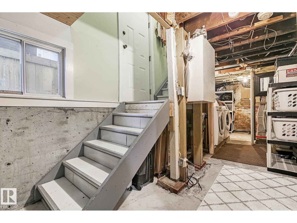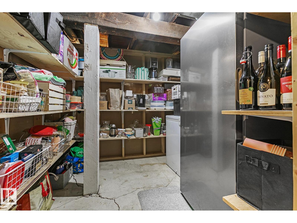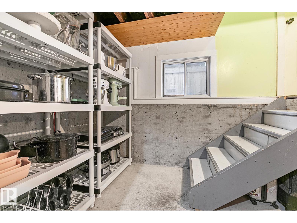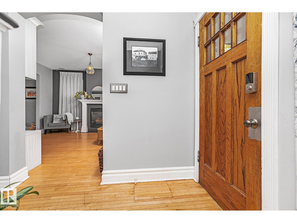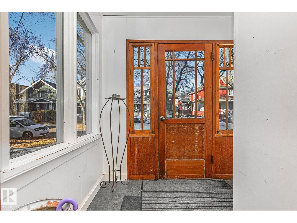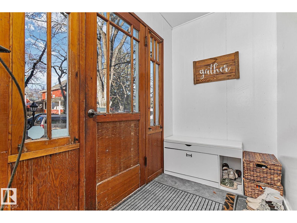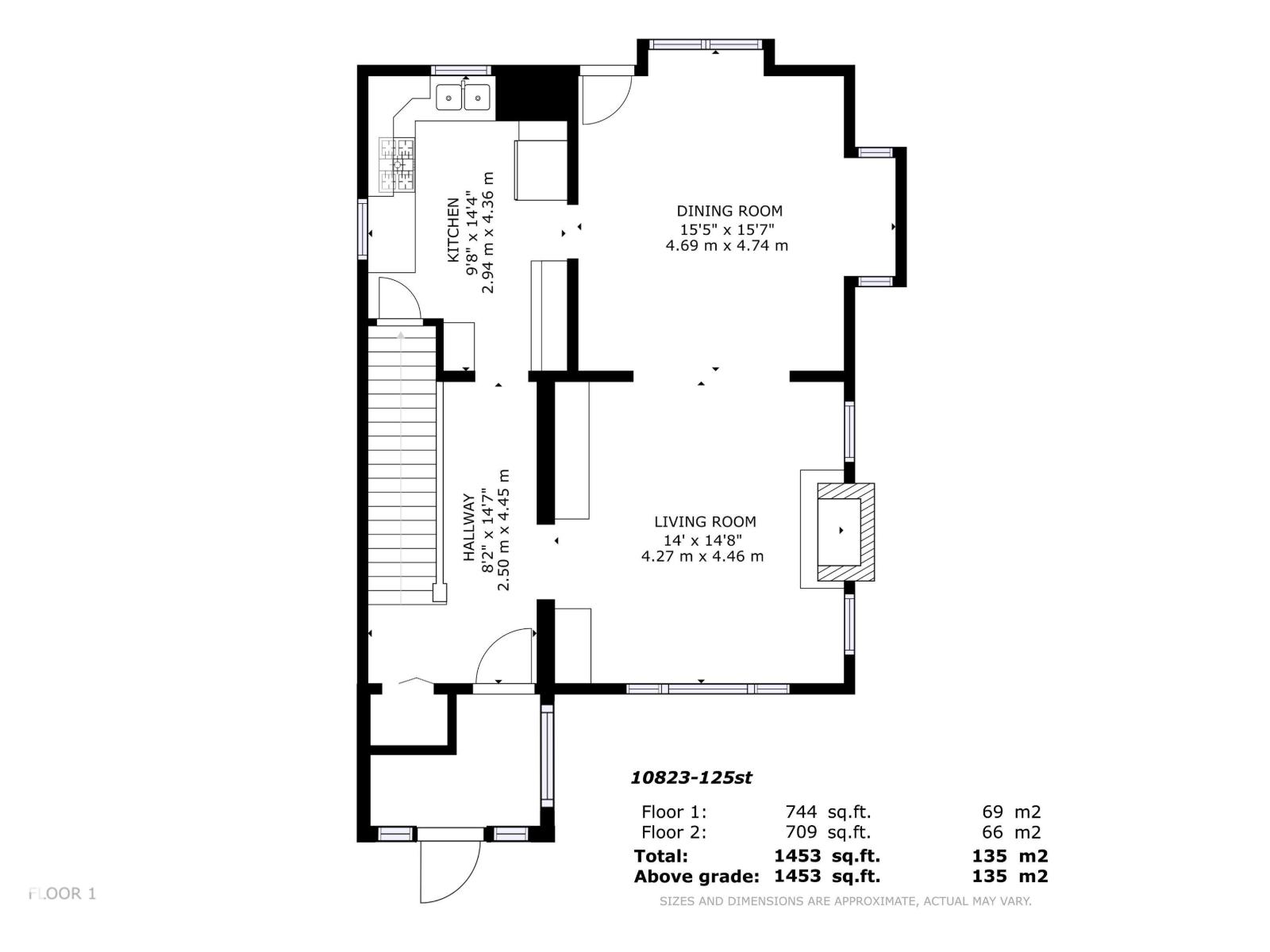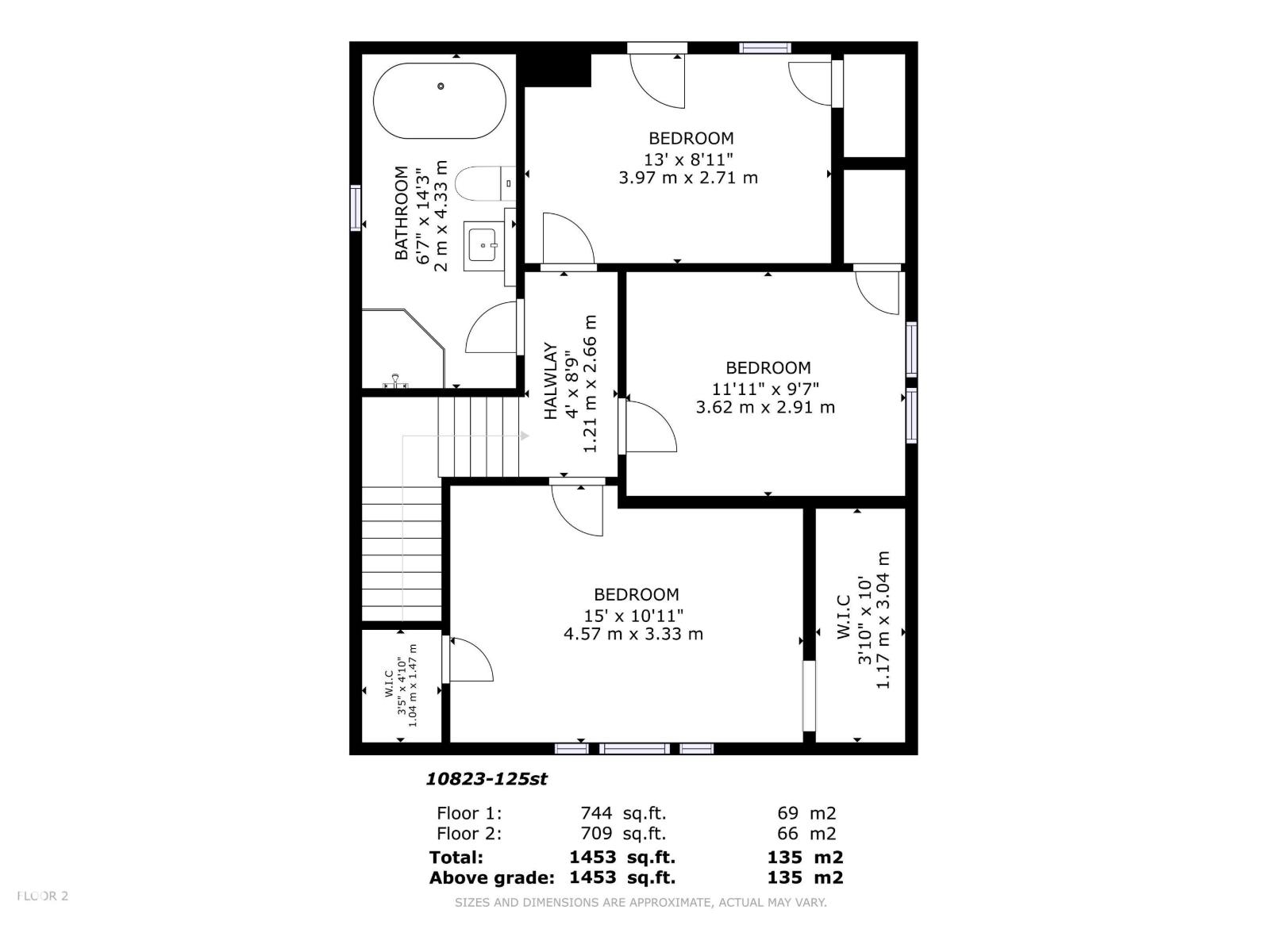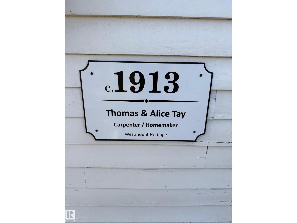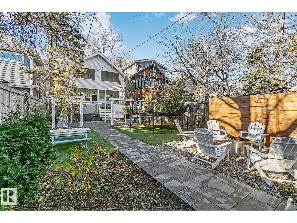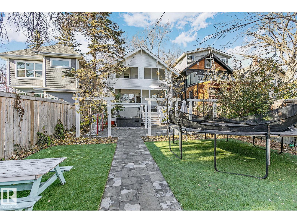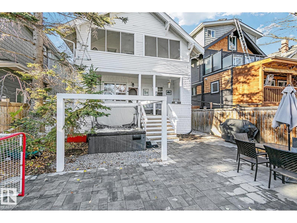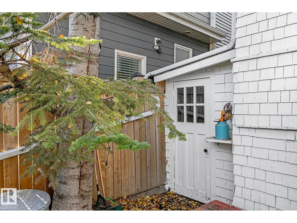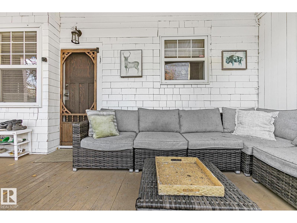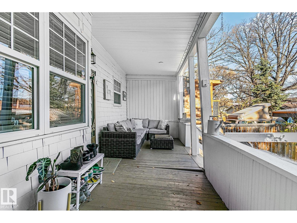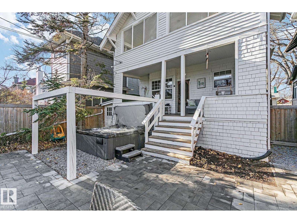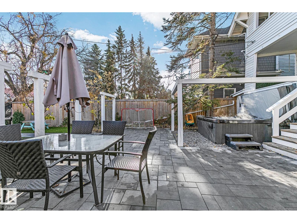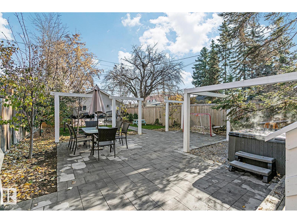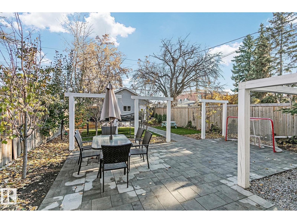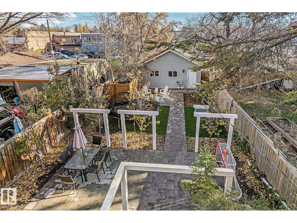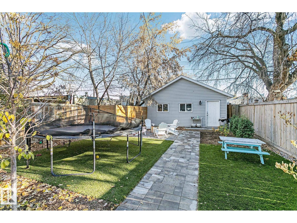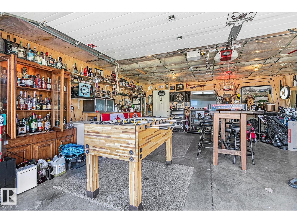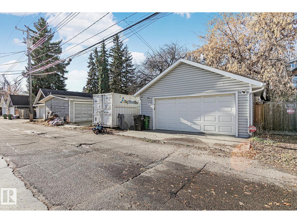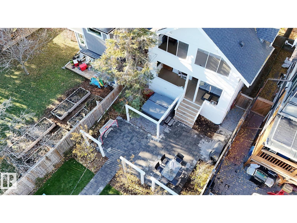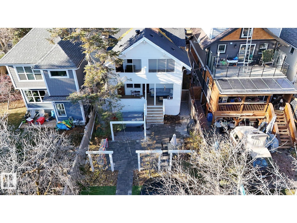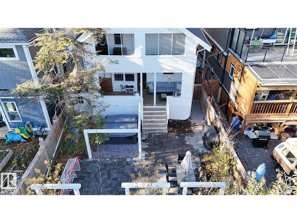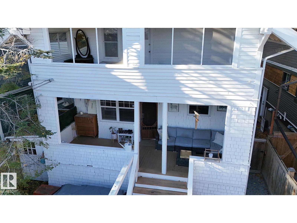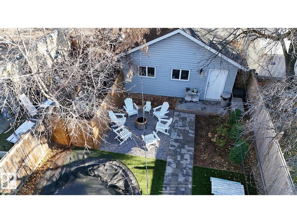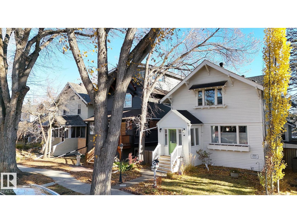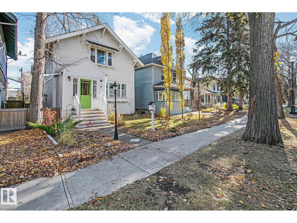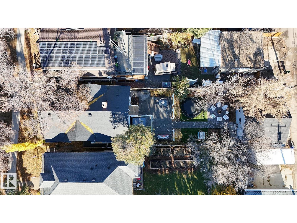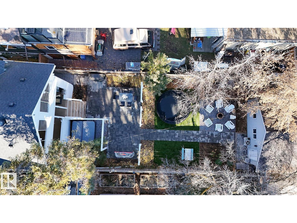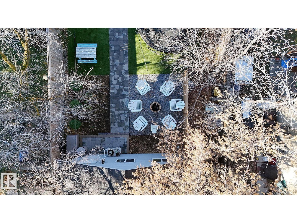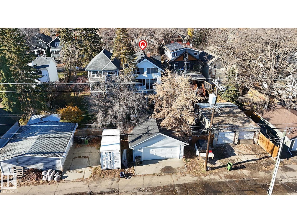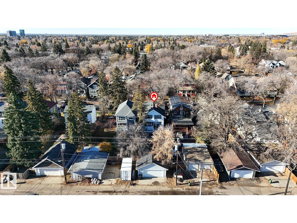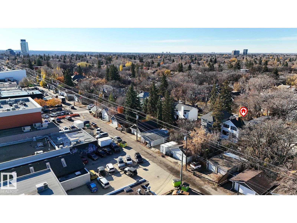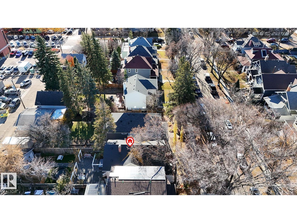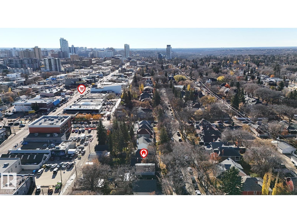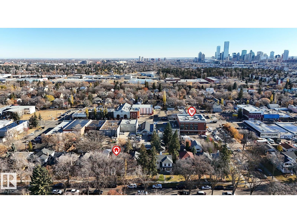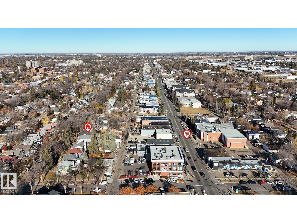3 Bedroom
1 Bathroom
1,453 ft2
Fireplace
Forced Air
$699,900
Your opportunity to live your best life in the sought-after Westmount Architectural Heritage Area! Just steps from vibrant 124th Street with its amazing restaurants & shops, this captivating 1,453 SqFt 2-Storey (built 1913) blends timeless character with modern comfort. Step inside and feel the charm—starting with the spacious Living Room, perfect for cozy movie nights (Gas Fireplace and Surround Sound). The separate Dining Room leads to the Kitchen featuring newer Cabinets & Quartz Countertops. Upstairs, Hardwood flows through 3 Bedrooms. The large Primary offers 2 Walk-In Closets (California Closet design) & a Wardrobe, while the 3rd Bedroom opens to a 3-Season Sunroom. The Updated Bathroom showcases a Standalone Tub & Tiled Shower. The stunning low-maintenance yard includes Turf, a Concrete Block Patio & a Newer Double Garage ('09). Recent Upgrades: LED Exterior Lights ($13k) & Landscaping ($60k) in 2023; newer windows; light fixtures; Ext & Int Paint ('24-25); New Washer/Dryer ('25); D/W & Oven ('24) (id:62055)
Property Details
|
MLS® Number
|
E4465089 |
|
Property Type
|
Single Family |
|
Neigbourhood
|
Westmount |
|
Amenities Near By
|
Public Transit, Schools, Shopping |
|
Features
|
See Remarks, Park/reserve, Lane |
|
Parking Space Total
|
2 |
|
Structure
|
Deck |
Building
|
Bathroom Total
|
1 |
|
Bedrooms Total
|
3 |
|
Appliances
|
Dishwasher, Dryer, Freezer, Garage Door Opener Remote(s), Garage Door Opener, Hood Fan, Oven - Built-in, Refrigerator, Storage Shed, Stove, Washer, Window Coverings, See Remarks |
|
Basement Development
|
Unfinished |
|
Basement Type
|
Full (unfinished) |
|
Constructed Date
|
1913 |
|
Construction Style Attachment
|
Detached |
|
Fireplace Fuel
|
Gas |
|
Fireplace Present
|
Yes |
|
Fireplace Type
|
Unknown |
|
Heating Type
|
Forced Air |
|
Stories Total
|
2 |
|
Size Interior
|
1,453 Ft2 |
|
Type
|
House |
Parking
Land
|
Acreage
|
No |
|
Fence Type
|
Fence |
|
Land Amenities
|
Public Transit, Schools, Shopping |
|
Size Irregular
|
463.66 |
|
Size Total
|
463.66 M2 |
|
Size Total Text
|
463.66 M2 |
Rooms
| Level |
Type |
Length |
Width |
Dimensions |
|
Main Level |
Living Room |
4.27 m |
4.46 m |
4.27 m x 4.46 m |
|
Main Level |
Dining Room |
4.69 m |
4.74 m |
4.69 m x 4.74 m |
|
Main Level |
Kitchen |
2.94 m |
4.36 m |
2.94 m x 4.36 m |
|
Upper Level |
Primary Bedroom |
4.57 m |
3.33 m |
4.57 m x 3.33 m |
|
Upper Level |
Bedroom 2 |
3.62 m |
2.91 m |
3.62 m x 2.91 m |
|
Upper Level |
Bedroom 3 |
3.97 m |
2.71 m |
3.97 m x 2.71 m |


