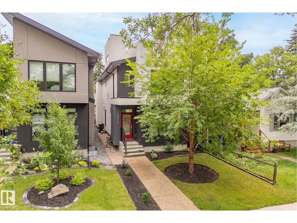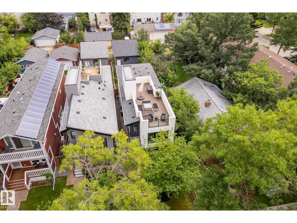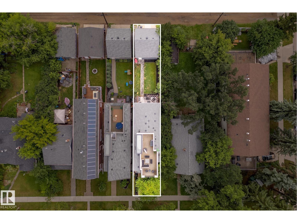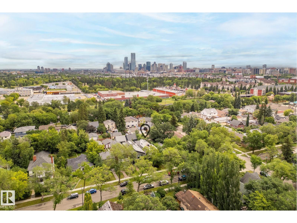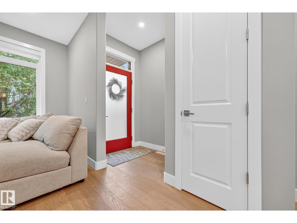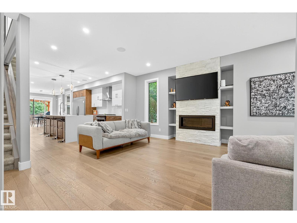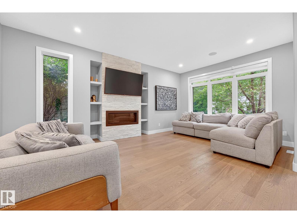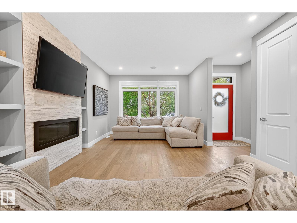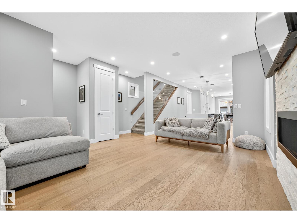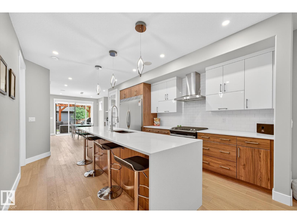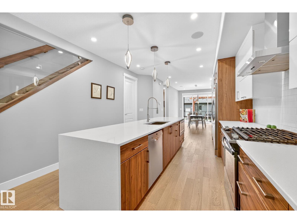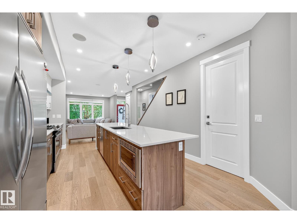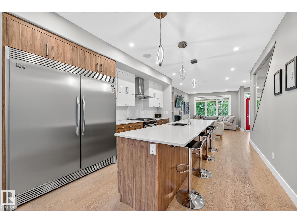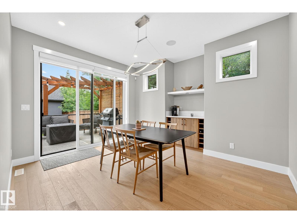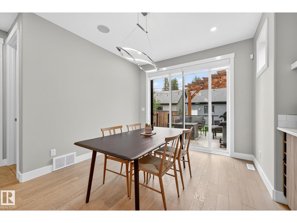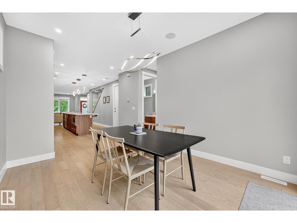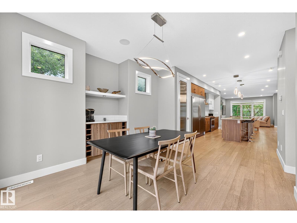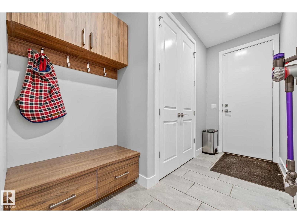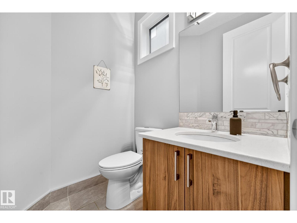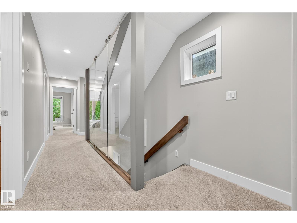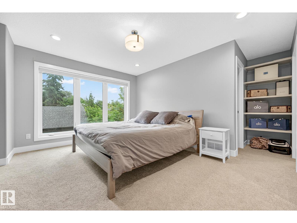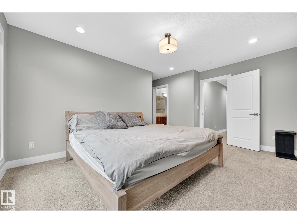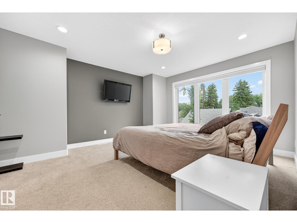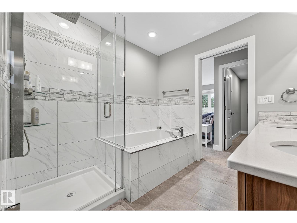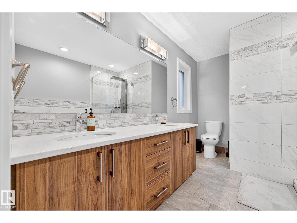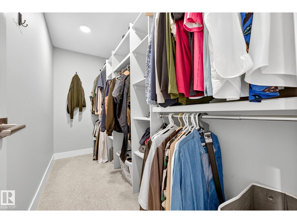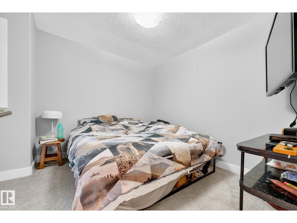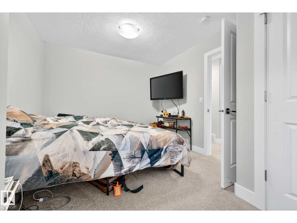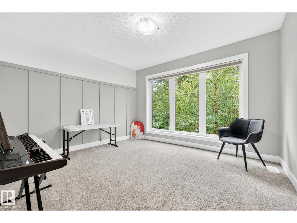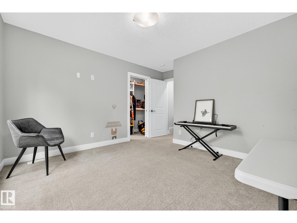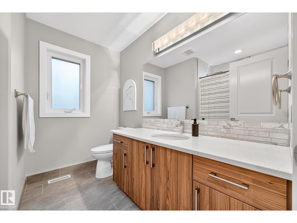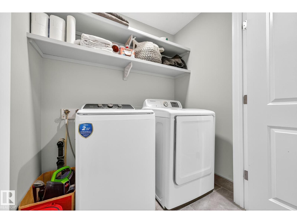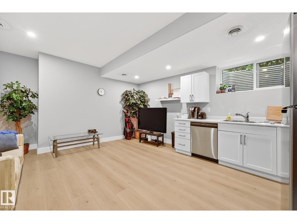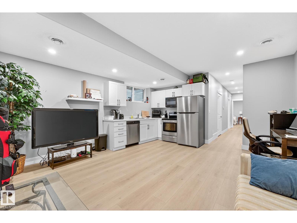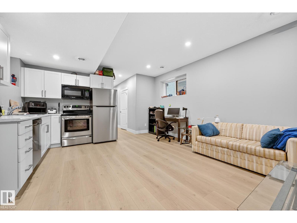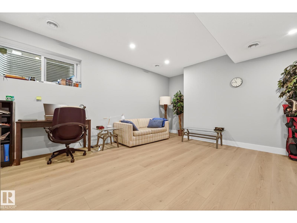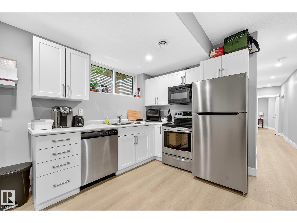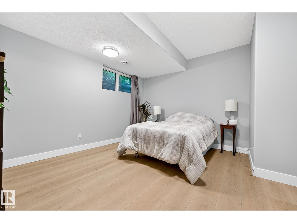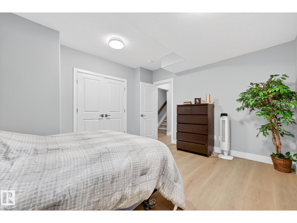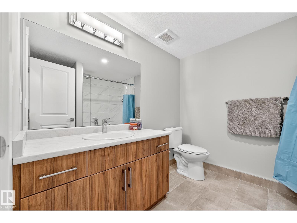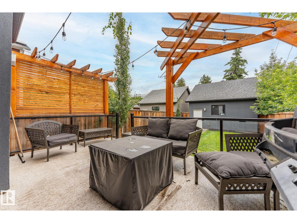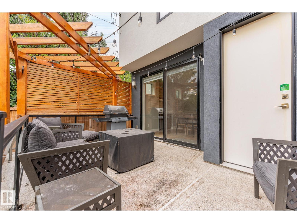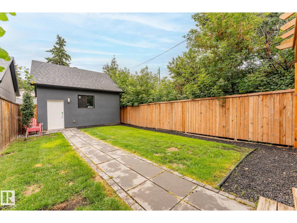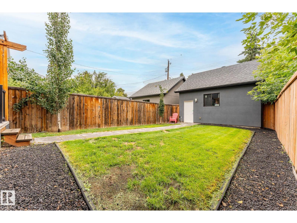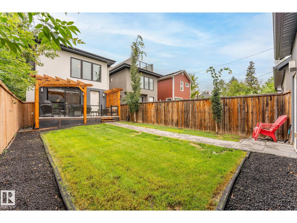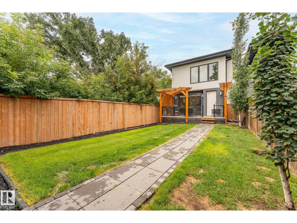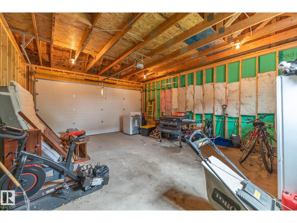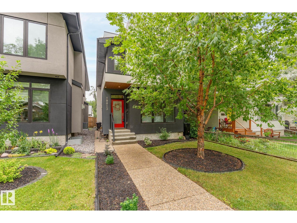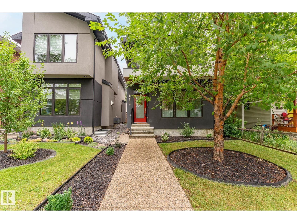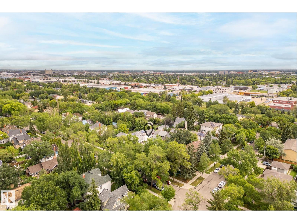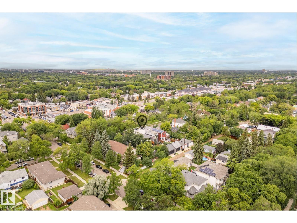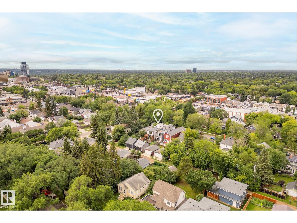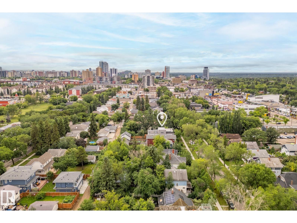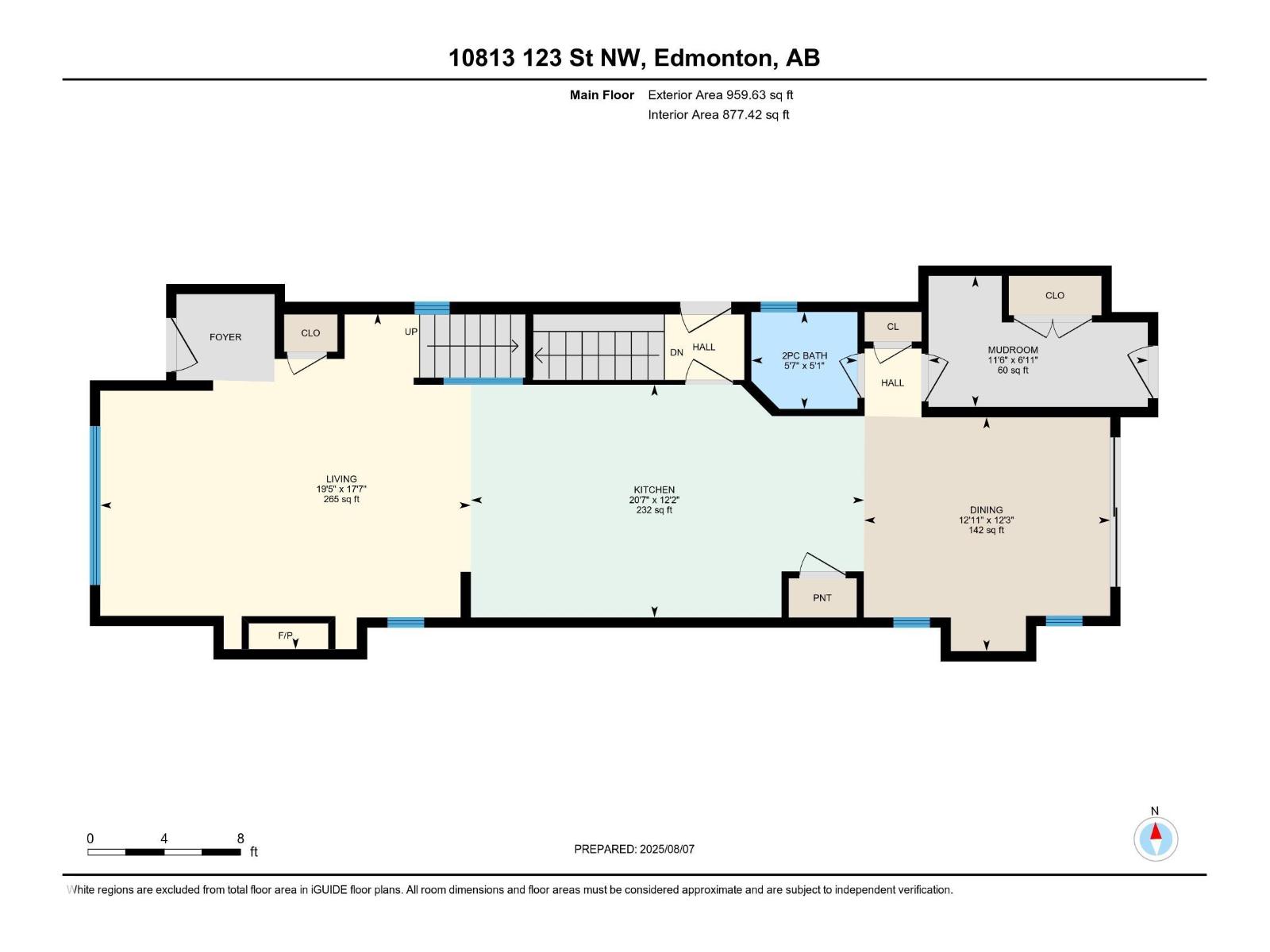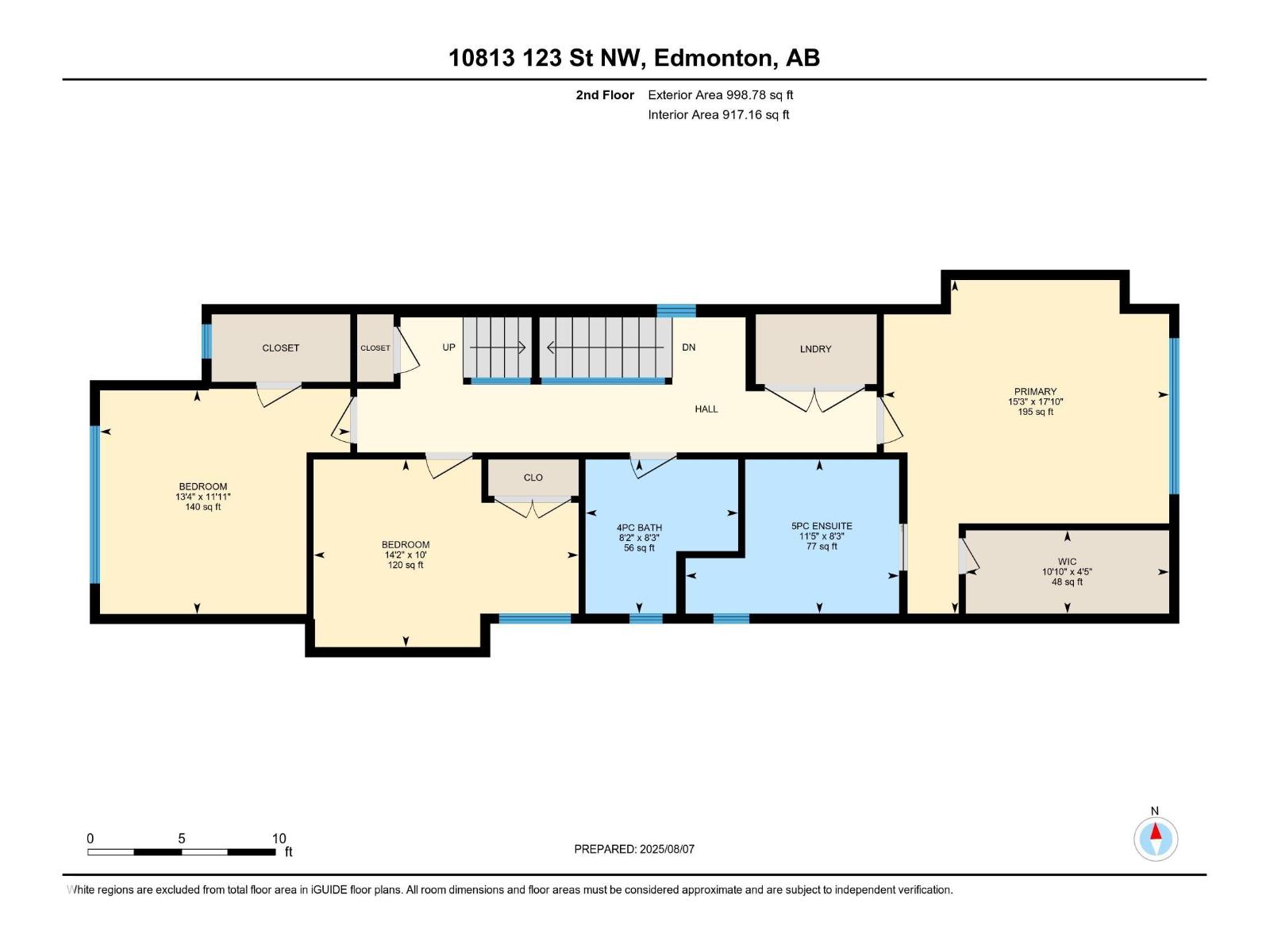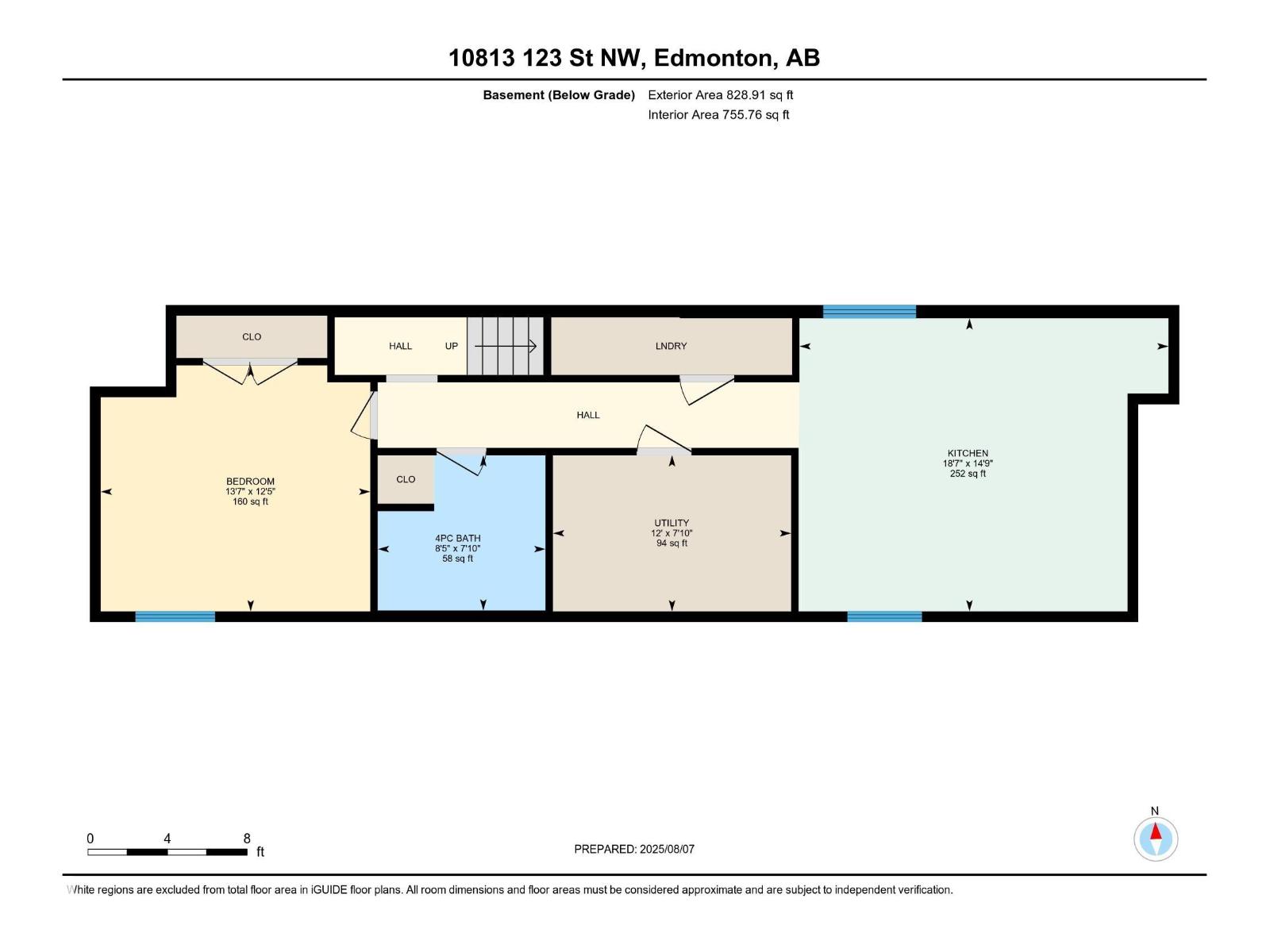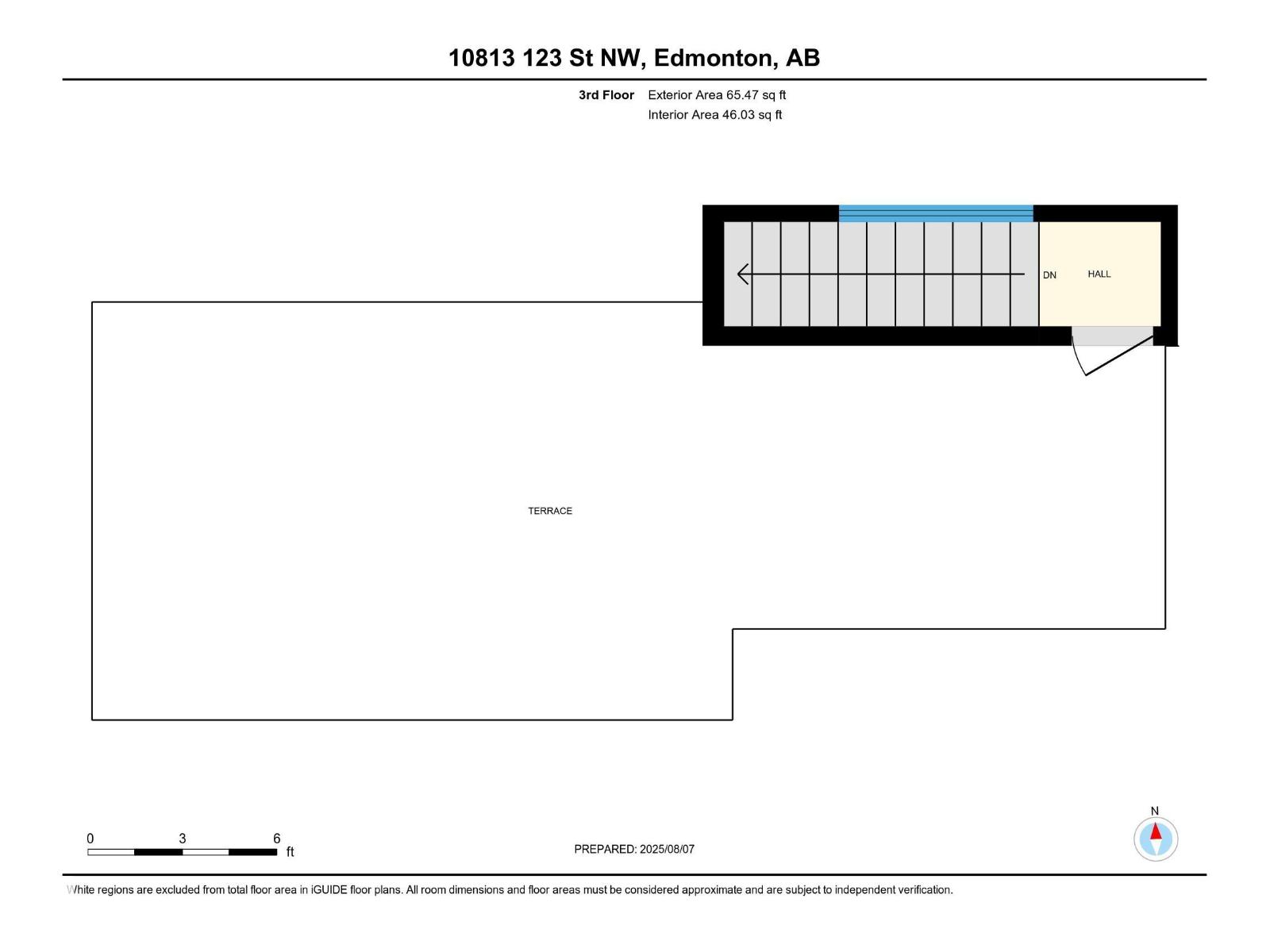4 Bedroom
4 Bathroom
2,024 ft2
Forced Air
$819,900
Welcome to a Stunning 2-Storey Home with a ROOFTOP PATIO and Downtown Views in the Heart of Westmount. Over 2000sqft and a LEGAL Basement Suite. The Main Floor greets you with 9ft Ceilings, Large Living Room and a Chefs Kitchen. Waterfall Quartz Island and High End Appliances. Glass Stair Feature wall and a large dining room overlooking the Pergola Draped Deck and backyard. Upstairs you'll find a large Primary Bedroom with Walk in Closet and a 5 pc Ensuite. 3 beds upstairs in all, with upstairs laundry. The basement features a Legal One bedroom Suite with separate Entrance. Up top you'll find a Rare Rooftop Patio with fantastic Downtown Cityscape Views. A wonderful area for Summer Entertainment and Soaking up the Sun. Double Detached Garage. Air Conditioning. Situated on a perfect Treelined street close to 124st, Manchester and Unity Square. A variety of Schools and Shopping Nearby. This Home is a Must See! (id:62055)
Property Details
|
MLS® Number
|
E4452497 |
|
Property Type
|
Single Family |
|
Neigbourhood
|
Westmount |
|
Amenities Near By
|
Schools, Shopping |
|
Features
|
Flat Site, Lane, Closet Organizers, Exterior Walls- 2x6", Level |
|
Structure
|
Deck, Porch |
Building
|
Bathroom Total
|
4 |
|
Bedrooms Total
|
4 |
|
Amenities
|
Ceiling - 9ft, Vinyl Windows |
|
Appliances
|
Hood Fan, Microwave Range Hood Combo, Microwave, Dryer, Refrigerator, Two Stoves, Two Washers, Dishwasher |
|
Basement Development
|
Finished |
|
Basement Features
|
Suite |
|
Basement Type
|
Full (finished) |
|
Constructed Date
|
2017 |
|
Construction Style Attachment
|
Detached |
|
Half Bath Total
|
1 |
|
Heating Type
|
Forced Air |
|
Stories Total
|
3 |
|
Size Interior
|
2,024 Ft2 |
|
Type
|
House |
Parking
Land
|
Acreage
|
No |
|
Land Amenities
|
Schools, Shopping |
|
Size Irregular
|
348.04 |
|
Size Total
|
348.04 M2 |
|
Size Total Text
|
348.04 M2 |
Rooms
| Level |
Type |
Length |
Width |
Dimensions |
|
Basement |
Family Room |
|
|
18'7" x 14'9" |
|
Basement |
Bedroom 4 |
|
|
13'7" x 12'5" |
|
Main Level |
Living Room |
|
|
19'5" x 17'7" |
|
Main Level |
Dining Room |
|
|
12'11" x 12'3 |
|
Main Level |
Kitchen |
|
|
20'7" x 12'2" |
|
Upper Level |
Primary Bedroom |
|
|
15'3" x 17'10 |
|
Upper Level |
Bedroom 2 |
|
|
14'2" x 10' |
|
Upper Level |
Bedroom 3 |
|
|
13'11 x 11'11 |


