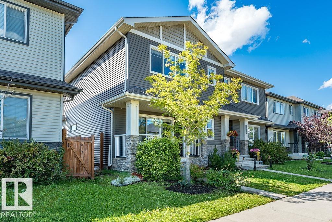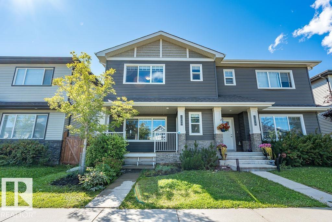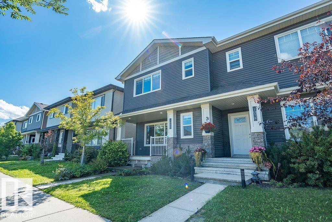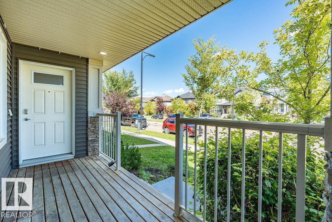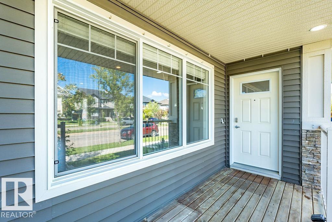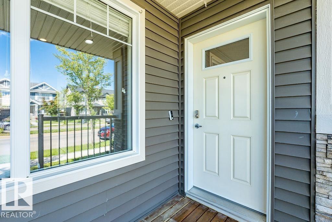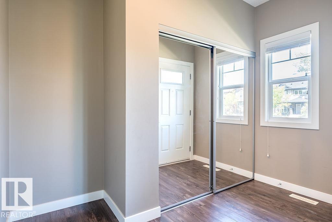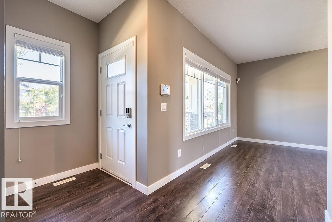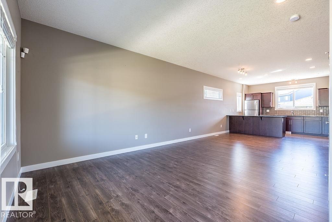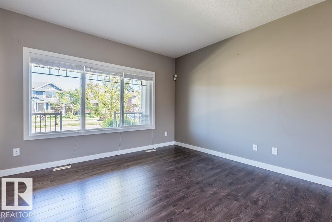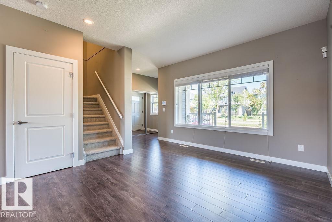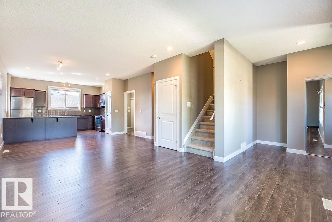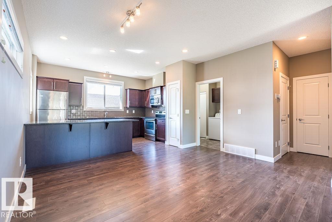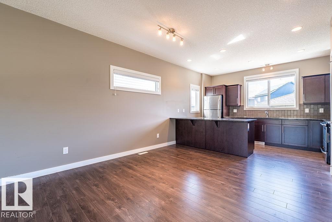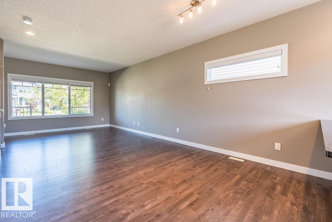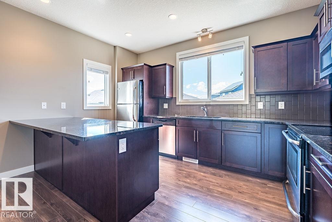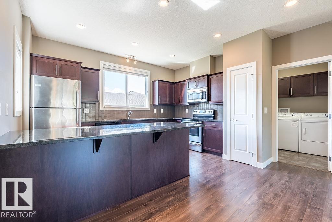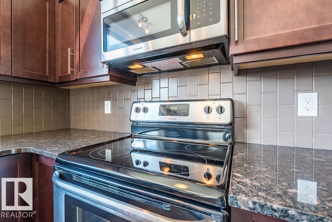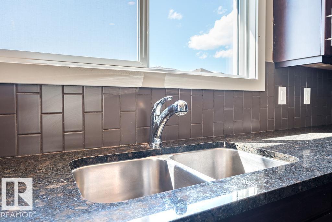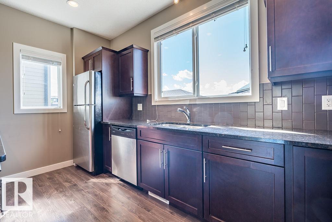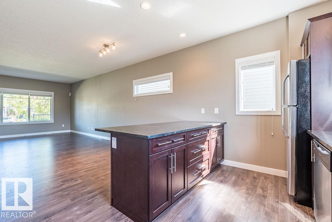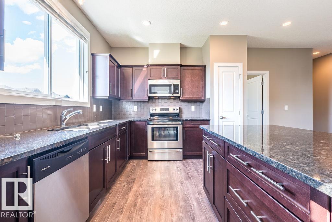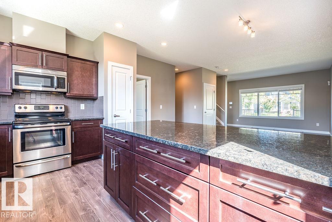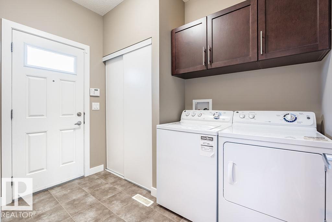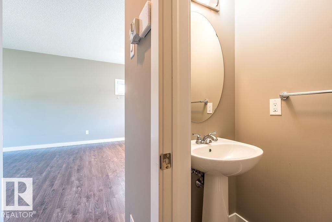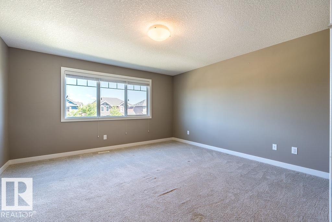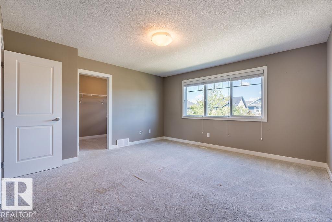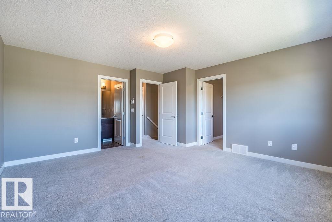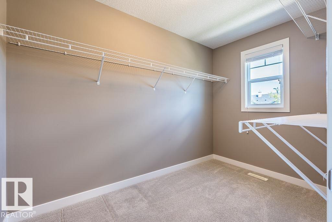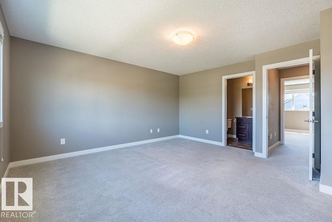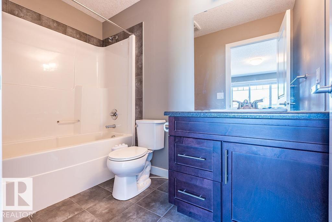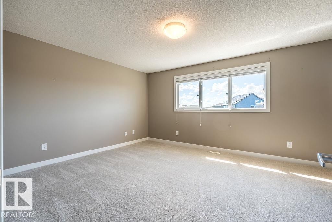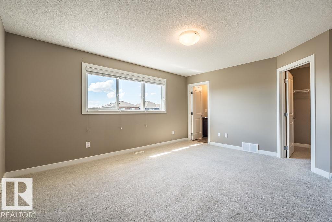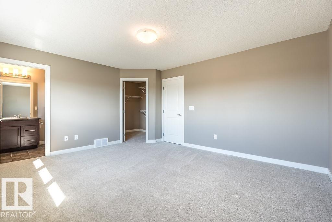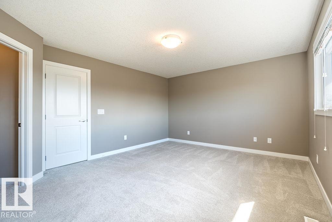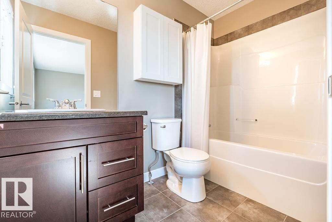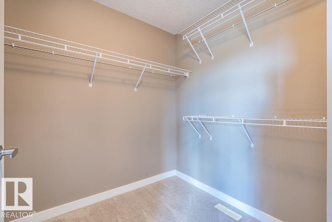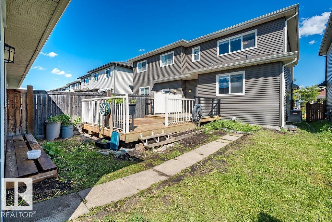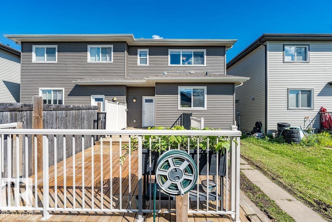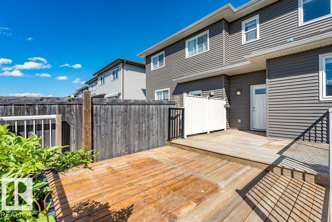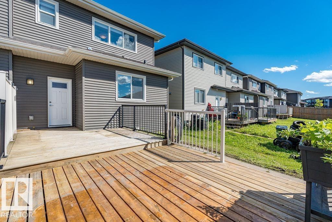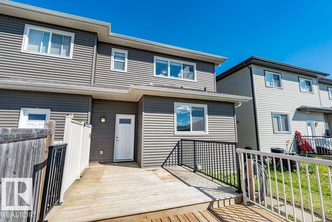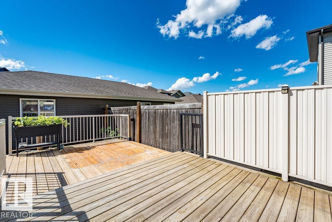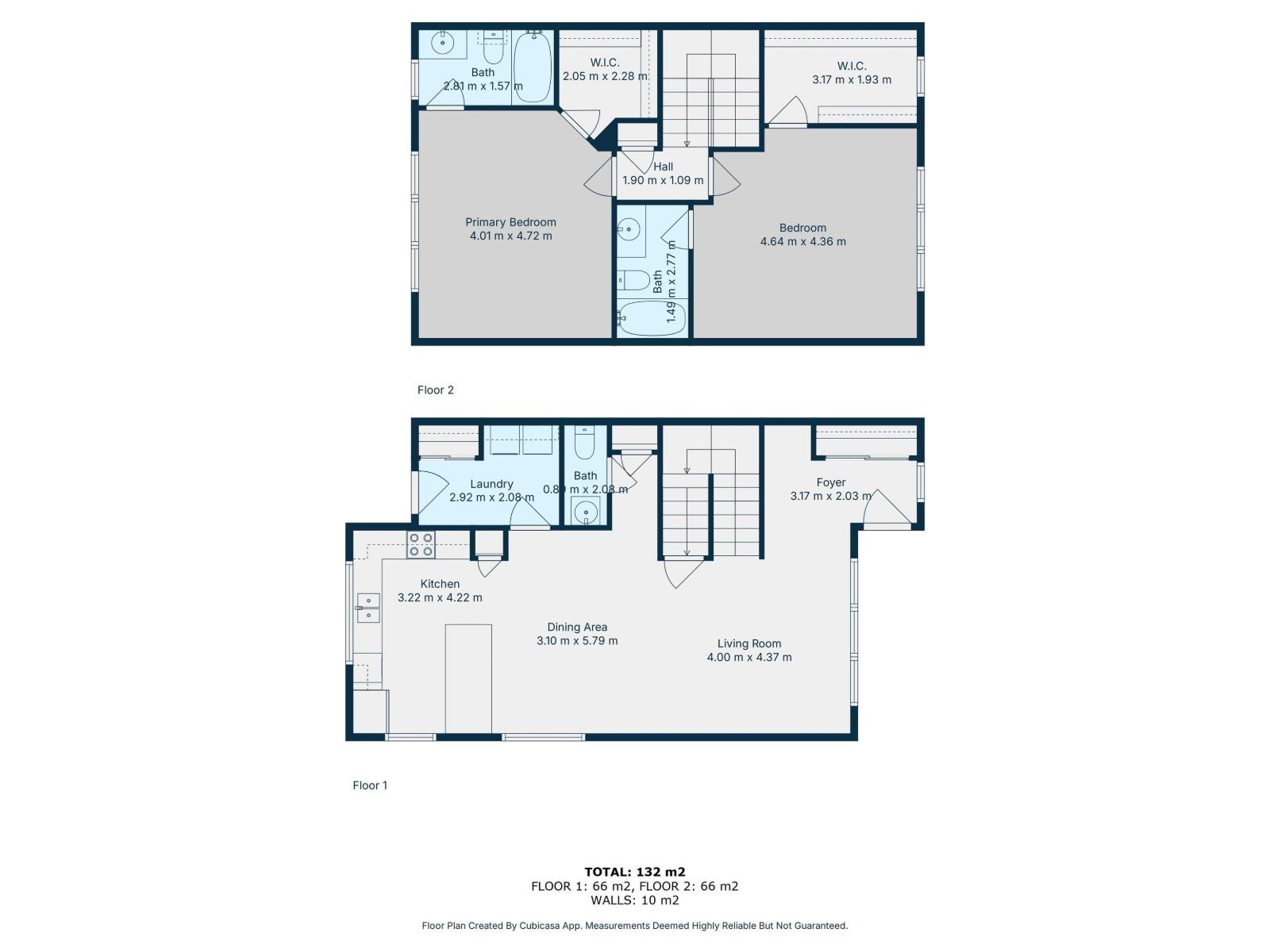2 Bedroom
3 Bathroom
1,485 ft2
Central Air Conditioning
Forced Air
$429,000
Originally a show home, this stylish half duplex in the vibrant community of Walker showcases thoughtful design and quality finishes throughout. The well maintained 2-storey layout features an open-concept main floor with a modern kitchen complete with stainless steel appliances, flowing seamlessly into the dining and living area, perfect for both entertaining and everyday living. A convenient main Laundry add to the functionality. Upstairs, you'll find two spacious bedrooms, each with its own private ensuite and walk-in closet, offering comfort and privacy. Step outside to a large west-facing deck, ideal for relaxing evenings, and enjoy the convenience of a double detached garage. The unfinished basement provides a blank canvas with roughed-in plumbing—ready for your personal touch. Located within walking distance to schools, parks, and shopping, with easy access to transit and Anthony Henday Drive, this former show home offers style, convenience, and exceptional value! And Immediate possession! (id:62055)
Property Details
|
MLS® Number
|
E4453764 |
|
Property Type
|
Single Family |
|
Neigbourhood
|
Walker |
|
Amenities Near By
|
Playground, Schools, Shopping |
|
Features
|
See Remarks, Flat Site, Paved Lane, Lane, Exterior Walls- 2x6" |
|
Structure
|
Deck |
Building
|
Bathroom Total
|
3 |
|
Bedrooms Total
|
2 |
|
Amenities
|
Vinyl Windows |
|
Appliances
|
Dishwasher, Dryer, Garage Door Opener, Microwave Range Hood Combo, Refrigerator, Stove, Washer, Window Coverings |
|
Basement Development
|
Unfinished |
|
Basement Type
|
Full (unfinished) |
|
Constructed Date
|
2014 |
|
Construction Style Attachment
|
Semi-detached |
|
Cooling Type
|
Central Air Conditioning |
|
Half Bath Total
|
1 |
|
Heating Type
|
Forced Air |
|
Stories Total
|
2 |
|
Size Interior
|
1,485 Ft2 |
|
Type
|
Duplex |
Parking
Land
|
Acreage
|
No |
|
Land Amenities
|
Playground, Schools, Shopping |
|
Size Irregular
|
278.55 |
|
Size Total
|
278.55 M2 |
|
Size Total Text
|
278.55 M2 |
Rooms
| Level |
Type |
Length |
Width |
Dimensions |
|
Main Level |
Living Room |
4 m |
4.37 m |
4 m x 4.37 m |
|
Main Level |
Dining Room |
3.1 m |
5.79 m |
3.1 m x 5.79 m |
|
Main Level |
Kitchen |
3.22 m |
4.22 m |
3.22 m x 4.22 m |
|
Main Level |
Laundry Room |
2.92 m |
2.08 m |
2.92 m x 2.08 m |
|
Upper Level |
Primary Bedroom |
4.64 m |
4.36 m |
4.64 m x 4.36 m |
|
Upper Level |
Bedroom 2 |
4.01 m |
4.72 m |
4.01 m x 4.72 m |


