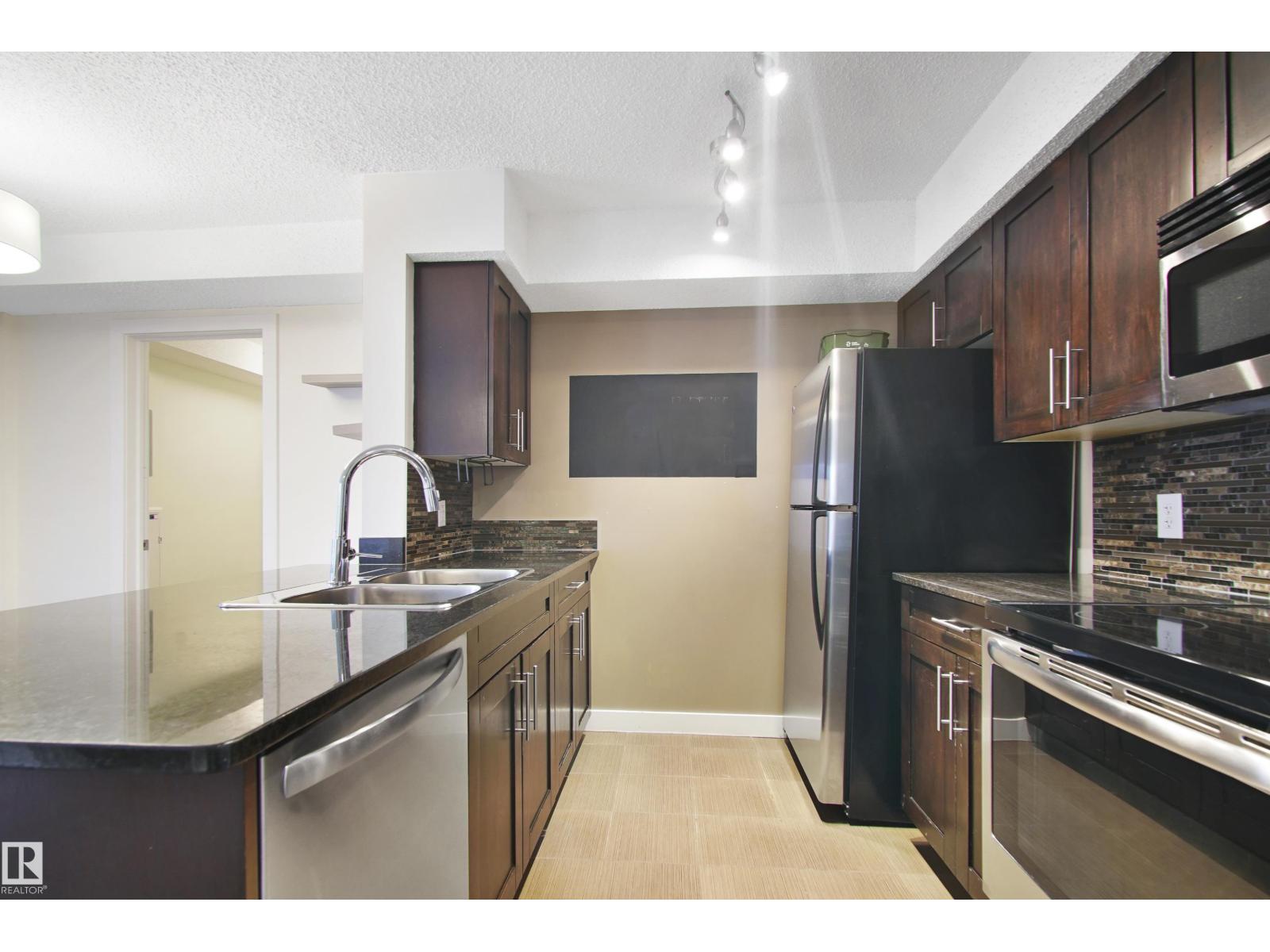#108 1080 Mcconachie Bv Nw Edmonton, Alberta T5Y 0X2
$175,000Maintenance, Caretaker, Heat, Common Area Maintenance, Landscaping, Other, See Remarks, Water
$500 Monthly
Maintenance, Caretaker, Heat, Common Area Maintenance, Landscaping, Other, See Remarks, Water
$500 MonthlyModern, affordable, and move-in ready in McConachie. Visit the REALTOR®’s website for more details. This spacious 2 bedroom plus den, 2 bathroom condo offers a smart and functional layout that works perfectly for young professionals, first-time buyers, or down-sizers. The open-concept design features a stylish kitchen with ample storage, a bright living area, and direct access to your private outdoor space. Both bedrooms are generously sized, with the primary including its own ensuite. The den provides valuable extra space for a home office, hobby area, or guest room. You’ll also appreciate the convenience of in-suite laundry and two above-ground parking stalls. Located in the growing community of McConachie, this home is close to schools, shopping, parks, and offers quick access to Manning Drive and the Anthony Henday. A low-maintenance lifestyle in a family-friendly neighbourhood makes this condo a smart choice. (id:62055)
Property Details
| MLS® Number | E4453979 |
| Property Type | Single Family |
| Neigbourhood | McConachie Area |
| Amenities Near By | Playground, Public Transit, Schools, Shopping |
| Parking Space Total | 2 |
| Structure | Patio(s) |
Building
| Bathroom Total | 2 |
| Bedrooms Total | 2 |
| Appliances | Dishwasher, Dryer, Refrigerator, Stove, Washer |
| Basement Type | None |
| Constructed Date | 2013 |
| Cooling Type | Central Air Conditioning |
| Heating Type | Baseboard Heaters |
| Size Interior | 928 Ft2 |
| Type | Apartment |
Parking
| Stall |
Land
| Acreage | No |
| Land Amenities | Playground, Public Transit, Schools, Shopping |
| Size Irregular | 76.03 |
| Size Total | 76.03 M2 |
| Size Total Text | 76.03 M2 |
Rooms
| Level | Type | Length | Width | Dimensions |
|---|---|---|---|---|
| Main Level | Living Room | 3.82 m | 3.11 m | 3.82 m x 3.11 m |
| Main Level | Dining Room | 4.65 m | 2.46 m | 4.65 m x 2.46 m |
| Main Level | Kitchen | 2.44 m | 2.45 m | 2.44 m x 2.45 m |
| Main Level | Den | 2.74 m | 2.64 m | 2.74 m x 2.64 m |
| Main Level | Primary Bedroom | 4.39 m | 3.01 m | 4.39 m x 3.01 m |
| Main Level | Bedroom 2 | 4.02 m | 3.3 m | 4.02 m x 3.3 m |
| Main Level | Laundry Room | 2.77 m | 1.51 m | 2.77 m x 1.51 m |
Contact Us
Contact us for more information














































