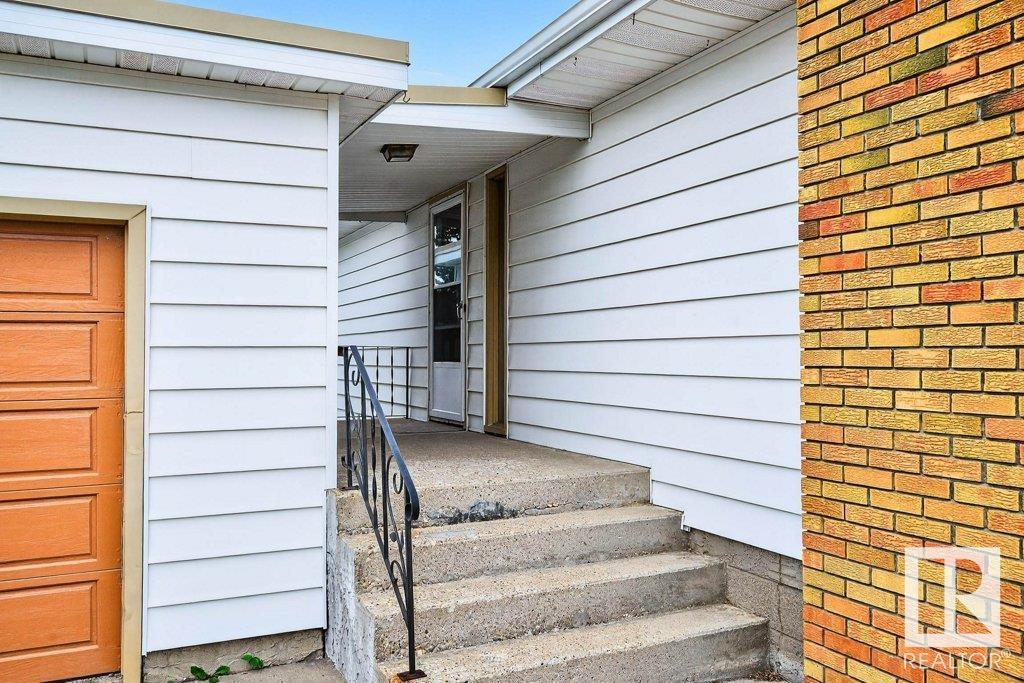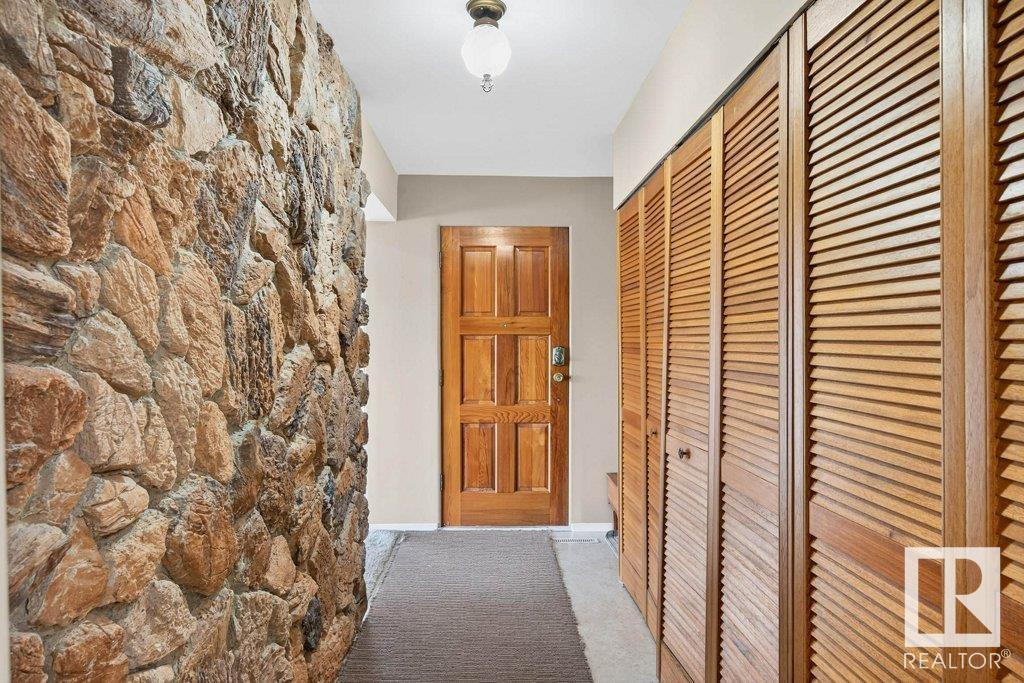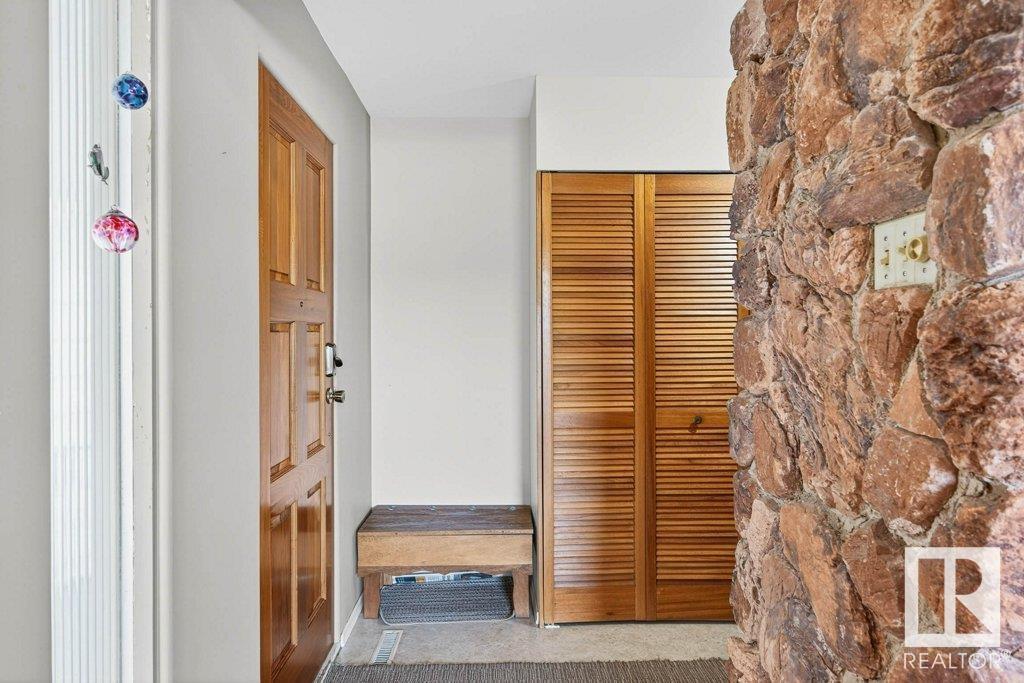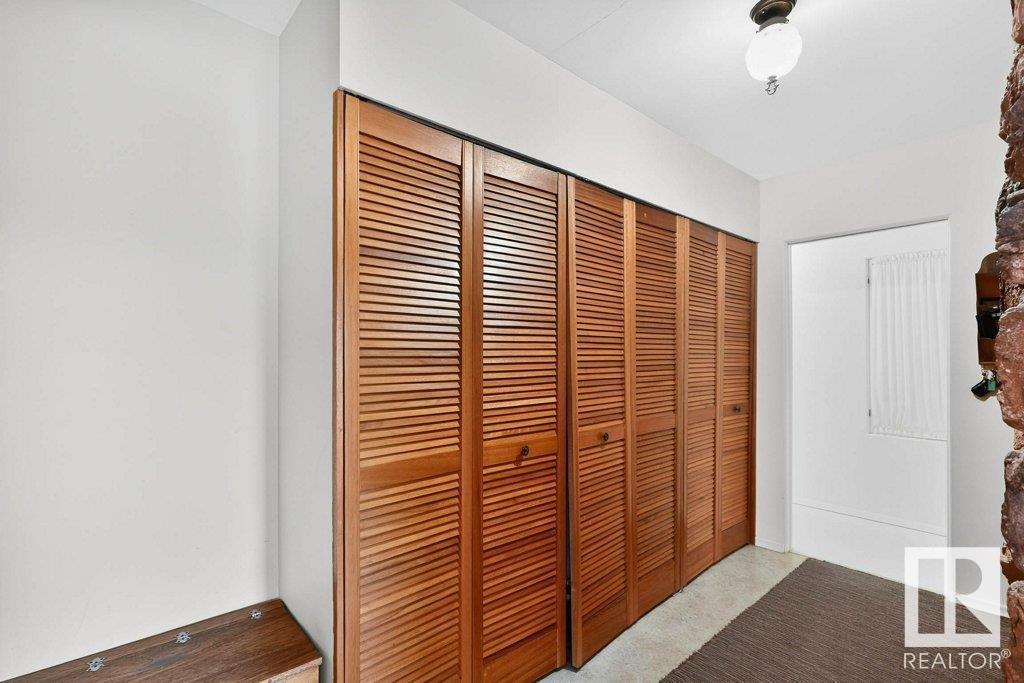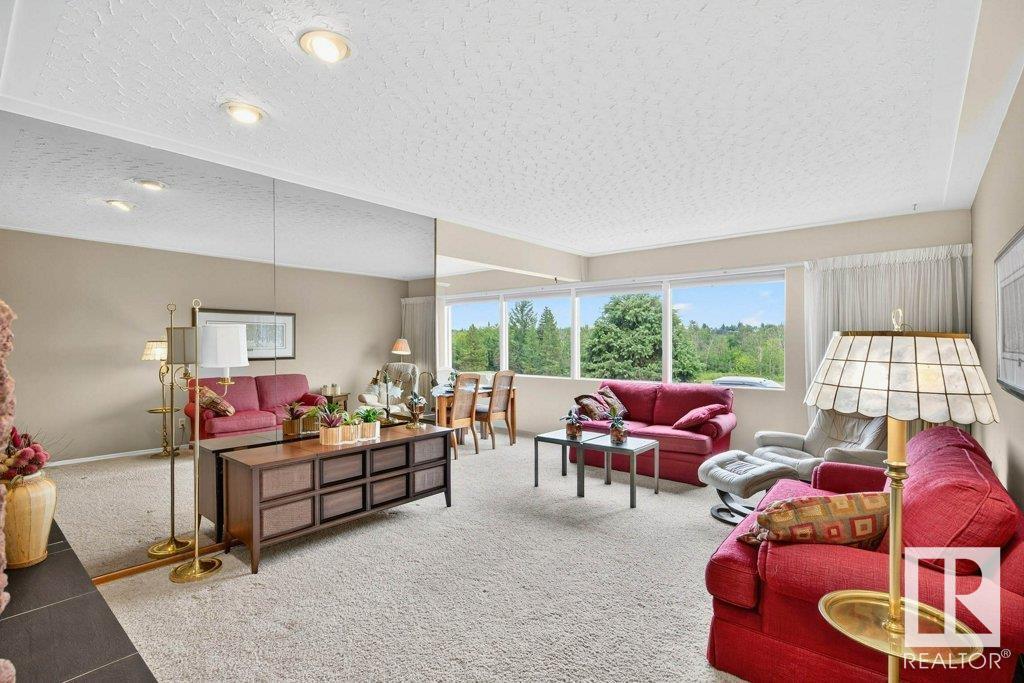3 Bedroom
2 Bathroom
1,035 ft2
Bungalow
Fireplace
Forced Air
$559,000
Looking for a home in a prime location? This charming 2+1 bedroom, 2 bath mid-century modern bungalow has been lovingly cared for by the same owner for over 50 years! Nestled in the heart of Gold Bar, this home faces beautiful greenspace and is steps away from scenic walking paths that lead to the stunning River Valley. Bright living spaces are enhanced by large windows that fill the home with natural light, while the stone fireplace and wood accents add a cozy warmth. The main level features a functional layout, and the fully finished basement offers even more potential w/a family room, workshop, second bath, laundry area, and lots of storage. Whether you just move in and enjoy the home while making a few updates or plans to build your dream home on this spacious lot, the options are endless. With a private backyard, single garage, and quiet street, this is the perfect opportunity to make this your forever home. Minutes to schools, parks, shopping, and easy downtown access—this is truly a rare find! (id:62055)
Property Details
|
MLS® Number
|
E4449454 |
|
Property Type
|
Single Family |
|
Neigbourhood
|
Gold Bar |
|
Amenities Near By
|
Golf Course, Playground, Public Transit, Shopping |
|
Features
|
See Remarks, Flat Site, Park/reserve, Lane, No Smoking Home |
|
Parking Space Total
|
3 |
|
View Type
|
City View |
Building
|
Bathroom Total
|
2 |
|
Bedrooms Total
|
3 |
|
Appliances
|
Dryer, Garage Door Opener Remote(s), Garage Door Opener, Refrigerator, Stove, Washer, Window Coverings |
|
Architectural Style
|
Bungalow |
|
Basement Development
|
Finished |
|
Basement Type
|
Full (finished) |
|
Constructed Date
|
1958 |
|
Construction Style Attachment
|
Detached |
|
Fireplace Fuel
|
Wood |
|
Fireplace Present
|
Yes |
|
Fireplace Type
|
Unknown |
|
Heating Type
|
Forced Air |
|
Stories Total
|
1 |
|
Size Interior
|
1,035 Ft2 |
|
Type
|
House |
Parking
Land
|
Acreage
|
No |
|
Fence Type
|
Fence |
|
Land Amenities
|
Golf Course, Playground, Public Transit, Shopping |
|
Size Irregular
|
613.03 |
|
Size Total
|
613.03 M2 |
|
Size Total Text
|
613.03 M2 |
Rooms
| Level |
Type |
Length |
Width |
Dimensions |
|
Basement |
Family Room |
3.49 m |
5.49 m |
3.49 m x 5.49 m |
|
Basement |
Bedroom 3 |
3.46 m |
3 m |
3.46 m x 3 m |
|
Basement |
Laundry Room |
3.52 m |
4.51 m |
3.52 m x 4.51 m |
|
Basement |
Storage |
3.52 m |
1.71 m |
3.52 m x 1.71 m |
|
Basement |
Workshop |
3.57 m |
6.04 m |
3.57 m x 6.04 m |
|
Main Level |
Living Room |
3.84 m |
6.23 m |
3.84 m x 6.23 m |
|
Main Level |
Dining Room |
3.82 m |
2.6 m |
3.82 m x 2.6 m |
|
Main Level |
Kitchen |
3.89 m |
3.49 m |
3.89 m x 3.49 m |
|
Main Level |
Primary Bedroom |
3.63 m |
3.82 m |
3.63 m x 3.82 m |
|
Main Level |
Bedroom 2 |
2.74 m |
2.74 m |
2.74 m x 2.74 m |




