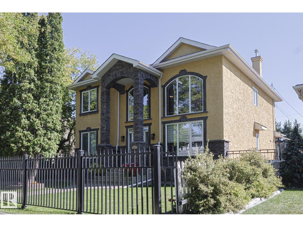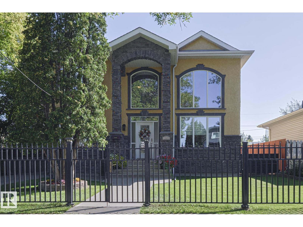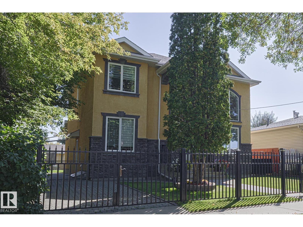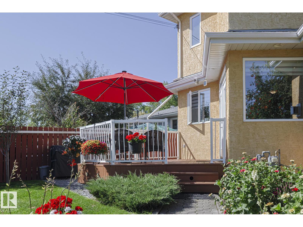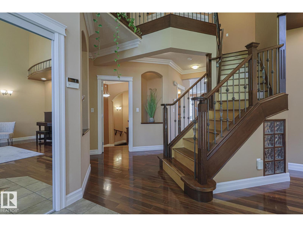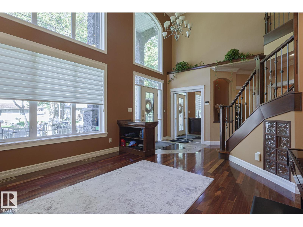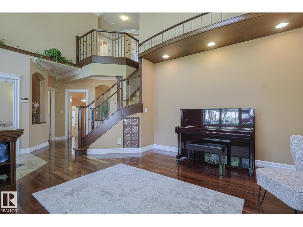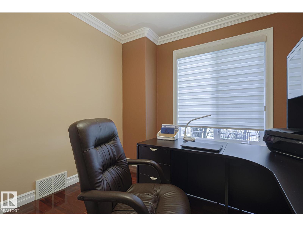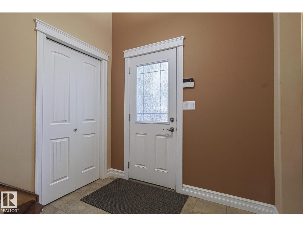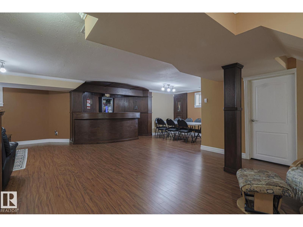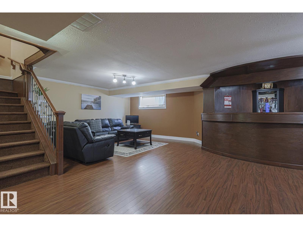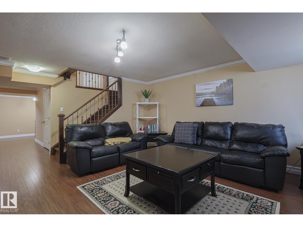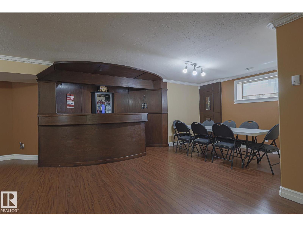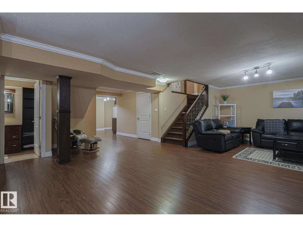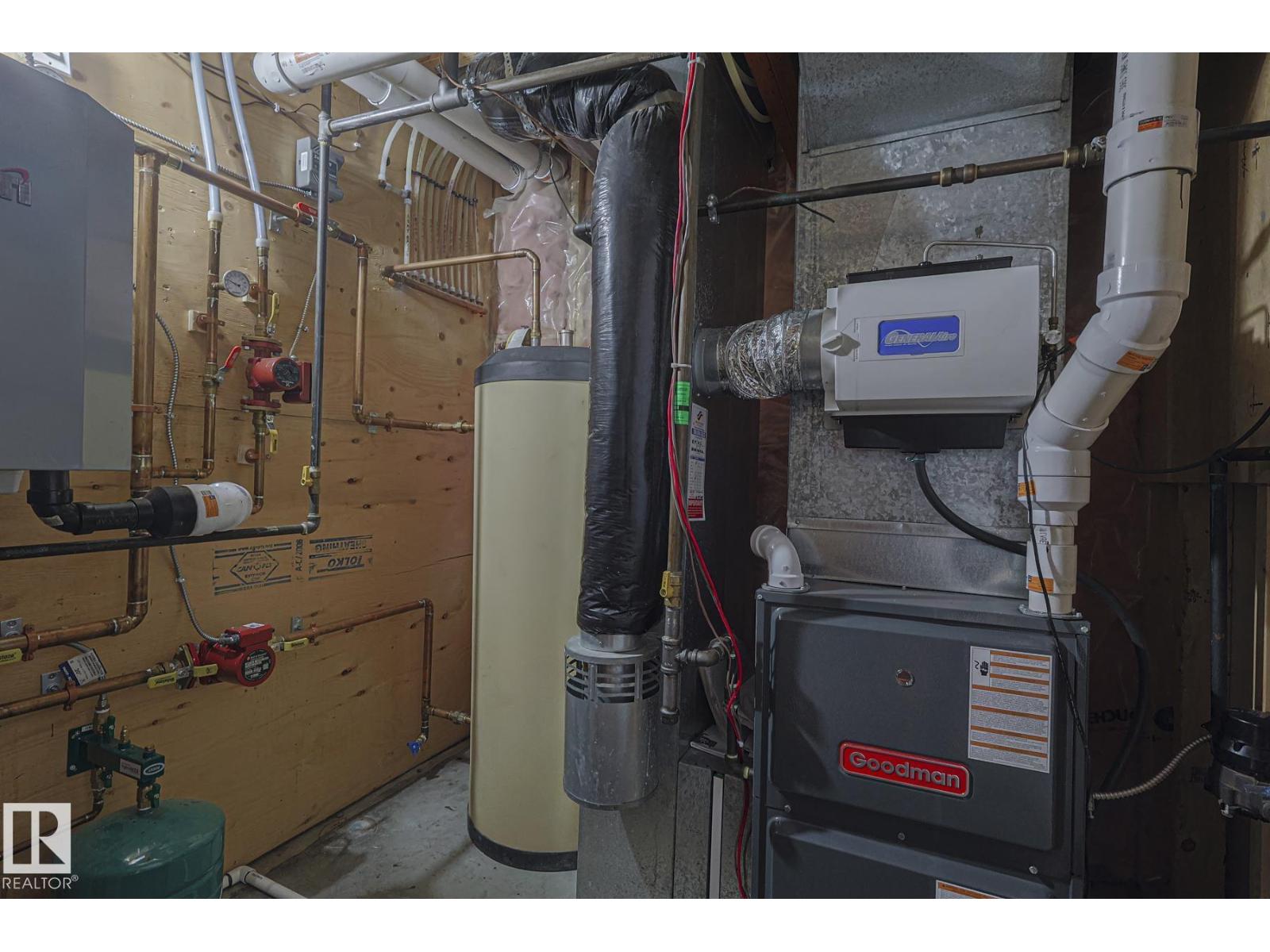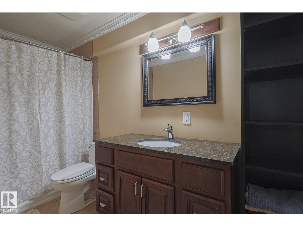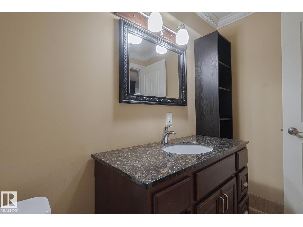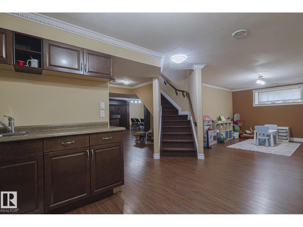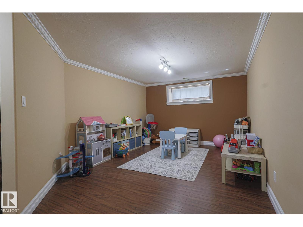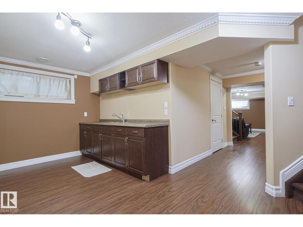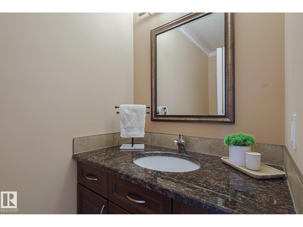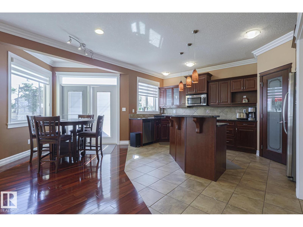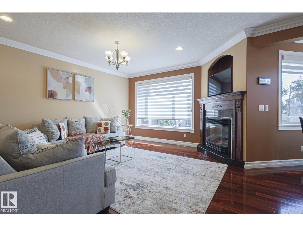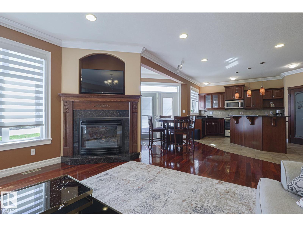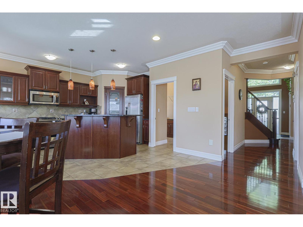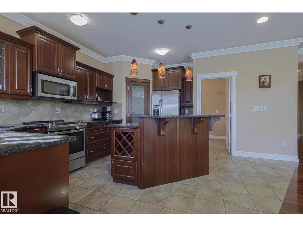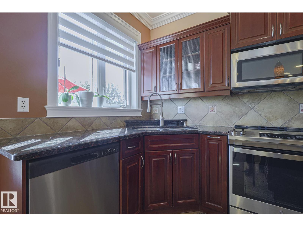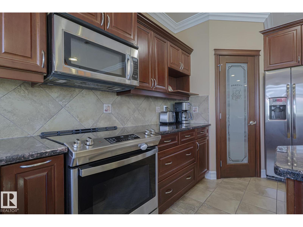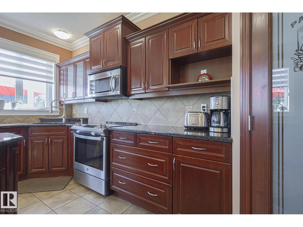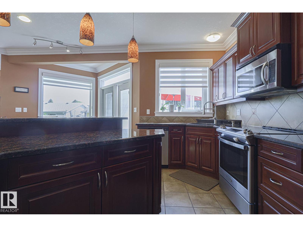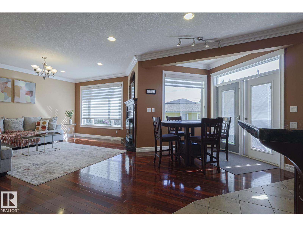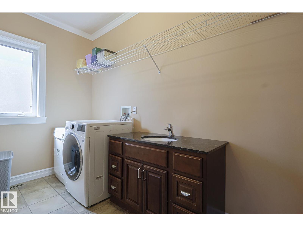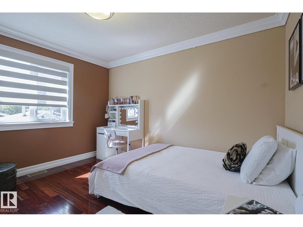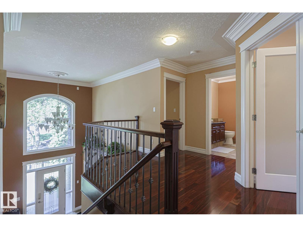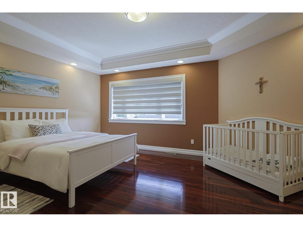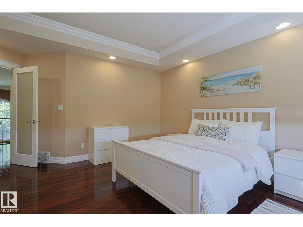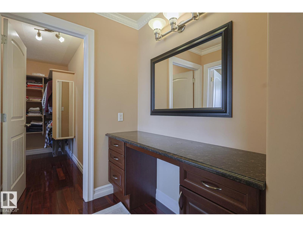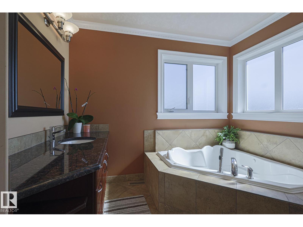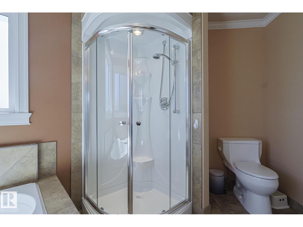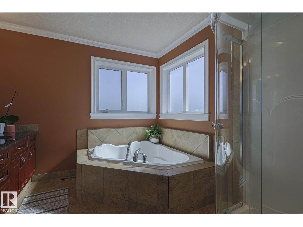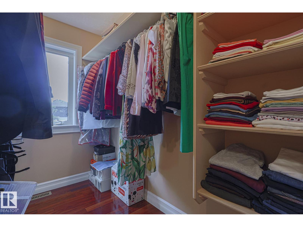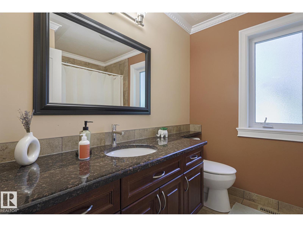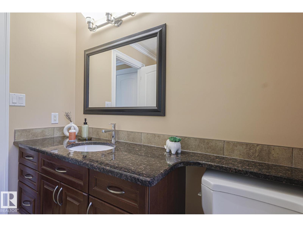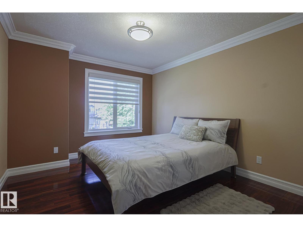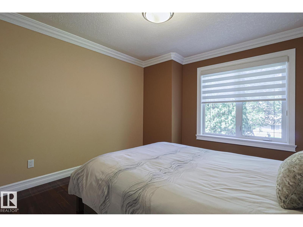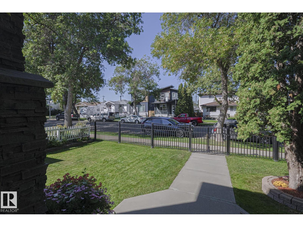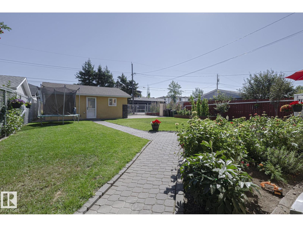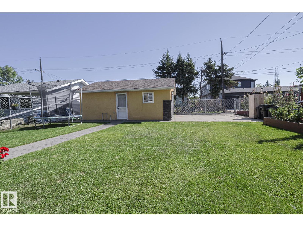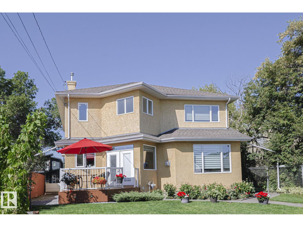3 Bedroom
4 Bathroom
2,486 ft2
Forced Air
$829,800
Custom built 3 bedroom, 3.5 bath, 2 Storey home is located in High Park . Front iron railing with gate, Twenty feet ceilings in the grand foyer and formal living room. Exotic hardwood throughout. Main floor family room has a large gas fireplace and opens onto the kitchen with huge windows, walk-in pantry and a spacious island for entertaining. Upstairs has 3 bedrooms and a 4 piece bath. Enormous Master bedroom has a walk-in closet, makeup vanity and 4 piece Ensuite with jacuzzi tub. Fully finished basement has lots of space for entertaining and has the potential for a separate suite. Basement has in-floor heating, kitchen, games room, second family room and 4 piece bath. The large lot is fully fenced and has double detached, oversized garage. Great character and charm in this infill. (id:62055)
Property Details
|
MLS® Number
|
E4455592 |
|
Property Type
|
Single Family |
|
Neigbourhood
|
High Park (Edmonton) |
|
Features
|
Lane, No Smoking Home |
|
Structure
|
Deck |
Building
|
Bathroom Total
|
4 |
|
Bedrooms Total
|
3 |
|
Appliances
|
Dishwasher, Dryer, Garage Door Opener Remote(s), Refrigerator, Stove, Washer |
|
Basement Development
|
Finished |
|
Basement Type
|
Full (finished) |
|
Constructed Date
|
2005 |
|
Construction Style Attachment
|
Detached |
|
Half Bath Total
|
1 |
|
Heating Type
|
Forced Air |
|
Stories Total
|
2 |
|
Size Interior
|
2,486 Ft2 |
|
Type
|
House |
Parking
Land
|
Acreage
|
No |
|
Size Irregular
|
687.35 |
|
Size Total
|
687.35 M2 |
|
Size Total Text
|
687.35 M2 |
Rooms
| Level |
Type |
Length |
Width |
Dimensions |
|
Basement |
Games Room |
|
|
Measurements not available |
|
Basement |
Second Kitchen |
|
|
Measurements not available |
|
Main Level |
Living Room |
|
|
Measurements not available |
|
Main Level |
Kitchen |
|
|
Measurements not available |
|
Main Level |
Family Room |
|
|
Measurements not available |
|
Upper Level |
Primary Bedroom |
|
|
Measurements not available |
|
Upper Level |
Bedroom 2 |
|
|
Measurements not available |
|
Upper Level |
Bedroom 3 |
|
|
Measurements not available |


