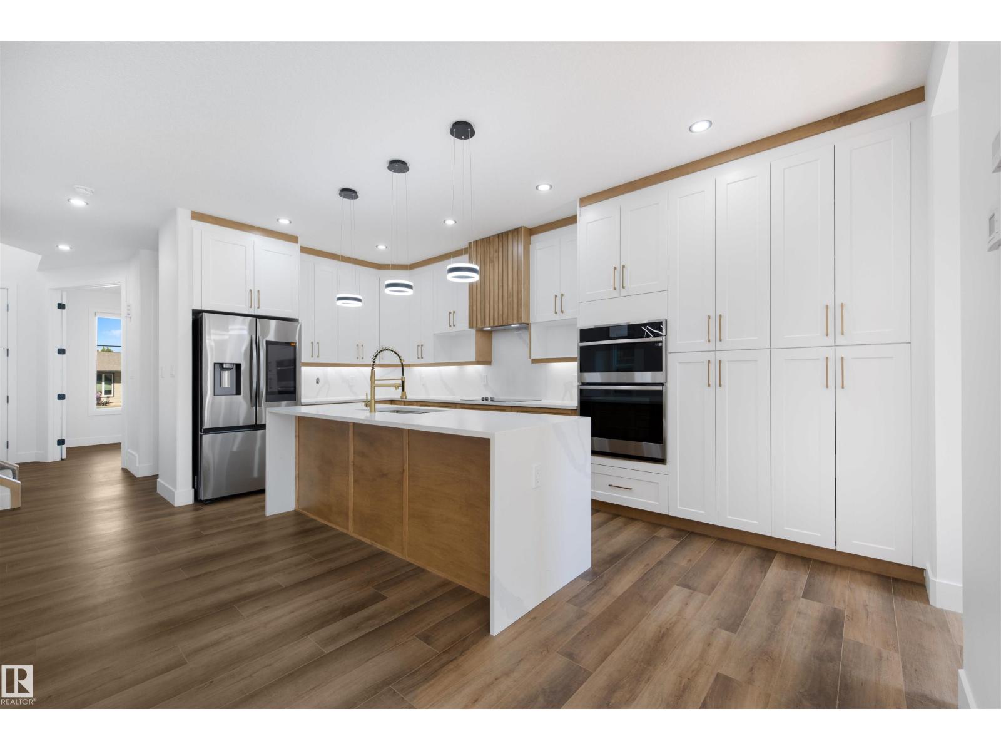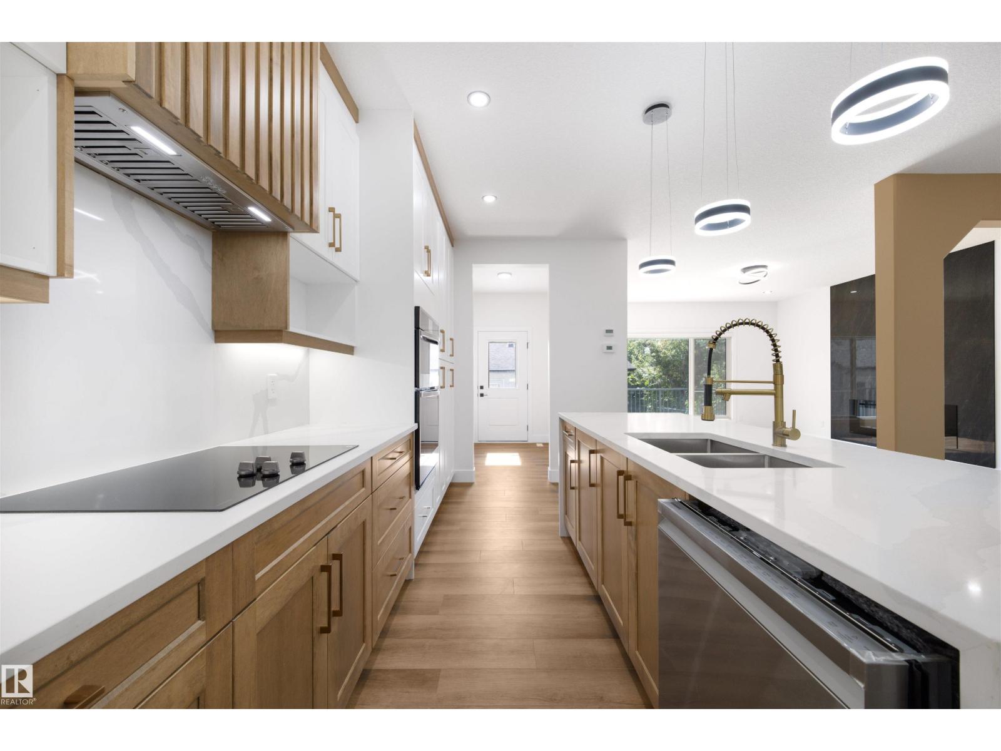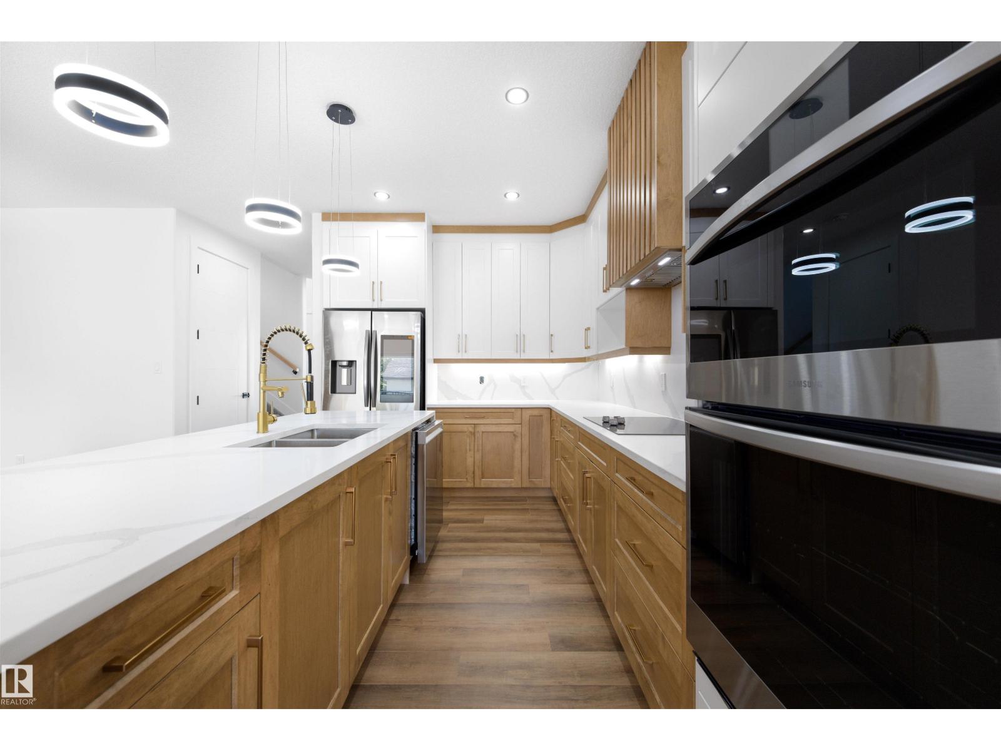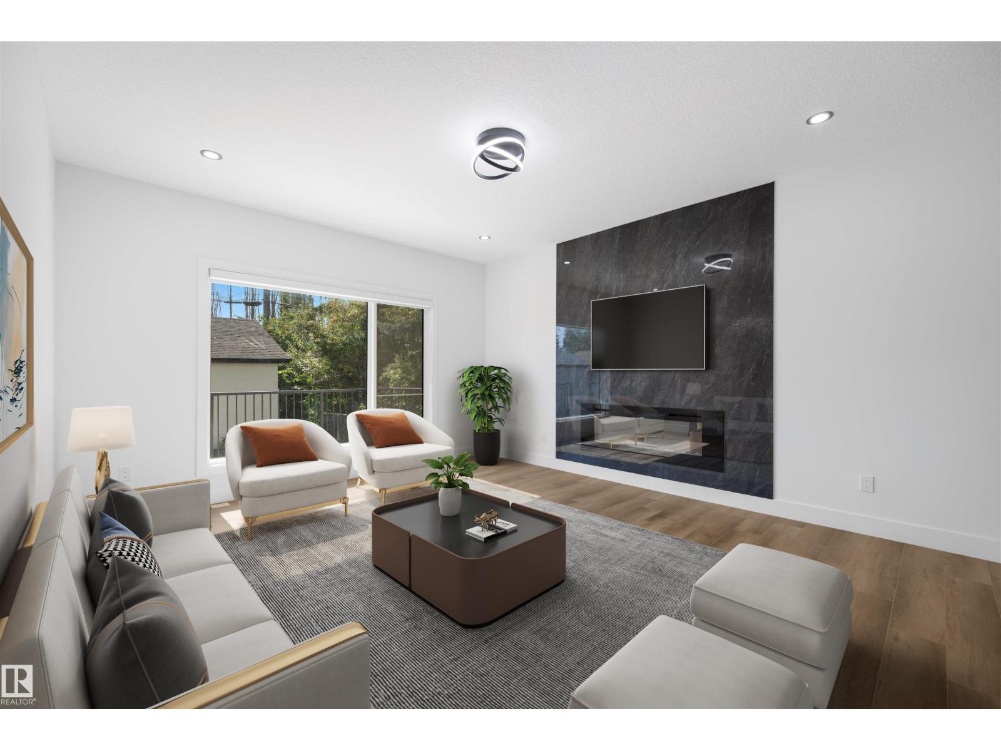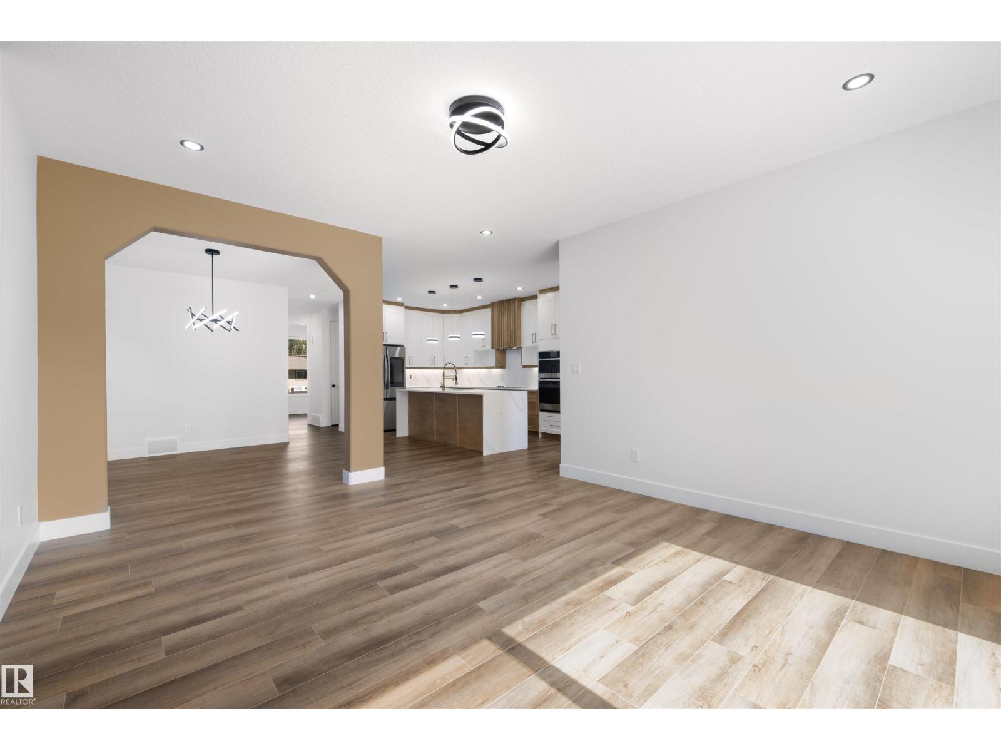4 Bedroom
4 Bathroom
2,430 ft2
Forced Air
$959,000
Stunning 5-Bedroom Home in Capilano – Modern Comfort Meets Prime Location Welcome to this spacious 5-bedroom, 3.5-bathroom home boasting 2429.91 sq ft of thoughtfully designed living space. You will love to entertain in this kitchen with these state-of-the-art appliances – emphasizes modern technology and innovation. Perfectly blending contemporary style with functional elegance, this residence features a bright loft with a glass-railed deck, ideal for enjoying your morning coffee or evening sunsets. Located just steps from the river valley and scenic bike paths, outdoor enthusiasts will love the easy access to nature and recreation. Stay active with nearby amenities including Hardisty Fitness & Leisure, while families will appreciate the excellent Capilano Community League and Suzuki Charter School in close proximity. Whether entertaining or relaxing, this home offers the perfect balance of comfort, convenience, and modern design. Don’t miss the chance to make this exceptional property your own! (id:62055)
Property Details
|
MLS® Number
|
E4451738 |
|
Property Type
|
Single Family |
|
Neigbourhood
|
Capilano |
|
Amenities Near By
|
Playground, Schools, Shopping |
|
Community Features
|
Public Swimming Pool |
|
Features
|
Flat Site, Lane, Wet Bar |
|
Structure
|
Deck |
|
View Type
|
Valley View |
Building
|
Bathroom Total
|
4 |
|
Bedrooms Total
|
4 |
|
Amenities
|
Ceiling - 9ft |
|
Appliances
|
Dishwasher, Dryer, Hood Fan, Microwave, Stove, Washer |
|
Basement Development
|
Finished |
|
Basement Type
|
Full (finished) |
|
Ceiling Type
|
Vaulted |
|
Constructed Date
|
2024 |
|
Construction Style Attachment
|
Detached |
|
Half Bath Total
|
1 |
|
Heating Type
|
Forced Air |
|
Stories Total
|
3 |
|
Size Interior
|
2,430 Ft2 |
|
Type
|
House |
Parking
Land
|
Acreage
|
No |
|
Land Amenities
|
Playground, Schools, Shopping |
|
Size Irregular
|
380.48 |
|
Size Total
|
380.48 M2 |
|
Size Total Text
|
380.48 M2 |
Rooms
| Level |
Type |
Length |
Width |
Dimensions |
|
Basement |
Bedroom 4 |
3.4 m |
3.78 m |
3.4 m x 3.78 m |
|
Basement |
Recreation Room |
3.79 m |
9.16 m |
3.79 m x 9.16 m |
|
Main Level |
Living Room |
4.22 m |
5 m |
4.22 m x 5 m |
|
Main Level |
Dining Room |
3.92 m |
3.54 m |
3.92 m x 3.54 m |
|
Main Level |
Kitchen |
2.9 m |
5.61 m |
2.9 m x 5.61 m |
|
Main Level |
Den |
3.64 m |
3.03 m |
3.64 m x 3.03 m |
|
Upper Level |
Primary Bedroom |
4.24 m |
4.96 m |
4.24 m x 4.96 m |
|
Upper Level |
Bedroom 2 |
3.09 m |
1.8 m |
3.09 m x 1.8 m |
|
Upper Level |
Bedroom 3 |
3.65 m |
3.57 m |
3.65 m x 3.57 m |
|
Upper Level |
Bonus Room |
6.81 m |
24.8 m |
6.81 m x 24.8 m |





