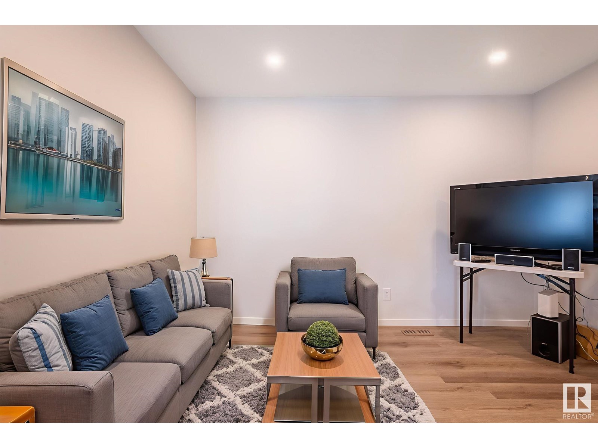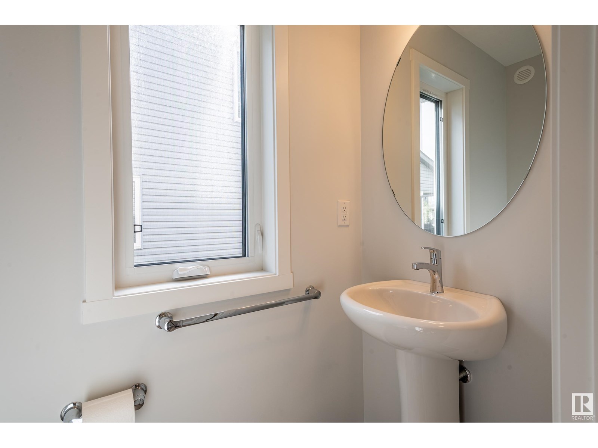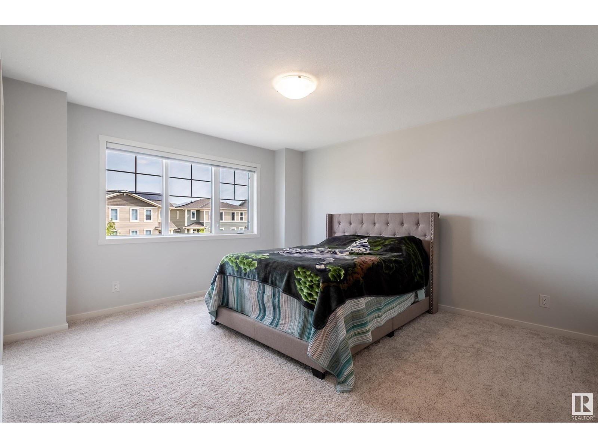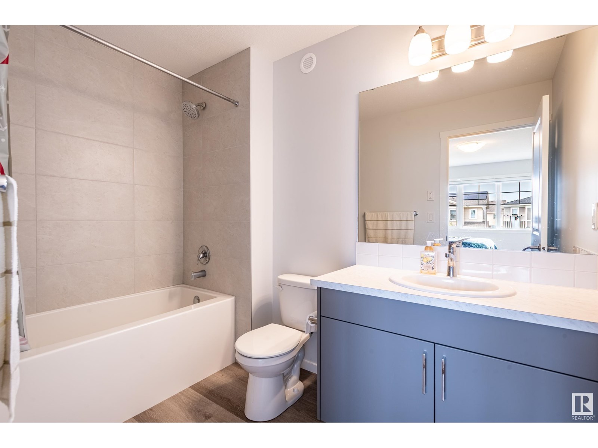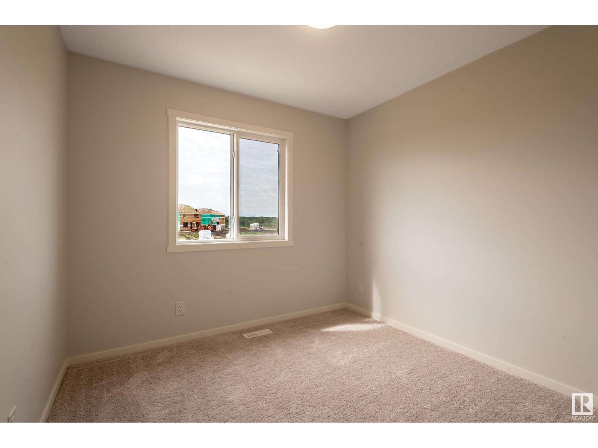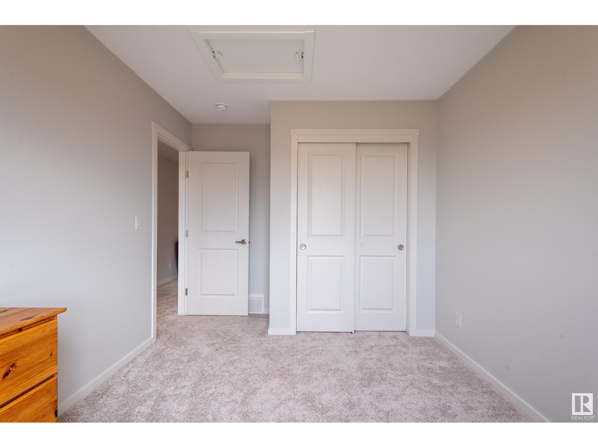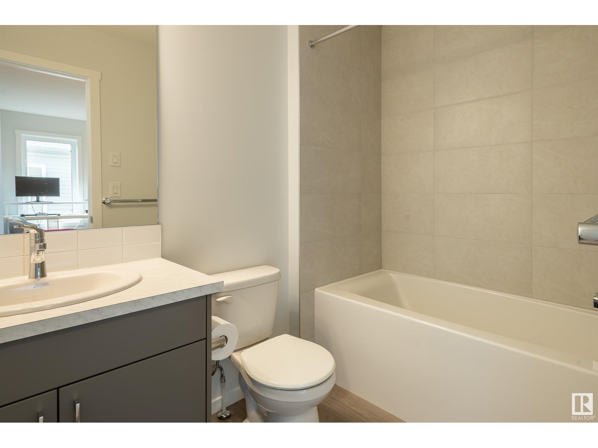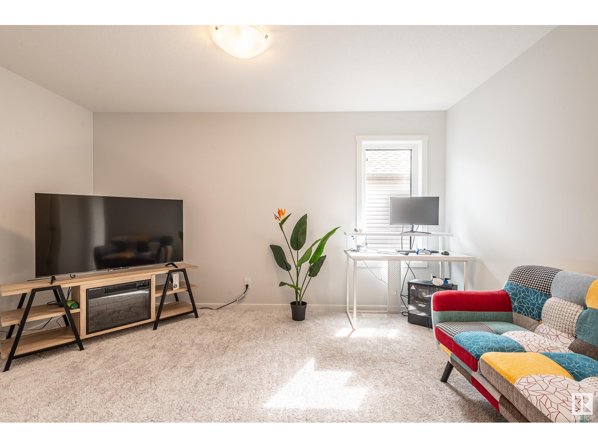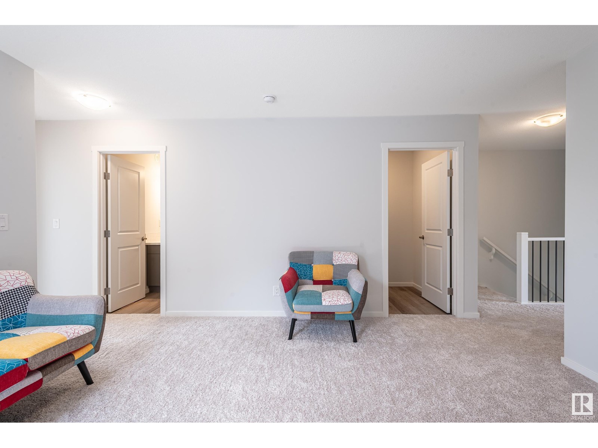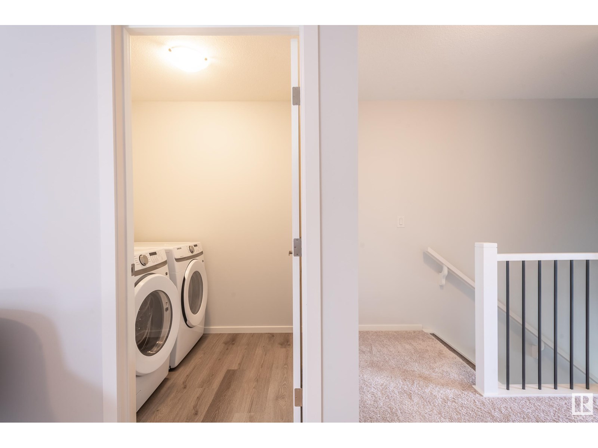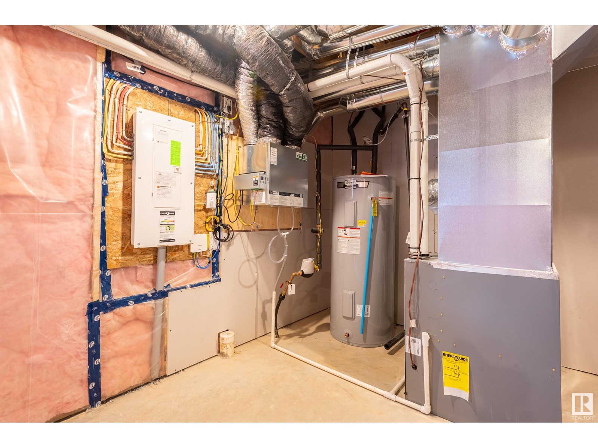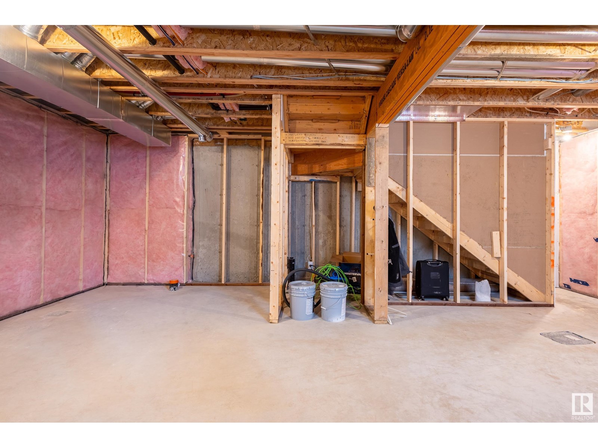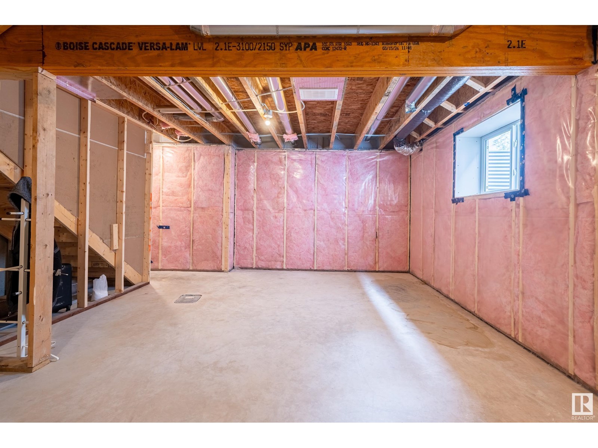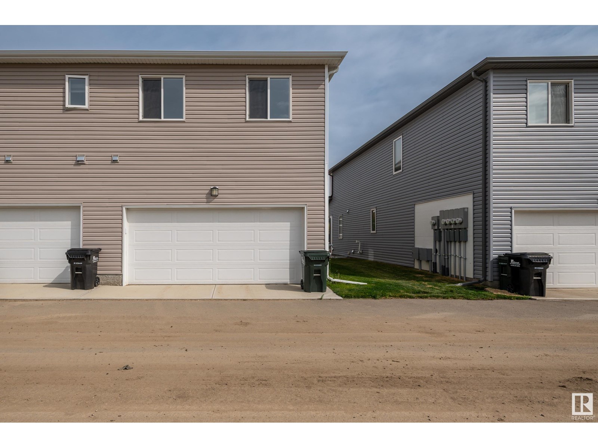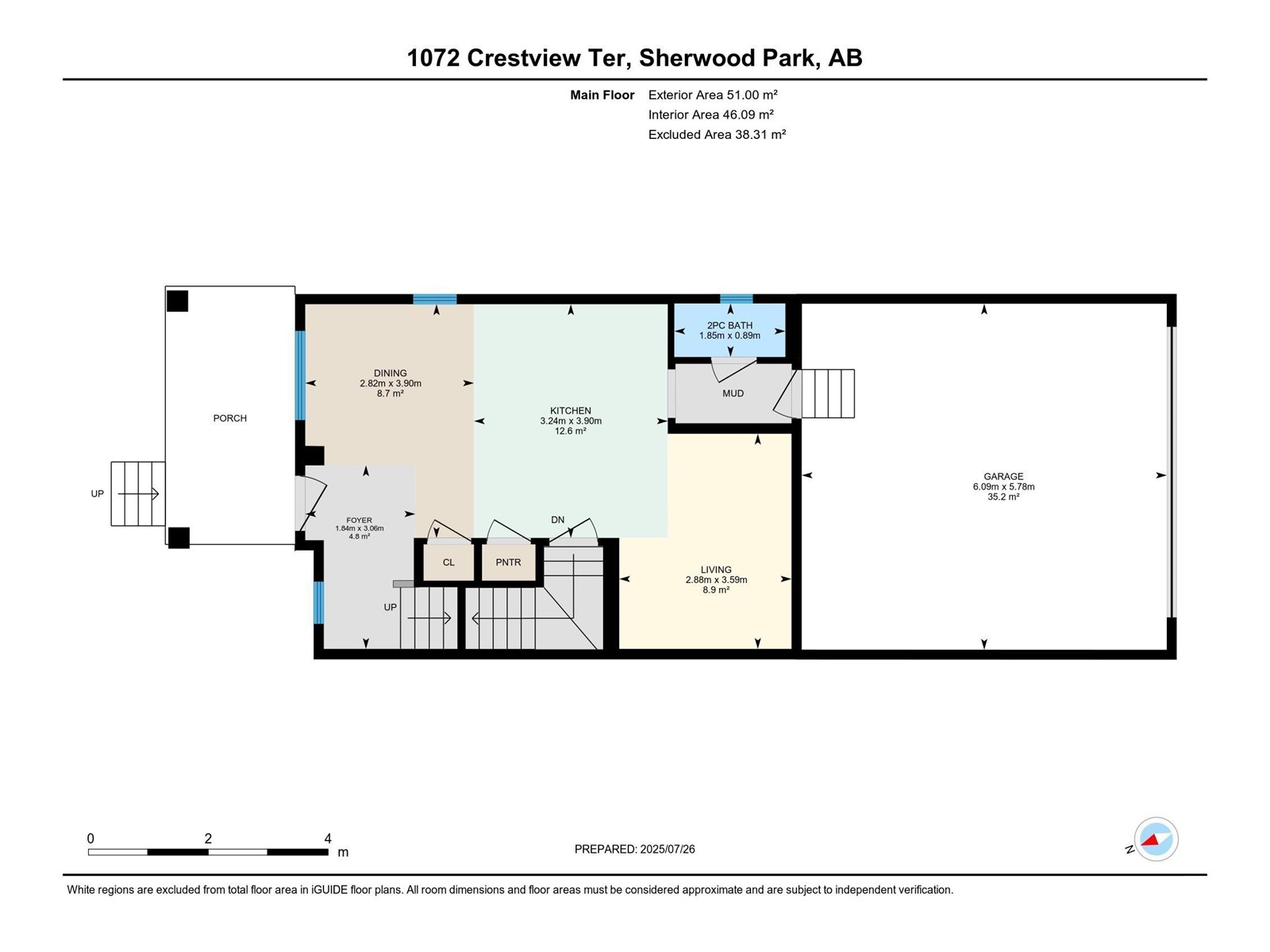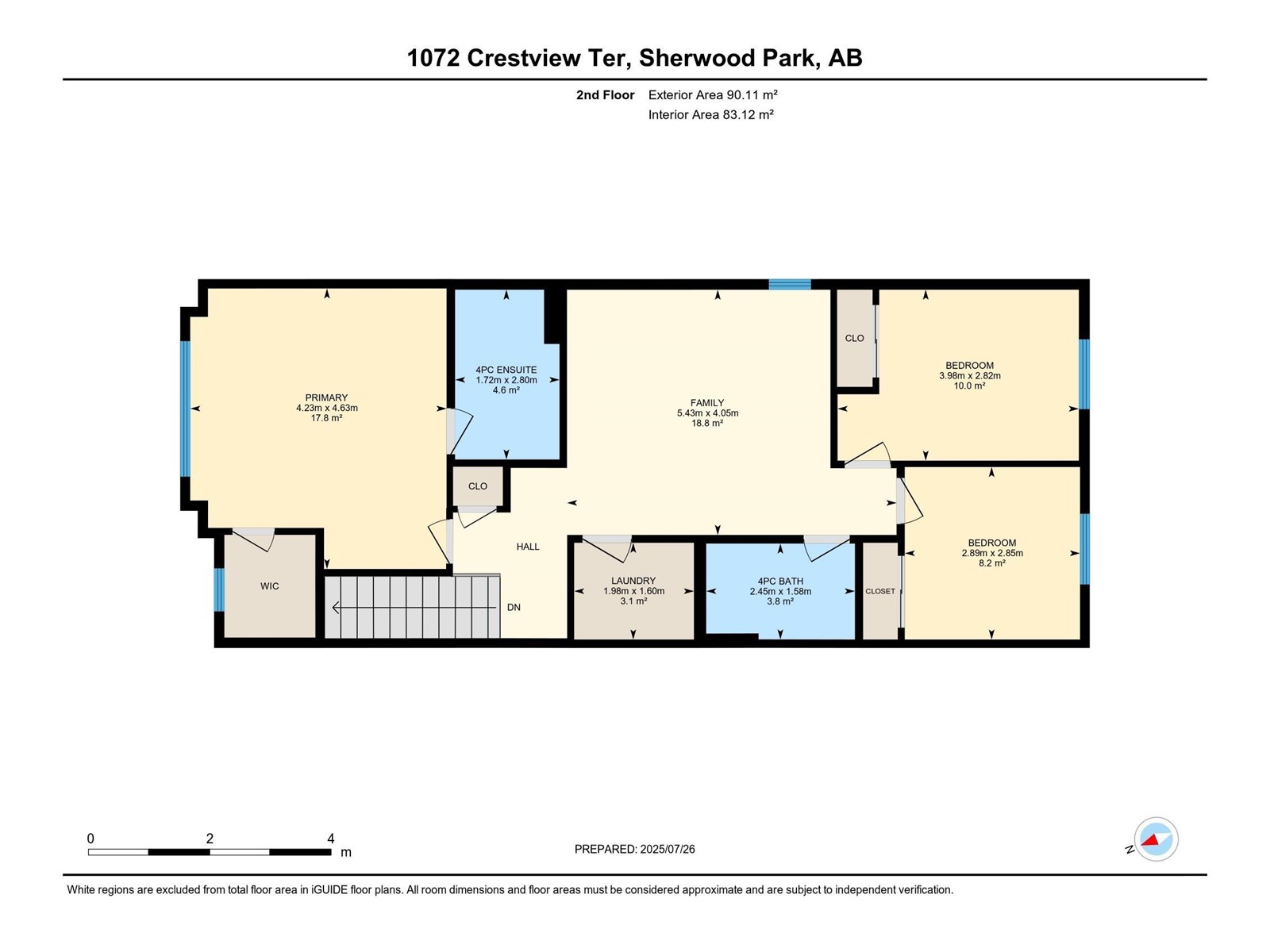3 Bedroom
3 Bathroom
1,519 ft2
Forced Air
$419,900
Amazing open concept large 1518 sq. ft. 2 Storey RIPLEY townhome END UNIT features 3 bedrooms and 2 1/2 bathrooms in Hearthstone. This 2024 home is move in ready with stainless appliances in functional kitchen with pantry. 3 bedrooms upstairs - primary bedroom has 4 piece ensuite plus a walk in closet. Upstairs washer/dryer and family room. Basement rough in for washroom, large relaxing porch at entrance and a double attached garage with alley access completes this immaculate home. Some pictures have been virtually staged. Welcome home. (id:62055)
Property Details
|
MLS® Number
|
E4450337 |
|
Property Type
|
Single Family |
|
Neigbourhood
|
Hearthstone (Strathcona) |
|
Amenities Near By
|
Playground |
|
Structure
|
Porch |
Building
|
Bathroom Total
|
3 |
|
Bedrooms Total
|
3 |
|
Amenities
|
Vinyl Windows |
|
Appliances
|
Dishwasher, Dryer, Garage Door Opener Remote(s), Garage Door Opener, Microwave, Refrigerator, Stove, Washer, Window Coverings |
|
Basement Development
|
Unfinished |
|
Basement Type
|
Full (unfinished) |
|
Constructed Date
|
2024 |
|
Construction Style Attachment
|
Attached |
|
Half Bath Total
|
1 |
|
Heating Type
|
Forced Air |
|
Stories Total
|
2 |
|
Size Interior
|
1,519 Ft2 |
|
Type
|
Row / Townhouse |
Parking
Land
|
Acreage
|
No |
|
Land Amenities
|
Playground |
Rooms
| Level |
Type |
Length |
Width |
Dimensions |
|
Main Level |
Living Room |
3.59 m |
2.88 m |
3.59 m x 2.88 m |
|
Main Level |
Dining Room |
3.9 m |
2.82 m |
3.9 m x 2.82 m |
|
Main Level |
Kitchen |
3.9 m |
3.24 m |
3.9 m x 3.24 m |
|
Upper Level |
Family Room |
5.43 m |
4.05 m |
5.43 m x 4.05 m |
|
Upper Level |
Primary Bedroom |
4.63 m |
4.23 m |
4.63 m x 4.23 m |
|
Upper Level |
Bedroom 2 |
3.98 m |
2.82 m |
3.98 m x 2.82 m |
|
Upper Level |
Bedroom 3 |
2.89 m |
2.85 m |
2.89 m x 2.85 m |







