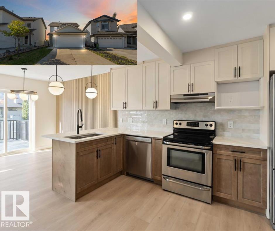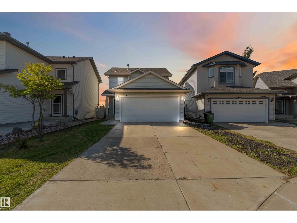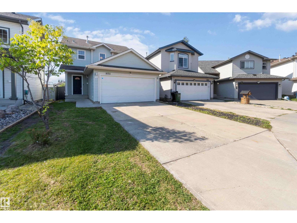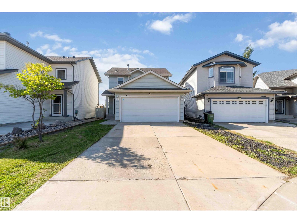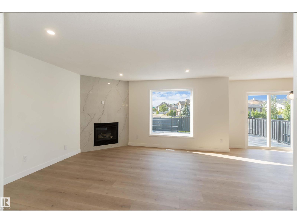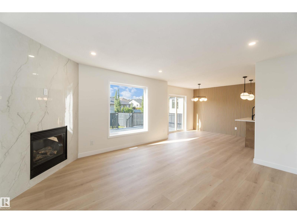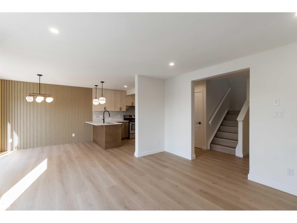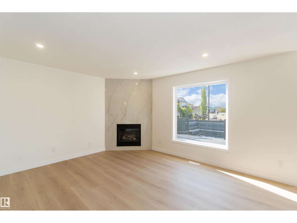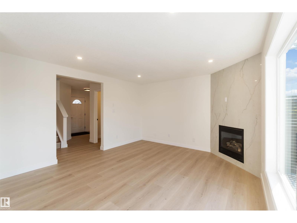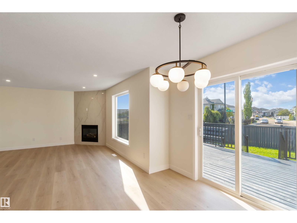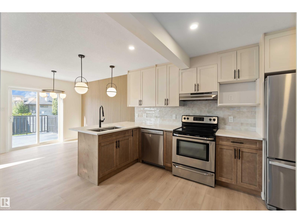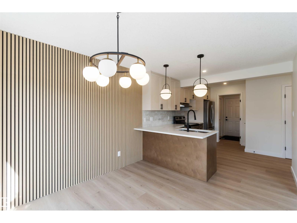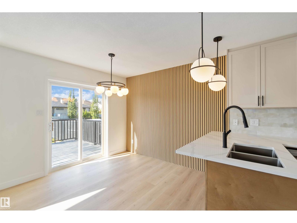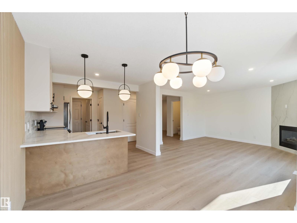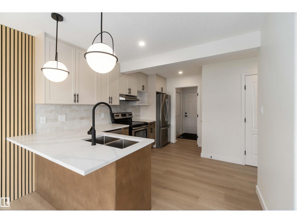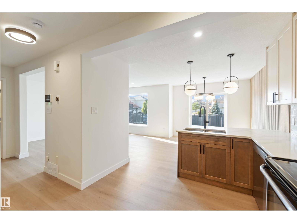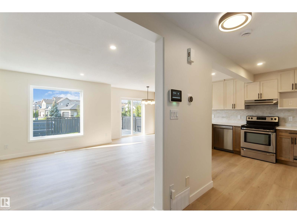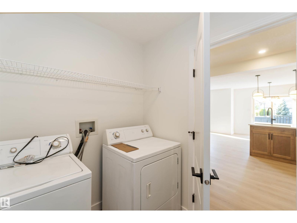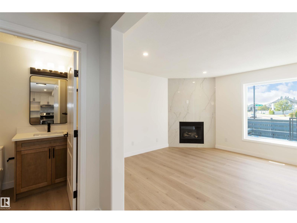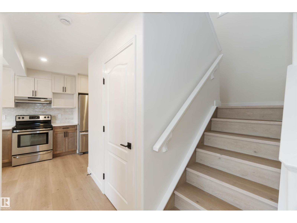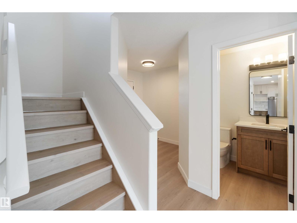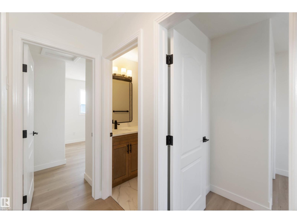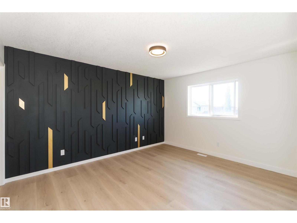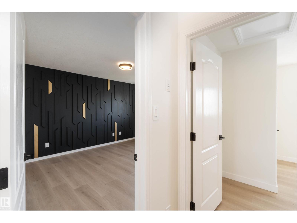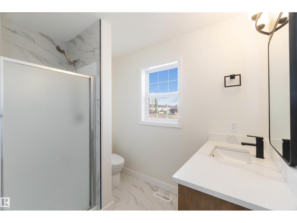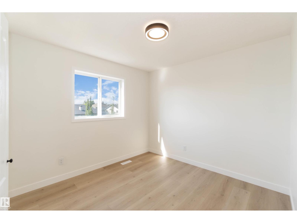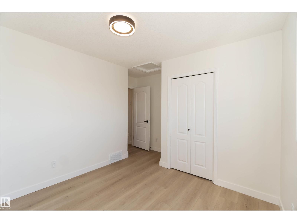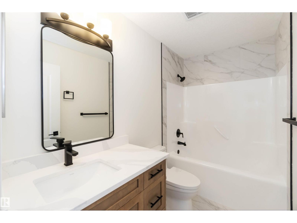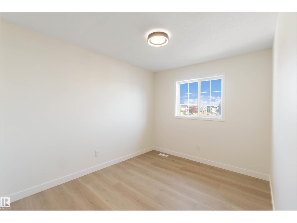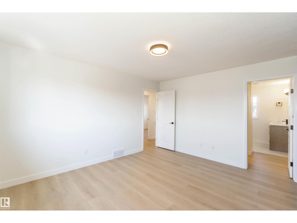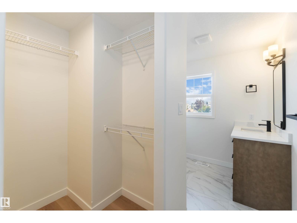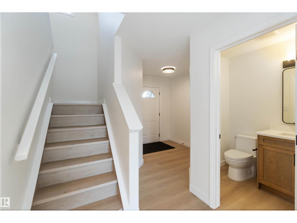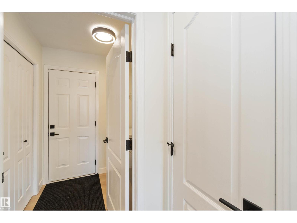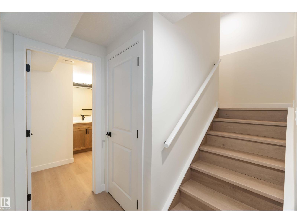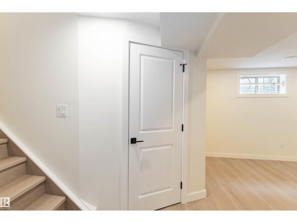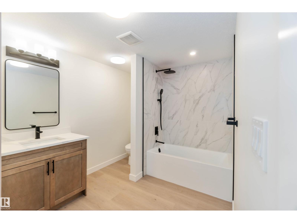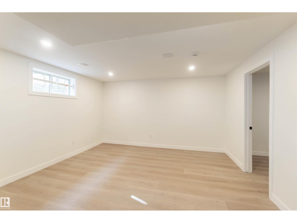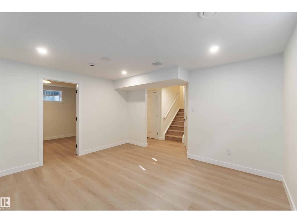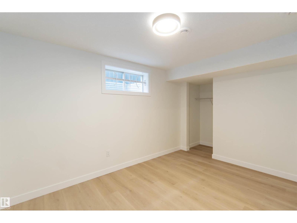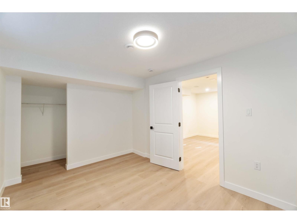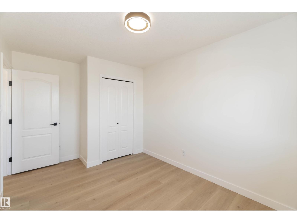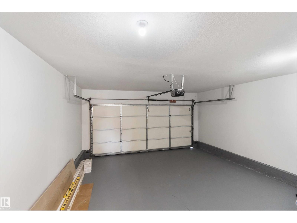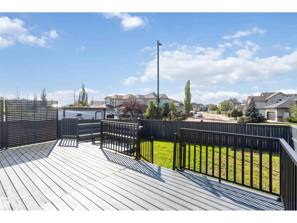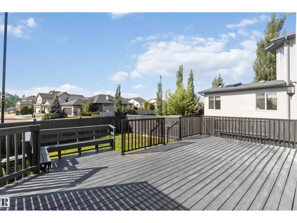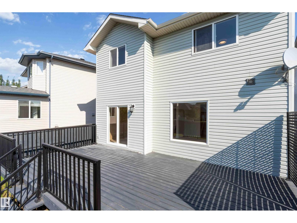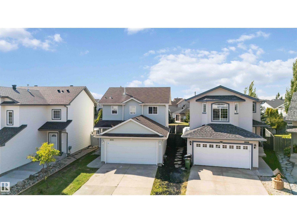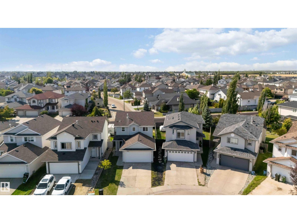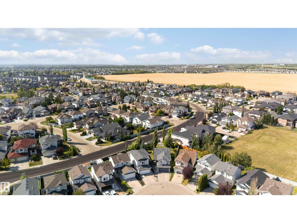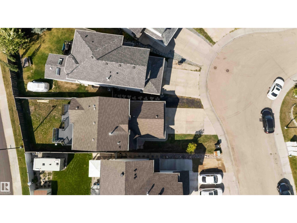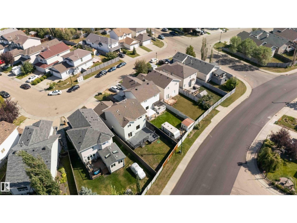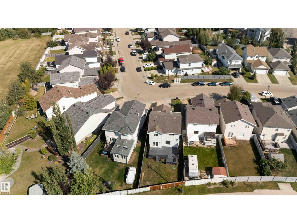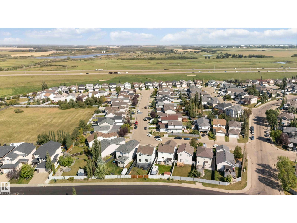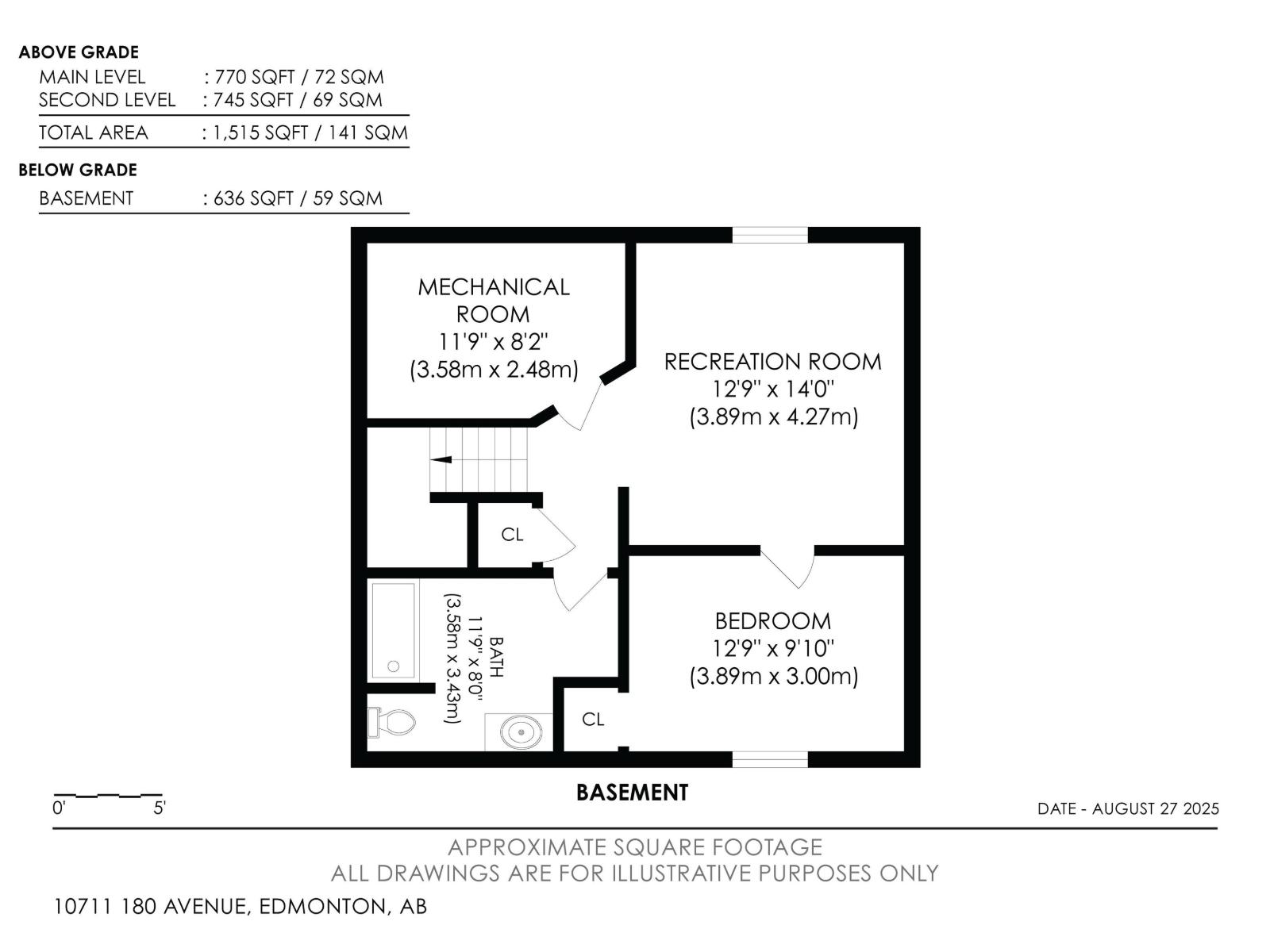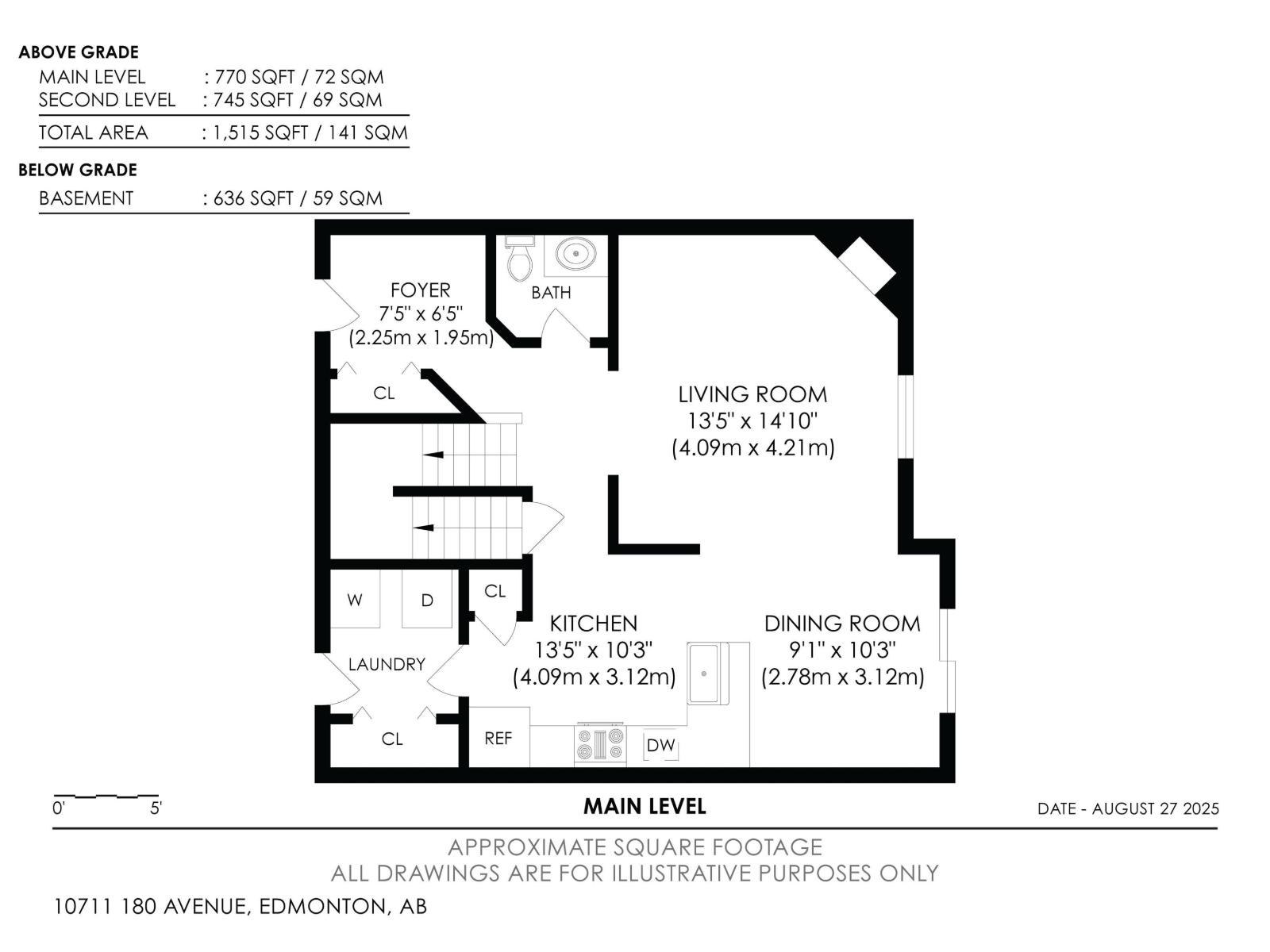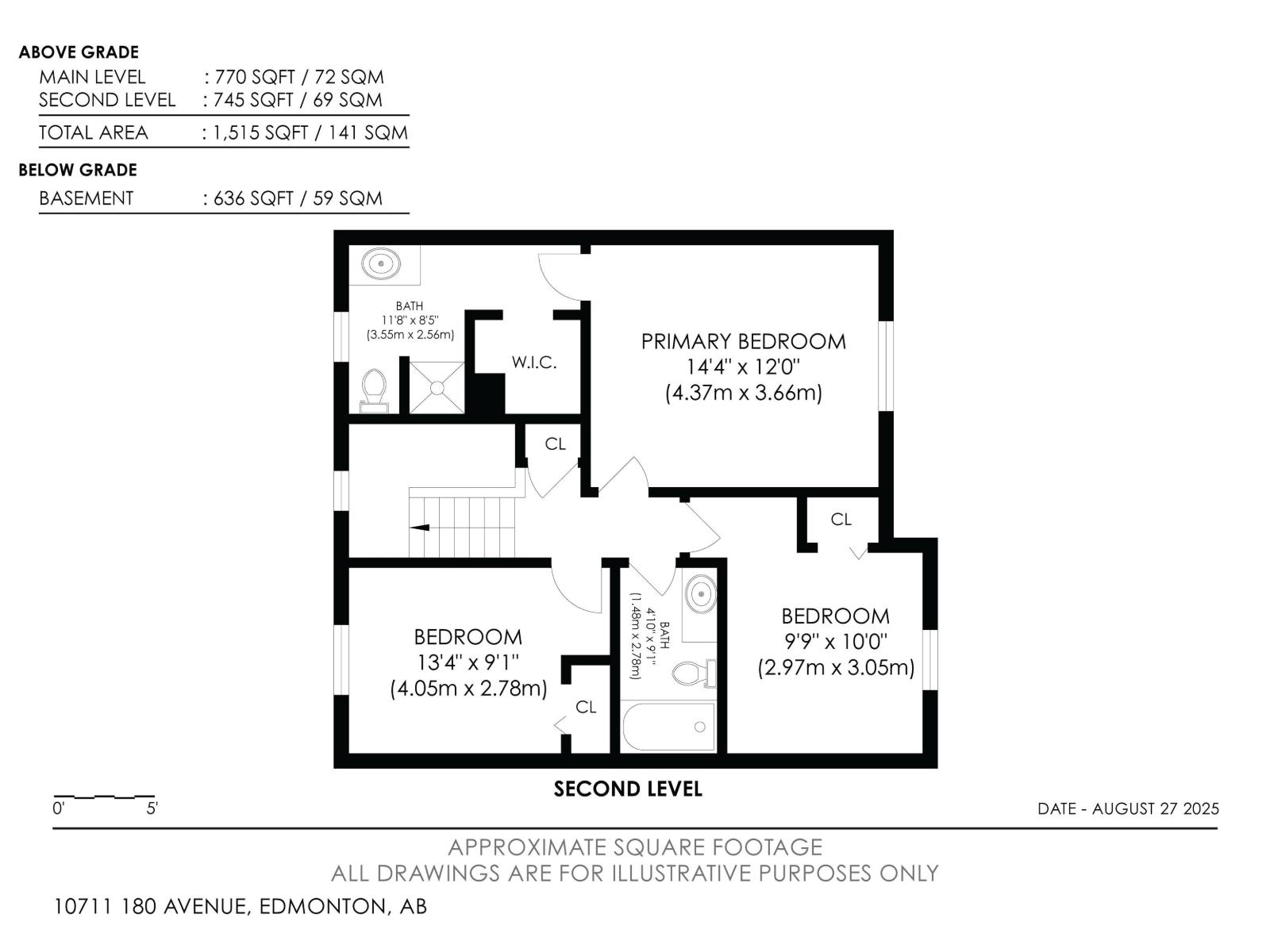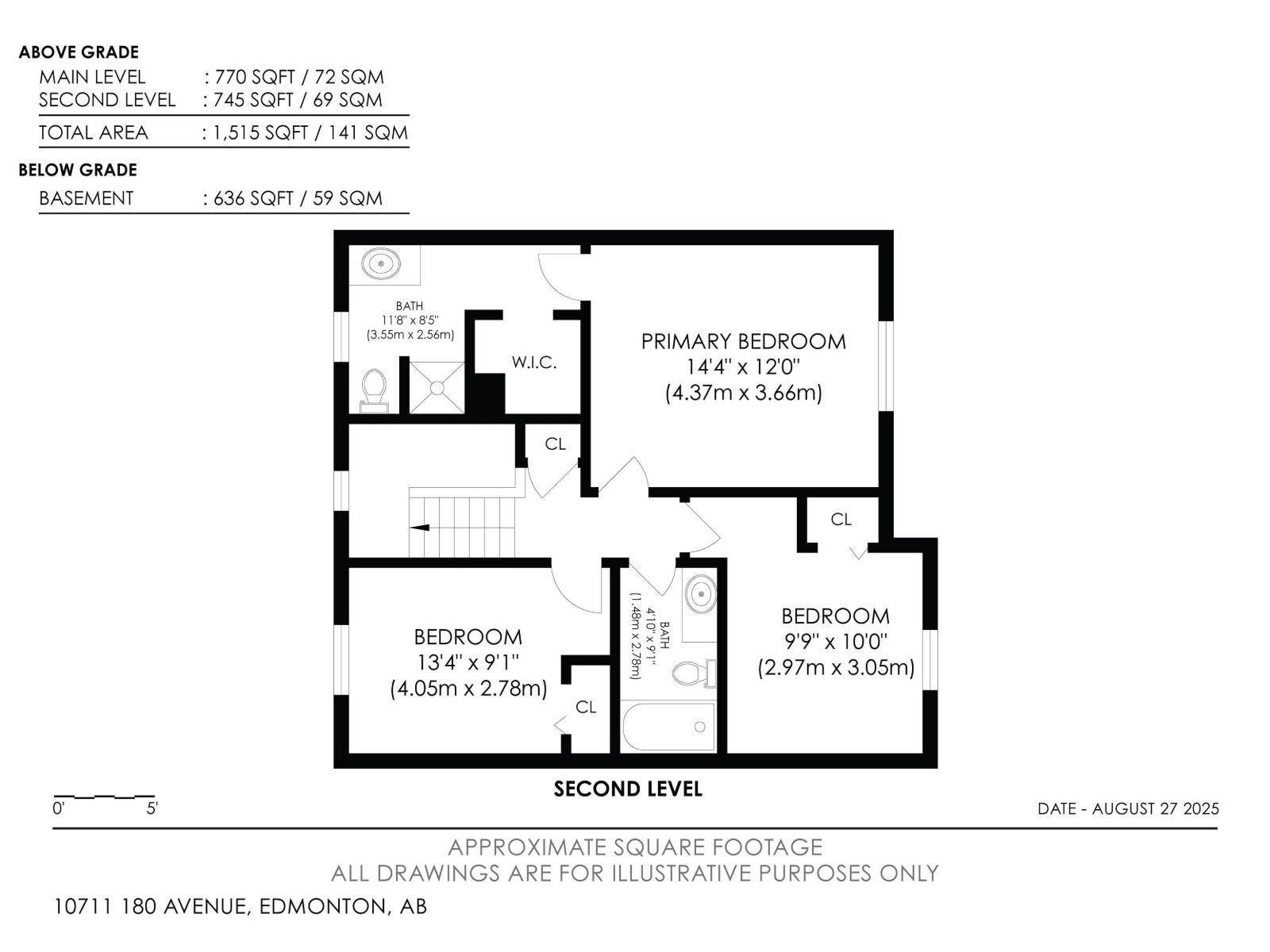4 Bedroom
4 Bathroom
1,518 ft2
Forced Air
$499,900
No, it's not a typo. This FULLY RENOVATED, 4-bedroom, 3.5 bath home with double attached garage, and fully finished basement is under 500k! The main level features a beautiful kitchen with brand new two-tone shaker cabinets, tile backsplash, quartz countertops, and stainless steel appliances! The living room has a corner gas fireplace w/ tile surround. The dining area stuns w/ a feature wall and sliding patio doors leading to the huge deck with aluminum railings. The conveniently located MAIN FLOOR LAUNDRY is right off the DOUBLE ATTACHED GARAGE. Upstairs, you'll' find three spacious bedrooms, including the huge primary with a decorative feature wall, WALK-IN-CLOSET, and 3 pc. ENSUITE w/ stand-up shower. There's a main 4 pc. bath and all three levels are lined with wide-plank, wood-tone vinyl floors. The FULLY FINISHED BASEMENT has a 4TH BEDROOM, family room, and another full bath! Close to schools, parks, playgrounds, transportation and shopping. This affordable turn-key, family home is a must-see! (id:62055)
Property Details
|
MLS® Number
|
E4455018 |
|
Property Type
|
Single Family |
|
Neigbourhood
|
Chambery |
|
Amenities Near By
|
Playground, Schools |
|
Features
|
Flat Site |
|
Structure
|
Deck |
Building
|
Bathroom Total
|
4 |
|
Bedrooms Total
|
4 |
|
Amenities
|
Vinyl Windows |
|
Appliances
|
Dishwasher, Dryer, Garage Door Opener, Refrigerator, Stove, Washer |
|
Basement Development
|
Finished |
|
Basement Type
|
Full (finished) |
|
Constructed Date
|
2002 |
|
Construction Style Attachment
|
Detached |
|
Half Bath Total
|
1 |
|
Heating Type
|
Forced Air |
|
Stories Total
|
2 |
|
Size Interior
|
1,518 Ft2 |
|
Type
|
House |
Parking
Land
|
Acreage
|
No |
|
Fence Type
|
Fence |
|
Land Amenities
|
Playground, Schools |
|
Size Irregular
|
367.9 |
|
Size Total
|
367.9 M2 |
|
Size Total Text
|
367.9 M2 |
Rooms
| Level |
Type |
Length |
Width |
Dimensions |
|
Basement |
Family Room |
|
|
Measurements not available |
|
Basement |
Bedroom 4 |
|
|
Measurements not available |
|
Main Level |
Living Room |
|
|
Measurements not available |
|
Main Level |
Dining Room |
|
|
Measurements not available |
|
Main Level |
Kitchen |
|
|
Measurements not available |
|
Upper Level |
Primary Bedroom |
|
|
Measurements not available |
|
Upper Level |
Bedroom 2 |
|
|
Measurements not available |
|
Upper Level |
Bedroom 3 |
|
|
Measurements not available |


