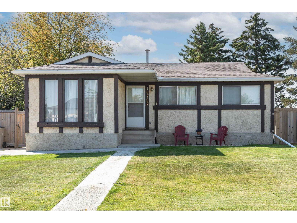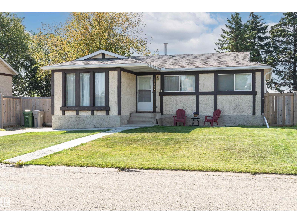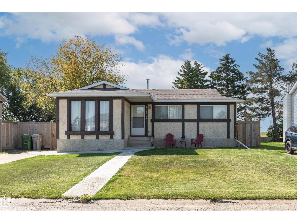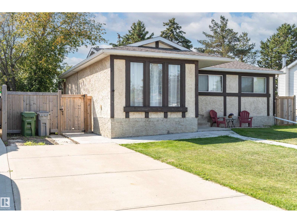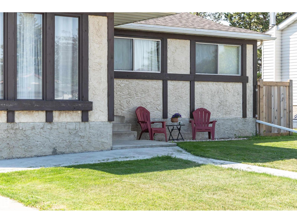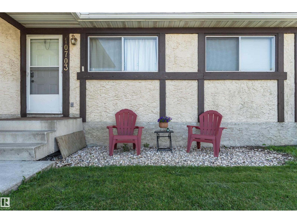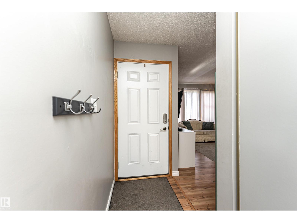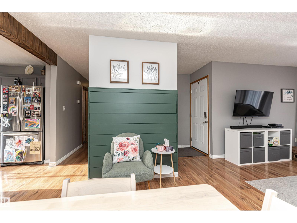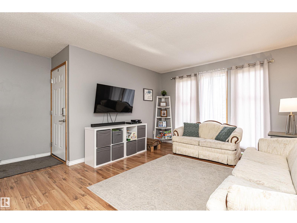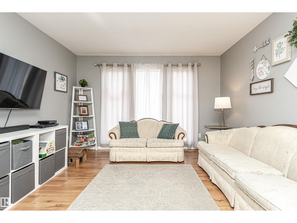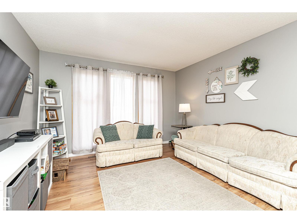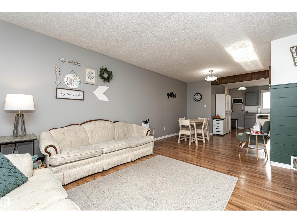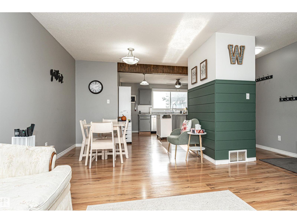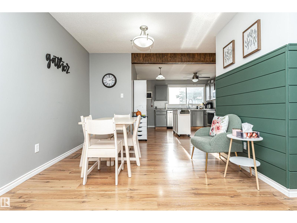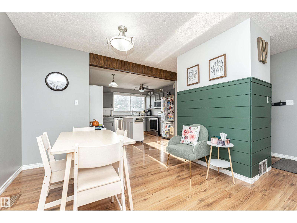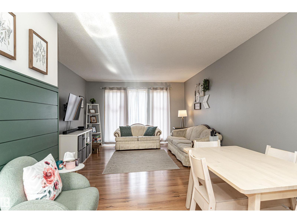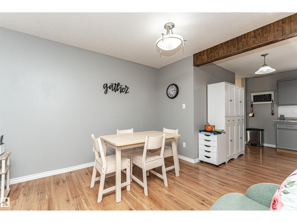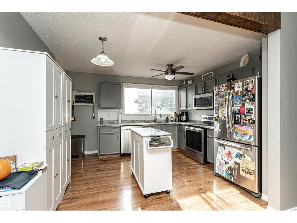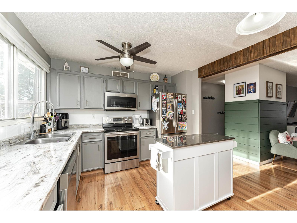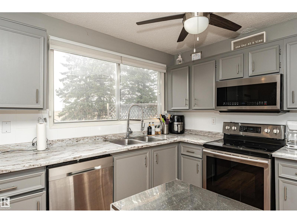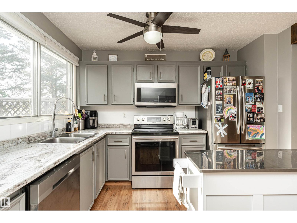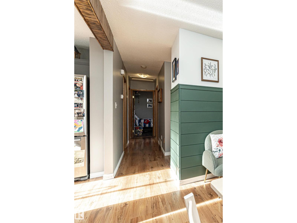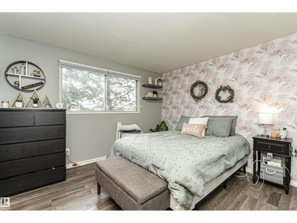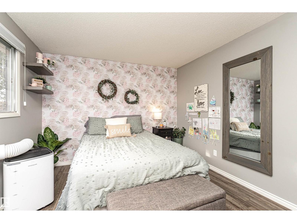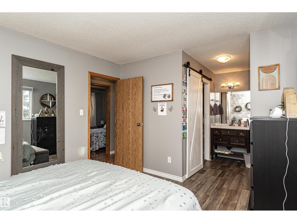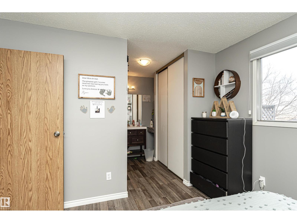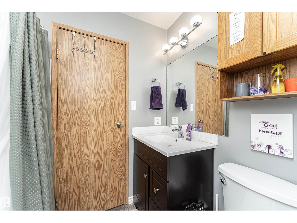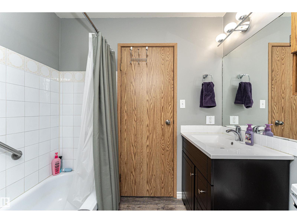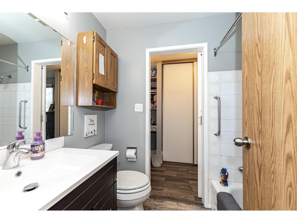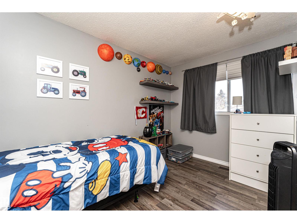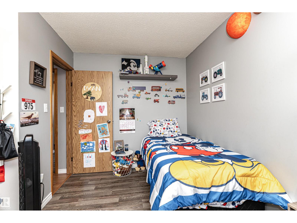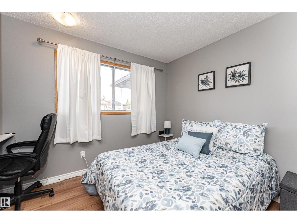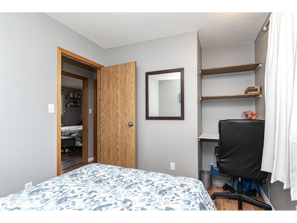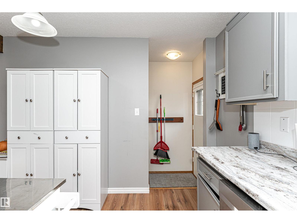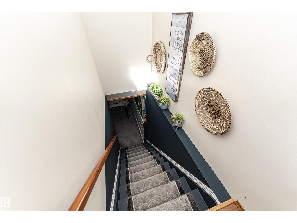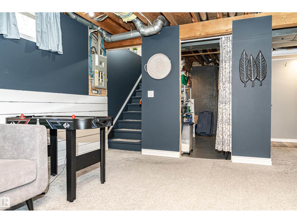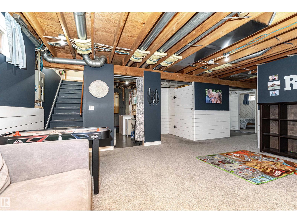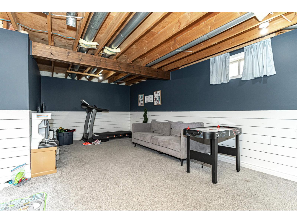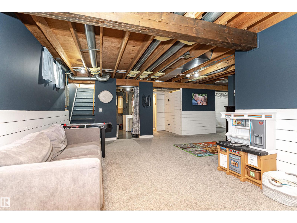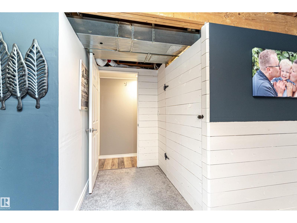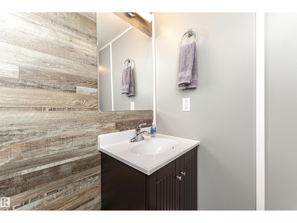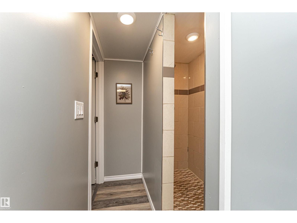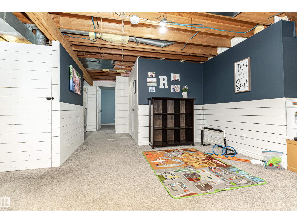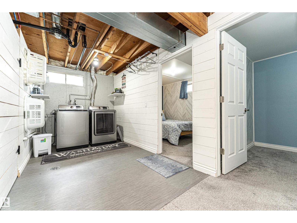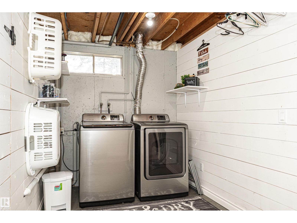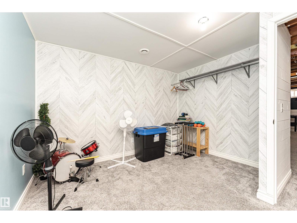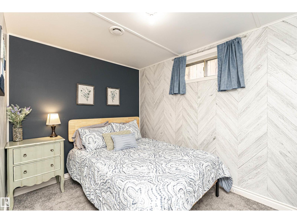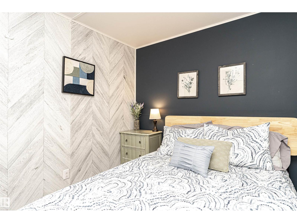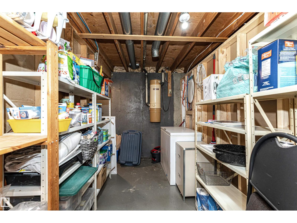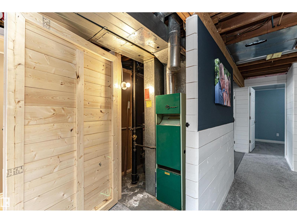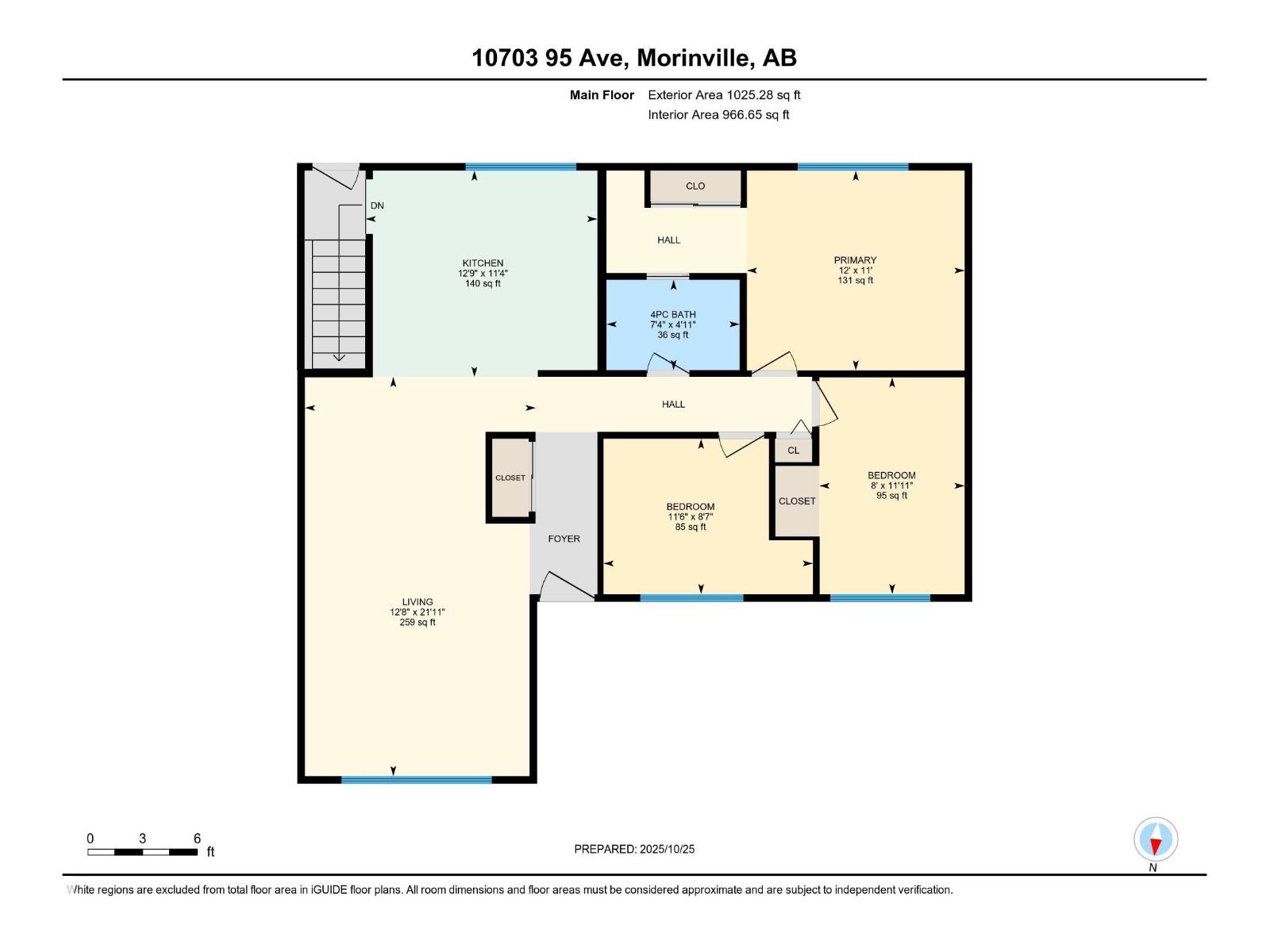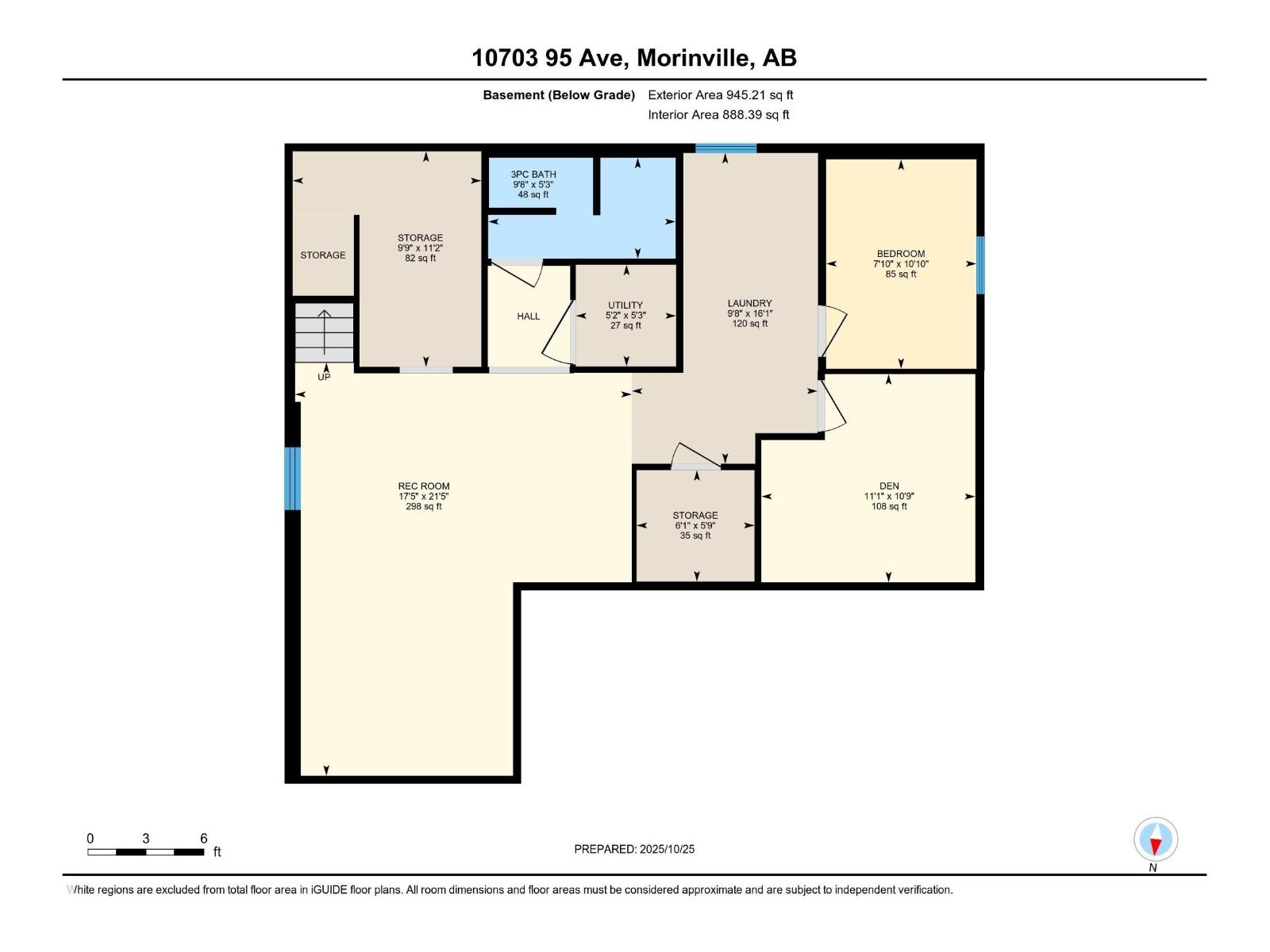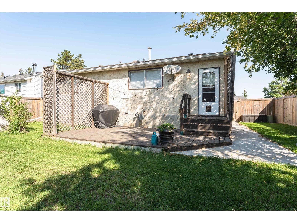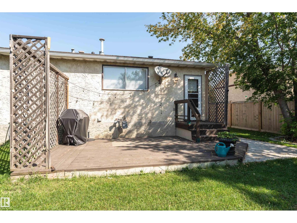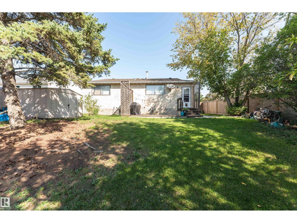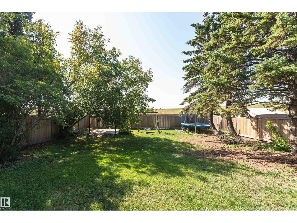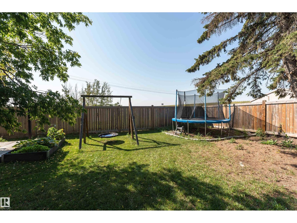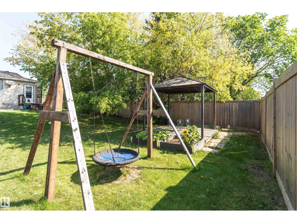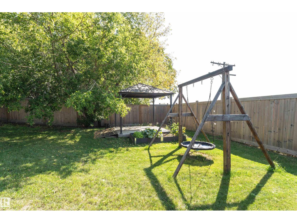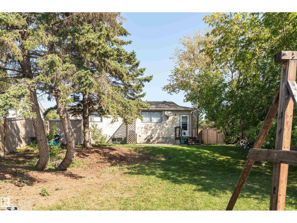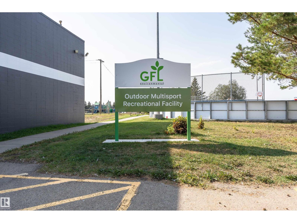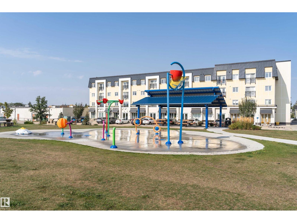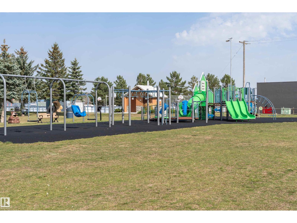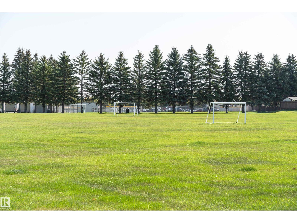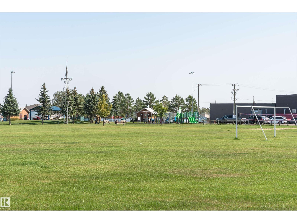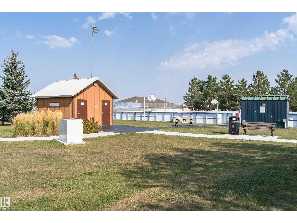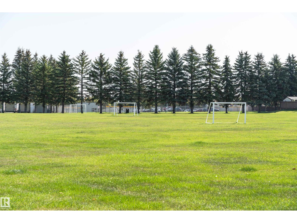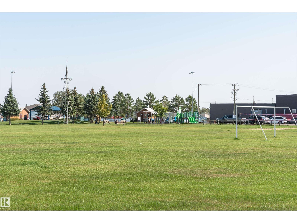4 Bedroom
2 Bathroom
1,025 ft2
Bungalow
Forced Air
$355,000
Don’t miss out on this 4 bed / 2 bath bungalow with numerous renovations over the years. Located on a quiet street in a mature neighbourhood with no homes behind, make this a perfect setting. The bright and open great room leads to the dining area & kitchen with an oversized window looking into the south facing back yard. Three good sized bedrooms and 4 pc main bath complete the main level. A convenient extra sink in the primary bedroom makes getting ready for the day a little easier. The recently developed basement features a bedroom, 3 pc bath, laundry area, flex room, family room, and plenty of storage. Upgrades over the years include main floor paint, laminate flooring & hot water tank (2018), shingles & fence (2016), S/S appliances (2019), and new cement walkway. The spacious, private backyard with a deck and addt’l gazebo is great for entertaining, wonderful family times or just letting the kids run & play. (id:62055)
Property Details
|
MLS® Number
|
E4463649 |
|
Property Type
|
Single Family |
|
Neigbourhood
|
Morinville |
|
Amenities Near By
|
Public Transit, Schools, Shopping |
|
Features
|
See Remarks, Flat Site, No Back Lane |
|
Structure
|
Deck |
Building
|
Bathroom Total
|
2 |
|
Bedrooms Total
|
4 |
|
Appliances
|
Dishwasher, Dryer, Refrigerator, Stove, Washer, See Remarks |
|
Architectural Style
|
Bungalow |
|
Basement Development
|
Partially Finished |
|
Basement Type
|
Full (partially Finished) |
|
Constructed Date
|
1978 |
|
Construction Style Attachment
|
Detached |
|
Heating Type
|
Forced Air |
|
Stories Total
|
1 |
|
Size Interior
|
1,025 Ft2 |
|
Type
|
House |
Parking
Land
|
Acreage
|
No |
|
Fence Type
|
Fence |
|
Land Amenities
|
Public Transit, Schools, Shopping |
Rooms
| Level |
Type |
Length |
Width |
Dimensions |
|
Basement |
Bedroom 4 |
3.31 m |
2.38 m |
3.31 m x 2.38 m |
|
Basement |
Office |
3.29 m |
3.38 m |
3.29 m x 3.38 m |
|
Basement |
Laundry Room |
4.91 m |
2.93 m |
4.91 m x 2.93 m |
|
Basement |
Recreation Room |
6.53 m |
5.32 m |
6.53 m x 5.32 m |
|
Basement |
Storage |
1.76 m |
1.86 m |
1.76 m x 1.86 m |
|
Basement |
Storage |
3.4 m |
2.98 m |
3.4 m x 2.98 m |
|
Basement |
Utility Room |
1.61 m |
1.58 m |
1.61 m x 1.58 m |
|
Main Level |
Living Room |
6.69 m |
3.86 m |
6.69 m x 3.86 m |
|
Main Level |
Dining Room |
|
|
Measurements not available |
|
Main Level |
Kitchen |
3.45 m |
3.88 m |
3.45 m x 3.88 m |
|
Main Level |
Primary Bedroom |
3.35 m |
3.65 m |
3.35 m x 3.65 m |
|
Main Level |
Bedroom 2 |
2.6 m |
3.51 m |
2.6 m x 3.51 m |
|
Main Level |
Bedroom 3 |
3.63 m |
2.43 m |
3.63 m x 2.43 m |


