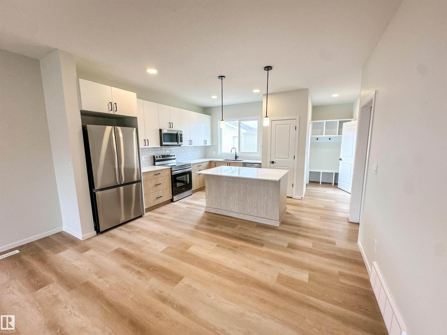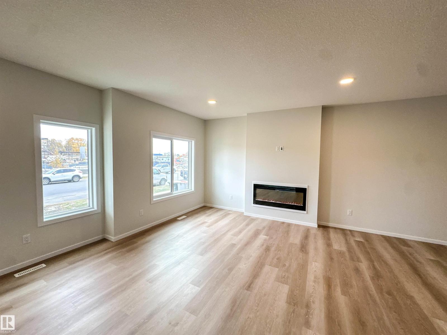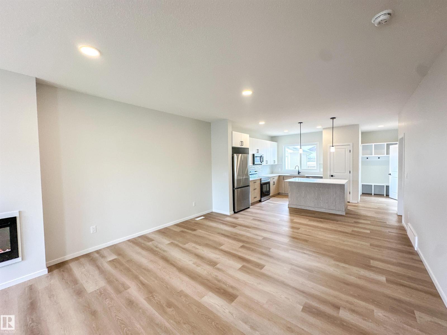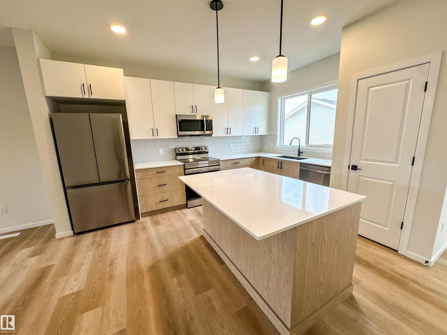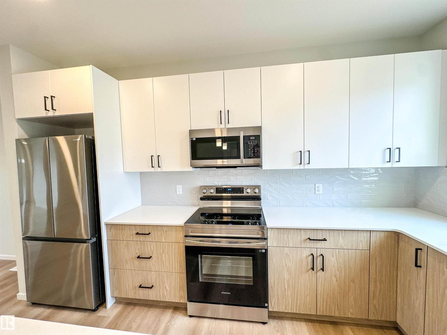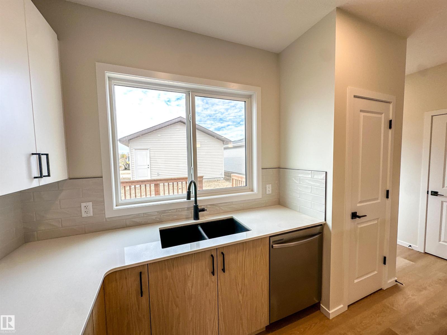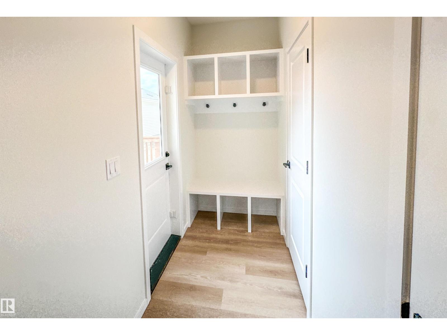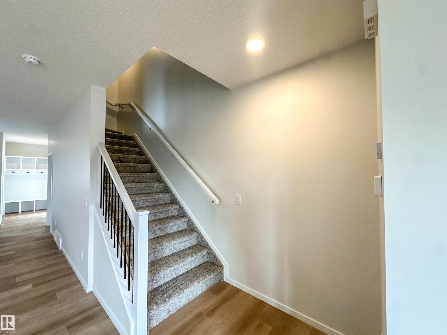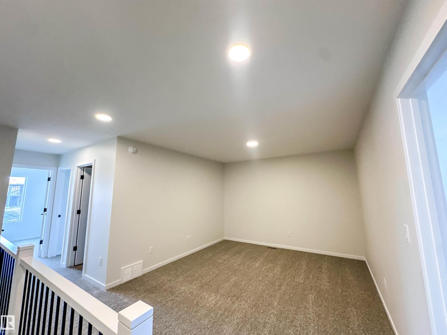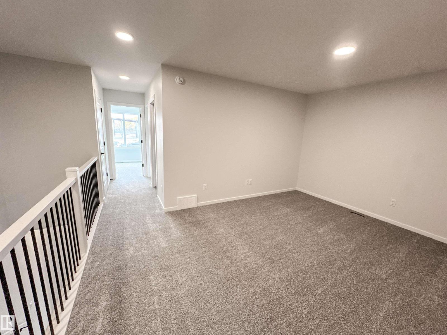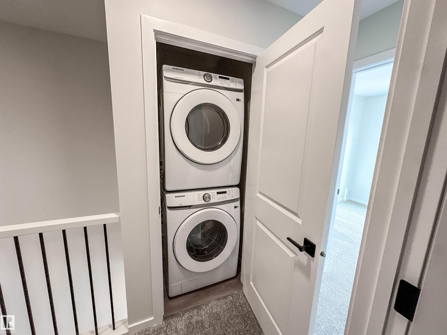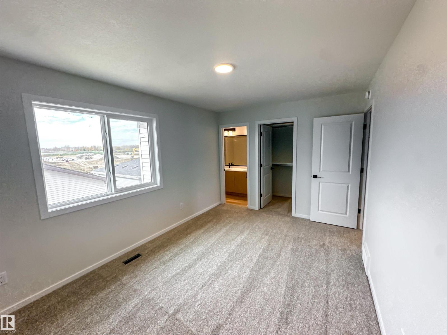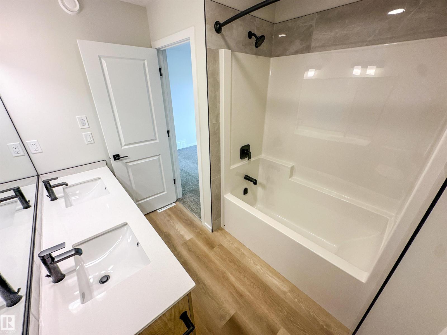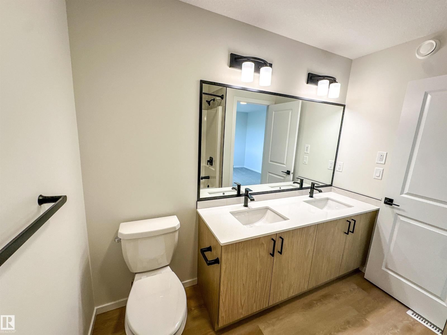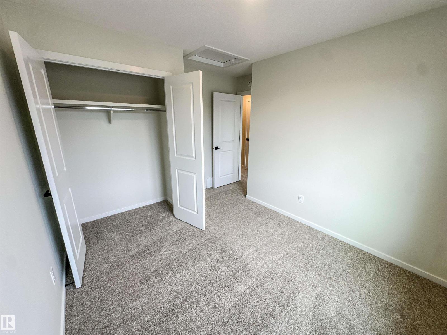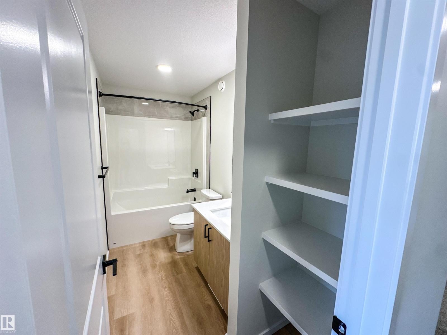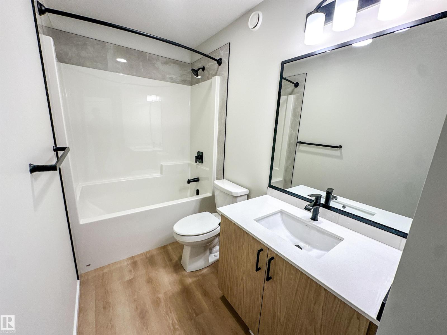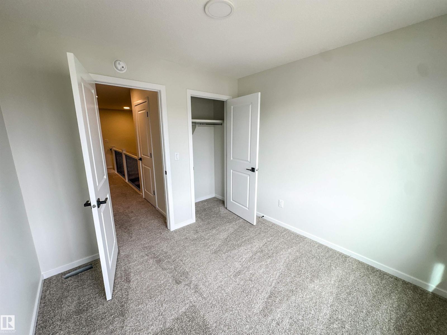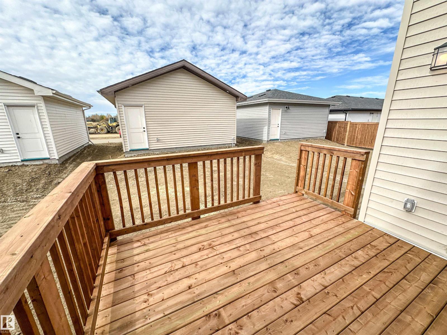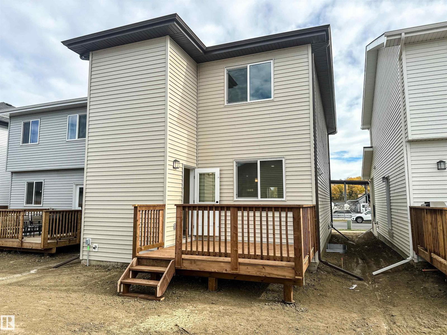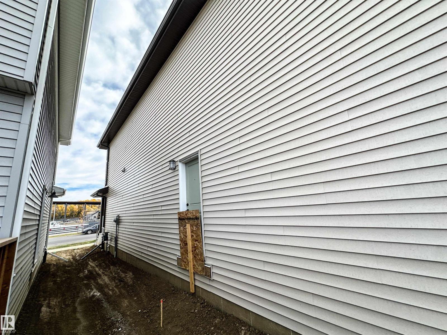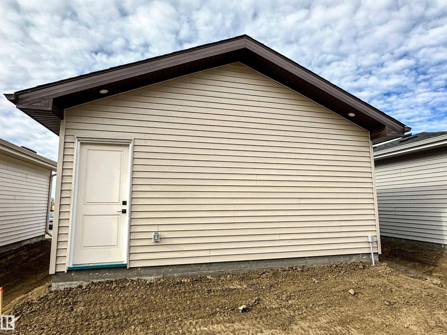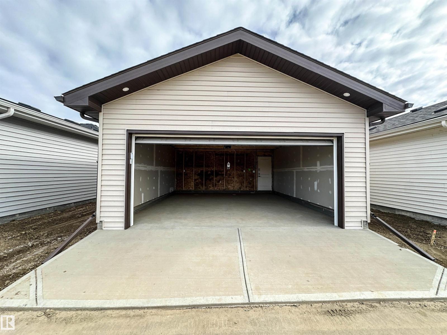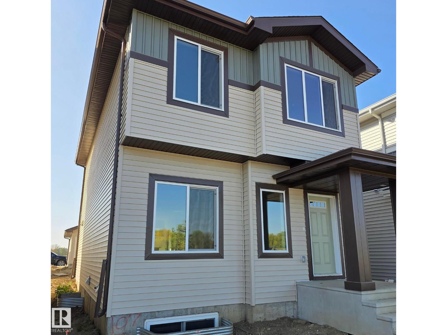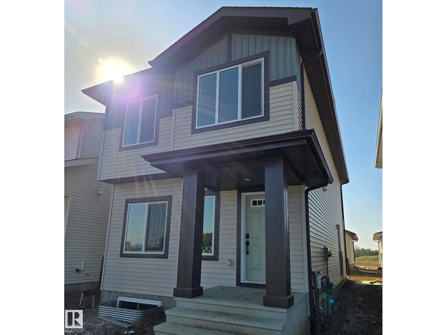3 Bedroom
3 Bathroom
1,708 ft2
Fireplace
Forced Air
$460,000
5 Things to Love About This Home: 1) Prime Location – Nestled in the heart of Brickyard, just steps from the rec centre, schools, parks, playgrounds, and shopping. 2) Thoughtful Design – This stylish 2-storey new build offers an open-concept main floor with a spacious living, dining, and kitchen area anchored by a cozy electric fireplace. 3) Chef-Ready Kitchen – The island with breakfast bar, generous storage, and sleek finishes make this kitchen both functional and beautiful. 4) Smart Layout – Upstairs features a versatile bonus area, two bedrooms, convenient laundry with washer & dryer included, and a full 4pc bath. 5) Luxurious Primary Suite – Enjoy your private retreat with a 5pc ensuite boasting dual sinks and a walk-in closet. Whether you're entertaining or unwinding, this home delivers comfort, convenience, and style in an unbeatable location. *Photos are representative* IMMEDIATE POSSESSION! (id:62055)
Property Details
|
MLS® Number
|
E4449730 |
|
Property Type
|
Single Family |
|
Neigbourhood
|
Brickyard |
|
Amenities Near By
|
Playground, Schools, Shopping |
|
Features
|
Park/reserve, Lane, Exterior Walls- 2x6", No Animal Home, No Smoking Home |
Building
|
Bathroom Total
|
3 |
|
Bedrooms Total
|
3 |
|
Appliances
|
Dishwasher, Dryer, Microwave Range Hood Combo, Refrigerator, Stove, Washer |
|
Basement Development
|
Unfinished |
|
Basement Type
|
Full (unfinished) |
|
Constructed Date
|
2025 |
|
Construction Style Attachment
|
Detached |
|
Fireplace Fuel
|
Electric |
|
Fireplace Present
|
Yes |
|
Fireplace Type
|
Insert |
|
Half Bath Total
|
1 |
|
Heating Type
|
Forced Air |
|
Stories Total
|
2 |
|
Size Interior
|
1,708 Ft2 |
|
Type
|
House |
Parking
Land
|
Acreage
|
No |
|
Land Amenities
|
Playground, Schools, Shopping |
|
Size Irregular
|
300.17 |
|
Size Total
|
300.17 M2 |
|
Size Total Text
|
300.17 M2 |
Rooms
| Level |
Type |
Length |
Width |
Dimensions |
|
Main Level |
Living Room |
2.91 m |
4.75 m |
2.91 m x 4.75 m |
|
Main Level |
Dining Room |
4.21 m |
2.25 m |
4.21 m x 2.25 m |
|
Main Level |
Kitchen |
3.52 m |
4.25 m |
3.52 m x 4.25 m |
|
Upper Level |
Primary Bedroom |
4.31 m |
3.03 m |
4.31 m x 3.03 m |
|
Upper Level |
Bedroom 2 |
2.79 m |
2.89 m |
2.79 m x 2.89 m |
|
Upper Level |
Bedroom 3 |
2.87 m |
2.84 m |
2.87 m x 2.84 m |
|
Upper Level |
Bonus Room |
3.47 m |
3.52 m |
3.47 m x 3.52 m |
|
Upper Level |
Laundry Room |
1.09 m |
1.02 m |
1.09 m x 1.02 m |


