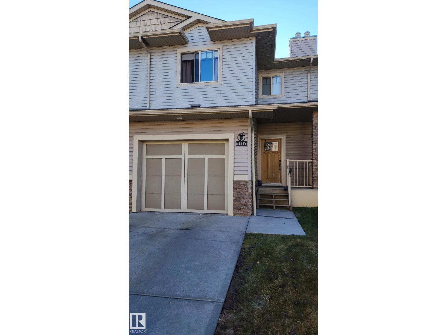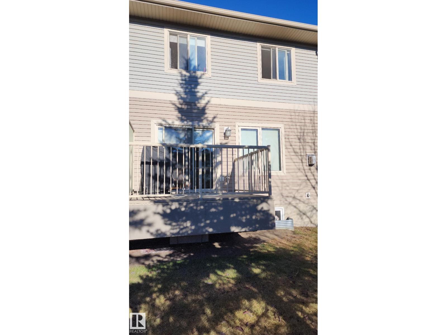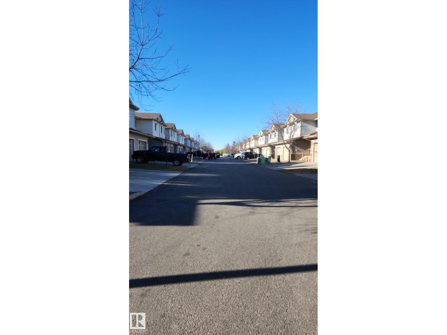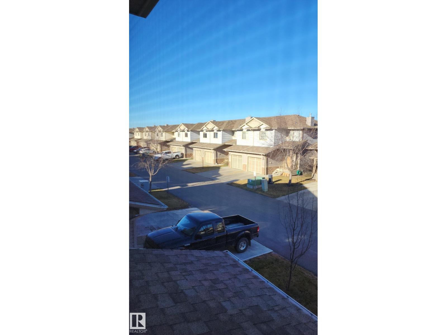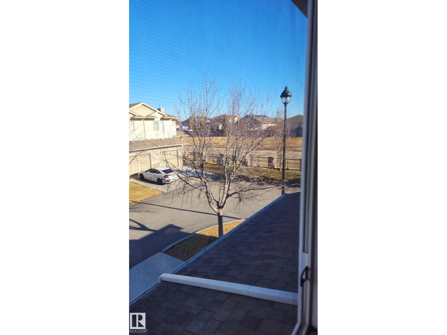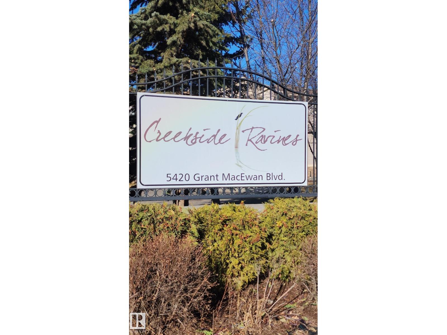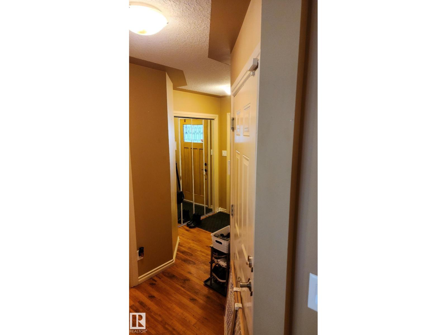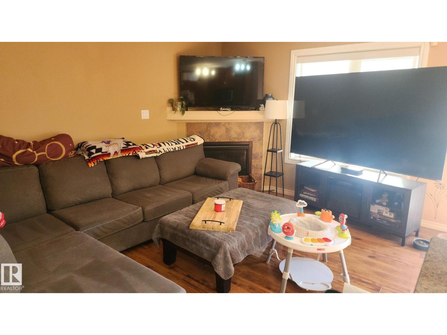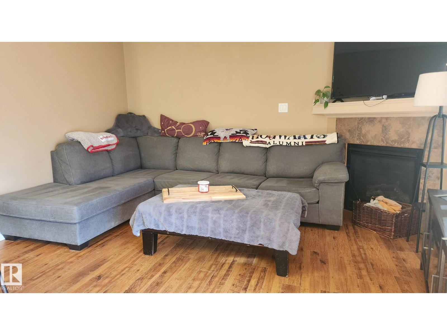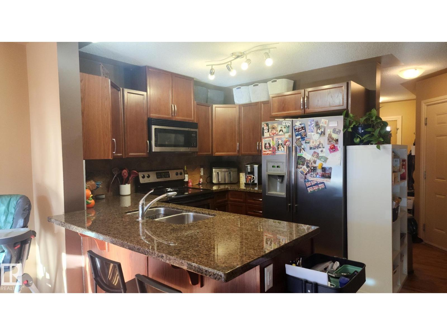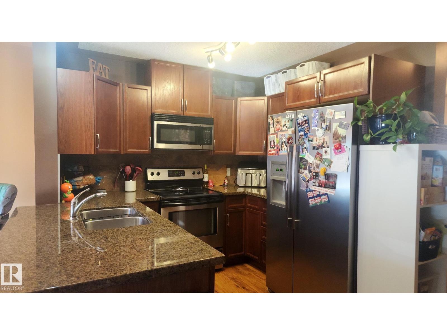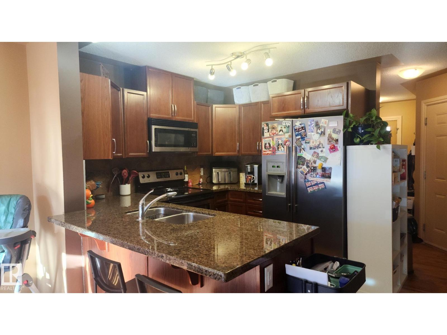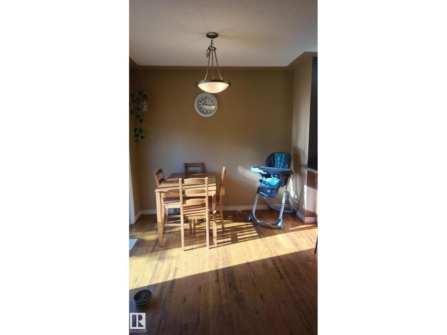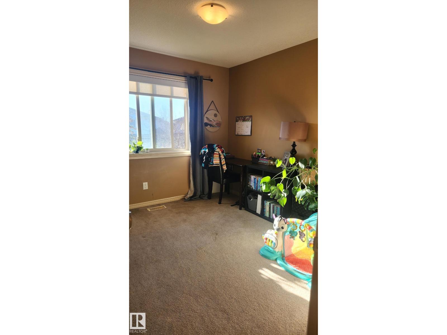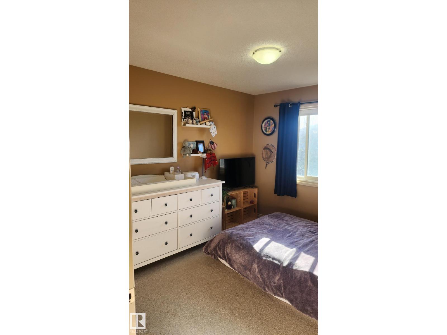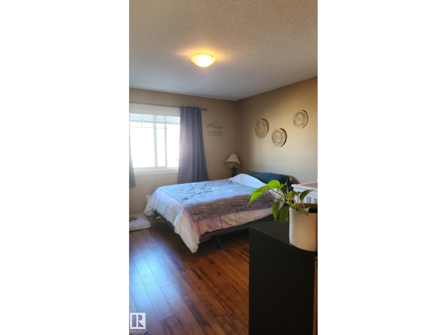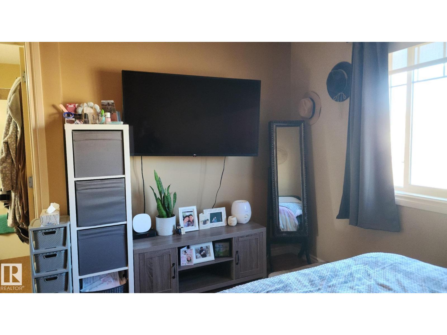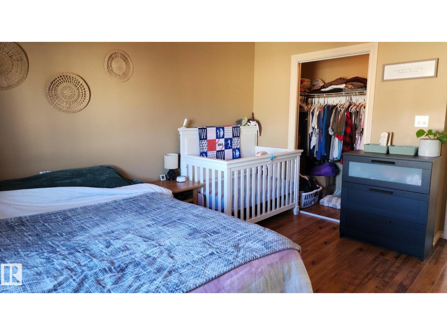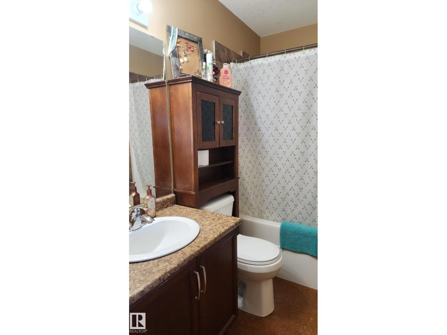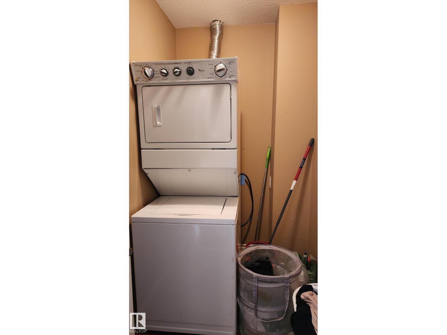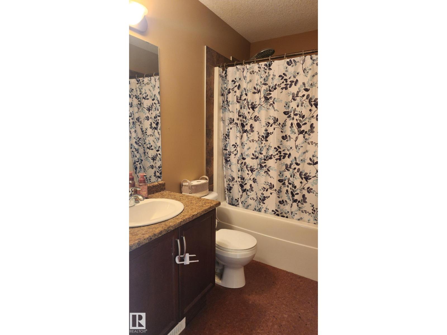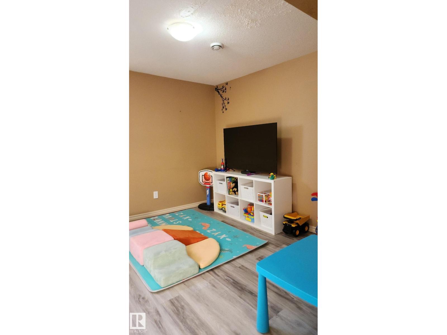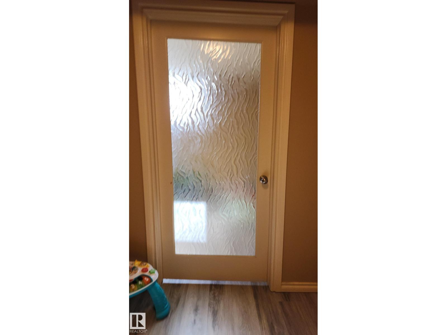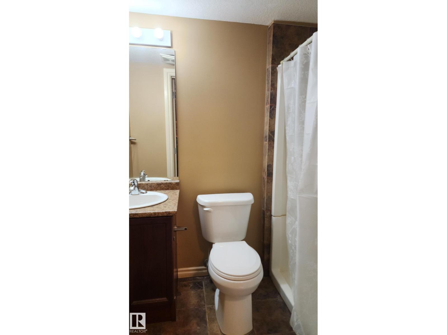#107 5420 Grant Macewan Bv Leduc, Alberta T9E 0M1
$299,900Maintenance, Insurance, Landscaping, Property Management, Other, See Remarks
$457.66 Monthly
Maintenance, Insurance, Landscaping, Property Management, Other, See Remarks
$457.66 MonthlyWelcome to Deer Valley! This charming 3-bedroom starter home offers comfort and convenience. Upstairs features 3 bedrooms and a handy laundry room. The main floor boasts a stylish kitchen with granite counters and ample cabinetry, open to the living room with a cozy gas fireplace and bright dining area. Enjoy natural light throughout and step onto the deck for peaceful sunrises or sunsets. A 2-piece bath completes the main level. The fully finished basement includes new vinyl plank flooring (Nov/25) and a 3-piece bath. Park in the garage or use it for storage or a mancave. Stay cool in summer with central A/C. Located near shopping, with easy access to Hwy 2 and Edmonton International Airport, this home blends lifestyle and location perfectly. Whether you're starting out or settling down, this home offers a warm welcome and smart value in a vibrant community. Don’t miss your chance to make it yours! (id:62055)
Property Details
| MLS® Number | E4464723 |
| Property Type | Single Family |
| Neigbourhood | Creekside (Leduc) |
| Amenities Near By | Airport, Shopping |
| Parking Space Total | 2 |
| Structure | Deck, Porch |
Building
| Bathroom Total | 4 |
| Bedrooms Total | 3 |
| Amenities | Vinyl Windows |
| Appliances | Dishwasher, Garage Door Opener, Refrigerator, Washer/dryer Stack-up, Stove |
| Basement Development | Finished |
| Basement Type | Full (finished) |
| Constructed Date | 2009 |
| Construction Style Attachment | Attached |
| Fireplace Fuel | Gas |
| Fireplace Present | Yes |
| Fireplace Type | Corner |
| Half Bath Total | 1 |
| Heating Type | Forced Air |
| Stories Total | 2 |
| Size Interior | 1,259 Ft2 |
| Type | Row / Townhouse |
Parking
| Attached Garage |
Land
| Acreage | No |
| Land Amenities | Airport, Shopping |
| Size Irregular | 175.22 |
| Size Total | 175.22 M2 |
| Size Total Text | 175.22 M2 |
Rooms
| Level | Type | Length | Width | Dimensions |
|---|---|---|---|---|
| Basement | Family Room | Measurements not available | ||
| Main Level | Living Room | 4.03 m | 2.39 m | 4.03 m x 2.39 m |
| Main Level | Dining Room | 2.58 m | 2.5 m | 2.58 m x 2.5 m |
| Main Level | Kitchen | 2.7 m | 2.58 m | 2.7 m x 2.58 m |
| Upper Level | Primary Bedroom | 4.05 m | 3.64 m | 4.05 m x 3.64 m |
| Upper Level | Bedroom 2 | 3.29 m | 2.87 m | 3.29 m x 2.87 m |
| Upper Level | Bedroom 3 | 3.29 m | 2.87 m | 3.29 m x 2.87 m |
Contact Us
Contact us for more information


