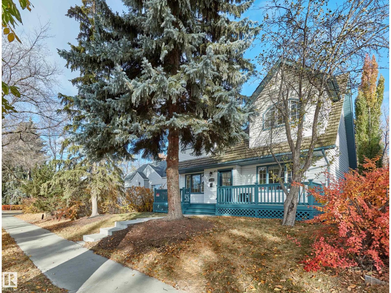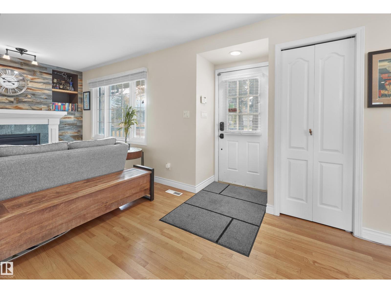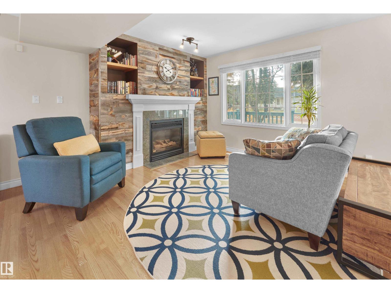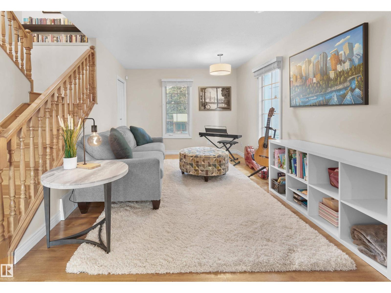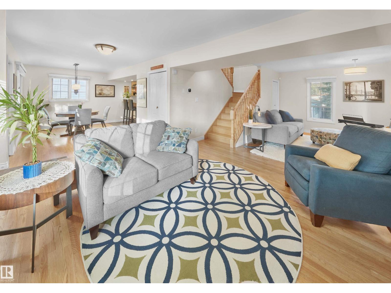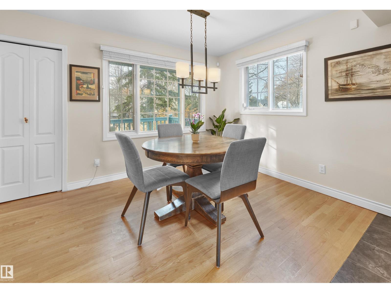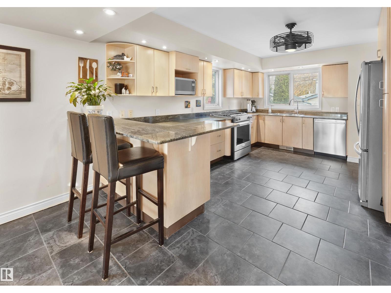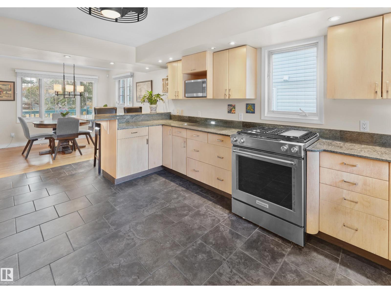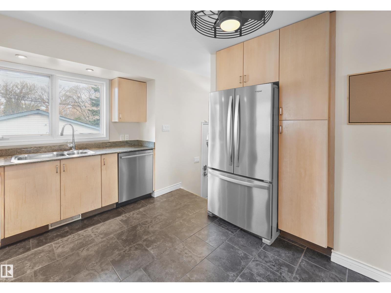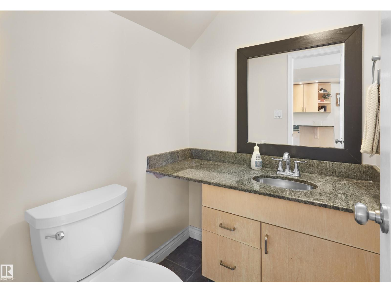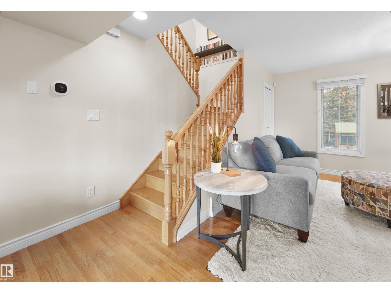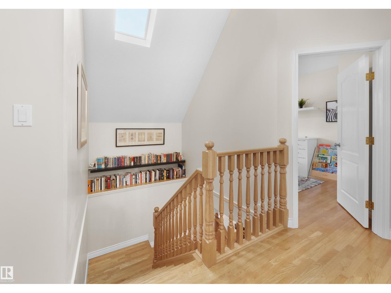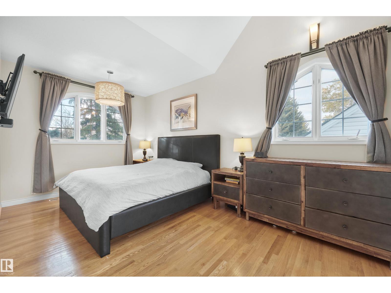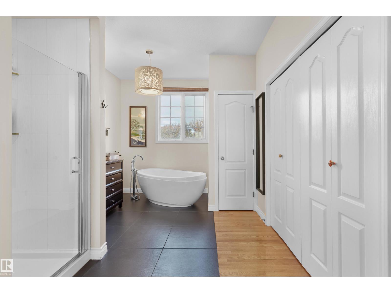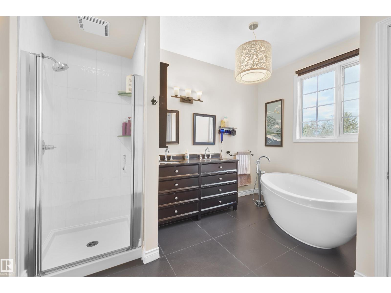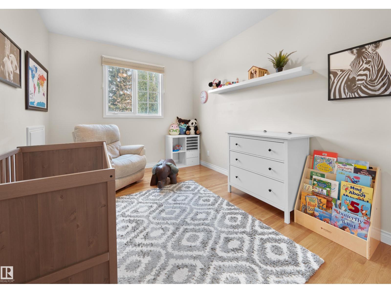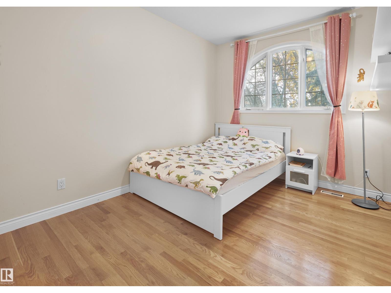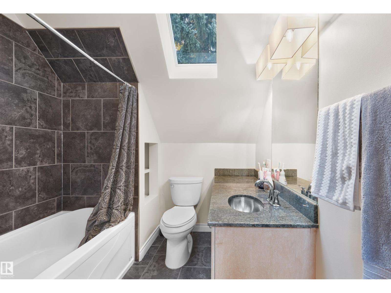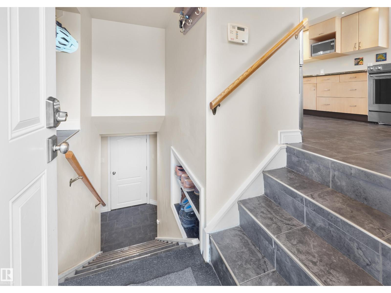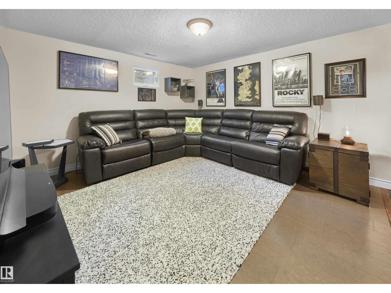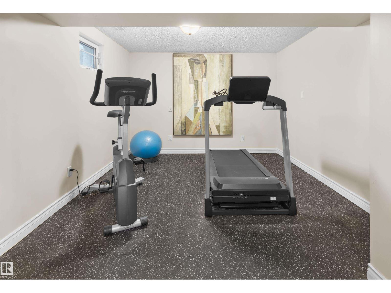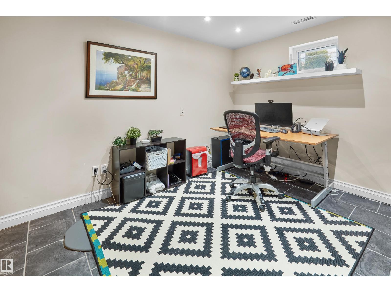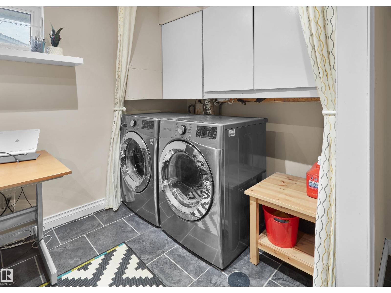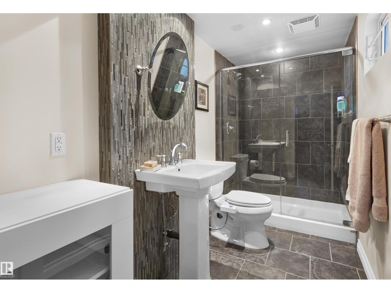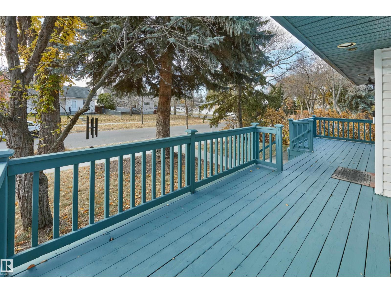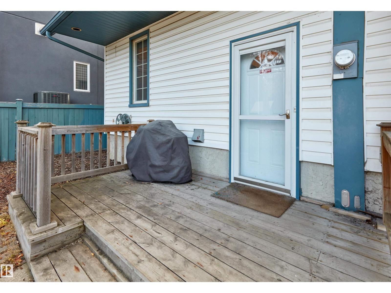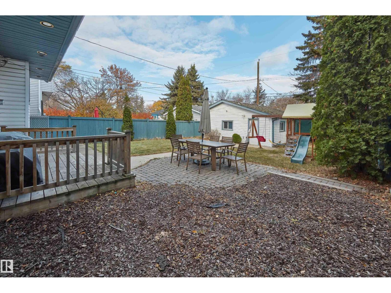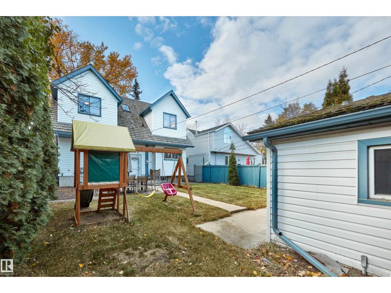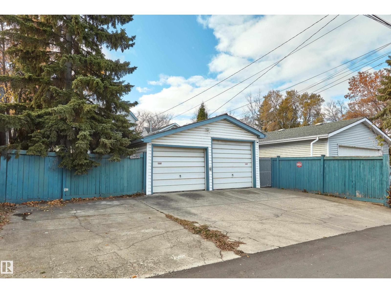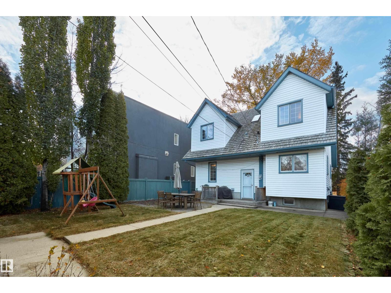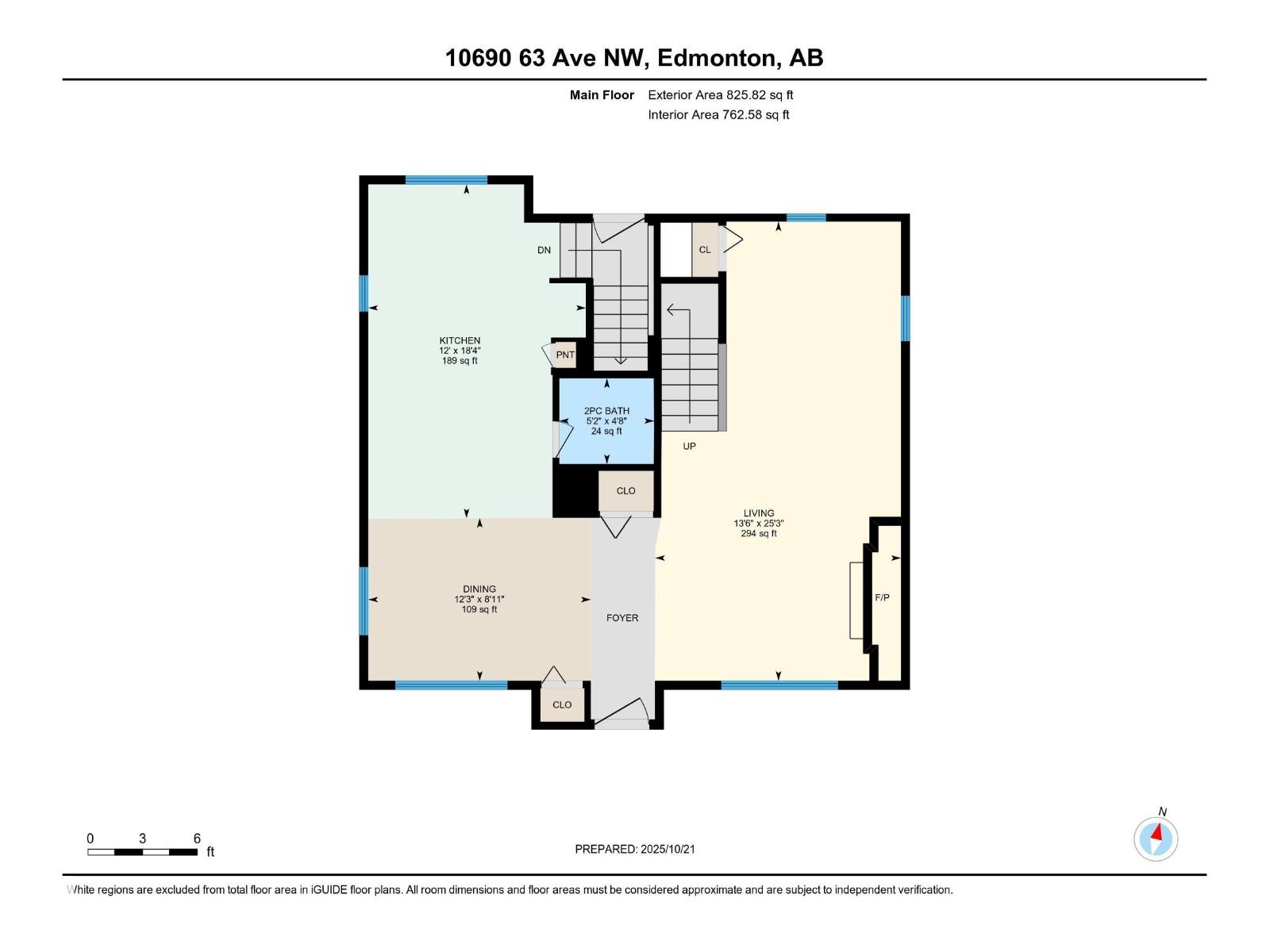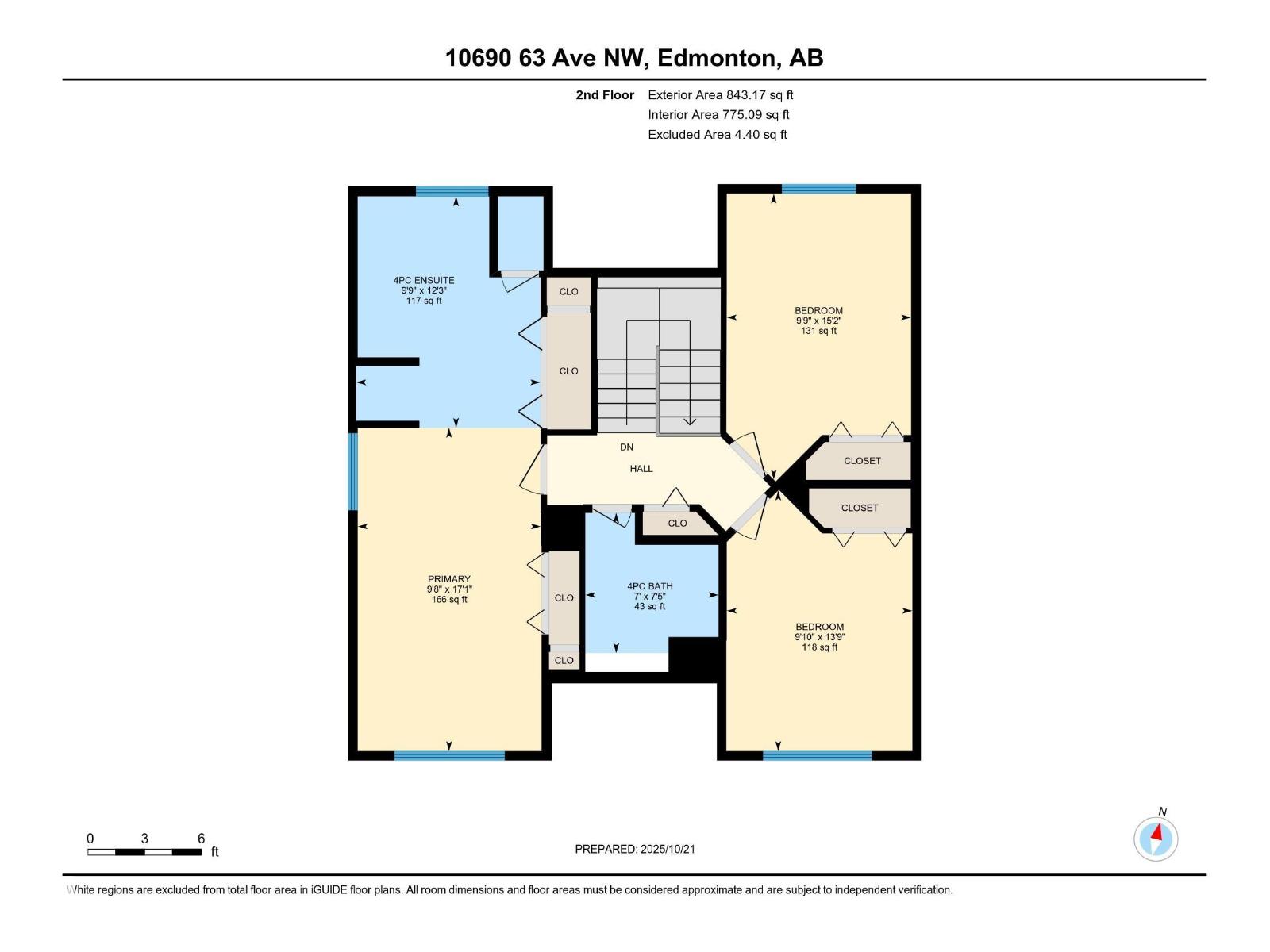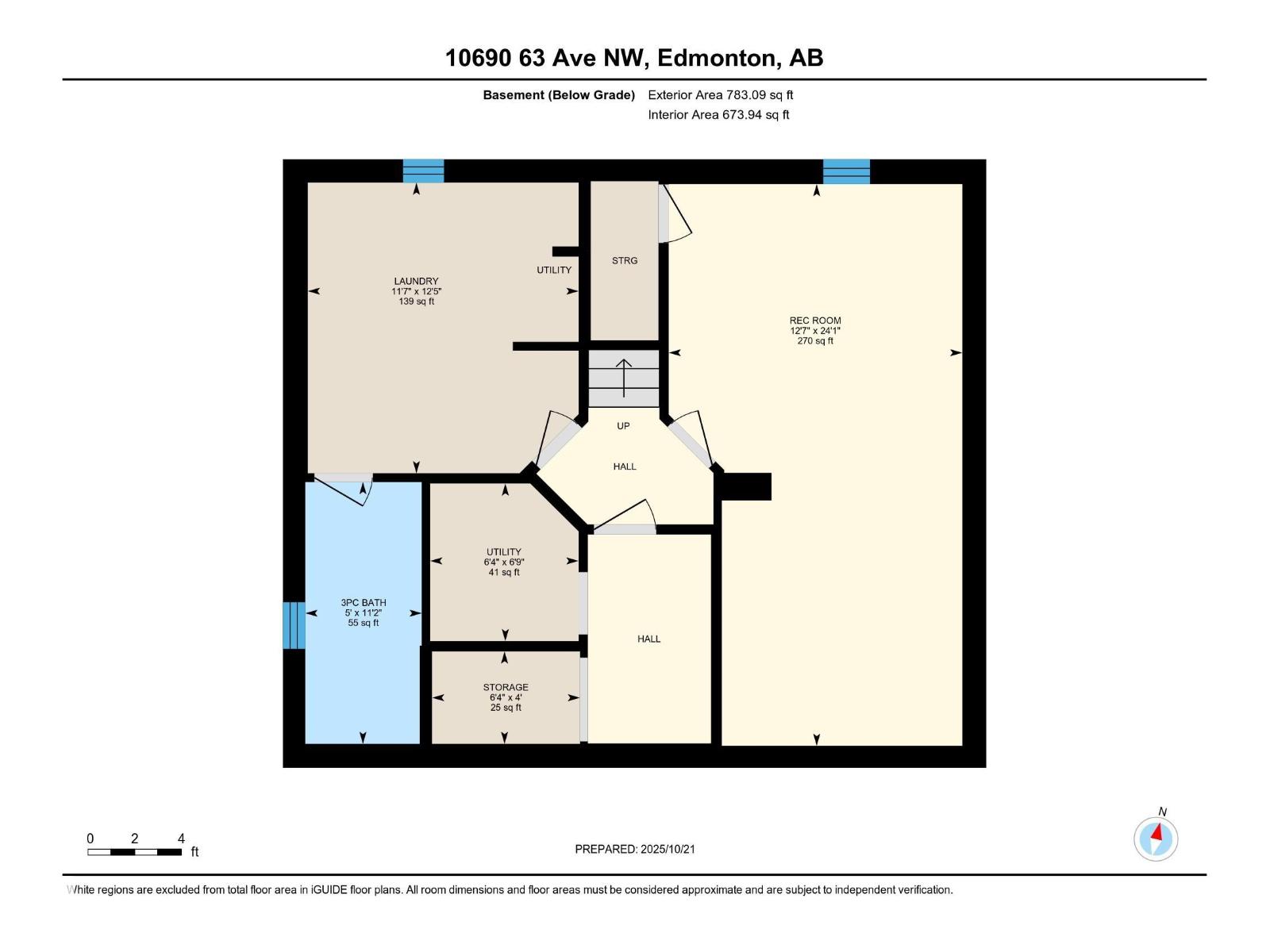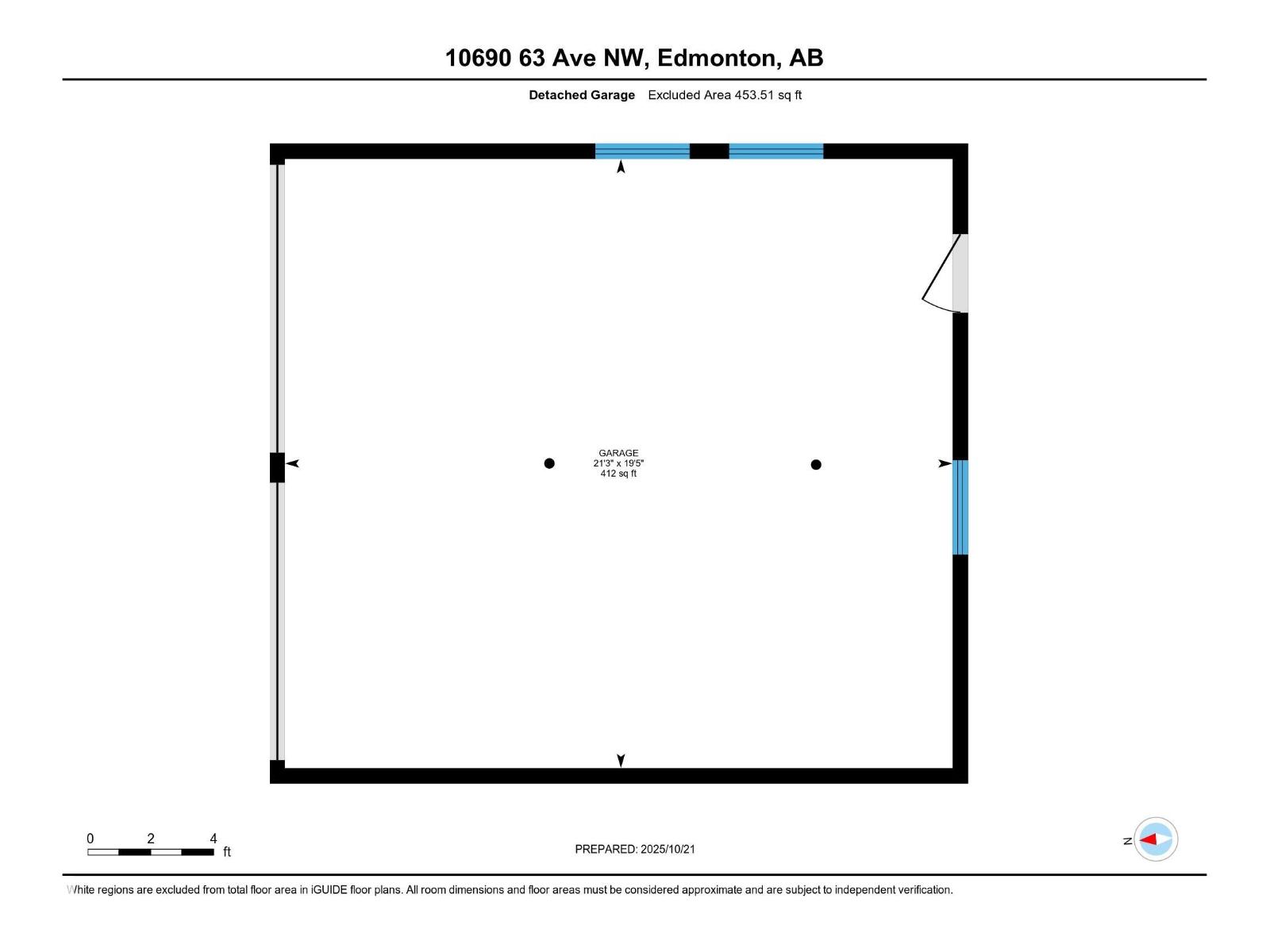3 Bedroom
4 Bathroom
1,669 ft2
Fireplace
Forced Air
$698,000
Beautifully renovated and filled with natural light, this stunning home sits on a quiet tree-lined street close to excellent schools, the University of Alberta & Downtown. Thoughtfully designed with large windows framing tranquil views of the surrounding greenery, every detail showcases pride of ownership. The stylish kitchen features stainless steel appliances and granite countertops, and a convenient breakfast bar, flowing seamlessly into the spacious dining area and open living room with gorgeous hardwood floors. Upstairs, the impressive primary suite offers a spa-like ensuite with a stand-alone soaker tub, double sinks, a glass shower, and private water closet. Two additional generous bedrooms and an upgraded bath complete the upper level.The lower level provides flexible living space with a cozy family room, large laundry area that doubles as a guest suite, and a beautiful full bath with glass shower. A double detached garage and RV parking complete this exceptional home. (id:62055)
Open House
This property has open houses!
Starts at:
1:00 pm
Ends at:
3:00 pm
Property Details
|
MLS® Number
|
E4463439 |
|
Property Type
|
Single Family |
|
Neigbourhood
|
Allendale |
|
Amenities Near By
|
Playground, Public Transit, Schools |
|
Features
|
Lane, No Smoking Home |
|
Structure
|
Deck |
Building
|
Bathroom Total
|
4 |
|
Bedrooms Total
|
3 |
|
Amenities
|
Vinyl Windows |
|
Appliances
|
Dishwasher, Dryer, Microwave, Refrigerator, Gas Stove(s), Washer, Window Coverings |
|
Basement Development
|
Finished |
|
Basement Type
|
Full (finished) |
|
Constructed Date
|
1950 |
|
Construction Style Attachment
|
Detached |
|
Fireplace Fuel
|
Gas |
|
Fireplace Present
|
Yes |
|
Fireplace Type
|
Unknown |
|
Half Bath Total
|
1 |
|
Heating Type
|
Forced Air |
|
Stories Total
|
2 |
|
Size Interior
|
1,669 Ft2 |
|
Type
|
House |
Parking
Land
|
Acreage
|
No |
|
Land Amenities
|
Playground, Public Transit, Schools |
|
Size Irregular
|
483.83 |
|
Size Total
|
483.83 M2 |
|
Size Total Text
|
483.83 M2 |
Rooms
| Level |
Type |
Length |
Width |
Dimensions |
|
Basement |
Laundry Room |
3.79 m |
3.53 m |
3.79 m x 3.53 m |
|
Basement |
Recreation Room |
7.33 m |
3.83 m |
7.33 m x 3.83 m |
|
Basement |
Storage |
1.93 m |
1.21 m |
1.93 m x 1.21 m |
|
Basement |
Utility Room |
2.06 m |
1.94 m |
2.06 m x 1.94 m |
|
Main Level |
Living Room |
7.7 m |
4.12 m |
7.7 m x 4.12 m |
|
Main Level |
Dining Room |
3.73 m |
2.73 m |
3.73 m x 2.73 m |
|
Main Level |
Kitchen |
5.59 m |
3.65 m |
5.59 m x 3.65 m |
|
Upper Level |
Primary Bedroom |
5.21 m |
2.95 m |
5.21 m x 2.95 m |
|
Upper Level |
Bedroom 2 |
4.61 m |
2.97 m |
4.61 m x 2.97 m |
|
Upper Level |
Bedroom 3 |
4.2 m |
2.99 m |
4.2 m x 2.99 m |


