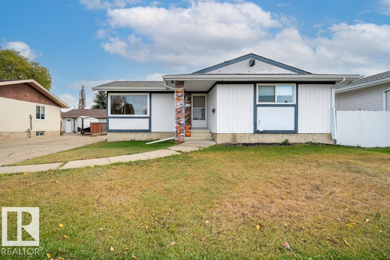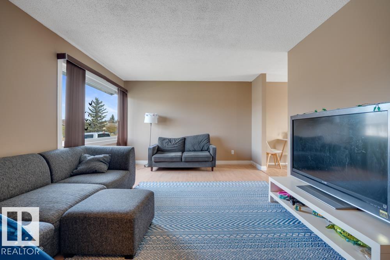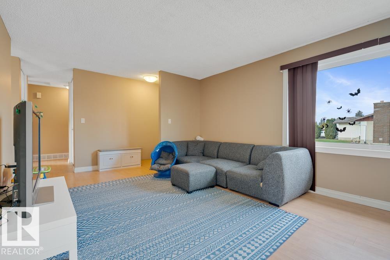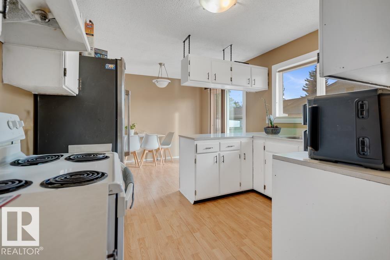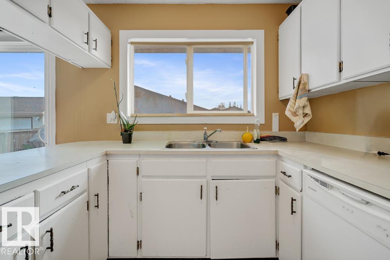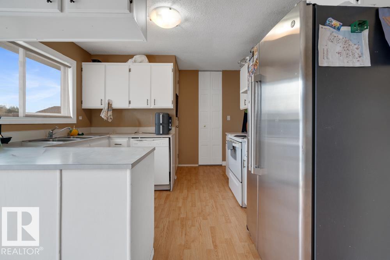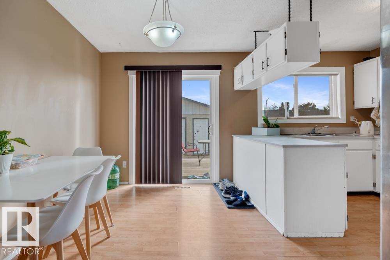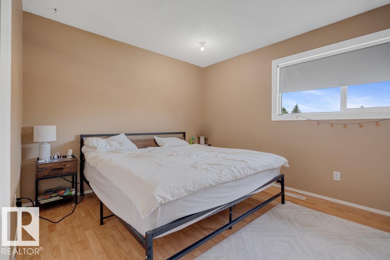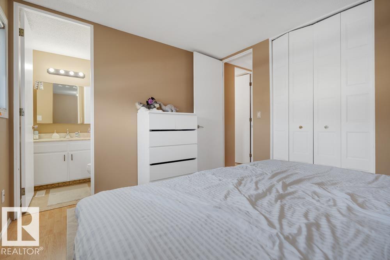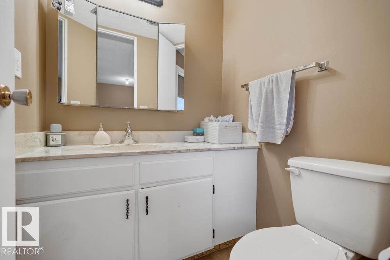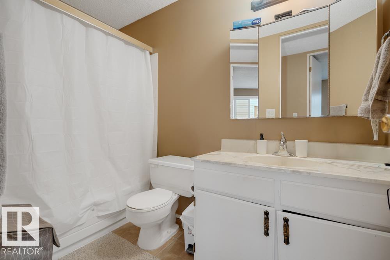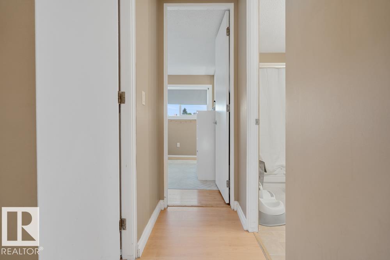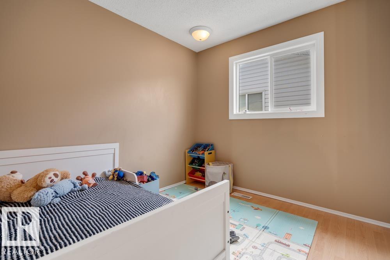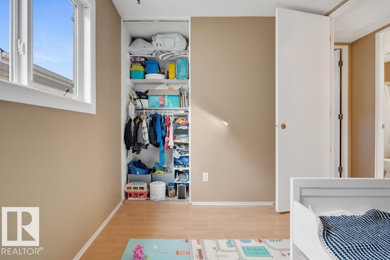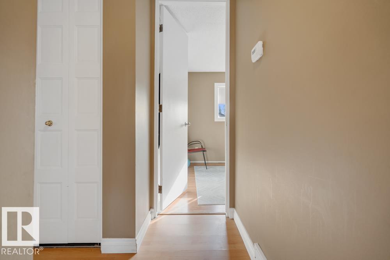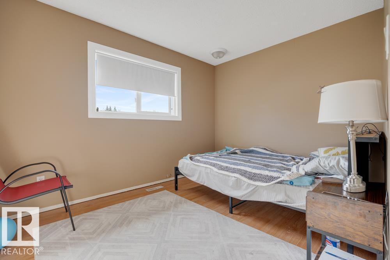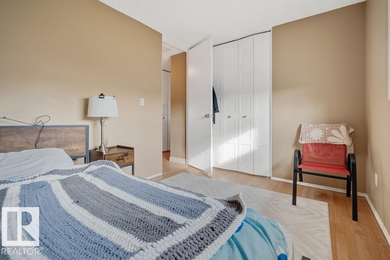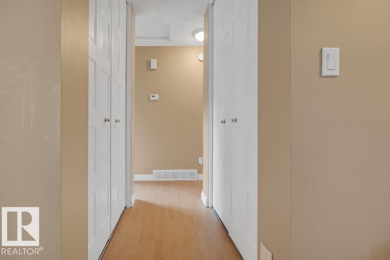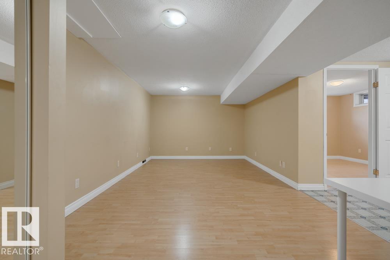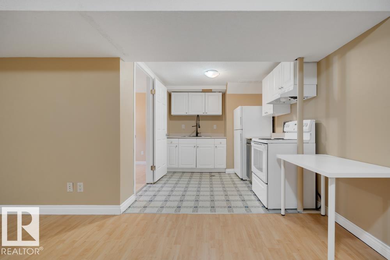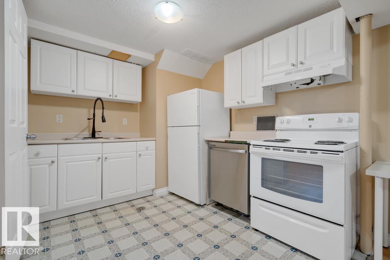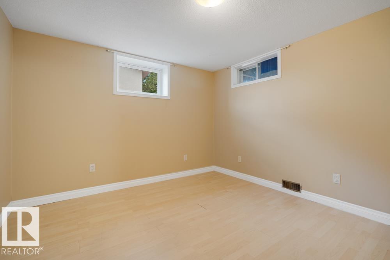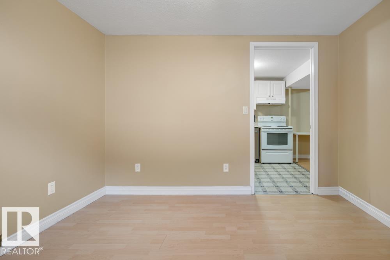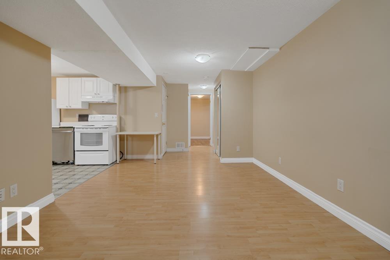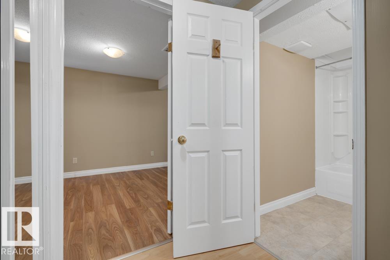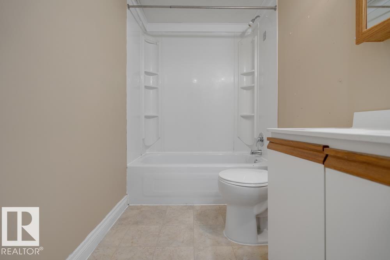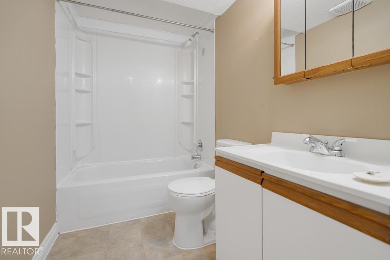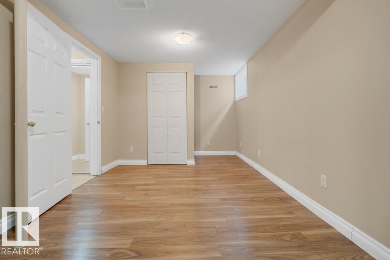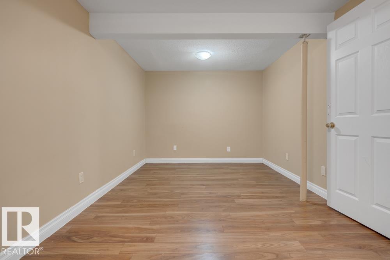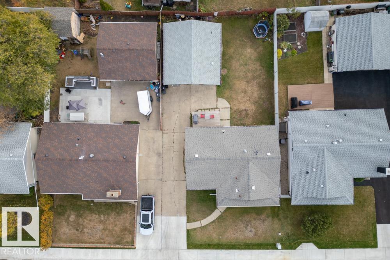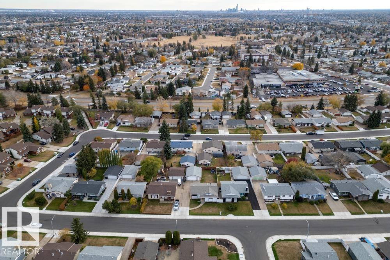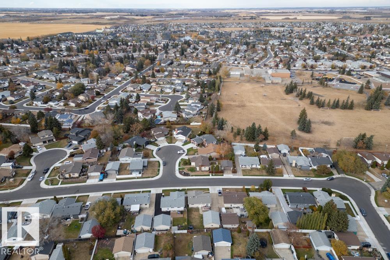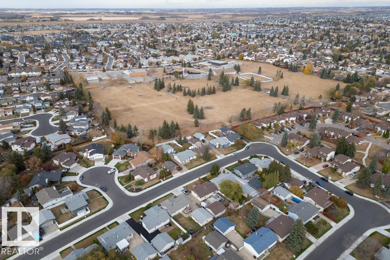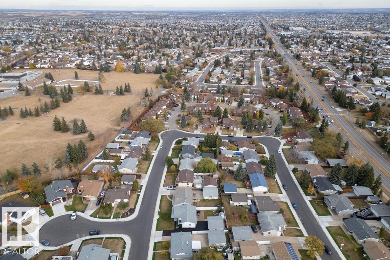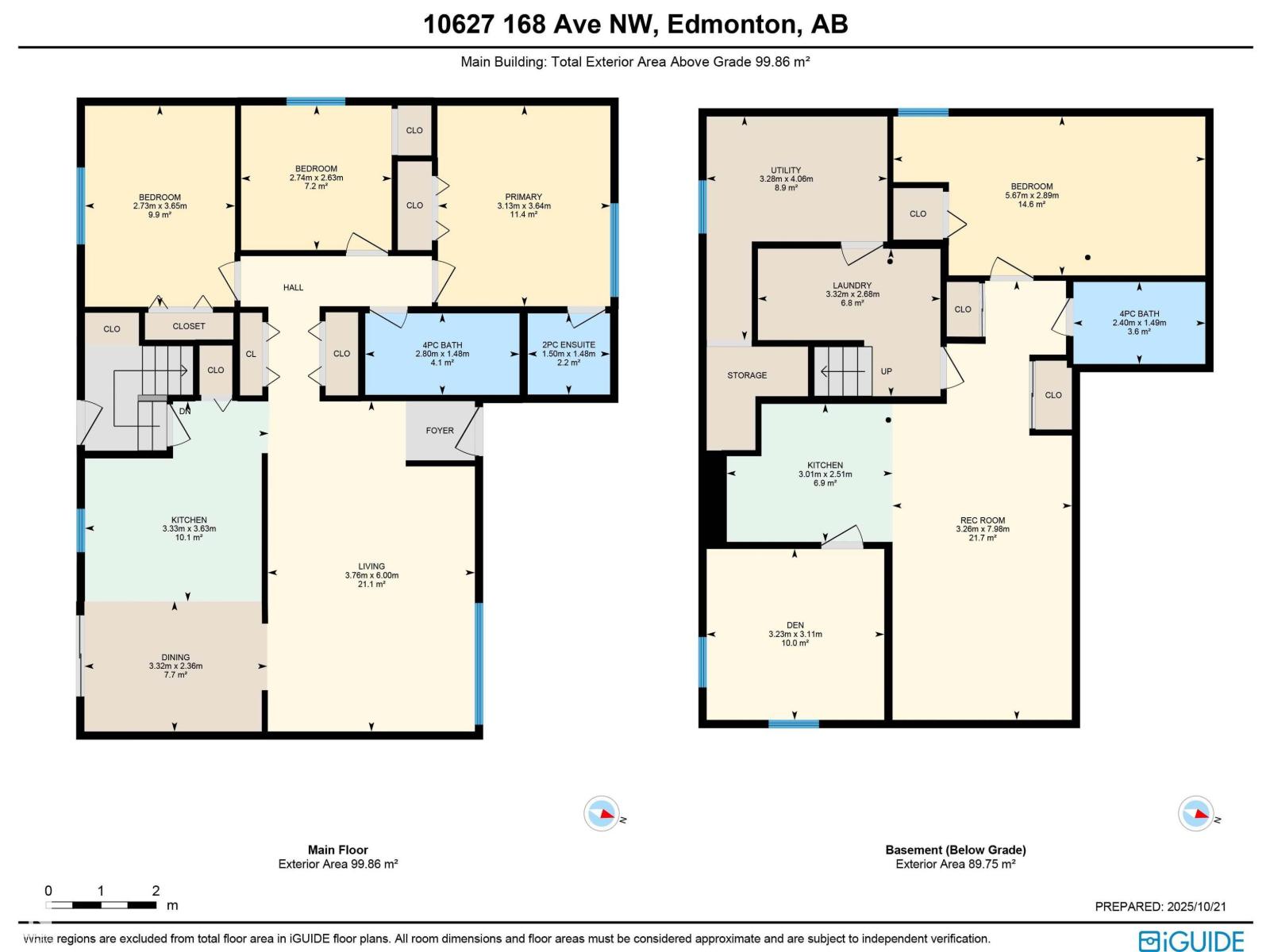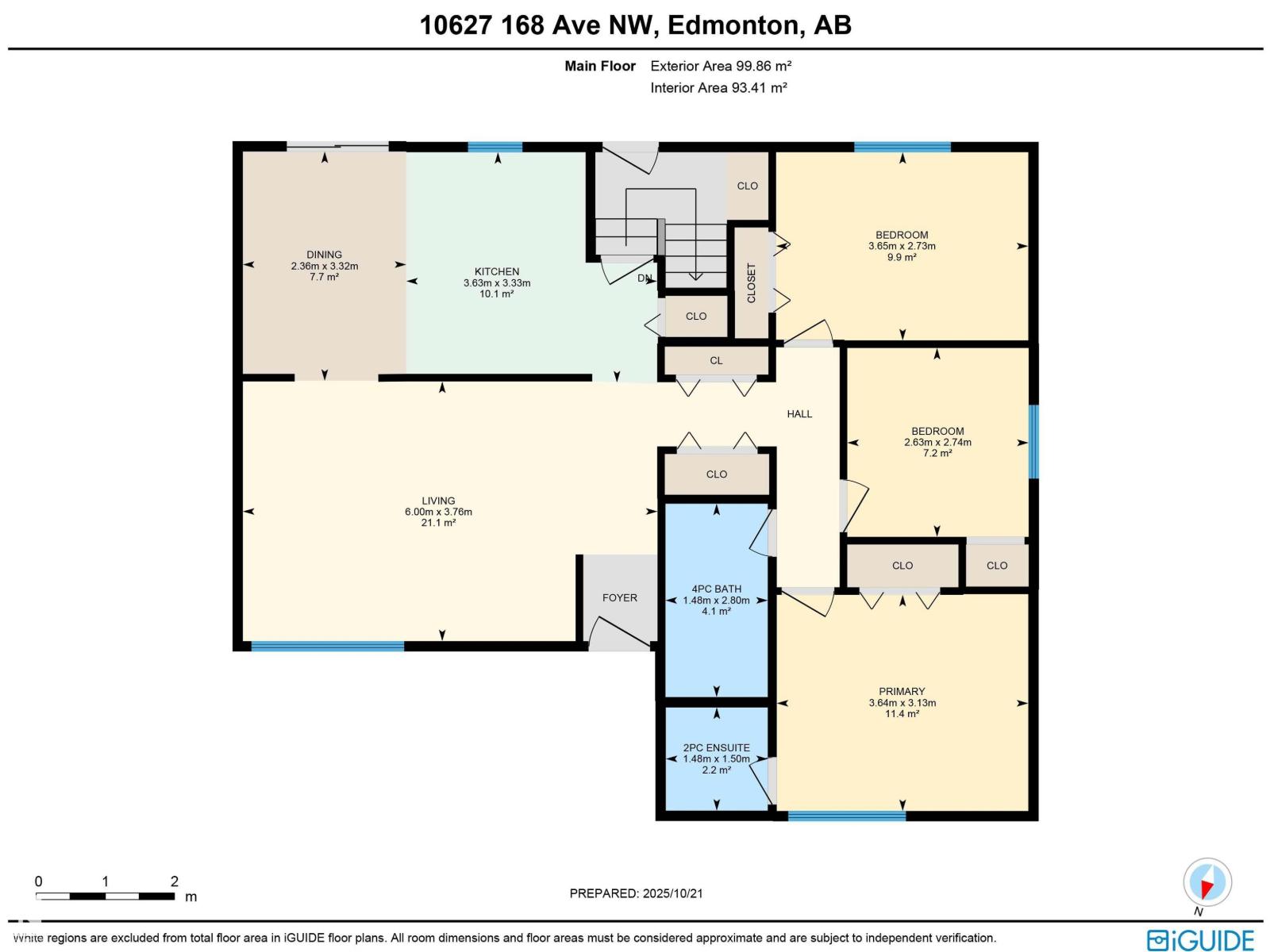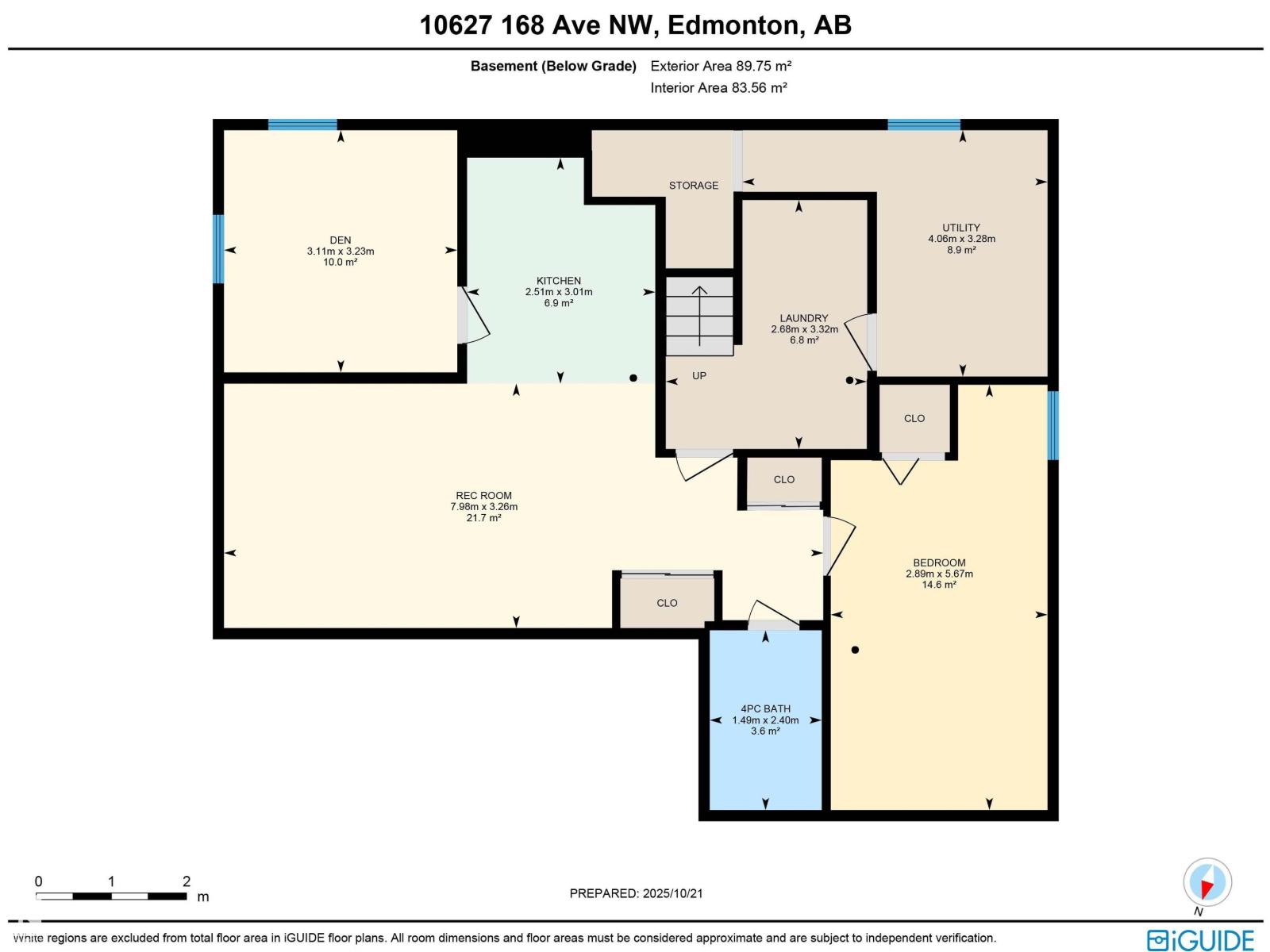4 Bedroom
3 Bathroom
1,075 ft2
Bungalow
Forced Air
$419,900
INCREDIBLE INVESTMENT or MORTGAGE-HELPER OPPORTUNITY! Welcome to 10627 168 AVE NW — a FULLY FINISHED, LEGALLY SUITED BUNGALOW offering over 1,900 SQ.FT. of total living space. The MAIN FLOOR features 3 BEDROOMS, 1.5 BATHS including a 2-PC ENSUITE, bright LIVING and DINING areas, and a large EAT-IN KITCHEN. Downstairs, the LEGAL SUITE impresses with its OWN ENTRY, modern KITCHEN, spacious LIVING ROOM, DEN/OFFICE, huge BEDROOM, 4-PC BATH, and SEPARATE LAUNDRY. Enjoy a PRIVATE YARD and ample PARKING. Located on a QUIET STREET in a family-friendly community close to SCHOOLS, SHOPPING, TRANSIT, and easy access to ANTHONY HENDAY and 97 ST — perfect for COMMUTERS. Whether you’re looking to INVEST, DOWNSIZE with INCOME, or share space with family, this TURN-KEY property delivers FLEXIBILITY and VALUE! (id:62055)
Property Details
|
MLS® Number
|
E4463772 |
|
Property Type
|
Single Family |
|
Neigbourhood
|
Baturyn |
|
Amenities Near By
|
Playground, Public Transit, Schools, Shopping |
|
Features
|
Flat Site, Level |
|
Structure
|
Deck |
Building
|
Bathroom Total
|
3 |
|
Bedrooms Total
|
4 |
|
Appliances
|
Dryer, Washer, Refrigerator, Two Stoves, Dishwasher |
|
Architectural Style
|
Bungalow |
|
Basement Development
|
Finished |
|
Basement Features
|
Suite |
|
Basement Type
|
Full (finished) |
|
Constructed Date
|
1976 |
|
Construction Style Attachment
|
Detached |
|
Fire Protection
|
Smoke Detectors |
|
Half Bath Total
|
1 |
|
Heating Type
|
Forced Air |
|
Stories Total
|
1 |
|
Size Interior
|
1,075 Ft2 |
|
Type
|
House |
Parking
Land
|
Acreage
|
No |
|
Land Amenities
|
Playground, Public Transit, Schools, Shopping |
|
Size Irregular
|
583.75 |
|
Size Total
|
583.75 M2 |
|
Size Total Text
|
583.75 M2 |
Rooms
| Level |
Type |
Length |
Width |
Dimensions |
|
Basement |
Den |
3.11 m |
3.23 m |
3.11 m x 3.23 m |
|
Basement |
Bedroom 4 |
2.89 m |
5.67 m |
2.89 m x 5.67 m |
|
Basement |
Second Kitchen |
2.51 m |
3.01 m |
2.51 m x 3.01 m |
|
Basement |
Recreation Room |
7.98 m |
3.26 m |
7.98 m x 3.26 m |
|
Basement |
Utility Room |
4.06 m |
3.28 m |
4.06 m x 3.28 m |
|
Basement |
Laundry Room |
2.68 m |
3.32 m |
2.68 m x 3.32 m |
|
Main Level |
Living Room |
6 m |
3.76 m |
6 m x 3.76 m |
|
Main Level |
Dining Room |
2.38 m |
3.32 m |
2.38 m x 3.32 m |
|
Main Level |
Kitchen |
3.63 m |
3.33 m |
3.63 m x 3.33 m |
|
Main Level |
Primary Bedroom |
3.64 m |
3.13 m |
3.64 m x 3.13 m |
|
Main Level |
Bedroom 2 |
3.65 m |
2.73 m |
3.65 m x 2.73 m |
|
Main Level |
Bedroom 3 |
2.63 m |
2.74 m |
2.63 m x 2.74 m |


