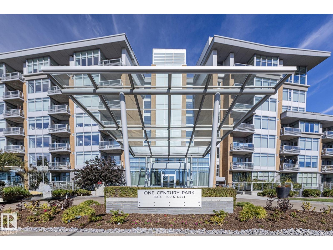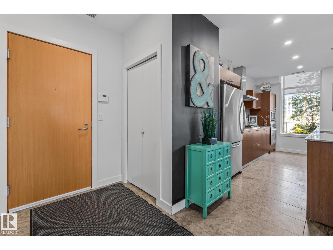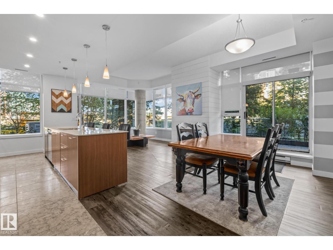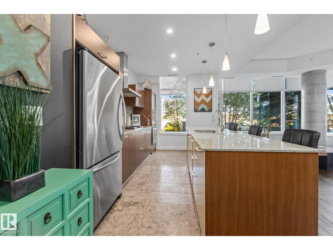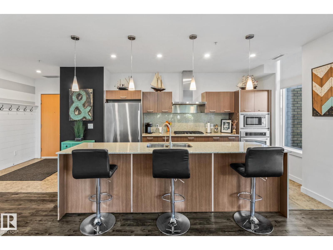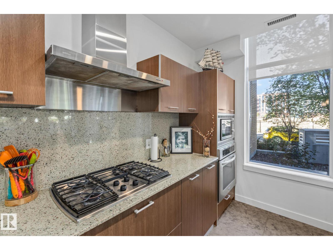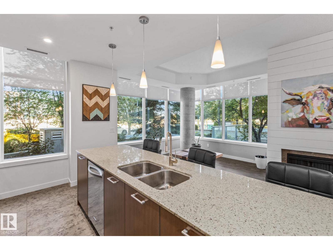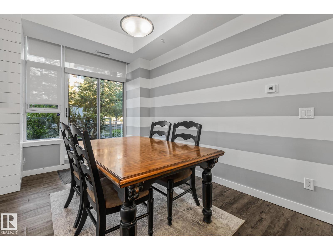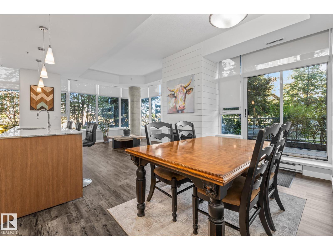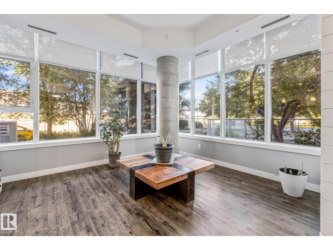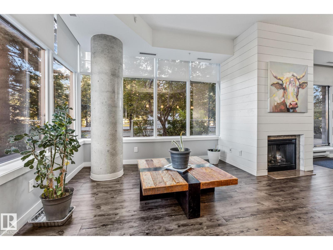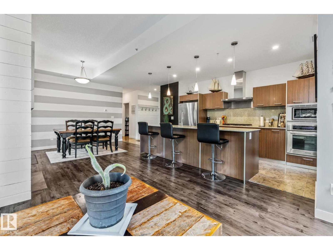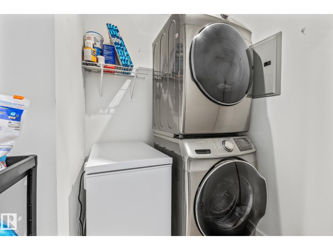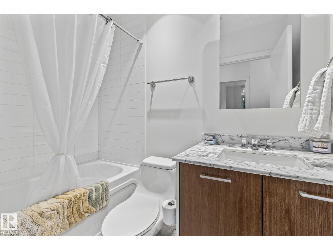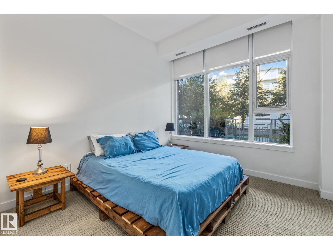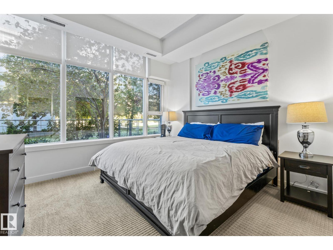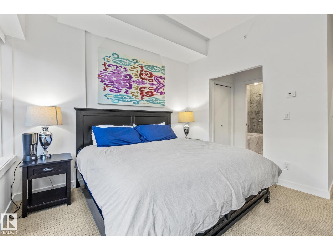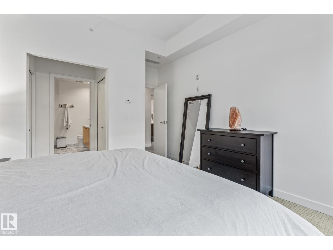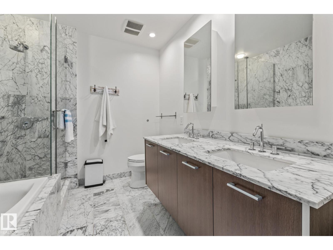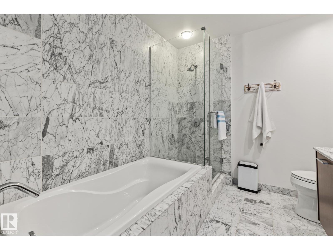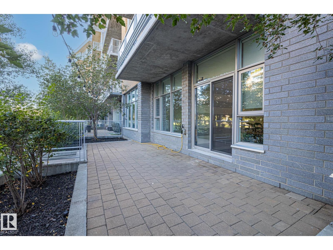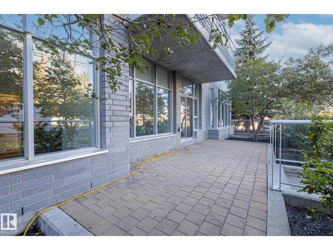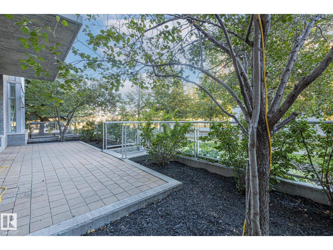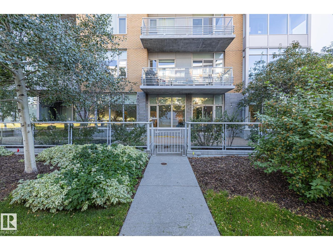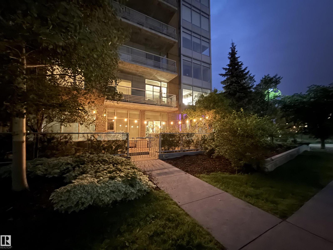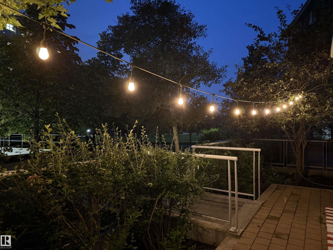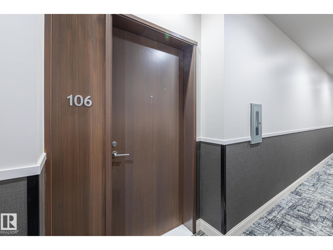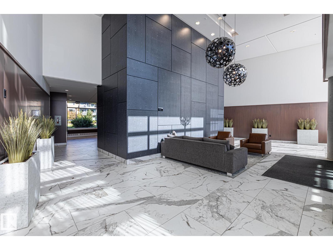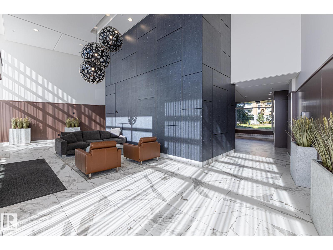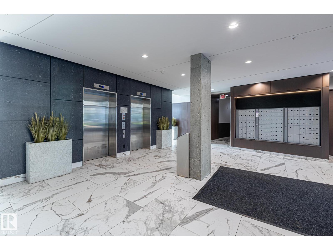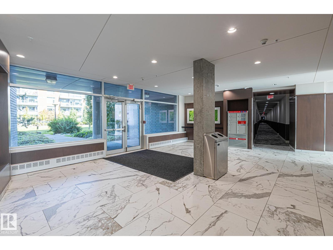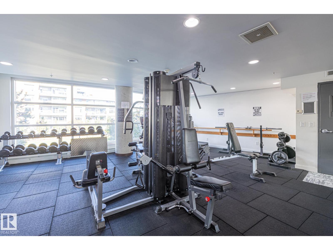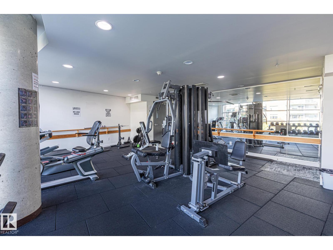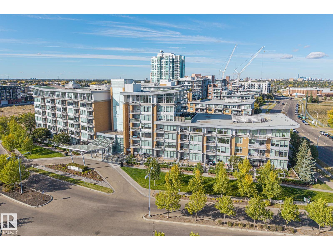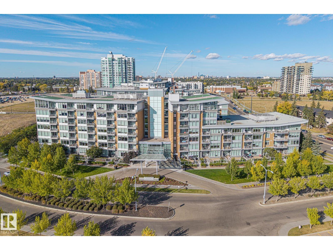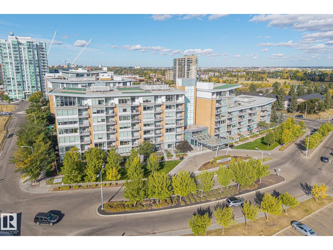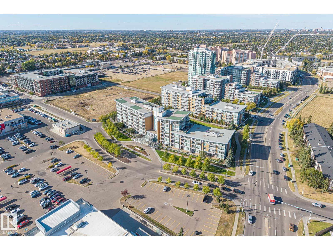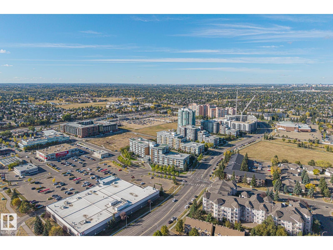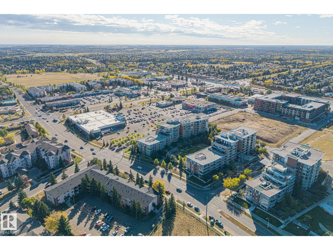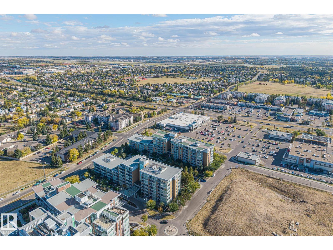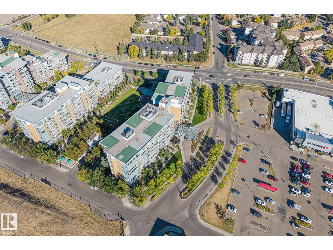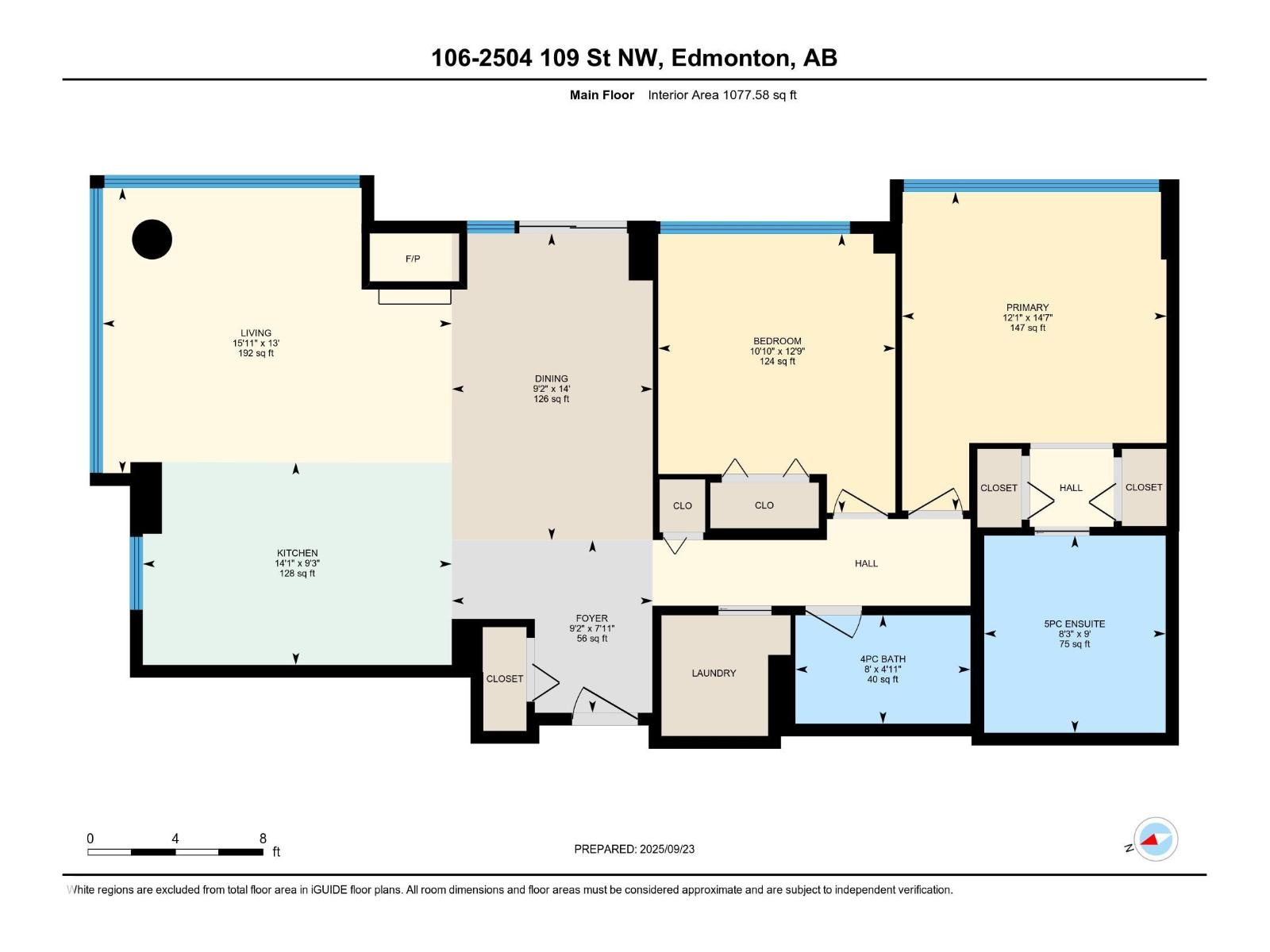#106 2504 109 St Nw Edmonton, Alberta T6J 2H3
$359,900Maintenance, Electricity, Exterior Maintenance, Heat, Insurance, Common Area Maintenance, Other, See Remarks, Property Management, Water
$983.93 Monthly
Maintenance, Electricity, Exterior Maintenance, Heat, Insurance, Common Area Maintenance, Other, See Remarks, Property Management, Water
$983.93 MonthlyThis STUNNING 2 bedroom 2 bathroom condo is located in one of Edmonton's desired locations, with easy access to the LRT, major roadways, shopping, restaurants, banking and professional services. This unit comes with 2 (titled) HEATED UNDERGROUND PARKING STALLS (located side by side), titled storage cage, access to the fully equipped fitness room, a private entrance, and a large landscaped private patio with a natural gas BBQ hook up. The kitchen has stainless steel appliances, a countertop gas stove, built in wall oven and microwave and ample room for cooking and entertaining at the massive island which is completed with granite countertops. Down the hall is a laundry room with a full sized washer and dryer and a 4-piece bathroom as well as two large bedrooms. Both bedrooms are carpeted and the bathrooms are finished with marble and granite. The primary bedroom has dual closets, and a luxurious 5-piece en-suite featuring a huge soaker tub and double sinks. Be ready to be impressed by this amazing home! (id:62055)
Property Details
| MLS® Number | E4459803 |
| Property Type | Single Family |
| Neigbourhood | Ermineskin |
| Amenities Near By | Park, Playground, Public Transit, Schools, Shopping |
| Features | Treed, Corner Site, See Remarks, No Smoking Home |
| Structure | Patio(s) |
Building
| Bathroom Total | 2 |
| Bedrooms Total | 2 |
| Appliances | Dishwasher, Dryer, Oven - Built-in, Microwave, Refrigerator, Stove, Washer, Window Coverings |
| Basement Type | None |
| Constructed Date | 2008 |
| Heating Type | Heat Pump |
| Size Interior | 1,078 Ft2 |
| Type | Apartment |
Parking
| Heated Garage | |
| Underground |
Land
| Acreage | No |
| Land Amenities | Park, Playground, Public Transit, Schools, Shopping |
| Size Irregular | 89.87 |
| Size Total | 89.87 M2 |
| Size Total Text | 89.87 M2 |
Rooms
| Level | Type | Length | Width | Dimensions |
|---|---|---|---|---|
| Main Level | Living Room | 15'11" x 13' | ||
| Main Level | Dining Room | 9'2" x 14' | ||
| Main Level | Kitchen | 14'1" x 9'3" | ||
| Main Level | Primary Bedroom | 12'1" x 14'7" | ||
| Main Level | Bedroom 2 | 10'10" x 12'9 |
Contact Us
Contact us for more information


