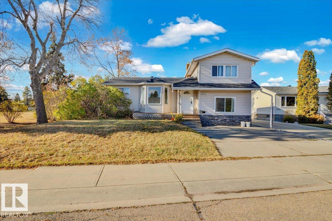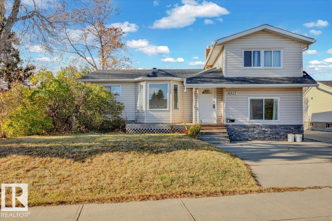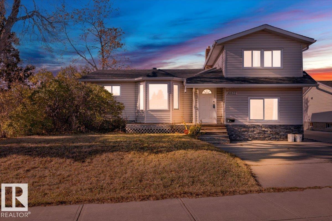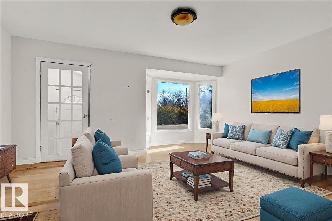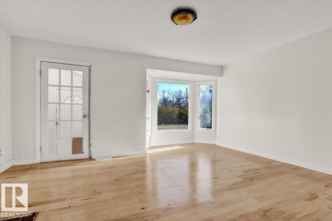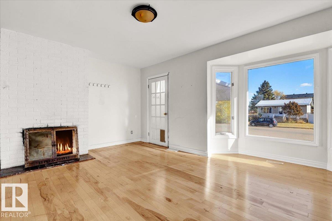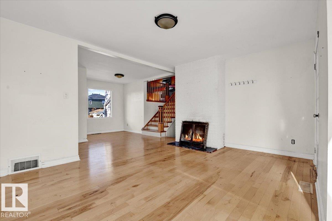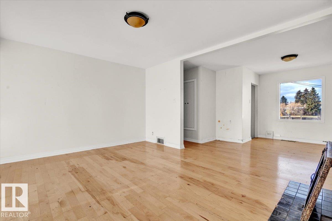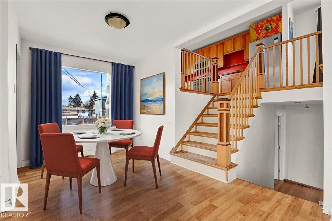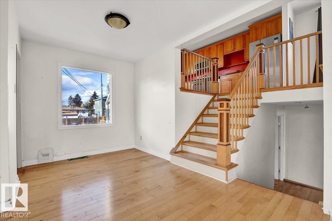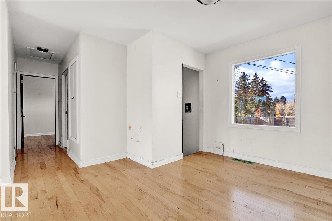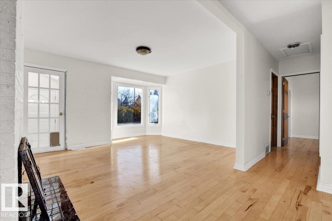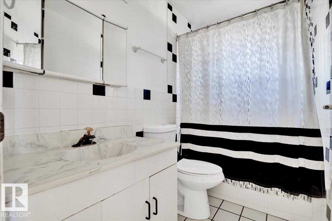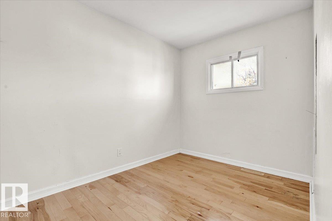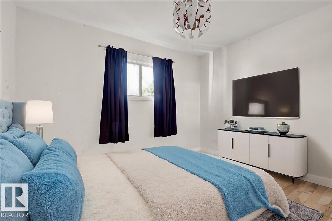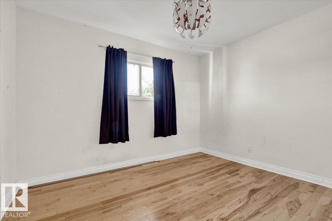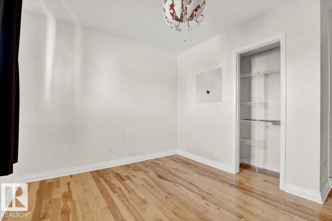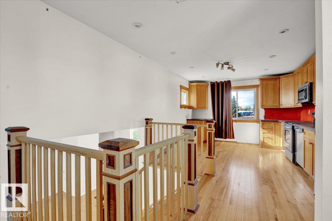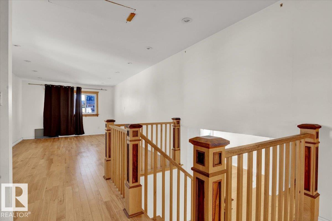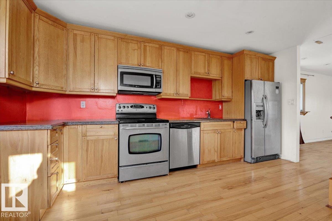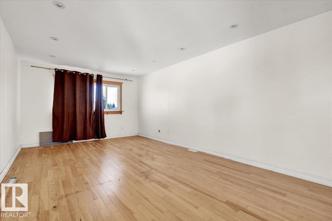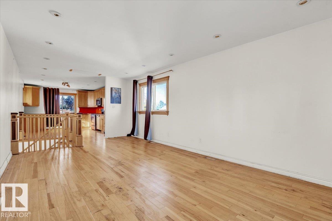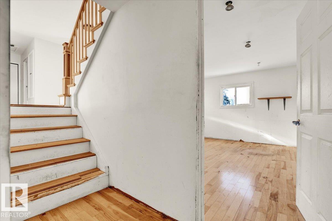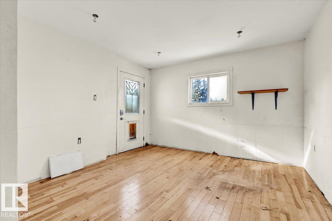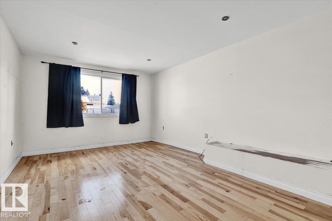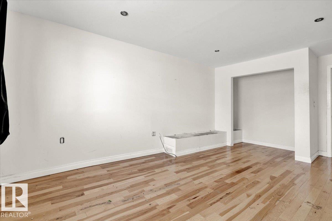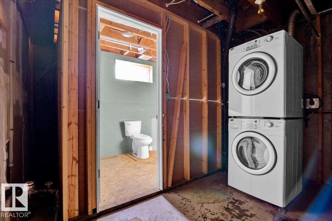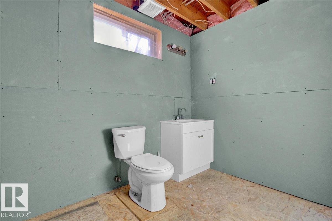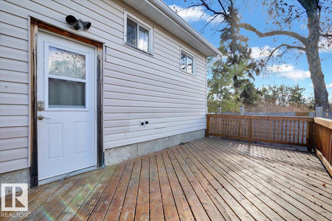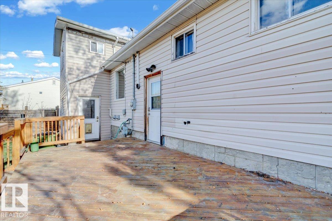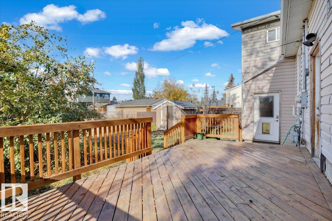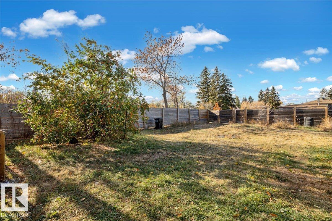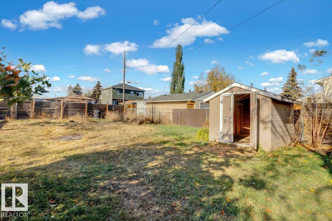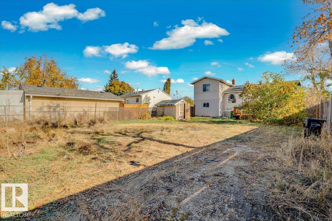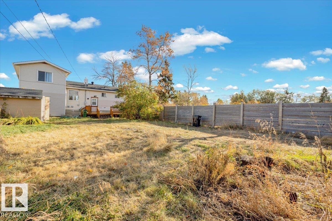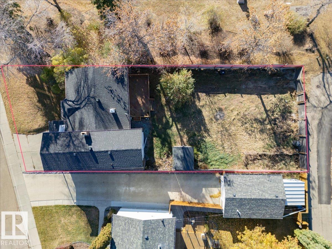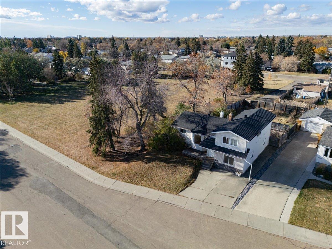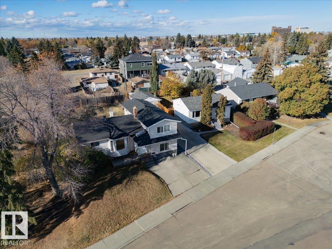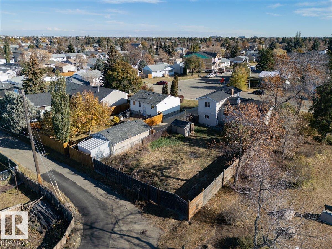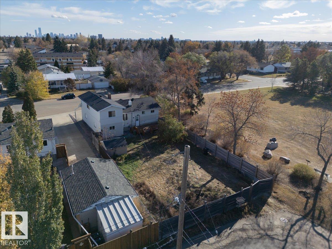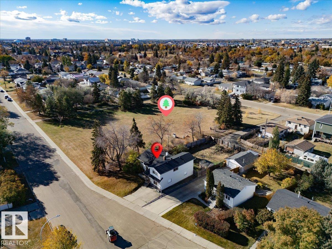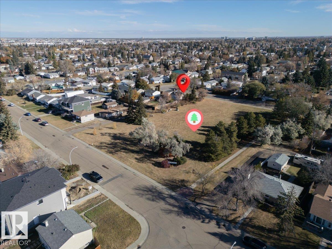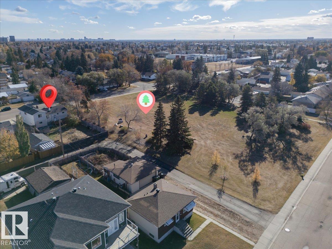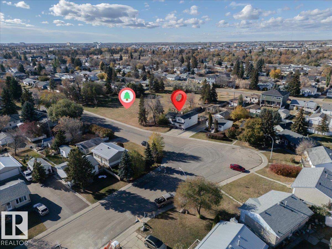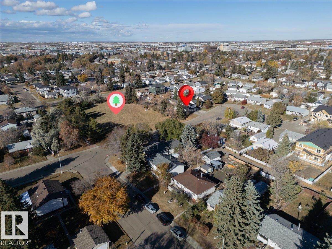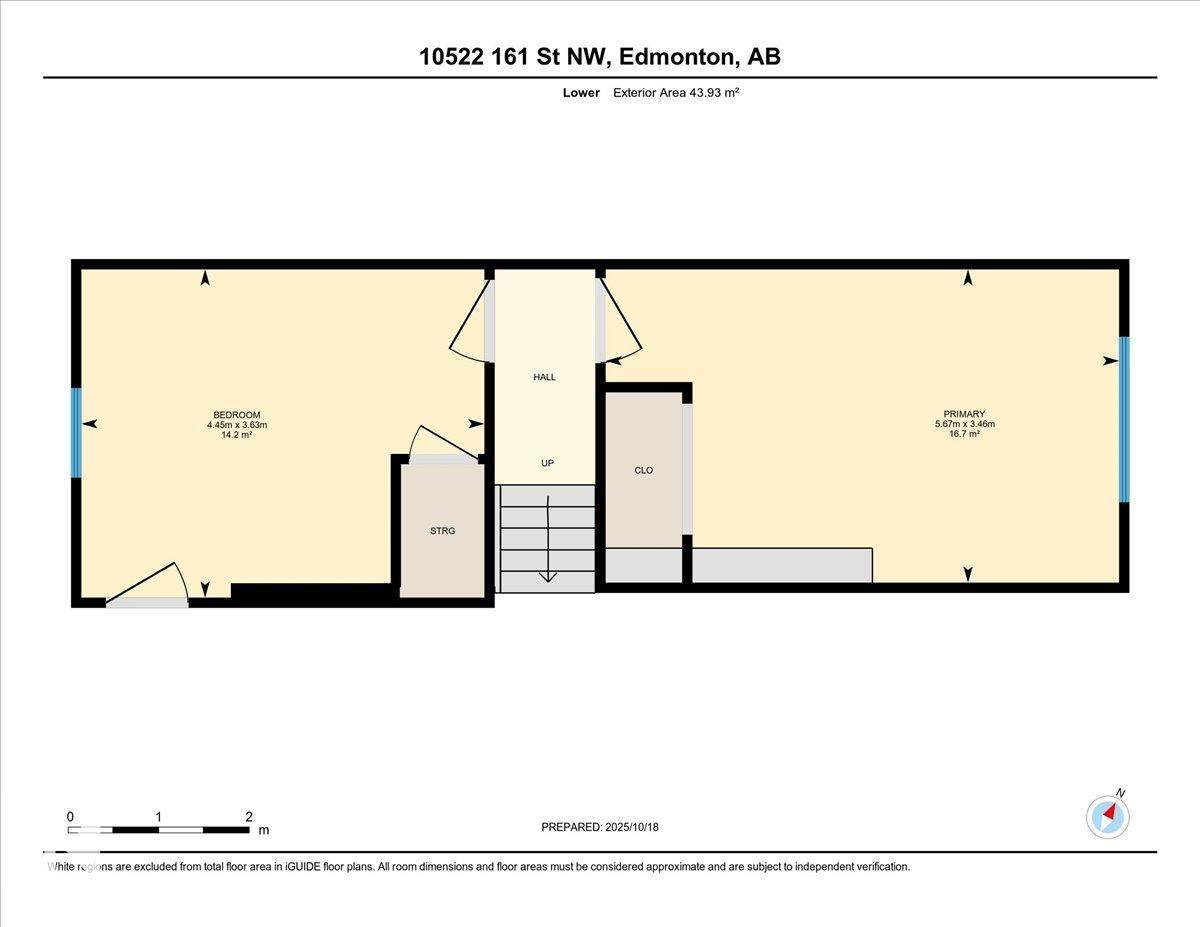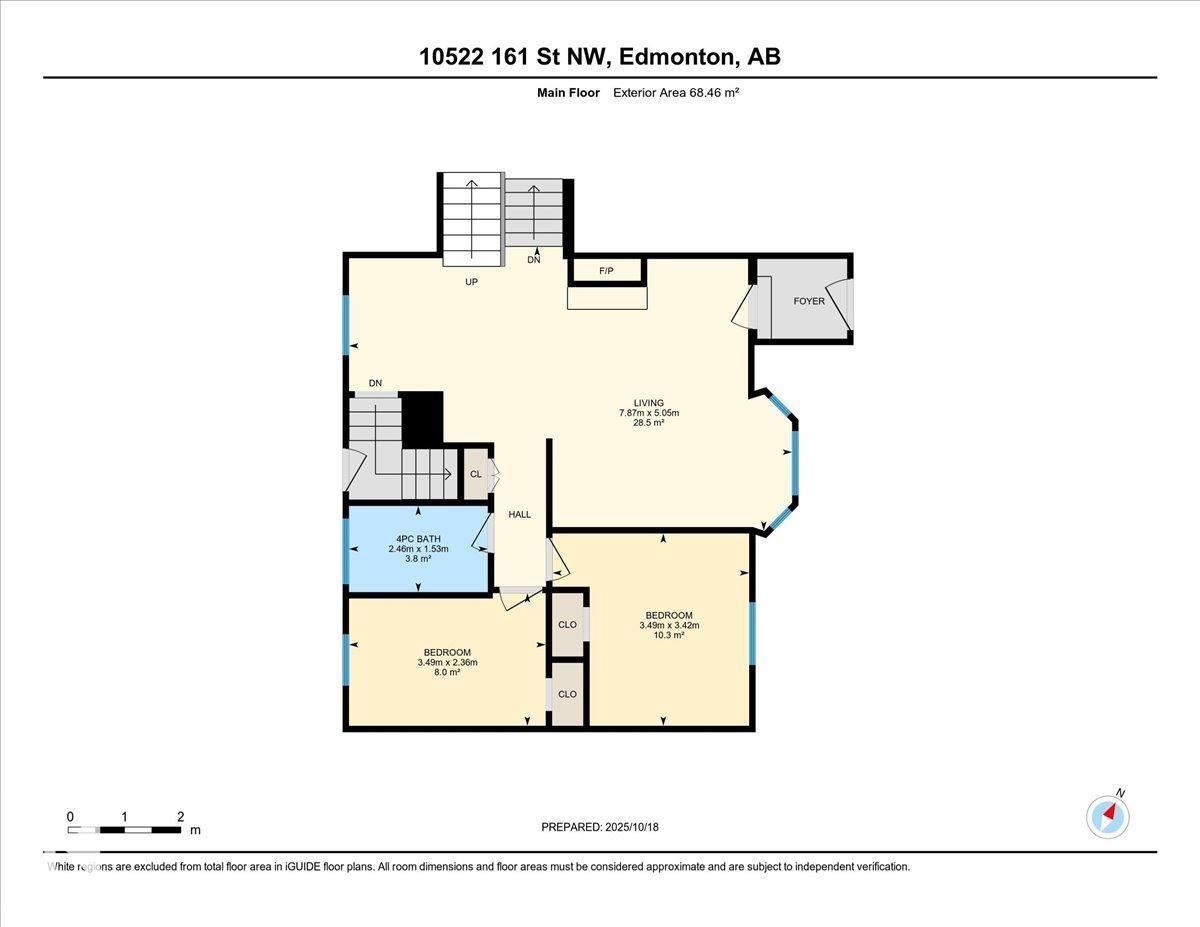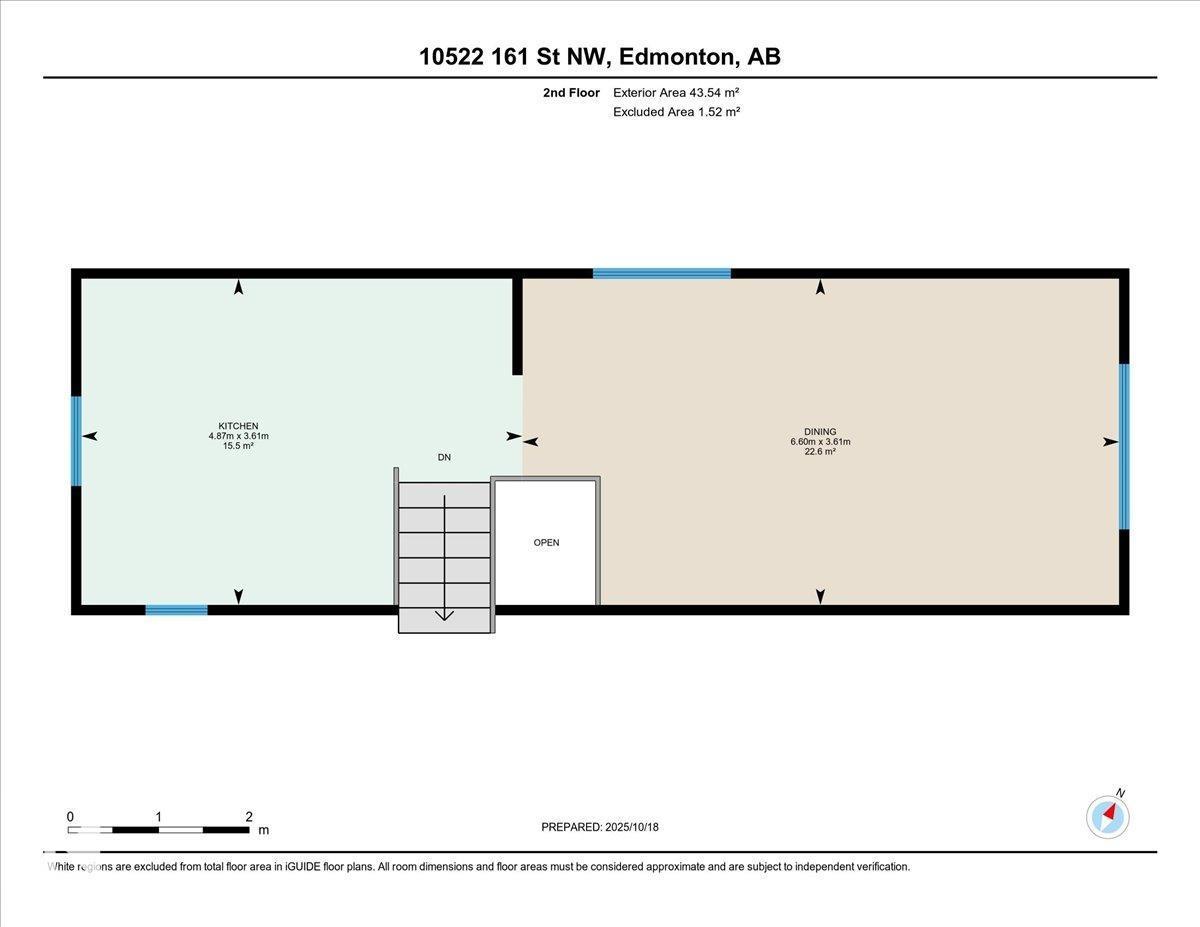4 Bedroom
2 Bathroom
1,678 ft2
Forced Air
$425,000
Investor Alert! Prime opportunity in Britannia Youngstown, ideally located next to a park on a large 50’ x 140’ corner lot. This property offers amazing potential for redevelopment, infill, or renovation perfectly suited for a future 4-plex or multi-unit project. The corner exposure allows excellent design flexibility and long-term value. This unique multi-level home provides over 1,500 sq. ft. of total living space across three levels, offering versatility for investors and homeowners alike. The main floor features a living room with fireplace, two bedrooms, & full bath. Upstairs, you’ll find an expansive kitchen & dining area ideal for entertaining or future redesign. The lower level is partly finished, featuring a large primary bedroom, additional bedroom, & storage space perfect for tenants, or future suite potential. Located in a mature west-end community close to downtown, schools, shopping, recreation, and transit, this property combines strong development potential with immediate livability. (id:62055)
Property Details
|
MLS® Number
|
E4462591 |
|
Property Type
|
Single Family |
|
Neigbourhood
|
Britannia Youngstown |
|
Amenities Near By
|
Playground, Public Transit, Schools, Shopping |
|
Features
|
Corner Site, See Remarks, Park/reserve, Lane |
|
Structure
|
Deck |
Building
|
Bathroom Total
|
2 |
|
Bedrooms Total
|
4 |
|
Appliances
|
Dishwasher, Dryer, Refrigerator, Stove, Washer |
|
Basement Development
|
Partially Finished |
|
Basement Type
|
Full (partially Finished) |
|
Constructed Date
|
1958 |
|
Construction Style Attachment
|
Detached |
|
Heating Type
|
Forced Air |
|
Size Interior
|
1,678 Ft2 |
|
Type
|
House |
Parking
Land
|
Acreage
|
No |
|
Land Amenities
|
Playground, Public Transit, Schools, Shopping |
|
Size Irregular
|
615.93 |
|
Size Total
|
615.93 M2 |
|
Size Total Text
|
615.93 M2 |
Rooms
| Level |
Type |
Length |
Width |
Dimensions |
|
Lower Level |
Primary Bedroom |
|
|
4.45m x 3.46m |
|
Lower Level |
Bedroom 2 |
|
|
4.45m x 3.63m |
|
Main Level |
Living Room |
|
|
7.87m x 5.05m |
|
Main Level |
Bedroom 3 |
|
|
3.49m x 3.42m |
|
Main Level |
Bedroom 4 |
|
|
3.49m x 2.36m |
|
Upper Level |
Dining Room |
|
|
6.60m x 3.61m |
|
Upper Level |
Kitchen |
|
|
4.87m x 3.61m |



