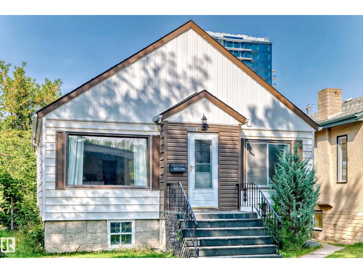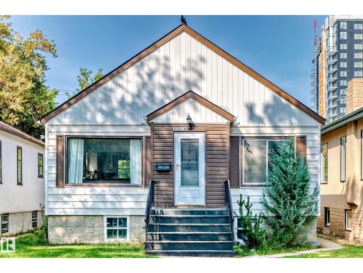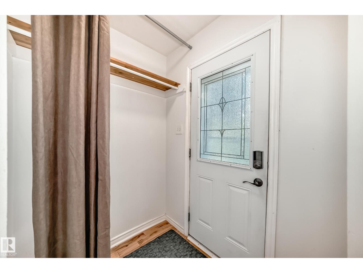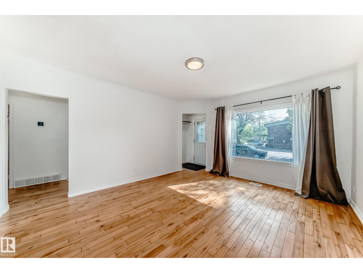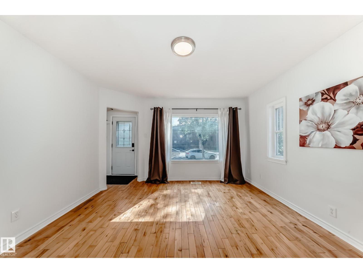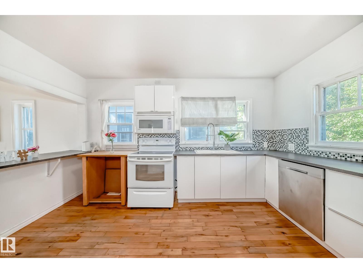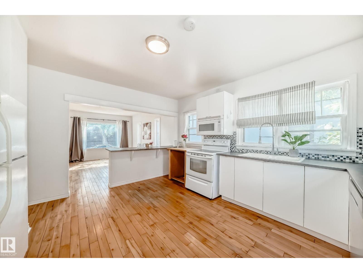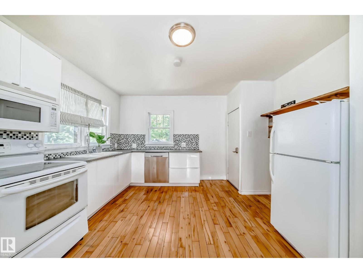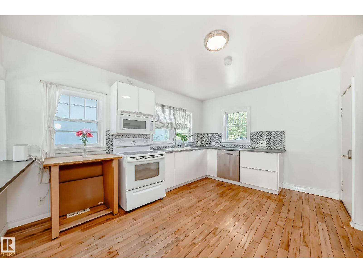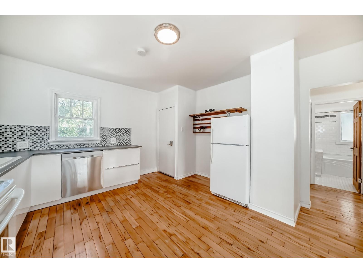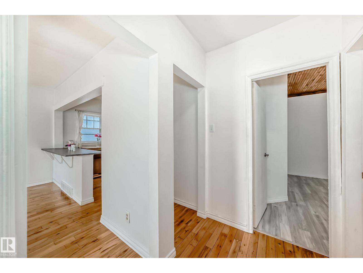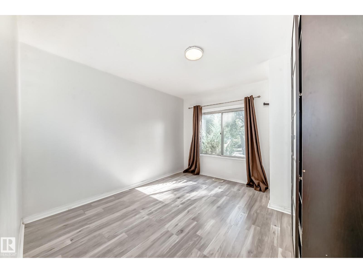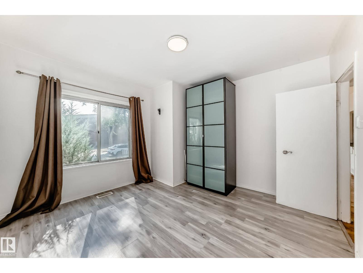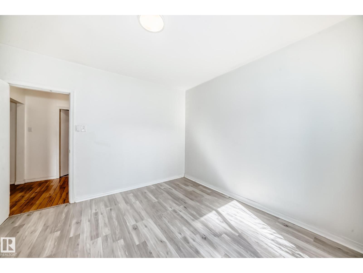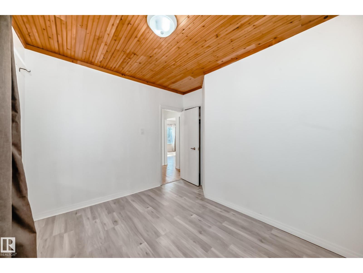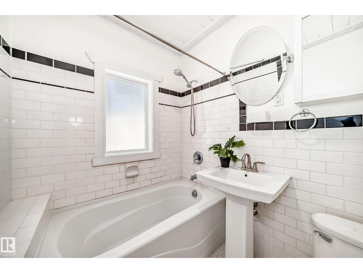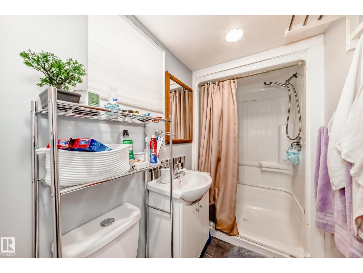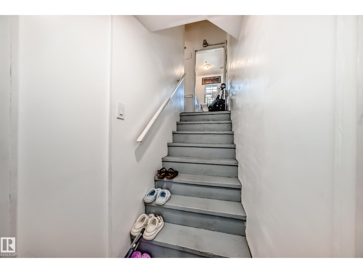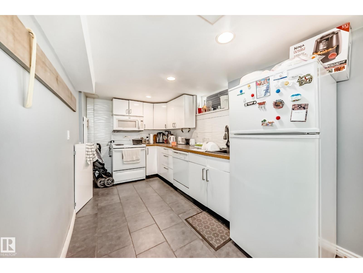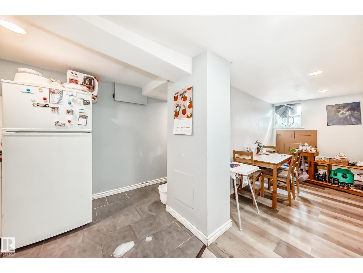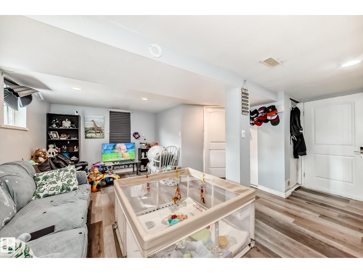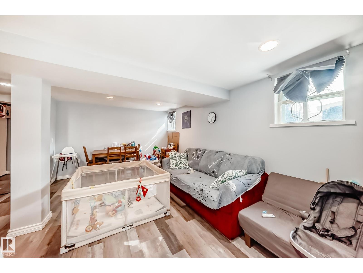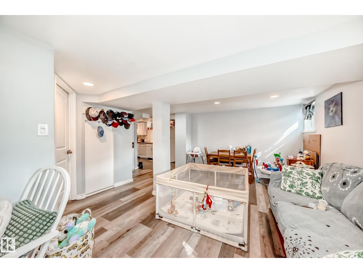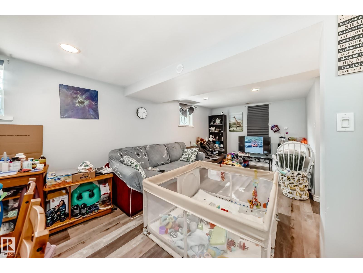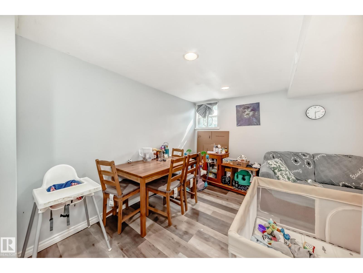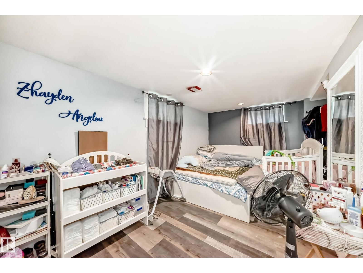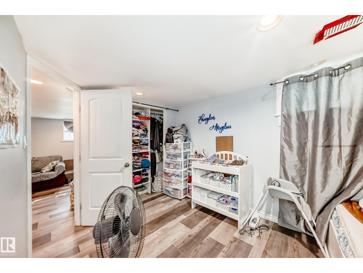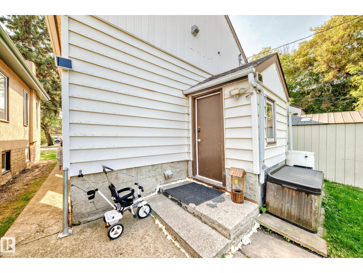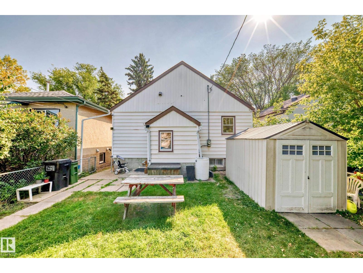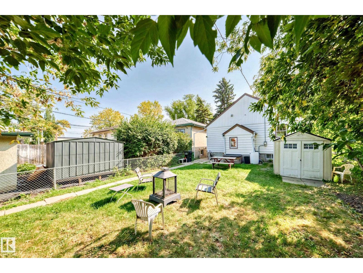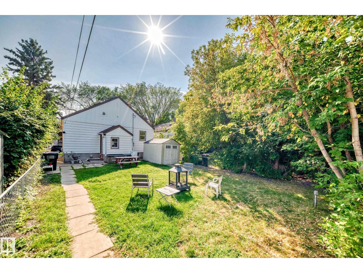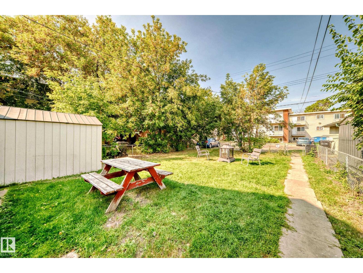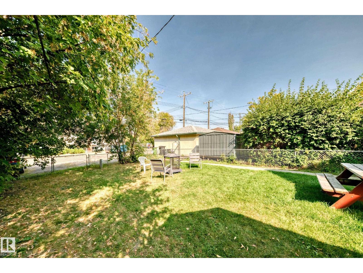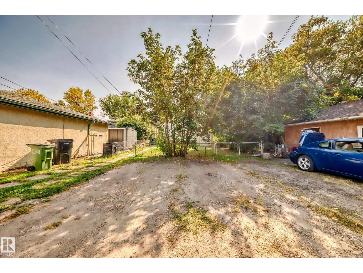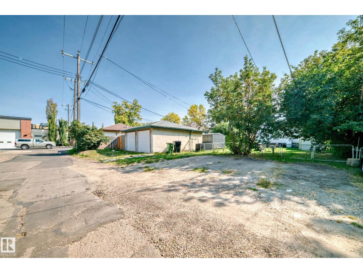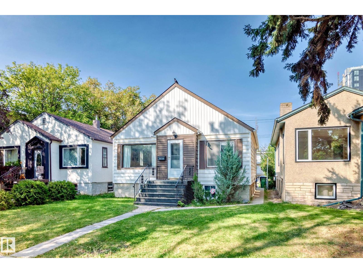3 Bedroom
2 Bathroom
840 ft2
Bungalow
Forced Air
$465,000
Great location in Queen Alexandra! Walks to busy Whyte Ave/University makes this property top market rents! This fantastic, renovated bungalow features two bedrooms up, one down, two kitchens, two living rooms & two bathrooms. Main floor offers bright, south facing living room with hardwood floorings. Kitchen with large counter & nice backsplash tiles adjacent to dining area. Two bedrooms & a 4pc bathroom. Main floor share laundry area. SEPARATE BACK DOOR ENTRANCE leads you to a FULLY FINISHED BASEMENT comes with third bedroom, second living room, second kitchen & utility room. Upgrades during years: shingle & furnace (yr 2012), hot water tank ( yr 2023) & newer floorings. Large yard & 3 car parking at the back. This house is just minutes to University of Alberta, Queen Alexandra school, Allendale School, Scona High School, Whyte Ave, River Valley, public transportation. Perfect for LIVE IN or RENT for years and rebuild on a RF3 Zoning! Don't miss out this great opportunity! (id:62055)
Property Details
|
MLS® Number
|
E4456818 |
|
Property Type
|
Single Family |
|
Neigbourhood
|
Queen Alexandra |
|
Amenities Near By
|
Playground, Public Transit, Schools, Shopping |
|
Features
|
Lane |
|
Parking Space Total
|
3 |
Building
|
Bathroom Total
|
2 |
|
Bedrooms Total
|
3 |
|
Appliances
|
Dryer, Washer, Refrigerator, Two Stoves, Dishwasher |
|
Architectural Style
|
Bungalow |
|
Basement Development
|
Finished |
|
Basement Type
|
Full (finished) |
|
Constructed Date
|
1944 |
|
Construction Style Attachment
|
Detached |
|
Heating Type
|
Forced Air |
|
Stories Total
|
1 |
|
Size Interior
|
840 Ft2 |
|
Type
|
House |
Parking
Land
|
Acreage
|
No |
|
Fence Type
|
Fence |
|
Land Amenities
|
Playground, Public Transit, Schools, Shopping |
|
Size Irregular
|
404.97 |
|
Size Total
|
404.97 M2 |
|
Size Total Text
|
404.97 M2 |
Rooms
| Level |
Type |
Length |
Width |
Dimensions |
|
Basement |
Bedroom 3 |
4.94 m |
2.54 m |
4.94 m x 2.54 m |
|
Basement |
Second Kitchen |
4.8 m |
2.29 m |
4.8 m x 2.29 m |
|
Basement |
Utility Room |
|
|
Measurements not available |
|
Main Level |
Living Room |
3.97 m |
3.26 m |
3.97 m x 3.26 m |
|
Main Level |
Dining Room |
2.16 m |
1.24 m |
2.16 m x 1.24 m |
|
Main Level |
Kitchen |
4.01 m |
3.97 m |
4.01 m x 3.97 m |
|
Main Level |
Primary Bedroom |
3.59 m |
3.33 m |
3.59 m x 3.33 m |
|
Main Level |
Bedroom 2 |
3.34 m |
2.53 m |
3.34 m x 2.53 m |
|
Main Level |
Laundry Room |
1.94 m |
1.59 m |
1.94 m x 1.59 m |


