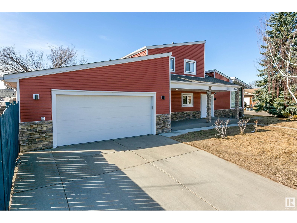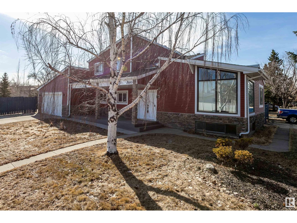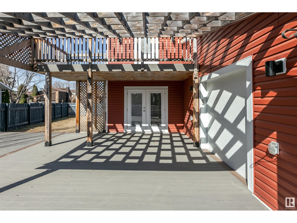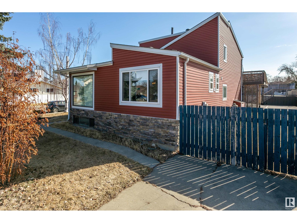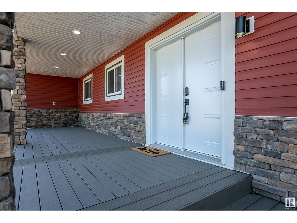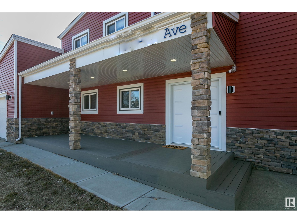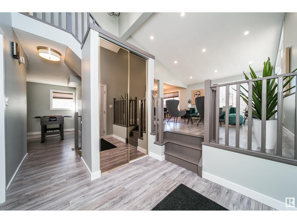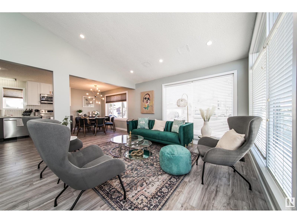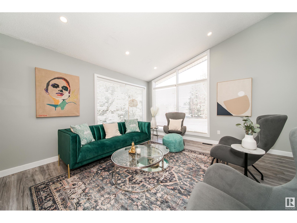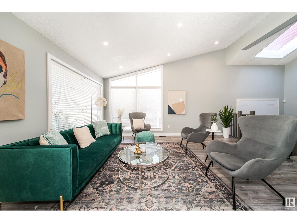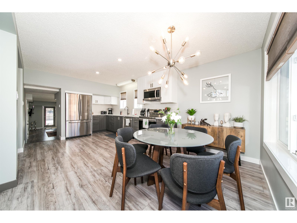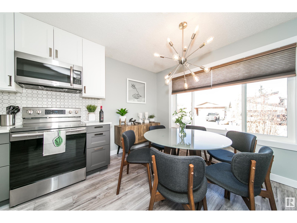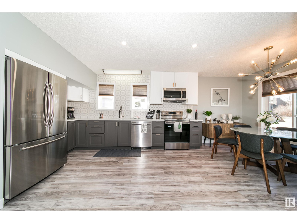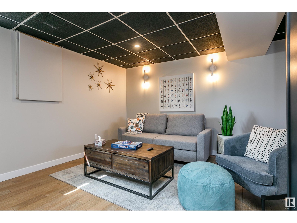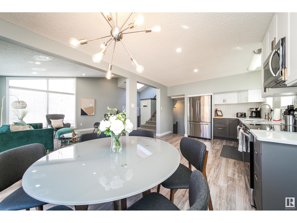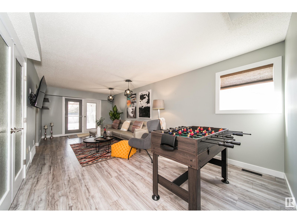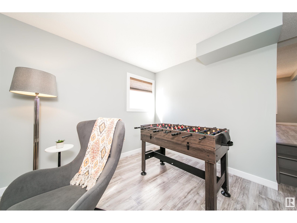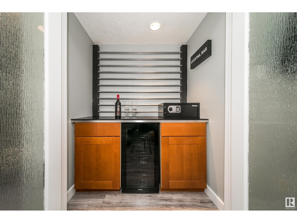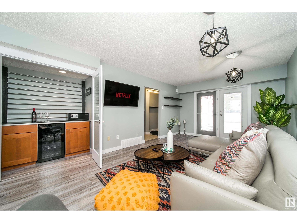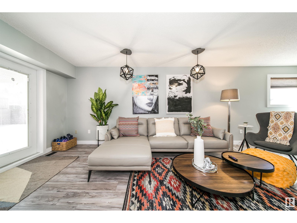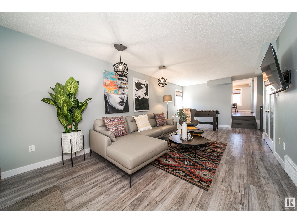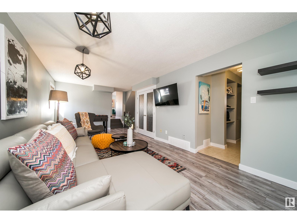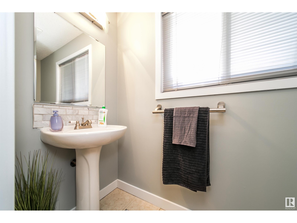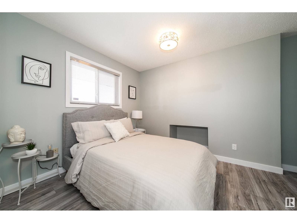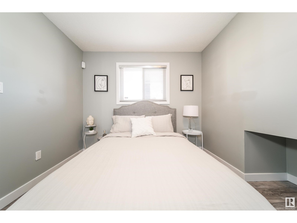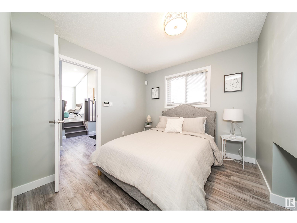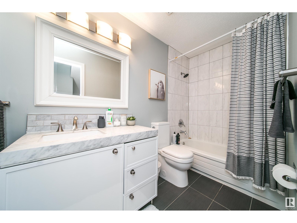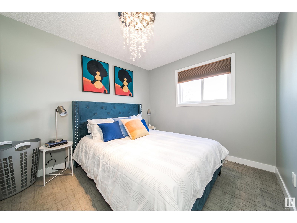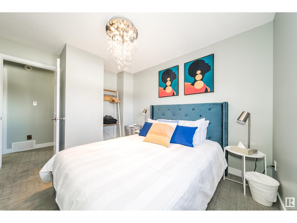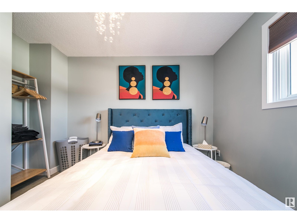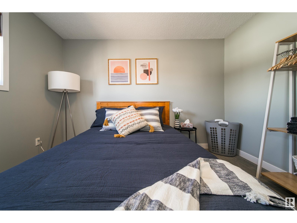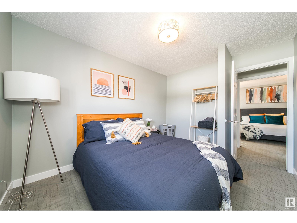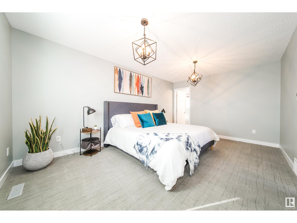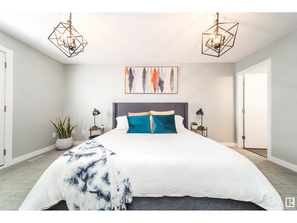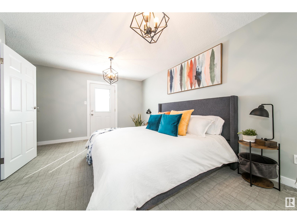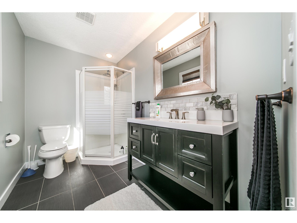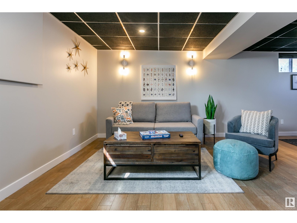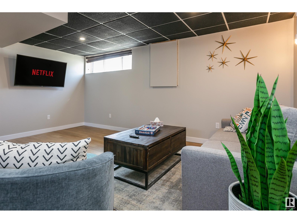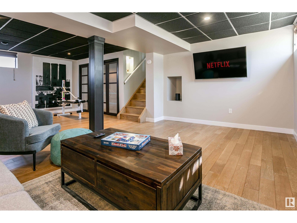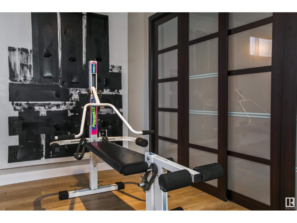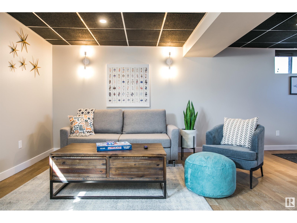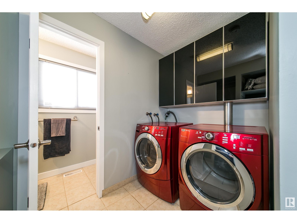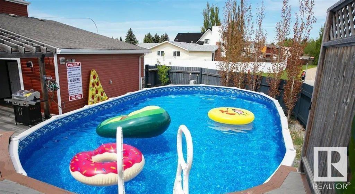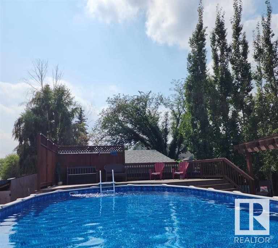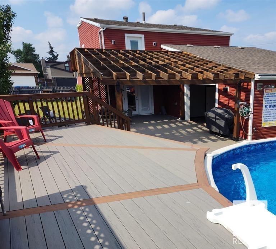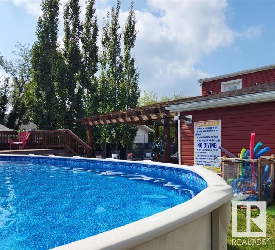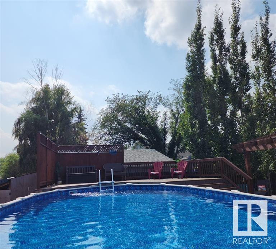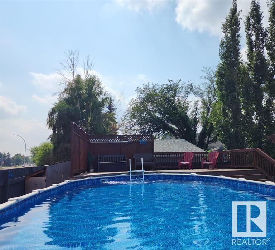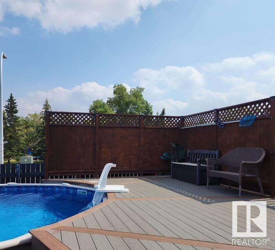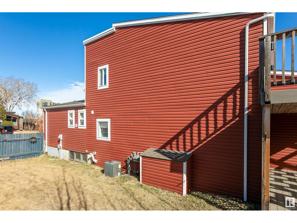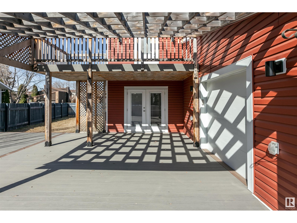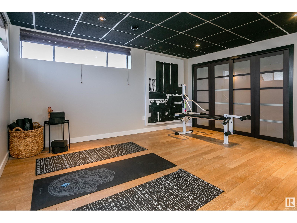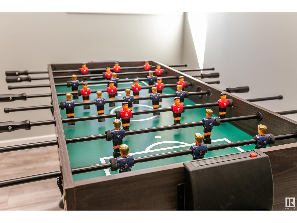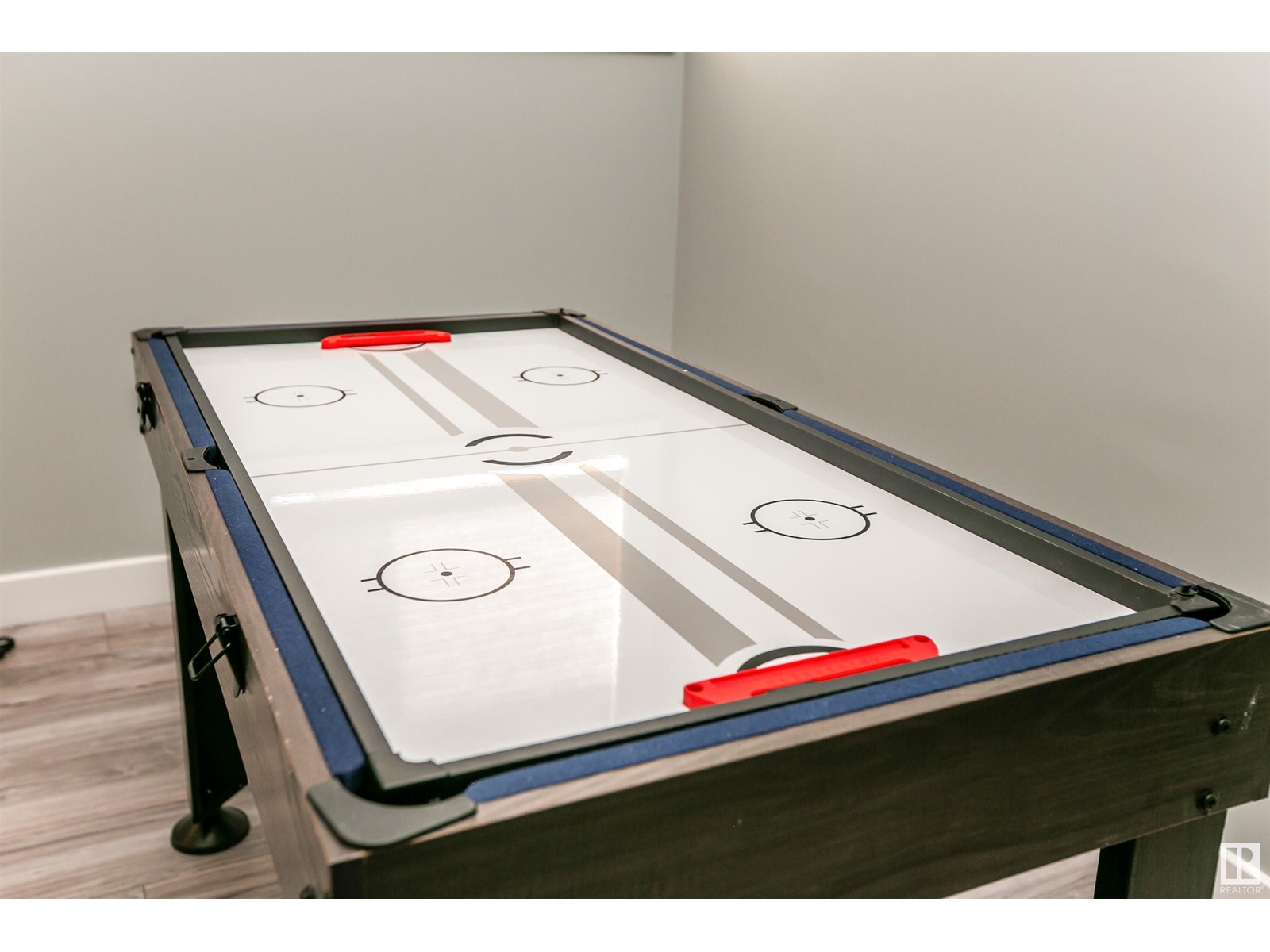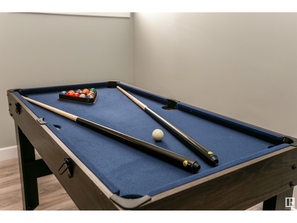4 Bedroom
3 Bathroom
1,905 ft2
Central Air Conditioning
Forced Air
$689,900
FIND YOUR WAY HOME in this beautifully renovated gem in a popular Southwest community, offering a perfect blend of style, comfort, and income potential. Currently operating as a successful Airbnb, this property can be a turnkey opportunity for investors. Nestled on an expansive 8,000+ sq ft corner lot, the home provides ample parking, including an RV pad and an oversized double attached garage with drive-through access to the backyard which includes an updated POOL and PRIVATE OASIS! The open, contemporary floor plan features a modern kitchen that seamlessly flows into a living room with soaring vaulted ceilings. Extensive updates include a new kitchen and bathrooms, vinyl plank and carpet flooring, wide profile baseboards, and new siding. Enjoy the convenience of a high-efficiency furnace and central A/C. Located near schools, shopping, and LRT, this home is a rare find, offering both lifestyle and investment benefits! (id:62055)
Property Details
|
MLS® Number
|
E4439058 |
|
Property Type
|
Single Family |
|
Neigbourhood
|
Ermineskin |
|
Amenities Near By
|
Playground, Public Transit, Schools, Shopping |
|
Community Features
|
Public Swimming Pool |
|
Features
|
Corner Site, Flat Site, Park/reserve, Skylight |
|
Structure
|
Deck, Patio(s) |
Building
|
Bathroom Total
|
3 |
|
Bedrooms Total
|
4 |
|
Appliances
|
Dishwasher, Dryer, Furniture, Refrigerator, Stove, Washer, See Remarks |
|
Basement Development
|
Finished |
|
Basement Type
|
Full (finished) |
|
Ceiling Type
|
Vaulted |
|
Constructed Date
|
1979 |
|
Construction Style Attachment
|
Detached |
|
Cooling Type
|
Central Air Conditioning |
|
Half Bath Total
|
1 |
|
Heating Type
|
Forced Air |
|
Size Interior
|
1,905 Ft2 |
|
Type
|
House |
Parking
|
Detached Garage
|
|
|
Oversize
|
|
|
R V
|
|
Land
|
Acreage
|
No |
|
Land Amenities
|
Playground, Public Transit, Schools, Shopping |
|
Size Irregular
|
746.71 |
|
Size Total
|
746.71 M2 |
|
Size Total Text
|
746.71 M2 |
Rooms
| Level |
Type |
Length |
Width |
Dimensions |
|
Basement |
Recreation Room |
4.59 m |
6.98 m |
4.59 m x 6.98 m |
|
Main Level |
Living Room |
5.35 m |
3.9 m |
5.35 m x 3.9 m |
|
Main Level |
Kitchen |
6.33 m |
3.41 m |
6.33 m x 3.41 m |
|
Main Level |
Family Room |
7.56 m |
3.41 m |
7.56 m x 3.41 m |
|
Main Level |
Bedroom 4 |
2.93 m |
2.9 m |
2.93 m x 2.9 m |
|
Upper Level |
Primary Bedroom |
5.13 m |
4.43 m |
5.13 m x 4.43 m |
|
Upper Level |
Bedroom 2 |
2.89 m |
3.57 m |
2.89 m x 3.57 m |
|
Upper Level |
Bedroom 3 |
2.88 m |
3.5 m |
2.88 m x 3.5 m |


