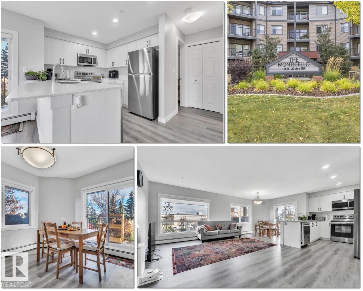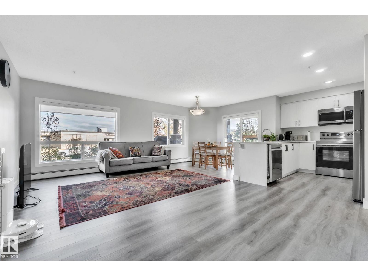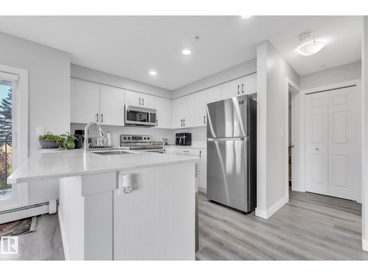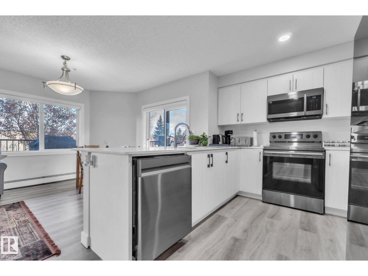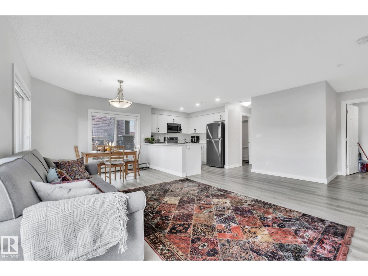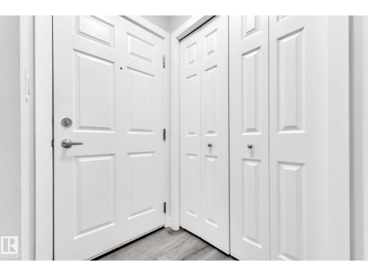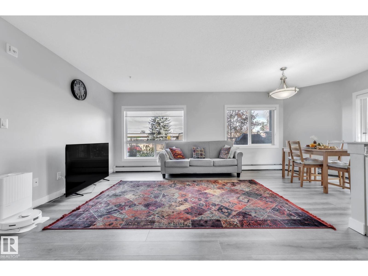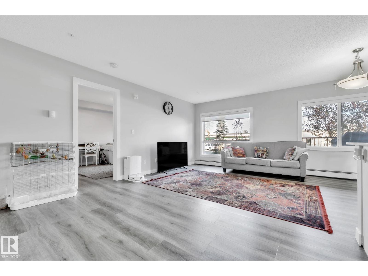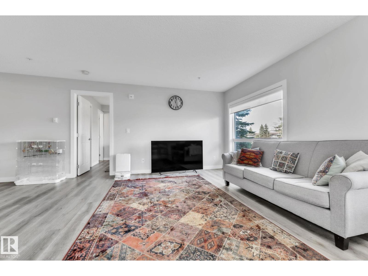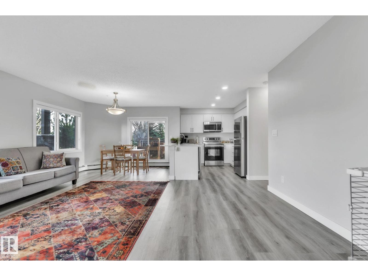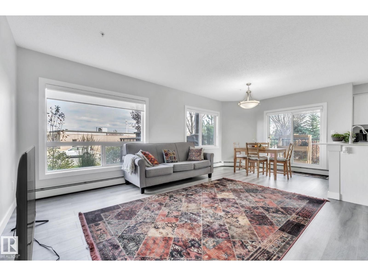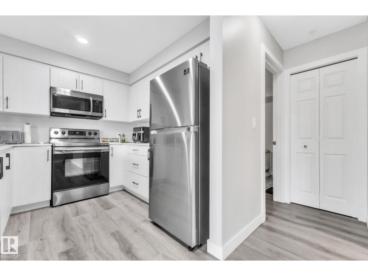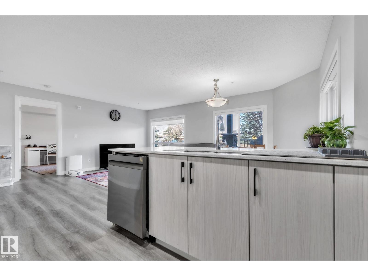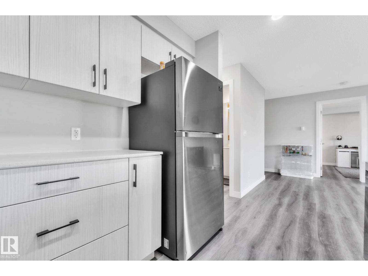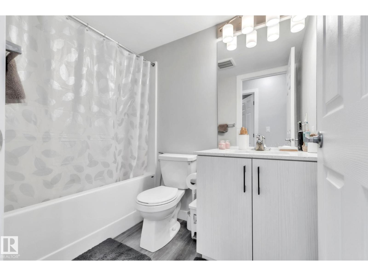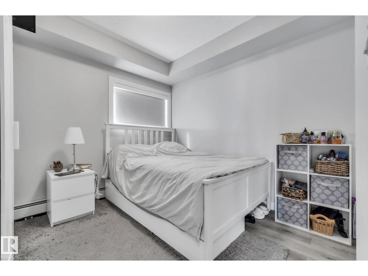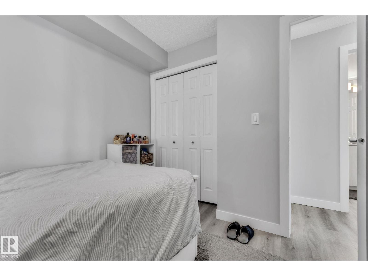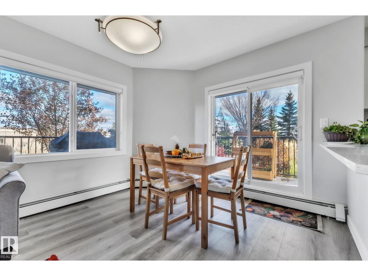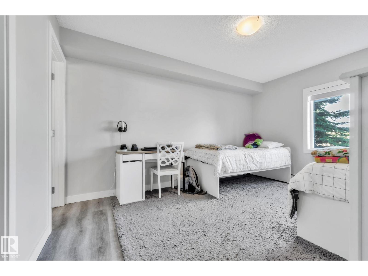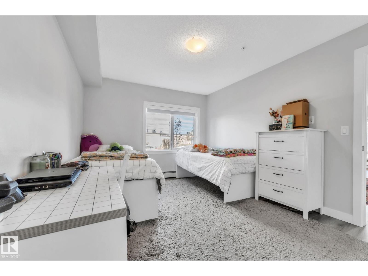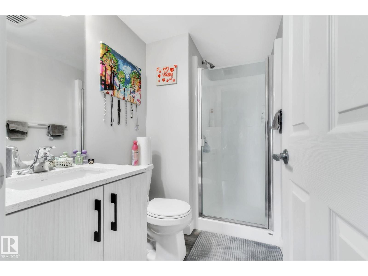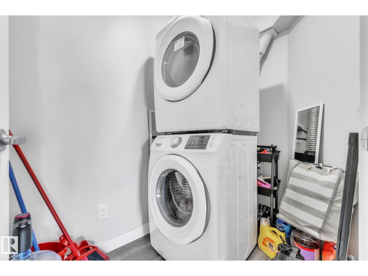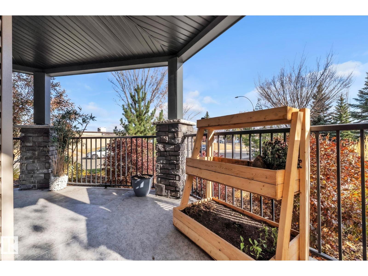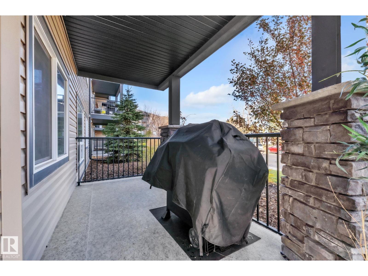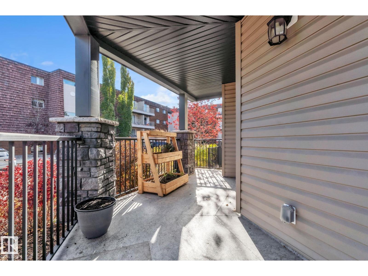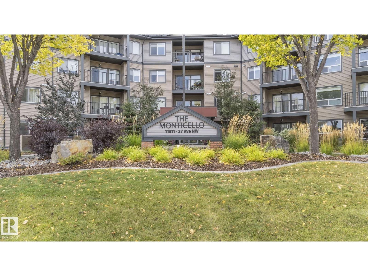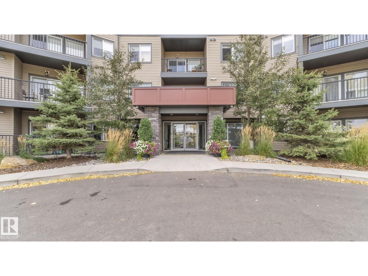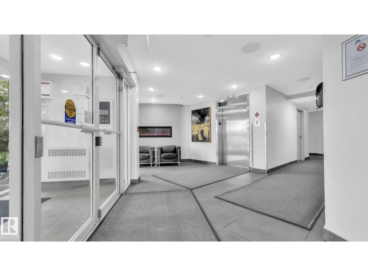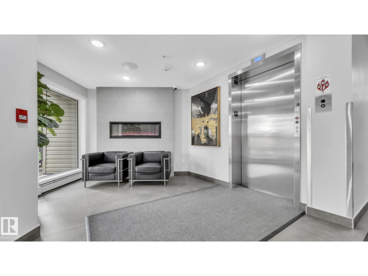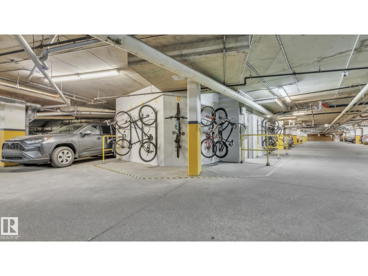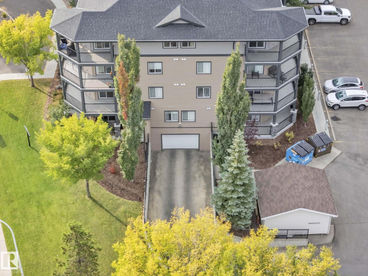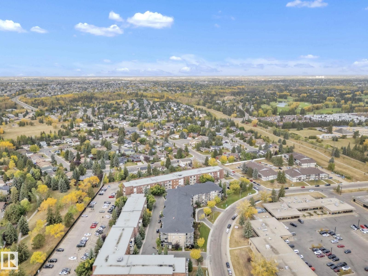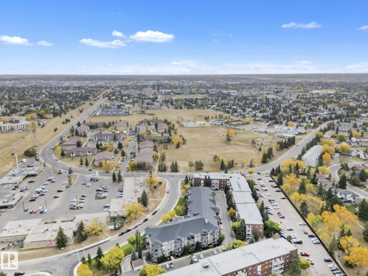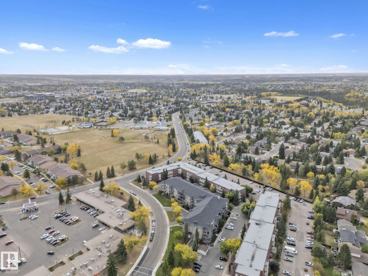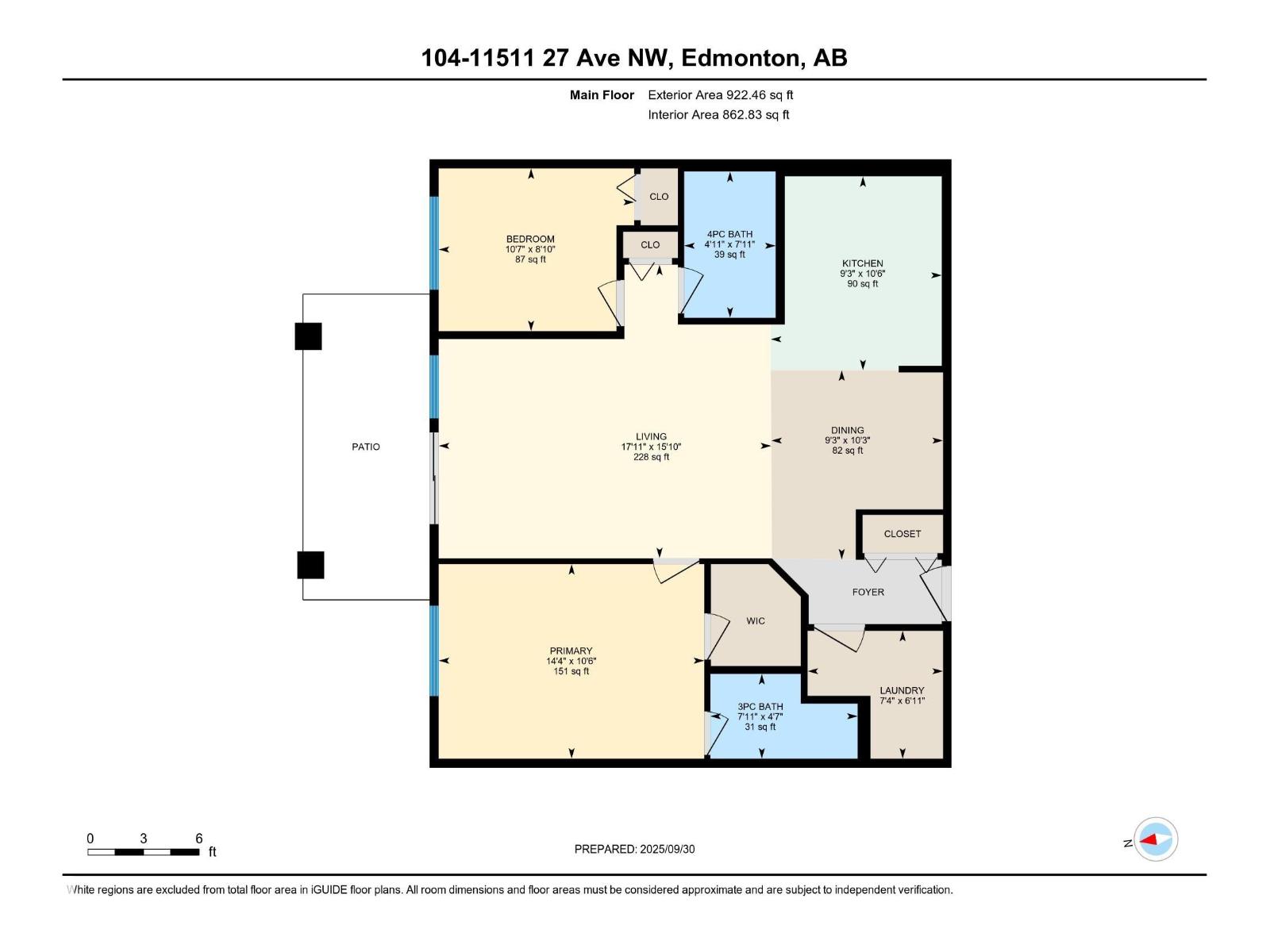#105 11511 27 Av Nw Edmonton, Alberta T6J 7J8
$199,800Maintenance, Exterior Maintenance, Heat, Insurance, Common Area Maintenance, Property Management, Other, See Remarks, Water
$513.88 Monthly
Maintenance, Exterior Maintenance, Heat, Insurance, Common Area Maintenance, Property Management, Other, See Remarks, Water
$513.88 MonthlyEvery once in a while something truly special comes to market & this is it. A true unicorn in condo living, this bright corner 2-bedroom, 2-bath home is a 10/10. Sunlight fills every corner, creating an airy & welcoming atmosphere from the moment you walk in. The layout is open & functional! The modern kitchen flows naturally into the dining & living areas, perfect for entertaining or relaxing. Each bedroom has its own full bath, offering comfort & privacy for residents & guests alike. Step onto your balcony with your morning coffee & soak in the view as the day winds down. The building is beautifully maintained, professionally managed, & secured with 24/7 surveillance for peace of mind. The on-site team genuinely cares about the community & it shows in every detail. Whether you’re looking for an easy lock-&-leave lifestyle or simply a place that feels like home, this condo delivers it all. Pets are welcome with board approval. Don't forget about underground parking, in-suite laundry & so much more! (id:62055)
Property Details
| MLS® Number | E4463141 |
| Property Type | Single Family |
| Neigbourhood | Blue Quill |
| Amenities Near By | Playground, Public Transit, Schools, Shopping |
| Features | See Remarks, No Smoking Home |
Building
| Bathroom Total | 2 |
| Bedrooms Total | 2 |
| Appliances | Dishwasher, Dryer, Microwave Range Hood Combo, Refrigerator, Stove, Washer, Window Coverings |
| Basement Type | None |
| Constructed Date | 2019 |
| Heating Type | Baseboard Heaters |
| Size Interior | 893 Ft2 |
| Type | Apartment |
Parking
| Underground |
Land
| Acreage | No |
| Land Amenities | Playground, Public Transit, Schools, Shopping |
Rooms
| Level | Type | Length | Width | Dimensions |
|---|---|---|---|---|
| Main Level | Living Room | 5.28 m | 3.91 m | 5.28 m x 3.91 m |
| Main Level | Dining Room | 3.15 m | 2.7 m | 3.15 m x 2.7 m |
| Main Level | Primary Bedroom | 4.2 m | 3.19 m | 4.2 m x 3.19 m |
| Main Level | Bedroom 2 | 2.95 m | 3.04 m | 2.95 m x 3.04 m |
Contact Us
Contact us for more information


