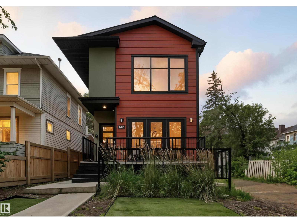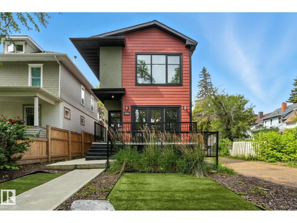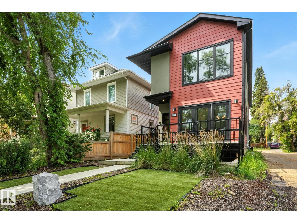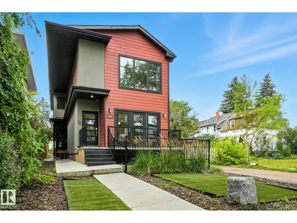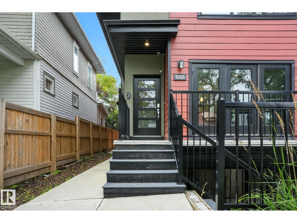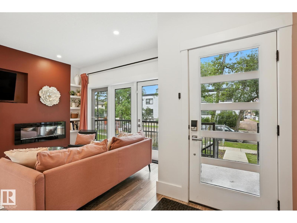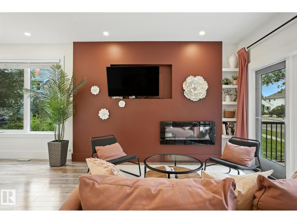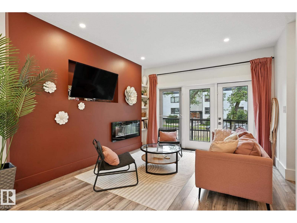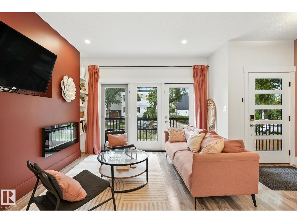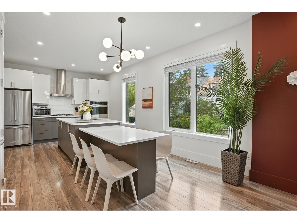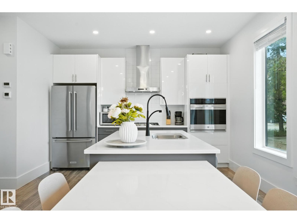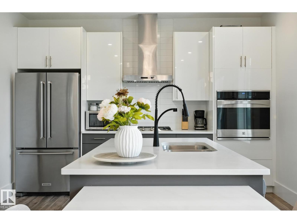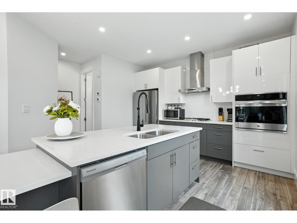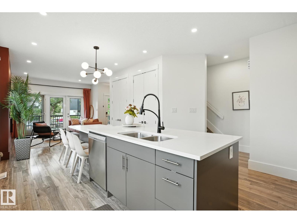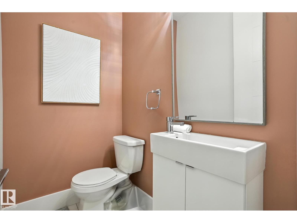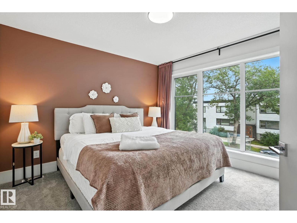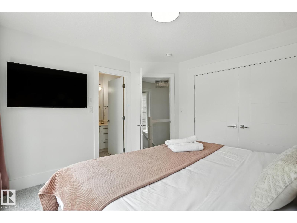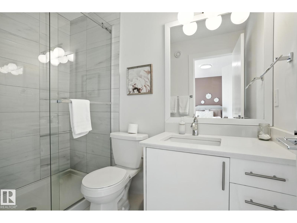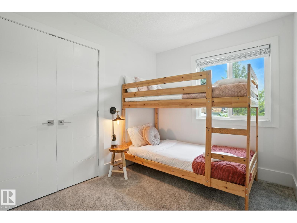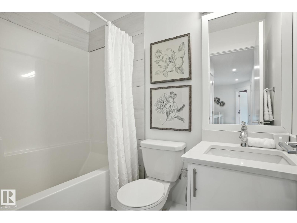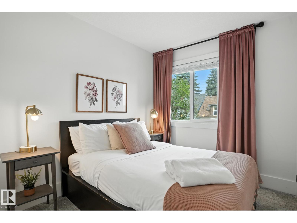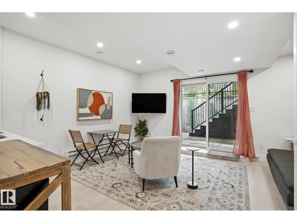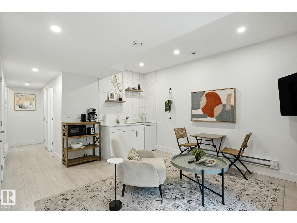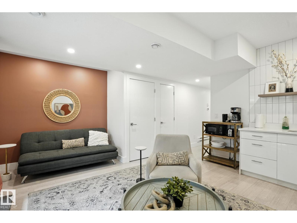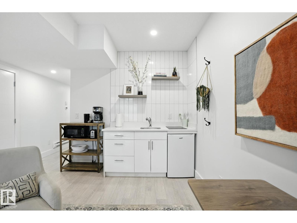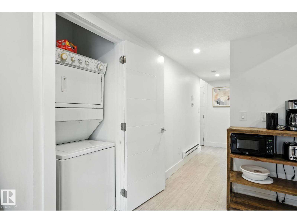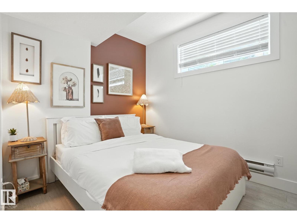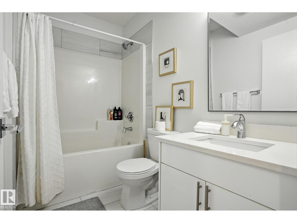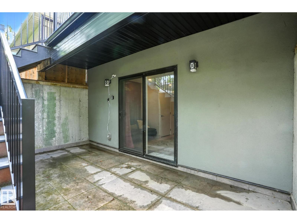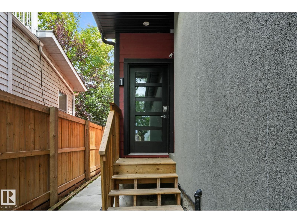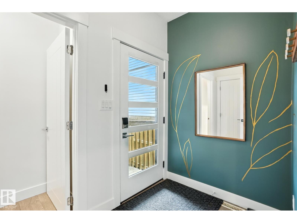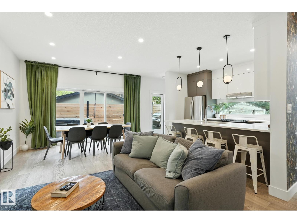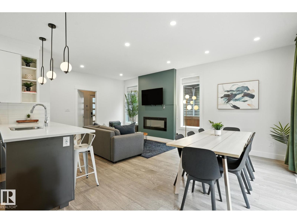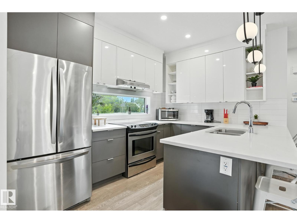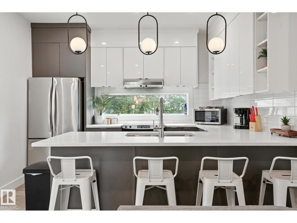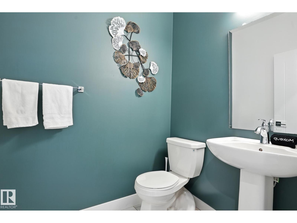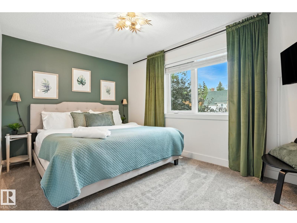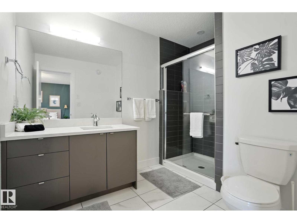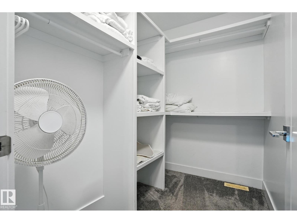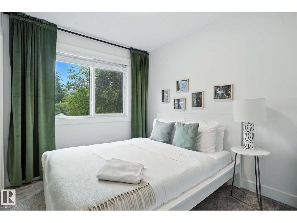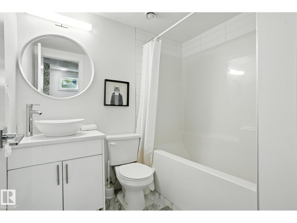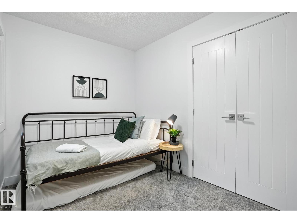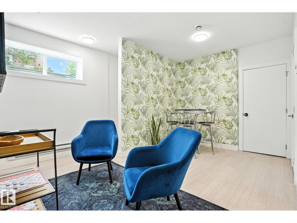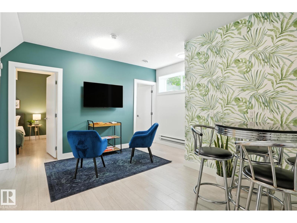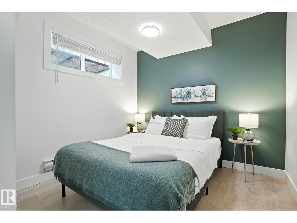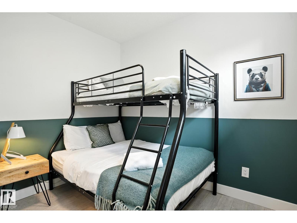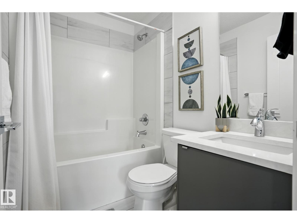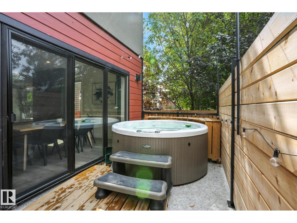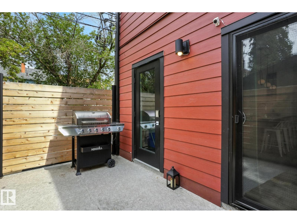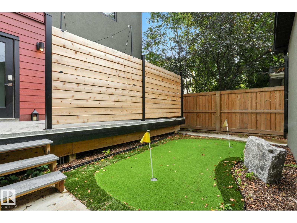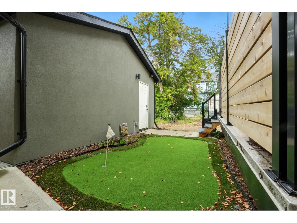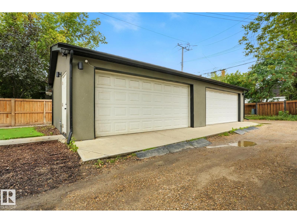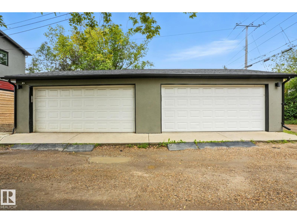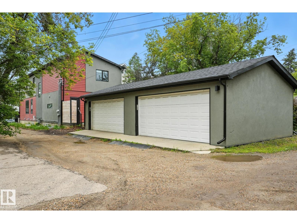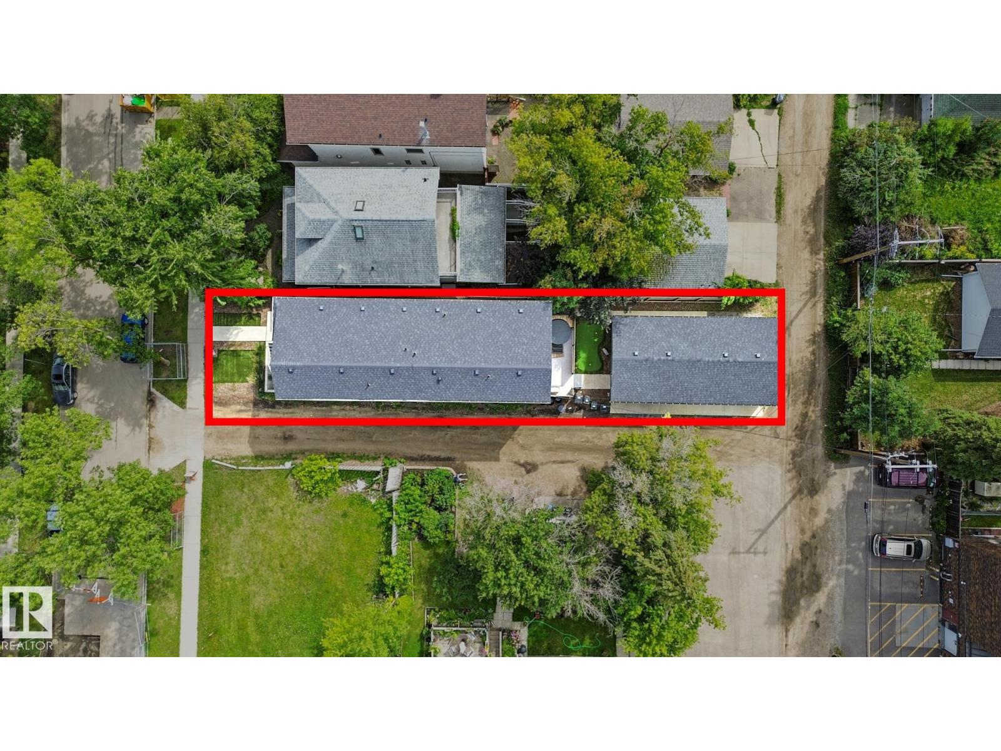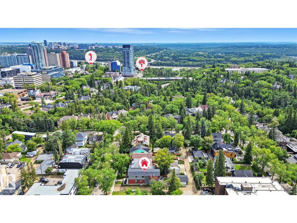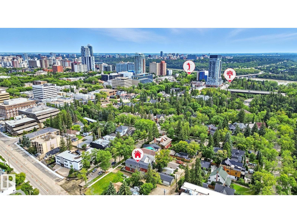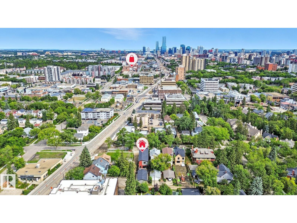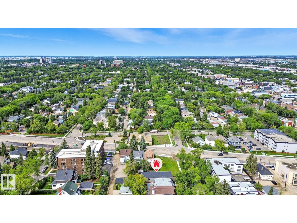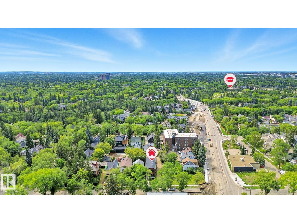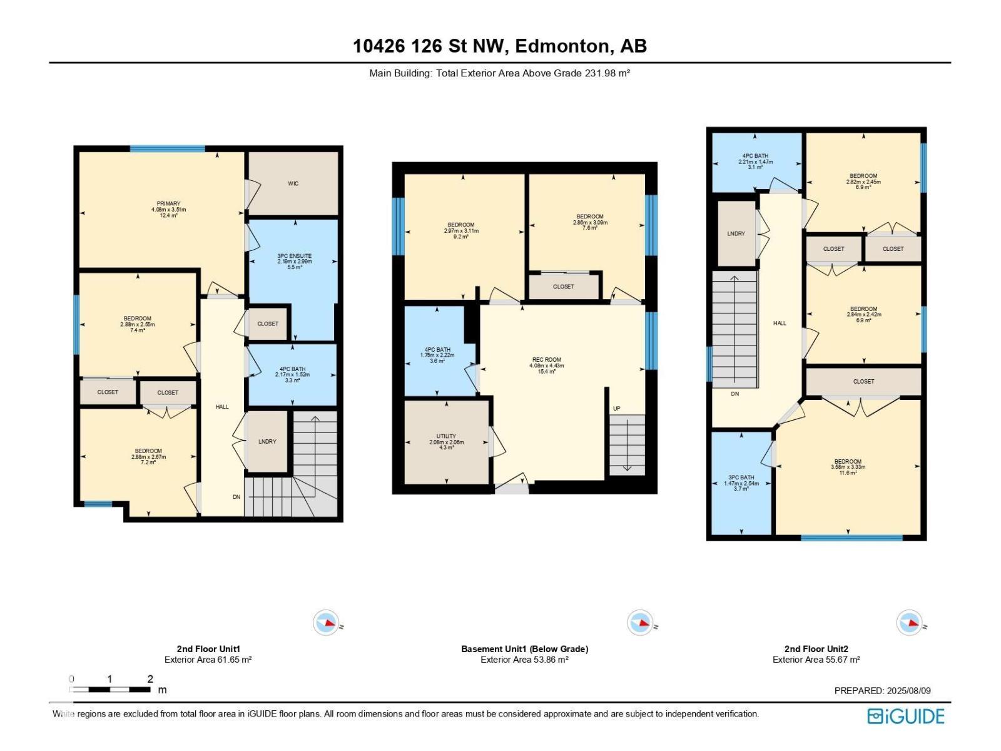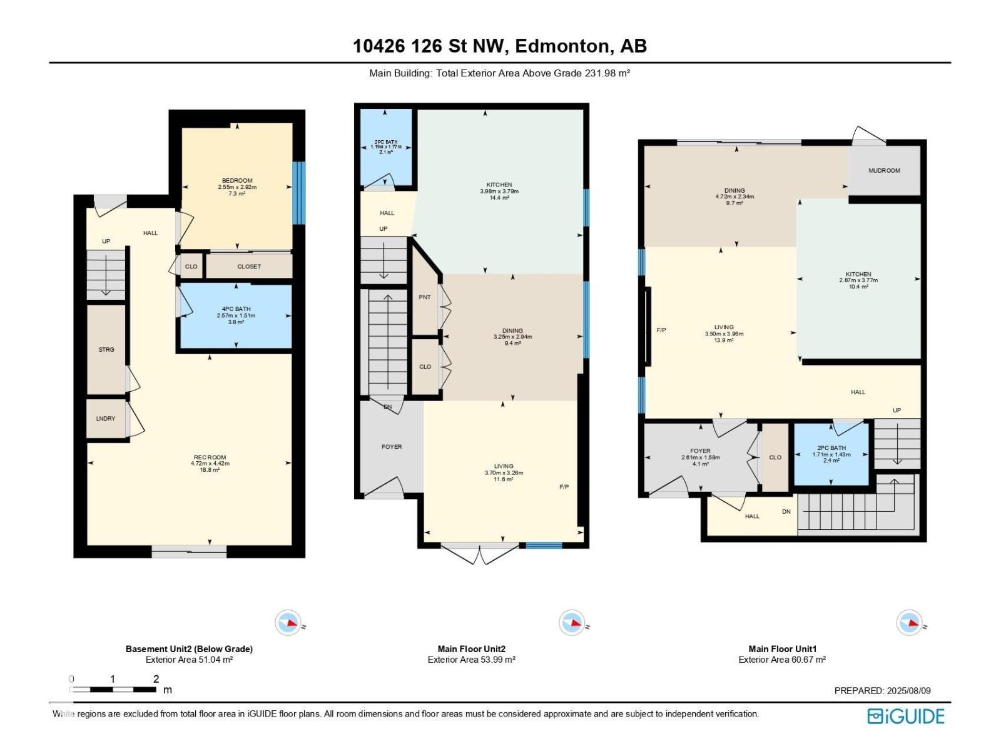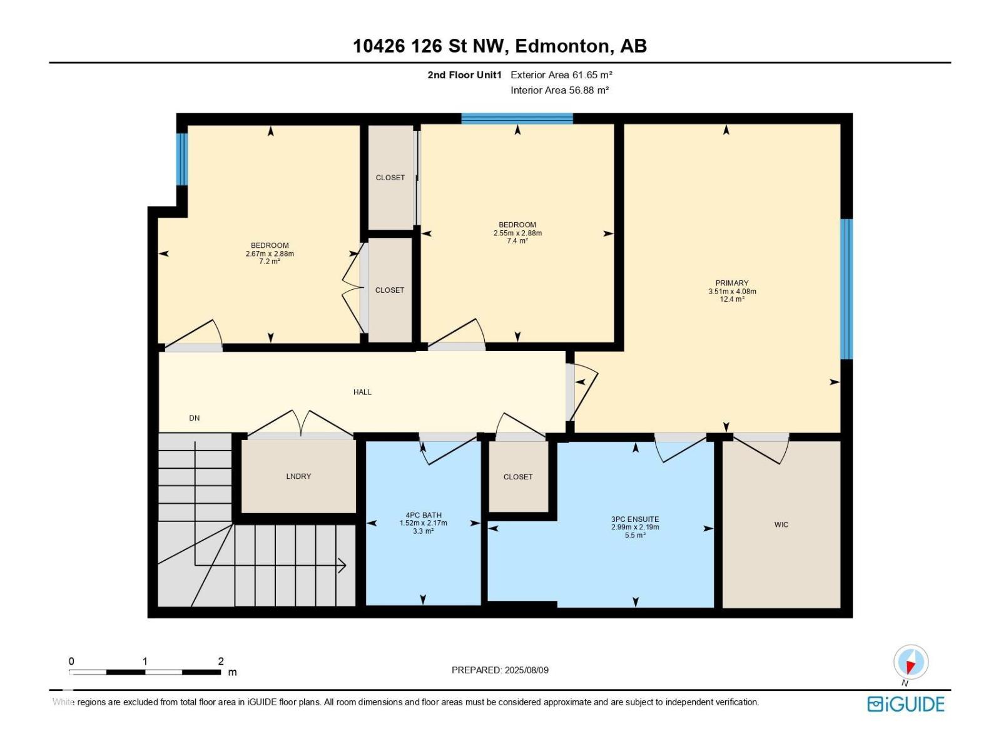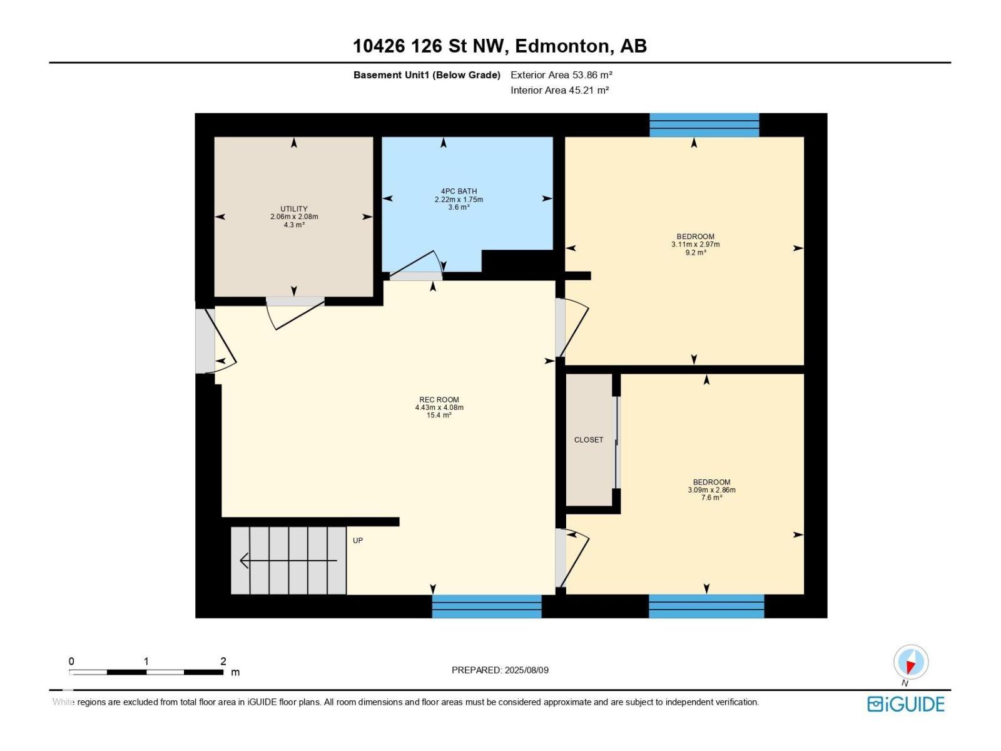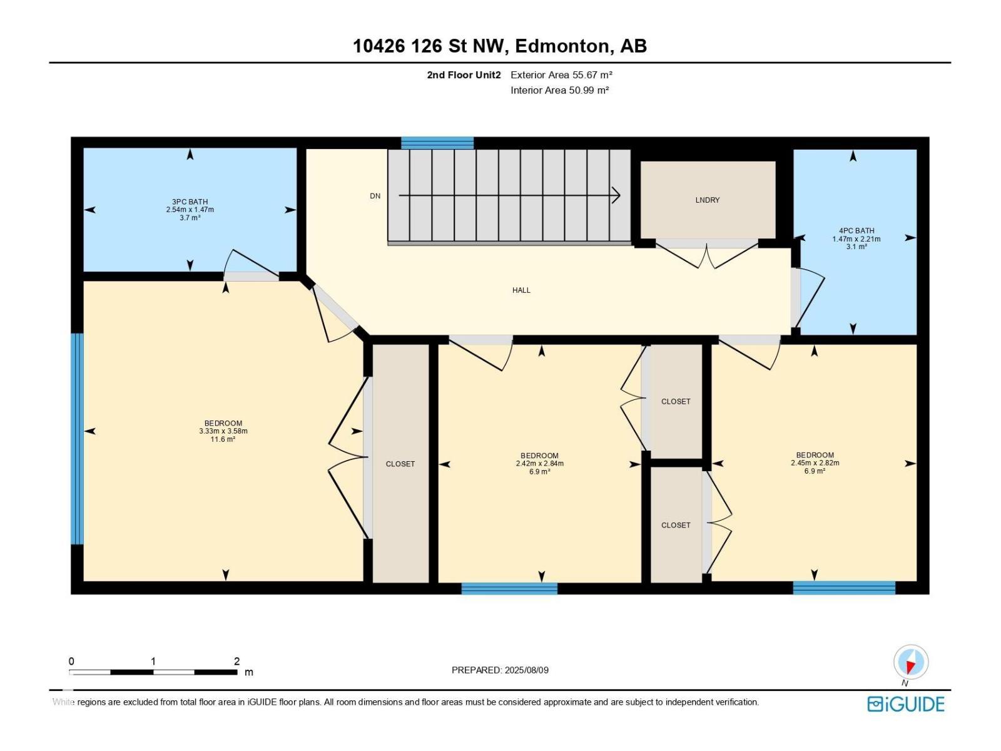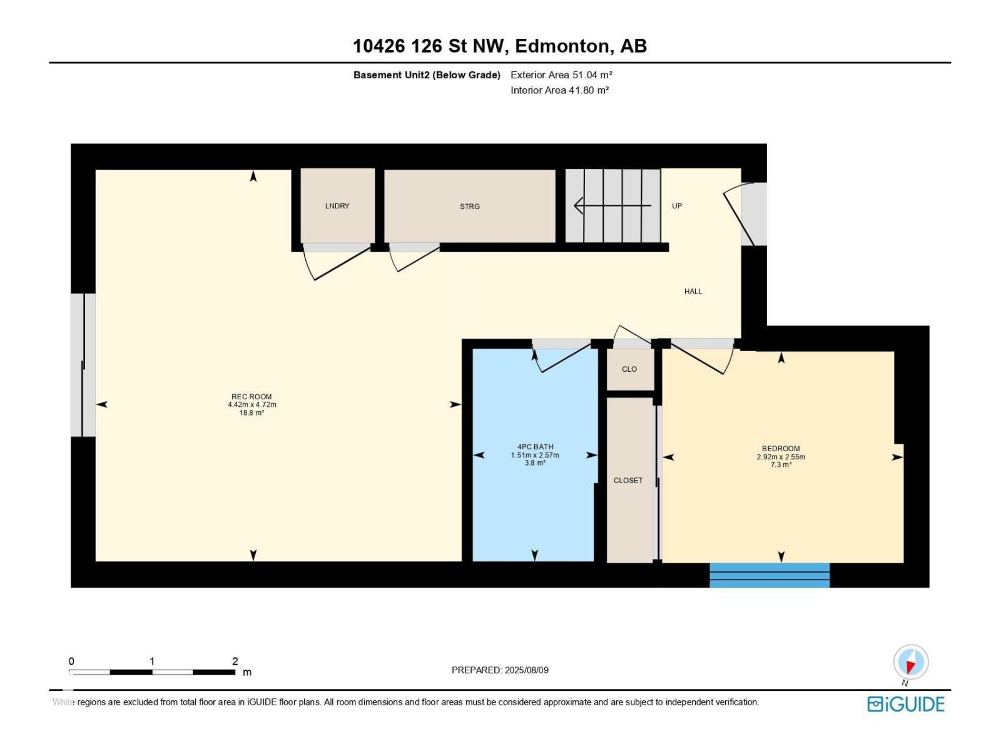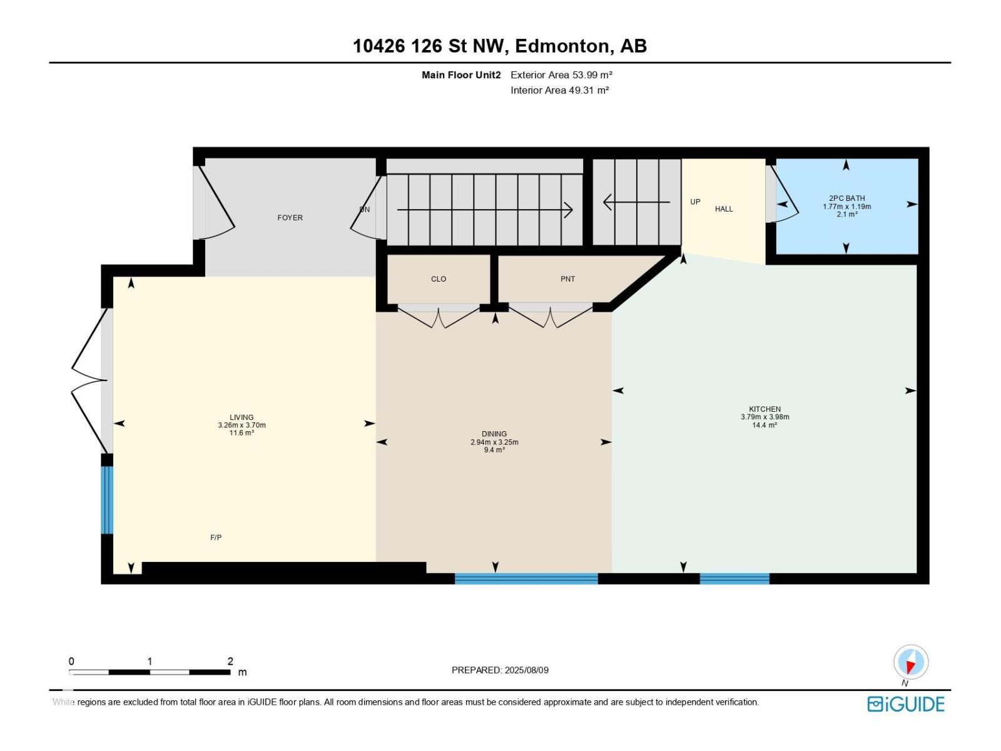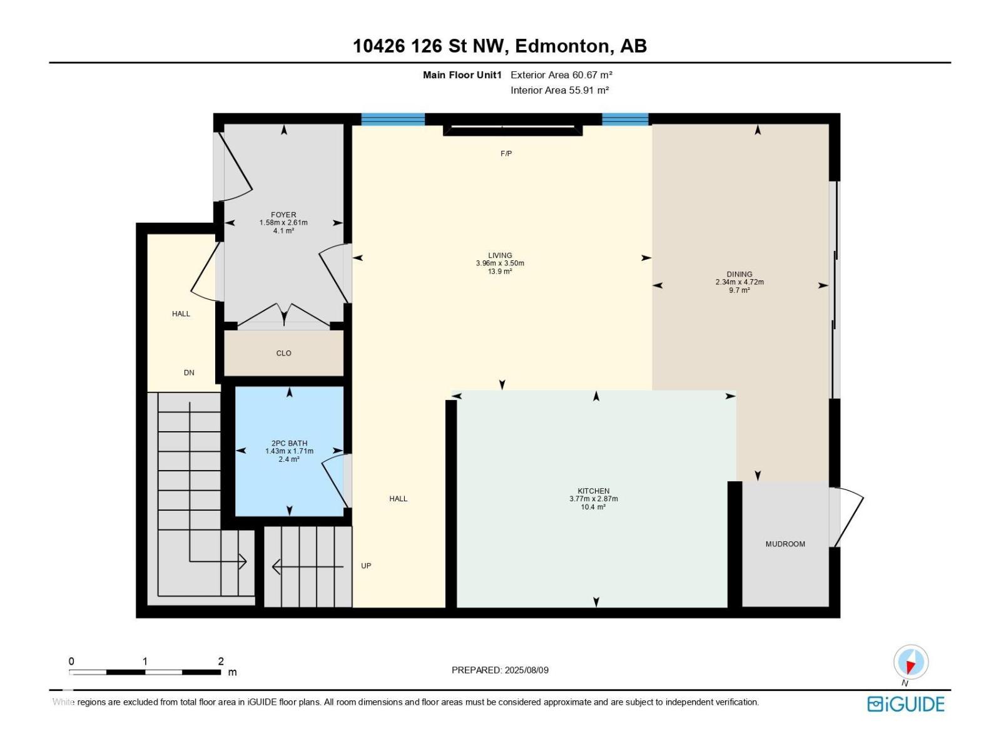9 Bedroom
8 Bathroom
2,497 ft2
Fireplace
Forced Air
$1,399,000
INVESTOR ALERT! This cash flowing machine in the desirable Westmount neighbourhood boasts TWO separate Airbnb units. Built in 2019, and with over $100,000 in recent upgrades, this stunning, FULLY FURNISHED front/back duplex features 9 bedrooms, 8 bathrooms, and can host up to 23 guests, delivering amazing short-term rental income from day one. Modern finishes, chic design, and a turn-key setup make this a RARE opportunity for a sharp investor looking for a high-performing, hassle-free addition to their portfolio. A private 7-person hot tub and backyard putting green elevate the guest experience and push rental demand through the roof. The DETACHED 4-CAR GARAGE provides ample parking. With its PRIME location, guests are just minutes away from downtown, shopping, dining, parks, and entertainment. Already up and running, already cash flowing, already proven! Don’t miss out on this rare chance to add a turn-key Airbnb powerhouse to your portfolio! (id:62055)
Property Details
|
MLS® Number
|
E4454202 |
|
Property Type
|
Single Family |
|
Neigbourhood
|
Westmount |
|
Amenities Near By
|
Golf Course, Playground, Public Transit, Schools, Shopping |
|
Features
|
Flat Site, Lane, Closet Organizers, Level |
|
Structure
|
Deck, Porch, Patio(s) |
Building
|
Bathroom Total
|
8 |
|
Bedrooms Total
|
9 |
|
Amenities
|
Ceiling - 9ft |
|
Appliances
|
Alarm System, Furniture, Garage Door Opener Remote(s), Garage Door Opener, Hood Fan, Household Goods Included, Window Coverings, Dryer, Refrigerator, Two Stoves, Two Washers, Dishwasher |
|
Basement Development
|
Finished |
|
Basement Features
|
Walk Out, Suite |
|
Basement Type
|
Full (finished) |
|
Constructed Date
|
2019 |
|
Fire Protection
|
Smoke Detectors |
|
Fireplace Fuel
|
Electric |
|
Fireplace Present
|
Yes |
|
Fireplace Type
|
Insert |
|
Half Bath Total
|
2 |
|
Heating Type
|
Forced Air |
|
Stories Total
|
2 |
|
Size Interior
|
2,497 Ft2 |
|
Type
|
House |
Parking
|
Oversize
|
|
|
Detached Garage
|
|
|
Rear
|
|
Land
|
Acreage
|
No |
|
Land Amenities
|
Golf Course, Playground, Public Transit, Schools, Shopping |
|
Size Irregular
|
418.19 |
|
Size Total
|
418.19 M2 |
|
Size Total Text
|
418.19 M2 |
Rooms
| Level |
Type |
Length |
Width |
Dimensions |
|
Basement |
Bonus Room |
4.72 m |
4.42 m |
4.72 m x 4.42 m |
|
Basement |
Additional Bedroom |
2.97 m |
3.11 m |
2.97 m x 3.11 m |
|
Basement |
Bedroom |
2.86 m |
3.09 m |
2.86 m x 3.09 m |
|
Main Level |
Living Room |
3.5 m |
3.96 m |
3.5 m x 3.96 m |
|
Main Level |
Dining Room |
4.72 m |
2.34 m |
4.72 m x 2.34 m |
|
Main Level |
Kitchen |
2.87 m |
3.77 m |
2.87 m x 3.77 m |
|
Main Level |
Family Room |
3.7 m |
3.26 m |
3.7 m x 3.26 m |
|
Main Level |
Second Kitchen |
3.98 m |
3.79 m |
3.98 m x 3.79 m |
|
Upper Level |
Primary Bedroom |
4.08 m |
3.51 m |
4.08 m x 3.51 m |
|
Upper Level |
Bedroom 2 |
2.88 m |
2.55 m |
2.88 m x 2.55 m |
|
Upper Level |
Bedroom 3 |
2.88 m |
2.67 m |
2.88 m x 2.67 m |
|
Upper Level |
Bedroom 4 |
3.58 m |
3.33 m |
3.58 m x 3.33 m |
|
Upper Level |
Bedroom 5 |
2.84 m |
2.42 m |
2.84 m x 2.42 m |
|
Upper Level |
Bedroom 6 |
2.82 m |
2.45 m |
2.82 m x 2.45 m |


