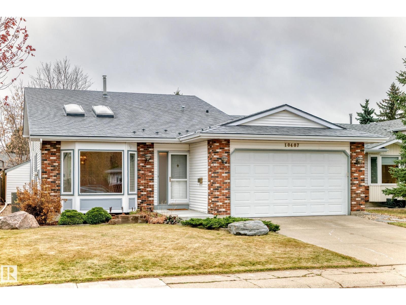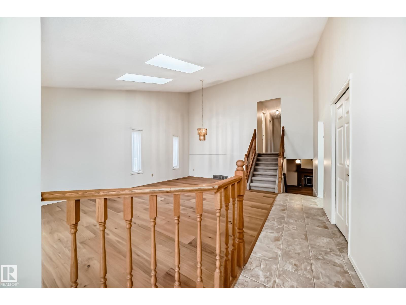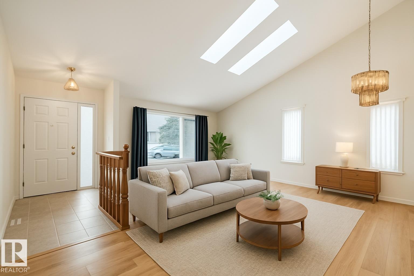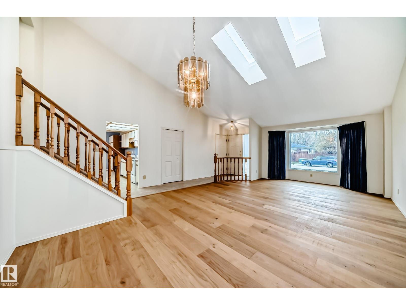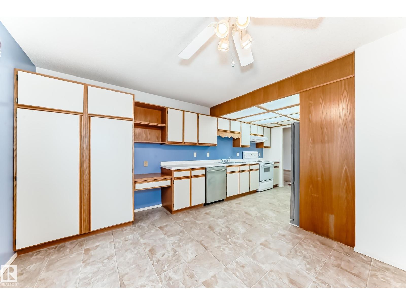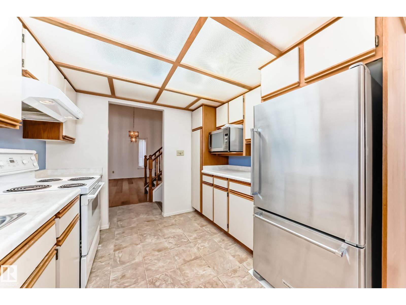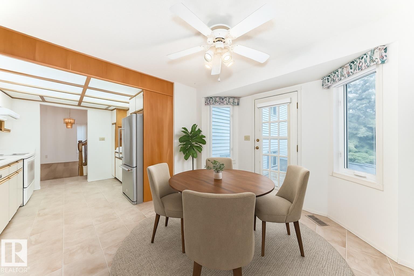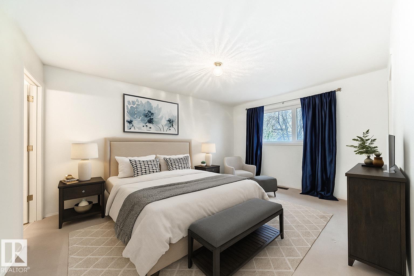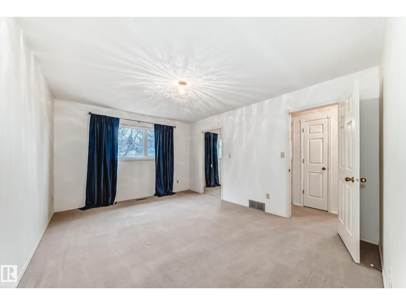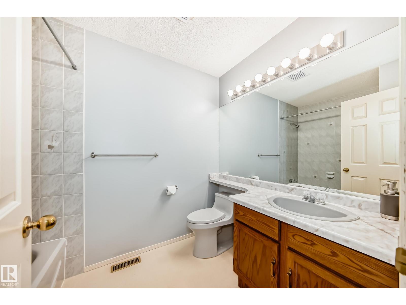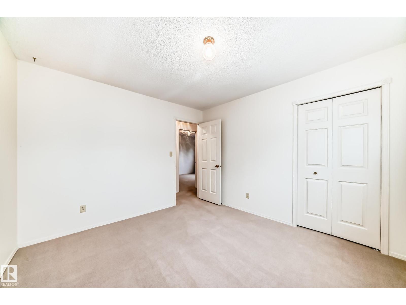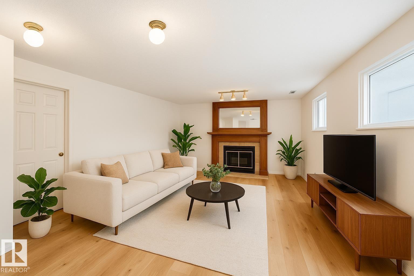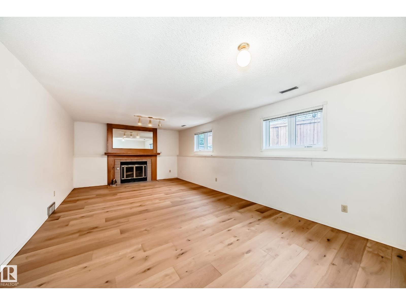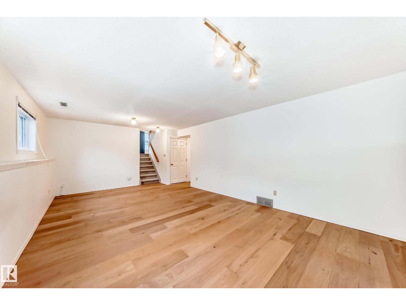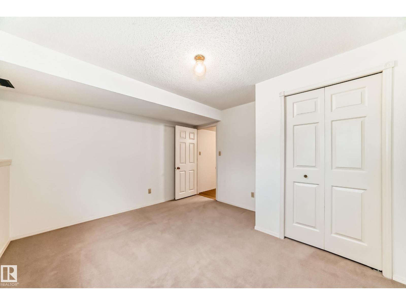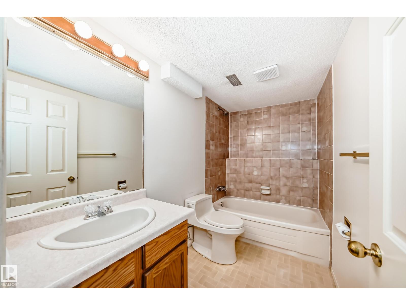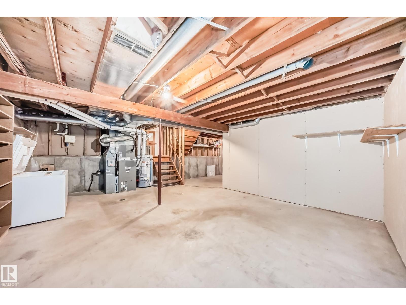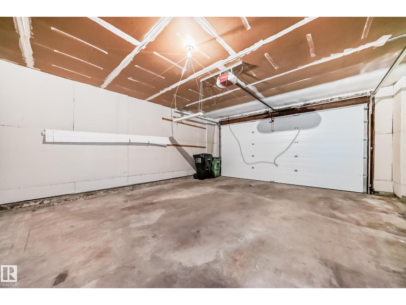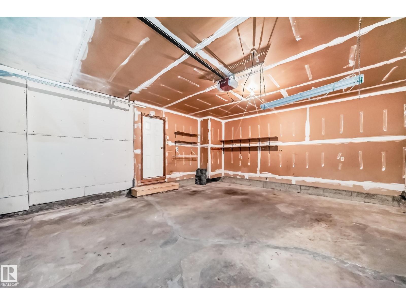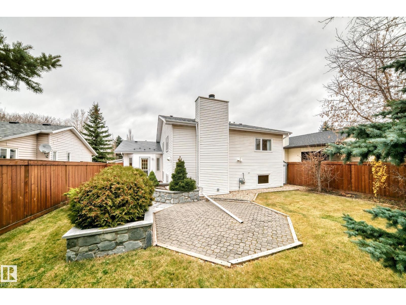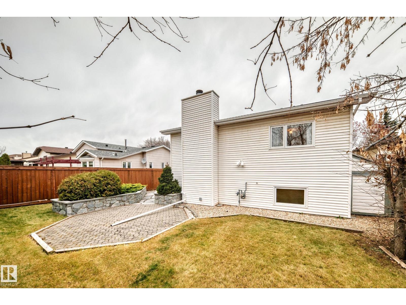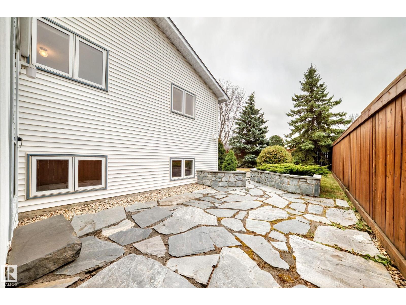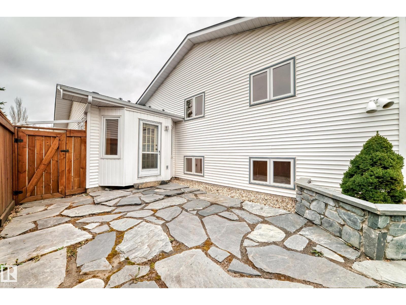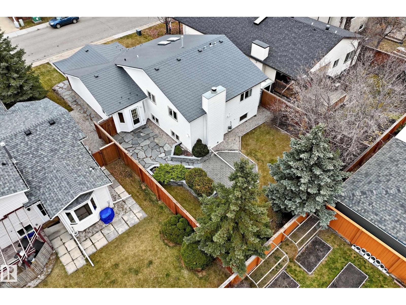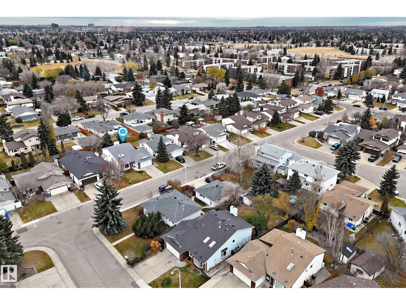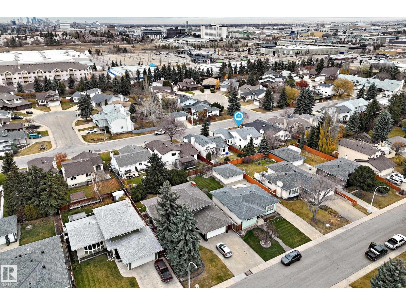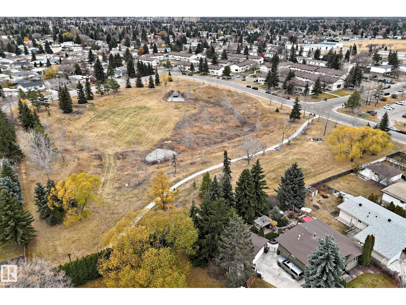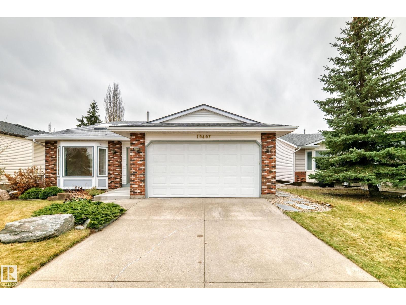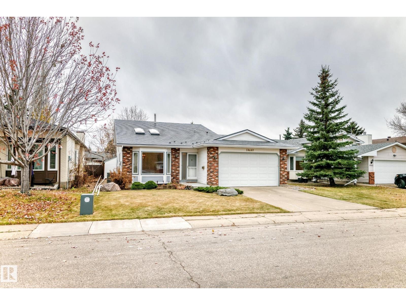4 Bedroom
3 Bathroom
1,361 ft2
Fireplace
Central Air Conditioning
Forced Air
$525,000
Welcome to this beautifully maintained home offering 1,975 sq. ft. of finished living space. A perfect house for any family in this wonderful neighbourhood. Step into a bright and expansive living room featuring vaulted ceilings, 2 skylights, and large windows that fill the space with natural light. Recent updates include new hardwood floors, fresh paint in the BDR's, 35 year warranty shingles, hot water tank(2024), Humidifier(2024), upgraded attic insulation, garage door(2019), fencing, A/C for year round comfort. An undeveloped basement gives you the choice to personalize the space further, with an opportunity for an extra BDR, bath, or leave as is for extra storage. The backyard provides ample room and a private outdoor retreat, complete with in-ground sprinkler system—perfect for relaxing summer evenings with family and friends. Located in a quiet, desirable neighborhood, you’ll appreciate its proximity to great schools, parks, shopping, and commuter routes. This great home won't last long! (id:62055)
Open House
This property has open houses!
Starts at:
12:00 pm
Ends at:
2:00 pm
Property Details
|
MLS® Number
|
E4464902 |
|
Property Type
|
Single Family |
|
Neigbourhood
|
Duggan |
|
Amenities Near By
|
Playground, Schools, Shopping, Ski Hill |
|
Features
|
No Back Lane, Exterior Walls- 2x6", Skylight |
|
Parking Space Total
|
4 |
|
Structure
|
Patio(s) |
Building
|
Bathroom Total
|
3 |
|
Bedrooms Total
|
4 |
|
Appliances
|
Dishwasher, Dryer, Hood Fan, Humidifier, Refrigerator, Stove, Washer |
|
Basement Development
|
Unfinished |
|
Basement Type
|
Full (unfinished) |
|
Ceiling Type
|
Vaulted |
|
Constructed Date
|
1985 |
|
Construction Style Attachment
|
Detached |
|
Cooling Type
|
Central Air Conditioning |
|
Fireplace Fuel
|
Wood |
|
Fireplace Present
|
Yes |
|
Fireplace Type
|
Heatillator |
|
Heating Type
|
Forced Air |
|
Size Interior
|
1,361 Ft2 |
|
Type
|
House |
Parking
Land
|
Acreage
|
No |
|
Fence Type
|
Fence |
|
Land Amenities
|
Playground, Schools, Shopping, Ski Hill |
|
Size Irregular
|
504.93 |
|
Size Total
|
504.93 M2 |
|
Size Total Text
|
504.93 M2 |
Rooms
| Level |
Type |
Length |
Width |
Dimensions |
|
Lower Level |
Family Room |
|
|
4.00 × 7.28 |
|
Lower Level |
Bedroom 4 |
|
|
3.98 × 3.17 |
|
Main Level |
Living Room |
|
|
4.35 × 4.45 |
|
Main Level |
Dining Room |
|
|
2.32 × 3.48 |
|
Main Level |
Kitchen |
|
|
2.85 × 3.74 |
|
Upper Level |
Primary Bedroom |
|
|
3.49 × 4.55 |
|
Upper Level |
Bedroom 2 |
|
|
3.49 × 3.23 |
|
Upper Level |
Bedroom 3 |
|
|
3.49 × 3.21 |


