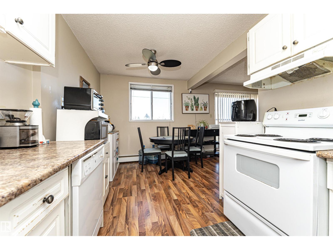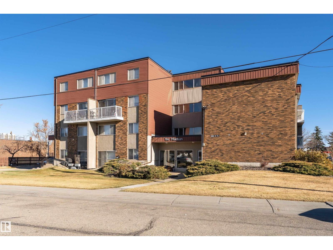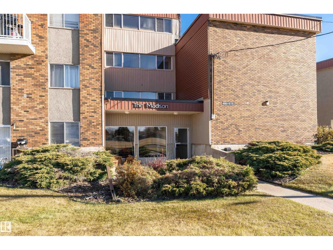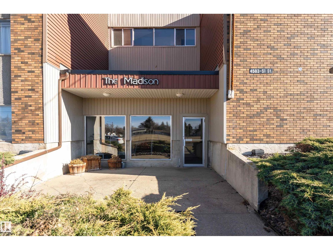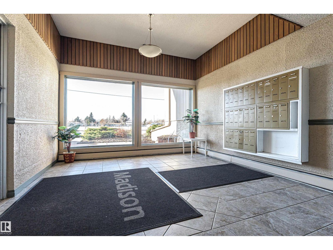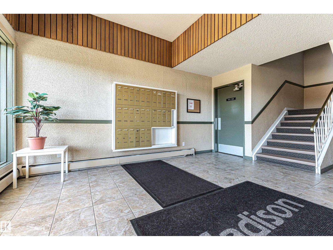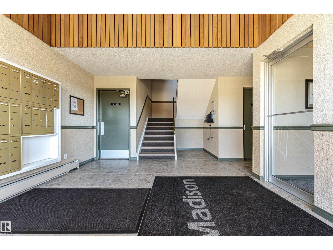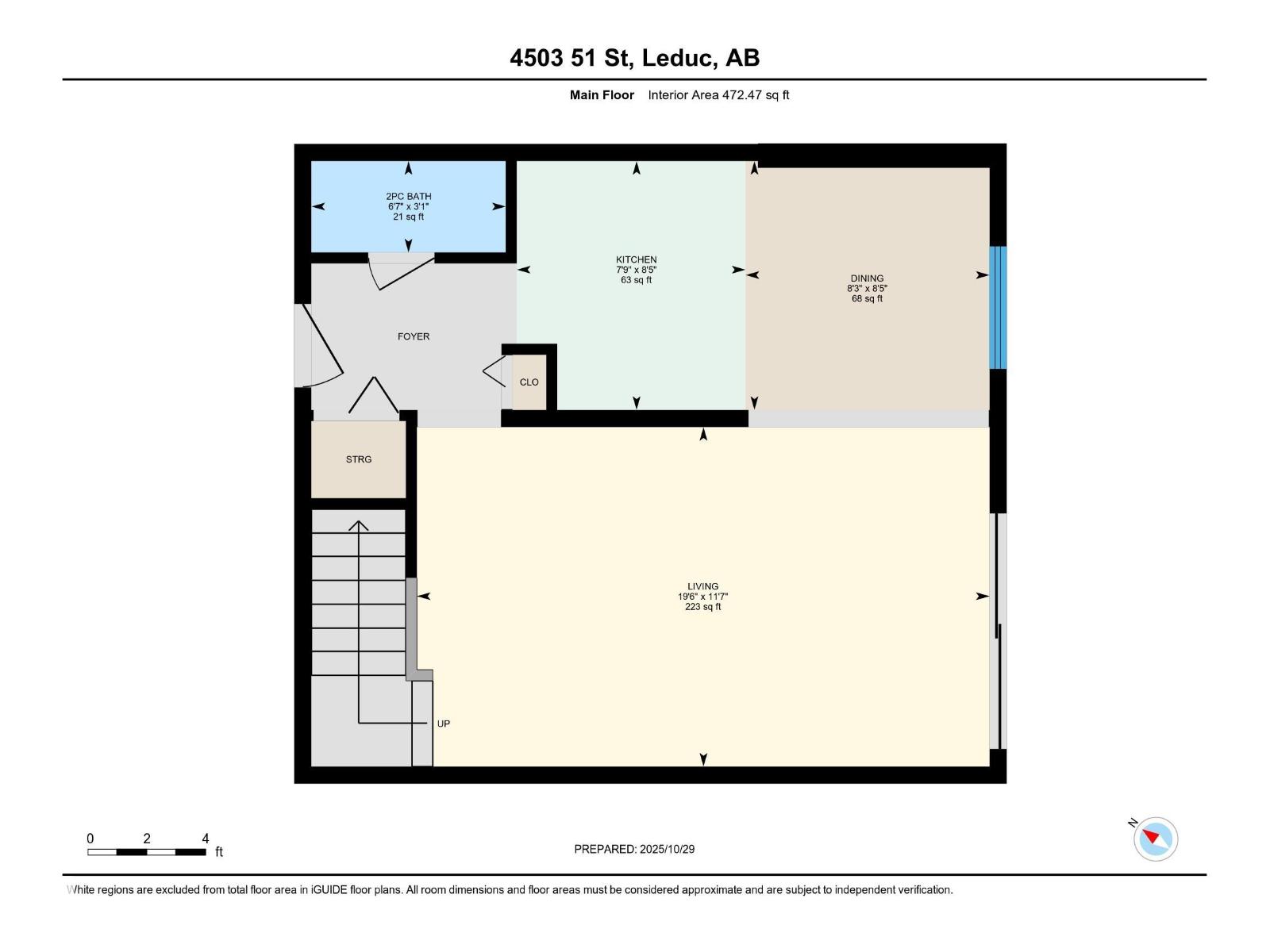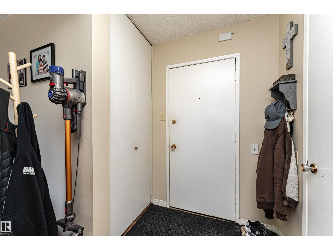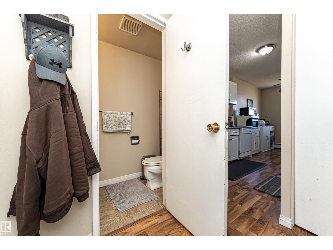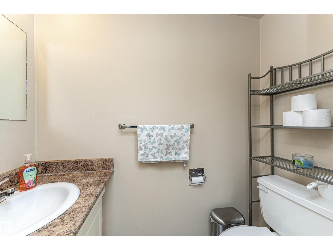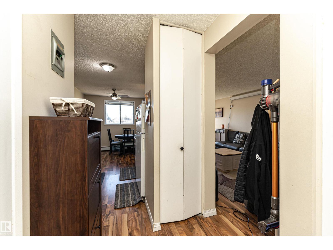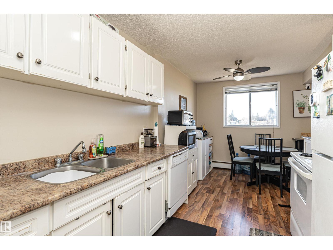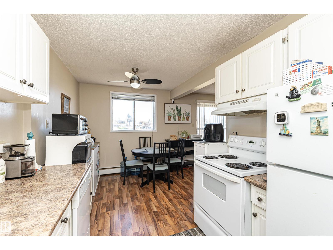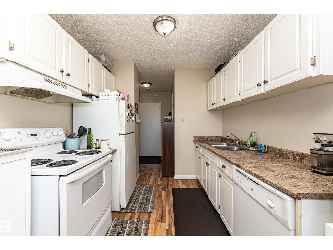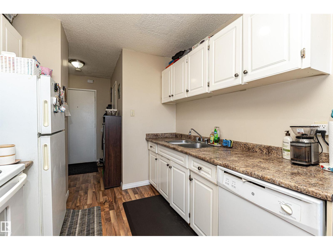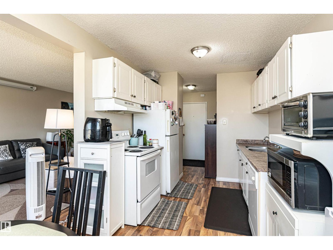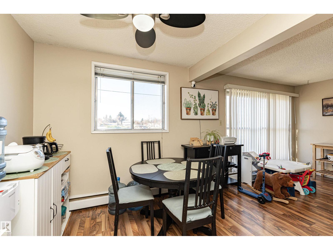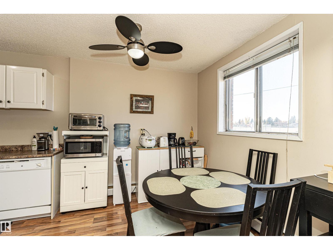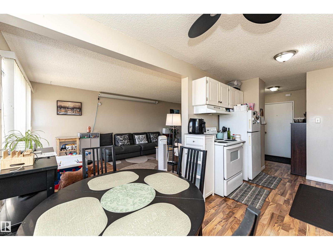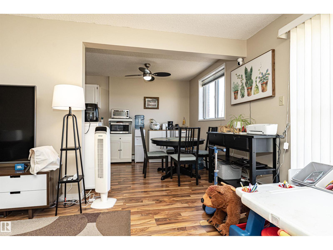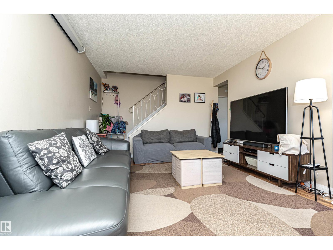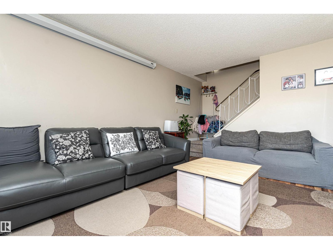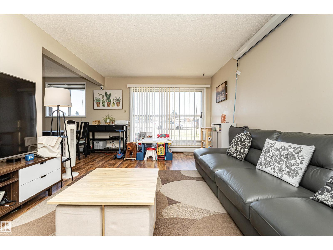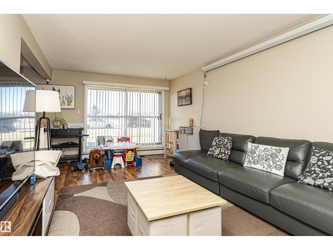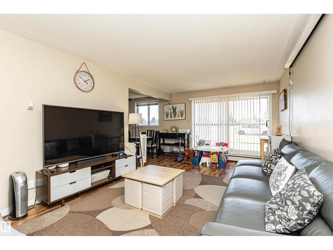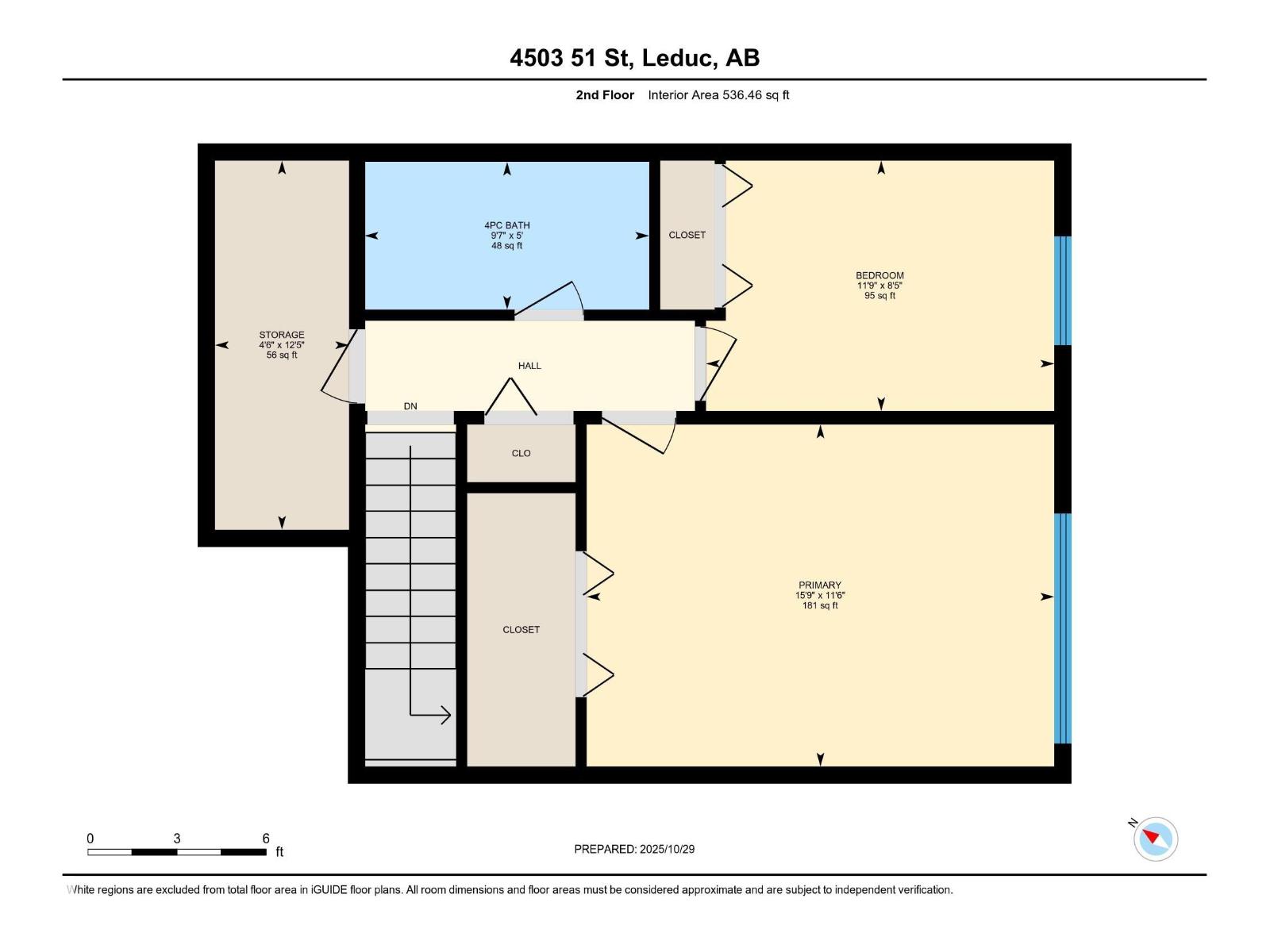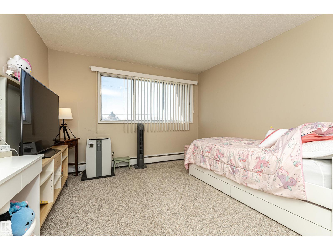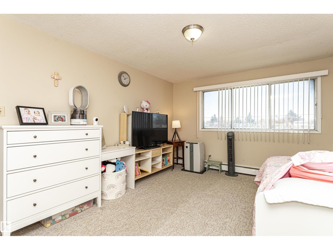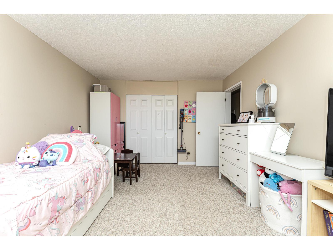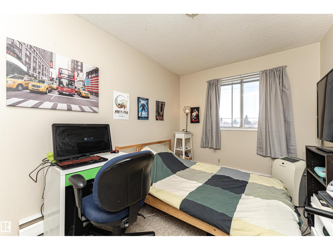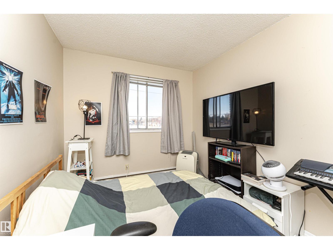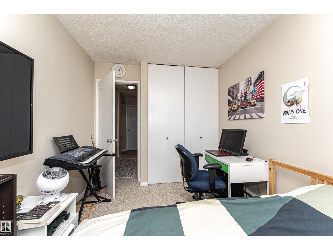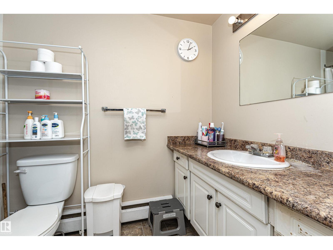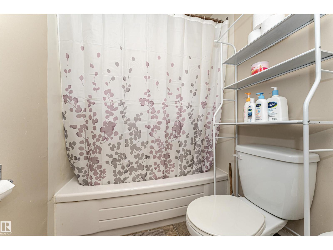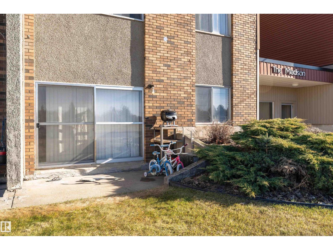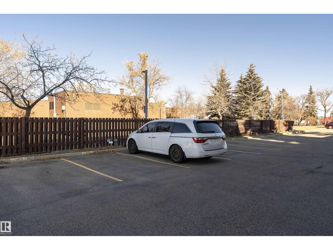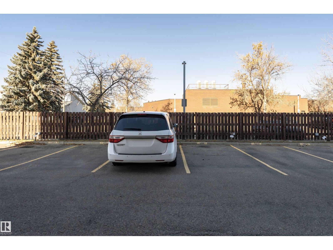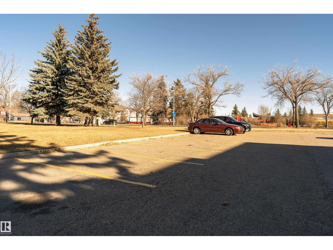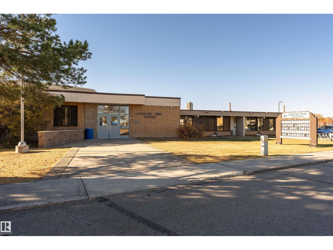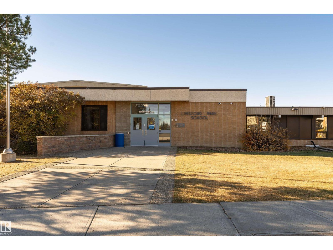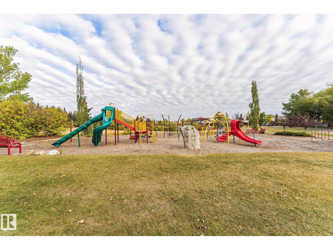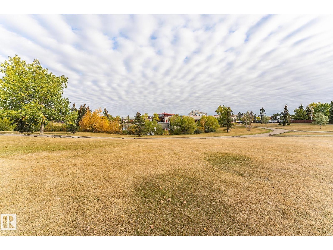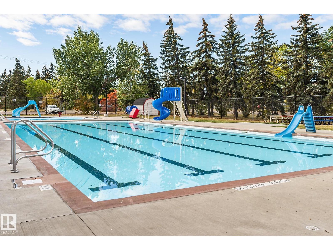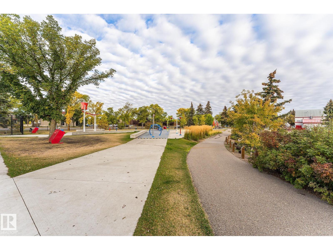#104 4503 51 St Leduc, Alberta T9E 5C1
$109,900Maintenance, Exterior Maintenance, Heat, Insurance, Common Area Maintenance, Other, See Remarks, Property Management, Water
$615.35 Monthly
Maintenance, Exterior Maintenance, Heat, Insurance, Common Area Maintenance, Other, See Remarks, Property Management, Water
$615.35 MonthlyWelcome to this charming 2-bedroom, 1-bath 2-level condo in the heart of Leduc — perfect for first-time homebuyers or investors! The spacious layout features a large primary bedroom and a great-sized second bedroom, offering comfort and versatility. Enjoy bright, sunny windows and a west-facing patio, perfect for relaxing and taking in the evening light. Ideally located near the Leduc Spray Park, outdoor public pool, playgrounds, and schools, this home provides a wonderful community feel. Commuting is easy with quick access to downtown Leduc, major highways, the airport, restaurants, and shopping. The well-maintained building has an on-site manager, plus an assigned outdoor stall, visitor parking, and additional street parking available. This inviting condo combines space, light, and location — a fantastic opportunity for those seeking affordability and convenience in a growing area. (id:62055)
Property Details
| MLS® Number | E4464215 |
| Property Type | Single Family |
| Neigbourhood | Linsford Park |
| Amenities Near By | Golf Course, Playground, Schools, Shopping |
| Community Features | Public Swimming Pool |
| Features | See Remarks, No Back Lane |
Building
| Bathroom Total | 2 |
| Bedrooms Total | 2 |
| Appliances | Dishwasher, Hood Fan, Refrigerator, Stove, Window Coverings |
| Basement Type | None |
| Constructed Date | 1972 |
| Fire Protection | Smoke Detectors |
| Half Bath Total | 1 |
| Heating Type | Baseboard Heaters |
| Size Interior | 1,009 Ft2 |
| Type | Apartment |
Parking
| Stall |
Land
| Acreage | No |
| Land Amenities | Golf Course, Playground, Schools, Shopping |
| Size Irregular | 168.99 |
| Size Total | 168.99 M2 |
| Size Total Text | 168.99 M2 |
Rooms
| Level | Type | Length | Width | Dimensions |
|---|---|---|---|---|
| Main Level | Living Room | 3.52 m | 5.93 m | 3.52 m x 5.93 m |
| Main Level | Dining Room | 2.58 m | 2.53 m | 2.58 m x 2.53 m |
| Main Level | Kitchen | 2.58 m | 2.37 m | 2.58 m x 2.37 m |
| Upper Level | Primary Bedroom | 3.51 m | 4.8 m | 3.51 m x 4.8 m |
| Upper Level | Bedroom 2 | 2.57 m | 3.58 m | 2.57 m x 3.58 m |
| Upper Level | Storage | 3.79 m | 1.38 m | 3.79 m x 1.38 m |
Contact Us
Contact us for more information


