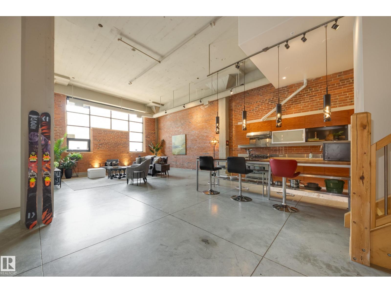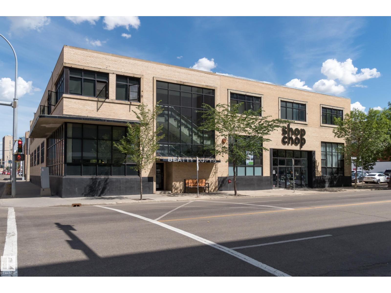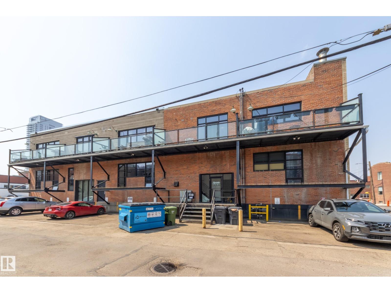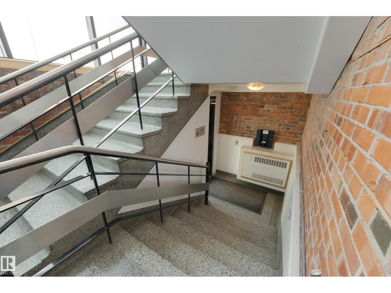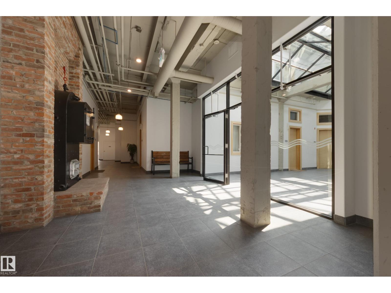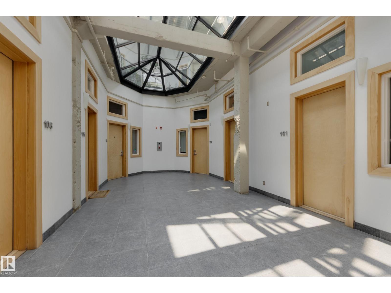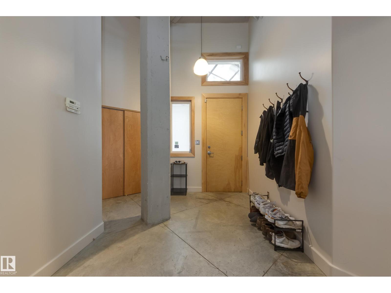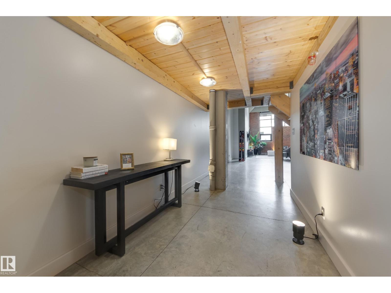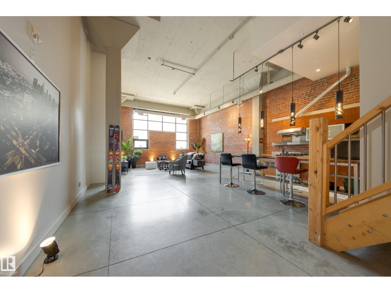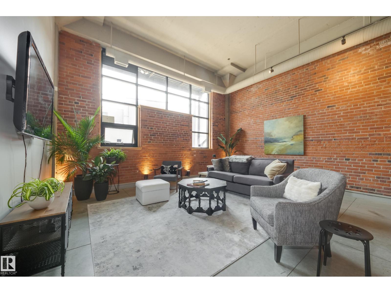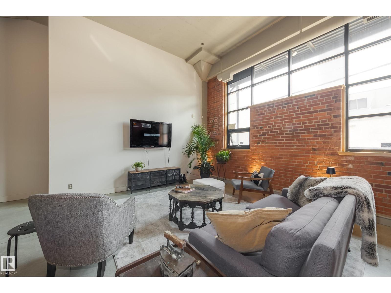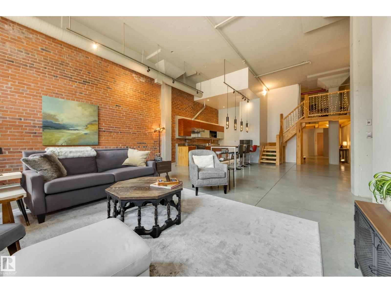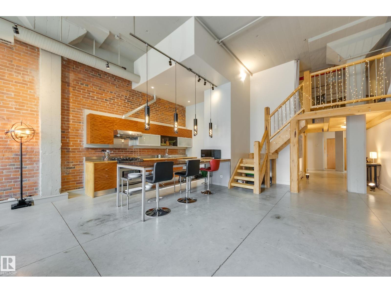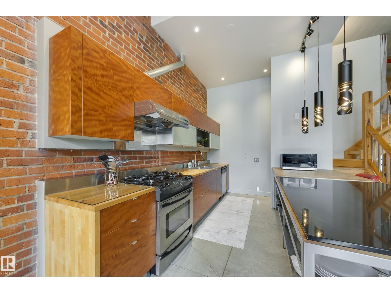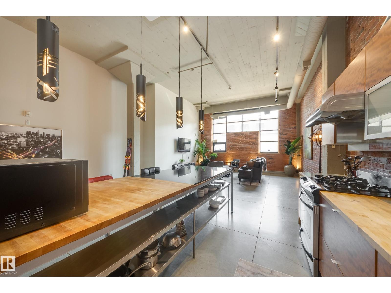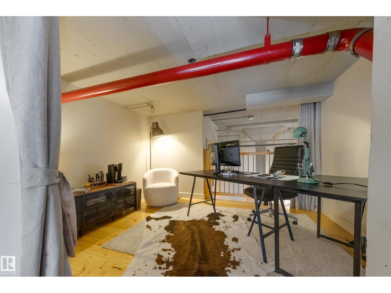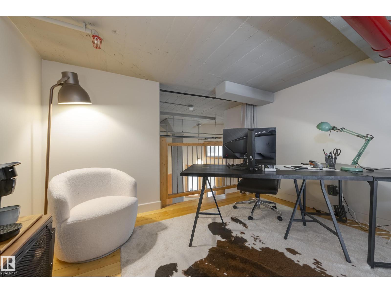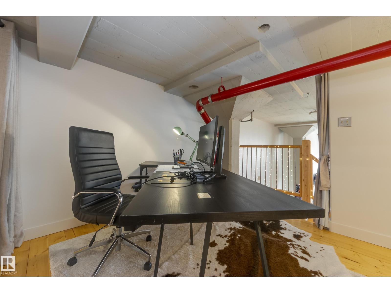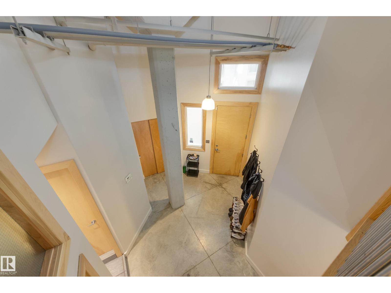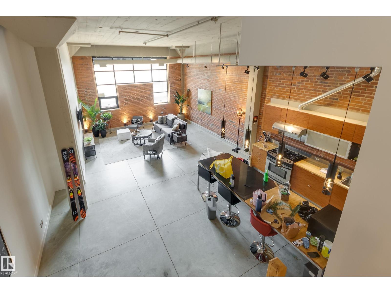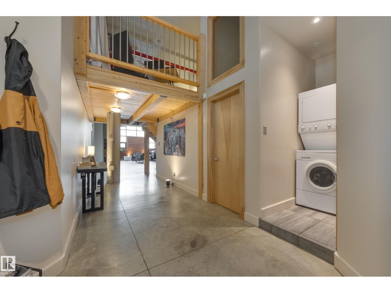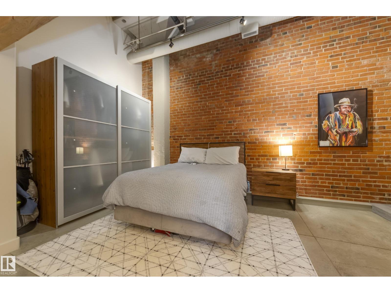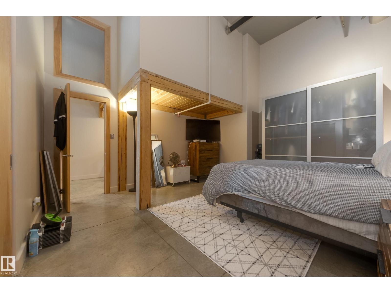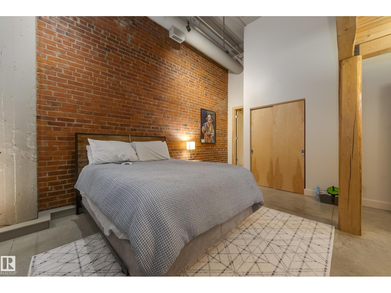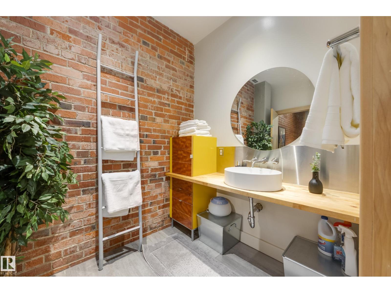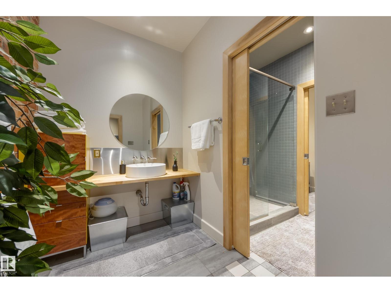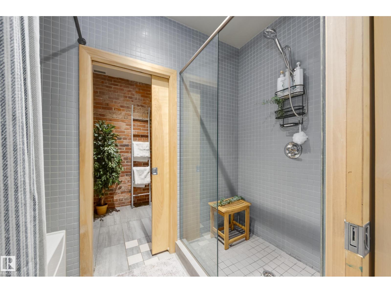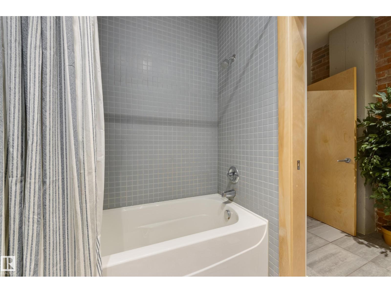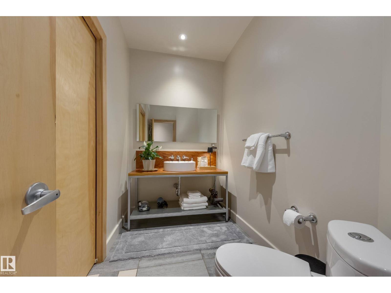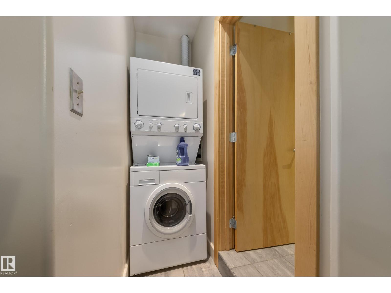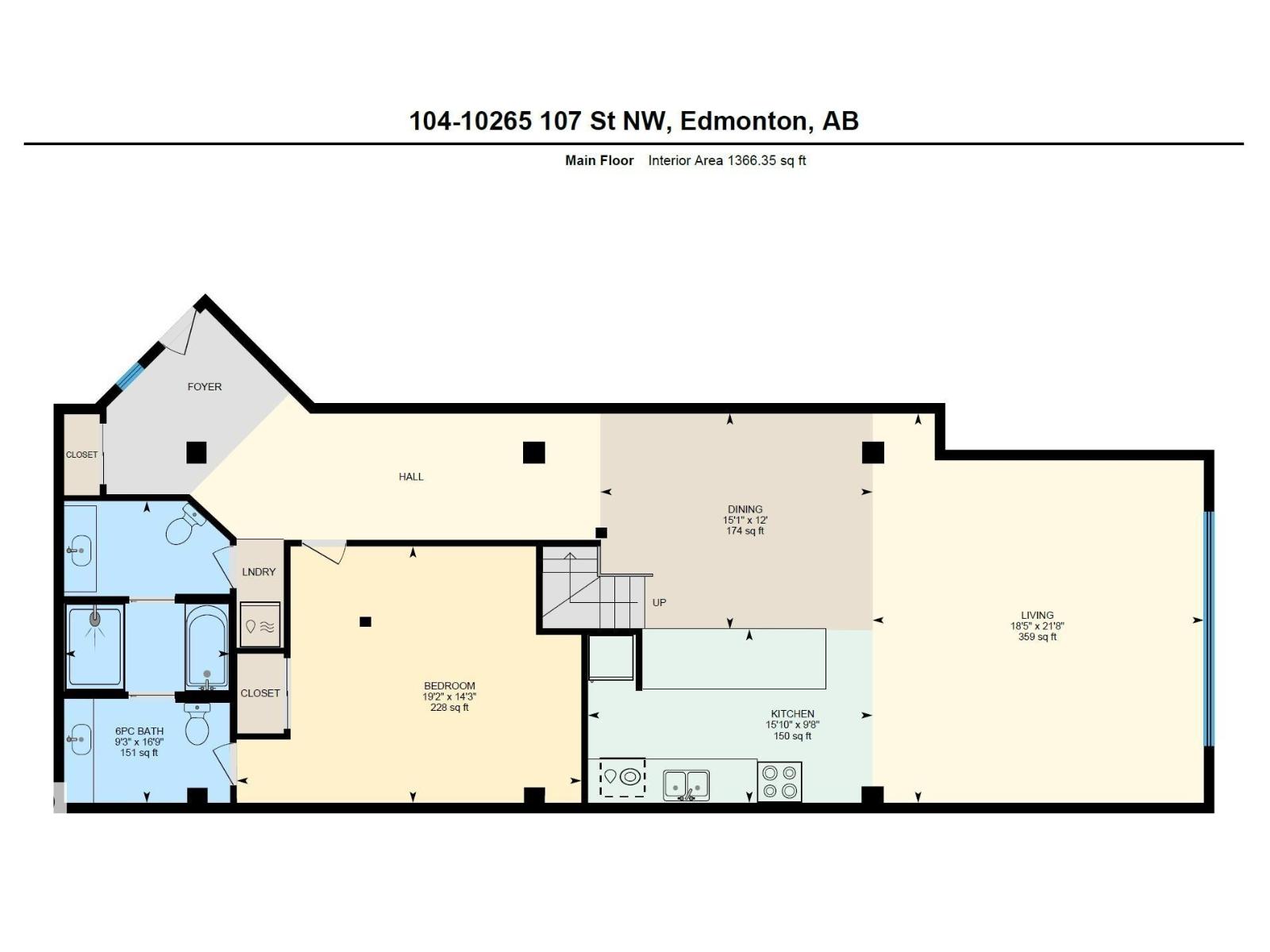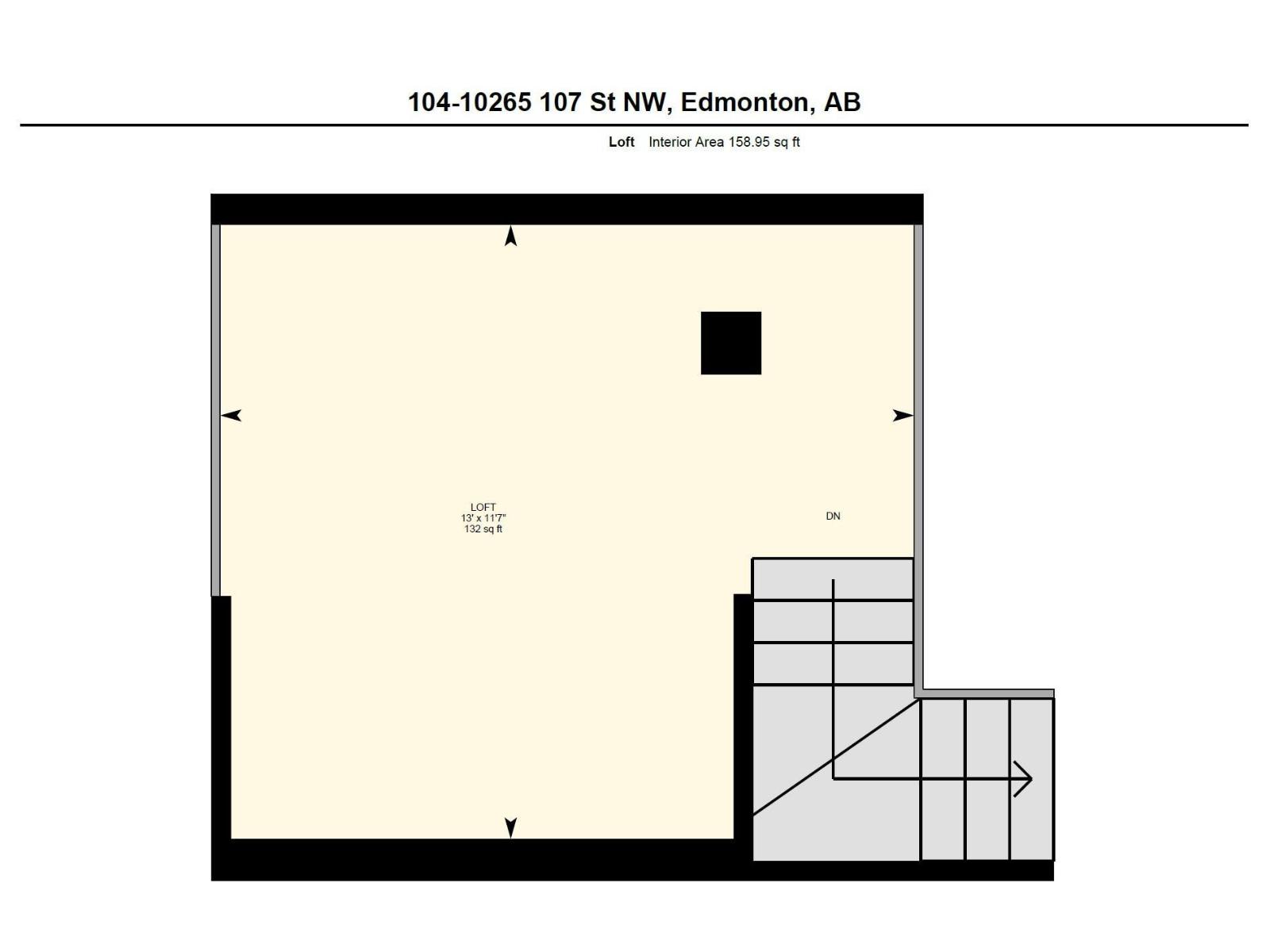#104 10265 107 St Nw Edmonton, Alberta T5J 5G2
$359,900Maintenance, Heat, Insurance, Other, See Remarks, Property Management, Water
$1,131.32 Monthly
Maintenance, Heat, Insurance, Other, See Remarks, Property Management, Water
$1,131.32 MonthlyBeatty Lofts! CORNER UNIT, New York Style LOFT is ideal for investors & 1st time home buyers who want to be in the HEART OF DOWNTOWN. This MAIN FLOOR loft BOASTS over 1,500 sqft, 14 ft ceilings w/ floor to ceiling exposed brick walls & is quietly located at the rear of the complex. Separate front foyer, leading into your open concept layout, perfect for entertaining – modern kitchen w/ expansive island, dining room & grand living room. Upper loft is currently being used as an office -easily convert to a guest bedroom. Primary suite features vaulted ceiling, wall closets & 5-piece ensuite – w/ special feature of jack & jill pocket door access into your 2-piece guest bathroom. Concrete flooring throughout, upgraded light fixtures (2024), painted (2024), A/C & in-suite laundry. Walking distance to: 104th St Farmer’s Market, restaurants, nightlife, Ice District & Rogers Place. Enjoy the luxury of the upcoming LRT Station, MacEwan & NorQuest all just steps away. (id:62055)
Property Details
| MLS® Number | E4462925 |
| Property Type | Single Family |
| Neigbourhood | Downtown (Edmonton) |
| Amenities Near By | Public Transit, Schools, Shopping |
| Features | Corner Site, See Remarks, Lane |
Building
| Bathroom Total | 2 |
| Bedrooms Total | 2 |
| Appliances | Dishwasher, Hood Fan, Refrigerator, Washer/dryer Stack-up, Gas Stove(s) |
| Architectural Style | Loft |
| Basement Type | None |
| Ceiling Type | Vaulted |
| Constructed Date | 1949 |
| Half Bath Total | 1 |
| Heating Type | Coil Fan |
| Size Interior | 1,525 Ft2 |
| Type | Apartment |
Parking
| Stall |
Land
| Acreage | No |
| Land Amenities | Public Transit, Schools, Shopping |
Rooms
| Level | Type | Length | Width | Dimensions |
|---|---|---|---|---|
| Main Level | Living Room | 6.6 m | 5.61 m | 6.6 m x 5.61 m |
| Main Level | Dining Room | 4.61 m | 3.65 m | 4.61 m x 3.65 m |
| Main Level | Kitchen | 4.82 m | 2.94 m | 4.82 m x 2.94 m |
| Main Level | Primary Bedroom | 5.84 m | 4.34 m | 5.84 m x 4.34 m |
| Upper Level | Bedroom 2 | 3.98 m | 3.52 m | 3.98 m x 3.52 m |
Contact Us
Contact us for more information


