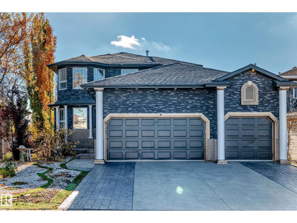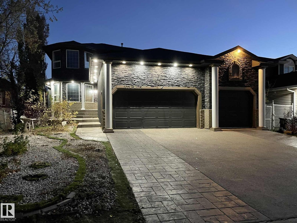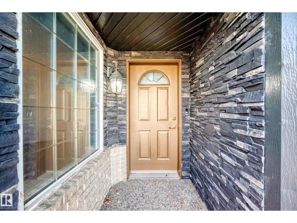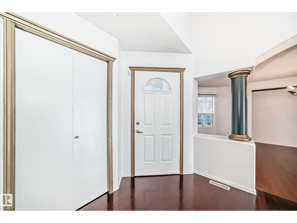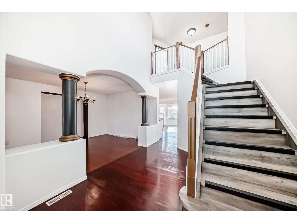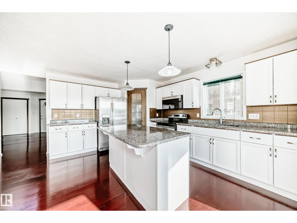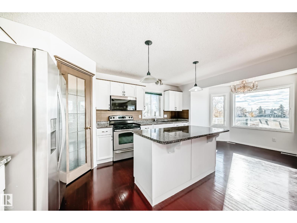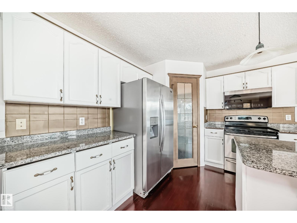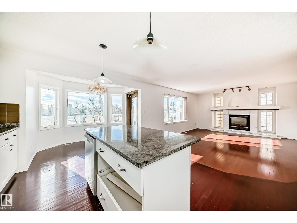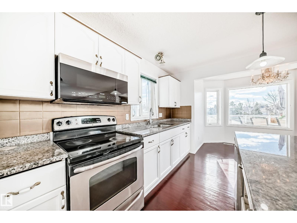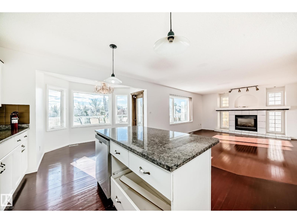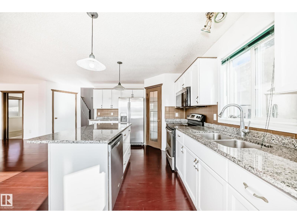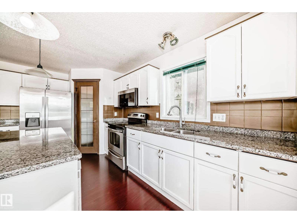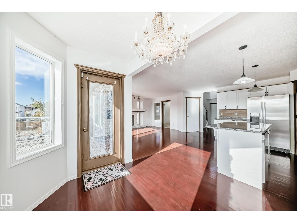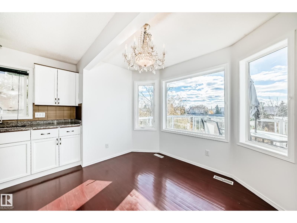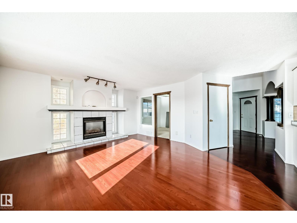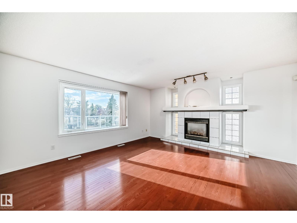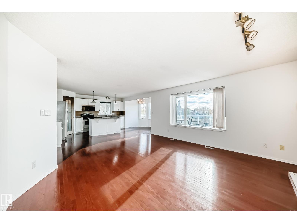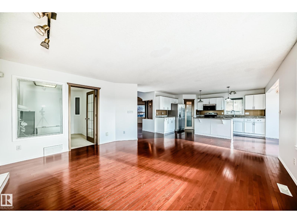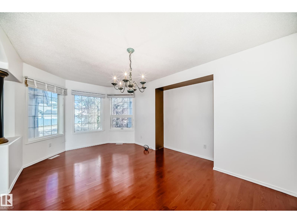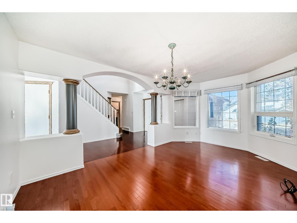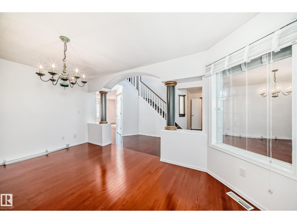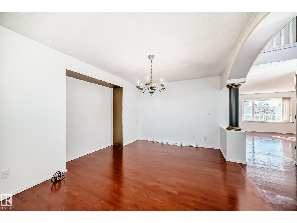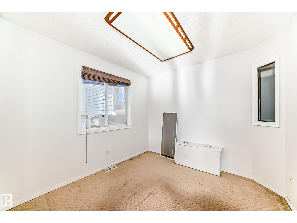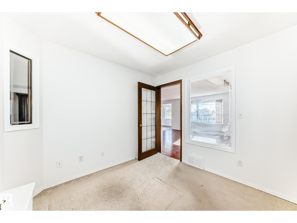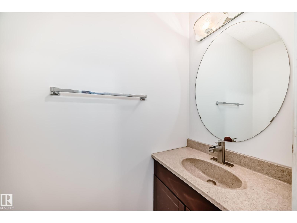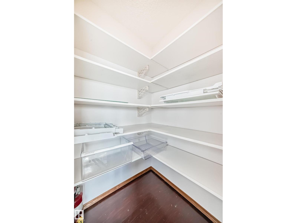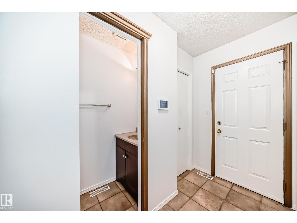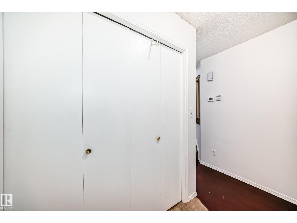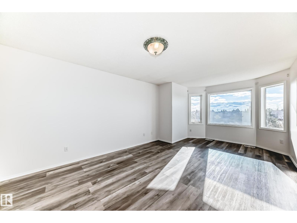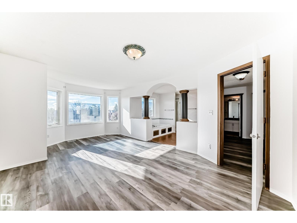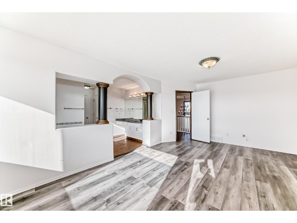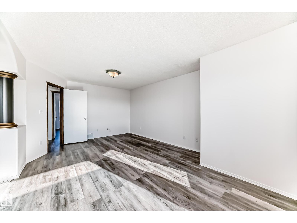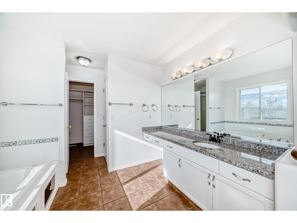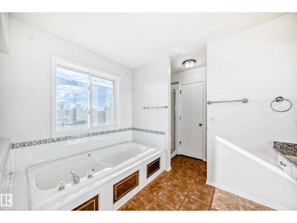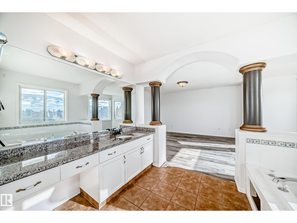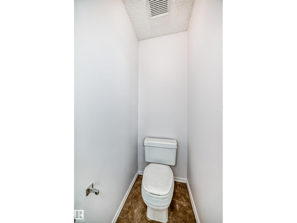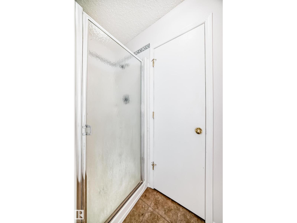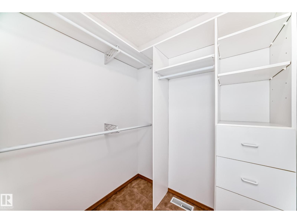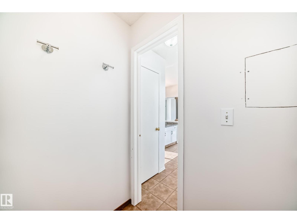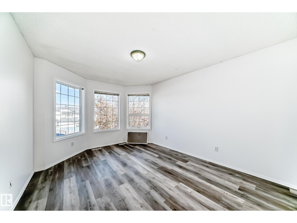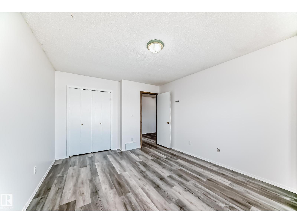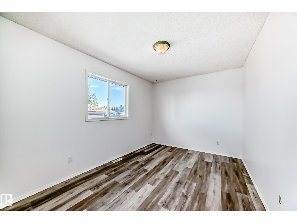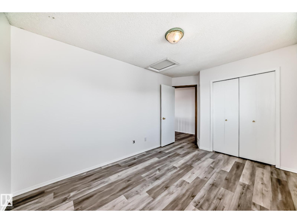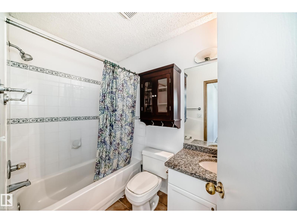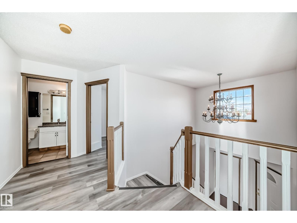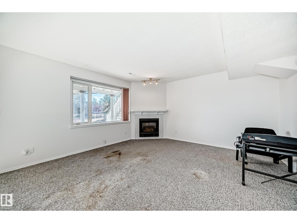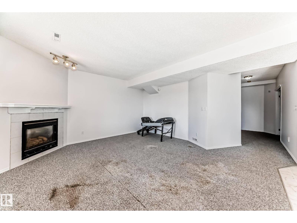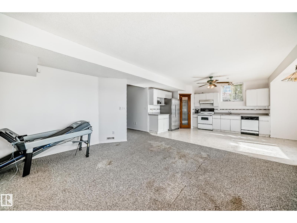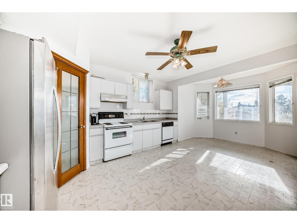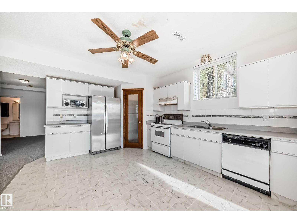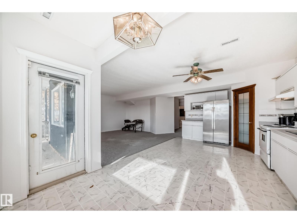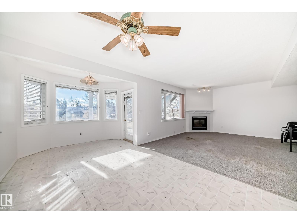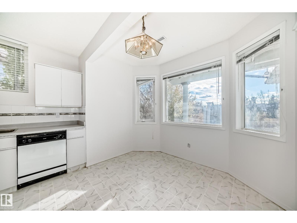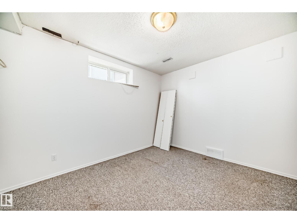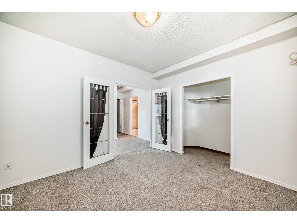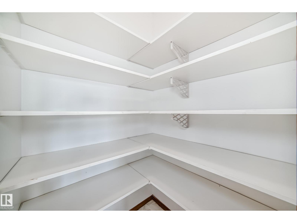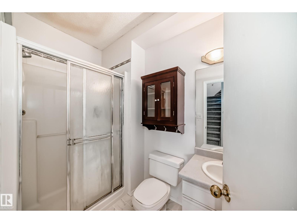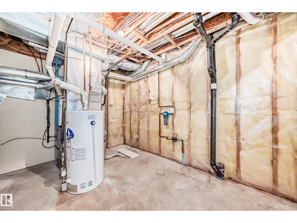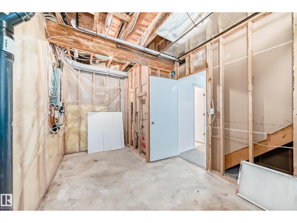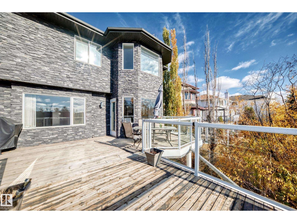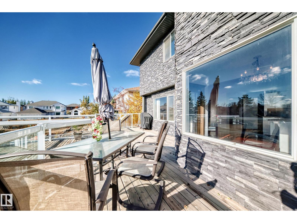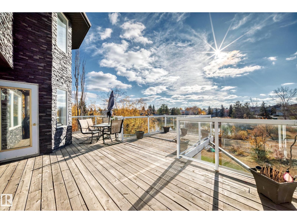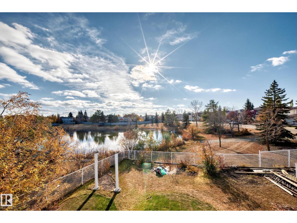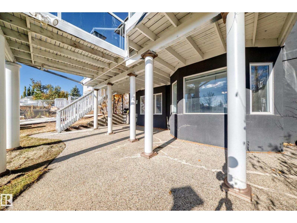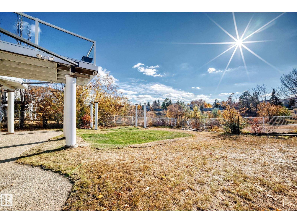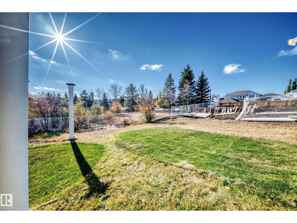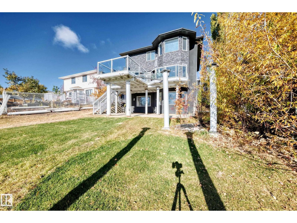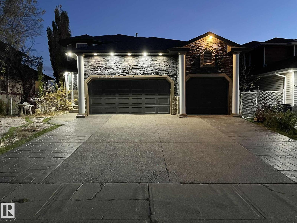4 Bedroom
4 Bathroom
2,102 ft2
Fireplace
Forced Air
$789,000
Located in the highly desired community of Elsinore. Walk-out basement, lake backing, A/C and a second kitchen. Welcome to this stunning home featuring black stucco and stone exterior, exposed aggregate with stamp border driveway and heated triple garage. Step inside to a grand formal dining area that flows seamlessly into the open-concept kitchen, complete with a large island, breakfast nook surrounded by windows, and a spacious walk-in pantry. The inviting living room offers a cozy fireplace, perfect for relaxing evenings. Upstairs you’ll find three generous bedrooms, 2 full bath, including a beautiful primary suite with a luxurious ensuite featuring a soaker tub and separate standup shower. The fully finished basement offers incredible versatility with a second kitchen, additional living room, bedroom, and full bathroom, ideal for extended family or guests. Enjoy outdoor living on the large deck overlooking the lake and expansive backyard, perfect for entertaining or quiet nights taking in the view. (id:62055)
Property Details
|
MLS® Number
|
E4463720 |
|
Property Type
|
Single Family |
|
Neigbourhood
|
Elsinore |
|
Features
|
See Remarks, No Back Lane |
Building
|
Bathroom Total
|
4 |
|
Bedrooms Total
|
4 |
|
Appliances
|
Dryer, Hood Fan, Microwave Range Hood Combo, Washer, Refrigerator, Two Stoves, Dishwasher |
|
Basement Development
|
Finished |
|
Basement Type
|
Full (finished) |
|
Constructed Date
|
1998 |
|
Construction Style Attachment
|
Detached |
|
Fireplace Fuel
|
Gas |
|
Fireplace Present
|
Yes |
|
Fireplace Type
|
Unknown |
|
Half Bath Total
|
1 |
|
Heating Type
|
Forced Air |
|
Stories Total
|
2 |
|
Size Interior
|
2,102 Ft2 |
|
Type
|
House |
Parking
Land
|
Acreage
|
No |
|
Fence Type
|
Fence |
|
Size Irregular
|
726.68 |
|
Size Total
|
726.68 M2 |
|
Size Total Text
|
726.68 M2 |
Rooms
| Level |
Type |
Length |
Width |
Dimensions |
|
Basement |
Bedroom 4 |
3.77 m |
3.23 m |
3.77 m x 3.23 m |
|
Basement |
Storage |
5.75 m |
2.7 m |
5.75 m x 2.7 m |
|
Basement |
Second Kitchen |
6.41 m |
3.62 m |
6.41 m x 3.62 m |
|
Main Level |
Living Room |
4.64 m |
5.1 m |
4.64 m x 5.1 m |
|
Main Level |
Dining Room |
4.95 m |
3.57 m |
4.95 m x 3.57 m |
|
Main Level |
Kitchen |
4.63 m |
3.54 m |
4.63 m x 3.54 m |
|
Main Level |
Den |
2.89 m |
2.83 m |
2.89 m x 2.83 m |
|
Main Level |
Mud Room |
2.81 m |
1.32 m |
2.81 m x 1.32 m |
|
Main Level |
Laundry Room |
|
|
Measurements not available |
|
Main Level |
Breakfast |
2.99 m |
3.02 m |
2.99 m x 3.02 m |
|
Upper Level |
Primary Bedroom |
6.06 m |
3.75 m |
6.06 m x 3.75 m |
|
Upper Level |
Bedroom 2 |
4.67 m |
3.41 m |
4.67 m x 3.41 m |
|
Upper Level |
Bedroom 3 |
3.91 m |
2.82 m |
3.91 m x 2.82 m |


