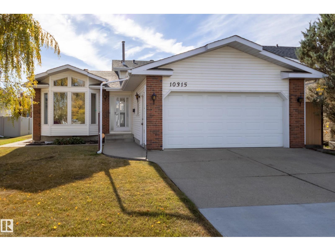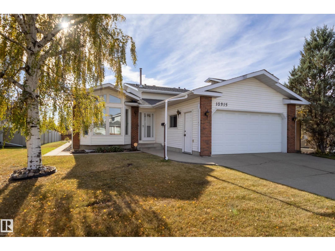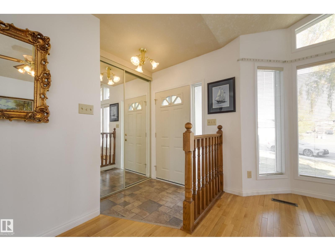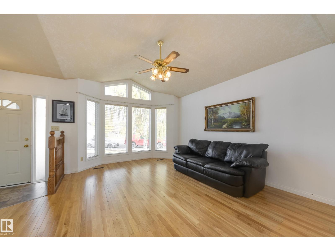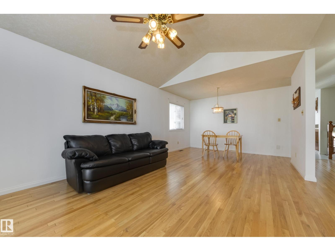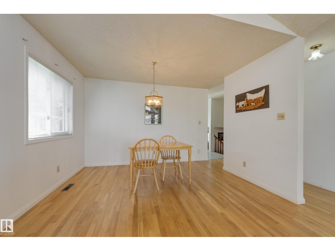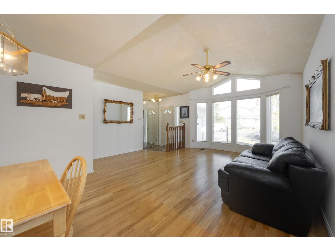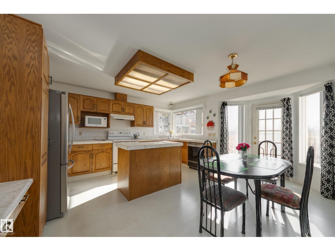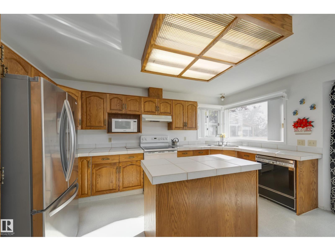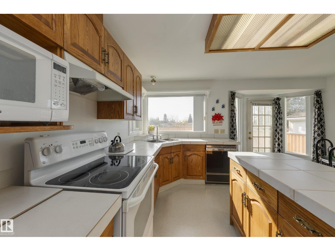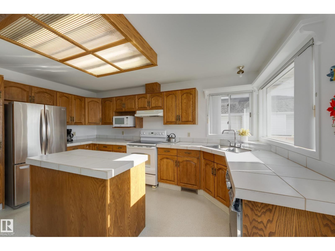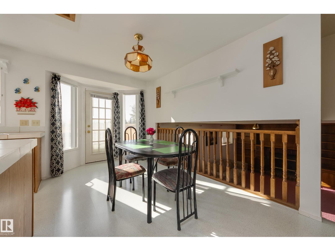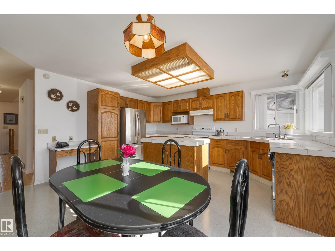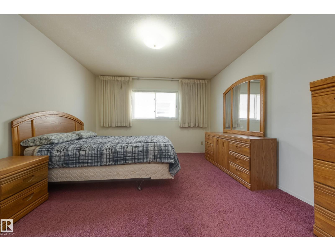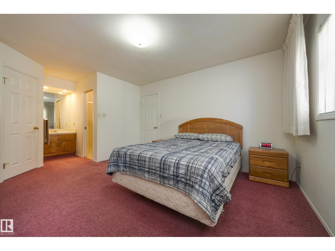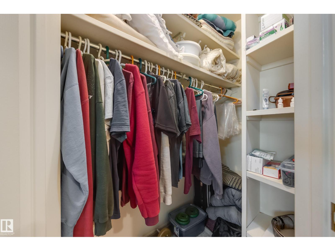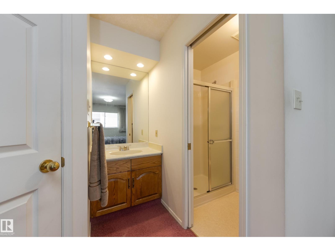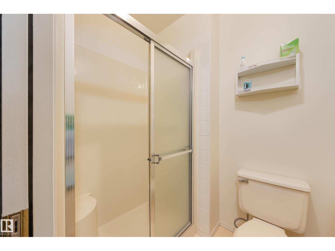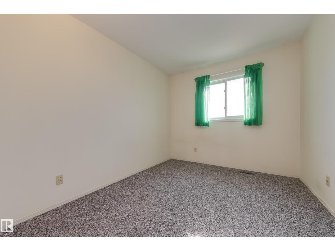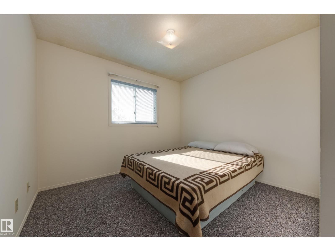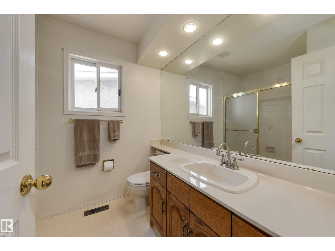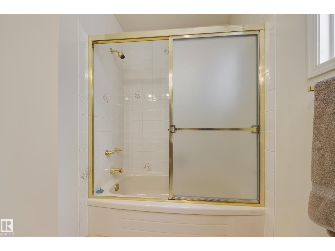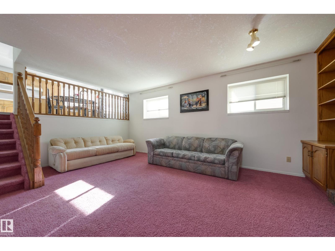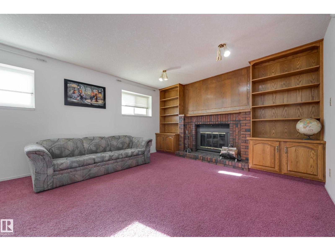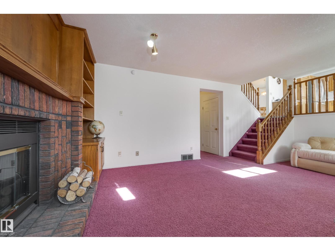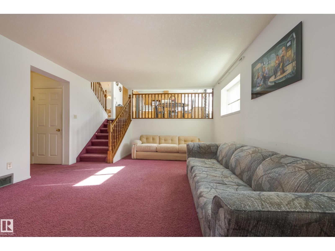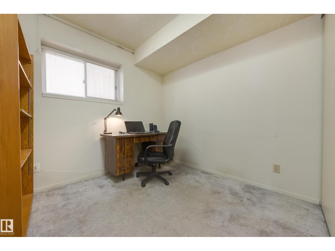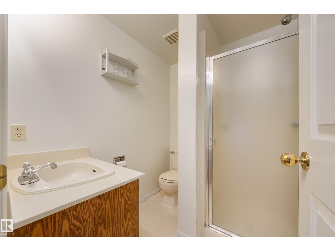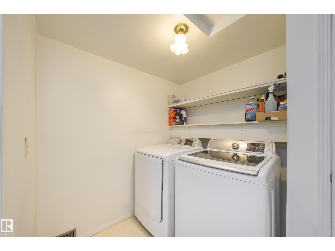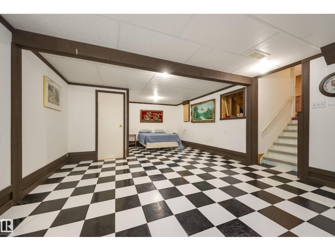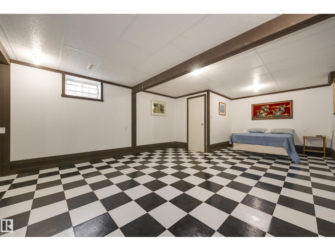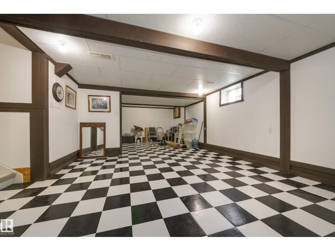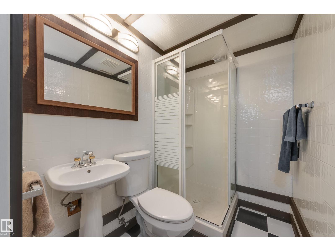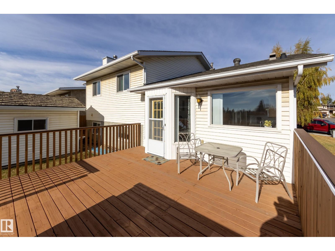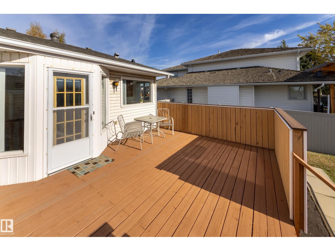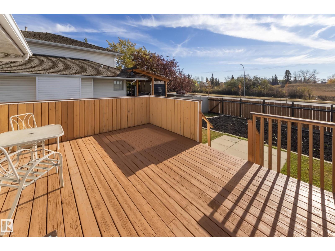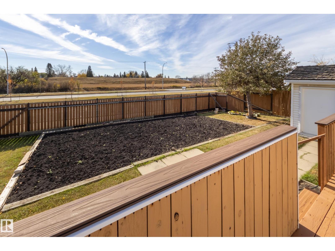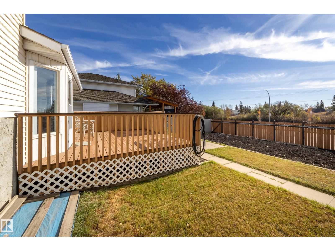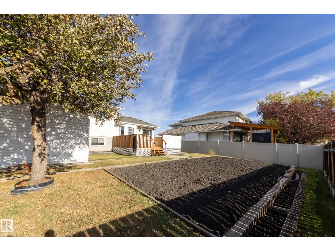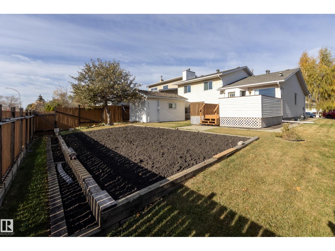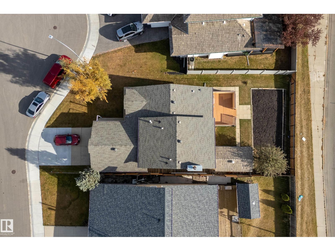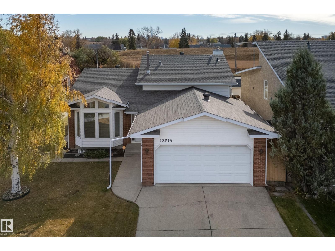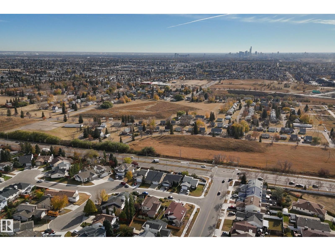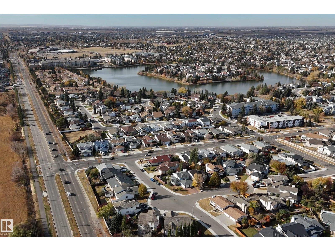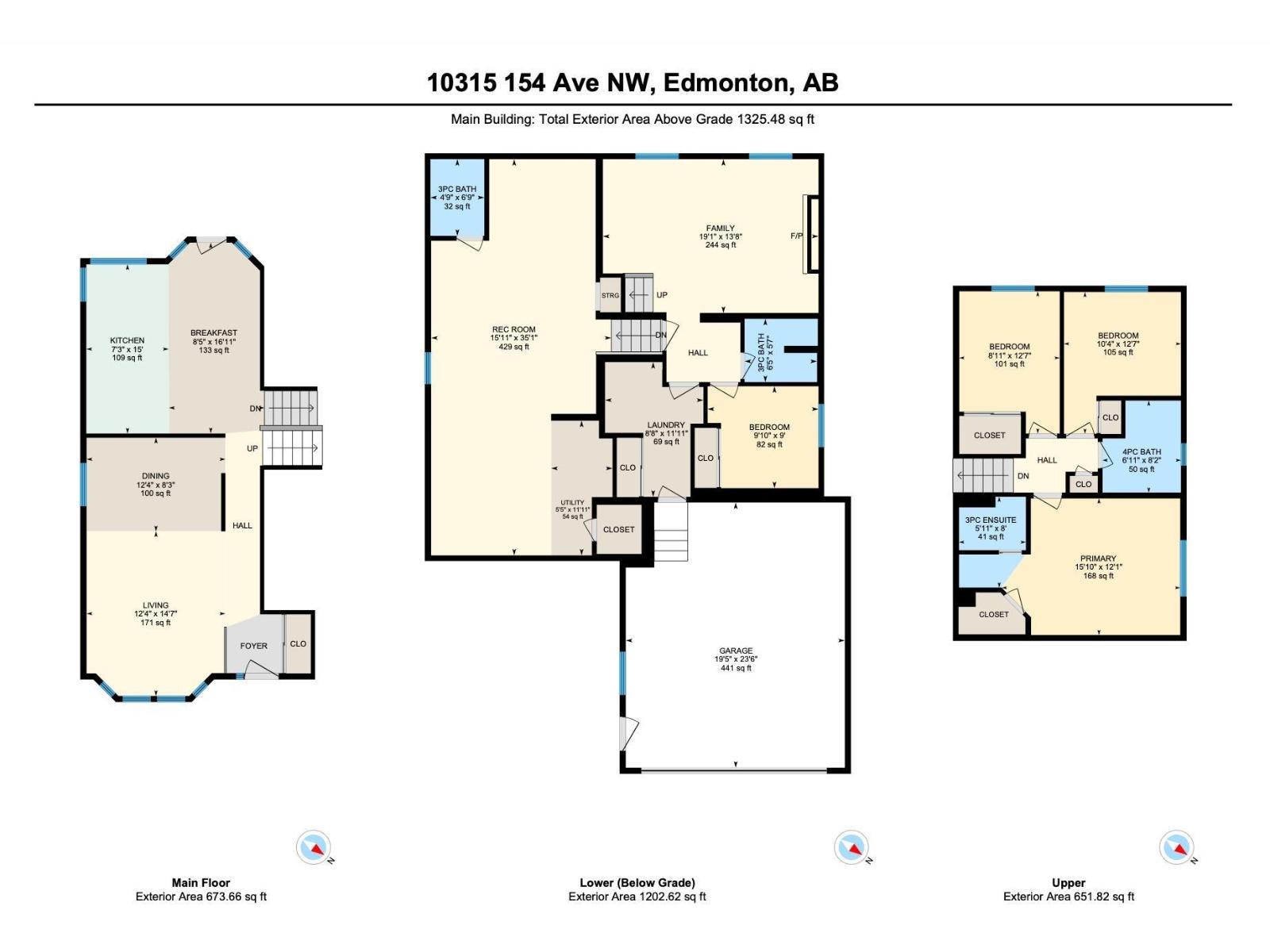4 Bedroom
4 Bathroom
1,325 ft2
Fireplace
Forced Air
$425,000
Welcome to this well maintained, original-owner custom home, built in 1986 and full of warmth, pride, and so much potential! Offering over 2,500 sq ft of finished living space across a versatile 4-level split layout, this home provides room to live, grow, and entertain. The inviting vaulted-ceiling living room features triple-pane front windows (approx. 2018). With 4 spacious bedrooms and 4 FULL bathrooms, there’s comfort and convenience for the whole family. Bright sunny kitchen faces deck and overlooks the south facing yard with huge garden! A cozy family room is perfect for relaxing evenings, while the expansive bsmt rec room offers endless possibilities for hobbies, games, or gatherings. Shingles replaced approx 2018 adds peace of mind and value. Located in a fantastic, family-friendly neighbourhood, steps from Beaumaris Lake, walking trails, Peggy Holmes Park, and Beaumaris Park with sports fields. Plus close to a plethora of shopping and everyday amenities. A true gem waiting for its next chapter! (id:62055)
Property Details
|
MLS® Number
|
E4462528 |
|
Property Type
|
Single Family |
|
Neigbourhood
|
Beaumaris |
|
Amenities Near By
|
Playground, Public Transit, Schools, Shopping |
|
Community Features
|
Public Swimming Pool |
|
Features
|
Exterior Walls- 2x6", No Smoking Home |
|
Structure
|
Deck |
Building
|
Bathroom Total
|
4 |
|
Bedrooms Total
|
4 |
|
Appliances
|
Alarm System, Dishwasher, Dryer, Fan, Garage Door Opener Remote(s), Garage Door Opener, Hood Fan, Refrigerator, Storage Shed, Stove, Central Vacuum, Washer |
|
Basement Development
|
Finished |
|
Basement Type
|
Full (finished) |
|
Ceiling Type
|
Vaulted |
|
Constructed Date
|
1986 |
|
Construction Style Attachment
|
Detached |
|
Fireplace Fuel
|
Wood |
|
Fireplace Present
|
Yes |
|
Fireplace Type
|
Unknown |
|
Heating Type
|
Forced Air |
|
Size Interior
|
1,325 Ft2 |
|
Type
|
House |
Parking
Land
|
Acreage
|
No |
|
Land Amenities
|
Playground, Public Transit, Schools, Shopping |
|
Size Irregular
|
600.03 |
|
Size Total
|
600.03 M2 |
|
Size Total Text
|
600.03 M2 |
Rooms
| Level |
Type |
Length |
Width |
Dimensions |
|
Lower Level |
Family Room |
5.82 m |
4.15 m |
5.82 m x 4.15 m |
|
Lower Level |
Bedroom 4 |
2.99 m |
2.75 m |
2.99 m x 2.75 m |
|
Lower Level |
Recreation Room |
4.86 m |
10.7 m |
4.86 m x 10.7 m |
|
Lower Level |
Laundry Room |
2.65 m |
3.64 m |
2.65 m x 3.64 m |
|
Main Level |
Living Room |
3.75 m |
4.45 m |
3.75 m x 4.45 m |
|
Main Level |
Dining Room |
3.75 m |
2.53 m |
3.75 m x 2.53 m |
|
Main Level |
Kitchen |
2.22 m |
4.57 m |
2.22 m x 4.57 m |
|
Main Level |
Breakfast |
2.58 m |
5.15 m |
2.58 m x 5.15 m |
|
Upper Level |
Primary Bedroom |
4.82 m |
3.69 m |
4.82 m x 3.69 m |
|
Upper Level |
Bedroom 2 |
3.16 m |
3.83 m |
3.16 m x 3.83 m |
|
Upper Level |
Bedroom 3 |
2.71 m |
3.84 m |
2.71 m x 3.84 m |


