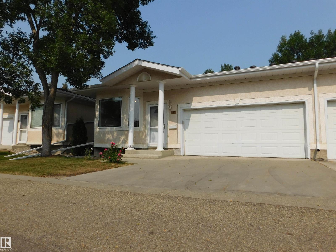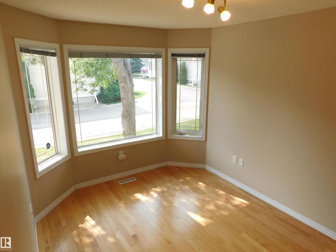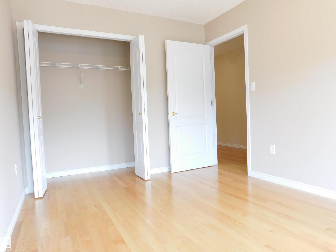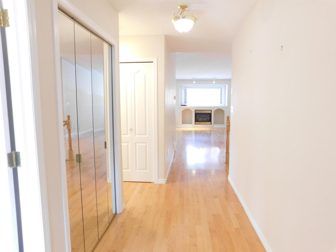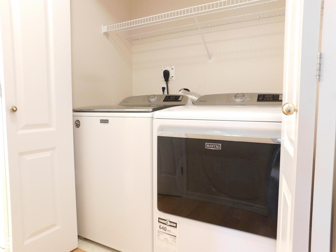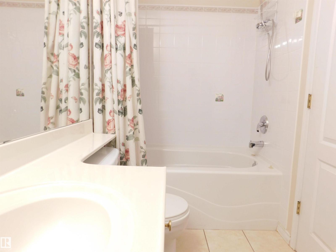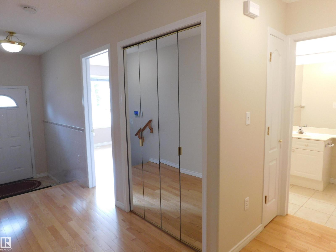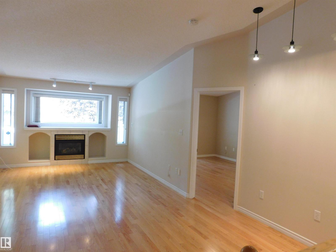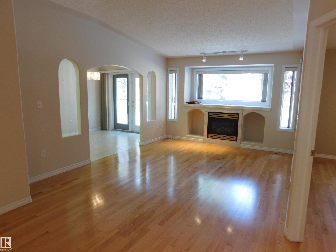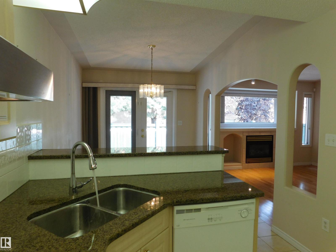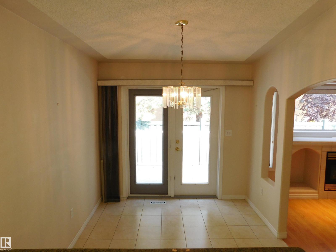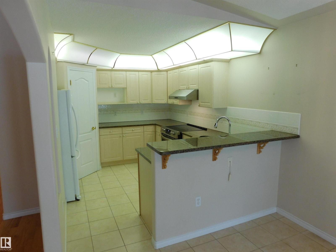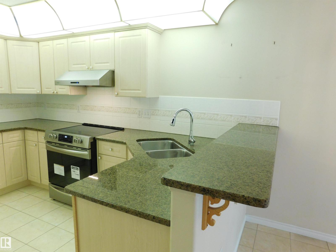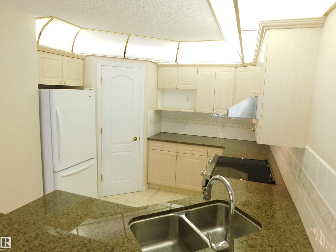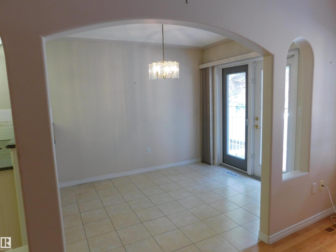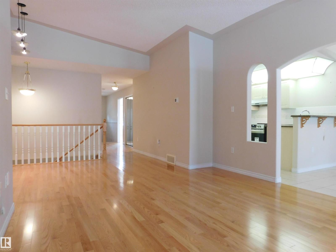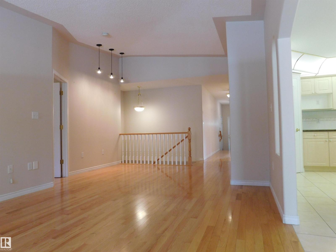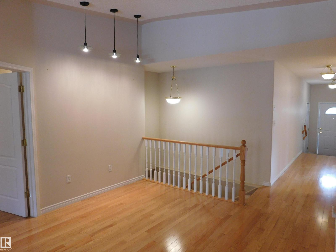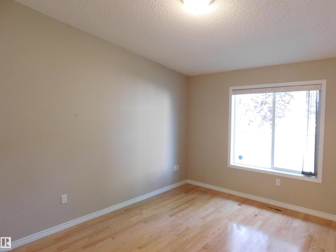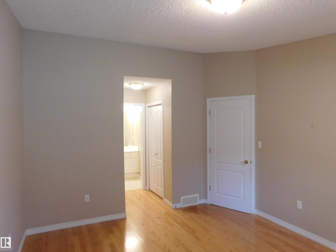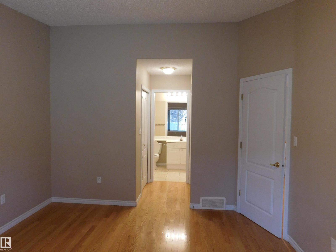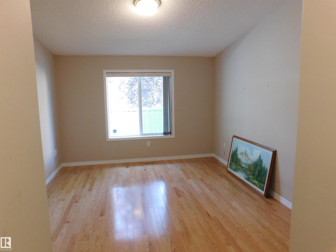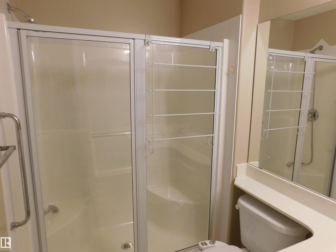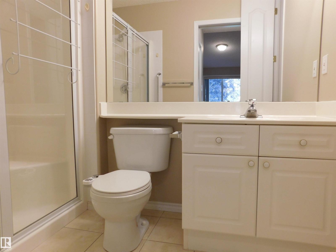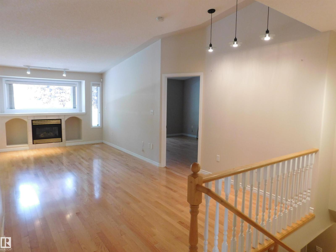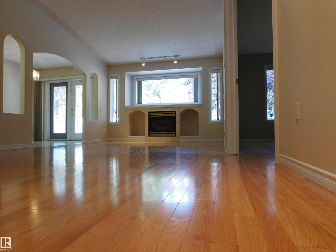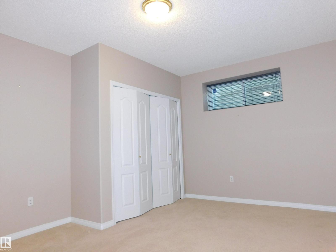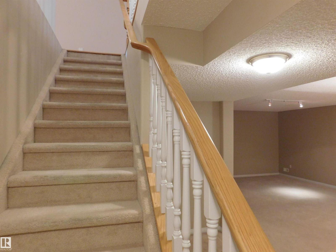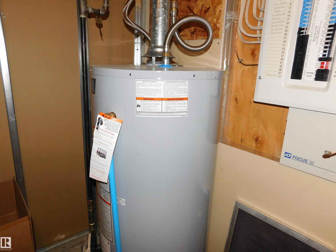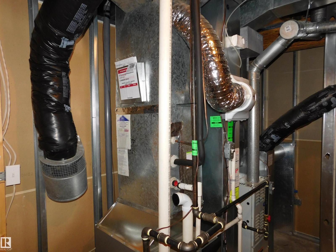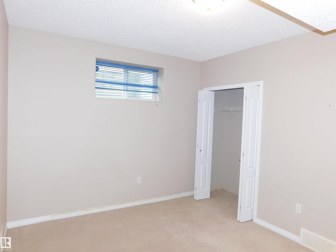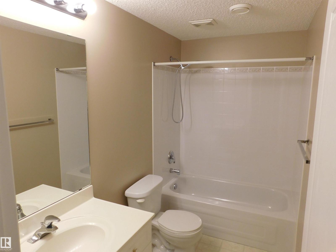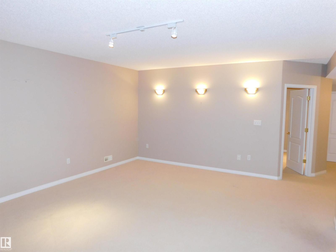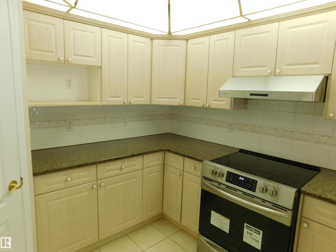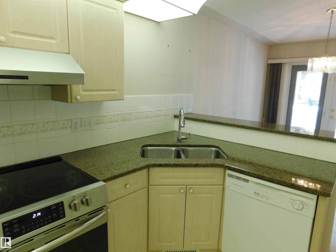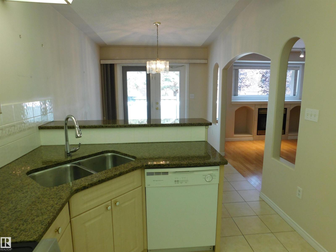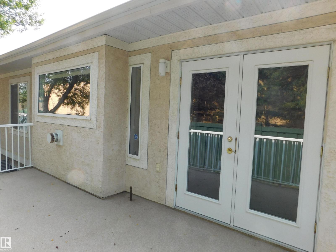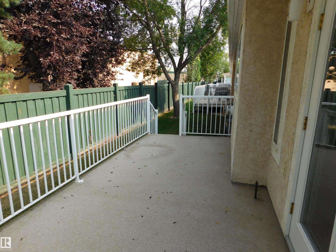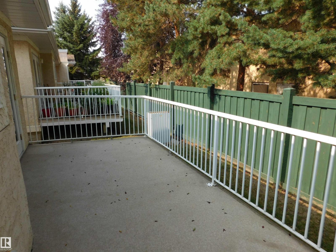103 Falconer Co Nw Nw Edmonton, Alberta T6R 2V8
$428,000Maintenance, Exterior Maintenance, Insurance, Property Management, Other, See Remarks
$450 Monthly
Maintenance, Exterior Maintenance, Insurance, Property Management, Other, See Remarks
$450 MonthlyHighly sought-after 45+ community of Villas of Riverbend, this half-duplex bungalow condo offers 1267 sqft + 853sqft fully finished Bsmt & double attached garage. Just steps from Riverbend Square, the Library, Safeway & a variety of shops & amenities. With vaulted ceilings, comfort & convenience and features a lots of windows, granite counters & spacious eating area. The formal dining room & inviting living room, complete with a cozy gas fireplace, provide ideal spaces for entertaining and relaxation. Facing South West with abundant natural light. The main floor has 2 bedrooms & 2 full baths. The primary suite includes both a walk-in closet & a standard closet and a 3 pc ensuite with a large shower. A laundry area & direct garage access add to the home’s practicality. The fully finished basement features high ceiling, a generous rec room, 2 oversized bedrooms & newer carpeting a 4 pc bath. The double attached garage has shelving included. This well maintained home is move in ready. Make the move today! (id:62055)
Property Details
| MLS® Number | E4456194 |
| Property Type | Single Family |
| Neigbourhood | Falconer Heights |
| Amenities Near By | Playground, Public Transit, Schools, Shopping |
| Features | No Animal Home, No Smoking Home |
| Parking Space Total | 4 |
| Structure | Deck |
Building
| Bathroom Total | 3 |
| Bedrooms Total | 4 |
| Appliances | Dishwasher, Dryer, Hood Fan, Refrigerator, Stove, Washer, Window Coverings, See Remarks |
| Architectural Style | Bungalow |
| Basement Development | Finished |
| Basement Type | Full (finished) |
| Constructed Date | 2001 |
| Construction Style Attachment | Semi-detached |
| Cooling Type | Central Air Conditioning |
| Fireplace Fuel | Gas |
| Fireplace Present | Yes |
| Fireplace Type | Unknown |
| Heating Type | Forced Air |
| Stories Total | 1 |
| Size Interior | 1,267 Ft2 |
| Type | Duplex |
Parking
| Attached Garage |
Land
| Acreage | No |
| Fence Type | Fence |
| Land Amenities | Playground, Public Transit, Schools, Shopping |
| Size Irregular | 348.35 |
| Size Total | 348.35 M2 |
| Size Total Text | 348.35 M2 |
Rooms
| Level | Type | Length | Width | Dimensions |
|---|---|---|---|---|
| Basement | Family Room | 4.73 m | 5.99 m | 4.73 m x 5.99 m |
| Basement | Bedroom 3 | 3.09 m | 4.11 m | 3.09 m x 4.11 m |
| Basement | Bedroom 4 | 4.66 m | 3.61 m | 4.66 m x 3.61 m |
| Main Level | Living Room | 7.14 m | 3.66 m | 7.14 m x 3.66 m |
| Main Level | Dining Room | 3.45 m | 2.63 m | 3.45 m x 2.63 m |
| Main Level | Kitchen | 3.63 m | 3.33 m | 3.63 m x 3.33 m |
| Main Level | Primary Bedroom | 4.54 m | 3.65 m | 4.54 m x 3.65 m |
| Main Level | Bedroom 2 | 3.94 m | 2.79 m | 3.94 m x 2.79 m |
Contact Us
Contact us for more information


