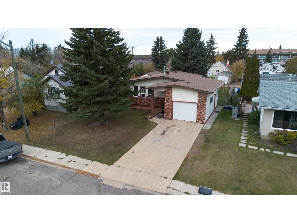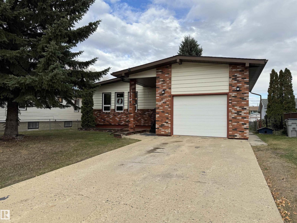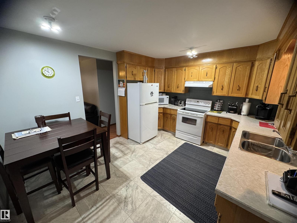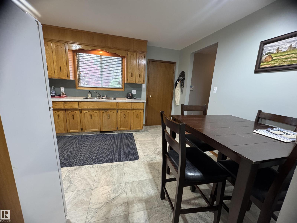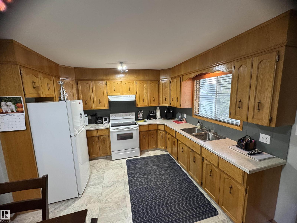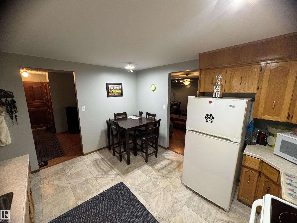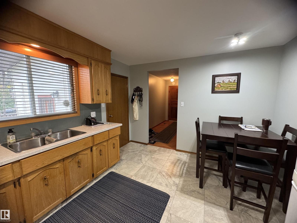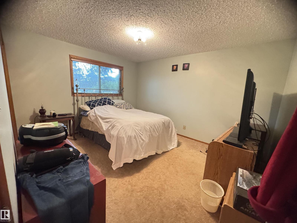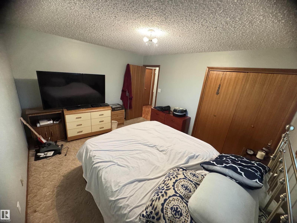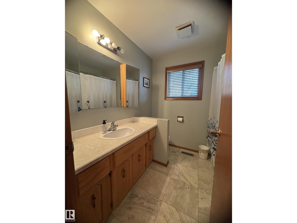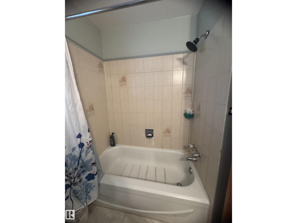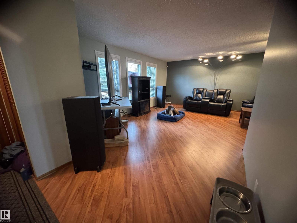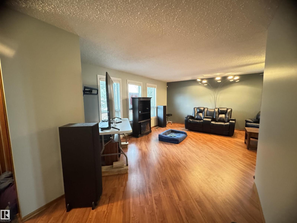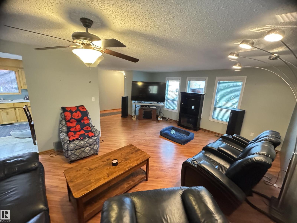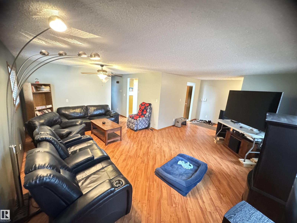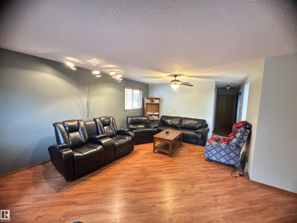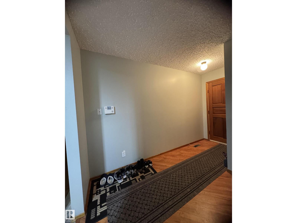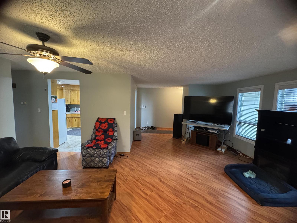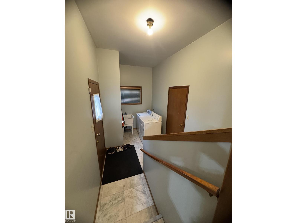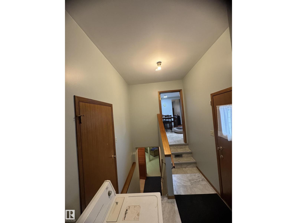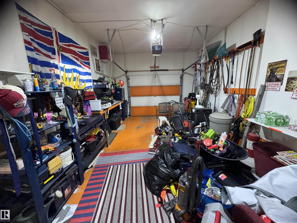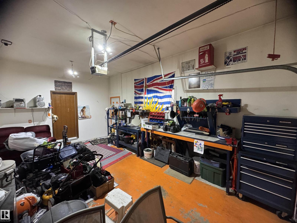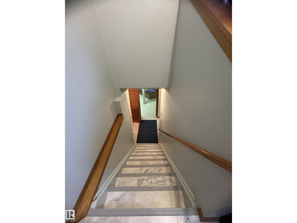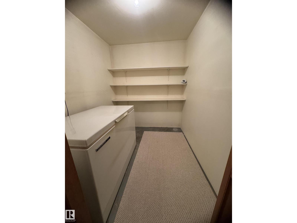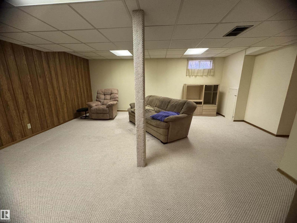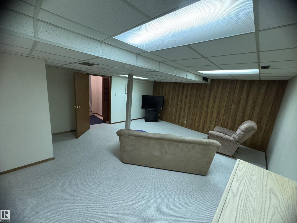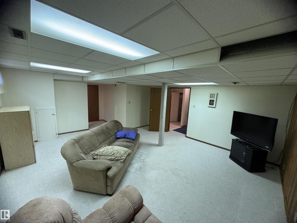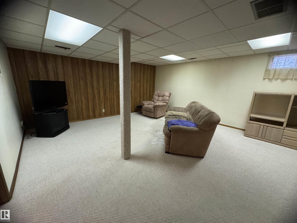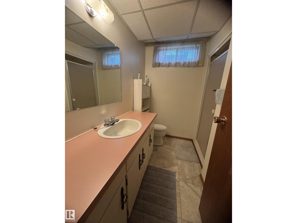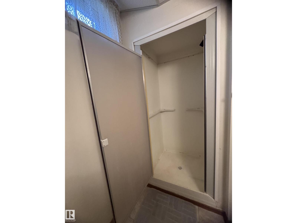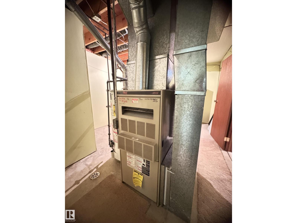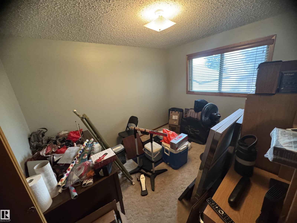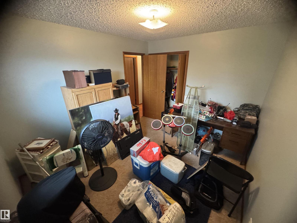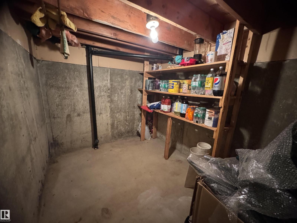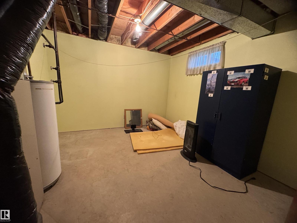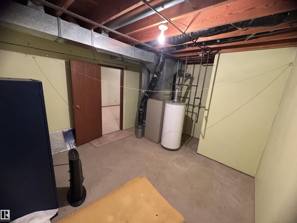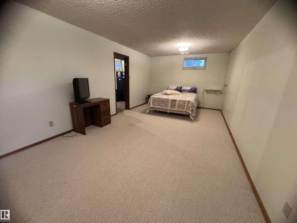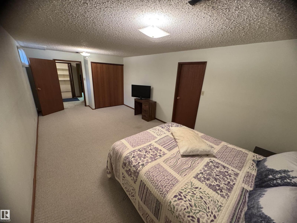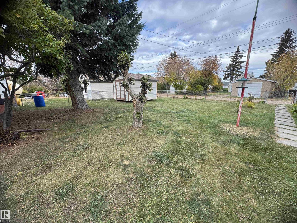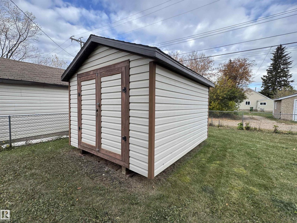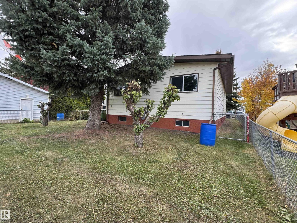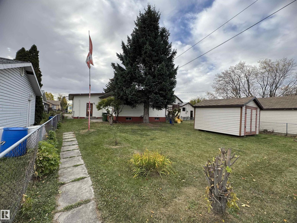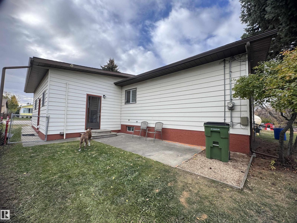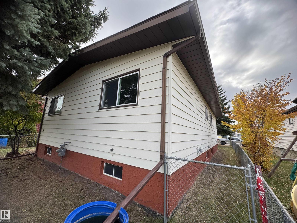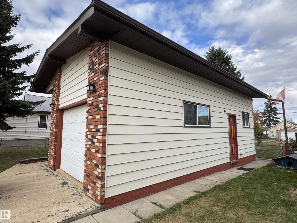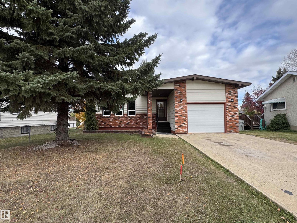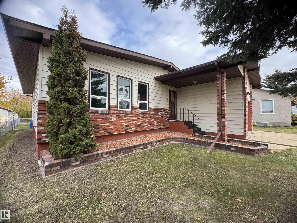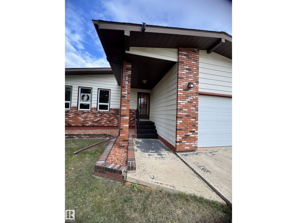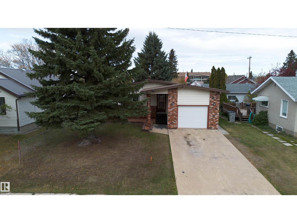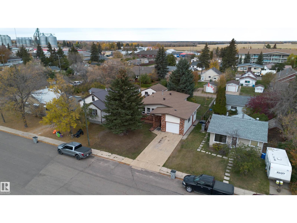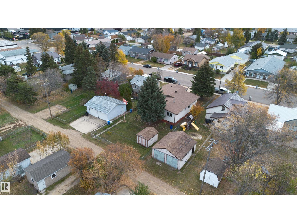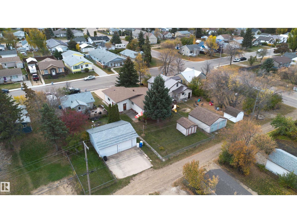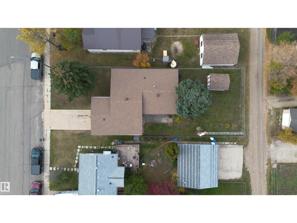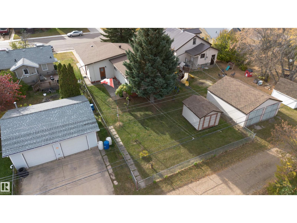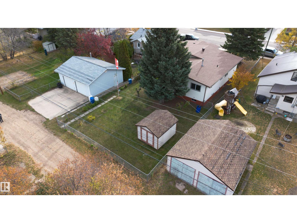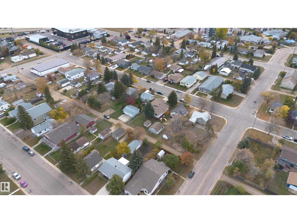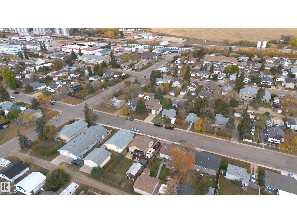3 Bedroom
2 Bathroom
1,211 ft2
Bungalow
Forced Air
$350,000
Well-maintained 1986 bungalow offering over 1,200 sq ft of comfortable living space! This charming home features 3 bedrooms and 2 bathrooms, including a spacious primary suite. The bright kitchen flows into a generous dining area and cozy living room—perfect for family gatherings. A large laundry/mudroom between the kitchen and attached oversized single garage adds everyday convenience. The lower level offers a huge bedroom and a large rec room—ideal for guests, hobbies, or a family hangout. Enjoy the fully fenced yard, perfect for kids or pets, with plenty of space to relax outdoors. With a thoughtful layout, loads of storage, and great curb appeal, this solid, well-cared-for home is ready to move in and make your own! (id:62055)
Property Details
|
MLS® Number
|
E4461705 |
|
Property Type
|
Single Family |
|
Neigbourhood
|
Westlock |
|
Amenities Near By
|
Shopping |
|
Features
|
Lane |
Building
|
Bathroom Total
|
2 |
|
Bedrooms Total
|
3 |
|
Amenities
|
Vinyl Windows |
|
Appliances
|
Dryer, Freezer, Microwave, Refrigerator, Storage Shed, Stove, Washer, Window Coverings, See Remarks |
|
Architectural Style
|
Bungalow |
|
Basement Development
|
Finished |
|
Basement Type
|
Full (finished) |
|
Constructed Date
|
1986 |
|
Construction Style Attachment
|
Detached |
|
Heating Type
|
Forced Air |
|
Stories Total
|
1 |
|
Size Interior
|
1,211 Ft2 |
|
Type
|
House |
Parking
Land
|
Acreage
|
No |
|
Fence Type
|
Fence |
|
Land Amenities
|
Shopping |
Rooms
| Level |
Type |
Length |
Width |
Dimensions |
|
Basement |
Family Room |
5.14 m |
7.44 m |
5.14 m x 7.44 m |
|
Basement |
Primary Bedroom |
3.44 m |
4.13 m |
3.44 m x 4.13 m |
|
Basement |
Bedroom 3 |
|
|
Measurements not available |
|
Main Level |
Living Room |
7.61 m |
3.68 m |
7.61 m x 3.68 m |
|
Main Level |
Dining Room |
4.06 m |
2.41 m |
4.06 m x 2.41 m |
|
Main Level |
Kitchen |
3.43 m |
4.16 m |
3.43 m x 4.16 m |
|
Main Level |
Bedroom 2 |
2.99 m |
3.52 m |
2.99 m x 3.52 m |


