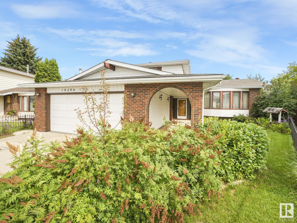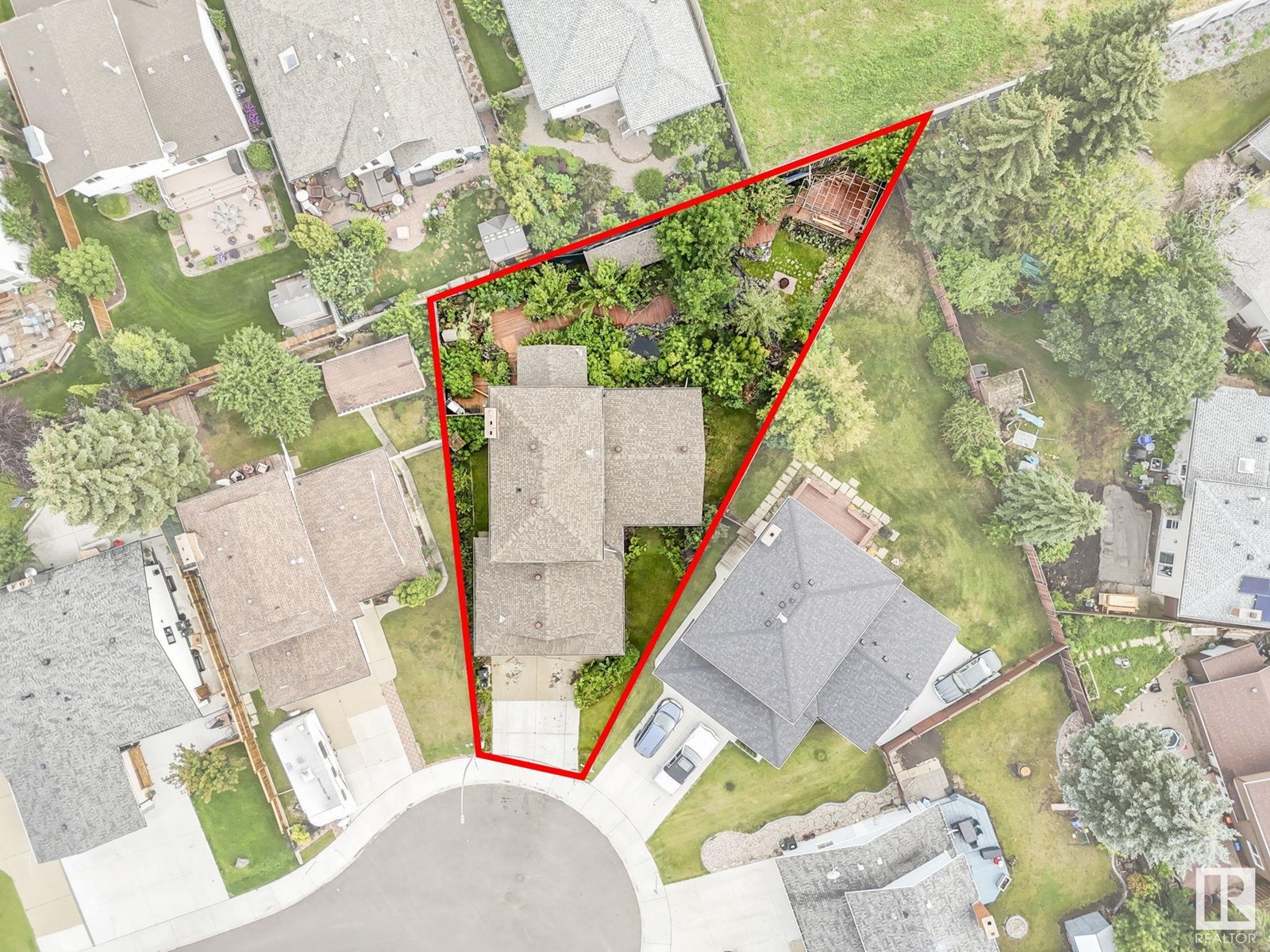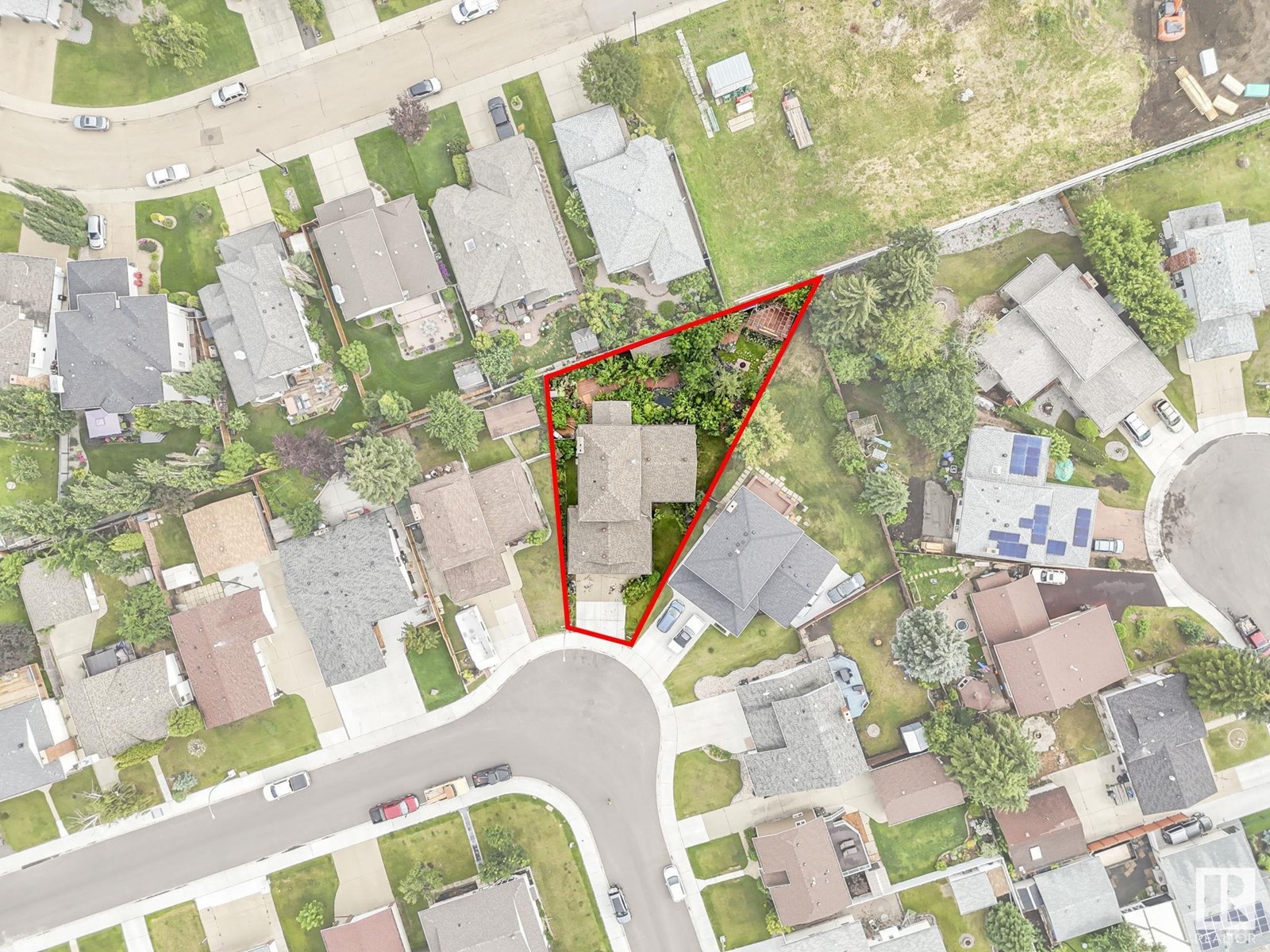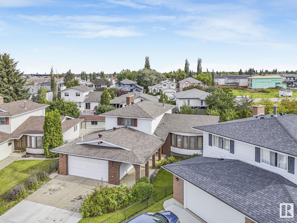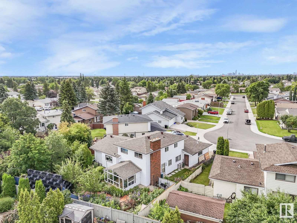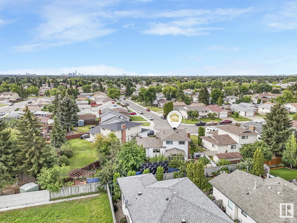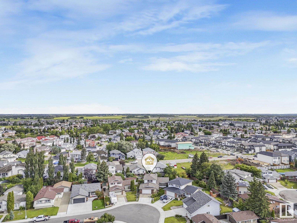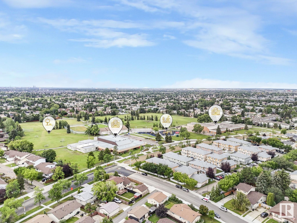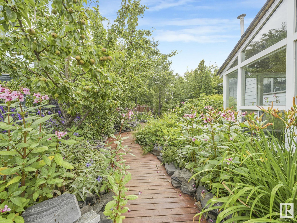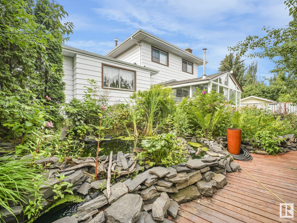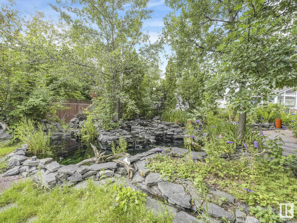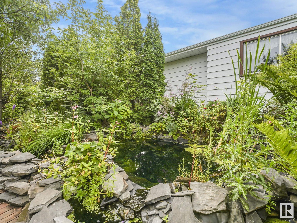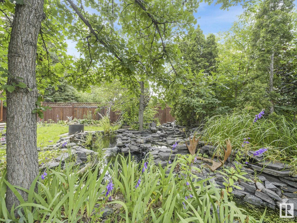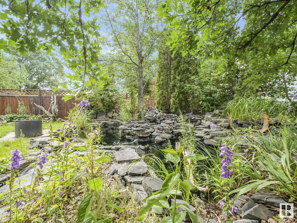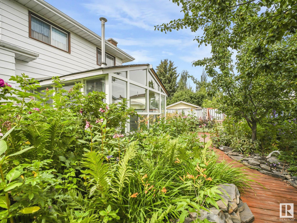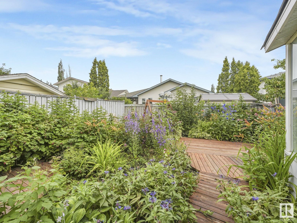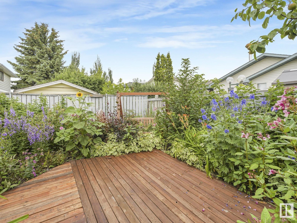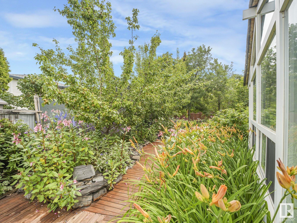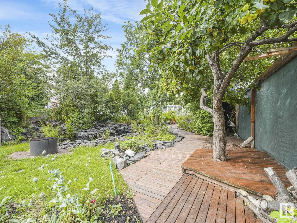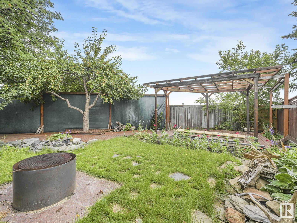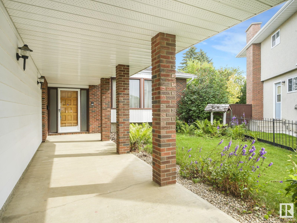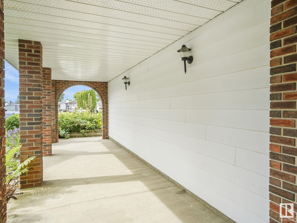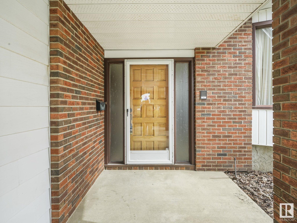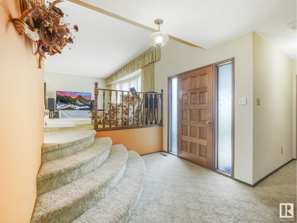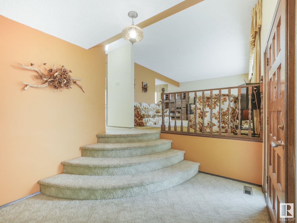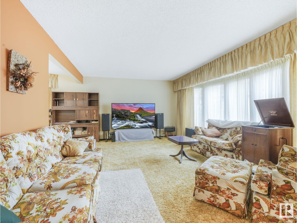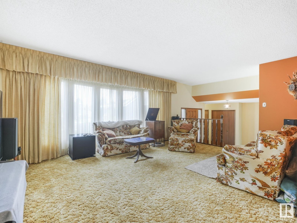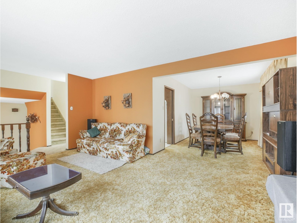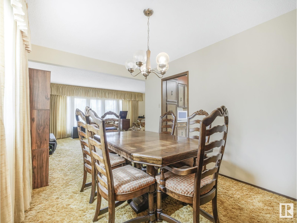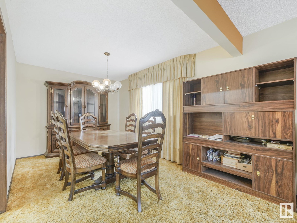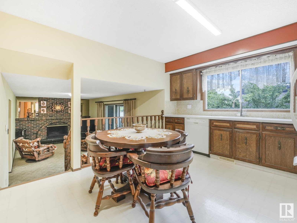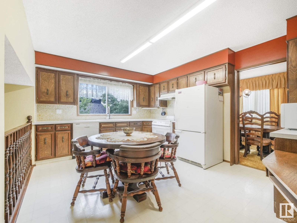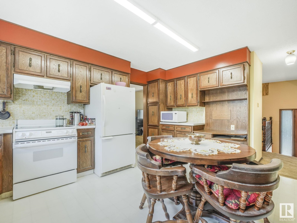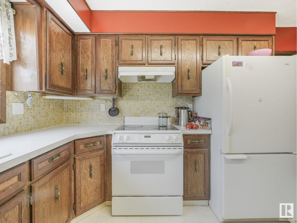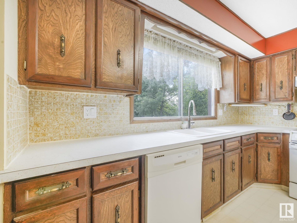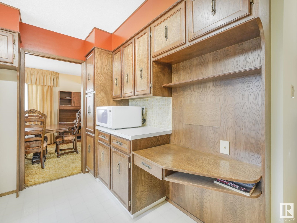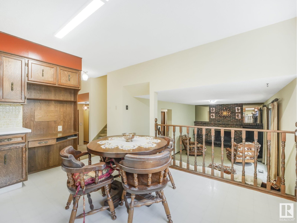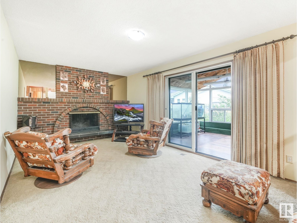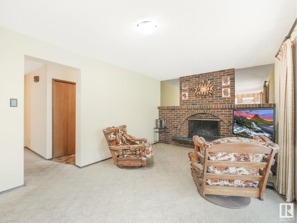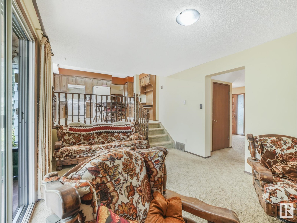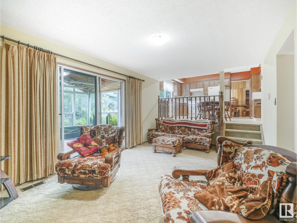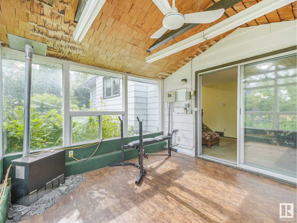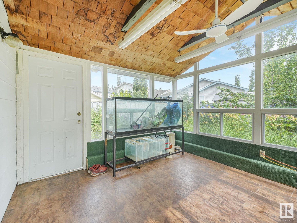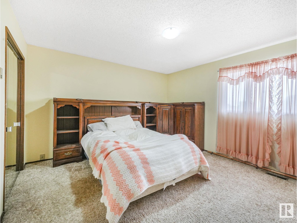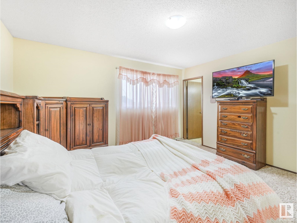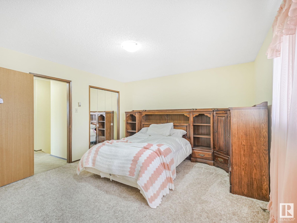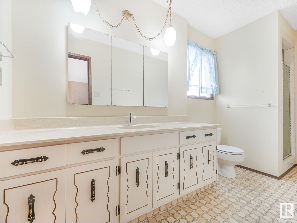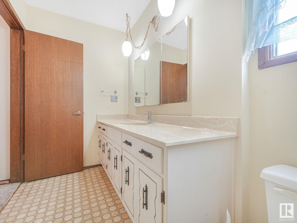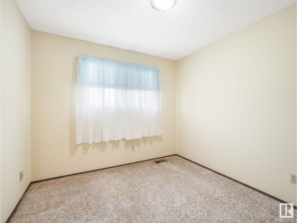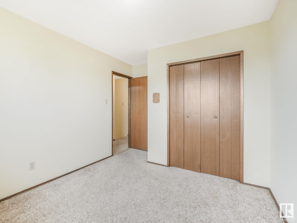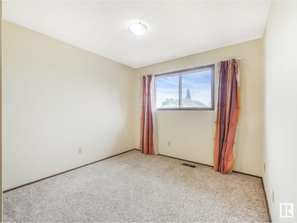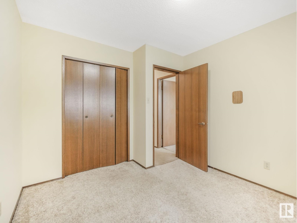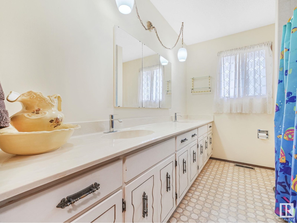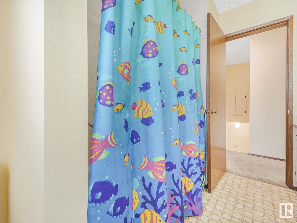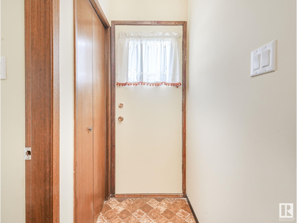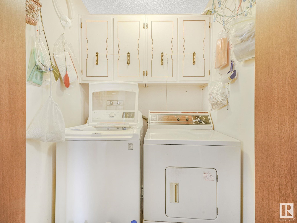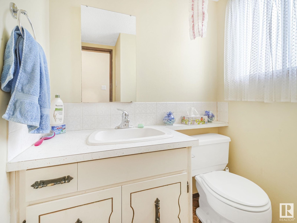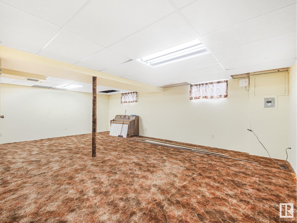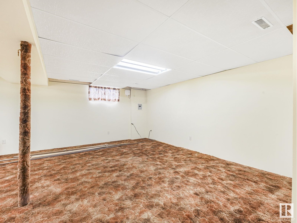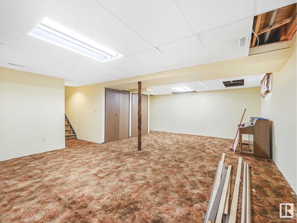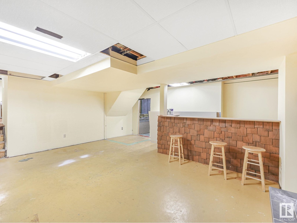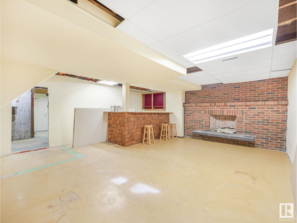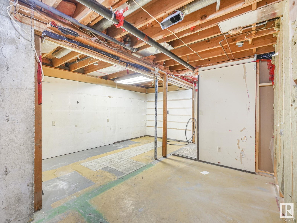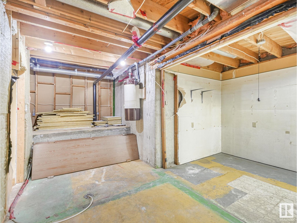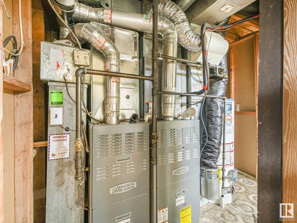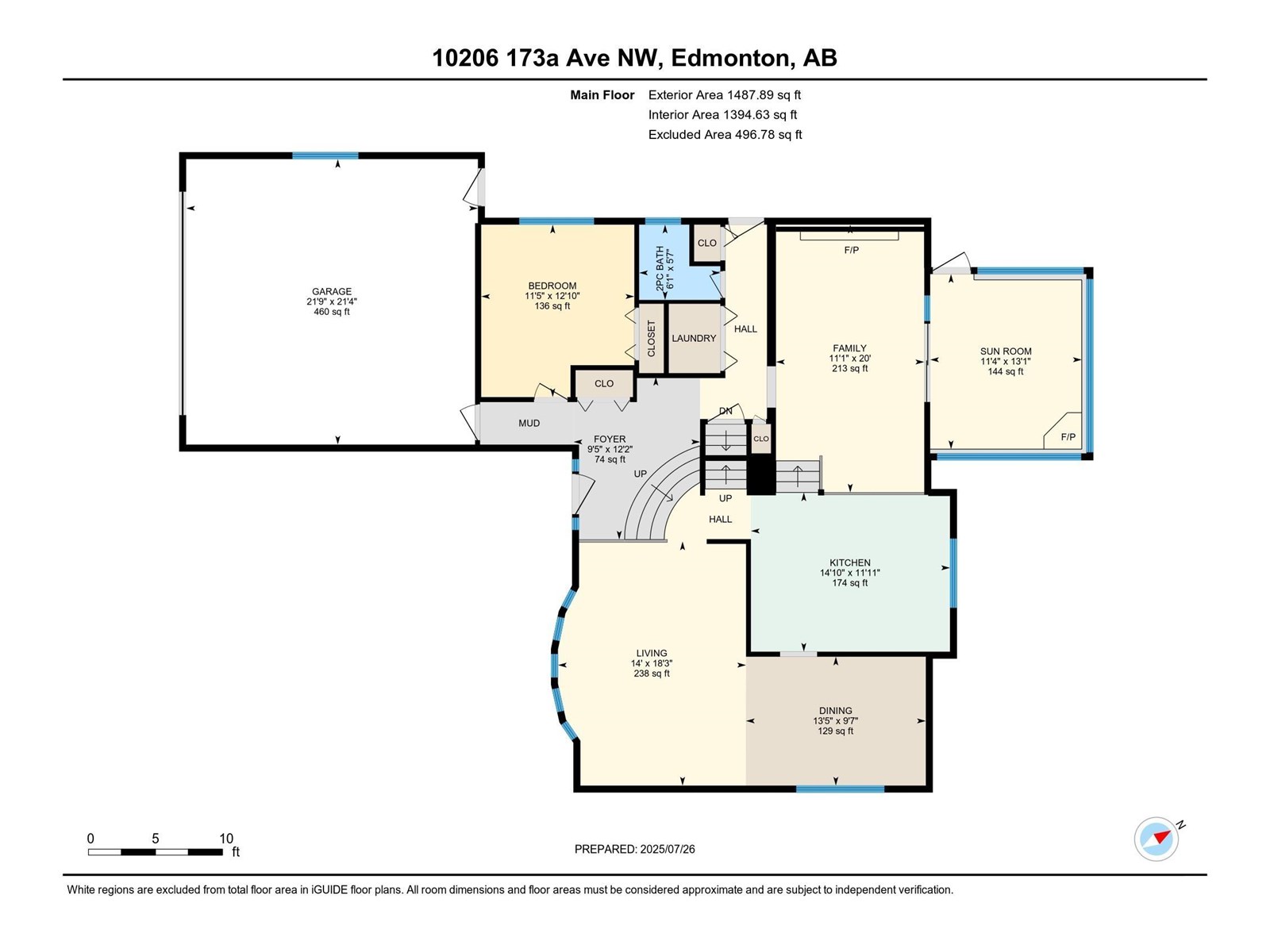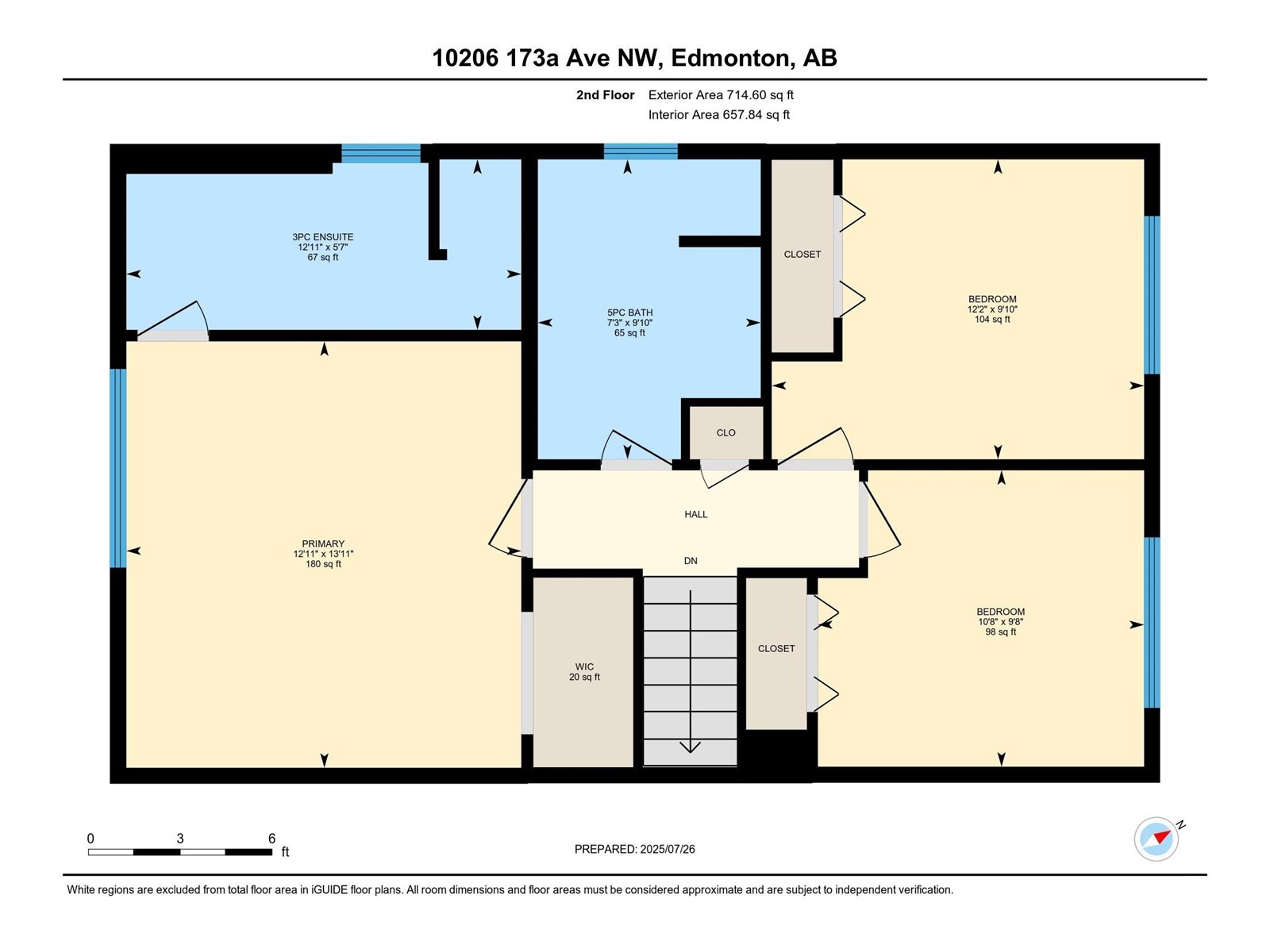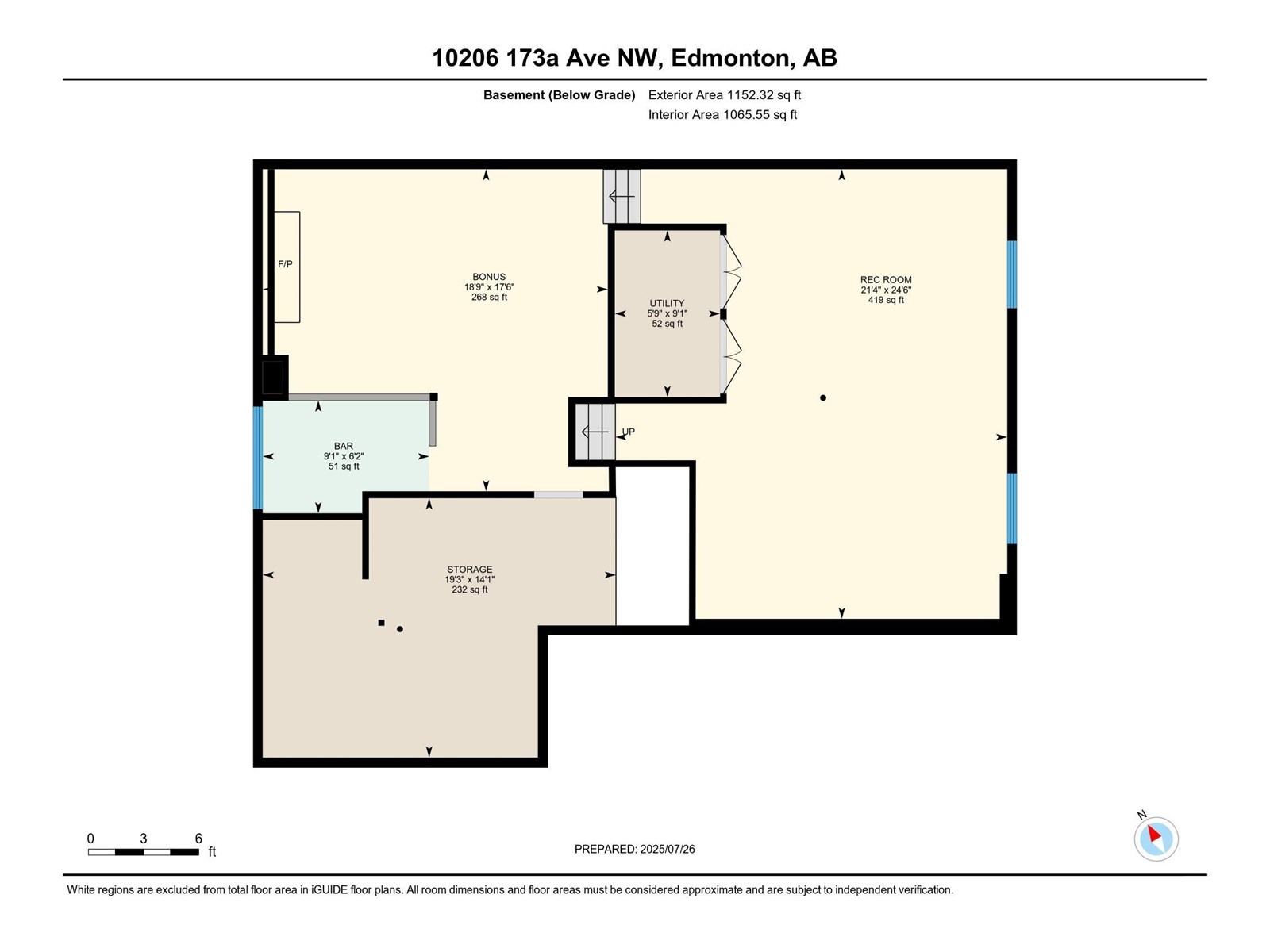4 Bedroom
3 Bathroom
2,203 ft2
Fireplace
Forced Air
$589,000
VERY LARGE HOME WITH AN AMAZING OASIS BACK YARD WITH PONDS, WATER FEATURES, FRUIT TREES, WALKING PATHS, FLOWER GARDENS & PONDS COULD BE YOURS!! Massive work has been done in this yard to give you a private sanctuary, botanical garden/park setting for peace & tranquility. This Large Home sits on a large pie shaped lot and offers 2,200 Sq ft of living space above grade & 1,150 Sq ft below grade for a total of 3,350 sq ft of total living space to enjoy. The split level design offers many separate living spaces to accommodate a large family. Huge master bedroom with 3pc ensuite bathroom, 3 more bedrooms and 2 more bathrooms on main levels. Finishing off the home you have a welcoming entrance foyer with curved staircase, living room, dining room, large kitchen overlooking the family room with wood burning fireplace & patio doors leading to the sunroom with views of the beautiful back yard. The lower levels offer a large rec room & bonus room with bar, storage & utility rooms. Heated & insulated double garage. (id:62055)
Property Details
|
MLS® Number
|
E4450009 |
|
Property Type
|
Single Family |
|
Neigbourhood
|
Baturyn |
|
Amenities Near By
|
Schools, Shopping |
|
Features
|
Private Setting, No Animal Home |
Building
|
Bathroom Total
|
3 |
|
Bedrooms Total
|
4 |
|
Appliances
|
Dishwasher, Dryer, Fan, Garage Door Opener Remote(s), Garage Door Opener, Hood Fan, Refrigerator, Stove, Central Vacuum, Washer, Window Coverings |
|
Basement Development
|
Partially Finished |
|
Basement Type
|
Full (partially Finished) |
|
Constructed Date
|
1978 |
|
Construction Style Attachment
|
Detached |
|
Fireplace Fuel
|
Wood |
|
Fireplace Present
|
Yes |
|
Fireplace Type
|
Unknown |
|
Half Bath Total
|
1 |
|
Heating Type
|
Forced Air |
|
Size Interior
|
2,203 Ft2 |
|
Type
|
House |
Parking
|
Attached Garage
|
|
|
Heated Garage
|
|
Land
|
Acreage
|
No |
|
Fence Type
|
Fence |
|
Land Amenities
|
Schools, Shopping |
|
Size Irregular
|
752 |
|
Size Total
|
752 M2 |
|
Size Total Text
|
752 M2 |
Rooms
| Level |
Type |
Length |
Width |
Dimensions |
|
Main Level |
Bedroom 4 |
|
|
Measurements not available |
|
Upper Level |
Primary Bedroom |
|
|
Measurements not available |
|
Upper Level |
Bedroom 2 |
|
|
Measurements not available |
|
Upper Level |
Bedroom 3 |
|
|
Measurements not available |


