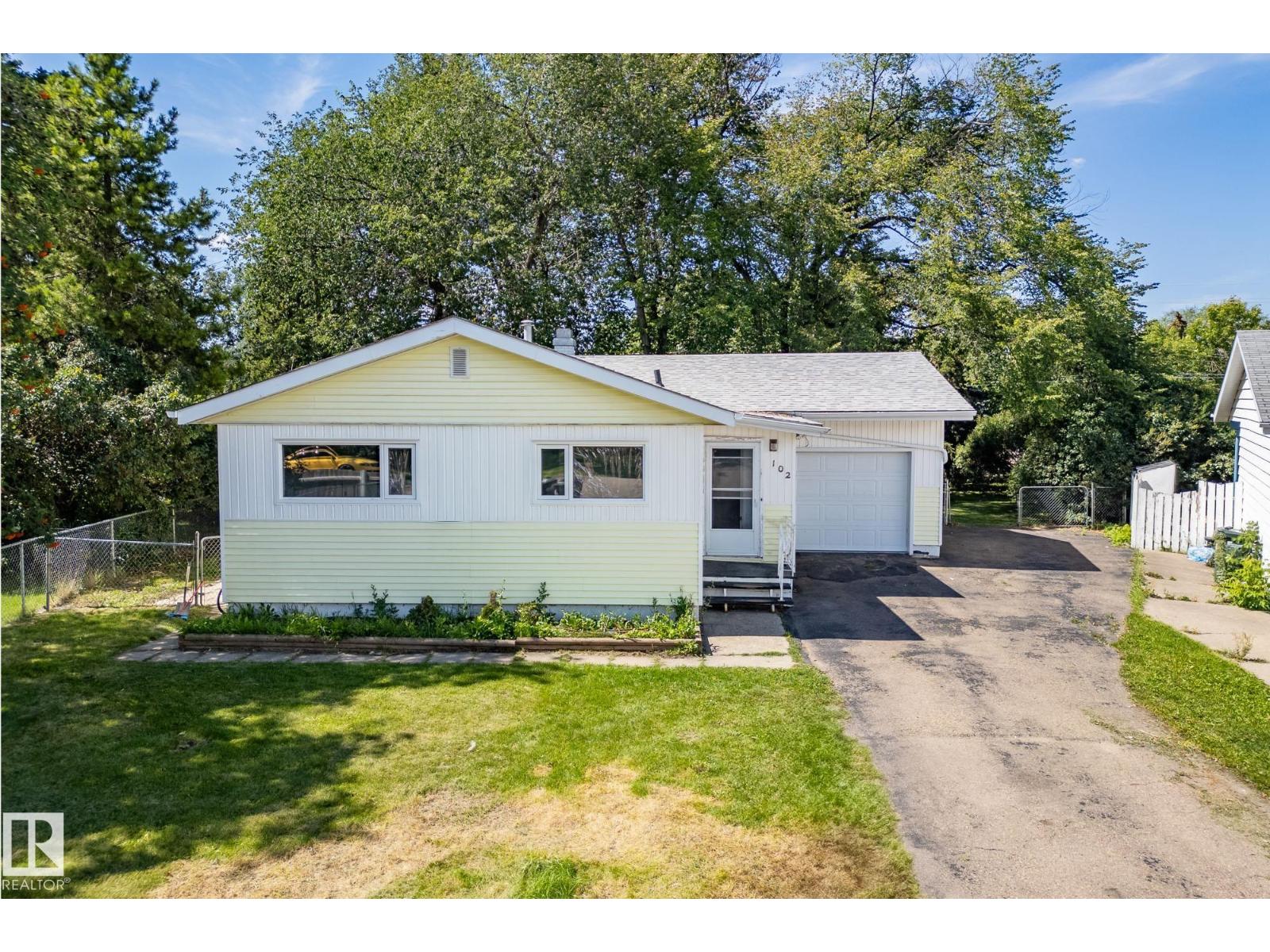3 Bedroom
2 Bathroom
1,162 ft2
Bungalow
Fireplace
Forced Air
$459,750
MASSIVE 0.4 ACRE LOT IN SHERWOOD PARK WITH BEAUTIFUL, HUGE, MATURE TREES!! WOW! Very, VERY Rare OPPORTUNITY to Acquire an Acreage Feeling 0.4 acre lot in town, with a move-in ready bungalow & single garage in a quiet cul-de-sac! New Flooring and paint in summer 2025. Newer windows, roof and garage door.... YOUR OPTIONS are almost endless for this rare property. Live as-is and enjoy the massive yard, rent it out while you plan to BUILD a DREAM HOME, consider a renovation or even an addition, plan to build a large shop or garage if you'd like! Side entry to the home would provide basement suite access options, if you chose to develop and permit a basement suite. Lots of storage room in the house and a unique basement. Single Garage will fit a truck! Take a look, begin the dreaming and MAKE YOUR PLANS! ***TURN YOUR DREAM LOT INTO REALITY! (id:62055)
Property Details
|
MLS® Number
|
E4451878 |
|
Property Type
|
Single Family |
|
Neigbourhood
|
Sherwood Heights |
|
Amenities Near By
|
Golf Course, Playground, Schools, Shopping |
|
Features
|
Cul-de-sac, Private Setting, Flat Site |
|
Parking Space Total
|
3 |
Building
|
Bathroom Total
|
2 |
|
Bedrooms Total
|
3 |
|
Appliances
|
Dishwasher, Dryer, Garage Door Opener Remote(s), Garage Door Opener, Refrigerator, Storage Shed, Stove, Washer |
|
Architectural Style
|
Bungalow |
|
Basement Development
|
Finished |
|
Basement Type
|
Full (finished) |
|
Constructed Date
|
1959 |
|
Construction Style Attachment
|
Detached |
|
Fireplace Fuel
|
Electric |
|
Fireplace Present
|
Yes |
|
Fireplace Type
|
Unknown |
|
Heating Type
|
Forced Air |
|
Stories Total
|
1 |
|
Size Interior
|
1,162 Ft2 |
|
Type
|
House |
Parking
Land
|
Acreage
|
No |
|
Fence Type
|
Fence |
|
Land Amenities
|
Golf Course, Playground, Schools, Shopping |
|
Size Irregular
|
1598 |
|
Size Total
|
1598 M2 |
|
Size Total Text
|
1598 M2 |
Rooms
| Level |
Type |
Length |
Width |
Dimensions |
|
Lower Level |
Family Room |
|
|
10'9" x 14'8" |
|
Lower Level |
Bonus Room |
|
|
10'8" x 16'7" |
|
Lower Level |
Recreation Room |
|
|
15'5" x 15'10 |
|
Main Level |
Living Room |
|
|
16'4" x 18' |
|
Main Level |
Kitchen |
|
|
11'3" x 13'7" |
|
Main Level |
Primary Bedroom |
|
|
11'5" x 12'10 |
|
Main Level |
Bedroom 2 |
|
|
10'7" x 8'11" |
|
Main Level |
Bedroom 3 |
|
|
11'5" x 7'9" |


























































