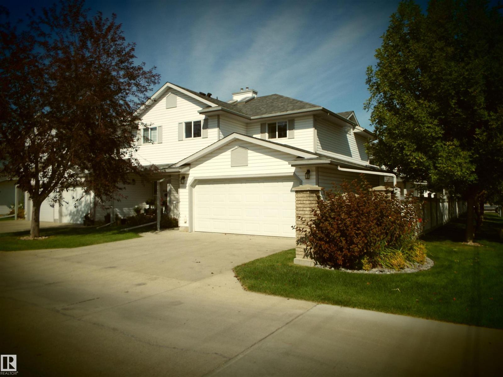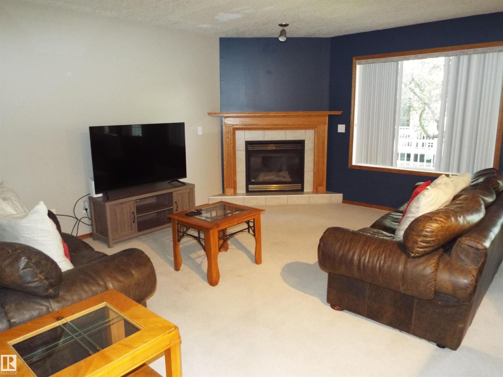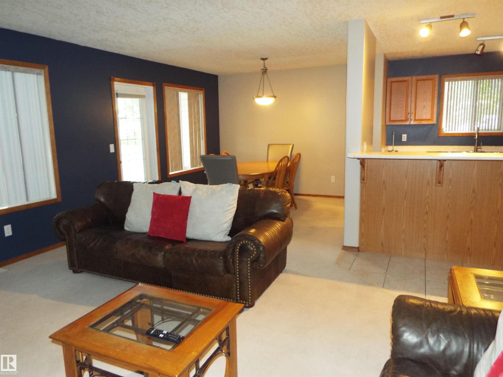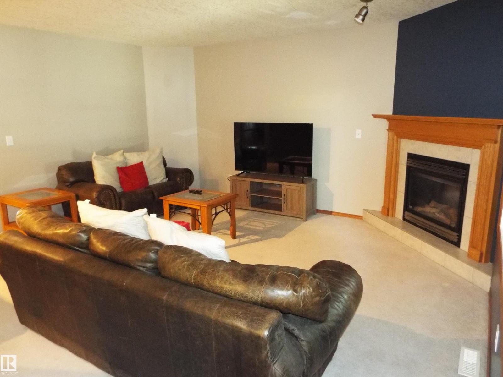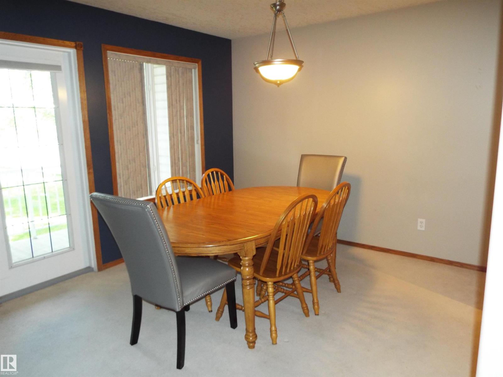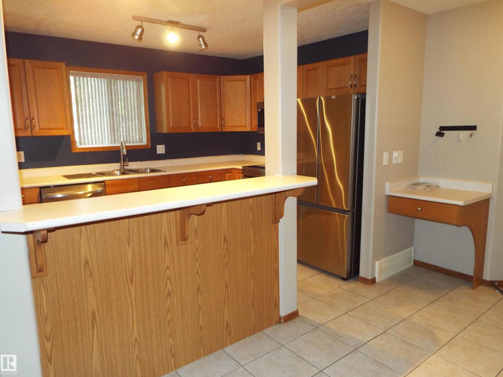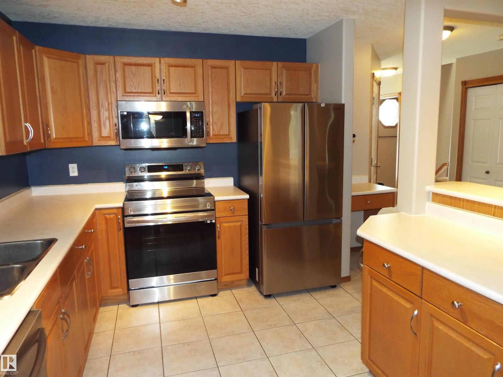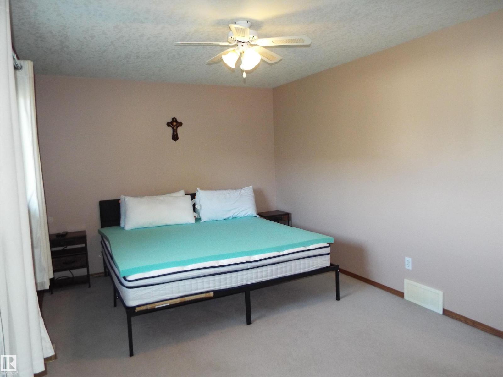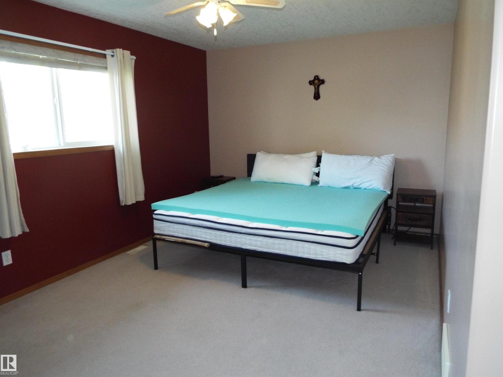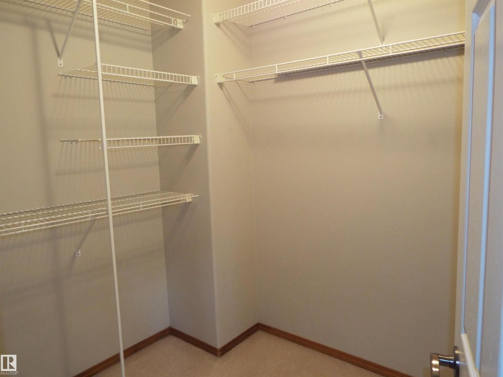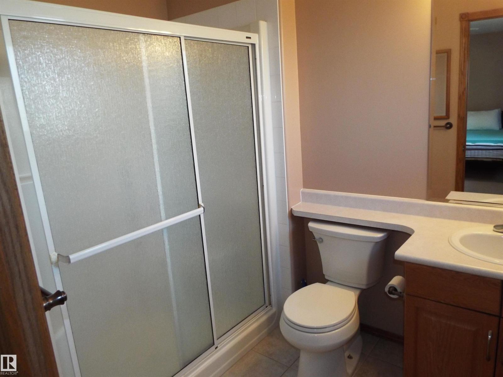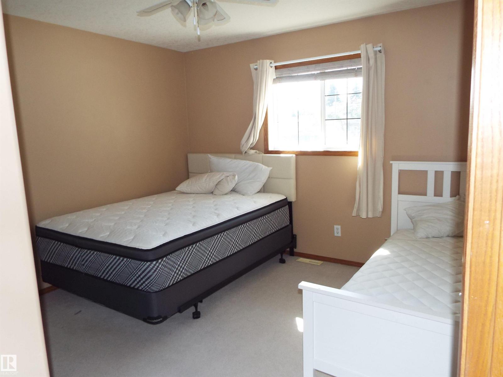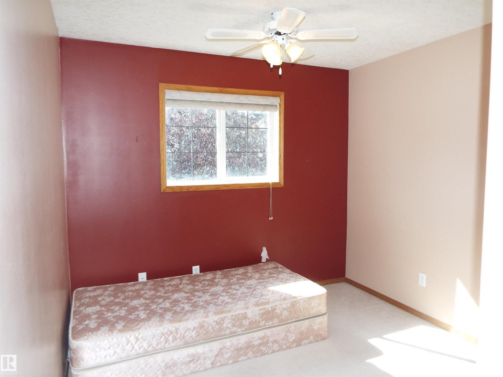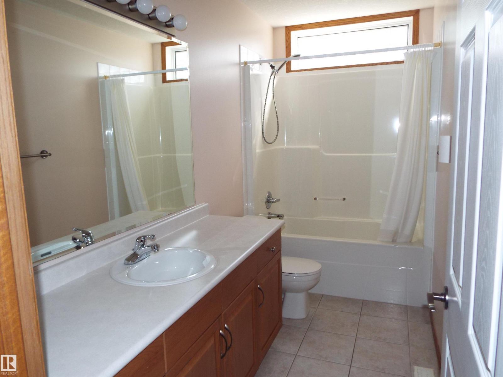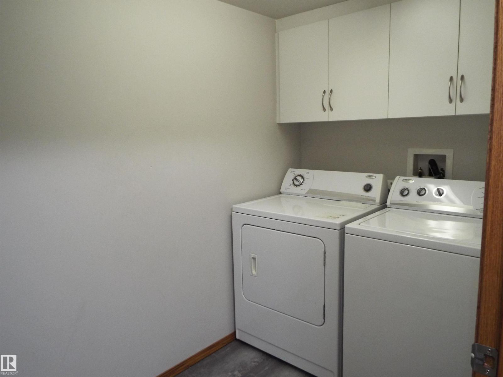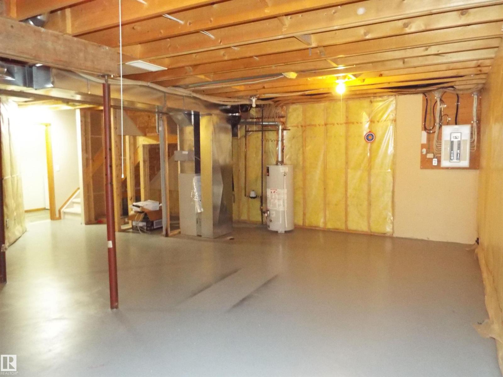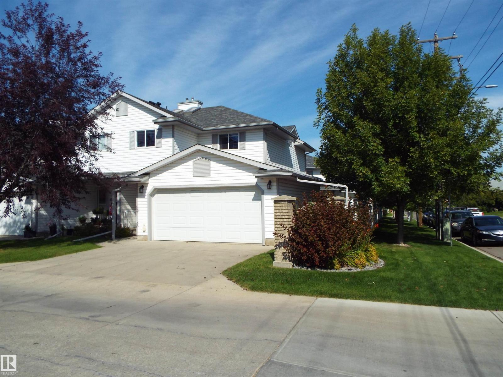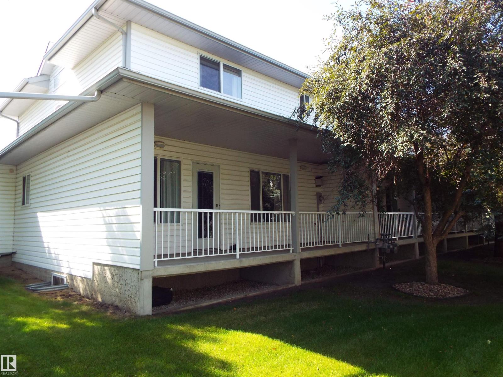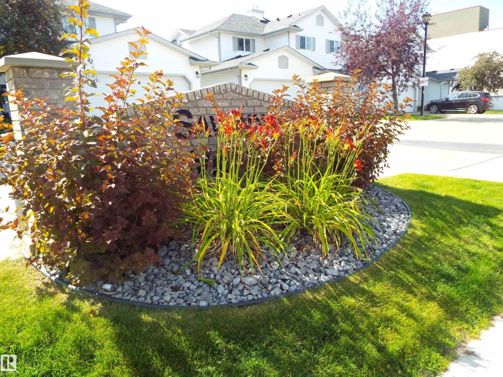#102 4302 48 St Leduc, Alberta T9E 8J6
$284,900Maintenance, Exterior Maintenance, Insurance, Other, See Remarks
$378.38 Monthly
Maintenance, Exterior Maintenance, Insurance, Other, See Remarks
$378.38 MonthlyVery well maintained end unit in Savanna Villas! Close to many amenities including hospital, shopping & schools. Bright open floor plan with ceramic tile throughout kitchen & entry way. Ample cabinets & counter space with bar server counter. Garden door off the eating area to large covered deck. Corner fireplace in the living room with huge windows for natural light. Total of 3 bedrooms & 3 bathrooms. Primary bedroom features a large walk in closet and 3 pce. ensuite. Includes 6 Appliances, central vacuum, garage door opener & remote. 20' X 22' double attached garage. Condo living at its best! Close to restaurants, airport, shopping, civic center, rec center, golf, pools & more! Welcome home to Savanna Villas! Pets allowed with board approval. (id:62055)
Property Details
| MLS® Number | E4454615 |
| Property Type | Single Family |
| Neigbourhood | Alexandra Park |
| Amenities Near By | Airport, Golf Course, Schools, Shopping |
| Parking Space Total | 4 |
| Structure | Deck |
Building
| Bathroom Total | 3 |
| Bedrooms Total | 3 |
| Appliances | Dishwasher, Dryer, Garage Door Opener Remote(s), Garage Door Opener, Microwave Range Hood Combo, Refrigerator, Stove, Washer, Window Coverings |
| Basement Development | Unfinished |
| Basement Type | Full (unfinished) |
| Constructed Date | 2001 |
| Construction Style Attachment | Attached |
| Fireplace Fuel | Gas |
| Fireplace Present | Yes |
| Fireplace Type | Corner |
| Half Bath Total | 1 |
| Heating Type | Forced Air |
| Stories Total | 2 |
| Size Interior | 1,408 Ft2 |
| Type | Row / Townhouse |
Parking
| Attached Garage |
Land
| Acreage | No |
| Land Amenities | Airport, Golf Course, Schools, Shopping |
| Size Irregular | 300.08 |
| Size Total | 300.08 M2 |
| Size Total Text | 300.08 M2 |
Rooms
| Level | Type | Length | Width | Dimensions |
|---|---|---|---|---|
| Main Level | Living Room | 4.4 m | 4.8 m | 4.4 m x 4.8 m |
| Main Level | Dining Room | 2.8 m | 3.2 m | 2.8 m x 3.2 m |
| Main Level | Kitchen | 2.8 m | 3.3 m | 2.8 m x 3.3 m |
| Upper Level | Primary Bedroom | 3.1 m | 4.7 m | 3.1 m x 4.7 m |
| Upper Level | Bedroom 2 | 3.6 m | 3.8 m | 3.6 m x 3.8 m |
| Upper Level | Bedroom 3 | 2.8 m | 4.4 m | 2.8 m x 4.4 m |
Contact Us
Contact us for more information


