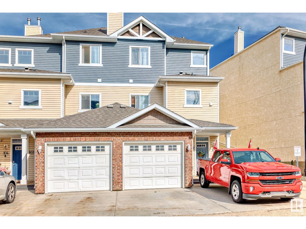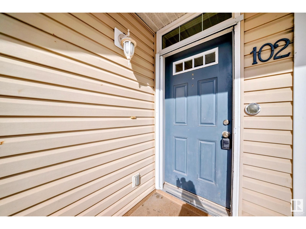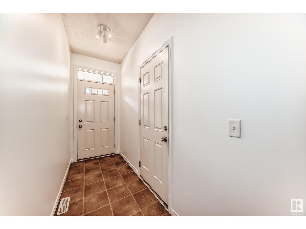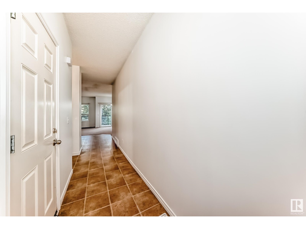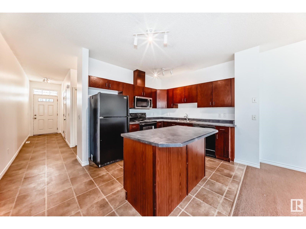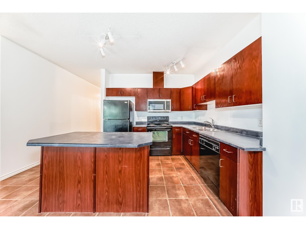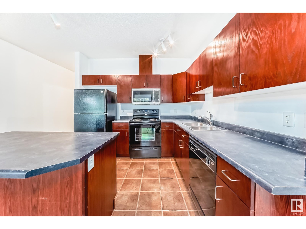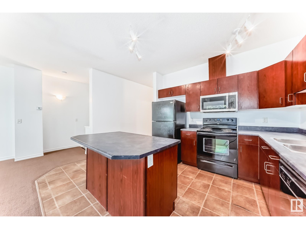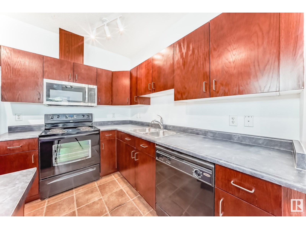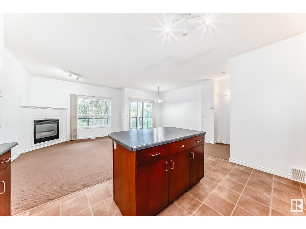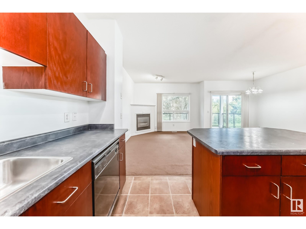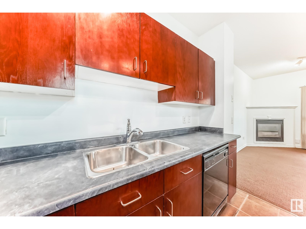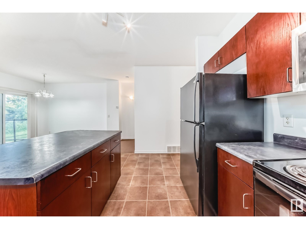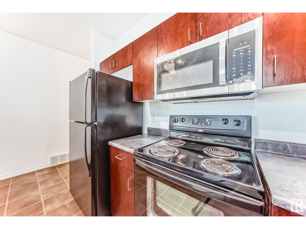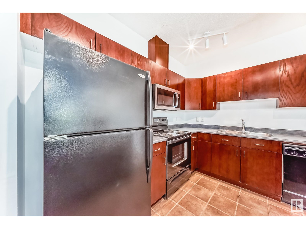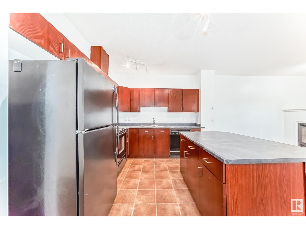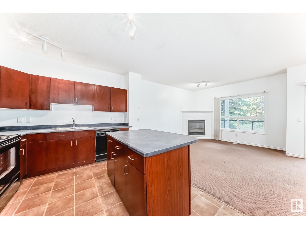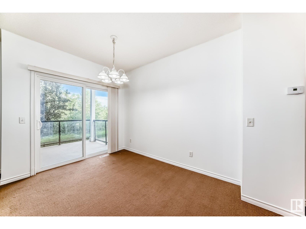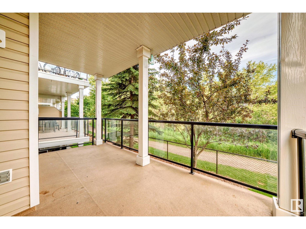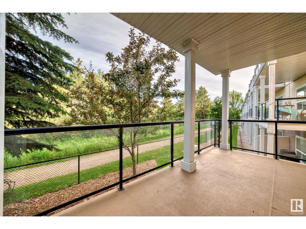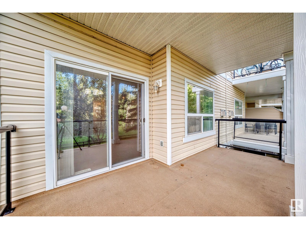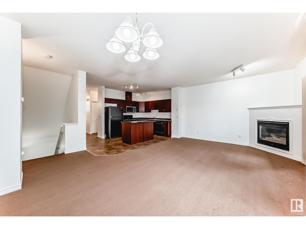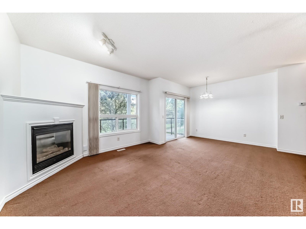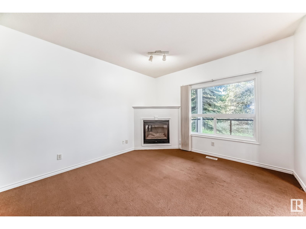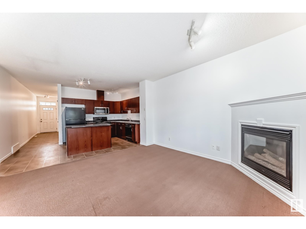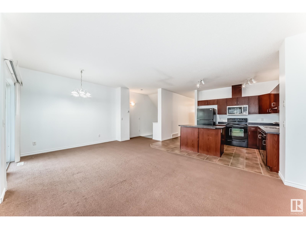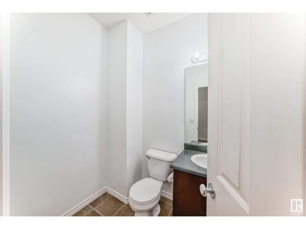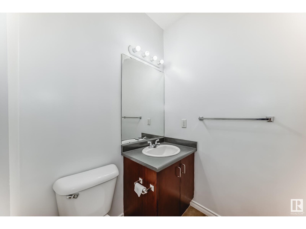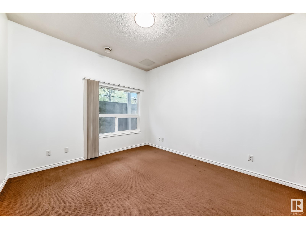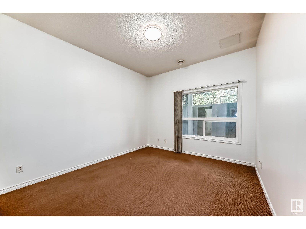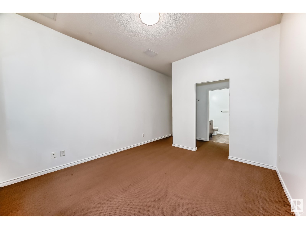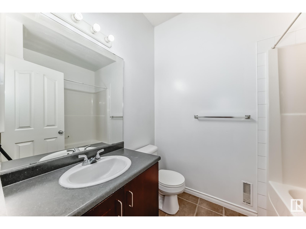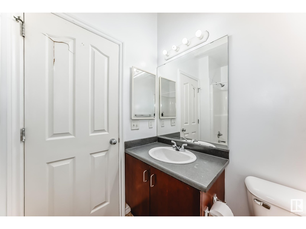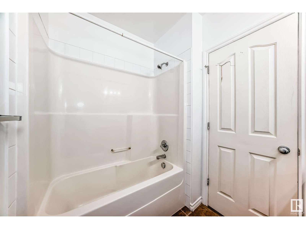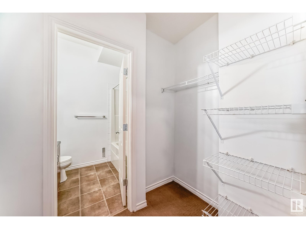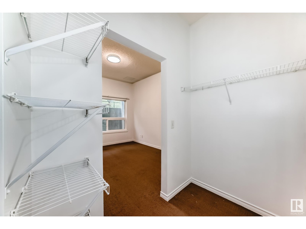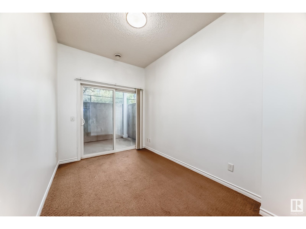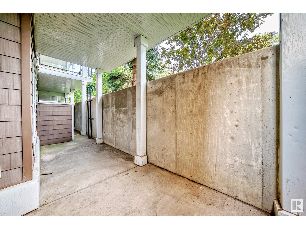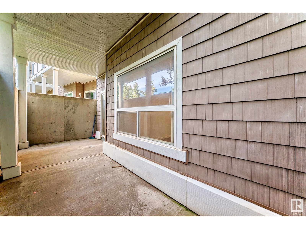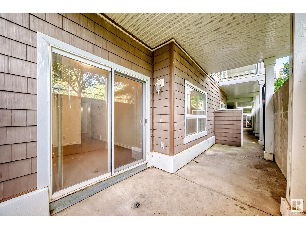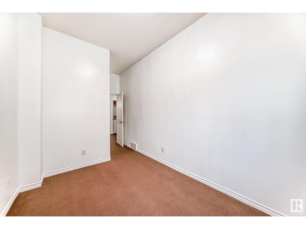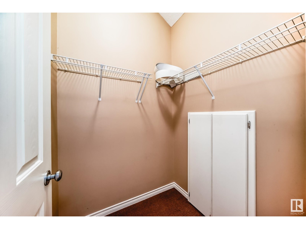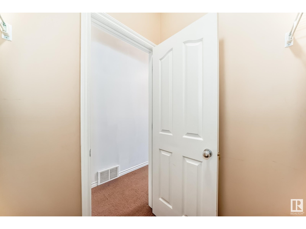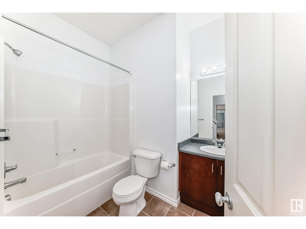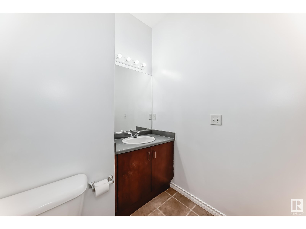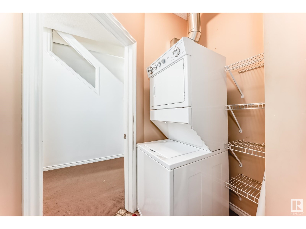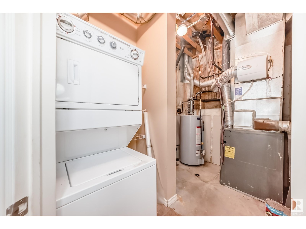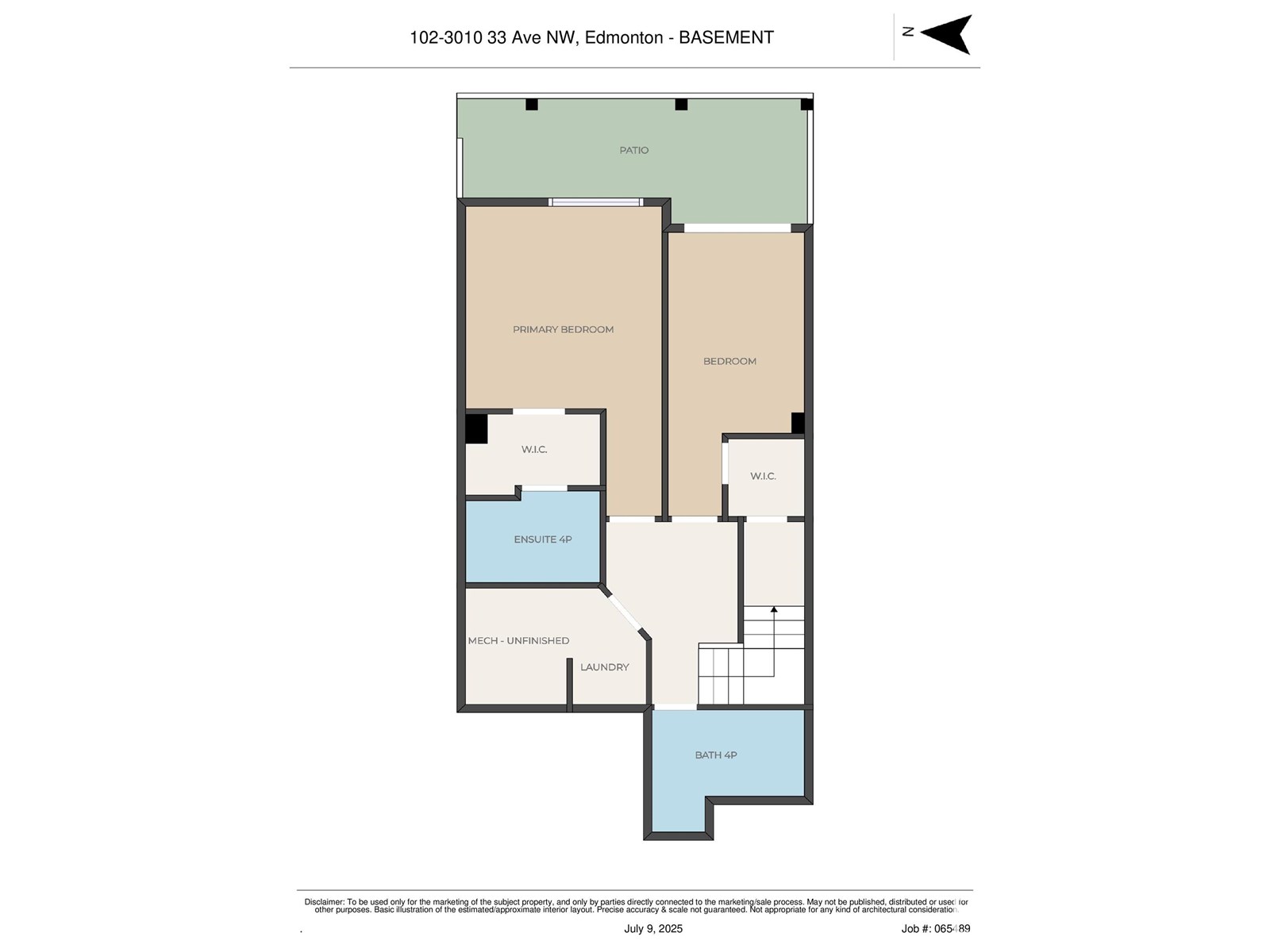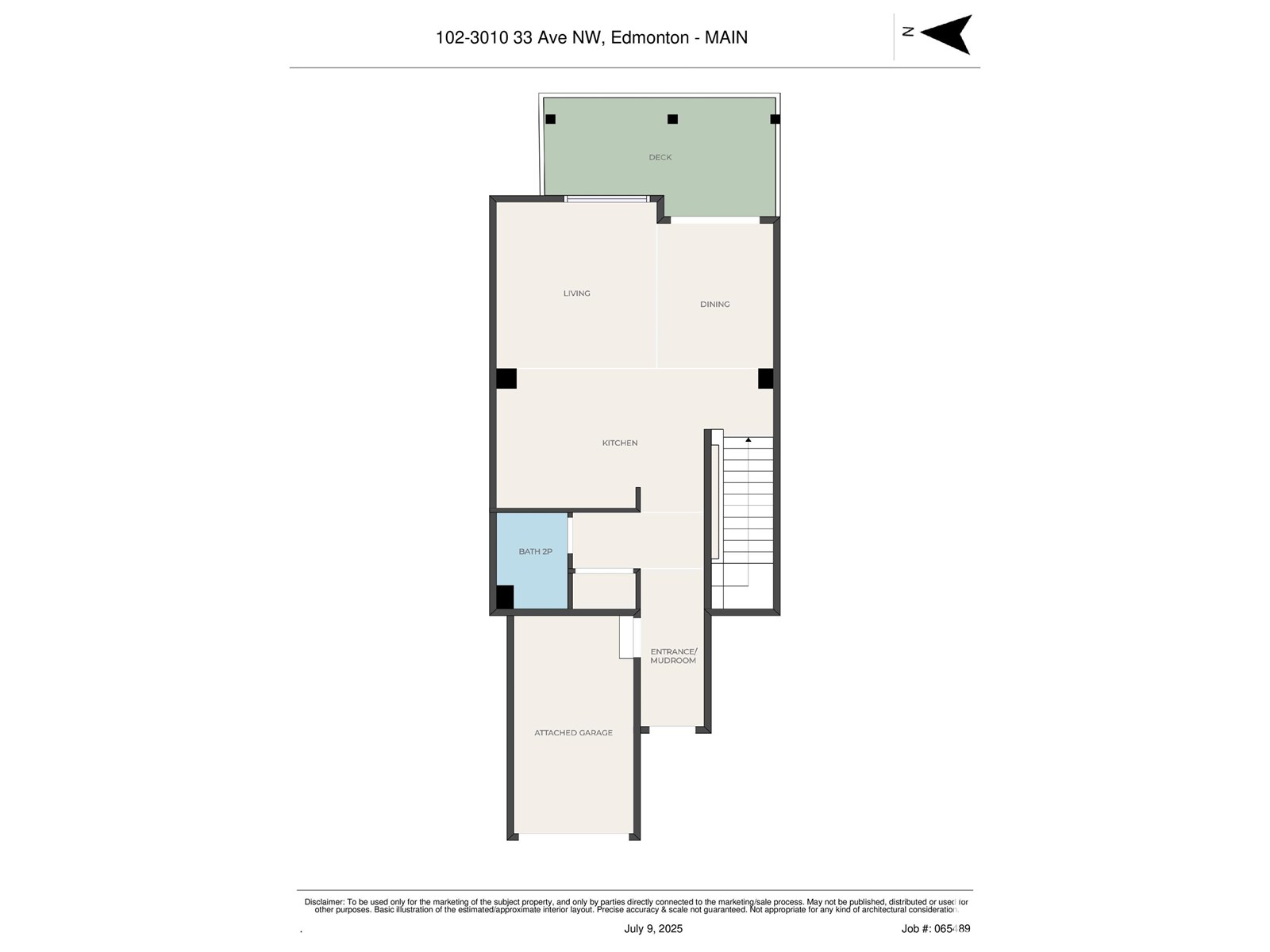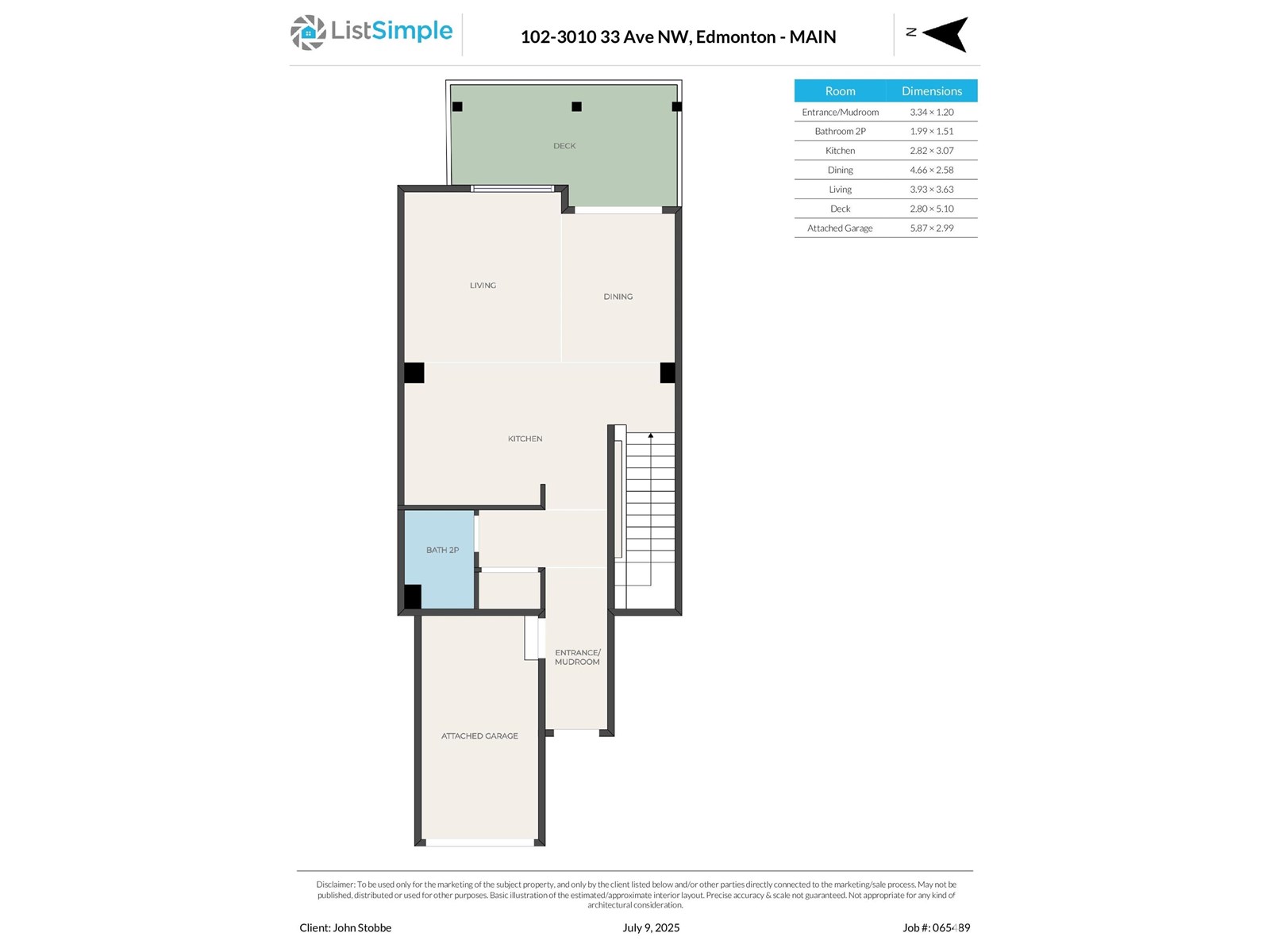#102 3010 33 Av Nw Nw Edmonton, Alberta T6T 0C3
$239,000Maintenance, Exterior Maintenance, Insurance, Other, See Remarks, Property Management
$308.73 Monthly
Maintenance, Exterior Maintenance, Insurance, Other, See Remarks, Property Management
$308.73 MonthlyWelcome to Cedar West. This charming 2-bedroom townhouse in Silverberry offers the perfect blend of comfort and convenience. The spacious interior features a cozy living area complete with a beautiful gas fireplace, ideal for those chilly evenings. With two generously sized bedrooms on the lower level, there's ample room for family, guests, or a home office. The townhouse comes with a dedicated parking stall plus a single car garage, ensuring hassle-free parking for you and your visitors. Additionally, the low condo fees make this property even more attractive, providing a budget-friendly option without sacrificing quality. Located in the desirable Aldergrove neighborhood, you'll enjoy peaceful surroundings with easy access to amenities, parks, and public transport. It's the perfect place to call home! (id:62055)
Property Details
| MLS® Number | E4449594 |
| Property Type | Single Family |
| Neigbourhood | Silver Berry |
| Amenities Near By | Airport, Park, Golf Course, Playground, Public Transit, Schools, Shopping |
| Structure | Deck |
Building
| Bathroom Total | 3 |
| Bedrooms Total | 2 |
| Appliances | Dishwasher, Garage Door Opener Remote(s), Garage Door Opener, Microwave Range Hood Combo, Refrigerator, Washer/dryer Stack-up, Stove, Window Coverings |
| Basement Development | Finished |
| Basement Type | Full (finished) |
| Ceiling Type | Vaulted |
| Constructed Date | 2006 |
| Construction Style Attachment | Attached |
| Half Bath Total | 1 |
| Heating Type | Forced Air |
| Stories Total | 2 |
| Size Interior | 1,226 Ft2 |
| Type | Row / Townhouse |
Parking
| Attached Garage |
Land
| Acreage | No |
| Land Amenities | Airport, Park, Golf Course, Playground, Public Transit, Schools, Shopping |
Rooms
| Level | Type | Length | Width | Dimensions |
|---|---|---|---|---|
| Main Level | Living Room | 3.93 m | 3.63 m | 3.93 m x 3.63 m |
| Main Level | Dining Room | 4.66 m | 2.58 m | 4.66 m x 2.58 m |
| Main Level | Kitchen | 2.82 m | 3.07 m | 2.82 m x 3.07 m |
| Upper Level | Primary Bedroom | 5.7 m | 3.44 m | 5.7 m x 3.44 m |
| Upper Level | Bedroom 2 | 5.21 m | 2.43 m | 5.21 m x 2.43 m |
Contact Us
Contact us for more information


