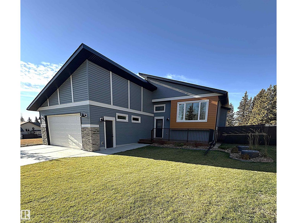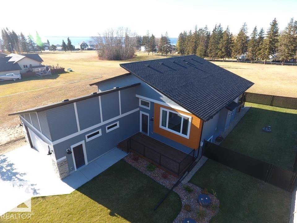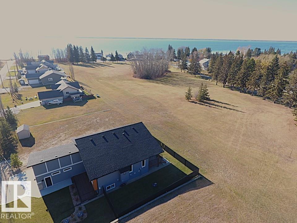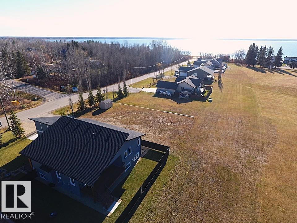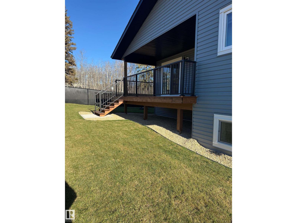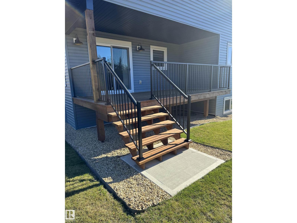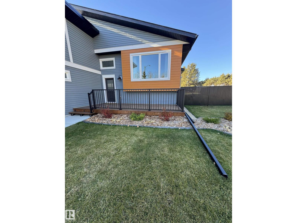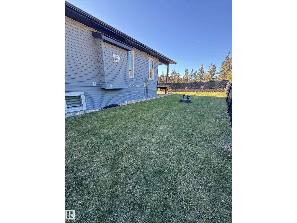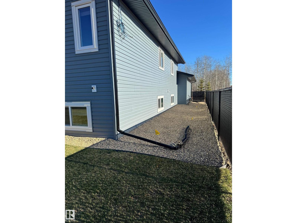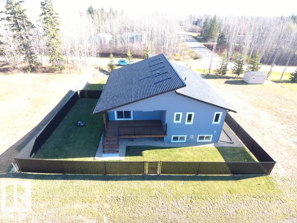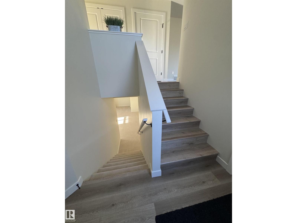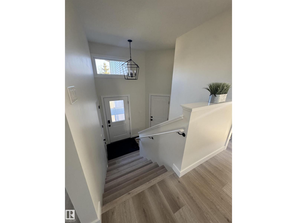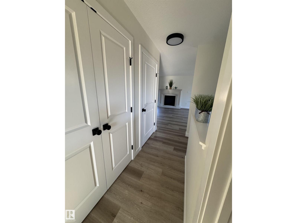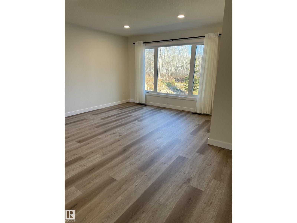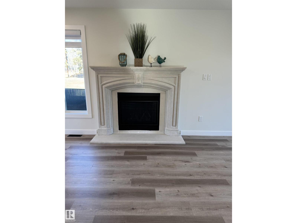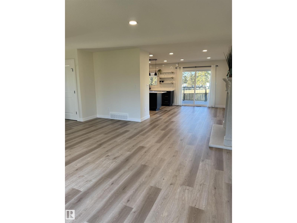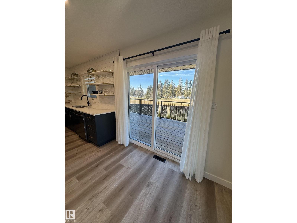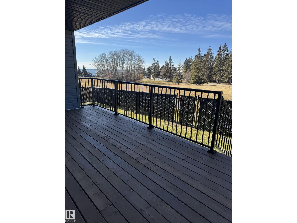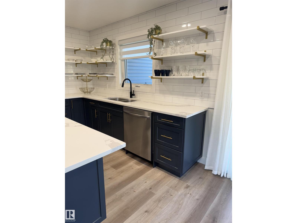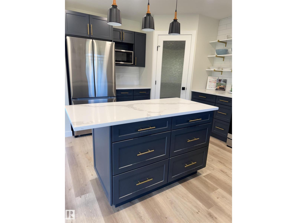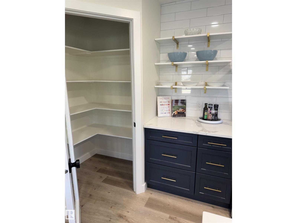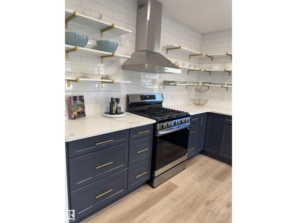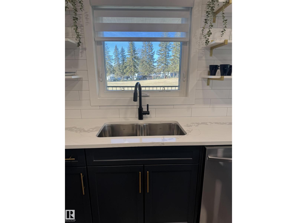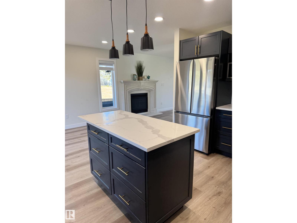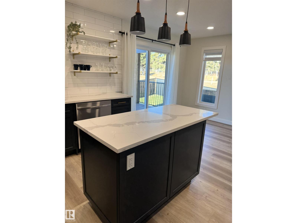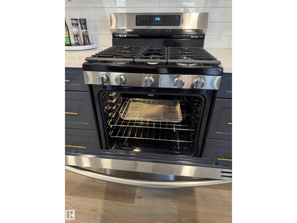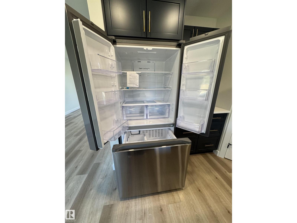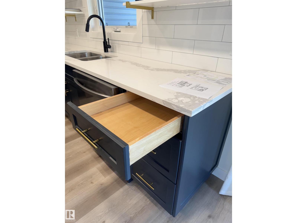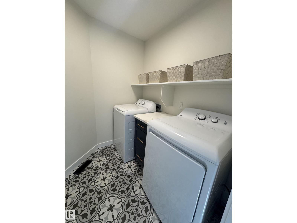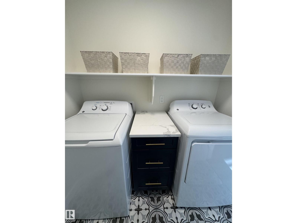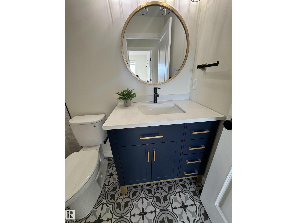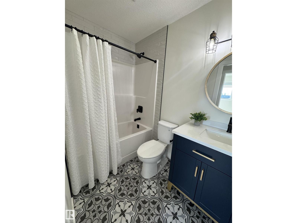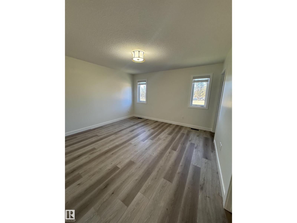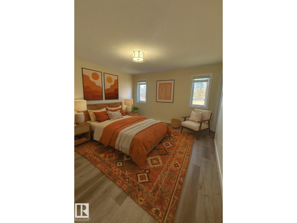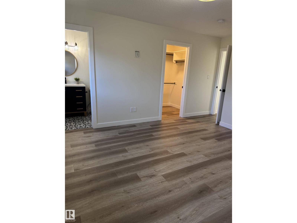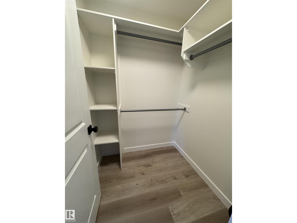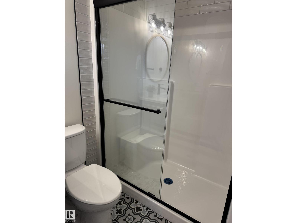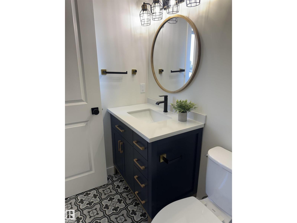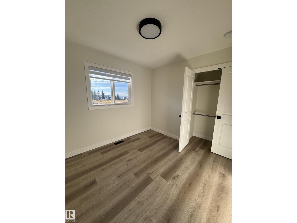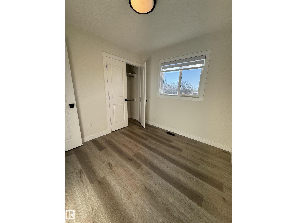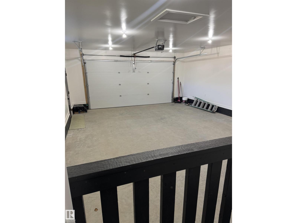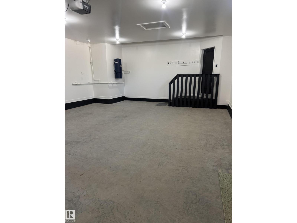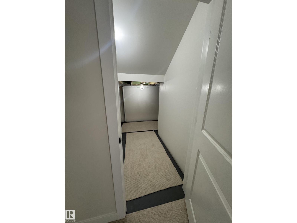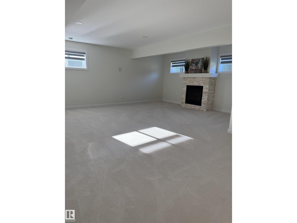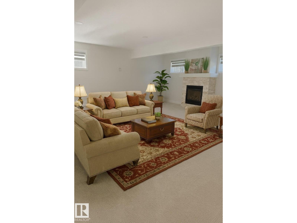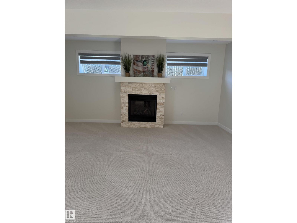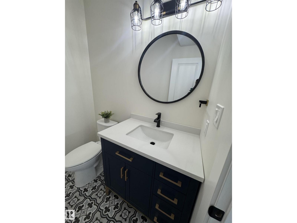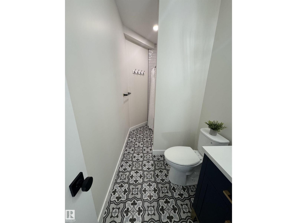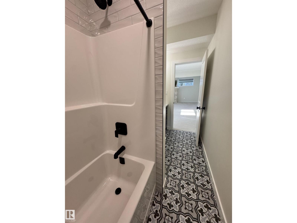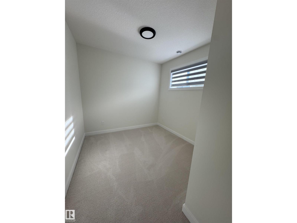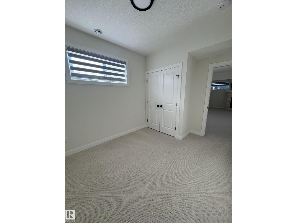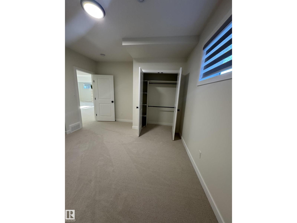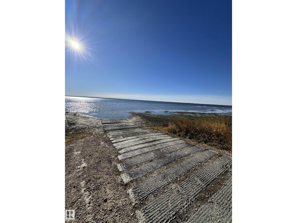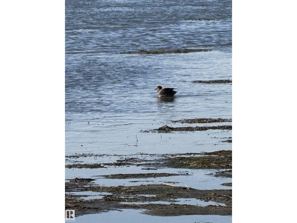5 Bedroom
3 Bathroom
1,376 ft2
Bi-Level
Forced Air
$648,500
ABSOLUTELY GORGEOUS family home near the peaceful shores of beautiful Lac St. Anne lake in the community of Yellowstone. Features 2 natural gas fireplaces, 5 bedrooms, 3 bathrooms, fully fenced chain link yard, central vac, and upgrades throughout. The modern style kitchen is the center piece of the home with high end appliances, quartz countertops and thermofoil cabinets. This home is perfect for a family or retired couple with schools and shopping close by. Enjoy kayaking, boating, fishing, golfing and sledding at your year-round retreat. Lots of natural light through its floor plan and windows. All the windows come with zebra blinds to allow you to choose your ambiance. The property backs onto a huge open park so you can enjoy throwing the ball for your dog, family gatherings, kids playing or leisurely walks. Close to the main dock and you can park your vehicles in your over sized attached garage. If that is not enough, it also comes with a 1 year Progressive New Home Warranty. It has it all! (id:62055)
Property Details
|
MLS® Number
|
E4464155 |
|
Property Type
|
Single Family |
|
Neigbourhood
|
Yellowstone |
|
Amenities Near By
|
Park, Golf Course, Playground, Schools, Shopping |
|
Community Features
|
Lake Privileges |
|
Features
|
Flat Site, No Back Lane, Closet Organizers, Exterior Walls- 2x6", No Animal Home, No Smoking Home, Level |
|
Structure
|
Deck, Dog Run - Fenced In |
|
View Type
|
Lake View |
Building
|
Bathroom Total
|
3 |
|
Bedrooms Total
|
5 |
|
Amenities
|
Ceiling - 9ft |
|
Appliances
|
Dishwasher, Dryer, Hood Fan, Microwave, Refrigerator, Gas Stove(s), Central Vacuum, Washer, Window Coverings |
|
Architectural Style
|
Bi-level |
|
Basement Development
|
Finished |
|
Basement Type
|
Full (finished) |
|
Constructed Date
|
2024 |
|
Construction Status
|
Insulation Upgraded |
|
Construction Style Attachment
|
Detached |
|
Fire Protection
|
Smoke Detectors |
|
Heating Type
|
Forced Air |
|
Size Interior
|
1,376 Ft2 |
|
Type
|
House |
Parking
|
Stall
|
|
|
Attached Garage
|
|
|
Oversize
|
|
Land
|
Access Type
|
Boat Access |
|
Acreage
|
No |
|
Fence Type
|
Fence |
|
Land Amenities
|
Park, Golf Course, Playground, Schools, Shopping |
|
Size Irregular
|
0.174 |
|
Size Total
|
0.174 Ac |
|
Size Total Text
|
0.174 Ac |
|
Surface Water
|
Lake |
Rooms
| Level |
Type |
Length |
Width |
Dimensions |
|
Basement |
Bedroom 4 |
4.47 m |
4.37 m |
4.47 m x 4.37 m |
|
Basement |
Bedroom 5 |
2.82 m |
3.45 m |
2.82 m x 3.45 m |
|
Lower Level |
Family Room |
7.67 m |
8.47 m |
7.67 m x 8.47 m |
|
Main Level |
Living Room |
4.7 m |
5.23 m |
4.7 m x 5.23 m |
|
Main Level |
Dining Room |
2.77 m |
4.5 m |
2.77 m x 4.5 m |
|
Main Level |
Kitchen |
3.21 m |
4.37 m |
3.21 m x 4.37 m |
|
Main Level |
Primary Bedroom |
4 m |
4.84 m |
4 m x 4.84 m |
|
Main Level |
Bedroom 2 |
2.89 m |
2.75 m |
2.89 m x 2.75 m |
|
Main Level |
Bedroom 3 |
2.88 m |
3.06 m |
2.88 m x 3.06 m |
|
Main Level |
Laundry Room |
1.67 m |
2.03 m |
1.67 m x 2.03 m |


