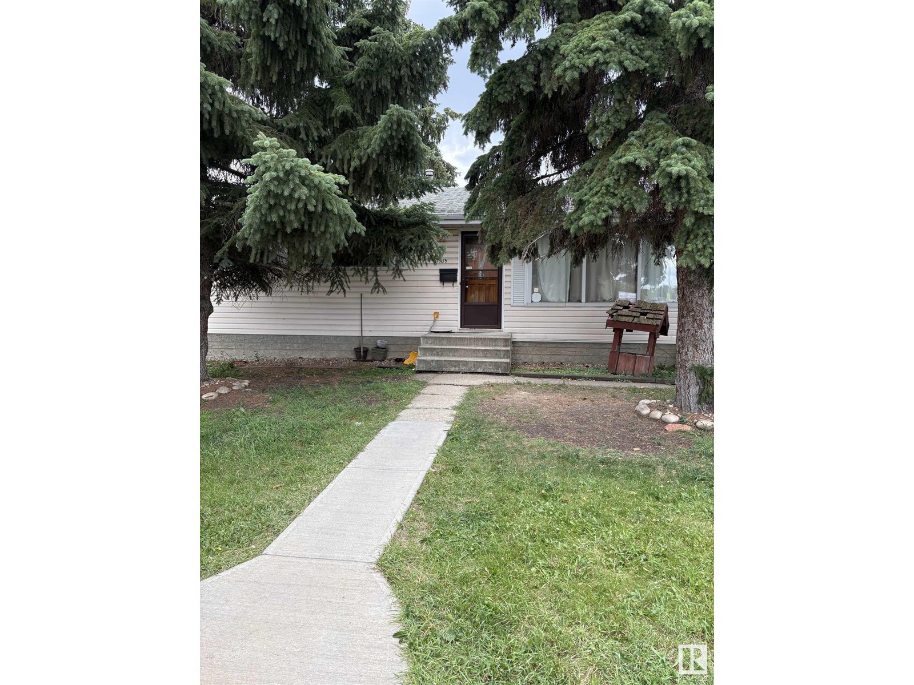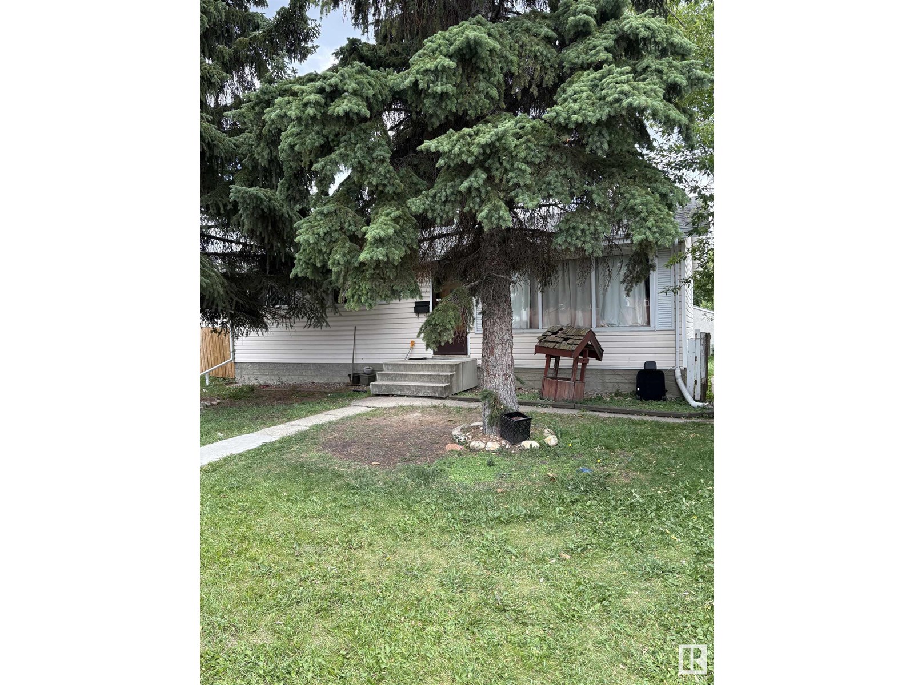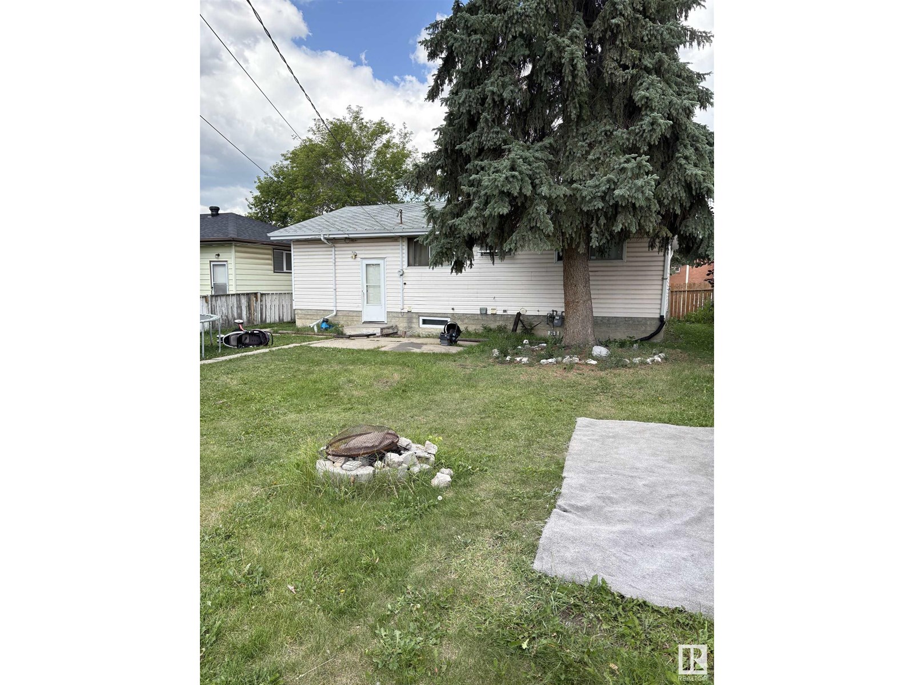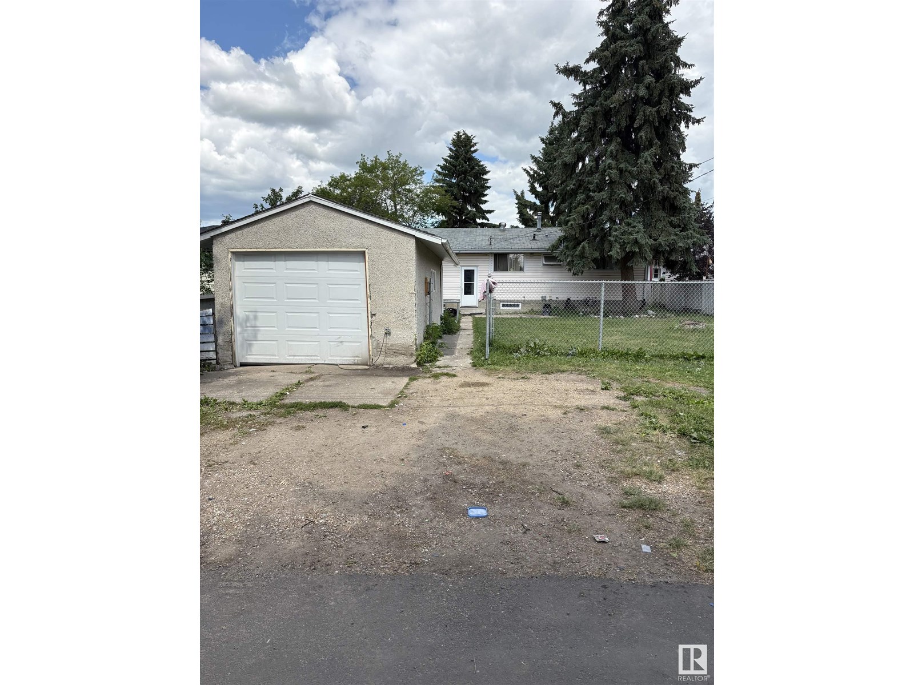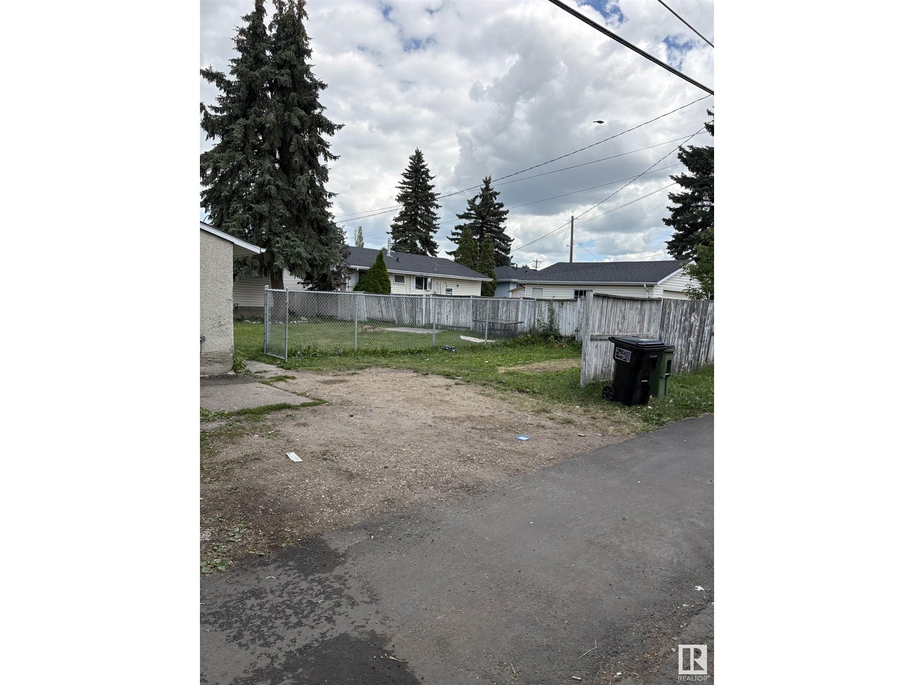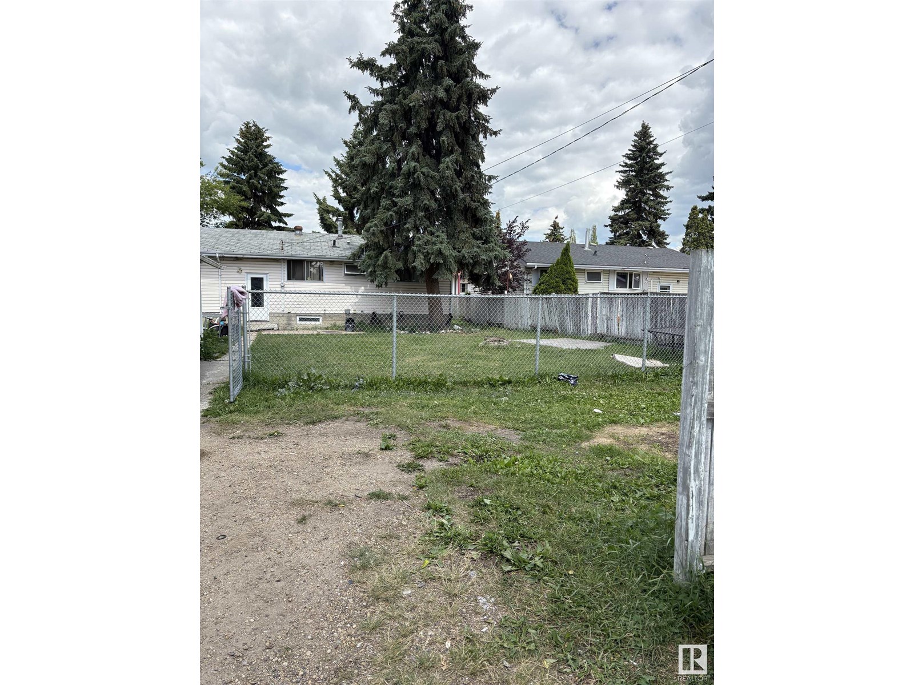4 Bedroom
2 Bathroom
1,039 ft2
Bungalow
Forced Air
$319,000
PRIME REDEVELOPMENT OPPORTUNITY IN ROSSLYN! This 600 sq m lot (approx. 52 ft wide x 125 ft deep) is RS-zoned—build up to 8 units (buyer to confirm with City of Edmonton) or subdivide into 2 single-family lots. Ideal for infill, multiplex, or townhouse development. The solid existing 4 bedroom bungalow is rented to long-term tenants wishing to stay, offering holding income while you plan. Located in a mature, family-friendly area close to schools, parks, shopping, transit, and major routes. Wide frontage and full lot depth provide excellent design flexibility and tons of options. Sold as-is, where-is. Perfect for builders or investors seeking cash flow today and redevelopment upside tomorrow! (id:62055)
Property Details
|
MLS® Number
|
E4447755 |
|
Property Type
|
Single Family |
|
Neigbourhood
|
Rosslyn |
|
Amenities Near By
|
Playground, Public Transit, Schools, Shopping |
|
Features
|
See Remarks, Paved Lane, Subdividable Lot |
|
Parking Space Total
|
3 |
|
Structure
|
Patio(s) |
Building
|
Bathroom Total
|
2 |
|
Bedrooms Total
|
4 |
|
Architectural Style
|
Bungalow |
|
Basement Development
|
Finished |
|
Basement Type
|
Full (finished) |
|
Constructed Date
|
1961 |
|
Construction Style Attachment
|
Detached |
|
Fire Protection
|
Smoke Detectors |
|
Half Bath Total
|
1 |
|
Heating Type
|
Forced Air |
|
Stories Total
|
1 |
|
Size Interior
|
1,039 Ft2 |
|
Type
|
House |
Parking
Land
|
Acreage
|
No |
|
Fence Type
|
Fence |
|
Land Amenities
|
Playground, Public Transit, Schools, Shopping |
|
Size Irregular
|
604.25 |
|
Size Total
|
604.25 M2 |
|
Size Total Text
|
604.25 M2 |
Rooms
| Level |
Type |
Length |
Width |
Dimensions |
|
Basement |
Den |
3.29 m |
2.61 m |
3.29 m x 2.61 m |
|
Basement |
Bedroom 4 |
4.18 m |
2.89 m |
4.18 m x 2.89 m |
|
Basement |
Recreation Room |
7.42 m |
3.92 m |
7.42 m x 3.92 m |
|
Basement |
Utility Room |
2.75 m |
1.53 m |
2.75 m x 1.53 m |
|
Basement |
Laundry Room |
3.71 m |
2.93 m |
3.71 m x 2.93 m |
|
Main Level |
Living Room |
4.33 m |
3.75 m |
4.33 m x 3.75 m |
|
Main Level |
Dining Room |
2.53 m |
2.77 m |
2.53 m x 2.77 m |
|
Main Level |
Kitchen |
3.8 m |
2.78 m |
3.8 m x 2.78 m |
|
Main Level |
Primary Bedroom |
3.72 m |
3.04 m |
3.72 m x 3.04 m |
|
Main Level |
Bedroom 2 |
2.75 m |
2.75 m |
2.75 m x 2.75 m |
|
Main Level |
Bedroom 3 |
2.76 m |
3.06 m |
2.76 m x 3.06 m |


