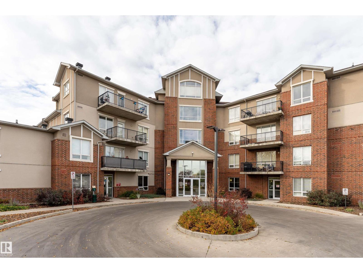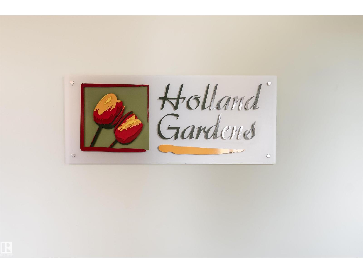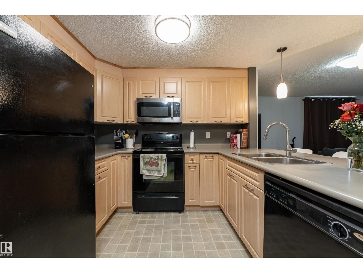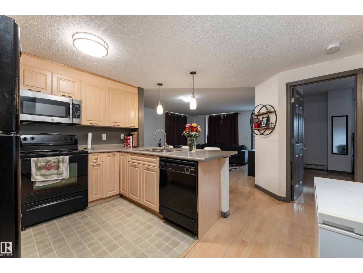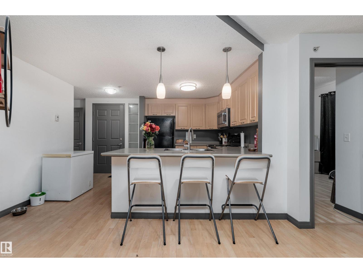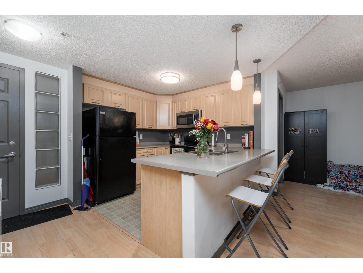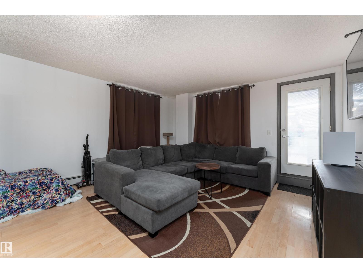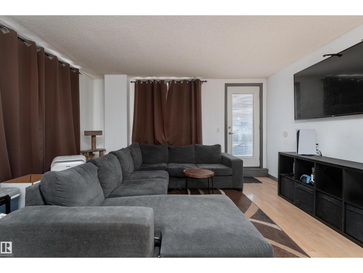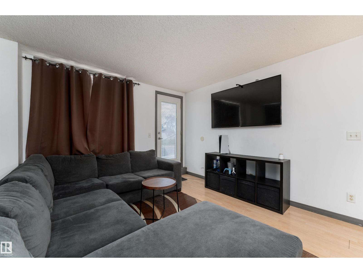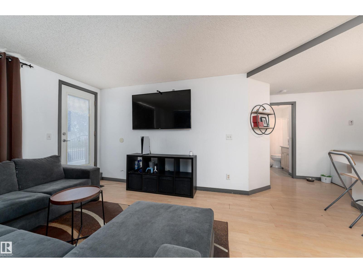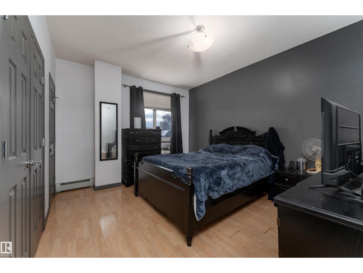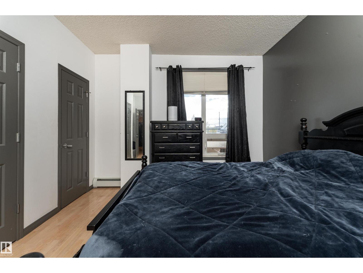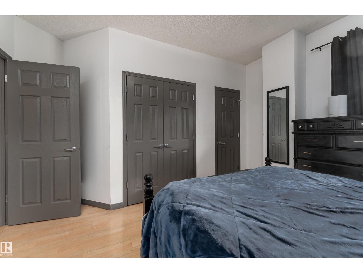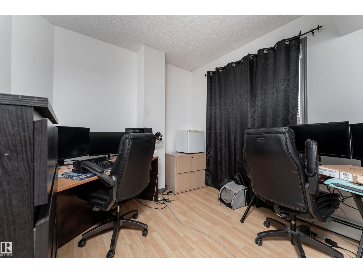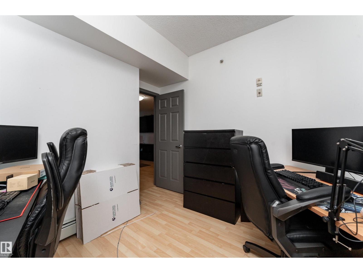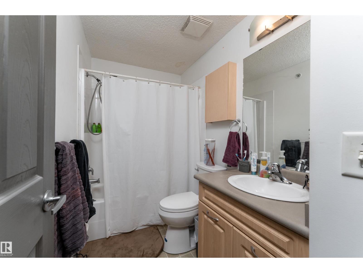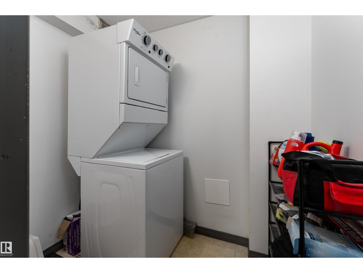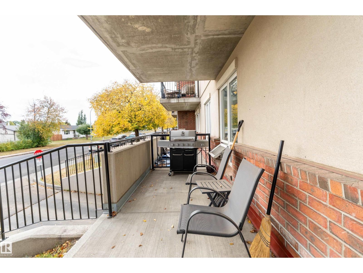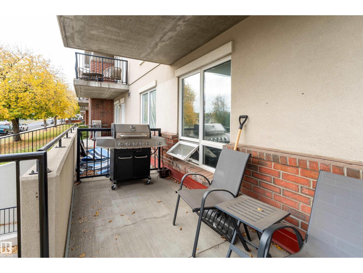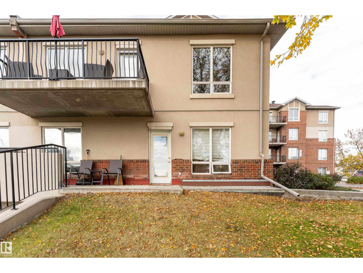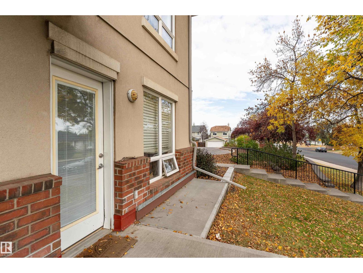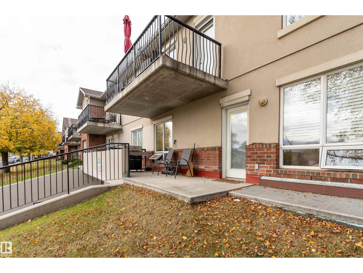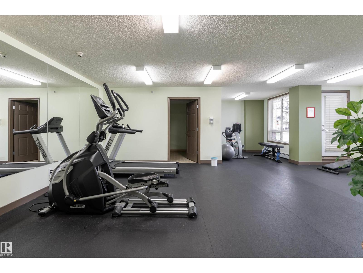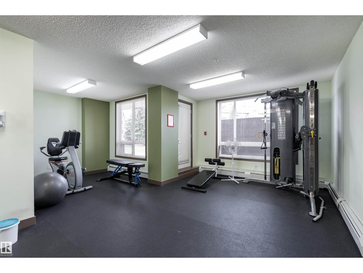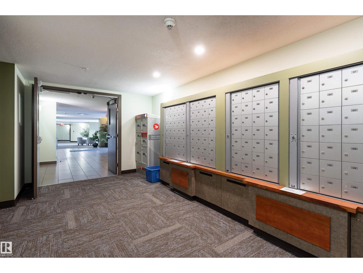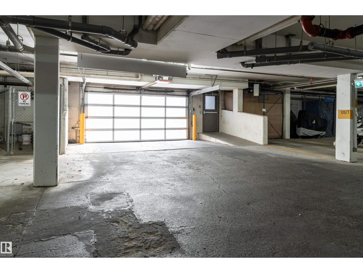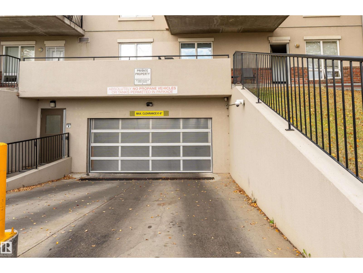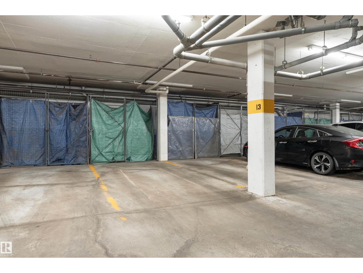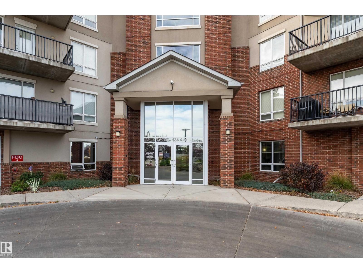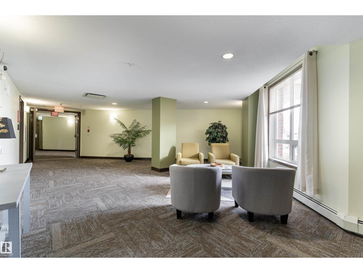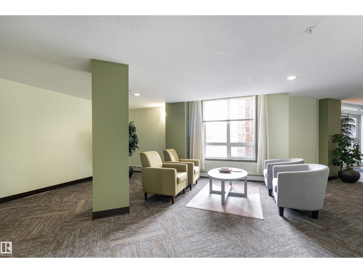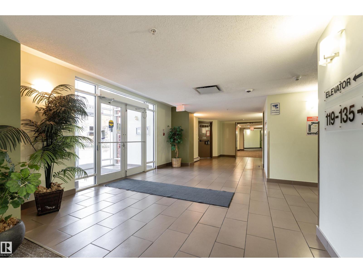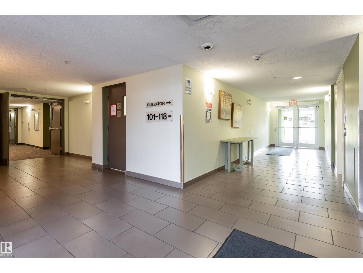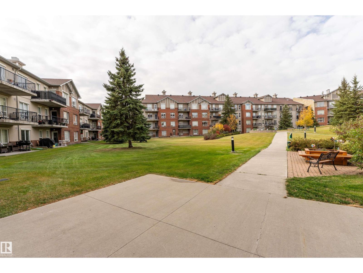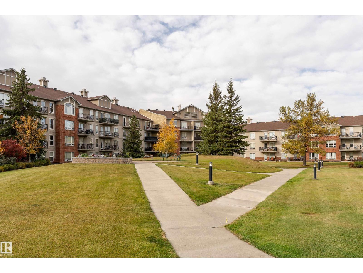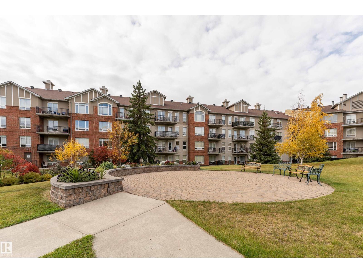#101 6220 134 Av Nw Edmonton, Alberta T5A 0A8
$175,000Maintenance, Caretaker, Electricity, Exterior Maintenance, Heat, Insurance, Common Area Maintenance, Landscaping, Other, See Remarks, Property Management, Water
$538.02 Monthly
Maintenance, Caretaker, Electricity, Exterior Maintenance, Heat, Insurance, Common Area Maintenance, Landscaping, Other, See Remarks, Property Management, Water
$538.02 MonthlyWelcome to the good life, welcome to Holland Gardens! Nice 2 bedroom luxury condo. Full concrete construction with heated underground parking for those cold winter days, and storage. Open concept floor plan offers spacious living/dining room combo overlooked by the kitchen makes it perfect for entertaining. Huge master bedroom with plenty of closet space. Other luxury features include 9' ceilings, walk out balcony, in-suite laundry, natural gas BBQ hook-up, and so much more. Building amenities include inner courtyard with benches, stone patio, large exercise room, finished lobby, and 3 elevators. Condo fees includes electricity, heat and water. (id:62055)
Property Details
| MLS® Number | E4461358 |
| Property Type | Single Family |
| Neigbourhood | Belvedere |
| Amenities Near By | Public Transit, Schools, Shopping |
| Features | See Remarks, Park/reserve, No Smoking Home |
| Structure | Patio(s) |
Building
| Bathroom Total | 1 |
| Bedrooms Total | 2 |
| Amenities | Ceiling - 9ft |
| Appliances | Microwave Range Hood Combo, Refrigerator, Washer/dryer Stack-up, Stove, Window Coverings |
| Basement Type | None |
| Constructed Date | 2006 |
| Fire Protection | Smoke Detectors |
| Heating Type | Baseboard Heaters, Hot Water Radiator Heat |
| Size Interior | 812 Ft2 |
| Type | Apartment |
Parking
| Heated Garage | |
| Underground |
Land
| Acreage | No |
| Land Amenities | Public Transit, Schools, Shopping |
| Size Irregular | 89.05 |
| Size Total | 89.05 M2 |
| Size Total Text | 89.05 M2 |
Rooms
| Level | Type | Length | Width | Dimensions |
|---|---|---|---|---|
| Main Level | Living Room | 4.59 m | 4.35 m | 4.59 m x 4.35 m |
| Main Level | Dining Room | Measurements not available | ||
| Main Level | Kitchen | 3.1 m | 2.51 m | 3.1 m x 2.51 m |
| Main Level | Primary Bedroom | 4.07 m | 3.49 m | 4.07 m x 3.49 m |
| Main Level | Bedroom 2 | 3.03 m | 3 m | 3.03 m x 3 m |
| Main Level | Laundry Room | 2.09 m | 1.48 m | 2.09 m x 1.48 m |
Contact Us
Contact us for more information


